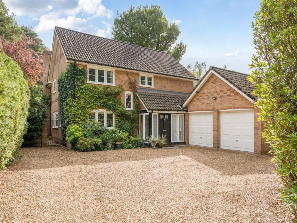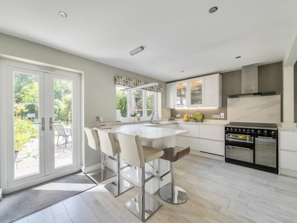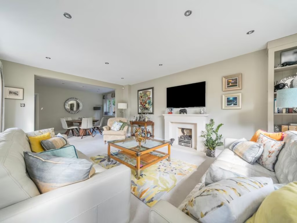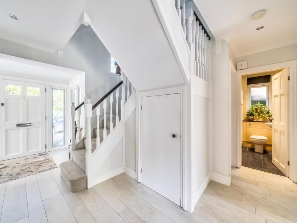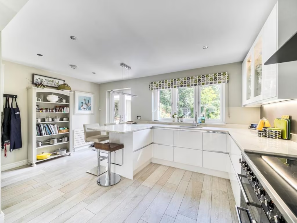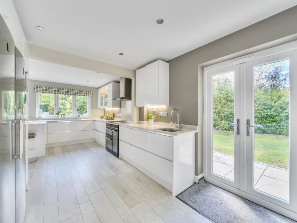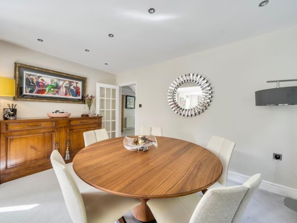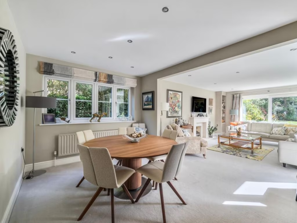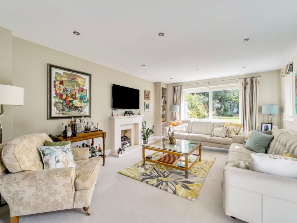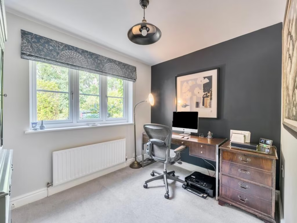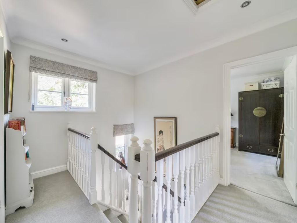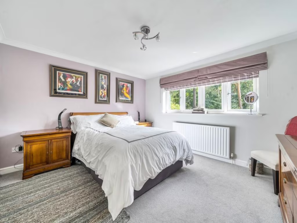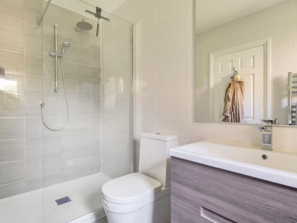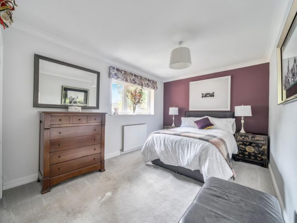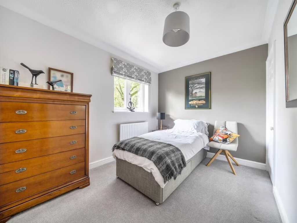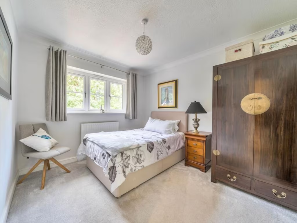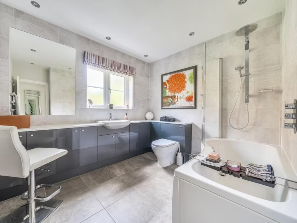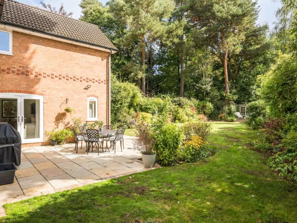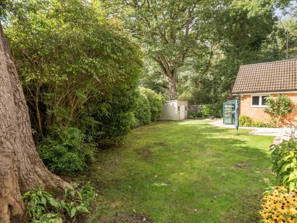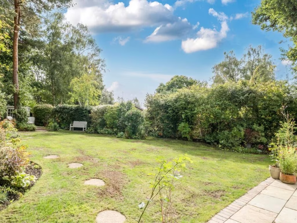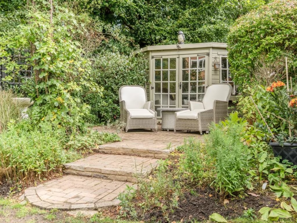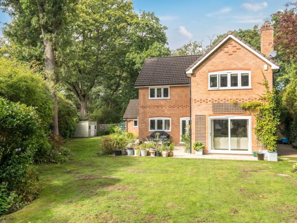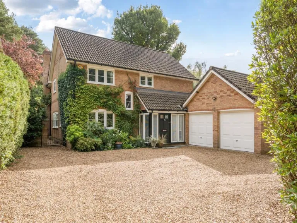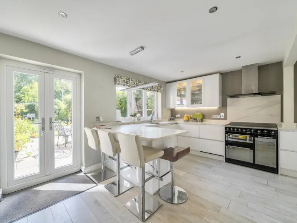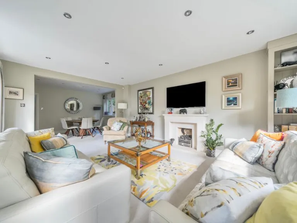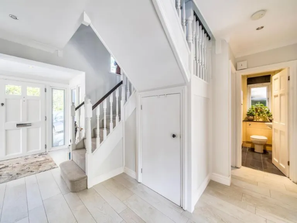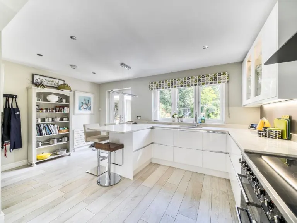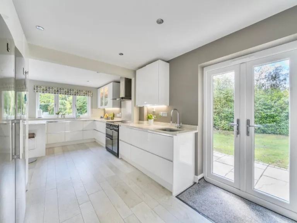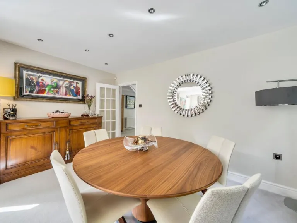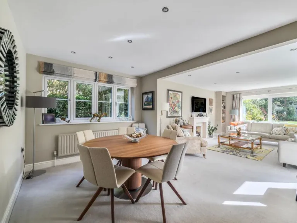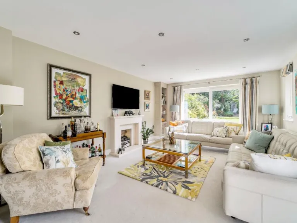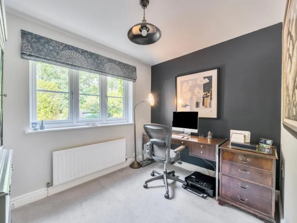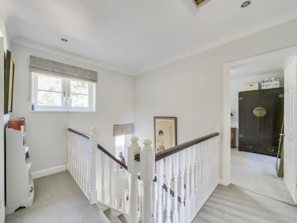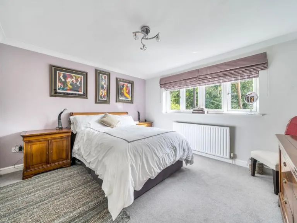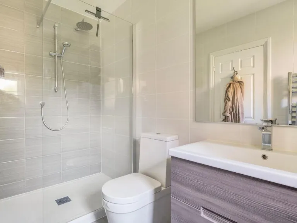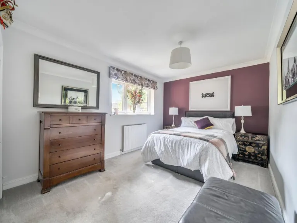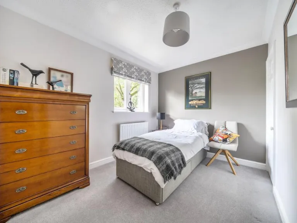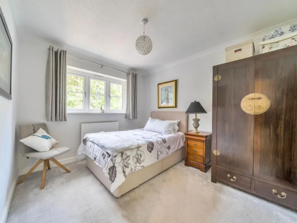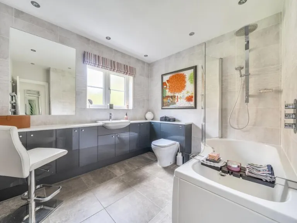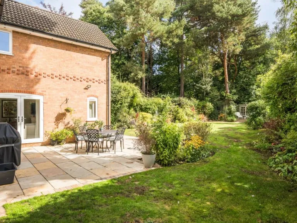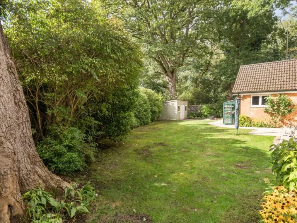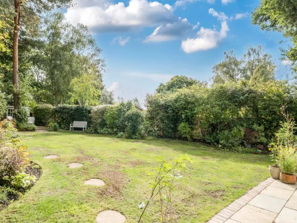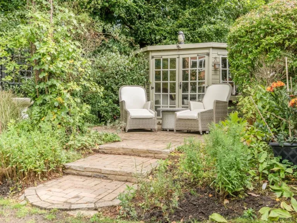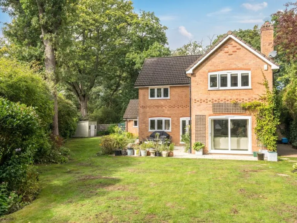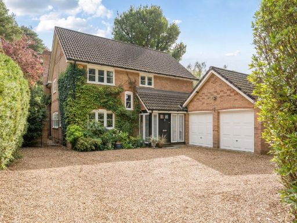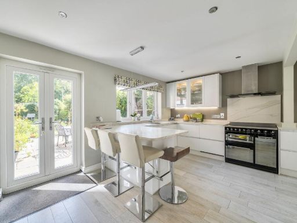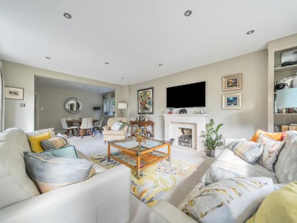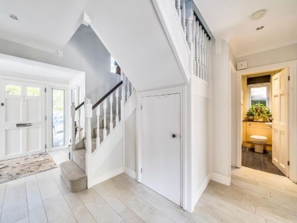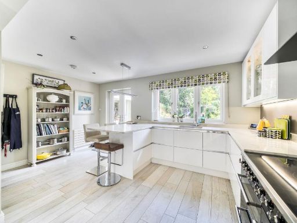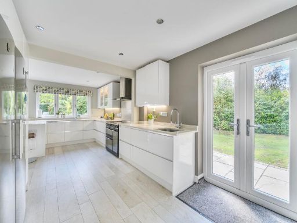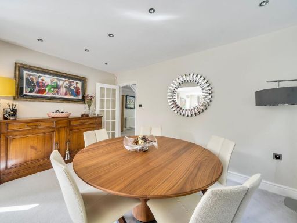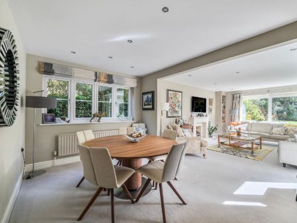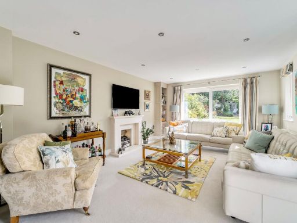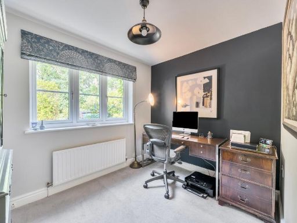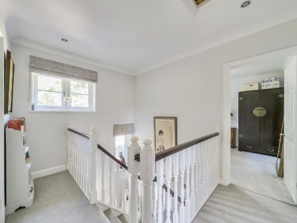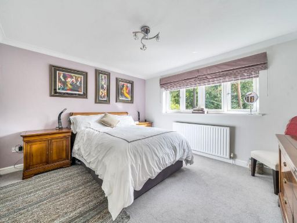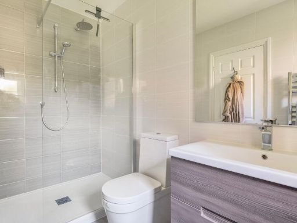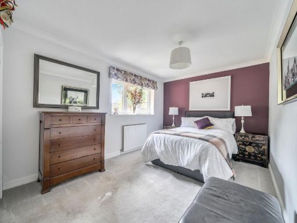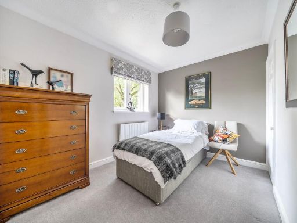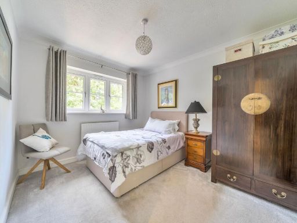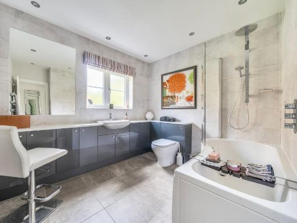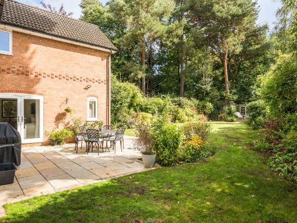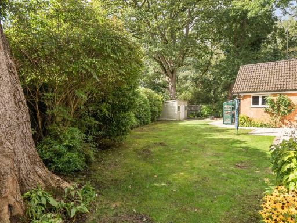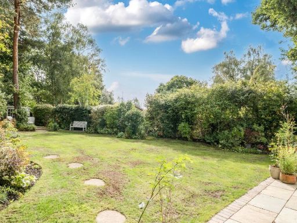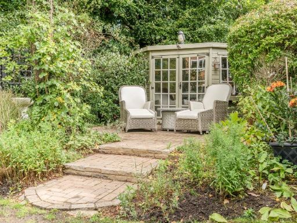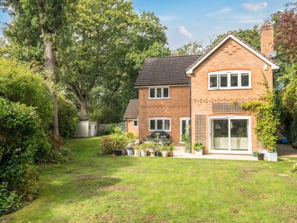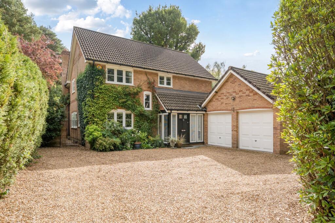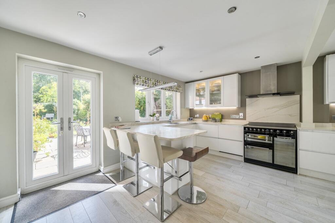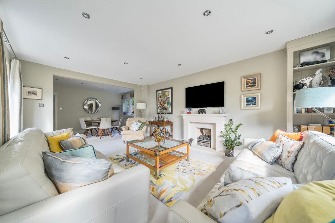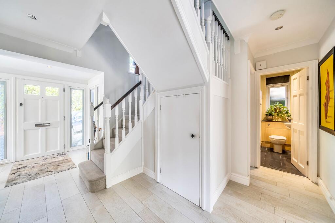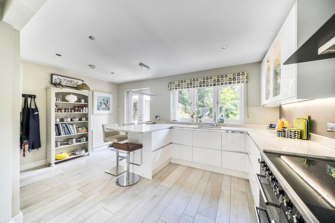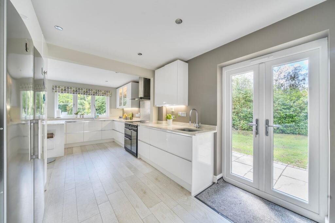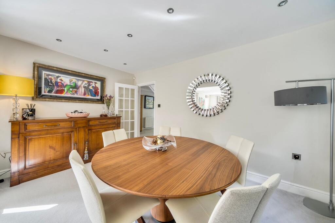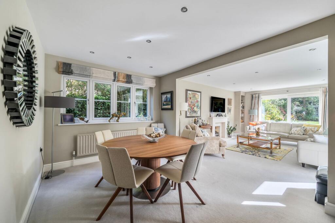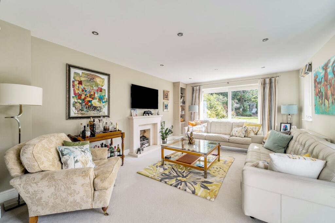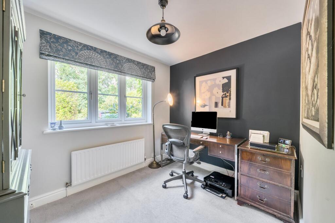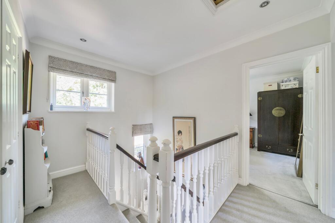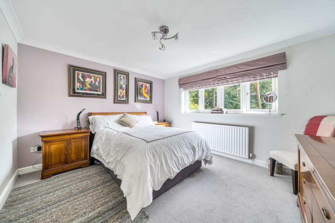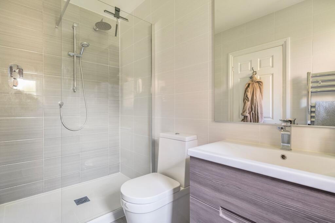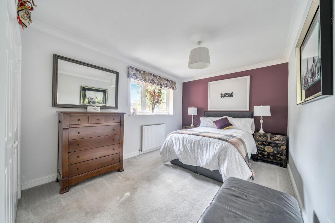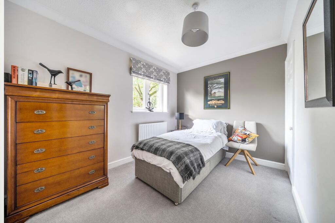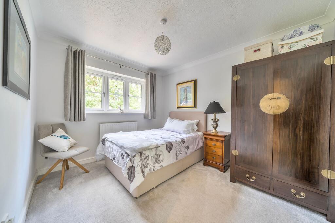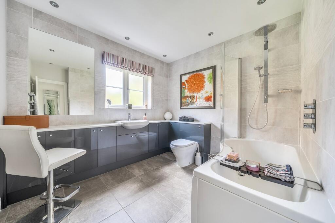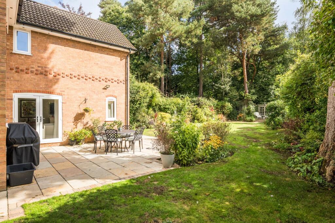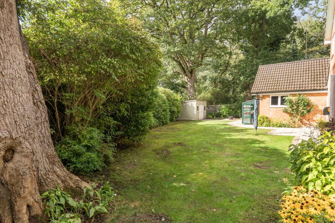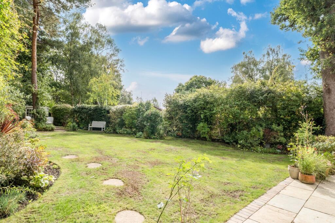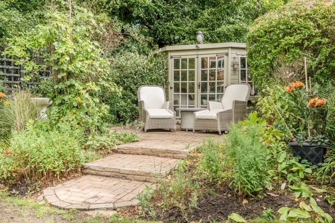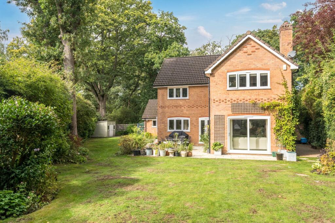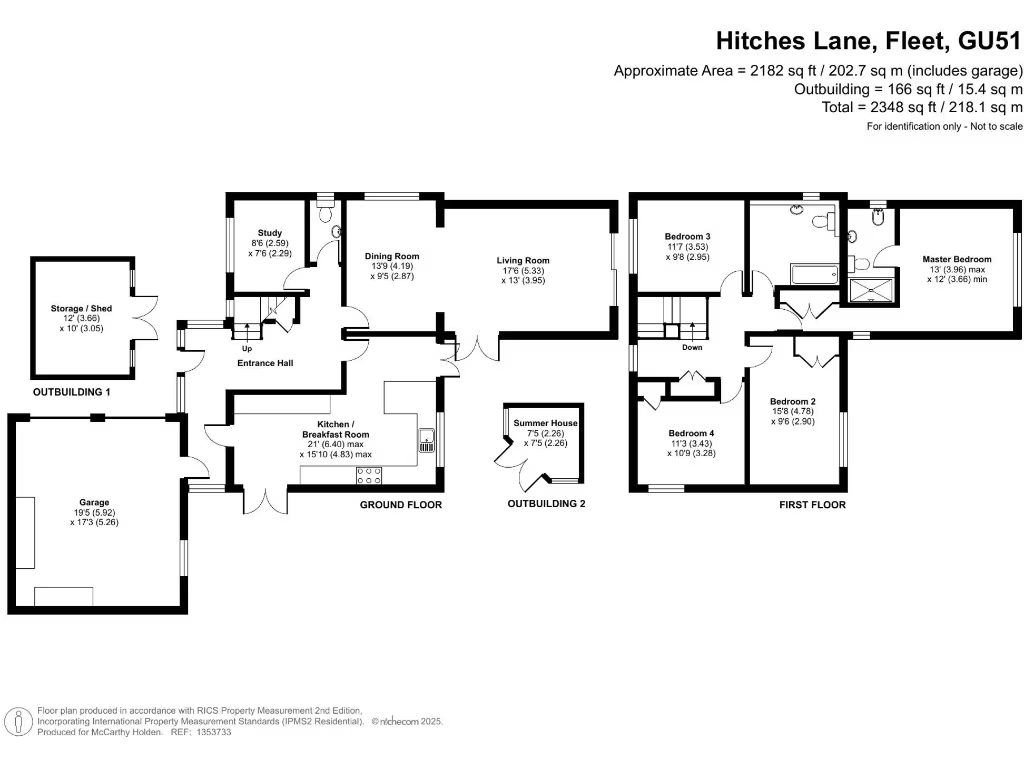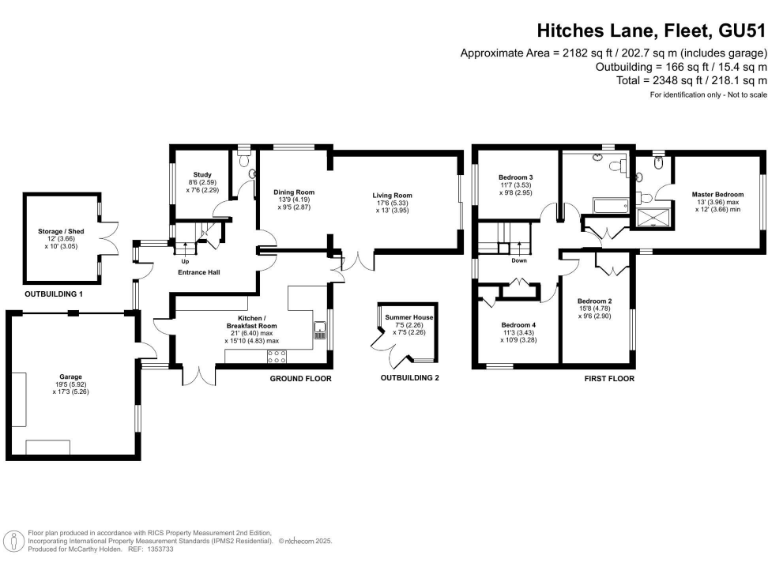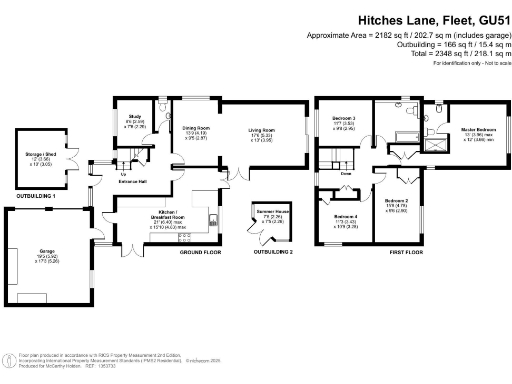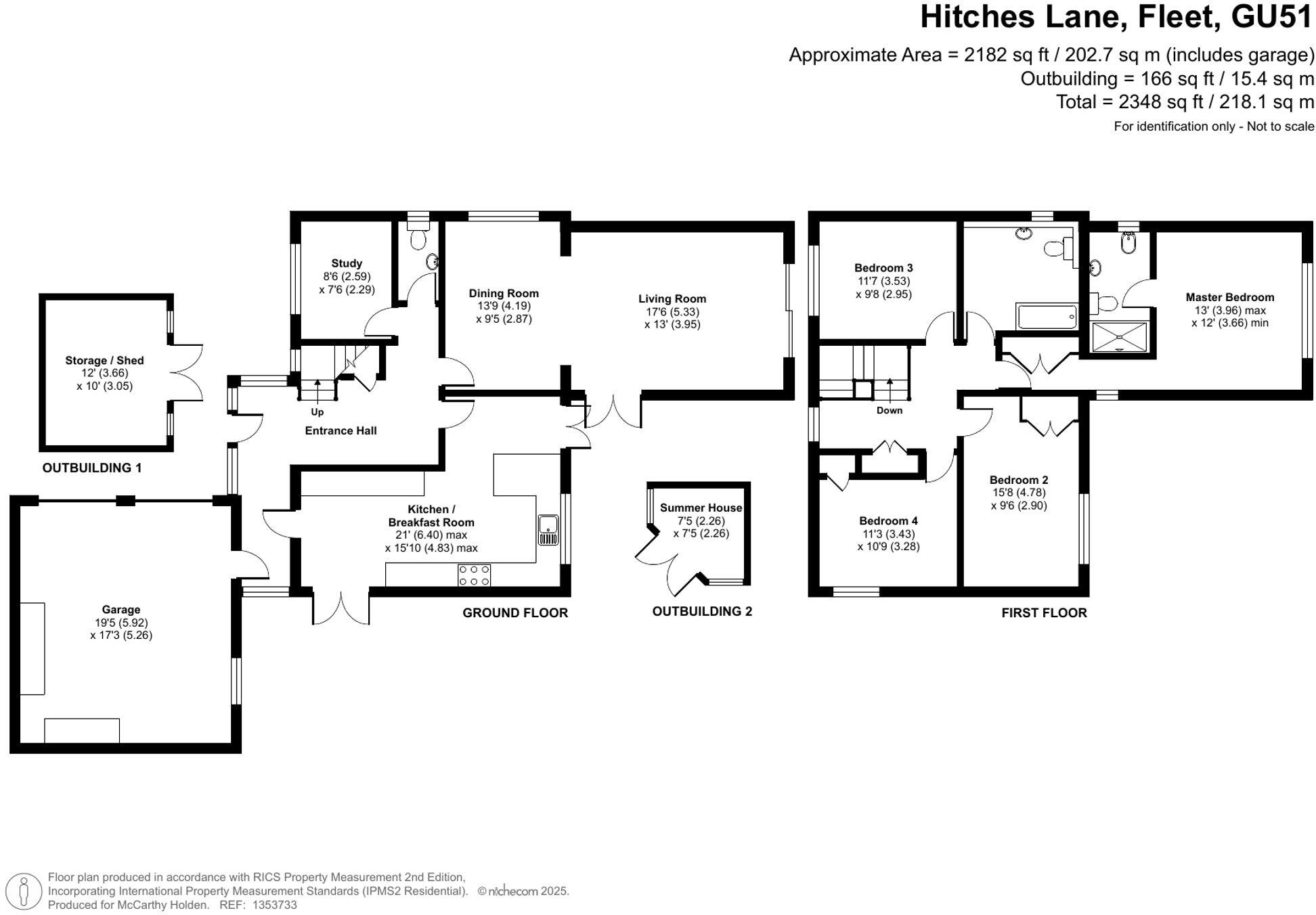Summary - MARCHWOOD HITCHES LANE FLEET GU51 5HX
4 bed 2 bath Detached
Large private garden and modernised interior ideal for growing families.
- Large south-facing landscaped garden, about a quarter acre
- Recently modernised kitchen and refitted bathrooms
- Master bedroom with refitted en suite shower room
- Double garage plus gravel driveway and multiple parking spaces
- Potential to extend subject to planning permission (no application yet)
- Offered with no onward chain for quicker completion
- EPC rating C; council tax is quite expensive
- Built 1991–1995; newly renovated rather than historic character
Set on a private, tree-lined plot of about a quarter acre, this spacious four-bedroom detached home is arranged across two floors and has been recently modernised. The heart of the house is a bright kitchen/breakfast room and an impressive open-plan lounge/dining area with large glazed doors leading to a south-facing landscaped garden — an easy layout for family life and entertaining. The master bedroom includes a refitted en suite and three further well-proportioned bedrooms share a contemporary family bathroom.
Practical features include a double garage, gravel driveway with multiple parking spaces, replacement double glazing and mains gas heating with radiator central heating. The large rear garden is private and well planted, offering safe outdoor space for children and scope to extend the house, subject to planning permission (no application currently submitted).
Location is a genuine strength: within walking distance of several well-regarded primary and secondary schools, close to Fleet town centre, the mainline station and the M3 for commuting. The property is offered with no onward chain, making for a potentially quicker move.
Note the material drawbacks: the property carries an EPC rating of C and council tax is described as quite expensive. Any extension or major alteration will require planning consent, and prospective buyers should factor planning time and costs into renovation plans.
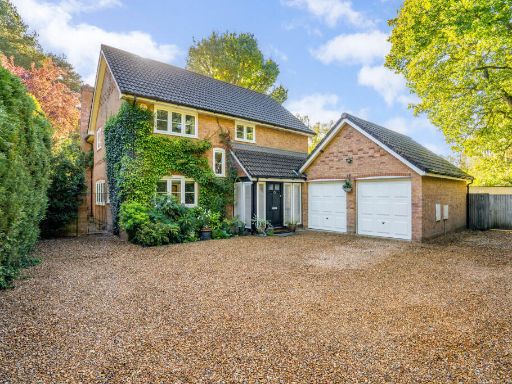 4 bedroom detached house for sale in Hitches Lane, Fleet, GU51 — £1,100,000 • 4 bed • 2 bath • 2120 ft²
4 bedroom detached house for sale in Hitches Lane, Fleet, GU51 — £1,100,000 • 4 bed • 2 bath • 2120 ft²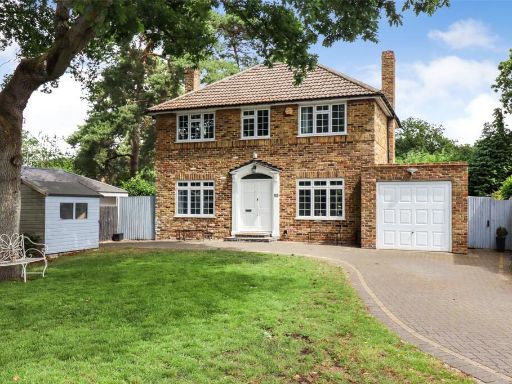 4 bedroom detached house for sale in Coombe Drive, Fleet, Hampshire, GU51 — £725,000 • 4 bed • 1 bath • 1150 ft²
4 bedroom detached house for sale in Coombe Drive, Fleet, Hampshire, GU51 — £725,000 • 4 bed • 1 bath • 1150 ft²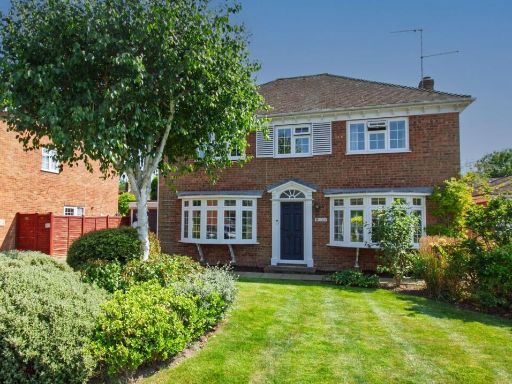 4 bedroom detached house for sale in Crown Gardens, Fleet, GU51 — £725,000 • 4 bed • 2 bath • 993 ft²
4 bedroom detached house for sale in Crown Gardens, Fleet, GU51 — £725,000 • 4 bed • 2 bath • 993 ft²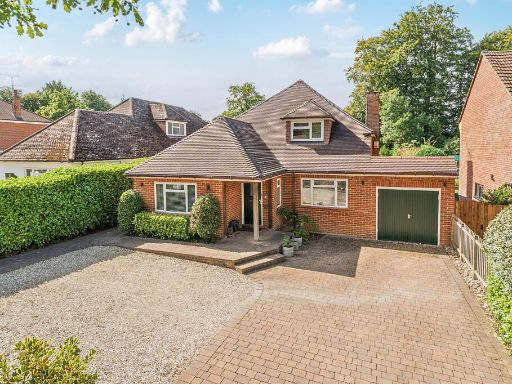 4 bedroom house for sale in Courtmoor Avenue, Fleet, GU52 — £1,195,000 • 4 bed • 3 bath • 2898 ft²
4 bedroom house for sale in Courtmoor Avenue, Fleet, GU52 — £1,195,000 • 4 bed • 3 bath • 2898 ft²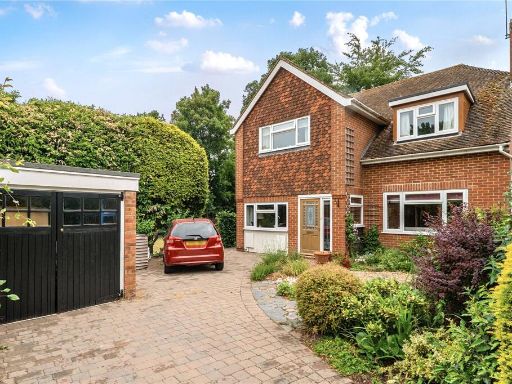 4 bedroom detached house for sale in Rushmoor Close, Fleet, Hampshire, GU52 — £700,000 • 4 bed • 2 bath • 1773 ft²
4 bedroom detached house for sale in Rushmoor Close, Fleet, Hampshire, GU52 — £700,000 • 4 bed • 2 bath • 1773 ft²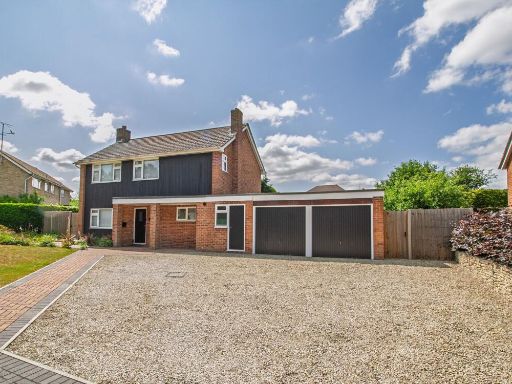 4 bedroom detached house for sale in Hollytrees, Church Crookham, GU51 — £750,000 • 4 bed • 1 bath • 949 ft²
4 bedroom detached house for sale in Hollytrees, Church Crookham, GU51 — £750,000 • 4 bed • 1 bath • 949 ft²