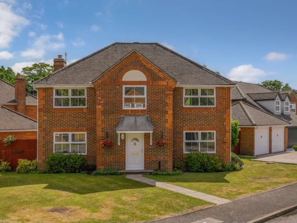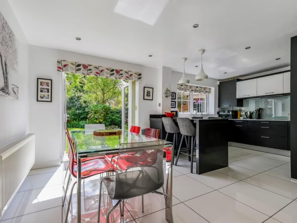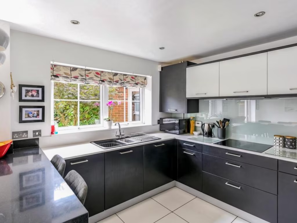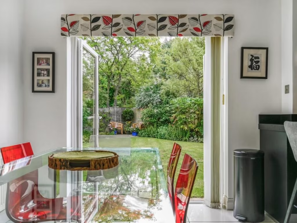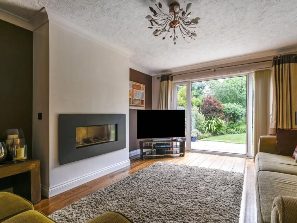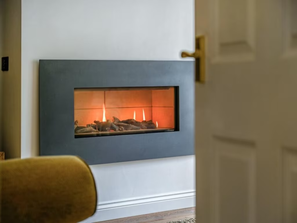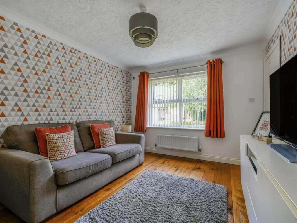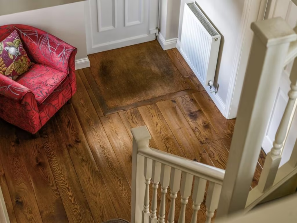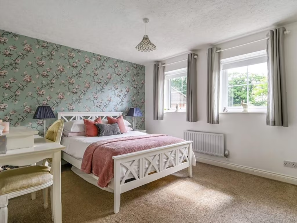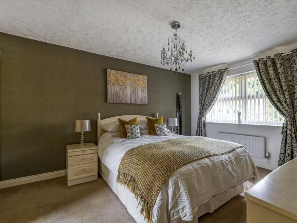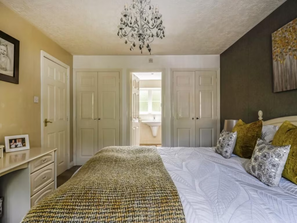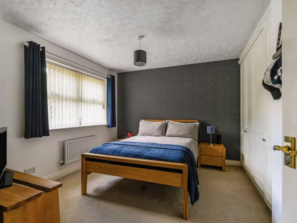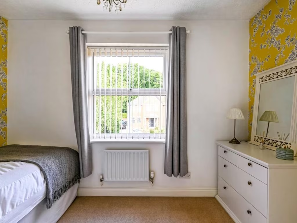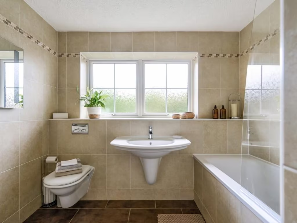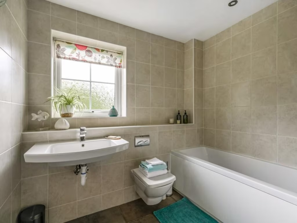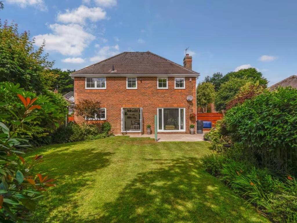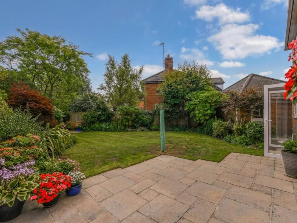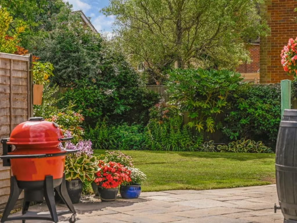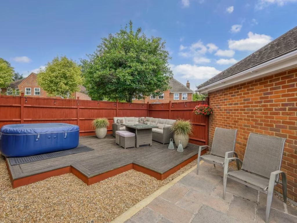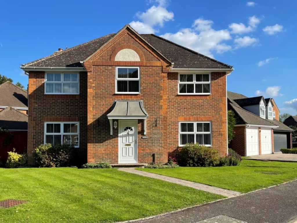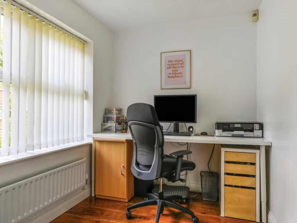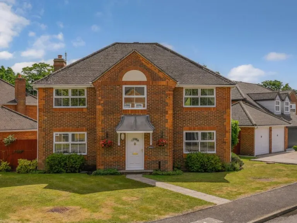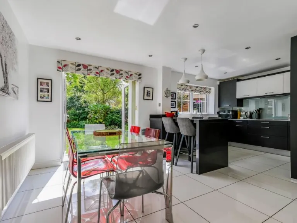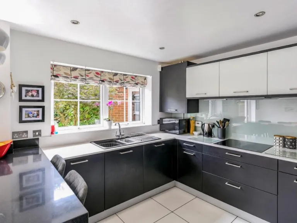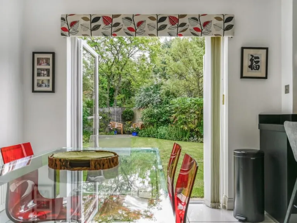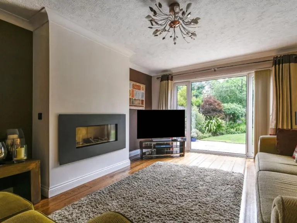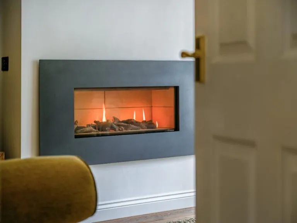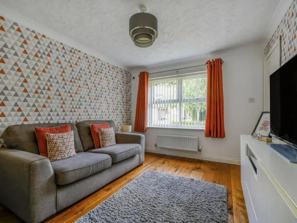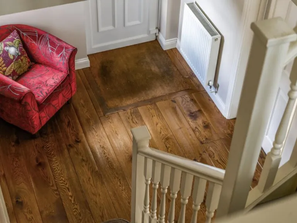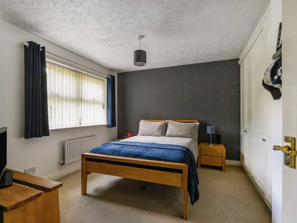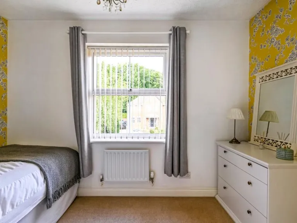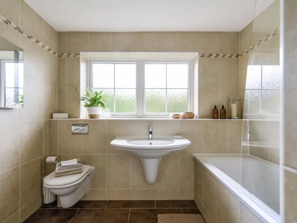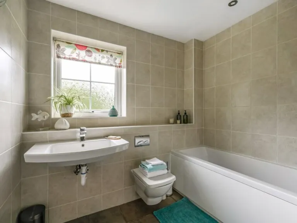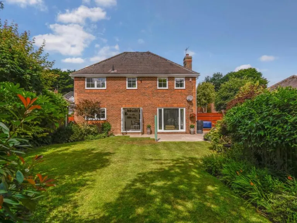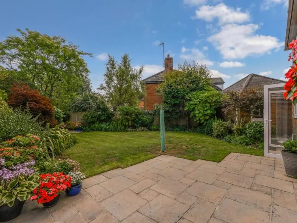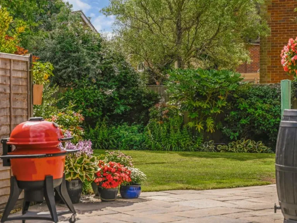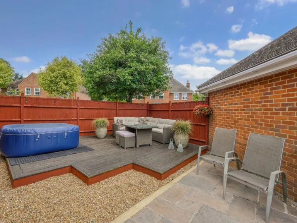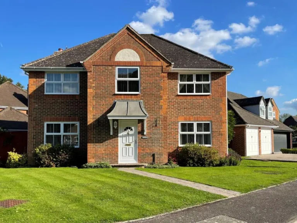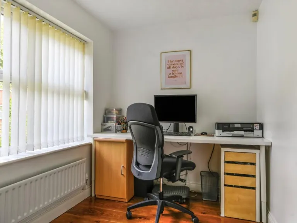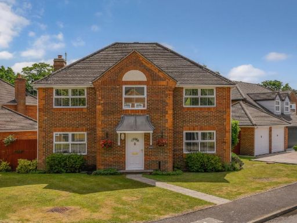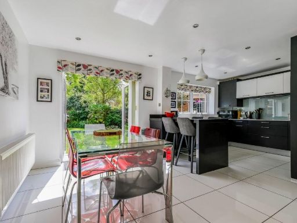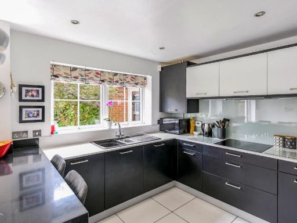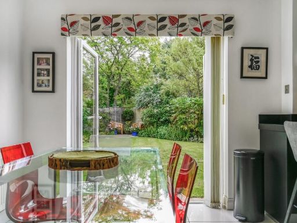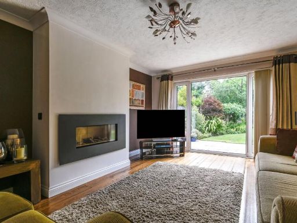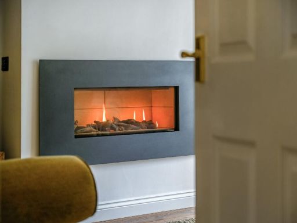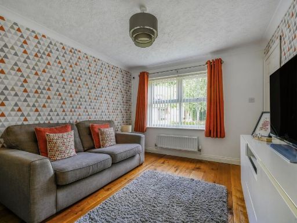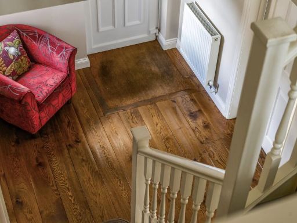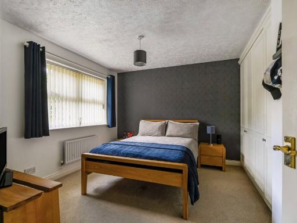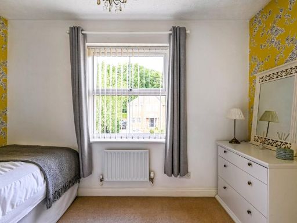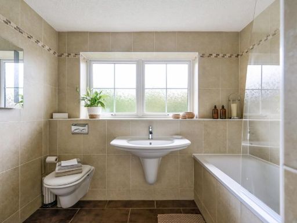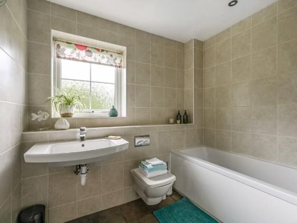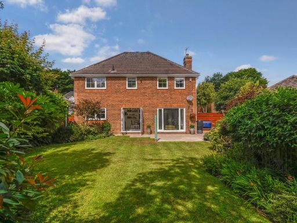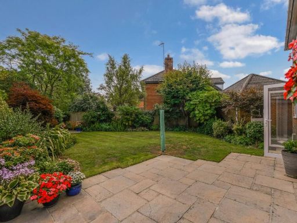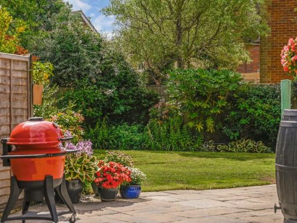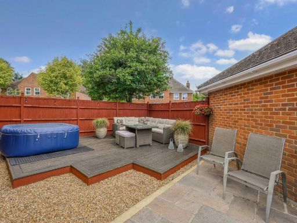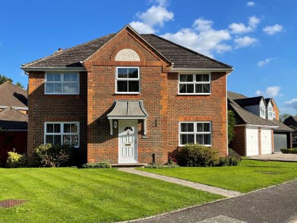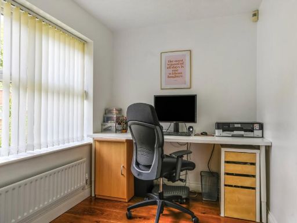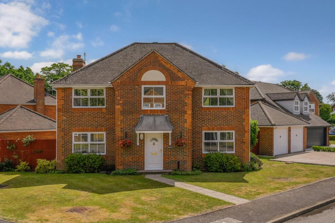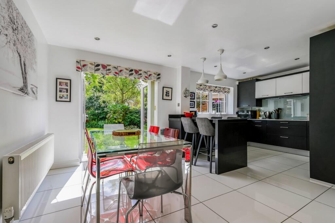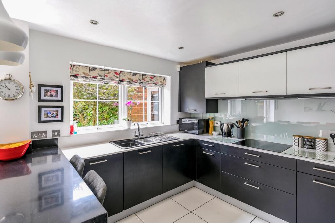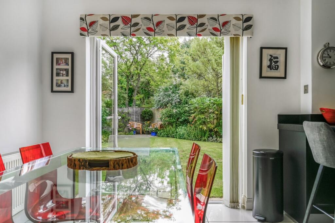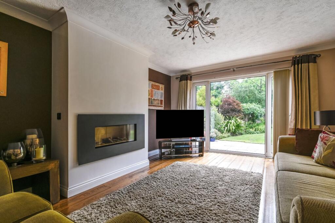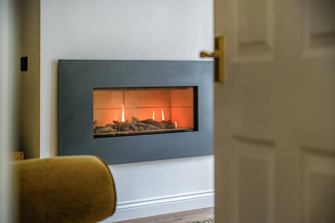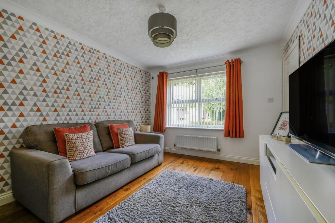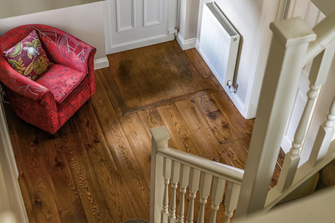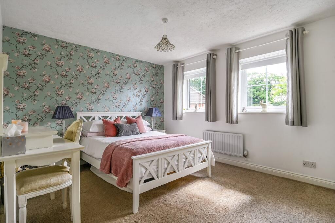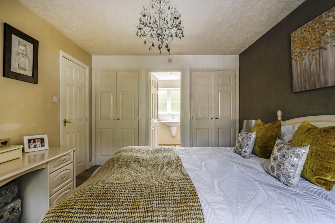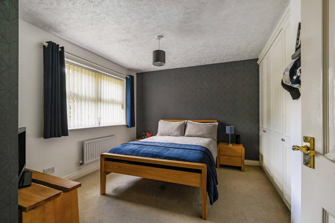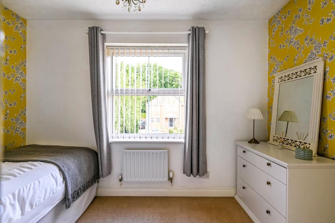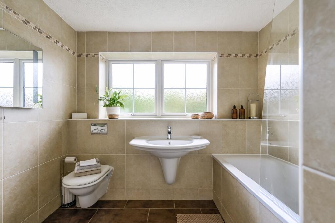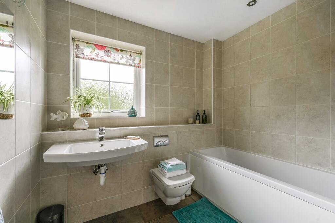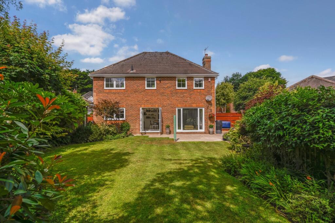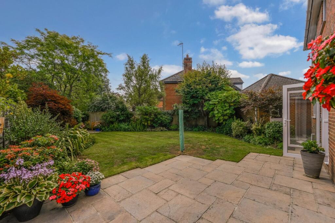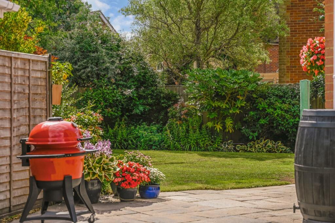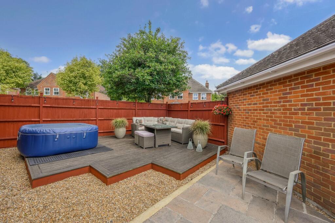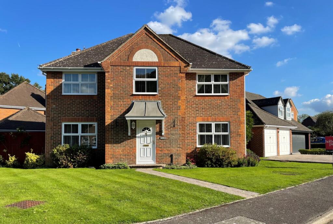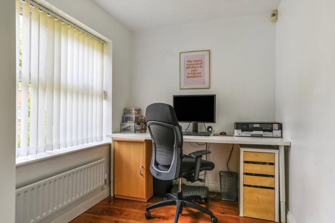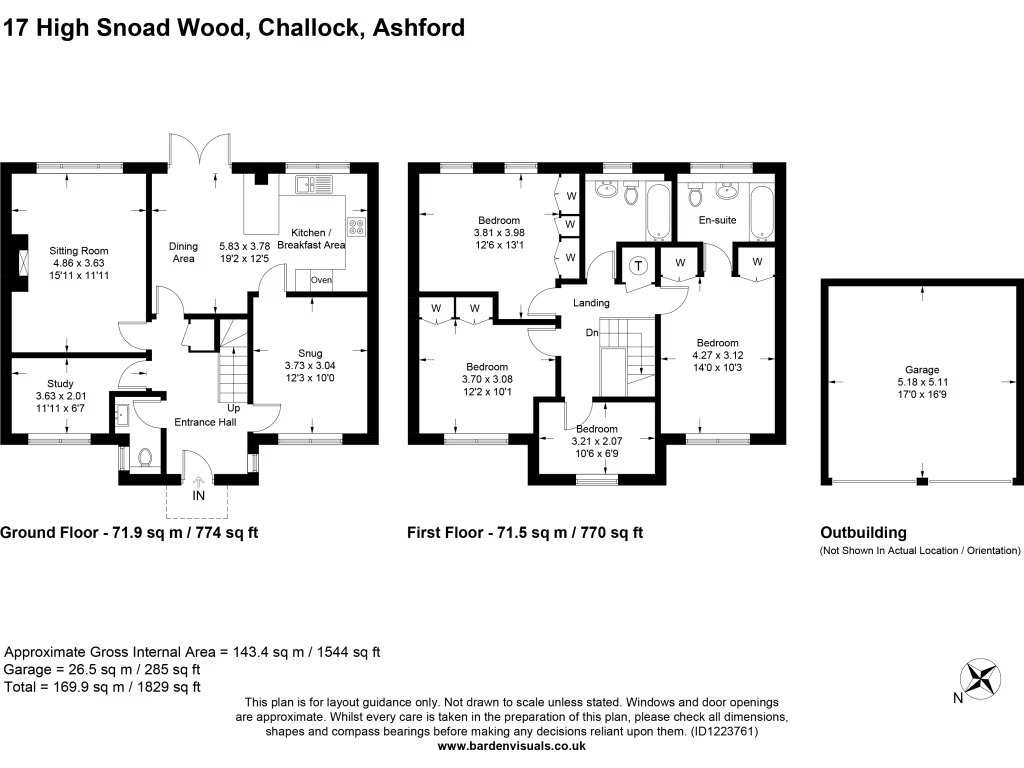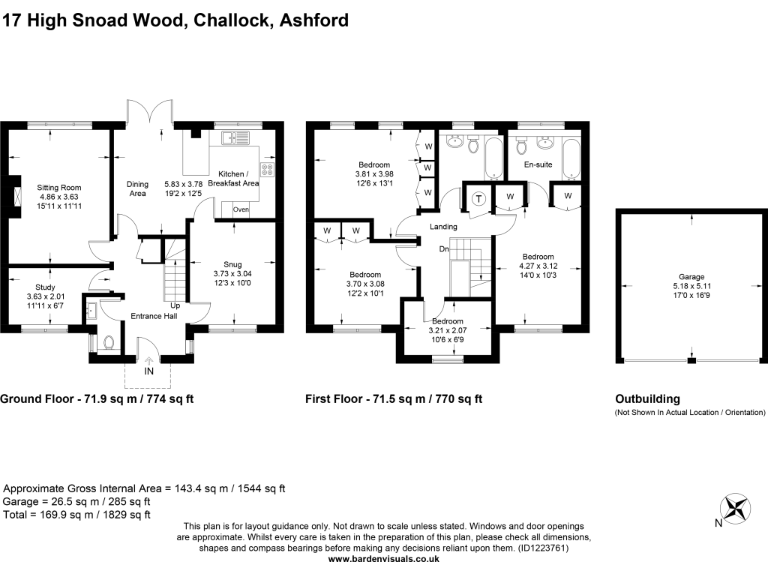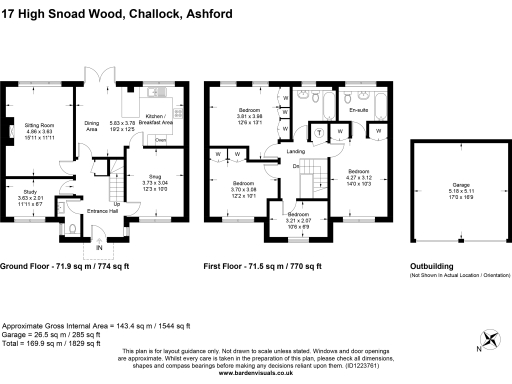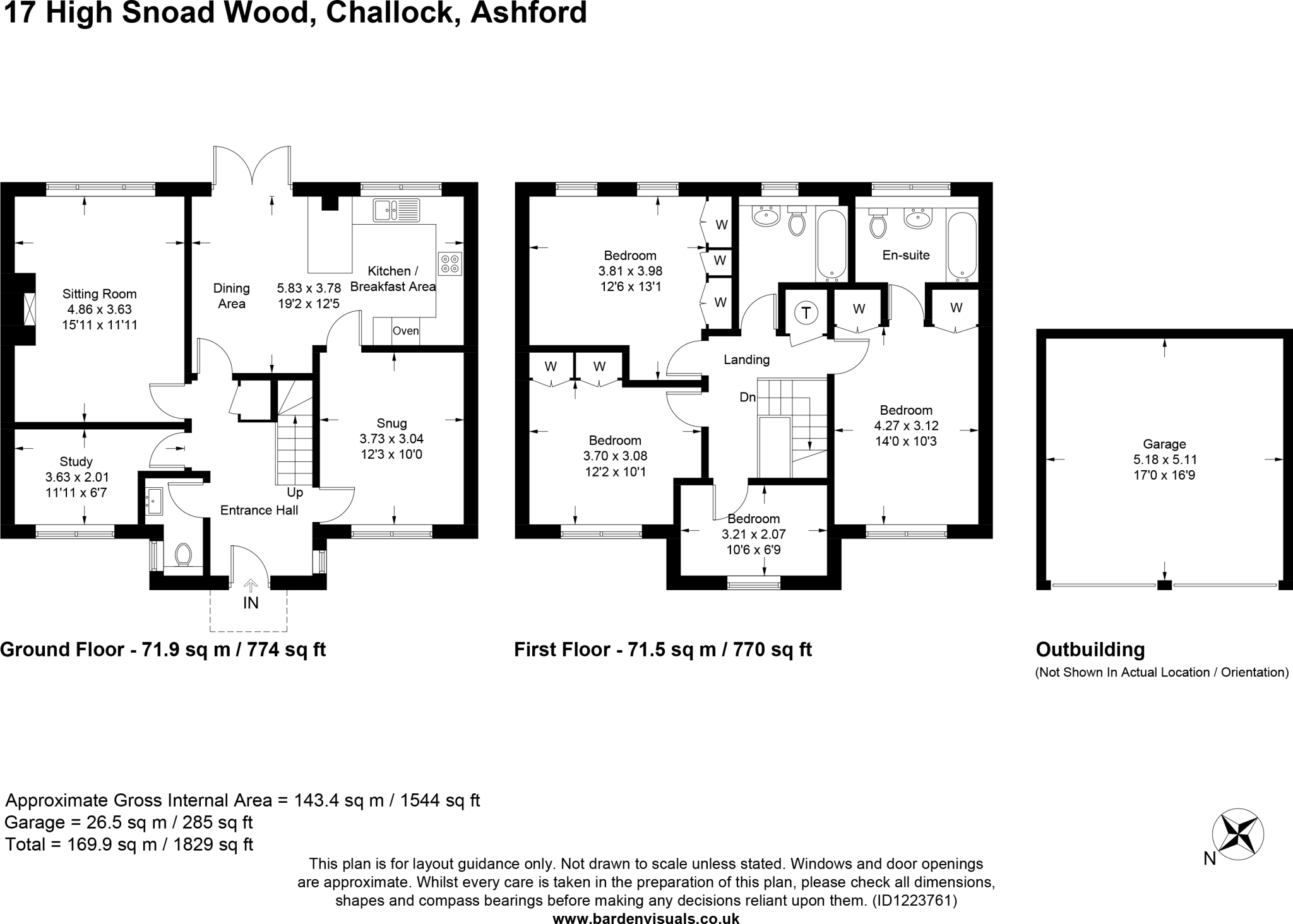Summary - 17 HIGH SNOAD WOOD CHALLOCK ASHFORD TN25 4DQ
4 bed 2 bath Detached
Private garden and detached double garage in a popular Kent village cul-de-sac.
Over 1,500 sq ft of flexible family accommodation
Set in a quiet cul-de-sac in the desirable village of Challock, this spacious four-bedroom detached home offers over 1,500 sq ft of flexible family living. Ground floor living centres on a large sitting room with garden views and a gas fireplace, alongside an open-plan kitchen/dining area with French doors opening onto a generous patio and raised terrace for outdoor entertaining.
Upstairs provides four well-proportioned bedrooms, including a principal suite with en suite and three bedrooms with fitted wardrobes, plus a modern family bathroom. Two further reception rooms (currently a snug and study) give flexibility for home working, play or hobby space. A detached double garage and driveway provide convenient off-road parking.
The private, mature rear garden is a major asset: well-planted borders, wraparound patio and raised terrace give excellent outdoor privacy and entertaining scope. The village location sits within the Kent Downs National Landscape and is popular with families, offering an Ofsted ‘Outstanding’ primary school, village green, pub, farm shop and easy access to Ashford and High Speed rail.
Practical points to note: the property is freehold and served by mains services with gas central heating, but broadband speeds are recorded as slow and mobile signal is average. The property is on a communal drainage system and council tax banding is not specified here. Overall this is a roomy, well-laid-out family house with a large secluded garden in a strong village setting.
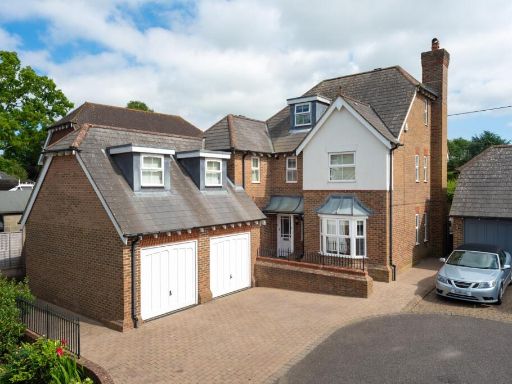 5 bedroom detached house for sale in Portulacea Gardens, Challock, TN25 — £685,000 • 5 bed • 4 bath • 2800 ft²
5 bedroom detached house for sale in Portulacea Gardens, Challock, TN25 — £685,000 • 5 bed • 4 bath • 2800 ft²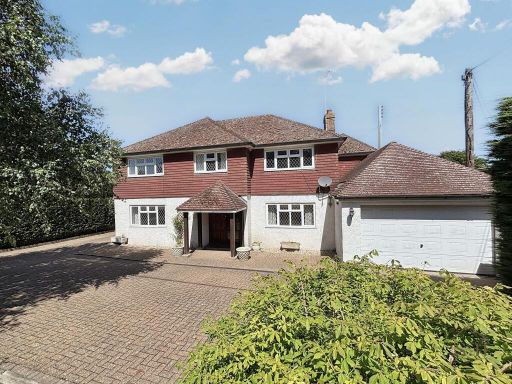 4 bedroom detached house for sale in Canterbury Road, Challock, TN25 — £725,000 • 4 bed • 2 bath • 2478 ft²
4 bedroom detached house for sale in Canterbury Road, Challock, TN25 — £725,000 • 4 bed • 2 bath • 2478 ft² 3 bedroom detached house for sale in Kiln Close, Challock, Ashford, Kent, TN25 — £525,000 • 3 bed • 1 bath • 1182 ft²
3 bedroom detached house for sale in Kiln Close, Challock, Ashford, Kent, TN25 — £525,000 • 3 bed • 1 bath • 1182 ft²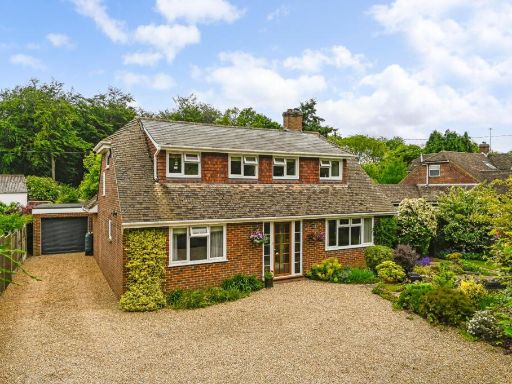 3 bedroom bungalow for sale in Buck Street, Challock, Ashford, Kent, TN25 — £535,000 • 3 bed • 2 bath • 1831 ft²
3 bedroom bungalow for sale in Buck Street, Challock, Ashford, Kent, TN25 — £535,000 • 3 bed • 2 bath • 1831 ft²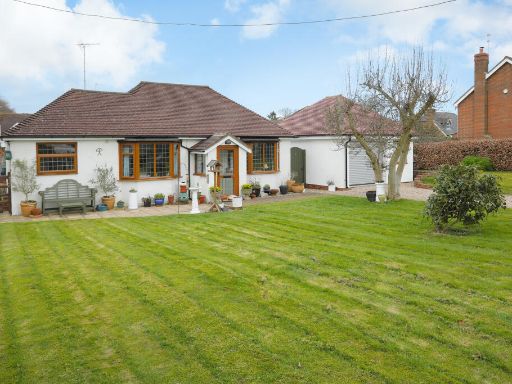 3 bedroom bungalow for sale in Canterbury Road, Ashford, TN25 — £550,000 • 3 bed • 2 bath • 1364 ft²
3 bedroom bungalow for sale in Canterbury Road, Ashford, TN25 — £550,000 • 3 bed • 2 bath • 1364 ft²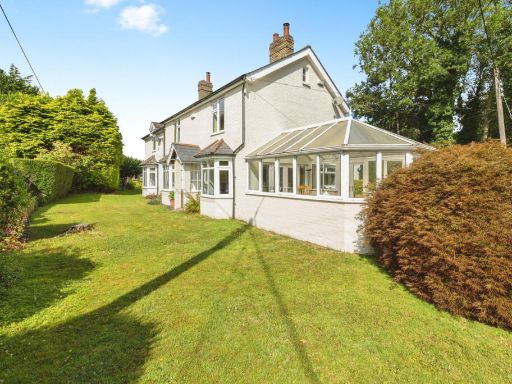 4 bedroom detached house for sale in Green Lane, Ashford, TN25 4, TN25 — £675,000 • 4 bed • 2 bath • 1628 ft²
4 bedroom detached house for sale in Green Lane, Ashford, TN25 4, TN25 — £675,000 • 4 bed • 2 bath • 1628 ft²