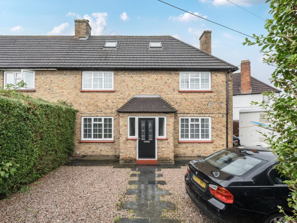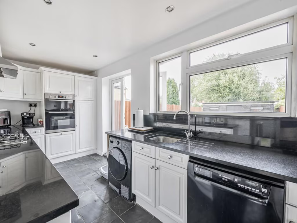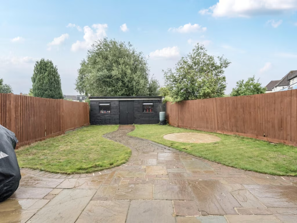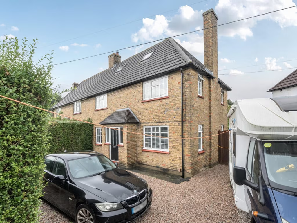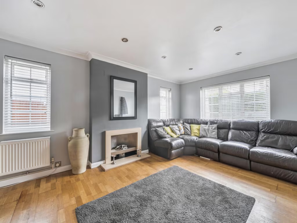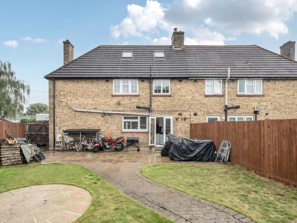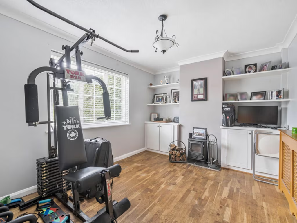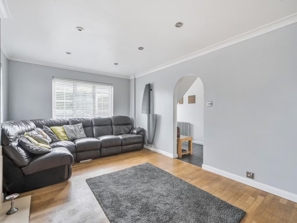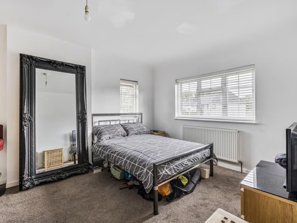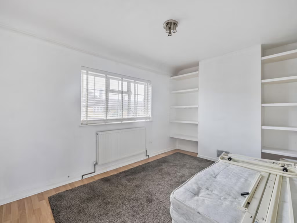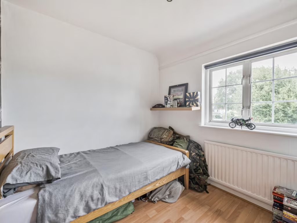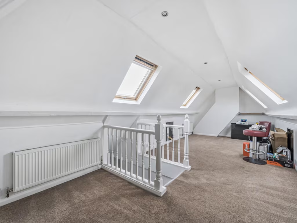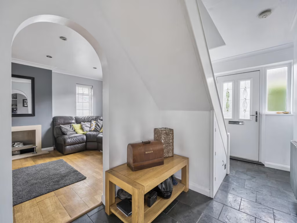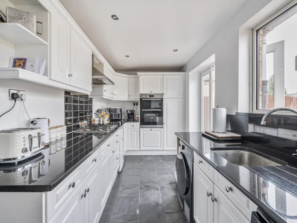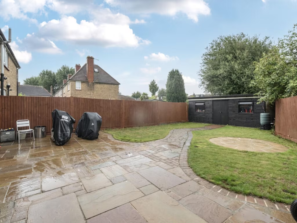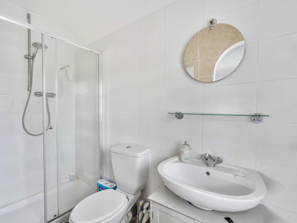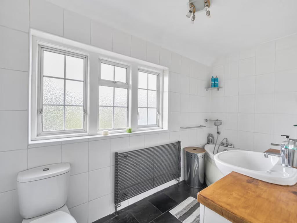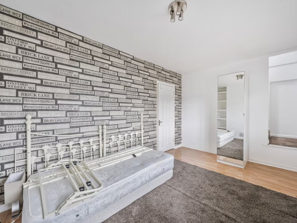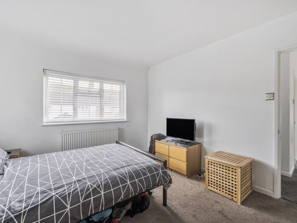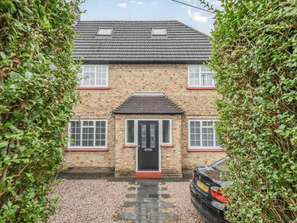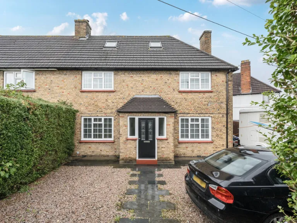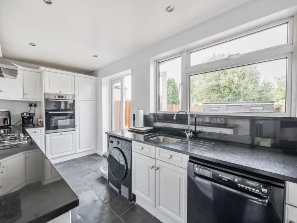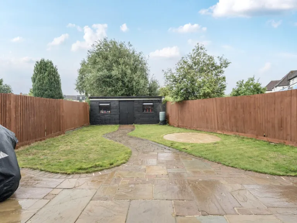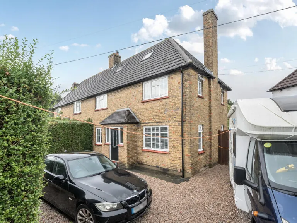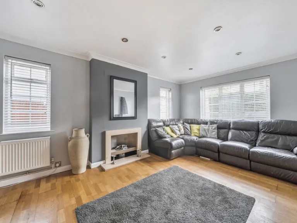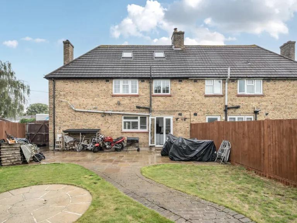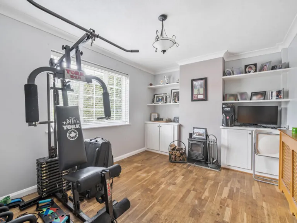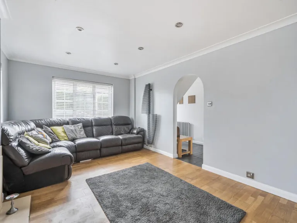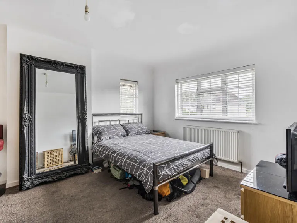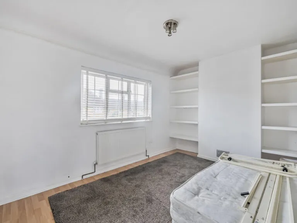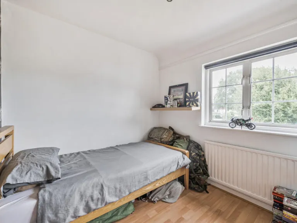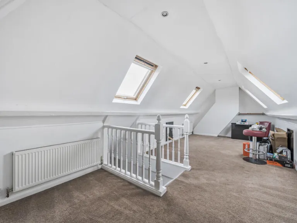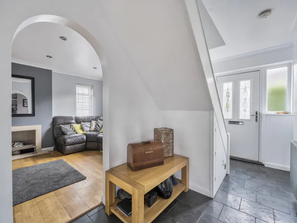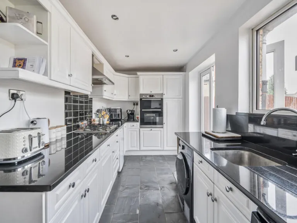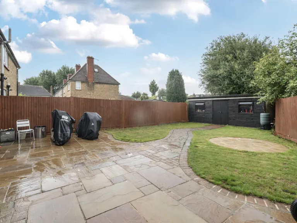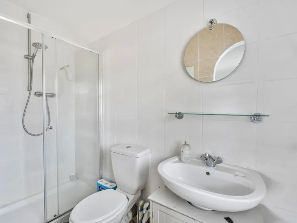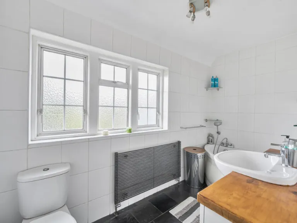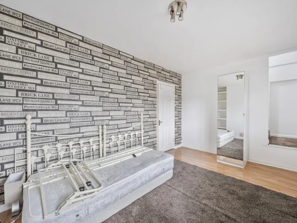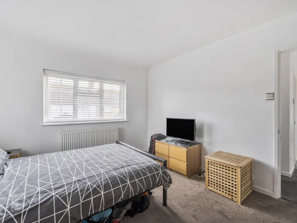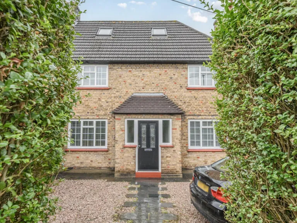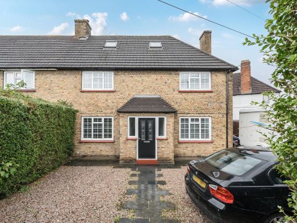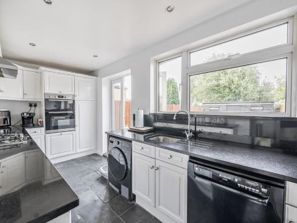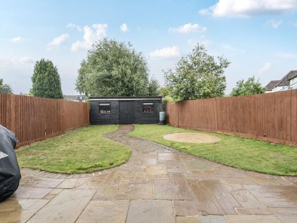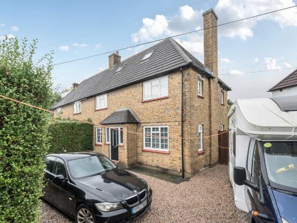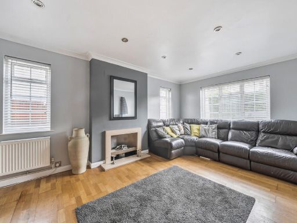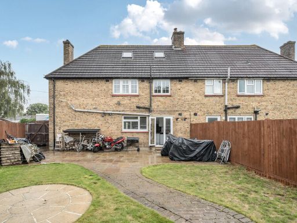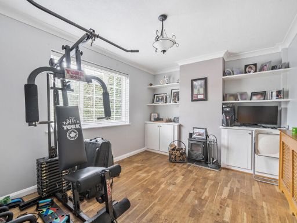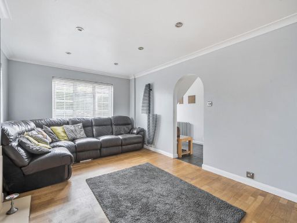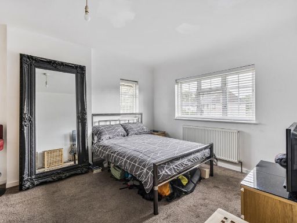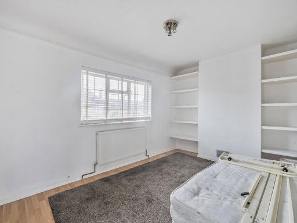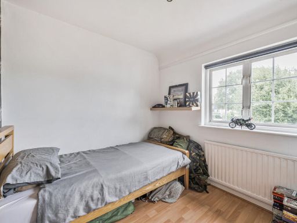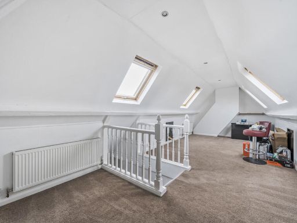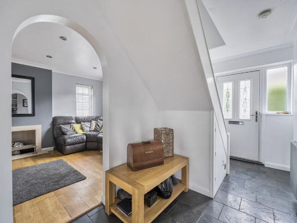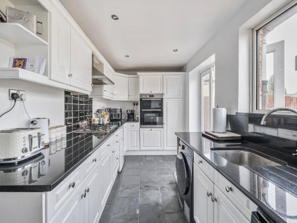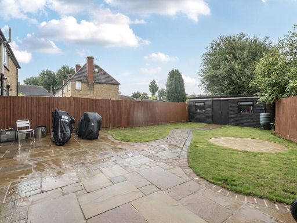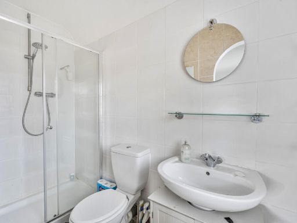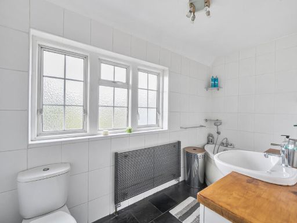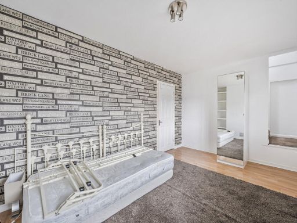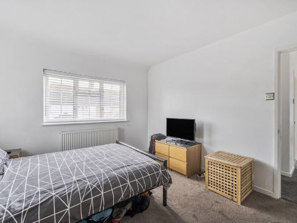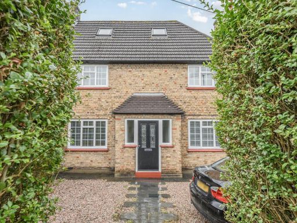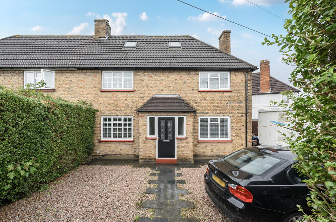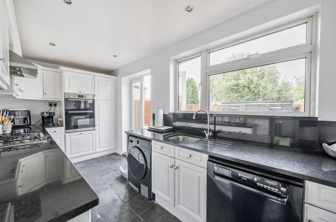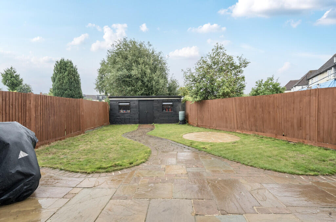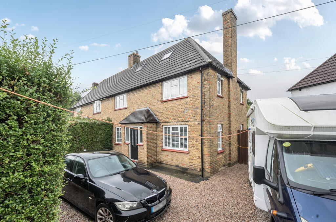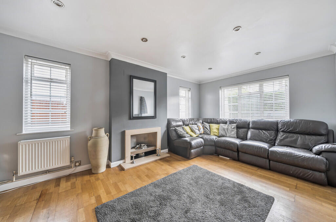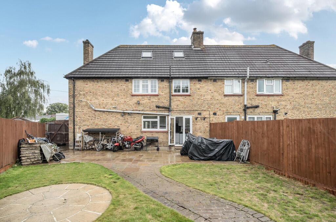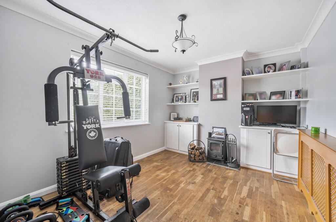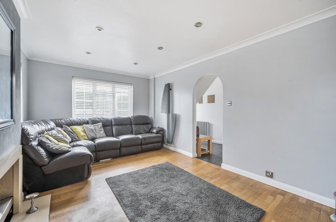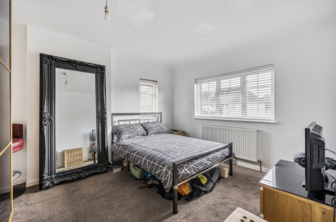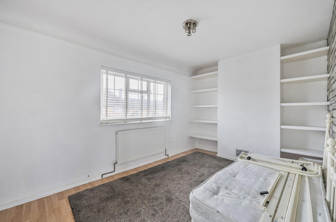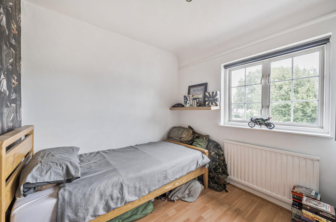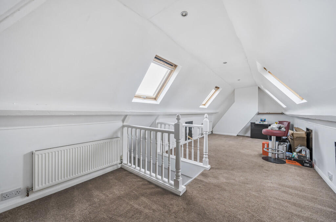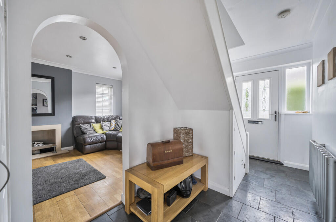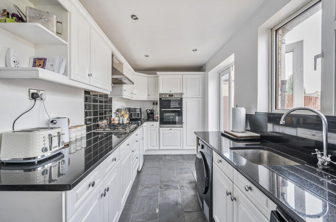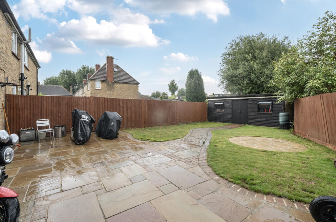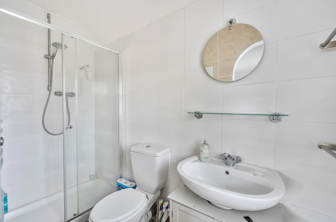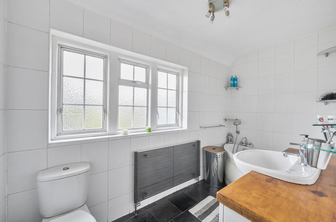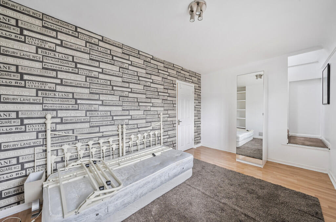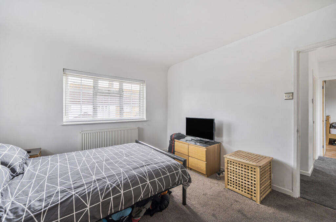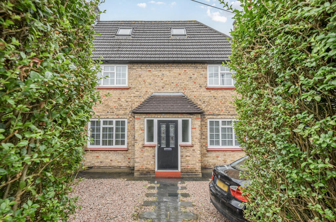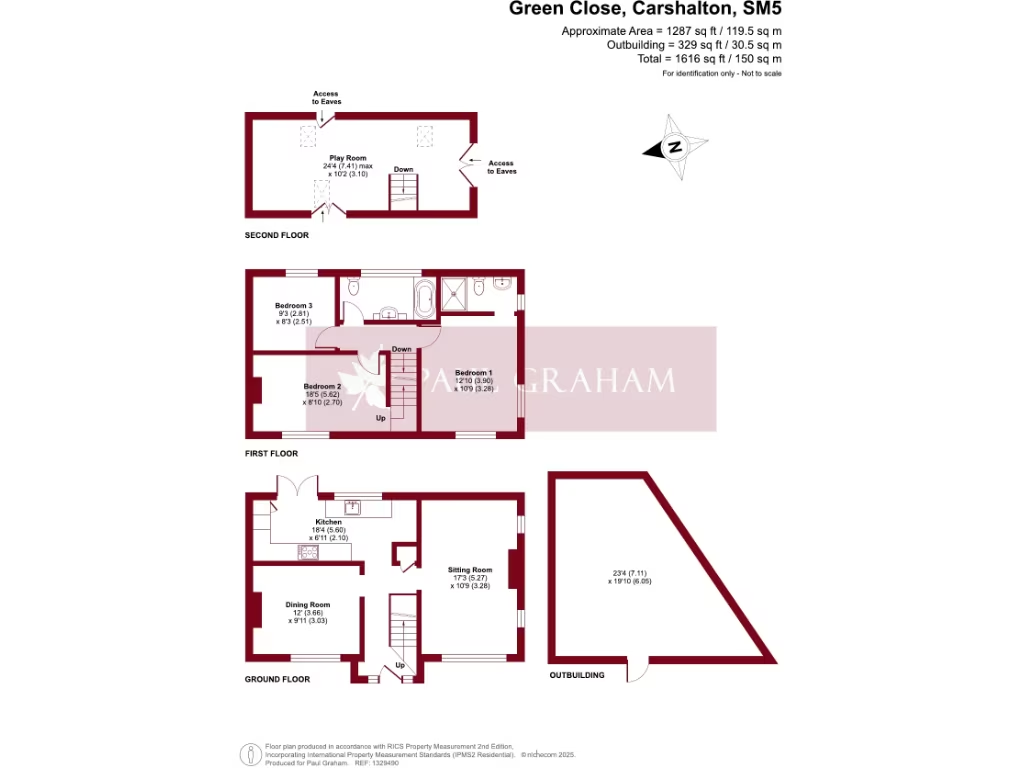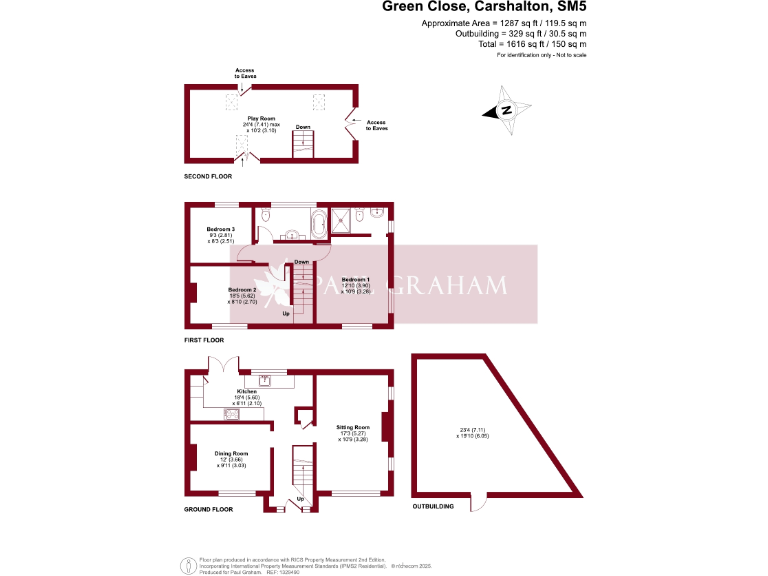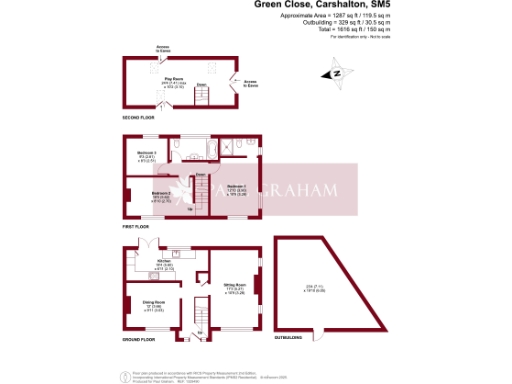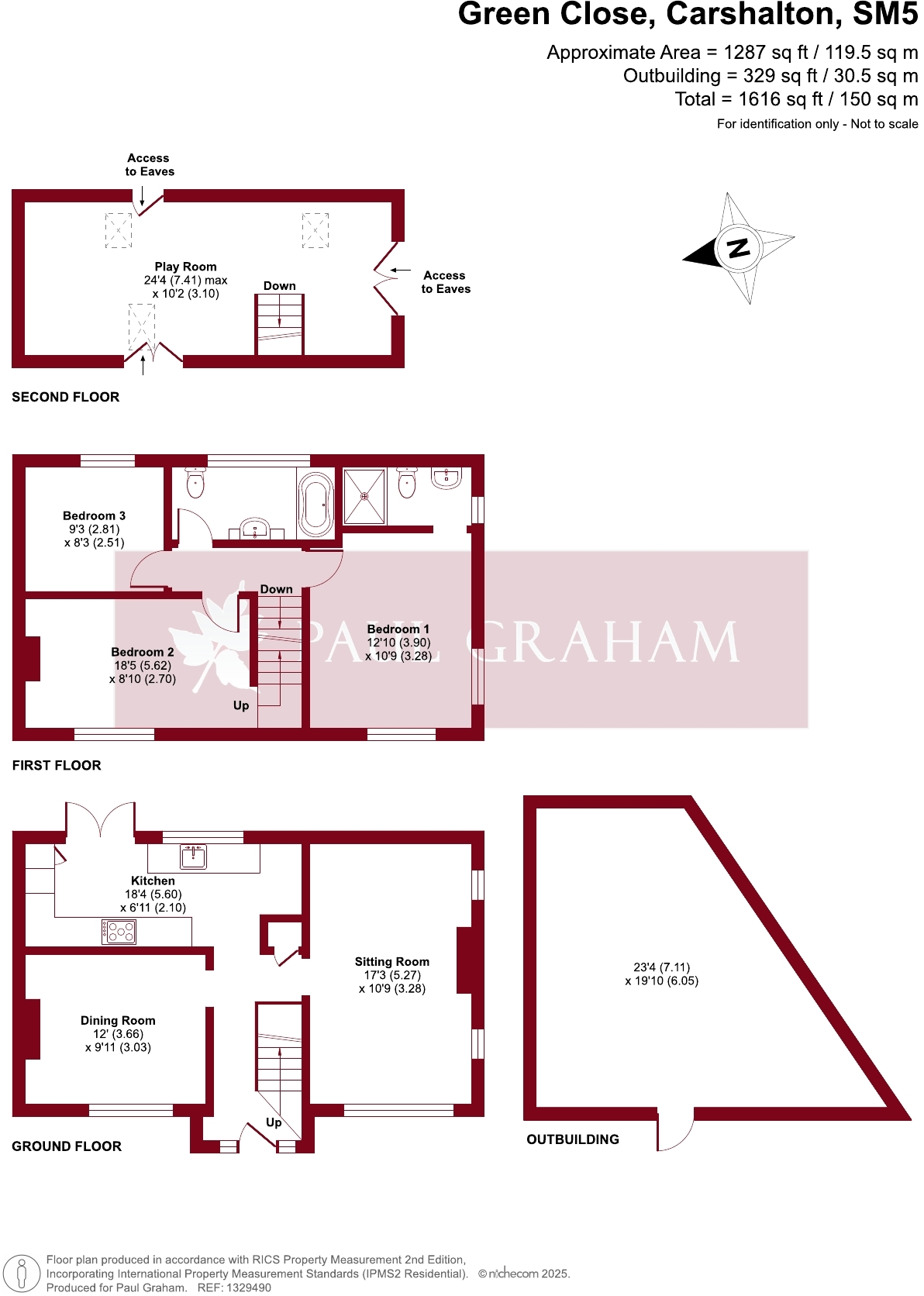Summary - 16 GREEN CLOSE CARSHALTON SM5 2LR
3 bed 2 bath Semi-Detached
Family-sized three-bed semi with large loft, garden workshop and excellent commuter links..
Three bedrooms plus large converted loft room (substantial extra space)
Two reception rooms and modern kitchen for family living
Large rear garden with side access and sizable workshop
Off-street parking for multiple vehicles on gravel driveway
Within walking distance of Carshalton train station (commuter convenience)
Potential to extend subject to planning permission (STPP)
One nearby primary school rated 'Requires improvement' (Muschamp)
Freehold, no onward chain, moderate council tax, no flood risk
Set at the end of a peaceful cul-de-sac, this roomy three-bedroom semi-detached home offers flexible family living across three floors. The house includes two generous reception rooms, a large contemporary kitchen, and a converted loft room that adds significant usable space. A wide rear garden with side access and a substantial workshop provides outdoor living and storage options, while off-street parking serves multiple vehicles.
Practical features include two bathrooms (one en-suite), freehold tenure, no onward chain and a sizable overall footprint (approximately 1,616 sq ft). The property is well placed for commuters—Carshalton station is within walking distance—and benefits from excellent mobile and broadband connectivity. There is clear potential to extend subject to planning permission (STPP) for buyers wanting to increase living space or add value.
The setting is family-friendly with several good local secondary schools nearby; however one nearby primary (Muschamp) is currently rated as “Requires improvement.” Buyers should note the property has a converted loft room and workshop; if planning or compliance confirmation is important, obtain checks before purchase. Council tax is moderate and there is no flood risk.
Overall this home suits growing families seeking generous, well-lit rooms, outdoor space and commuter convenience, with scope for future enlargement (STPP) if desired.
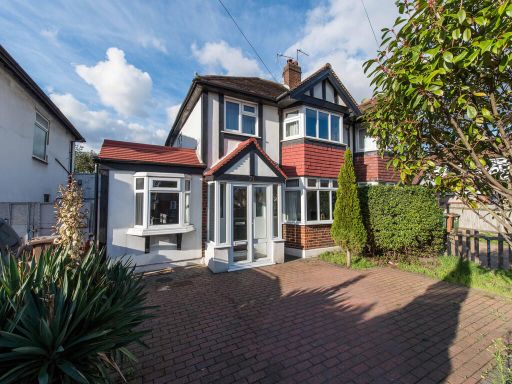 4 bedroom semi-detached house for sale in Culvers Avenue, Carshalton, SM5 — £585,000 • 4 bed • 2 bath • 1250 ft²
4 bedroom semi-detached house for sale in Culvers Avenue, Carshalton, SM5 — £585,000 • 4 bed • 2 bath • 1250 ft²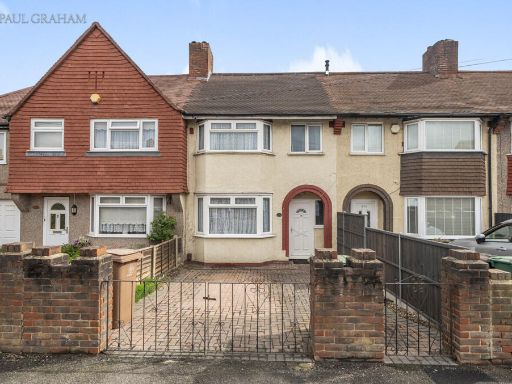 3 bedroom terraced house for sale in Green Wrythe Lane, Carshalton, SM5 — £435,000 • 3 bed • 2 bath • 1011 ft²
3 bedroom terraced house for sale in Green Wrythe Lane, Carshalton, SM5 — £435,000 • 3 bed • 2 bath • 1011 ft²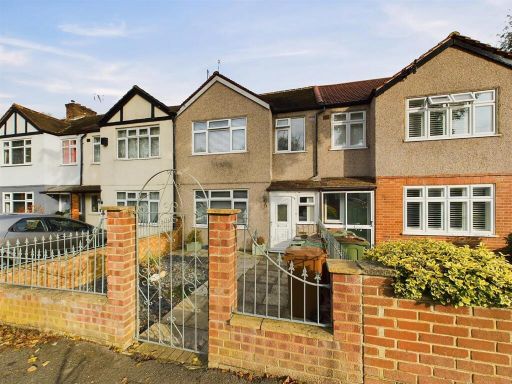 3 bedroom terraced house for sale in Dale Park Avenue, Carshalton, SM5 — £500,000 • 3 bed • 1 bath • 816 ft²
3 bedroom terraced house for sale in Dale Park Avenue, Carshalton, SM5 — £500,000 • 3 bed • 1 bath • 816 ft²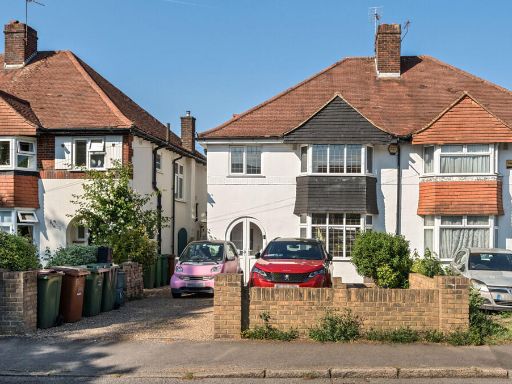 3 bedroom semi-detached house for sale in Strawberry Lane, Carshalton, SM5 — £600,000 • 3 bed • 1 bath • 1410 ft²
3 bedroom semi-detached house for sale in Strawberry Lane, Carshalton, SM5 — £600,000 • 3 bed • 1 bath • 1410 ft²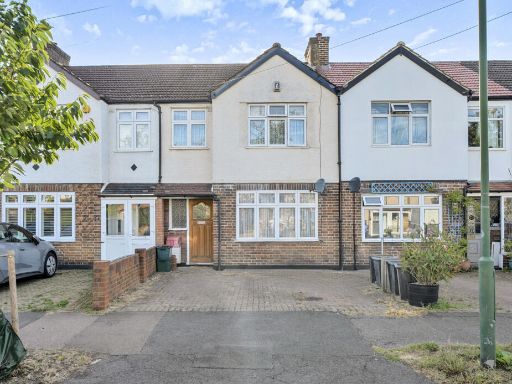 3 bedroom terraced house for sale in Dale Park Avenue, Carshalton, SM5 — £565,000 • 3 bed • 1 bath • 1022 ft²
3 bedroom terraced house for sale in Dale Park Avenue, Carshalton, SM5 — £565,000 • 3 bed • 1 bath • 1022 ft²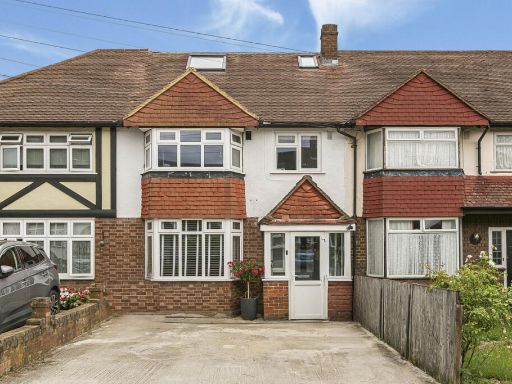 4 bedroom terraced house for sale in Ash Close, Carshalton, SM5 — £600,000 • 4 bed • 2 bath • 1443 ft²
4 bedroom terraced house for sale in Ash Close, Carshalton, SM5 — £600,000 • 4 bed • 2 bath • 1443 ft²