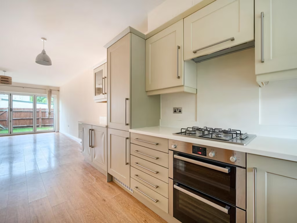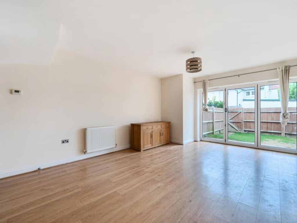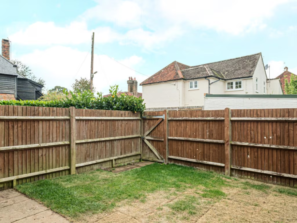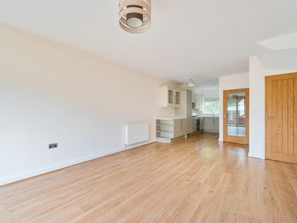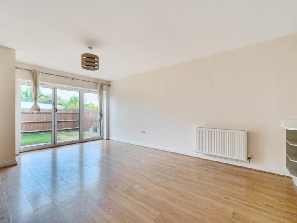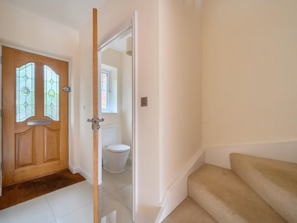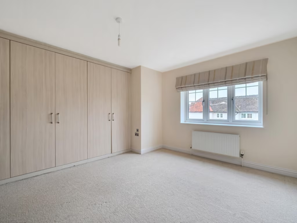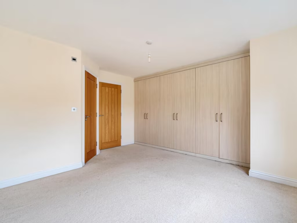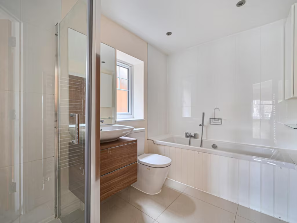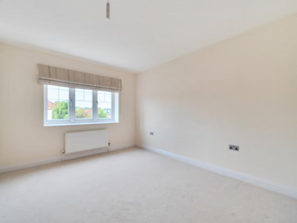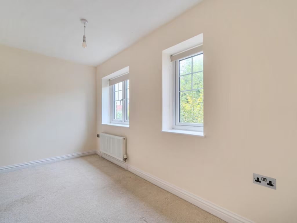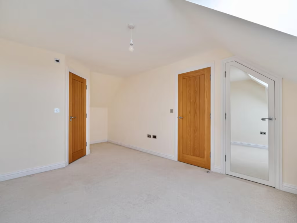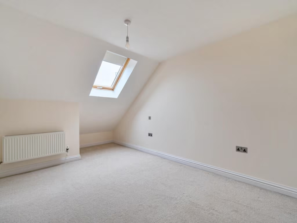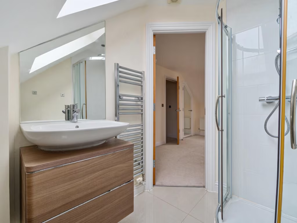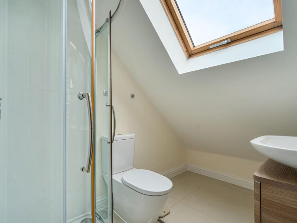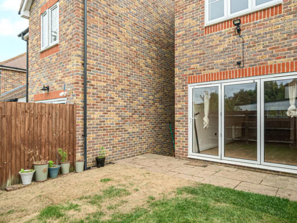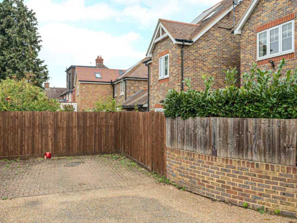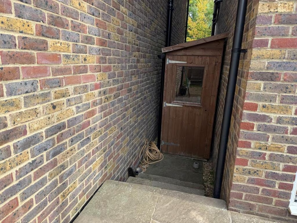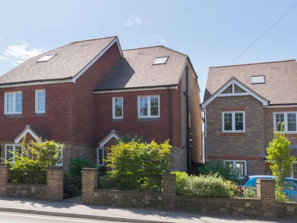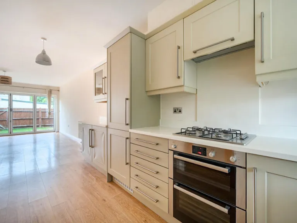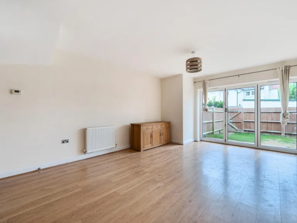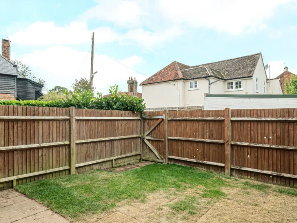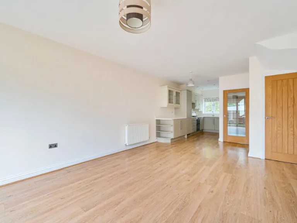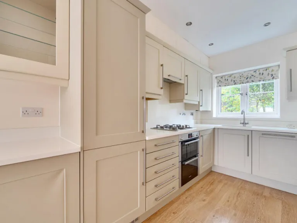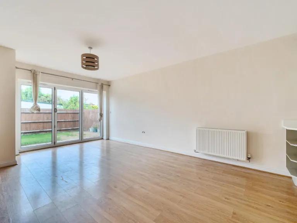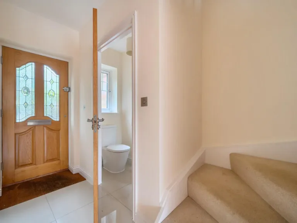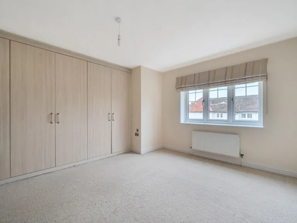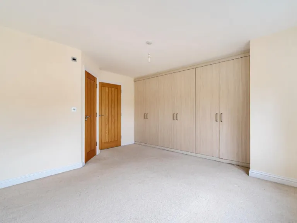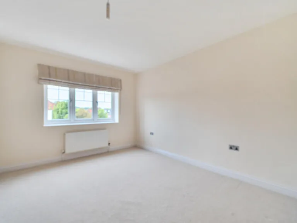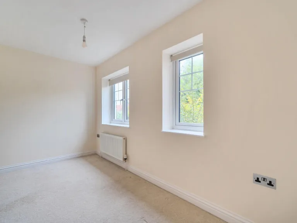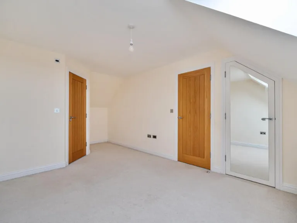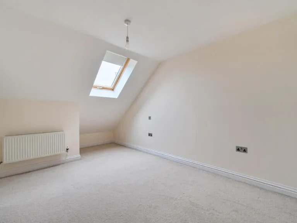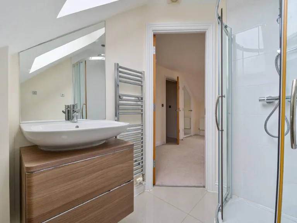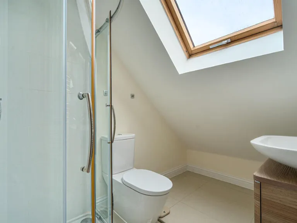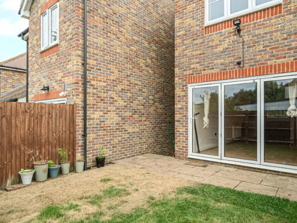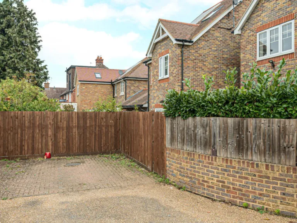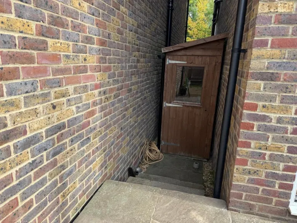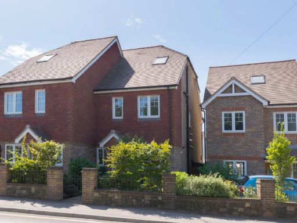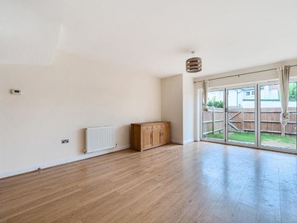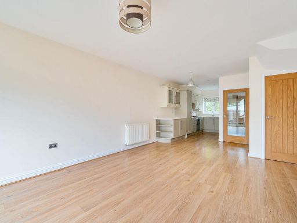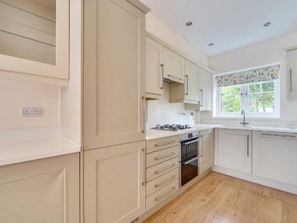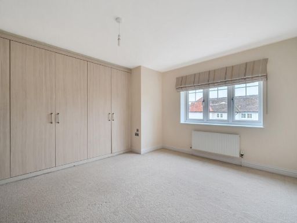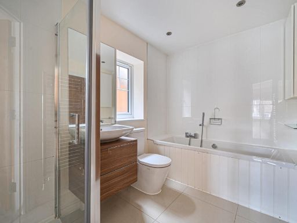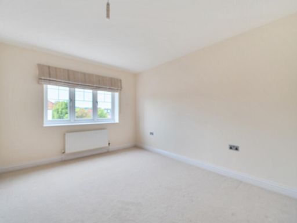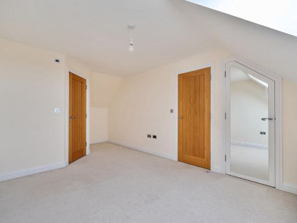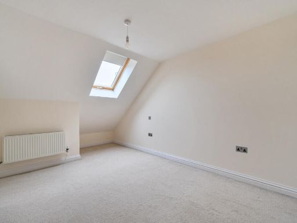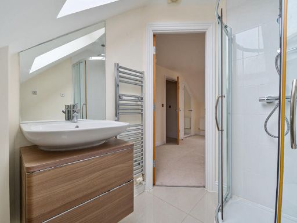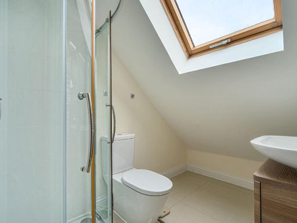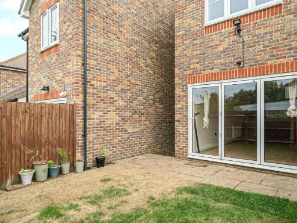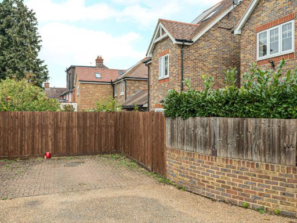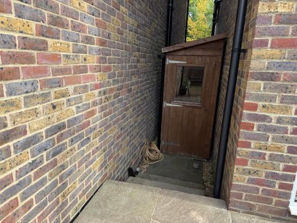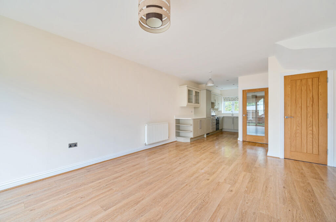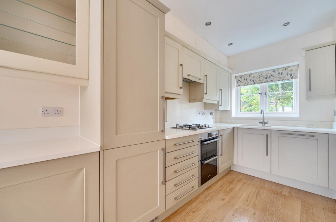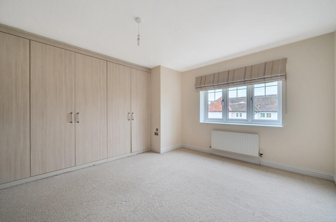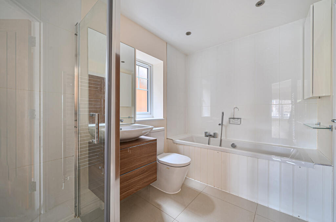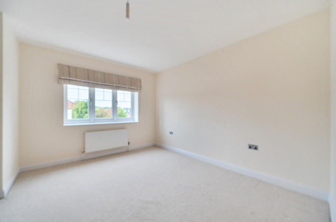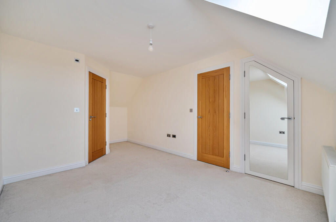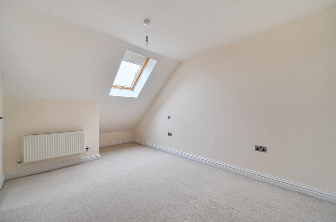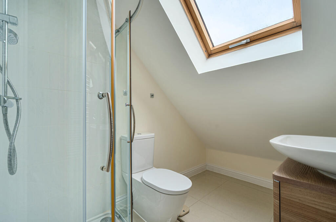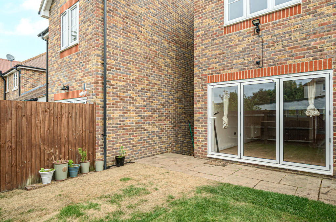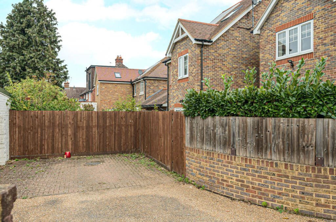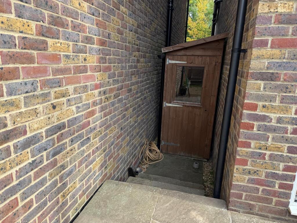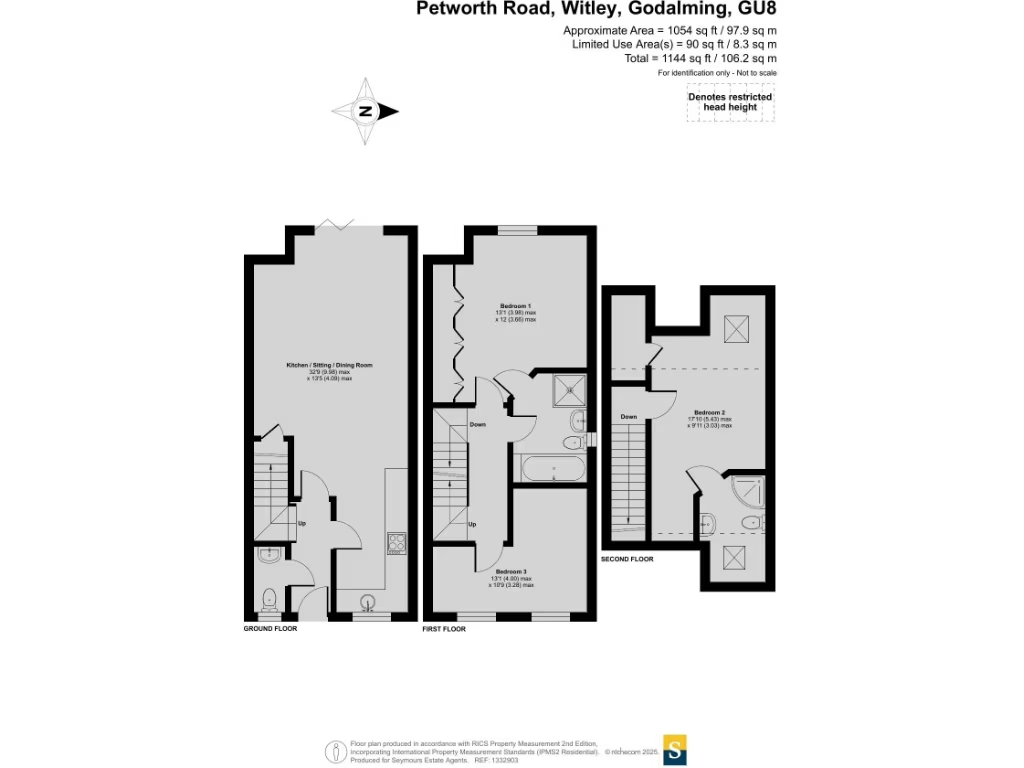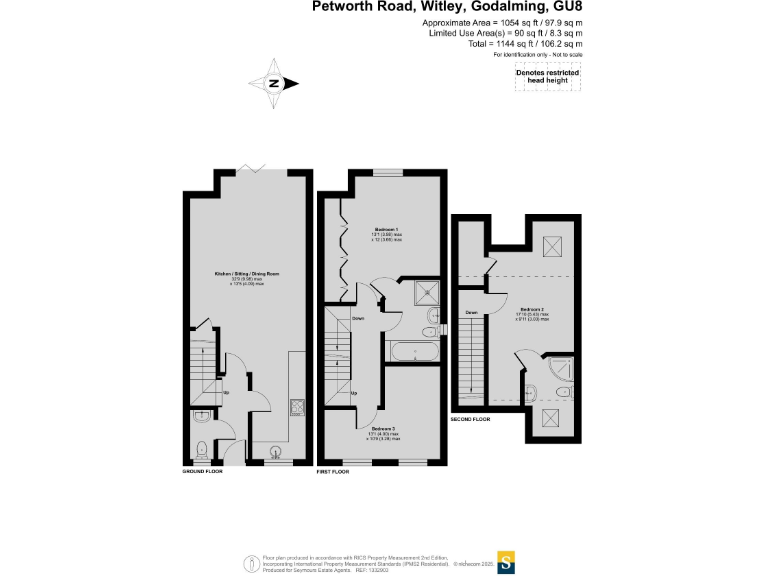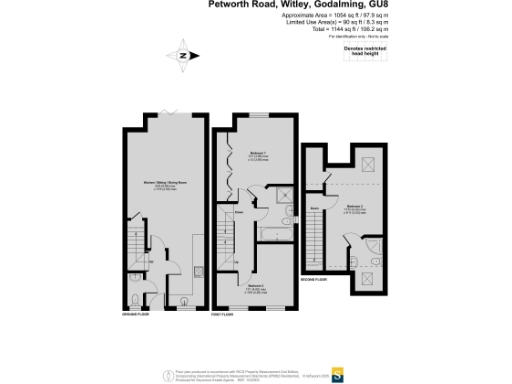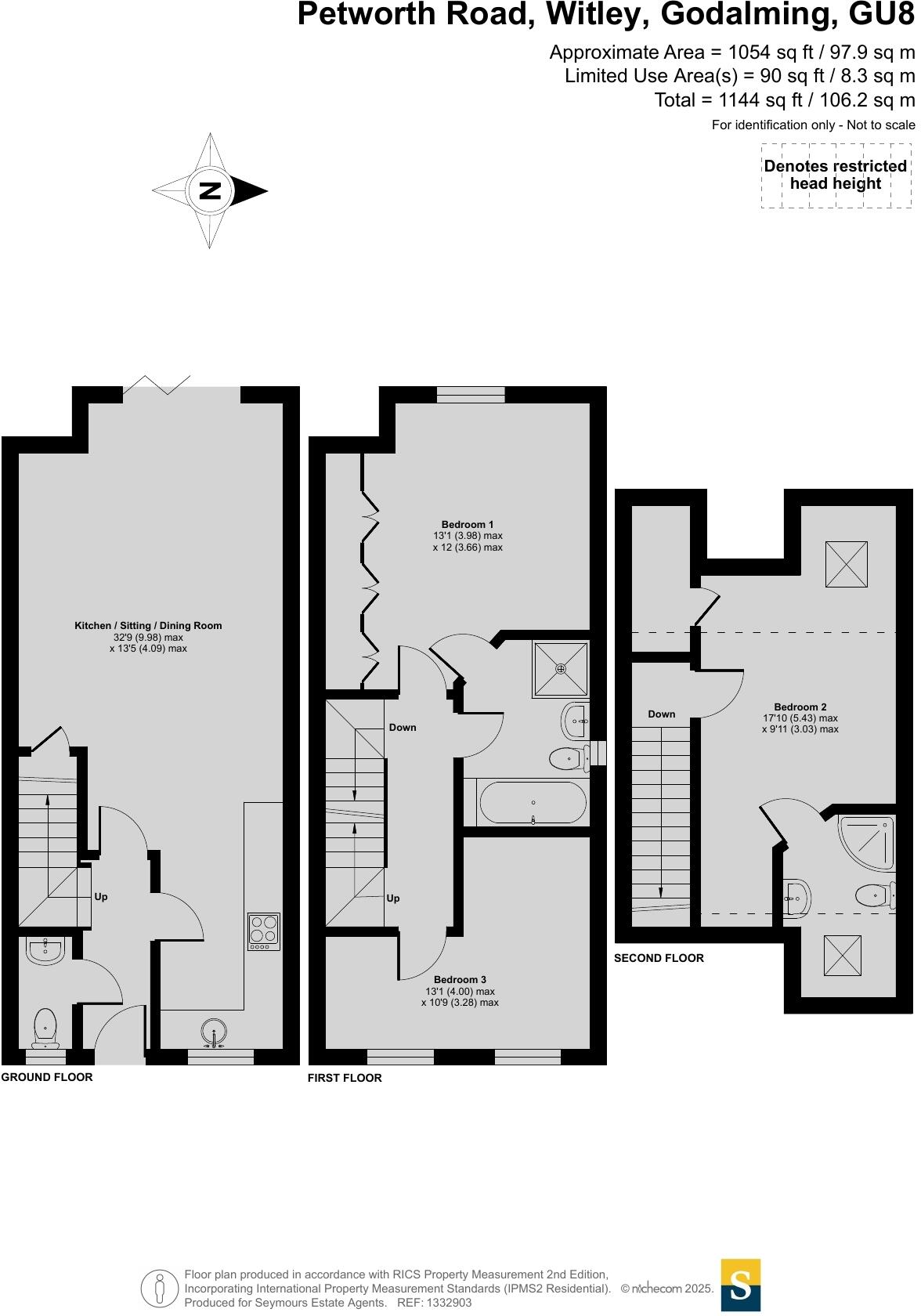Summary - 2 Baynards Cottages, Petworth Road, Witley, GODALMING GU8 5LP
3 bed 2 bath Semi-Detached
Light-filled family home with parking and private west garden.
Attractive hung-tile façade with gated front garden and canopied doorway
Open-plan sitting/dining room with bi-fold doors to west-facing patio
Shaker-style kitchen with quartz worktops and Bosch integrated appliances
Three double bedrooms; top-floor suite with en suite shower room
Private off-road parking for two cars with rear access gate
Cavity walls assumed uninsulated — potential insulation required
Modest rear garden; small plot typical for village location
Council tax band above average for the area
Perfectly placed for village life, this three-storey semi-detached house offers flexible family living across a bright, well-presented layout. A light-filled open-plan sitting/dining room opens through bi-fold doors to a west-facing paved patio and manageable lawn, creating a natural indoor–outdoor flow for everyday family time and weekend entertaining. The adjoining Shaker-style kitchen features quartz worktops and Bosch integrated appliances.
The sleeping accommodation is arranged over the two upper floors. The principal bedroom includes extensive fitted wardrobes and direct access to the contemporary family bathroom with separate shower. A further double bedroom sits on the first floor, while the top-floor double makes a superb private suite for older children or guests, complete with skylights, a walk-in cupboard and an en suite shower room. A ground-floor cloakroom adds practical convenience.
Outside, the gated front garden and attractive hung-tile façade add kerb appeal, while private off-road parking for two cars is accessed from the rear. The plot is modest, typical for village locations, and the home sits close to country footpaths, local shops and well-regarded schools — convenient for family life.
A few practical points to note: the house dates from the early 20th century and the cavity walls are assumed uninsulated; adding wall insulation would improve thermal performance. Council tax is above average for the area. Otherwise the property benefits from double glazing, mains gas central heating, fast broadband and excellent mobile signal.
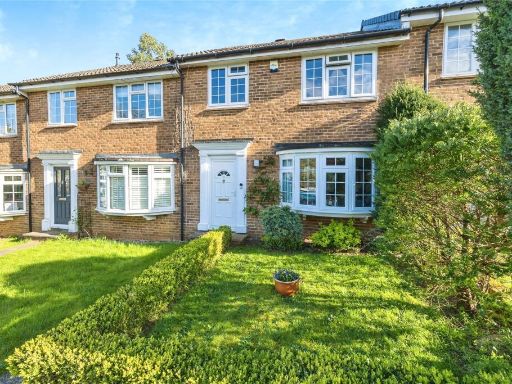 3 bedroom terraced house for sale in Chichester Close, Witley, Godalming, Surrey, GU8 — £435,000 • 3 bed • 1 bath • 992 ft²
3 bedroom terraced house for sale in Chichester Close, Witley, Godalming, Surrey, GU8 — £435,000 • 3 bed • 1 bath • 992 ft²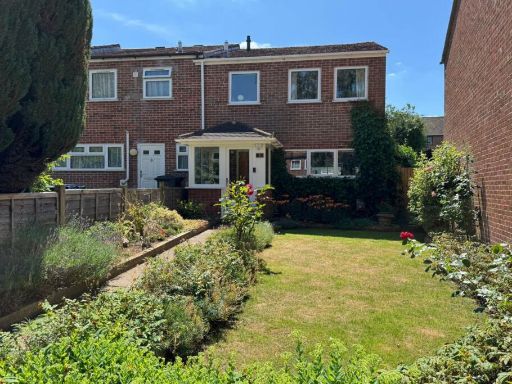 3 bedroom end of terrace house for sale in Newlands, Witley, Godalming, Surrey, GU8 — £450,000 • 3 bed • 1 bath • 1082 ft²
3 bedroom end of terrace house for sale in Newlands, Witley, Godalming, Surrey, GU8 — £450,000 • 3 bed • 1 bath • 1082 ft²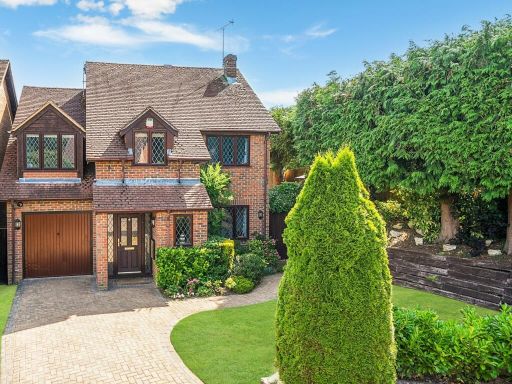 5 bedroom detached house for sale in George Eliot Close, Witley, Surrey, GU8 — £850,000 • 5 bed • 2 bath • 1576 ft²
5 bedroom detached house for sale in George Eliot Close, Witley, Surrey, GU8 — £850,000 • 5 bed • 2 bath • 1576 ft²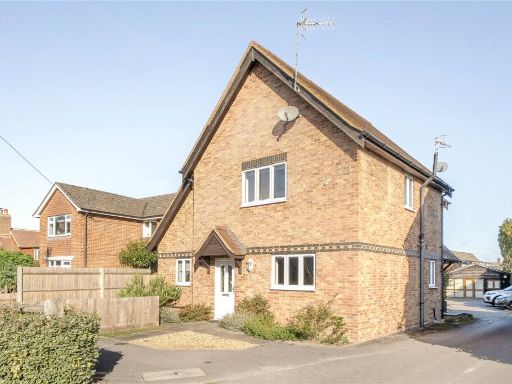 2 bedroom semi-detached house for sale in Roke Lane, Witley, Godalming, Surrey, GU8 — £395,000 • 2 bed • 2 bath • 728 ft²
2 bedroom semi-detached house for sale in Roke Lane, Witley, Godalming, Surrey, GU8 — £395,000 • 2 bed • 2 bath • 728 ft²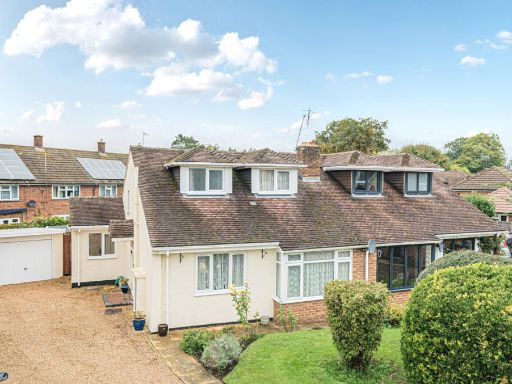 2 bedroom bungalow for sale in Malthouse Mead, Witley, Godalming, Surrey, GU8 — £440,000 • 2 bed • 1 bath • 1179 ft²
2 bedroom bungalow for sale in Malthouse Mead, Witley, Godalming, Surrey, GU8 — £440,000 • 2 bed • 1 bath • 1179 ft² 3 bedroom semi-detached house for sale in Station Approach, East Horsley, KT24 — £679,950 • 3 bed • 3 bath • 1307 ft²
3 bedroom semi-detached house for sale in Station Approach, East Horsley, KT24 — £679,950 • 3 bed • 3 bath • 1307 ft²
