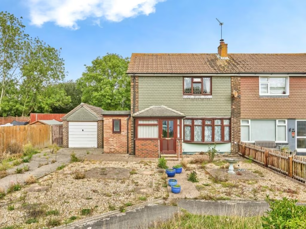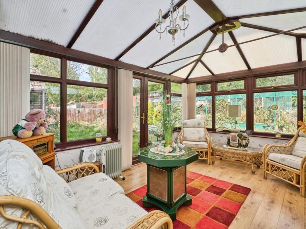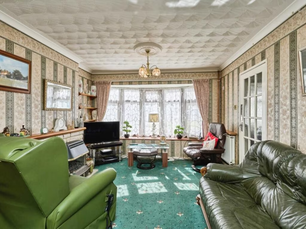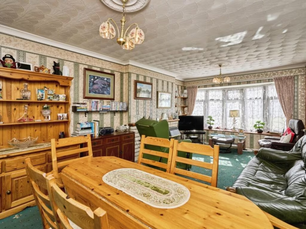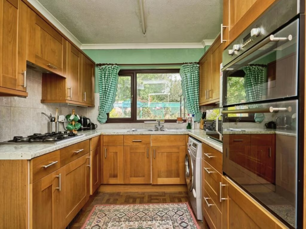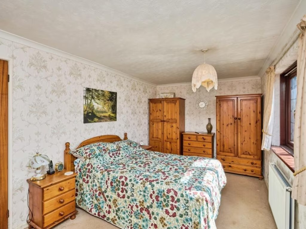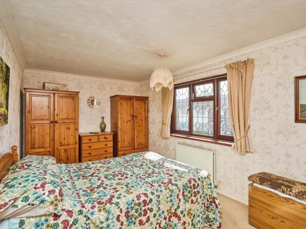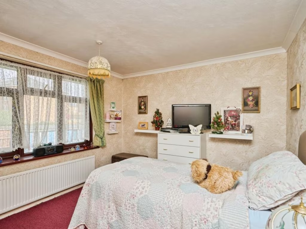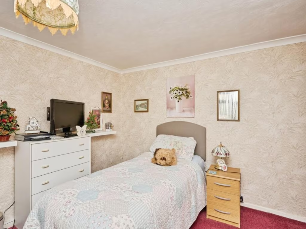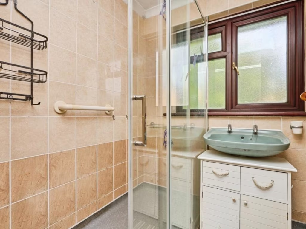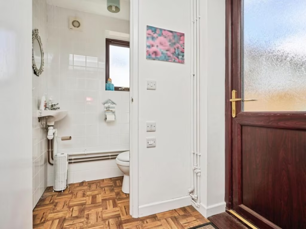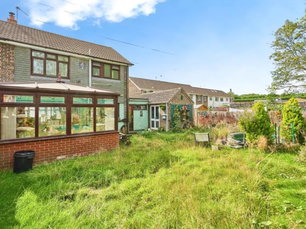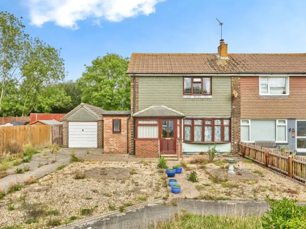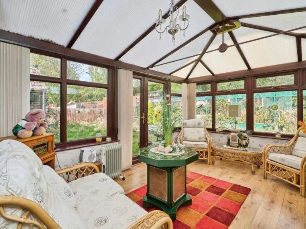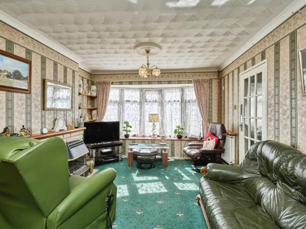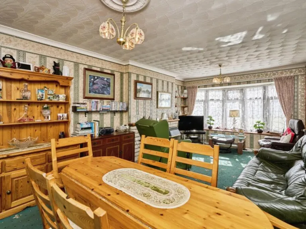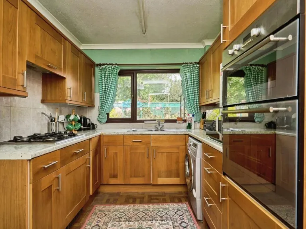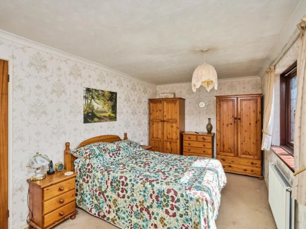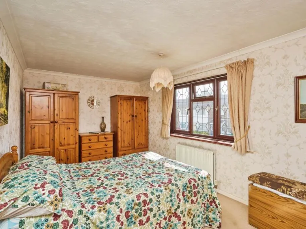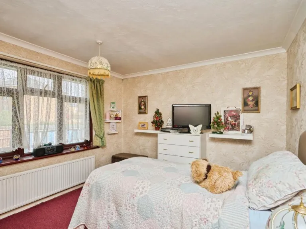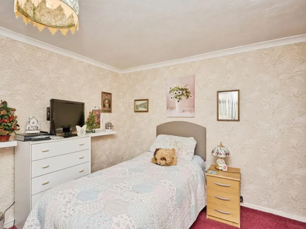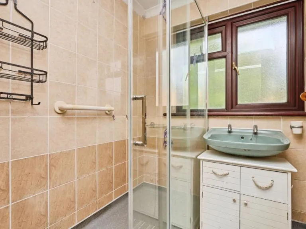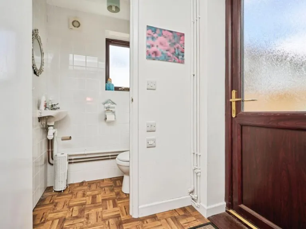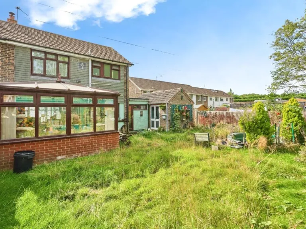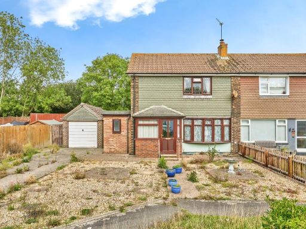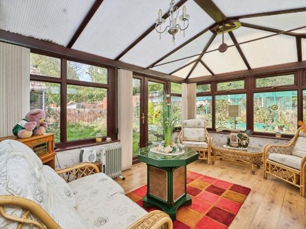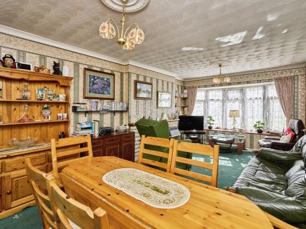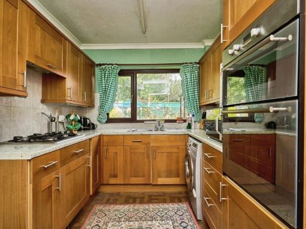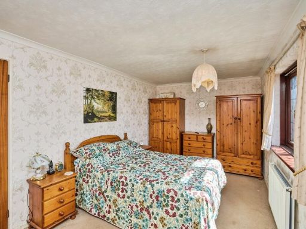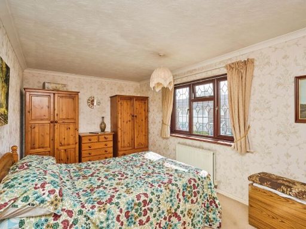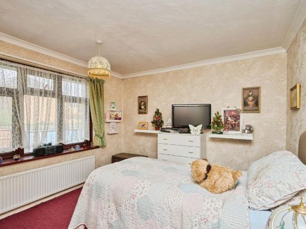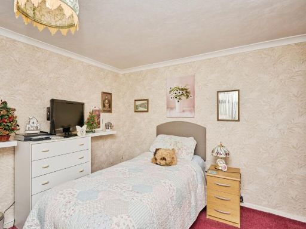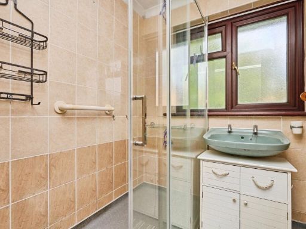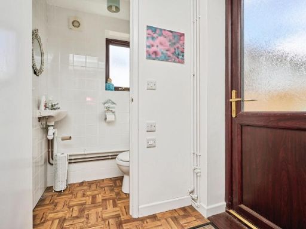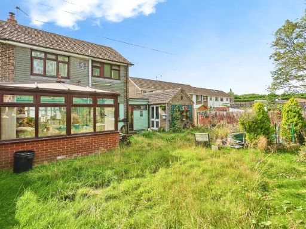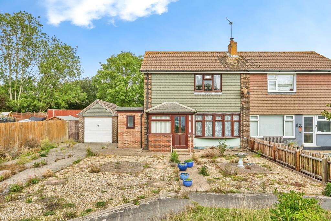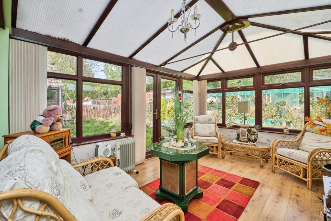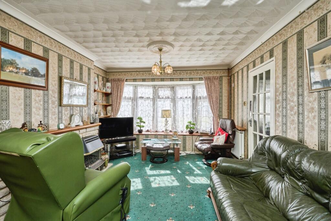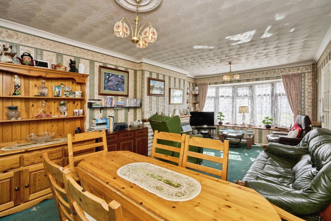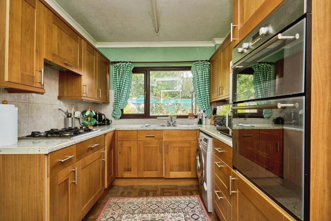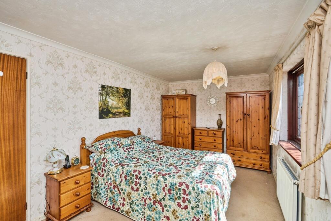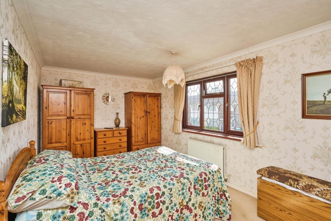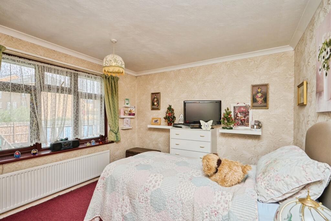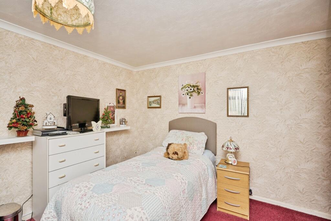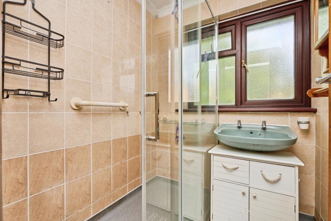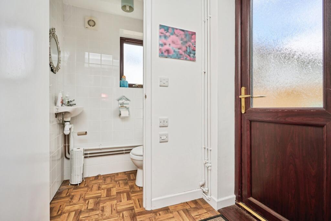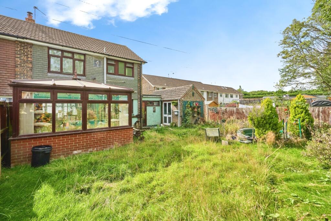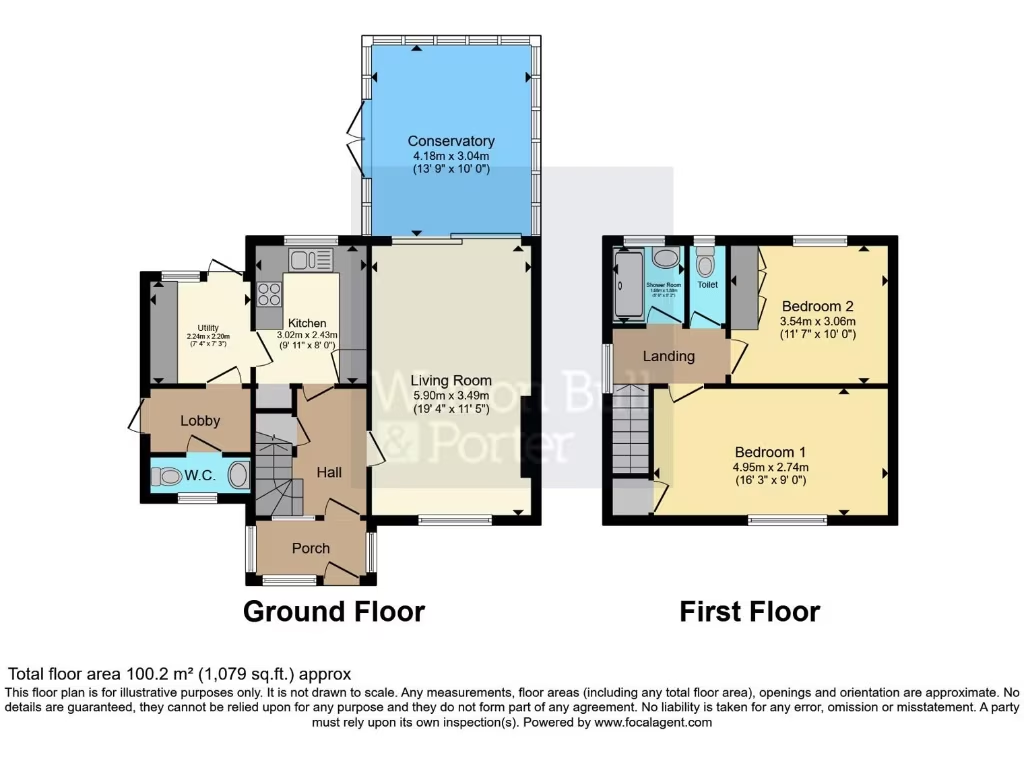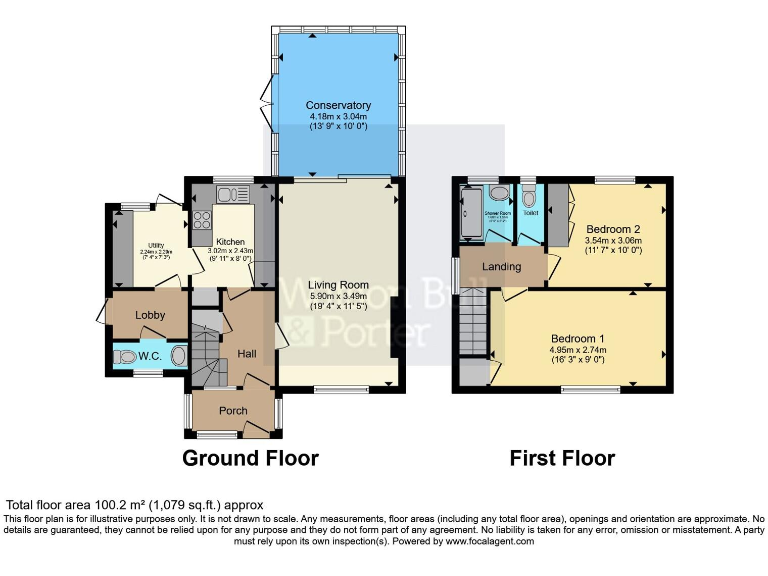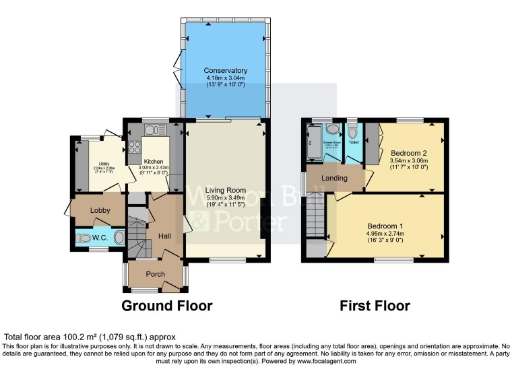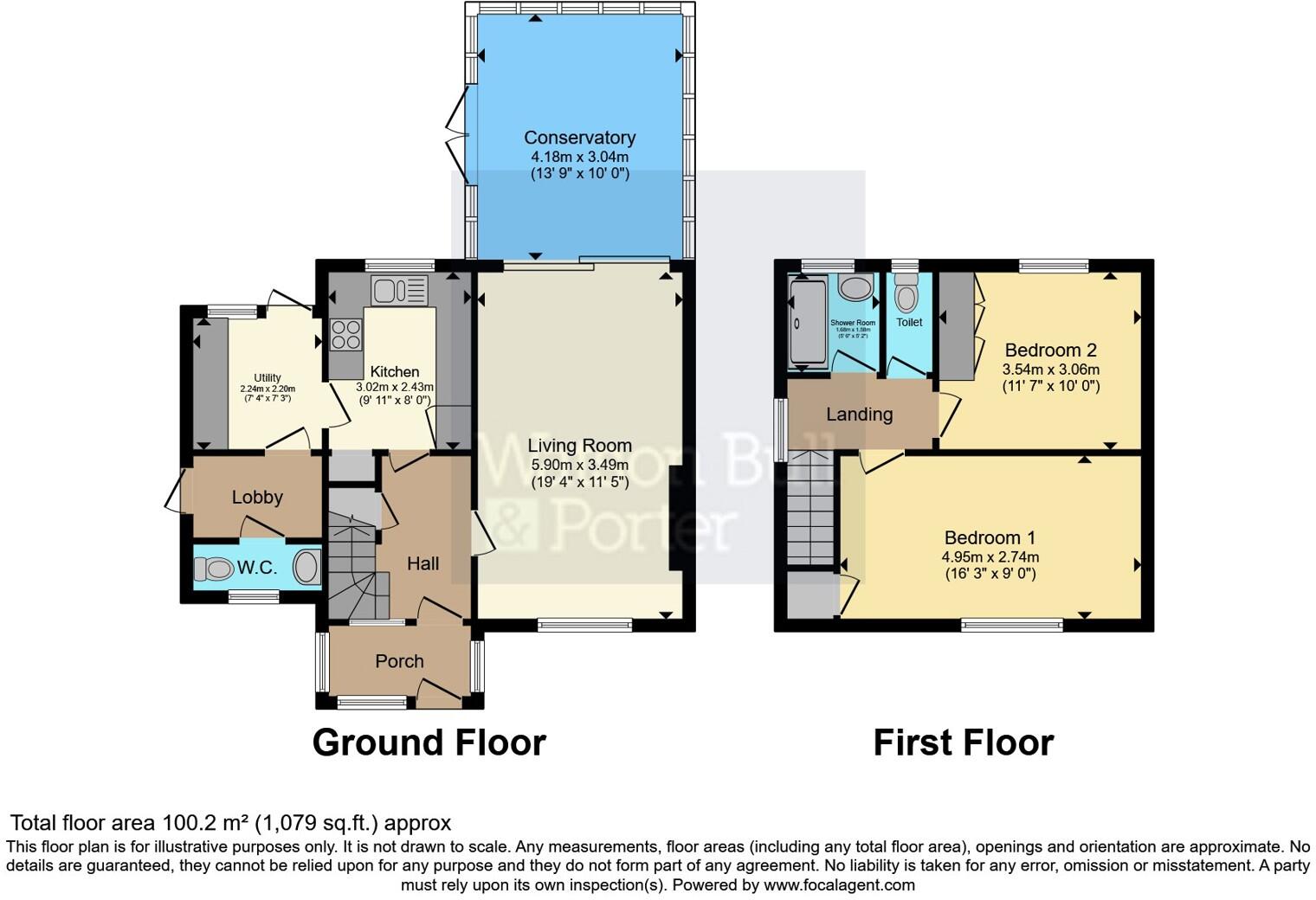Summary - 28 PRIOR CRESCENT NEWPORT PO30 5NT
2 bed 1 bath Semi-Detached
Spacious plot and parking close to town and hospital, ready for renovation.
Large private plot with generous rear garden
Off-street parking for multiple vehicles (drive fits four)
Open-plan living with rear conservatory and garden access
Two double bedrooms with built-in storage
Family bathroom plus separate WC upstairs
Double glazing and mains gas central heating in place
Dated exterior and interiors will need modernisation
Local area: high crime, slow broadband, area deprivation
Set on a large plot in Newport, this two-bedroom semi-detached house offers substantial outdoor space and off-street parking for multiple vehicles. The ground floor opens to an open-plan living area and a conservatory that connects directly to the generous rear garden — a practical layout for family life and entertaining. Double glazing and gas central heating are in place for everyday comfort.
The first floor provides two double bedrooms with built-in storage and a family bathroom plus a separate WC. Constructed mid-20th century with cavity walls, the home is structurally conventional but shows clear signs of cosmetic age: dated exterior, older fixtures and décor, and a conservatory that would benefit from updating. The property is move-in usable but offers scope for renovation to increase value and modern comfort.
Practicalities suit family buyers: freehold tenure, roughly 1,079 sq ft of accommodation, no flood risk, and an accessible location near St. Mary’s Hospital, schools and Newport town centre. Note the local context: the immediate area has higher crime levels, slower broadband speeds and socioeconomic deprivation, factors to weigh when deciding to view.
This house is best for buyers seeking outdoor space and parking on a substantial plot who are willing to invest time or budget into modernising. It represents a sensible family purchase with potential to personalise and improve over time, especially for those prioritising space and convenience over turnkey finish.
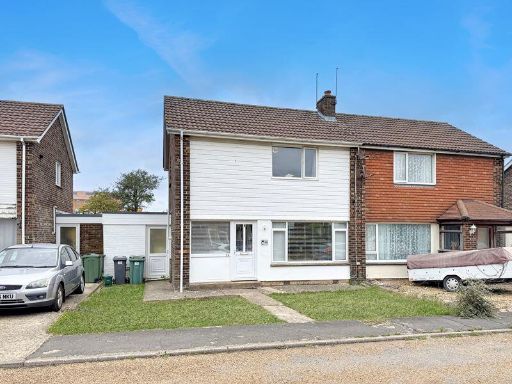 2 bedroom semi-detached house for sale in Prior Crescent, Newport, PO30 — £260,000 • 2 bed • 1 bath • 808 ft²
2 bedroom semi-detached house for sale in Prior Crescent, Newport, PO30 — £260,000 • 2 bed • 1 bath • 808 ft²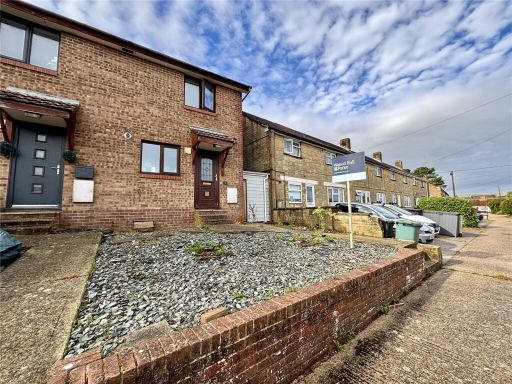 2 bedroom end of terrace house for sale in Cookworthy Road, Newport, Isle of Wight, PO30 — £205,000 • 2 bed • 1 bath
2 bedroom end of terrace house for sale in Cookworthy Road, Newport, Isle of Wight, PO30 — £205,000 • 2 bed • 1 bath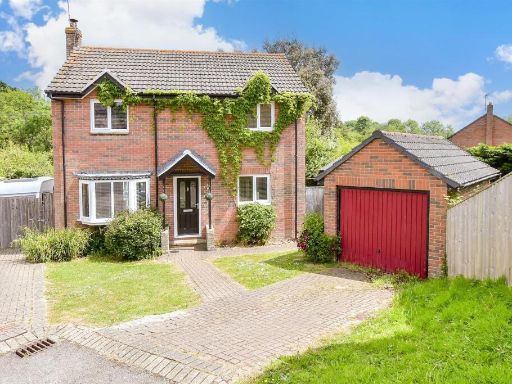 3 bedroom detached house for sale in Blackthorn Close, Newport, Isle of Wight, PO30 — £390,000 • 3 bed • 1 bath • 851 ft²
3 bedroom detached house for sale in Blackthorn Close, Newport, Isle of Wight, PO30 — £390,000 • 3 bed • 1 bath • 851 ft²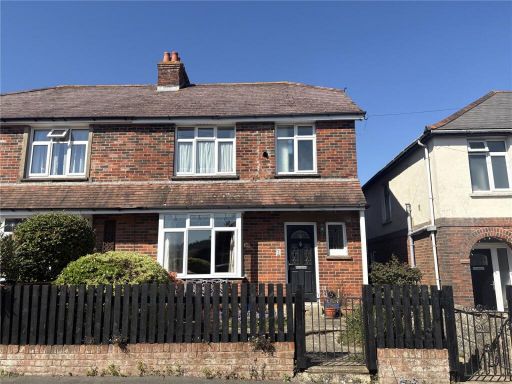 3 bedroom semi-detached house for sale in Alderbury Road, Newport, Isle of Wight, PO30 — £275,000 • 3 bed • 2 bath • 1142 ft²
3 bedroom semi-detached house for sale in Alderbury Road, Newport, Isle of Wight, PO30 — £275,000 • 3 bed • 2 bath • 1142 ft²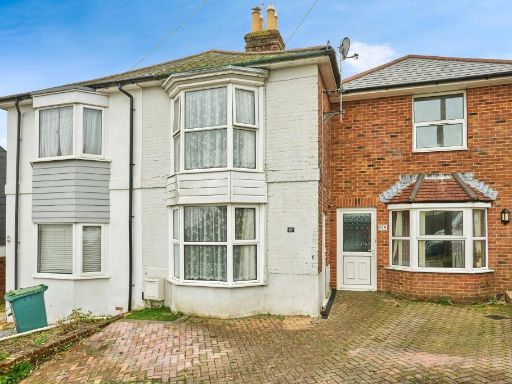 2 bedroom terraced house for sale in Elm Grove, Newport, Isle of Wight, PO30 — £190,000 • 2 bed • 1 bath • 827 ft²
2 bedroom terraced house for sale in Elm Grove, Newport, Isle of Wight, PO30 — £190,000 • 2 bed • 1 bath • 827 ft²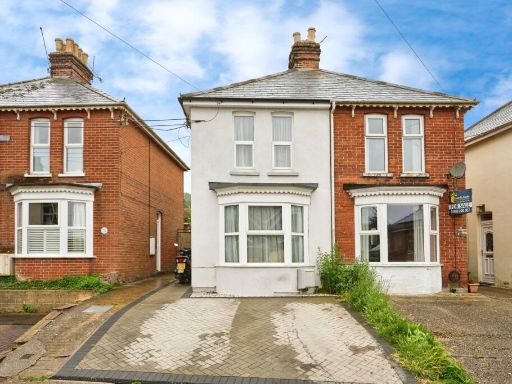 2 bedroom semi-detached house for sale in Gunville Road, Newport, Isle of Wight, PO30 — £250,000 • 2 bed • 1 bath • 1079 ft²
2 bedroom semi-detached house for sale in Gunville Road, Newport, Isle of Wight, PO30 — £250,000 • 2 bed • 1 bath • 1079 ft²