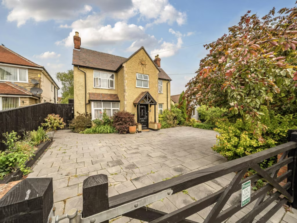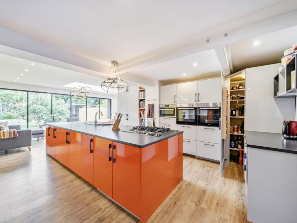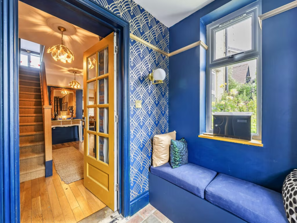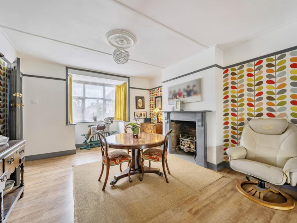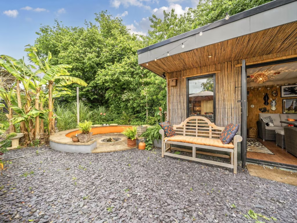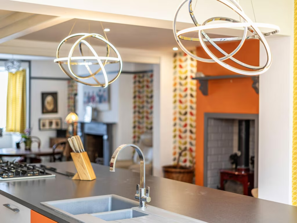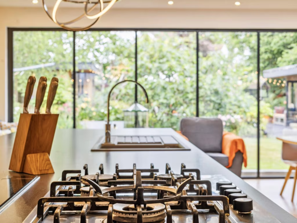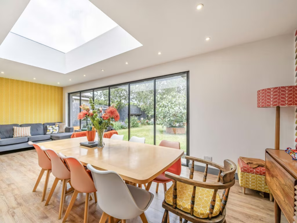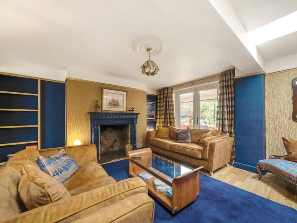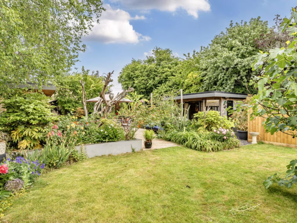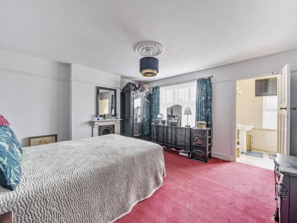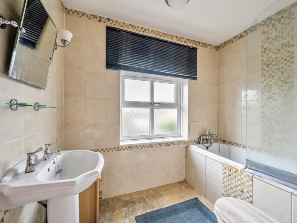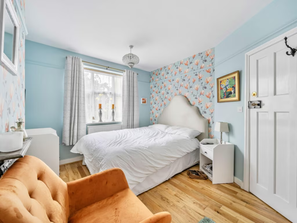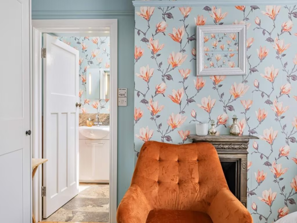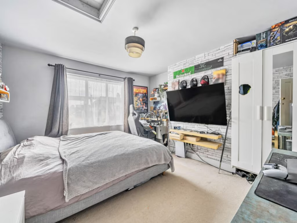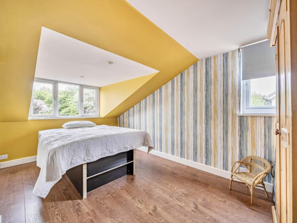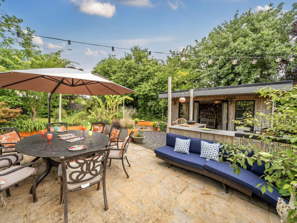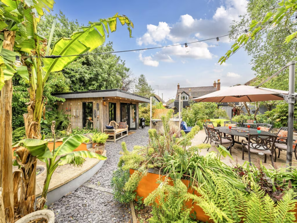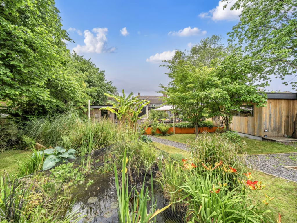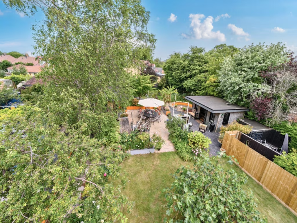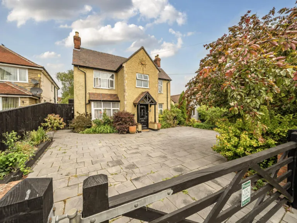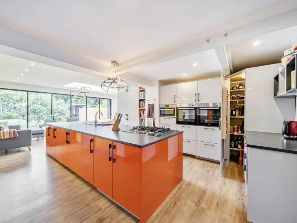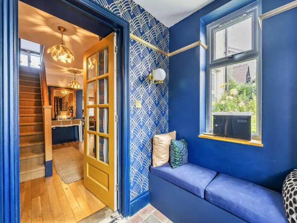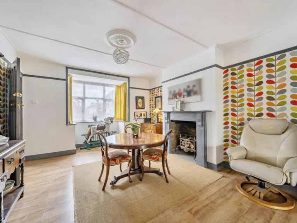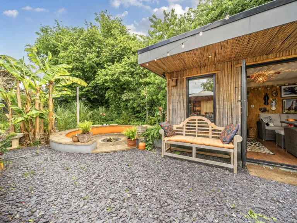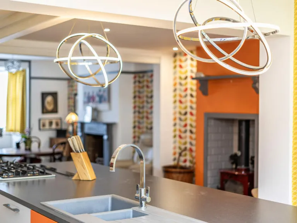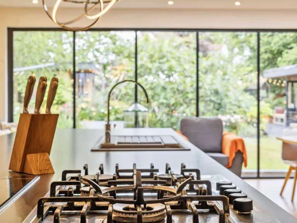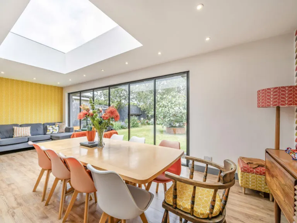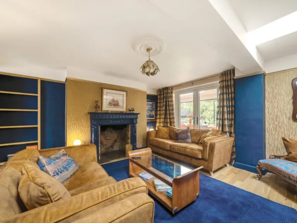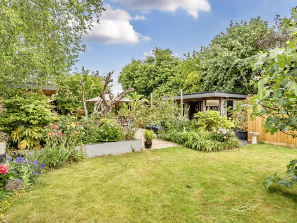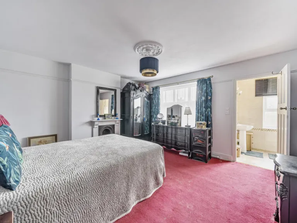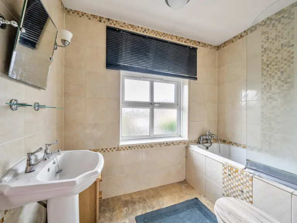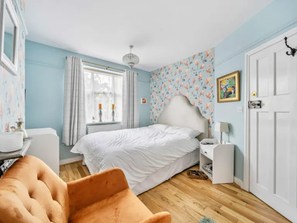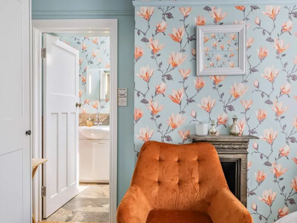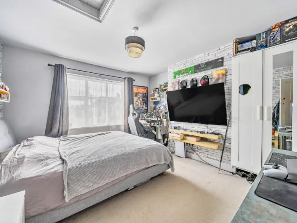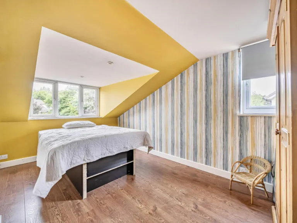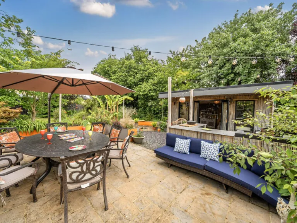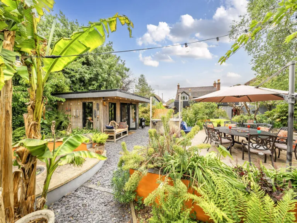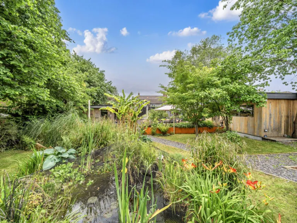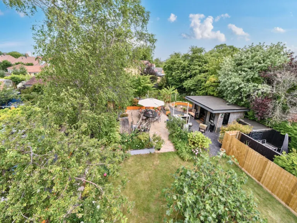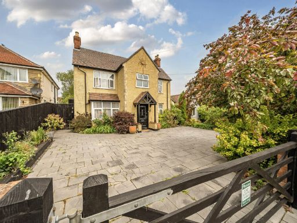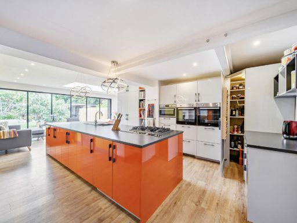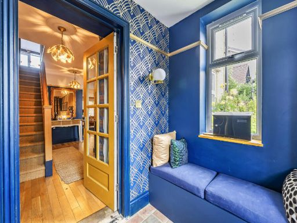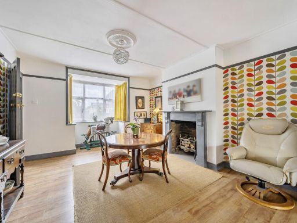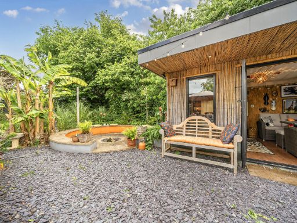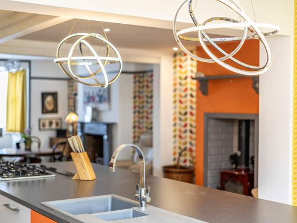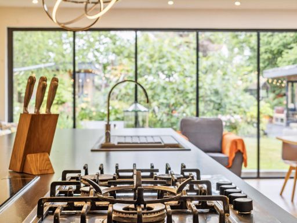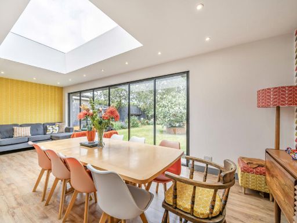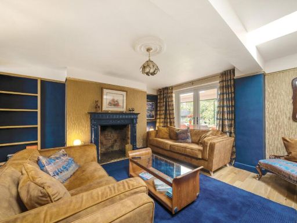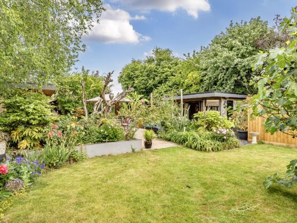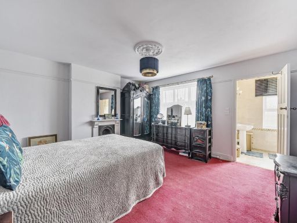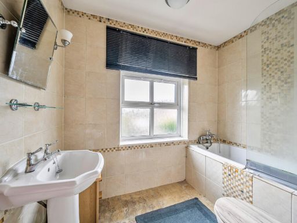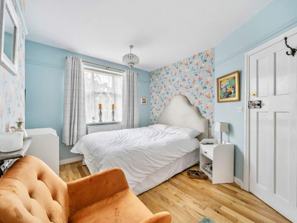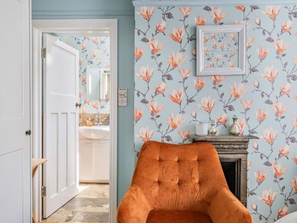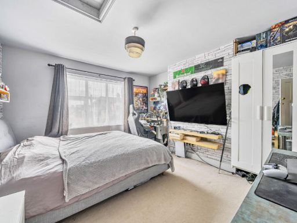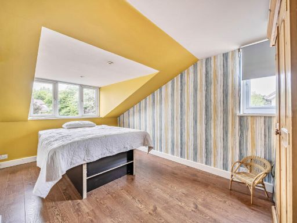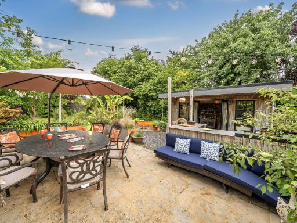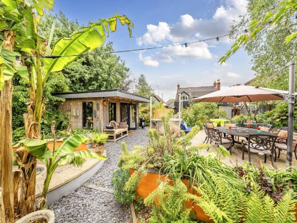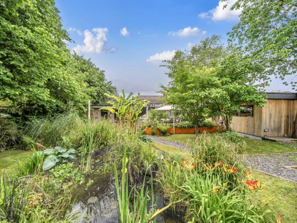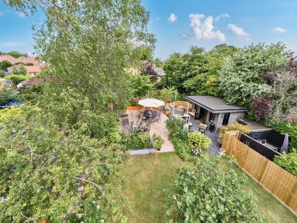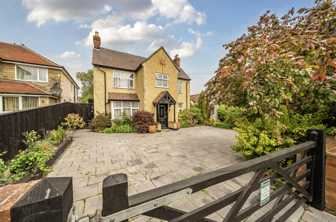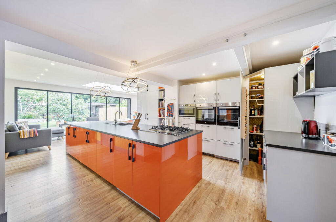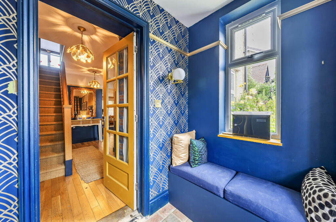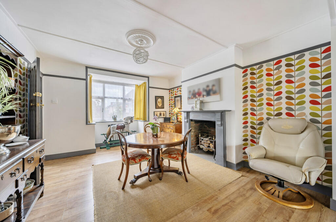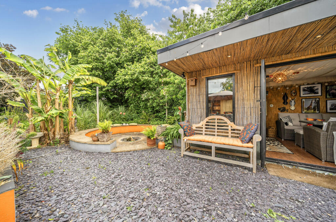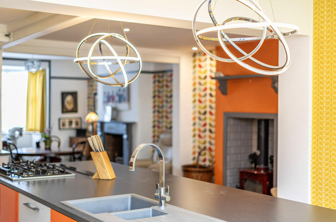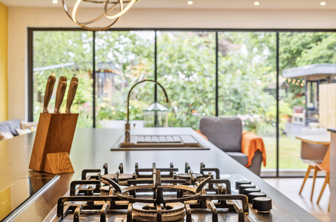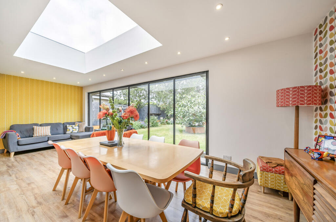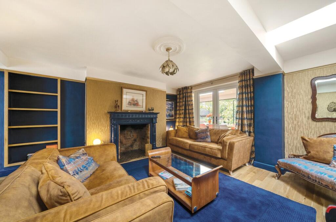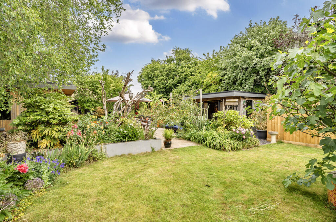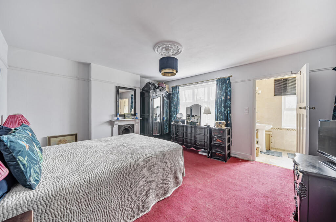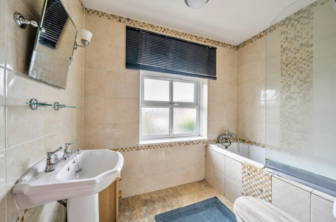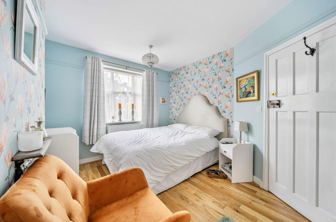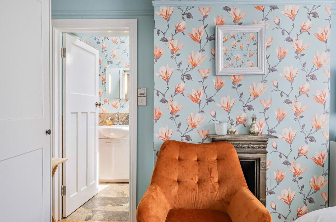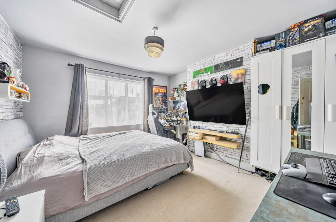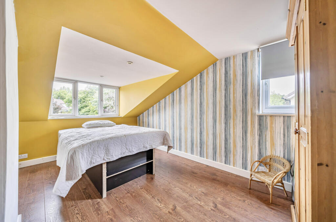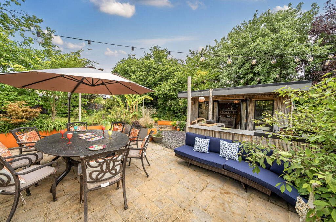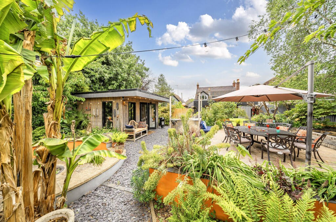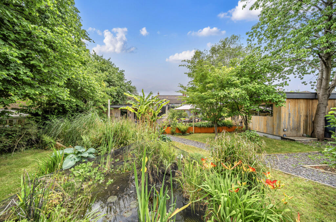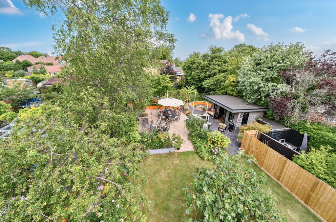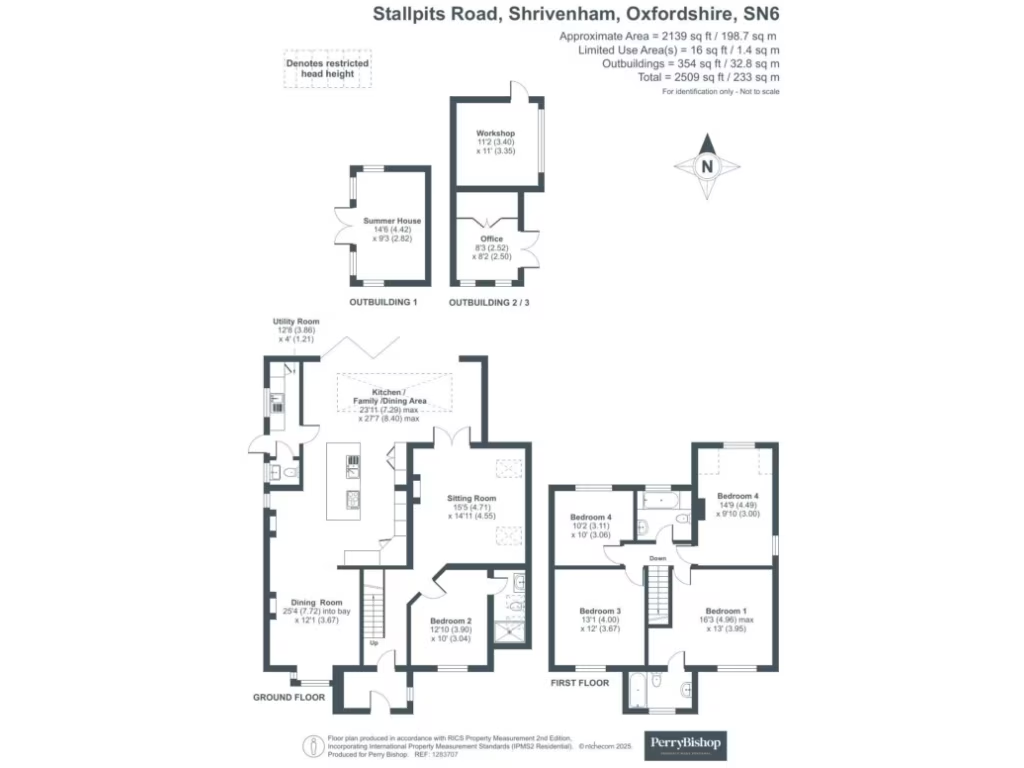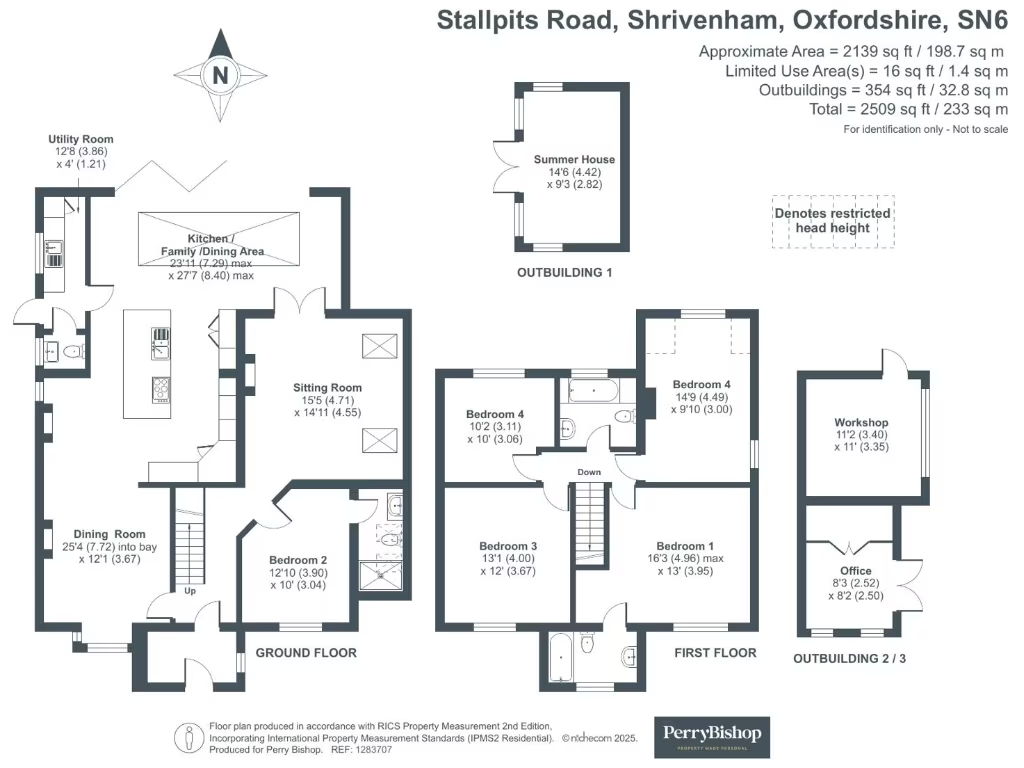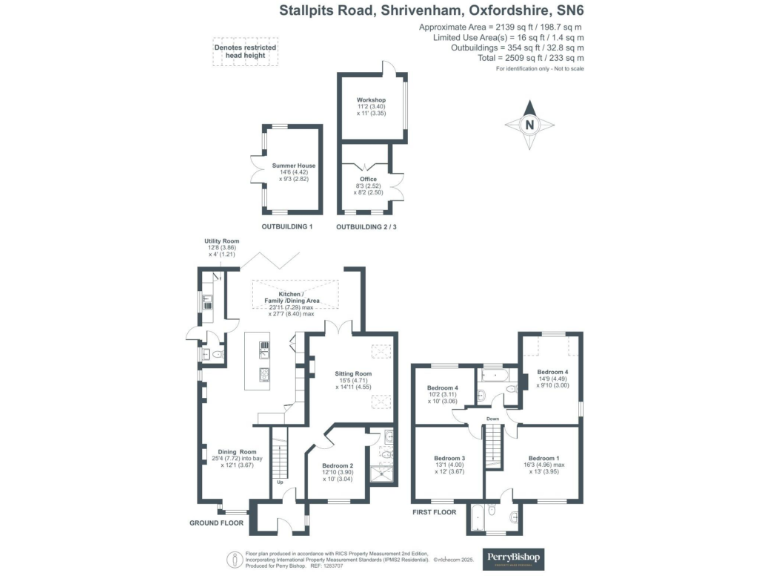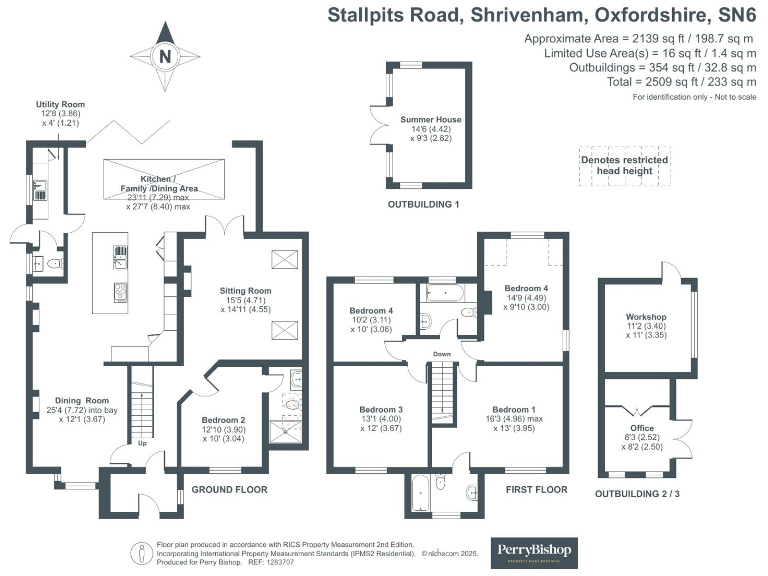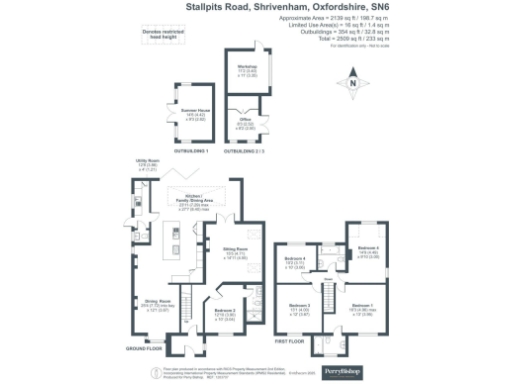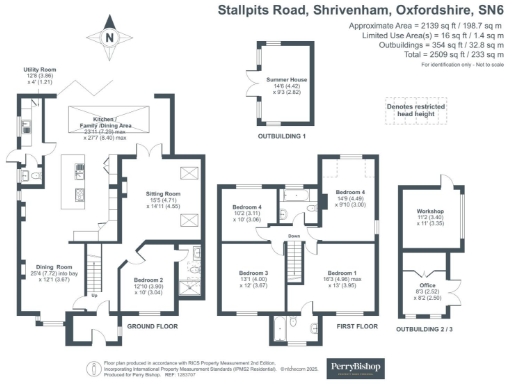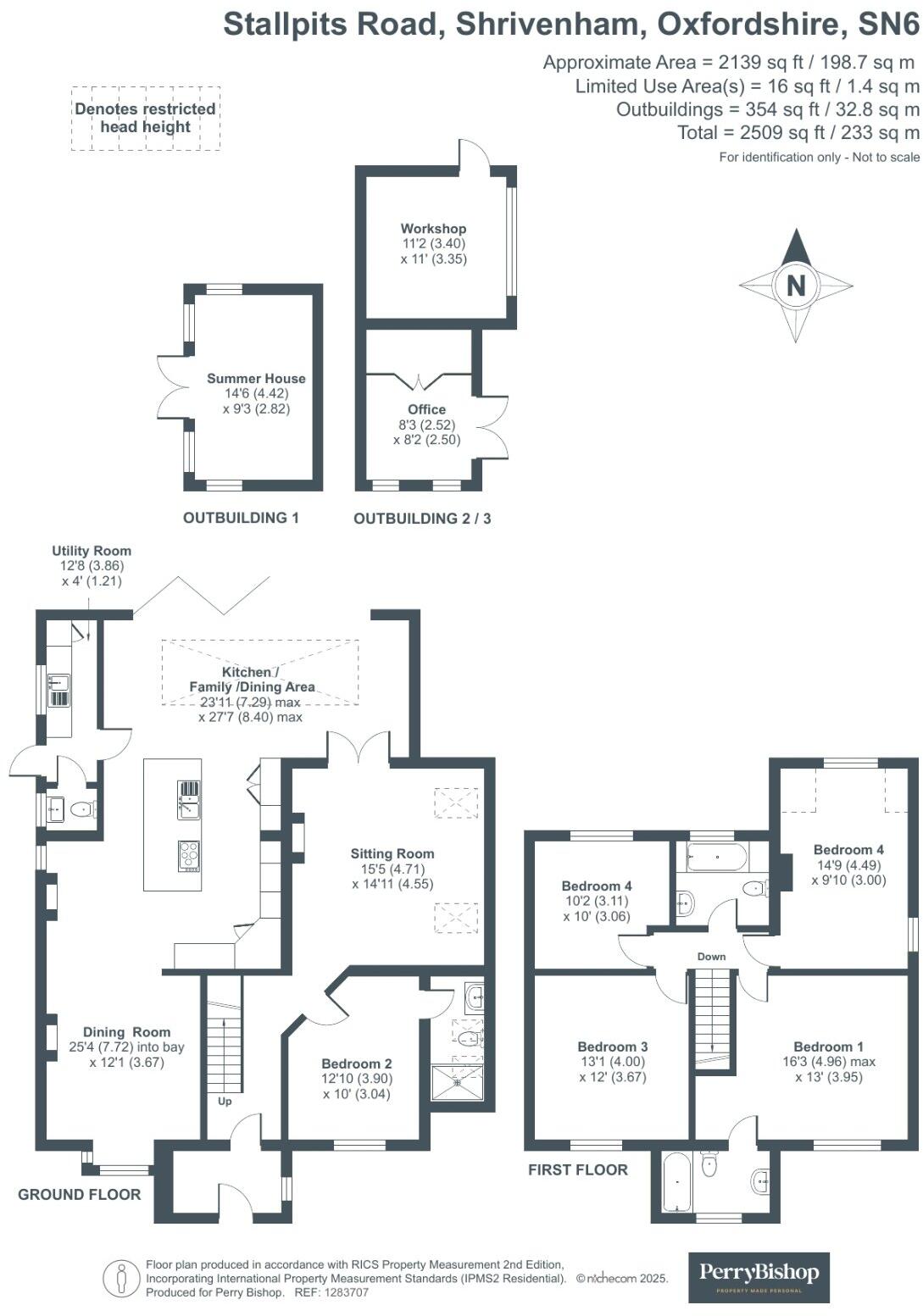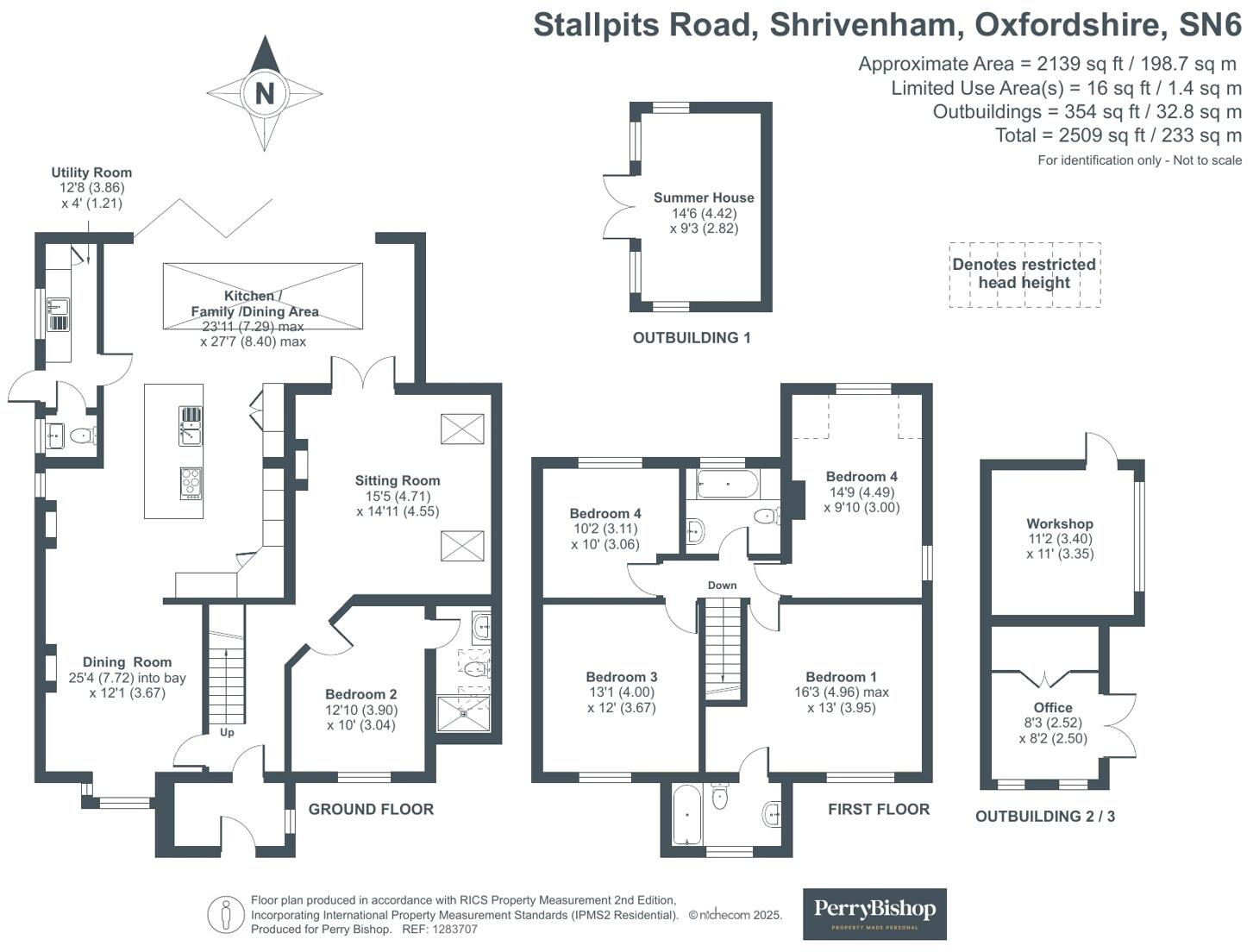Summary - 8A STALLPITS ROAD SHRIVENHAM SWINDON SN6 8BG
5 bed 2 bath Detached
Extended five-bedroom detached house with large gardens, outbuildings and flexible living for modern family life..
Five bedrooms, including two en suites, flexible ground-floor bedroom option
Built in 1905 and recently updated on the ground floor, this extended five-bedroom detached house balances period character with contemporary family living. The generous L-shaped kitchen/family/dining room is the heart of the home, with a large island, double oven, larder and a wall of folding glass doors that open onto an expansive landscaped garden and patio — ideal for year-round entertaining.
Flexible ground-floor accommodation includes a sitting room with fireplace, a separate dining room and a ground-floor double bedroom with modern en suite, useful for guests or multigenerational living. Off the kitchen are a utility room and cloakroom; driveway parking for three to four cars provides practical everyday convenience.
The first floor retains original features, including a fireplace in the master bedroom and an en suite, but it is ready for new owners to personalise. The property sits on a large plot and benefits from several outbuildings: a detached garden office with attached workshop, an outside kitchen by the summer house/bar, a paved seating area, firepit and garden pond — strong appeal for home workers and families who value private outdoor space.
Practical points to note: the house has cavity walls assumed uninsulated, double glazing of unknown install date and mains gas central heating; the first floor requires updating to suit contemporary tastes. Overall, this home offers a rare combination of period charm, versatile living space and substantial garden amenities in a peaceful small-town setting.
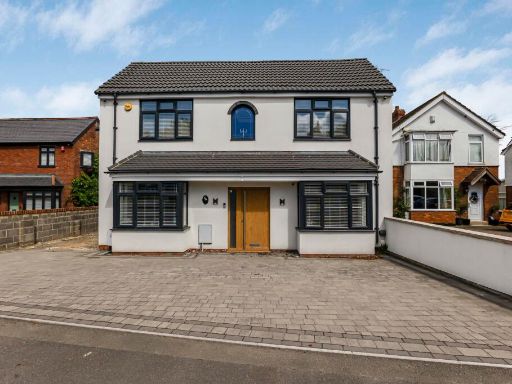 5 bedroom detached house for sale in Whitworth Road, Swindon, SN25 — £650,000 • 5 bed • 2 bath • 2278 ft²
5 bedroom detached house for sale in Whitworth Road, Swindon, SN25 — £650,000 • 5 bed • 2 bath • 2278 ft²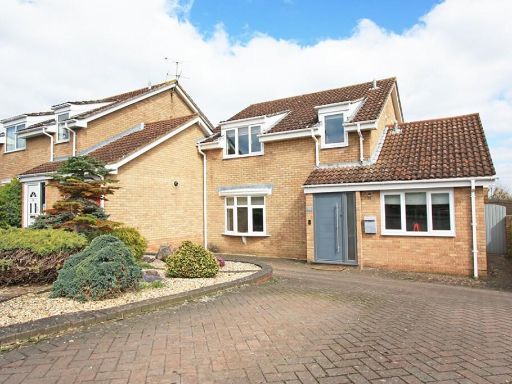 4 bedroom link detached house for sale in Priory Green, Highworth, SN6 7NU, SN6 — £475,000 • 4 bed • 1 bath • 1496 ft²
4 bedroom link detached house for sale in Priory Green, Highworth, SN6 7NU, SN6 — £475,000 • 4 bed • 1 bath • 1496 ft²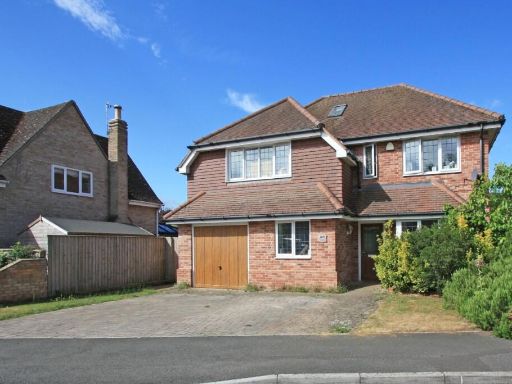 5 bedroom detached house for sale in Colton Road, Shrivenham, SN6 8AZ, SN6 — £675,000 • 5 bed • 2 bath • 1926 ft²
5 bedroom detached house for sale in Colton Road, Shrivenham, SN6 8AZ, SN6 — £675,000 • 5 bed • 2 bath • 1926 ft²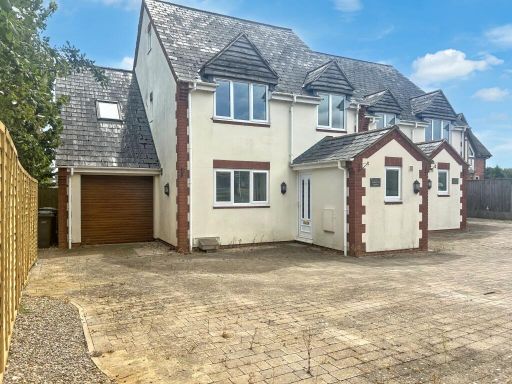 5 bedroom detached house for sale in Bowlers Green, Martens Road, Swindon, SN6 — £460,000 • 5 bed • 3 bath • 1664 ft²
5 bedroom detached house for sale in Bowlers Green, Martens Road, Swindon, SN6 — £460,000 • 5 bed • 3 bath • 1664 ft²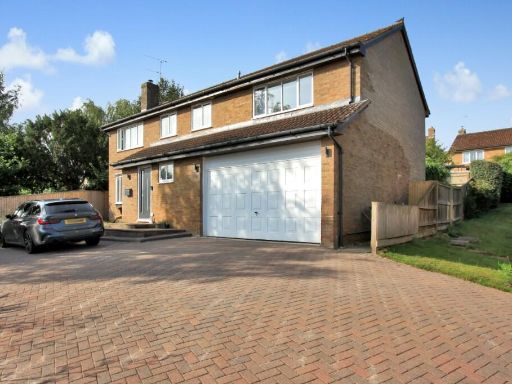 5 bedroom detached house for sale in The Willows, Highworth, SN6 7PH, SN6 — £550,000 • 5 bed • 3 bath • 1943 ft²
5 bedroom detached house for sale in The Willows, Highworth, SN6 7PH, SN6 — £550,000 • 5 bed • 3 bath • 1943 ft²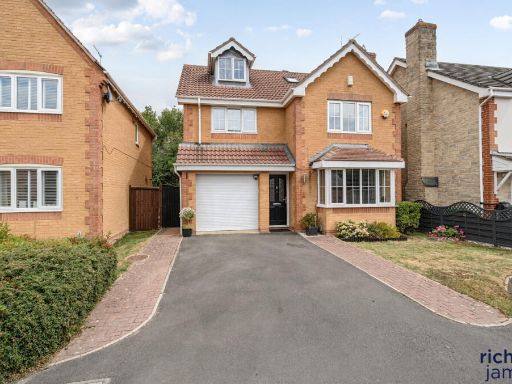 5 bedroom detached house for sale in Jack Thorne Close, Peatmoor, Swindon SN5 — £475,000 • 5 bed • 3 bath • 1873 ft²
5 bedroom detached house for sale in Jack Thorne Close, Peatmoor, Swindon SN5 — £475,000 • 5 bed • 3 bath • 1873 ft²