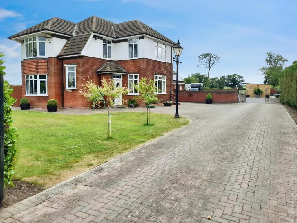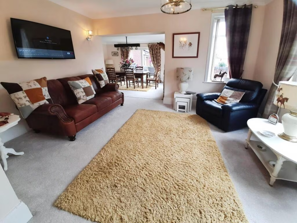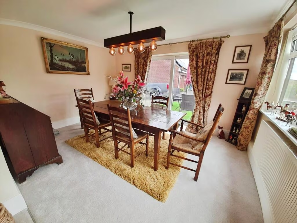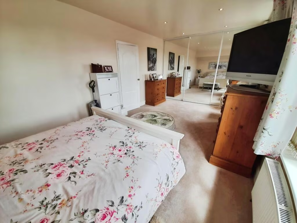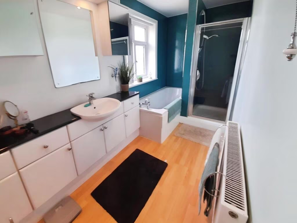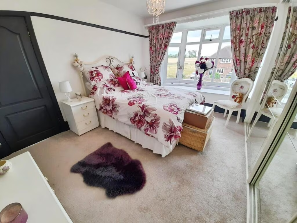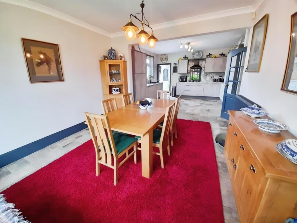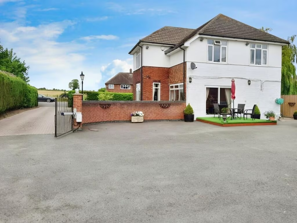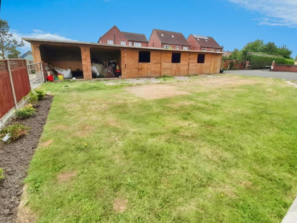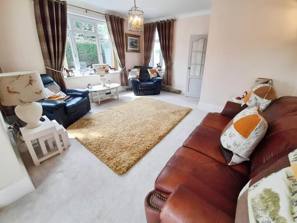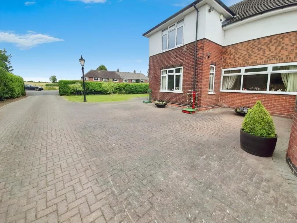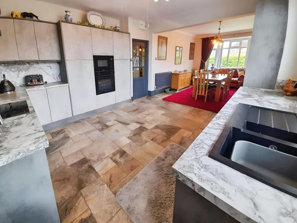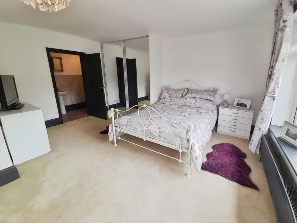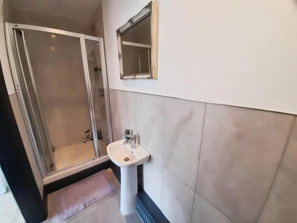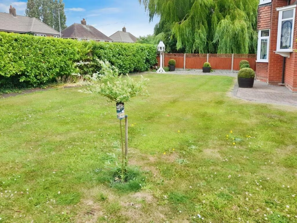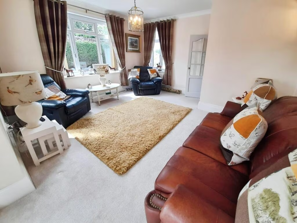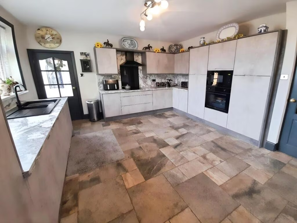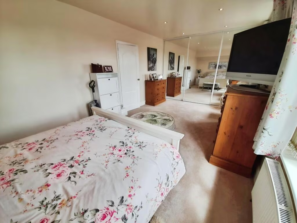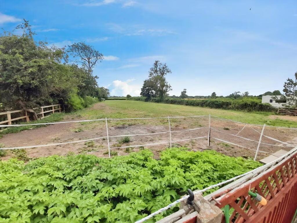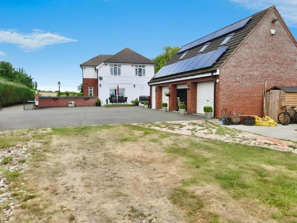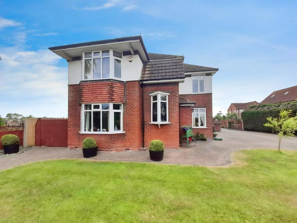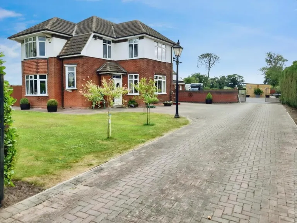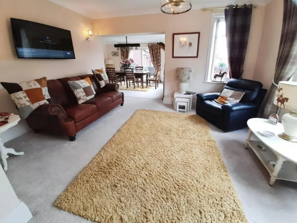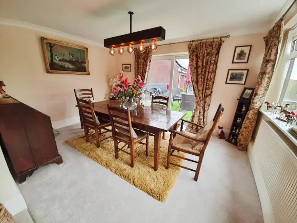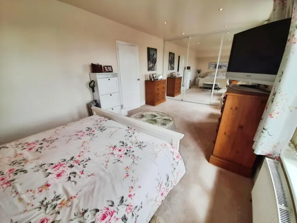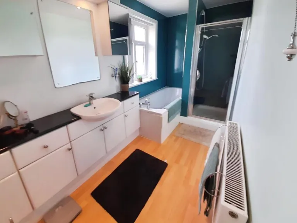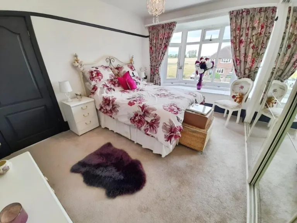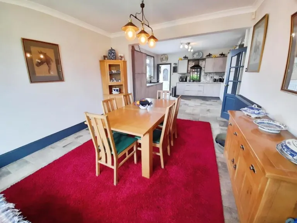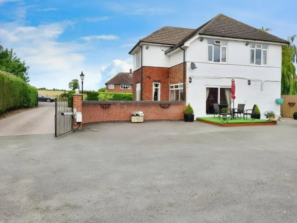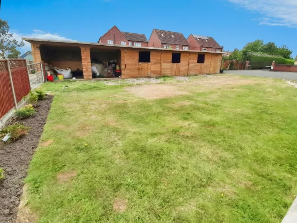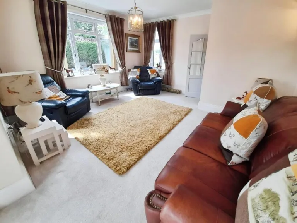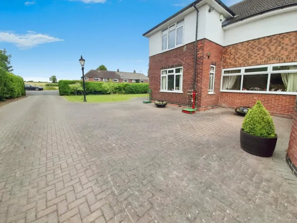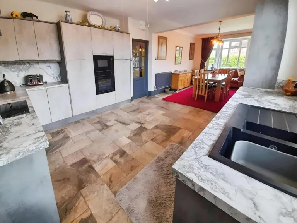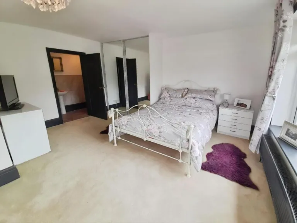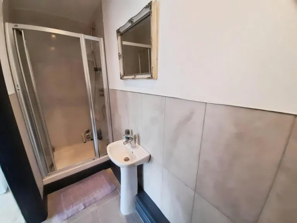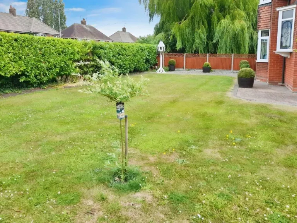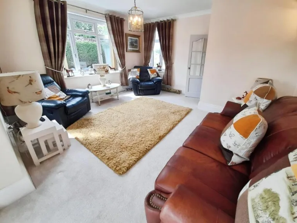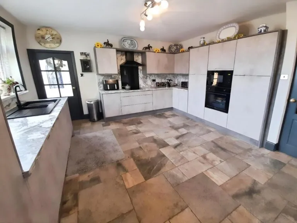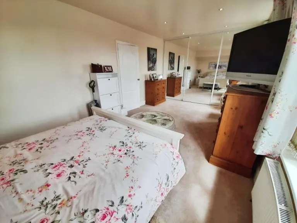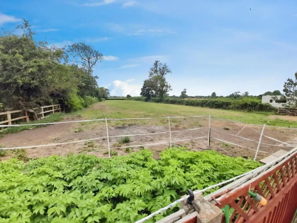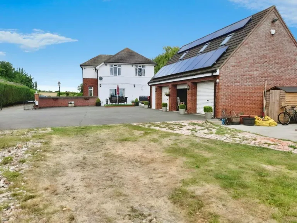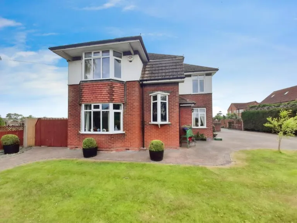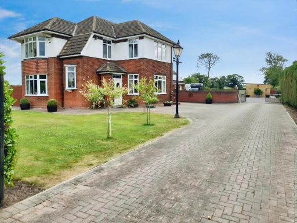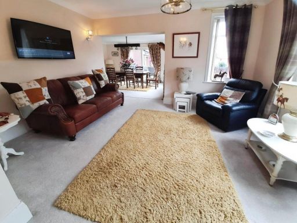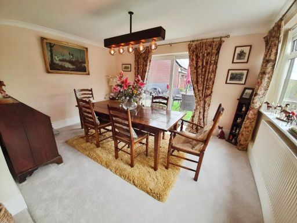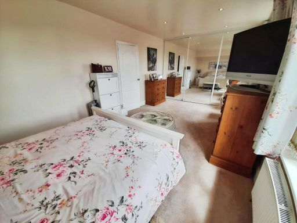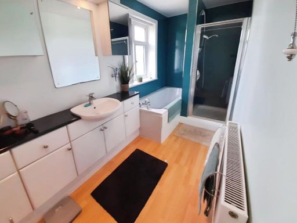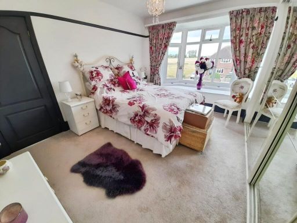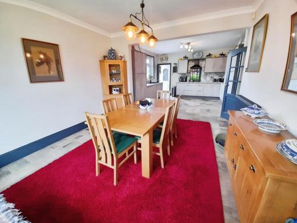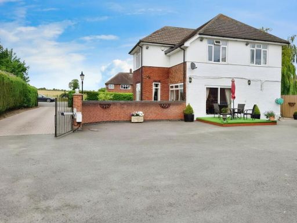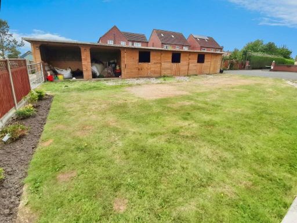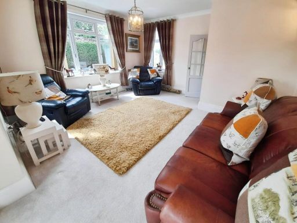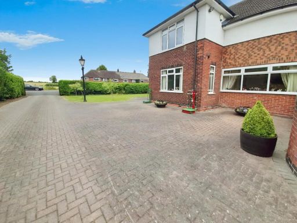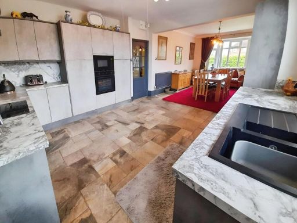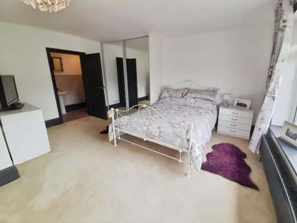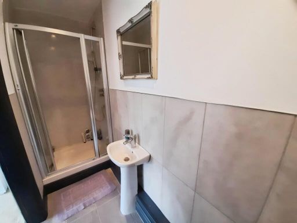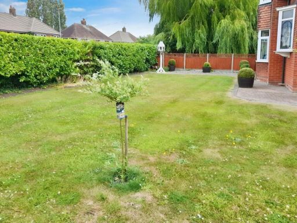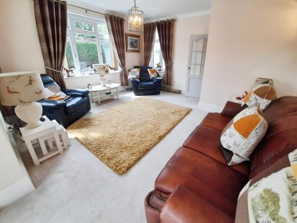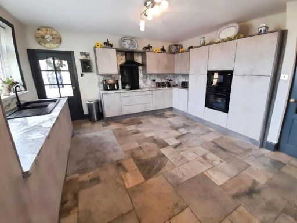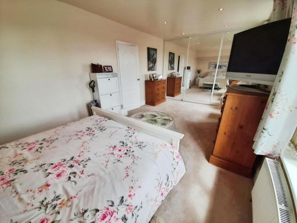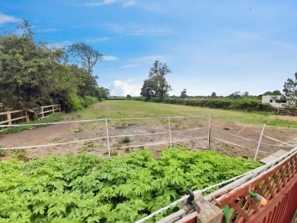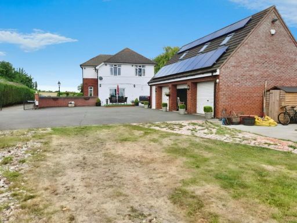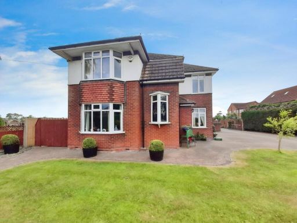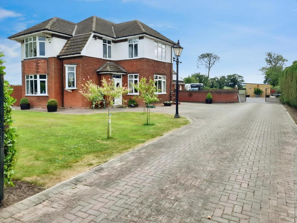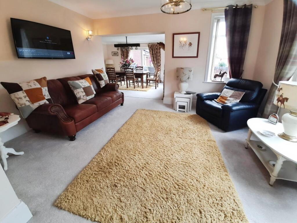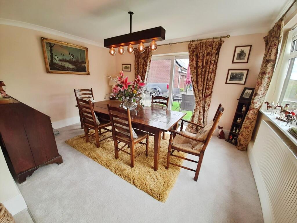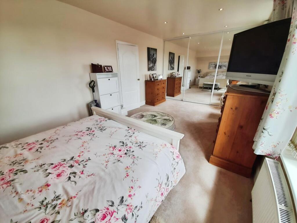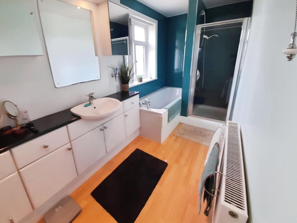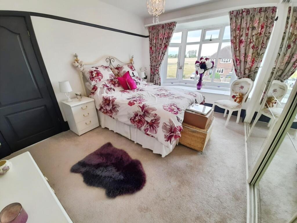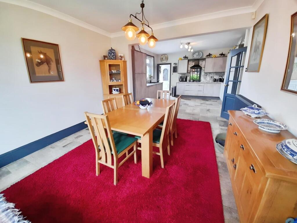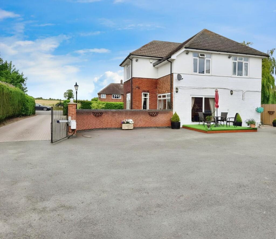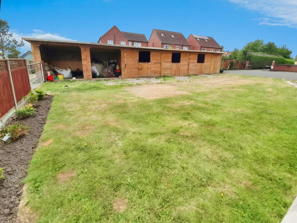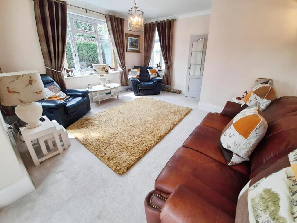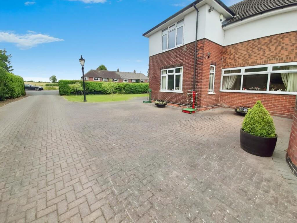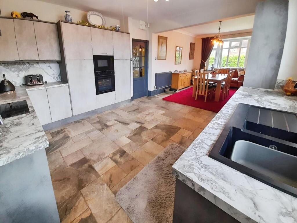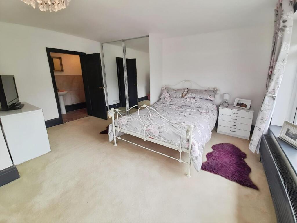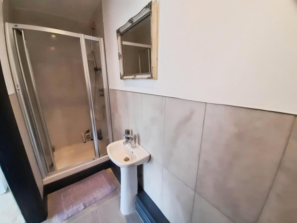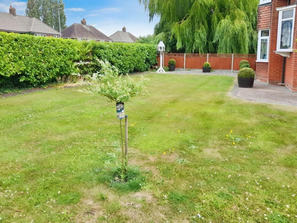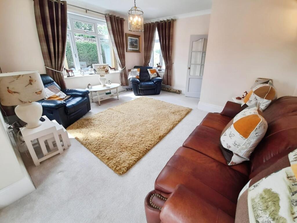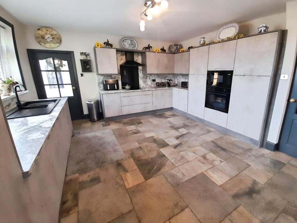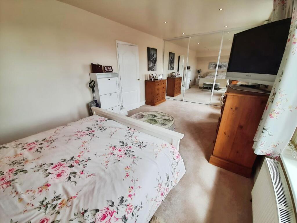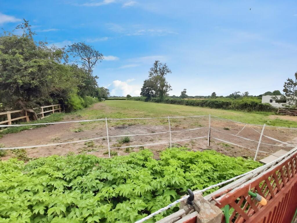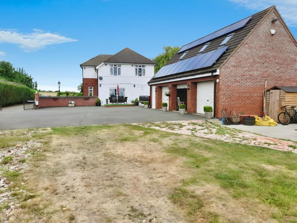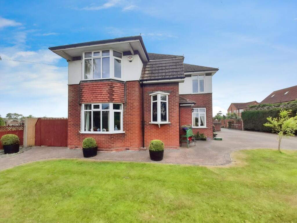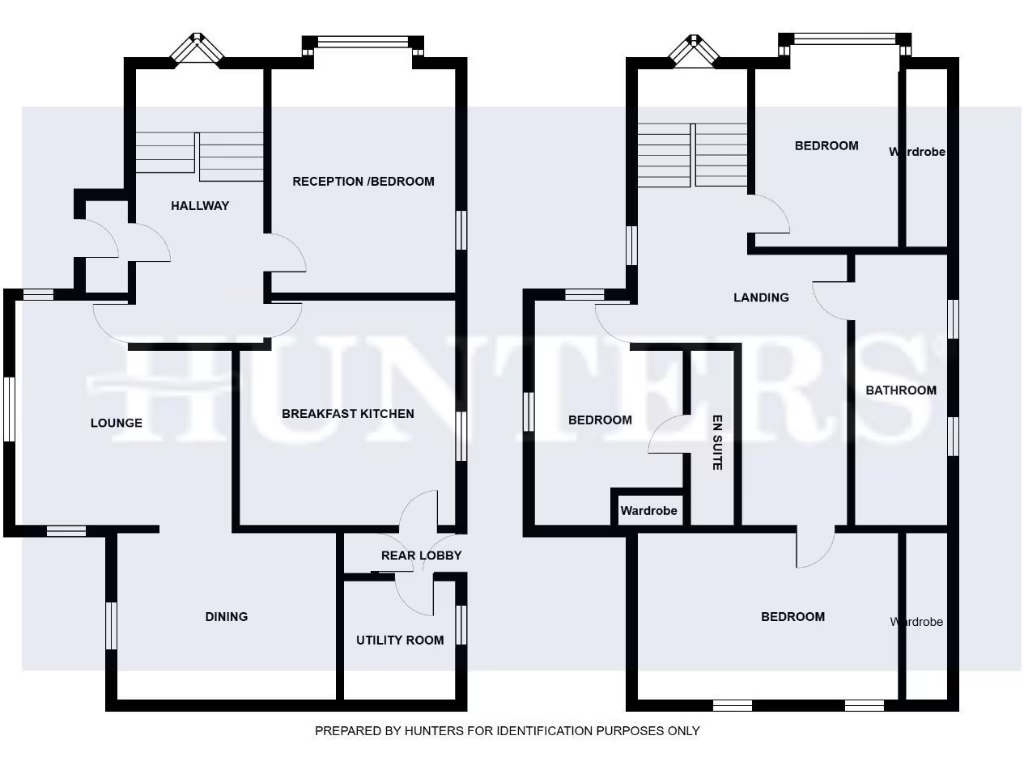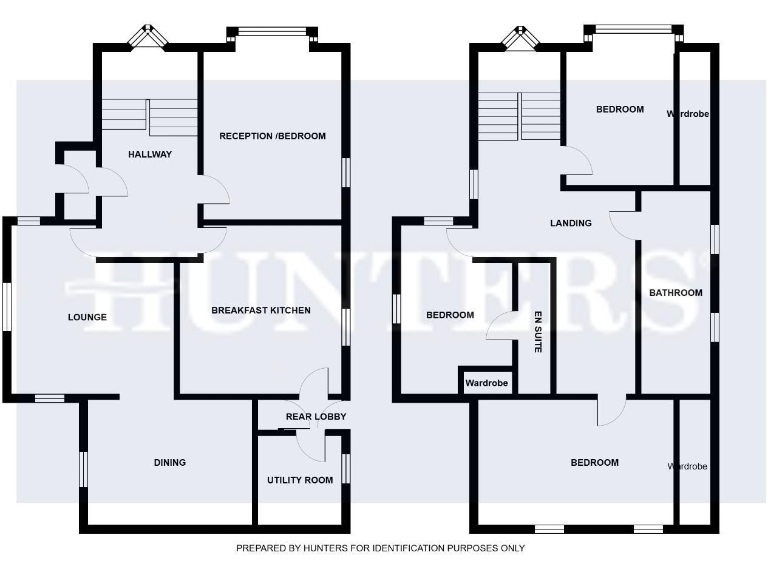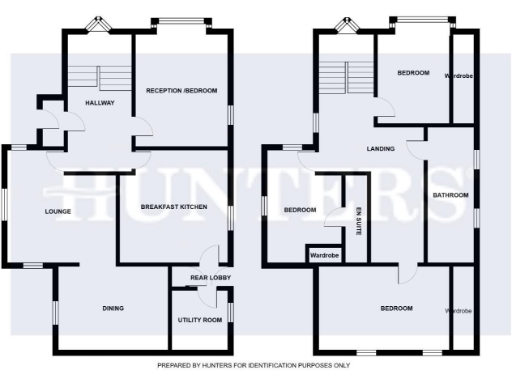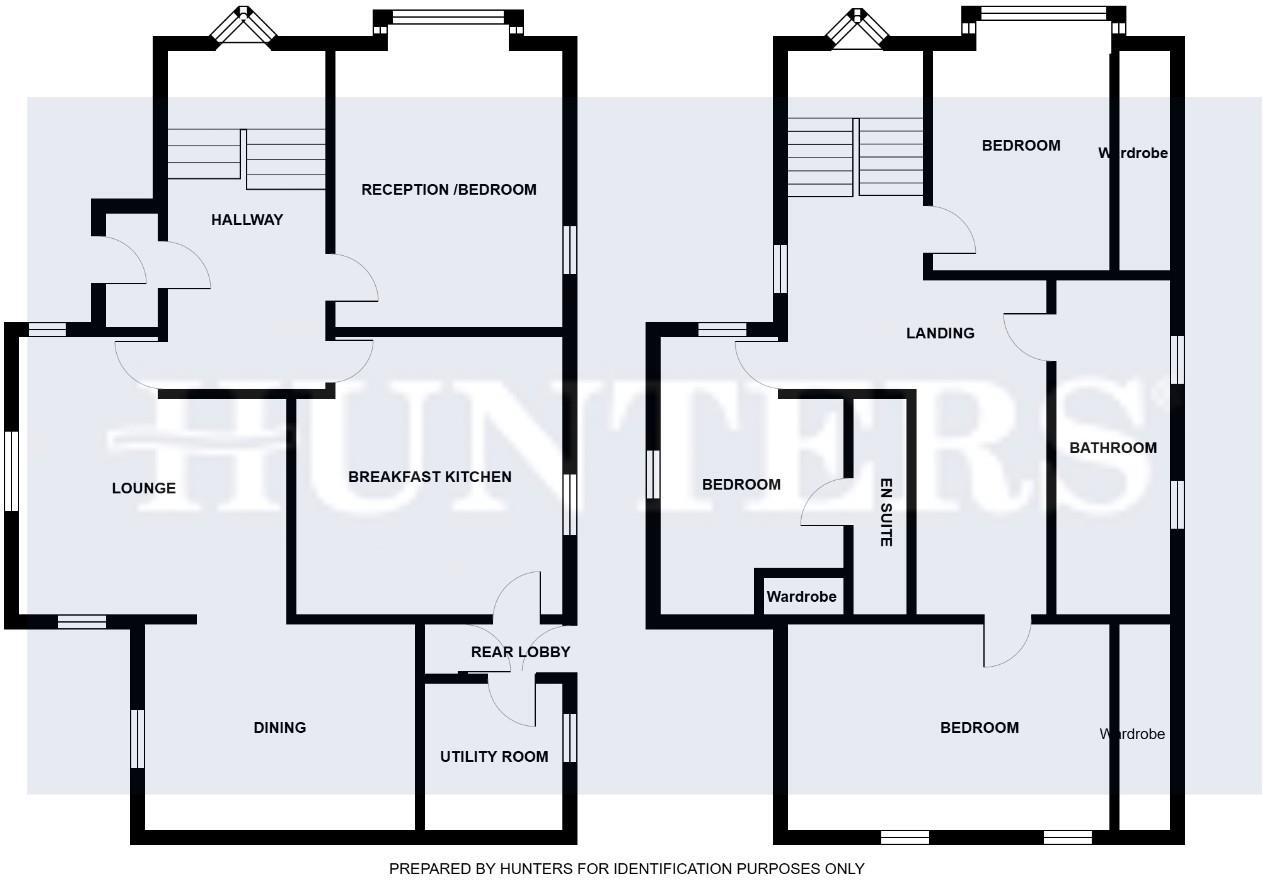Summary - Ivy Dene, Station Road, Walkeringham DN10 4JN
4 bed 2 bath Detached
Spacious plot, versatile layout and substantial outbuildings for family or equestrian use.
4 bedrooms plus versatile reception convertible to fourth bedroom or office
Large breakfast kitchen and separate dining area for family living
Approximately 1.2–1.5 acres plot with paddock and stable block
Triple garage/workshop with electric doors, power, light and heating
Solar panels fitted; mains gas boiler and radiators
Cavity walls assumed uninsulated; insulation upgrade likely needed
Medium flood risk — recommended flood report before purchase
Above‑average council tax band; built 1967–1975 so some services may be dated
Set on approximately 1.2–1.5 acres (subject to measurement), Ivy Dene is a versatile detached family home in Walkeringham combining everyday comfort with substantial outbuildings and land. The house offers a large breakfast kitchen, flexible reception space that could serve as a fourth bedroom, and four well-proportioned first-floor bedrooms with built-in storage. Solar panels, mains gas central heating and double glazing add practical efficiencies.
The exterior delivers real breadth for hobby or equestrian use: a recently built double stable block, paddock, and a triple garage/workshop with power, light, heating and electric doors. A block‑paved driveway provides multiple off‑street parking spaces and easy access from Station Road while the gardens and paddock provide broad countryside views and seclusion in a village setting.
Buyers should note a handful of practical points: the house was built between 1967–1975 so some services and finishes may be dated; cavity walls are believed to have no added insulation; double glazing install date is unknown. The property sits in a medium flood‑risk area and carries an above‑average council tax band, so prospective purchasers should commission a flood report, an energy/insulation review and a full structural and services survey.
This home will suit a family seeking space and rural amenities, or a buyer wanting outbuildings and land for equestrian or workshop use. Early viewing is recommended to understand the plot layout and scope for updates or further insulation/upgrades.
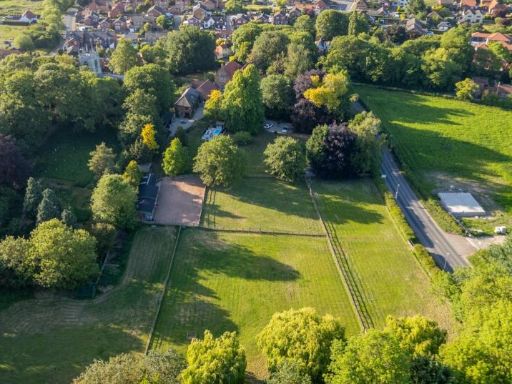 3 bedroom detached house for sale in Beckingham Road, Walkeringham, Doncaster, DN10 4HZ, DN10 — £900,000 • 3 bed • 2 bath • 1937 ft²
3 bedroom detached house for sale in Beckingham Road, Walkeringham, Doncaster, DN10 4HZ, DN10 — £900,000 • 3 bed • 2 bath • 1937 ft²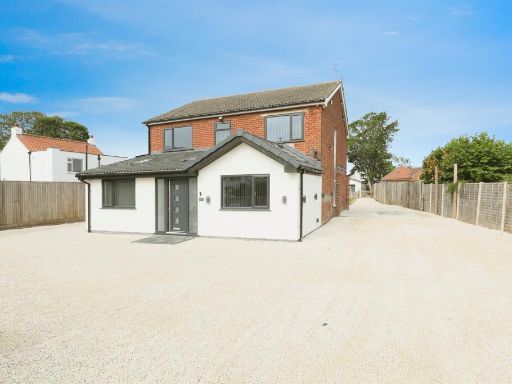 5 bedroom detached house for sale in West Moor Road, Walkeringham, Doncaster, DN10 — £550,000 • 5 bed • 1 bath • 1970 ft²
5 bedroom detached house for sale in West Moor Road, Walkeringham, Doncaster, DN10 — £550,000 • 5 bed • 1 bath • 1970 ft²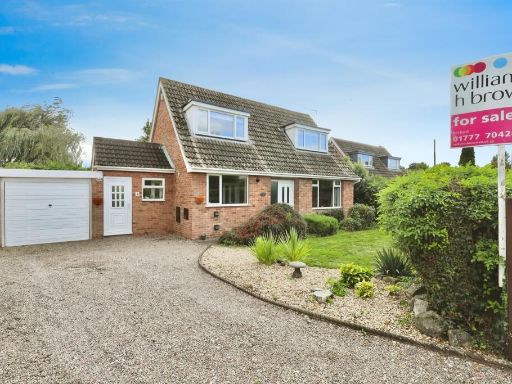 3 bedroom detached house for sale in North Moor Drive, Walkeringham, Doncaster, DN10 — £270,000 • 3 bed • 1 bath • 1117 ft²
3 bedroom detached house for sale in North Moor Drive, Walkeringham, Doncaster, DN10 — £270,000 • 3 bed • 1 bath • 1117 ft²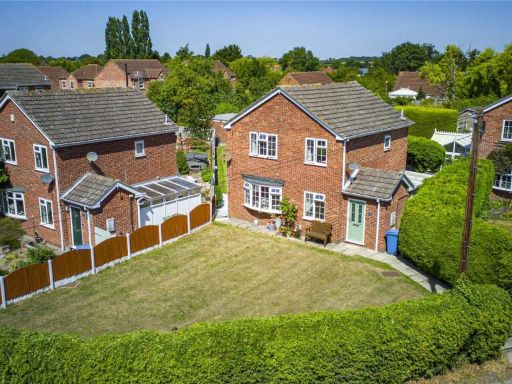 4 bedroom detached house for sale in Stockwith Road, Walkeringham, Doncaster, South Yorkshire, DN10 — £375,000 • 4 bed • 1 bath • 1399 ft²
4 bedroom detached house for sale in Stockwith Road, Walkeringham, Doncaster, South Yorkshire, DN10 — £375,000 • 4 bed • 1 bath • 1399 ft²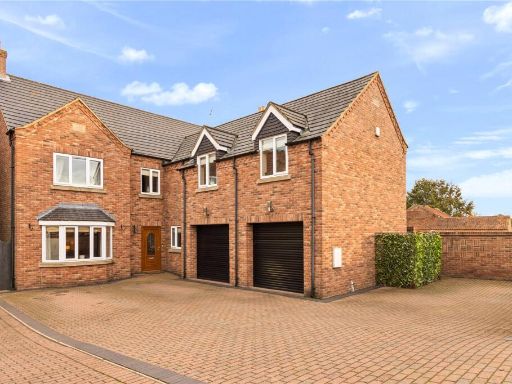 5 bedroom detached house for sale in Stockwith Road, Walkerith, Gainsborough, Lincolnshire, DN21 — £430,000 • 5 bed • 4 bath • 5085 ft²
5 bedroom detached house for sale in Stockwith Road, Walkerith, Gainsborough, Lincolnshire, DN21 — £430,000 • 5 bed • 4 bath • 5085 ft²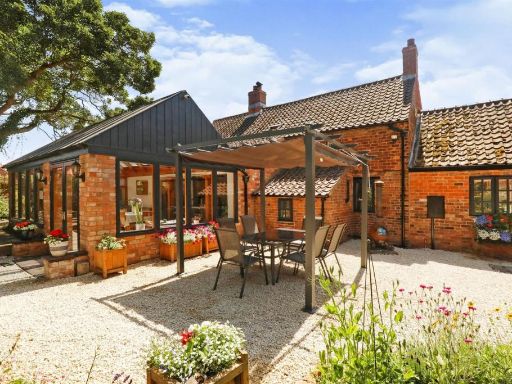 5 bedroom detached house for sale in Birdcroft Lane, Walkeringham, Doncaster, DN10 — £525,000 • 5 bed • 3 bath • 2326 ft²
5 bedroom detached house for sale in Birdcroft Lane, Walkeringham, Doncaster, DN10 — £525,000 • 5 bed • 3 bath • 2326 ft²