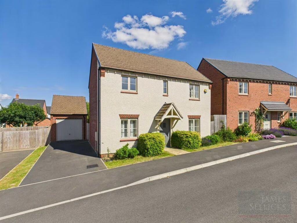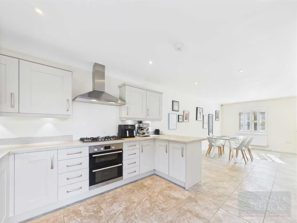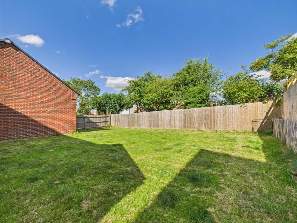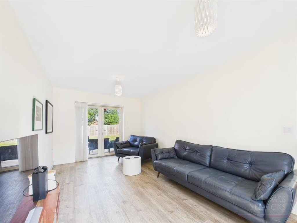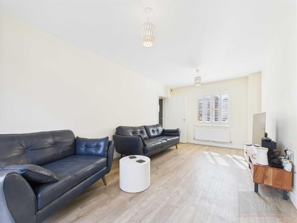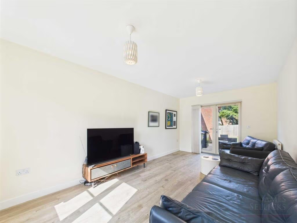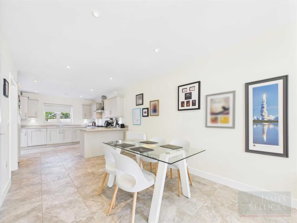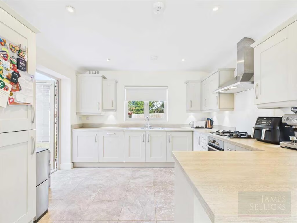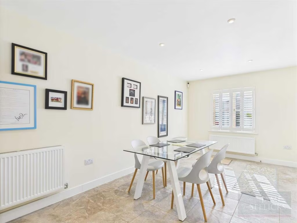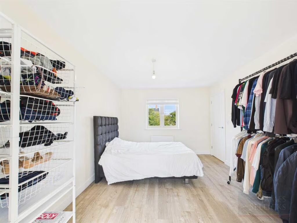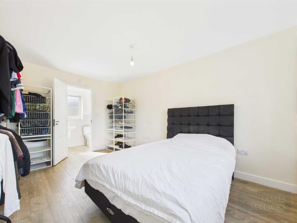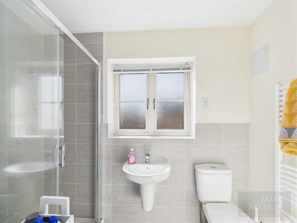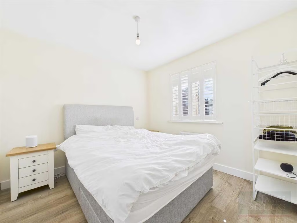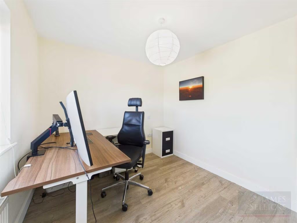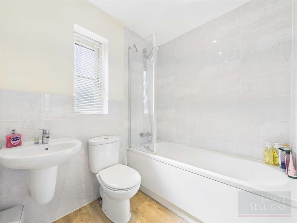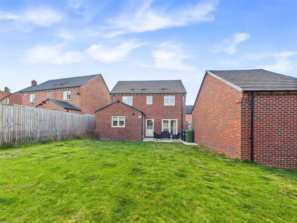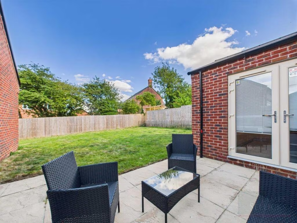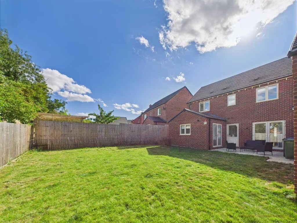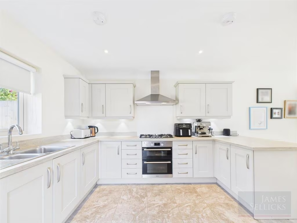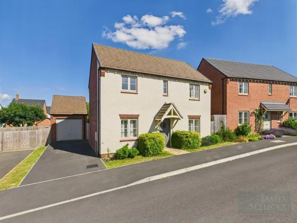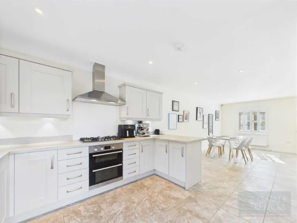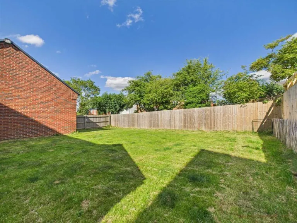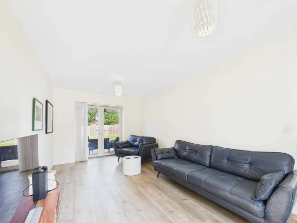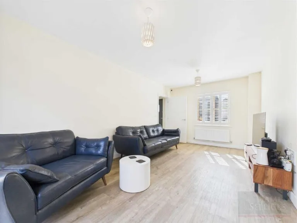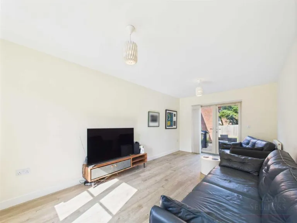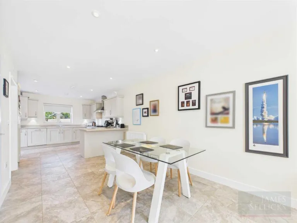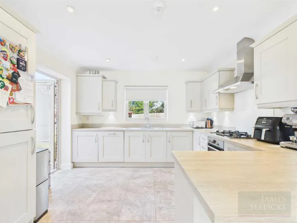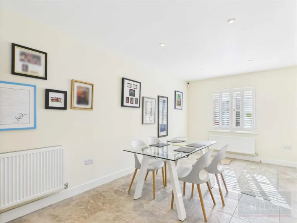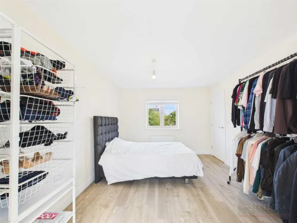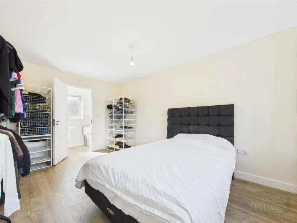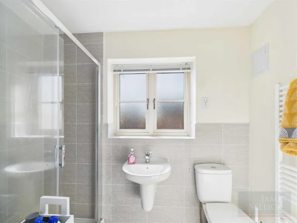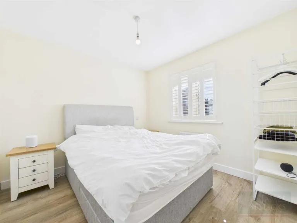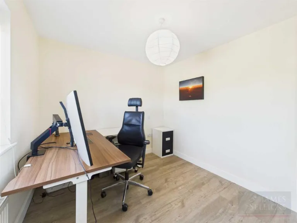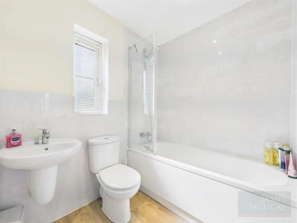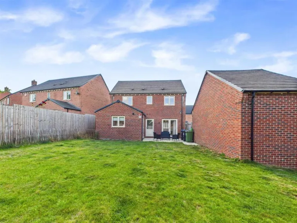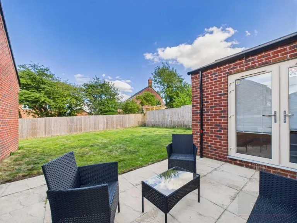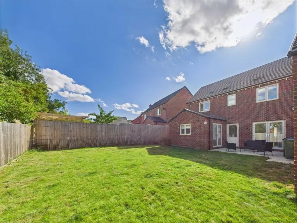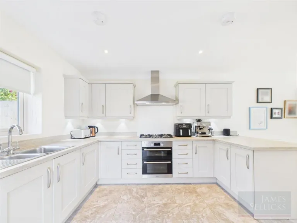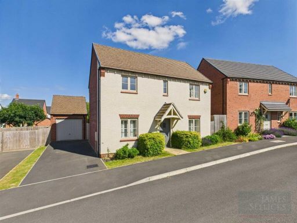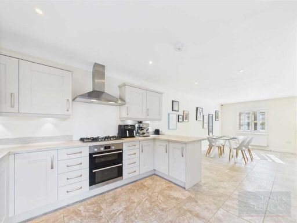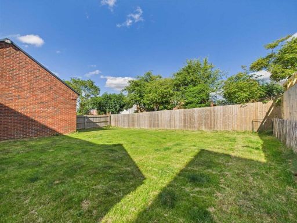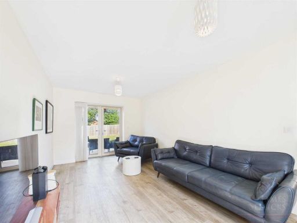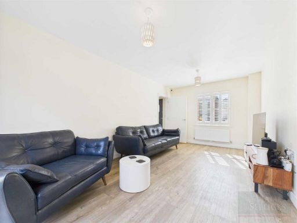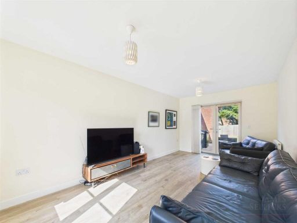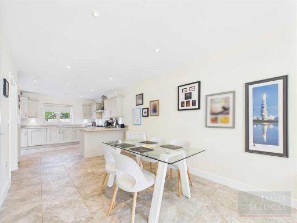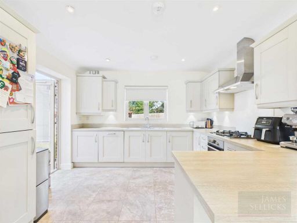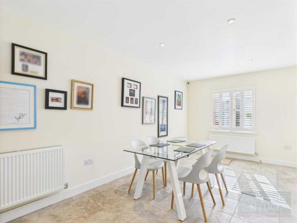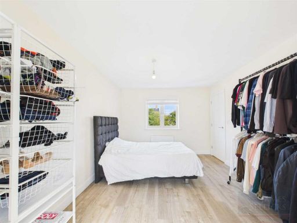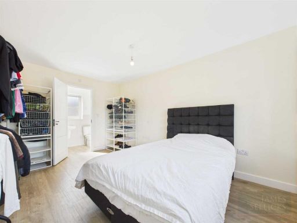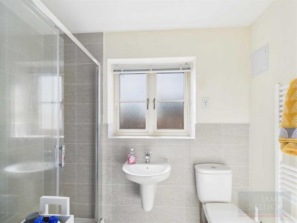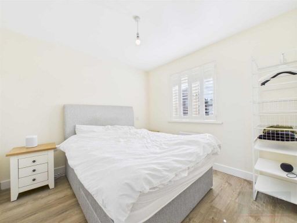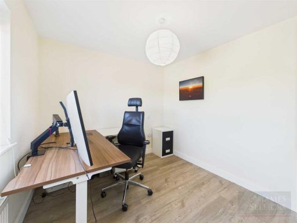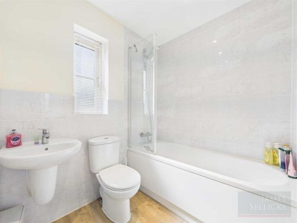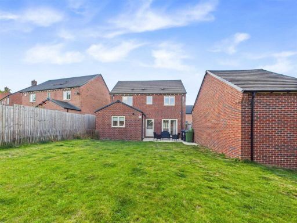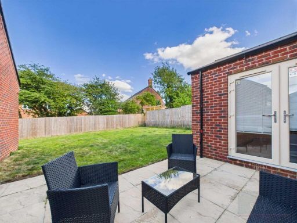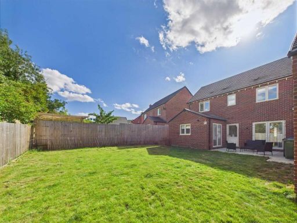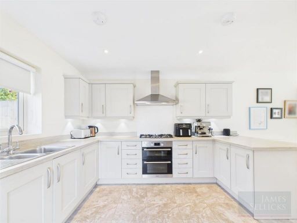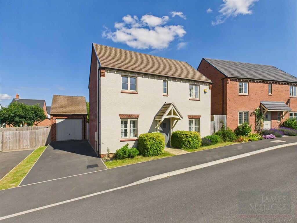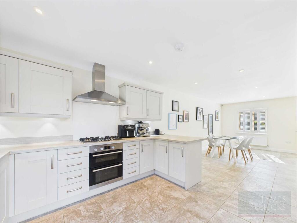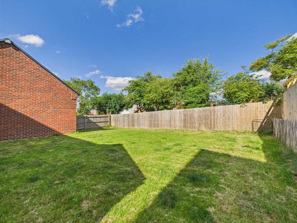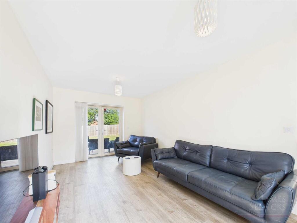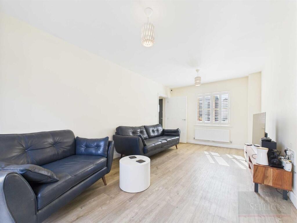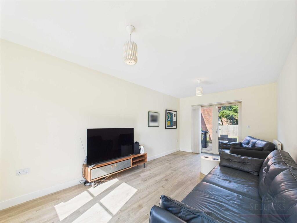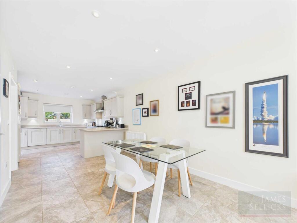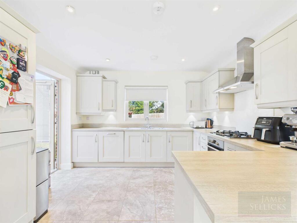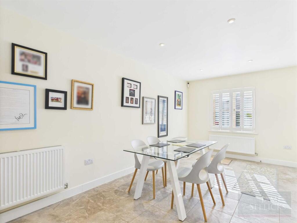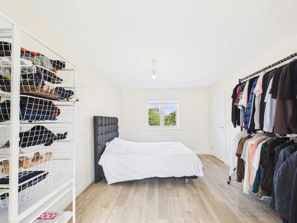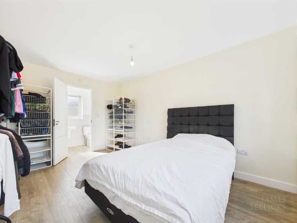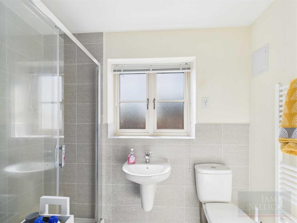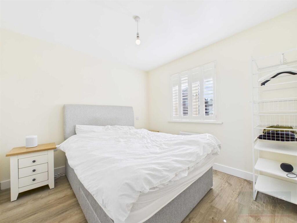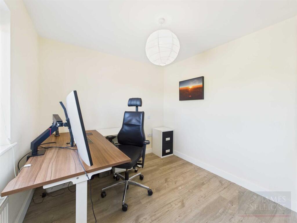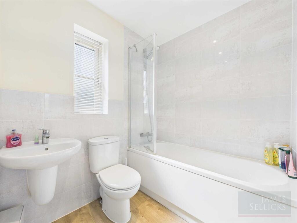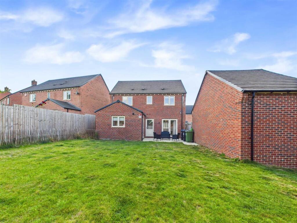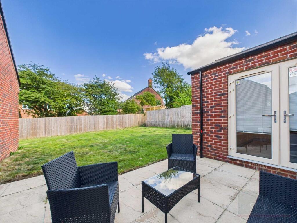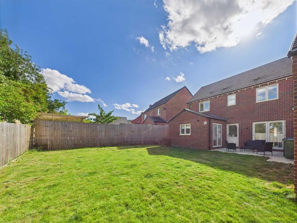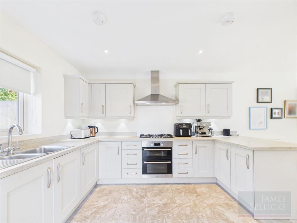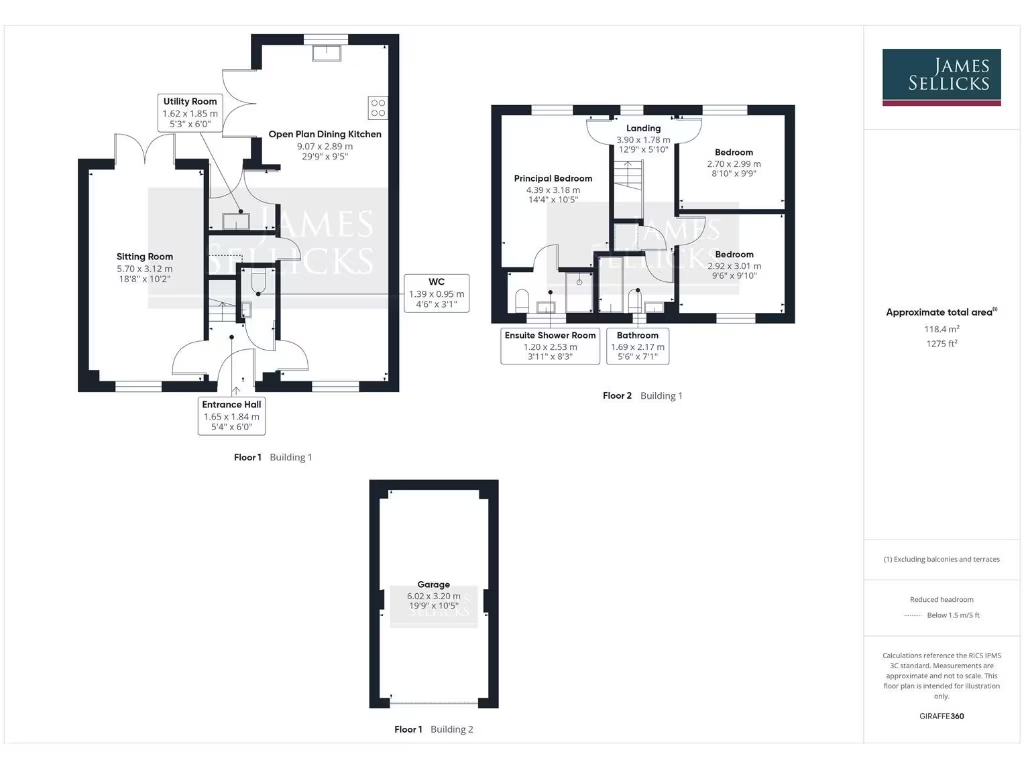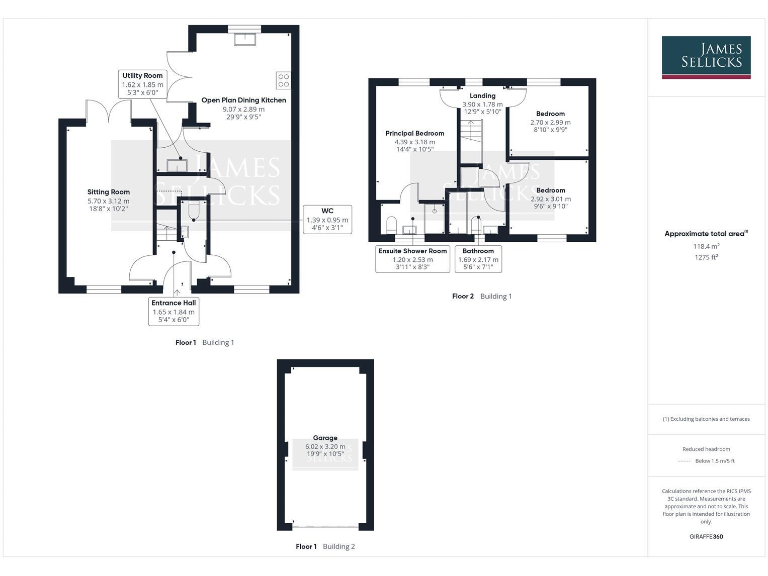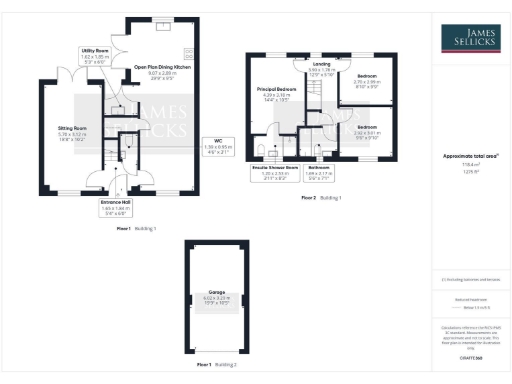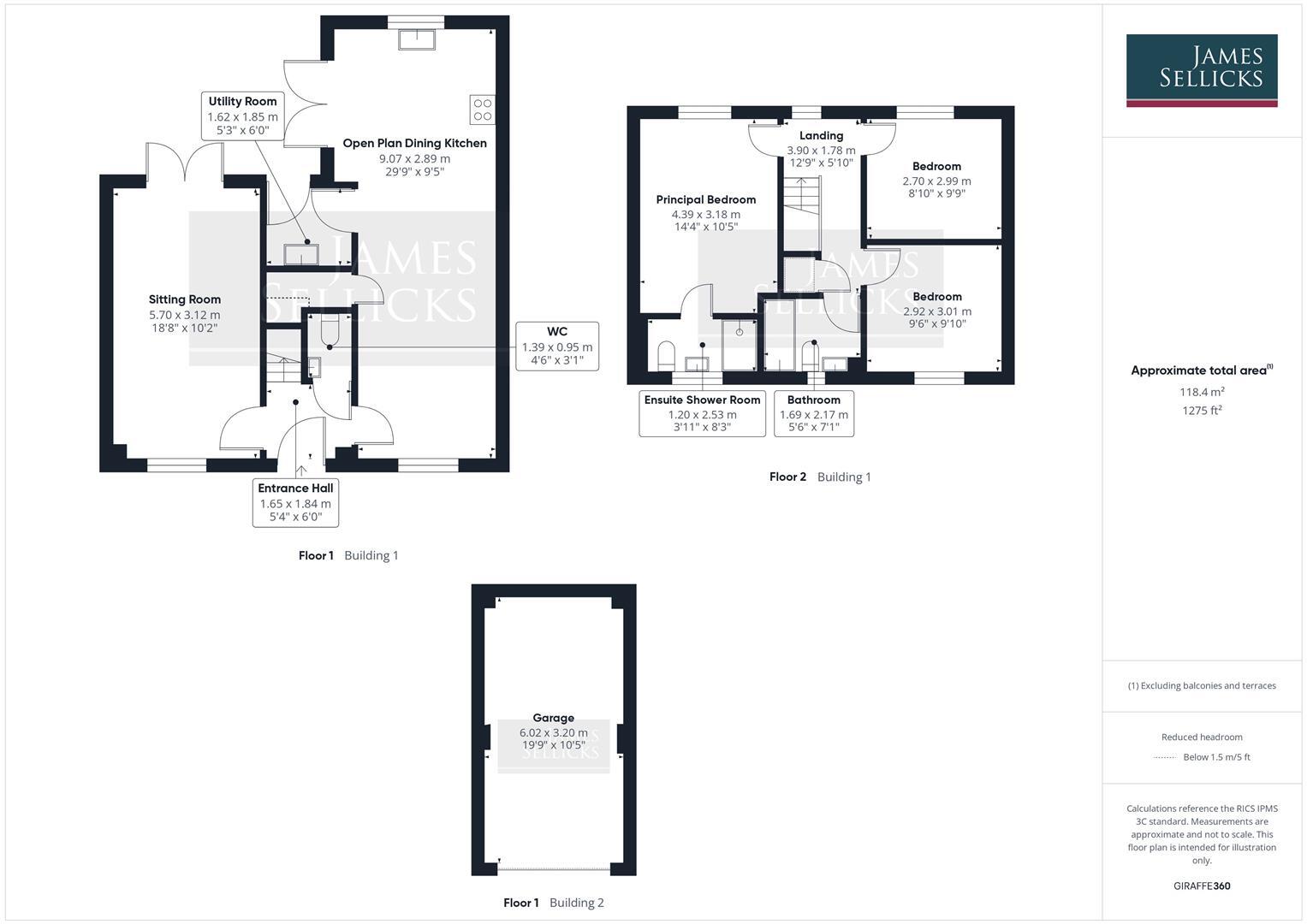Summary - 20, Frank Burditt Drive, Great Bowden LE16 7PB
3 bed 2 bath Detached
Spacious 3-bed modern home in desirable Great Bowden village, ready to move in..
- Modern detached build (2020) with NHBC until 2030
- Spacious 29 ft open-plan dining kitchen with integrated appliances
- 18 ft dual-aspect sitting room with bi-fold doors to patio
- Three double bedrooms; principal bedroom with ensuite
- Private enclosed rear garden, paved patio and lawn
- Single garage plus off-road driveway parking
- Residents’ management company and restrictive covenants apply
- Council Tax Band D; annual service charge circa £350
This modern three-bedroom detached house, built in 2020, sits in one of Great Bowden’s most sought-after village pockets. The open-plan 29 ft dining kitchen and 18 ft dual-aspect sitting room create a bright, family-focused ground floor with bi-fold doors to a private rear patio and lawn. Practical additions include a separate utility room, guest cloakroom and single garage with driveway parking.
Upstairs offers three double bedrooms, with an ensuite to the principal and a family bathroom — flexible space that suits growing families or those seeking comfortable downsizing without compromise. The property benefits from fast FTTP broadband, mains gas central heating and the remaining NHBC warranty until 2030, giving genuine peace of mind on a relatively low-maintenance modern construction.
The plot is privately enclosed and landscaped to the front and rear, providing outdoor space for children, pets or entertaining. The location is a major asset: Great Bowden village amenities, highly regarded primary schooling and Market Harborough town and mainline station are close by, making commuting and family life straightforward.
Buyers should note there is a residents’ management company with a current annual charge of around £350 for communal upkeep, plus restrictive covenants on the development. Council Tax Band D applies. Overall this is a well-specified, recently built family home in a desirable village setting, offering immediate move-in condition alongside practical running costs.
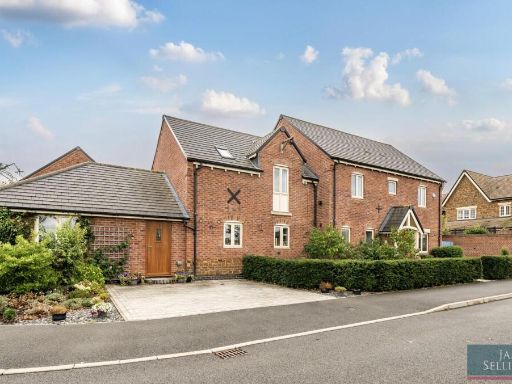 5 bedroom detached house for sale in Northfield Avenue, Great Bowden, Market Harborough, LE16 — £900,000 • 5 bed • 4 bath • 2783 ft²
5 bedroom detached house for sale in Northfield Avenue, Great Bowden, Market Harborough, LE16 — £900,000 • 5 bed • 4 bath • 2783 ft²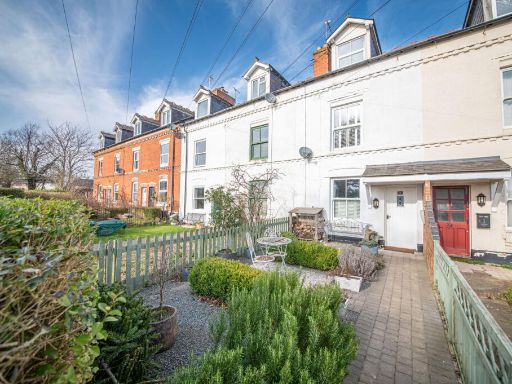 3 bedroom terraced house for sale in Great Bowden, Market Harborough, Leicestershire, LE16 7HA, LE16 — £415,000 • 3 bed • 1 bath • 911 ft²
3 bedroom terraced house for sale in Great Bowden, Market Harborough, Leicestershire, LE16 7HA, LE16 — £415,000 • 3 bed • 1 bath • 911 ft²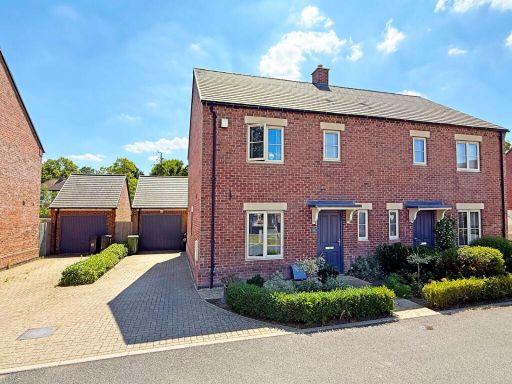 3 bedroom semi-detached house for sale in Northfield Avenue, Great Bowden, LE16 7GN, LE16 — £450,000 • 3 bed • 2 bath • 668 ft²
3 bedroom semi-detached house for sale in Northfield Avenue, Great Bowden, LE16 7GN, LE16 — £450,000 • 3 bed • 2 bath • 668 ft²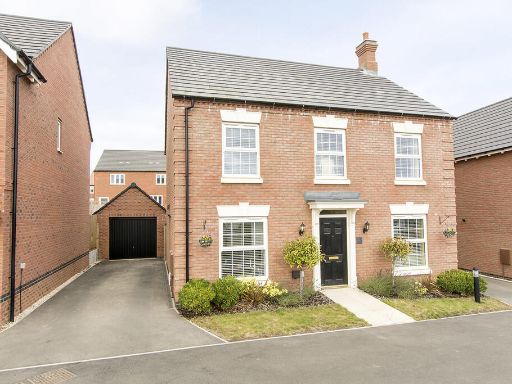 4 bedroom detached house for sale in Coleridge Way, Little Bowden, Market Harborough, LE16 — £525,000 • 4 bed • 2 bath • 1361 ft²
4 bedroom detached house for sale in Coleridge Way, Little Bowden, Market Harborough, LE16 — £525,000 • 4 bed • 2 bath • 1361 ft²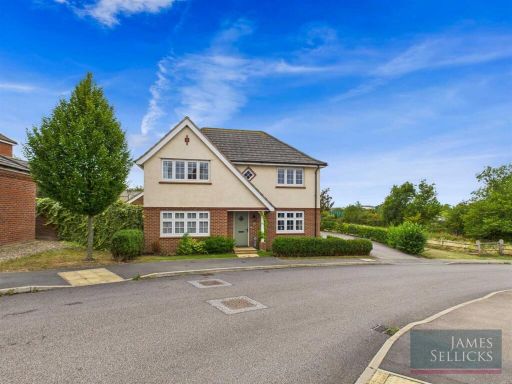 4 bedroom detached house for sale in Jack Cumberland Road, Little Bowden, Market Harborough, LE16 — £500,000 • 4 bed • 2 bath • 1479 ft²
4 bedroom detached house for sale in Jack Cumberland Road, Little Bowden, Market Harborough, LE16 — £500,000 • 4 bed • 2 bath • 1479 ft²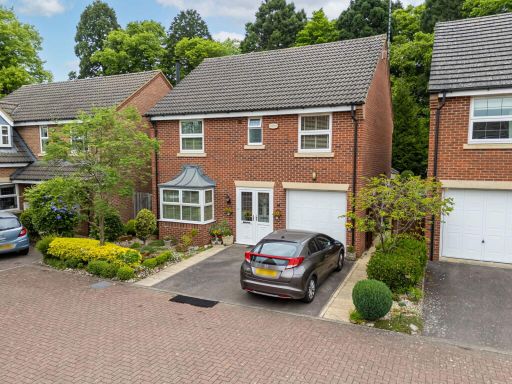 4 bedroom detached house for sale in Dunmore Road, Market Harborough, LE16 8AZ, LE16 — £495,000 • 4 bed • 2 bath • 1368 ft²
4 bedroom detached house for sale in Dunmore Road, Market Harborough, LE16 8AZ, LE16 — £495,000 • 4 bed • 2 bath • 1368 ft²