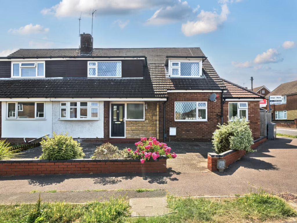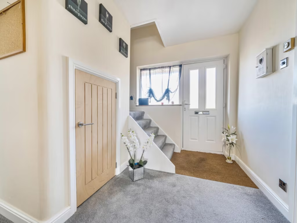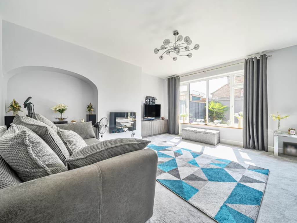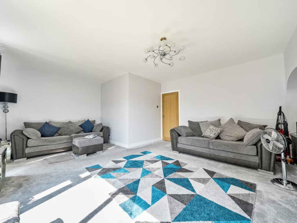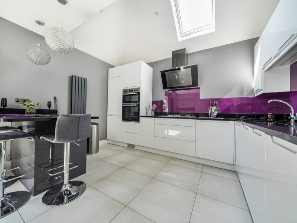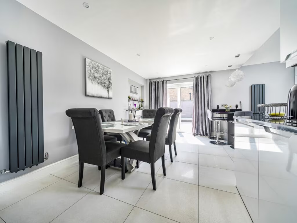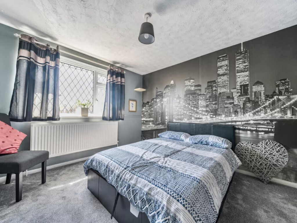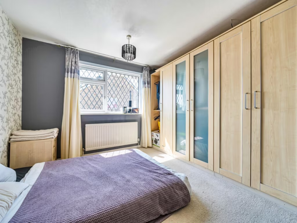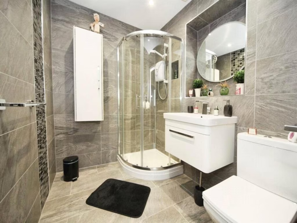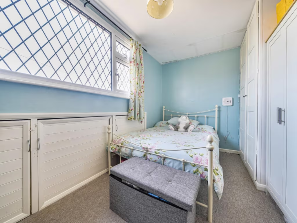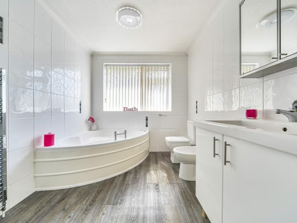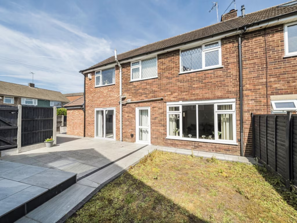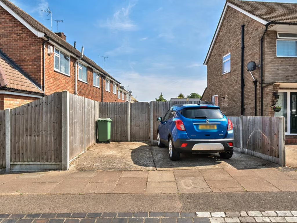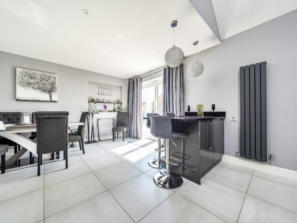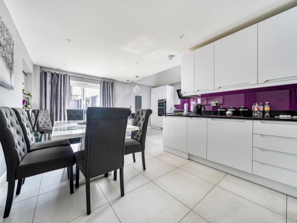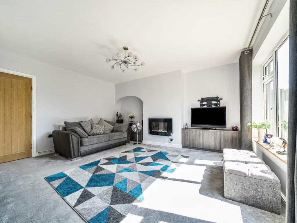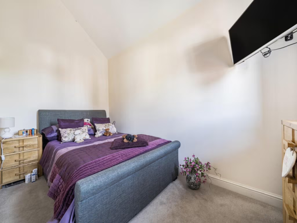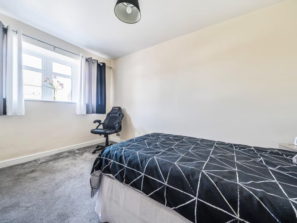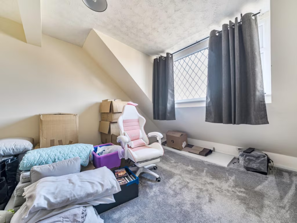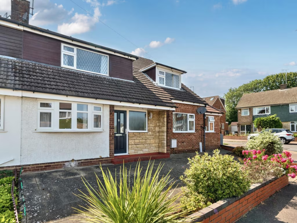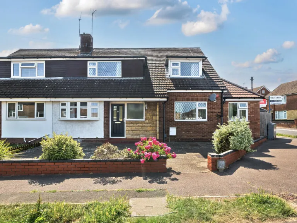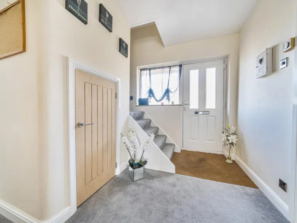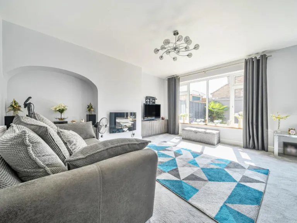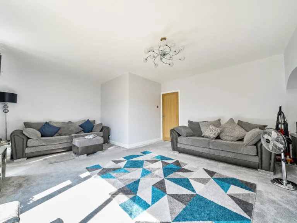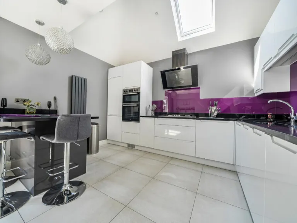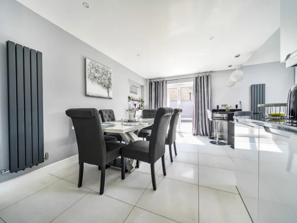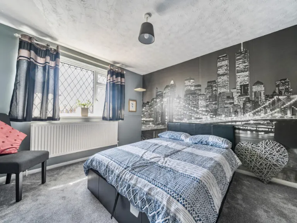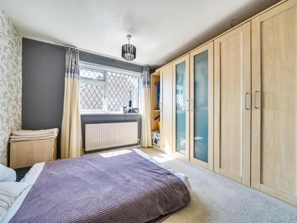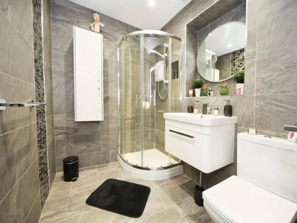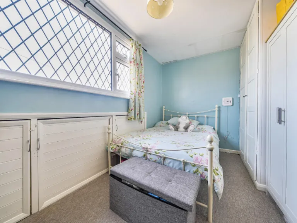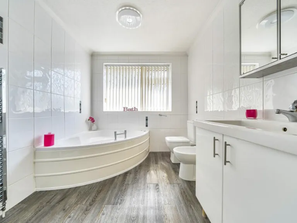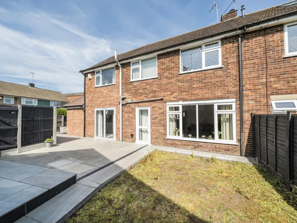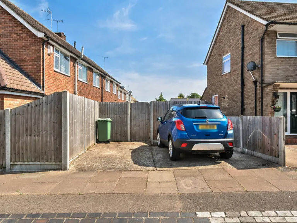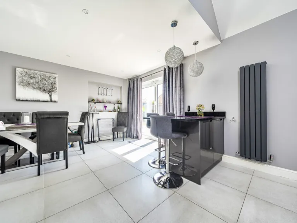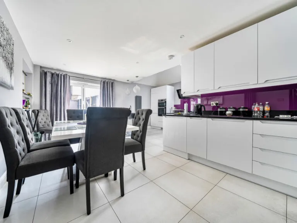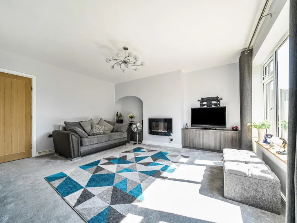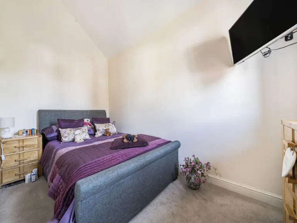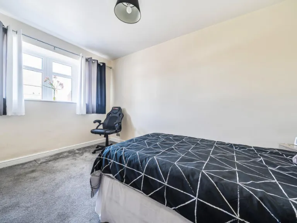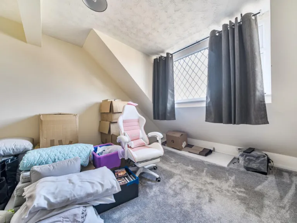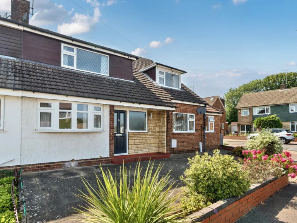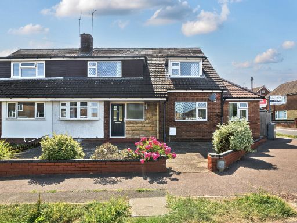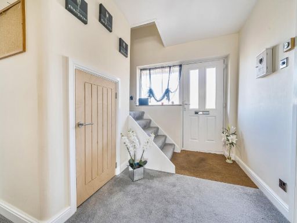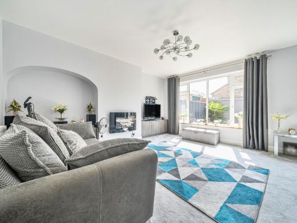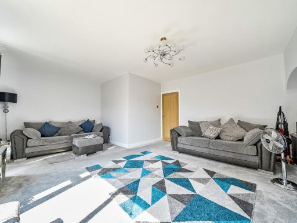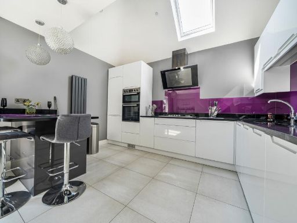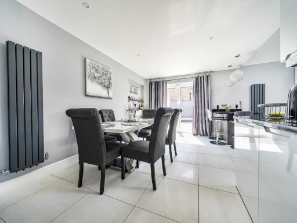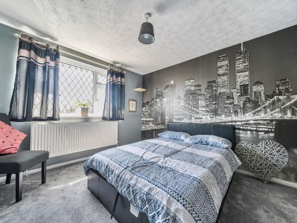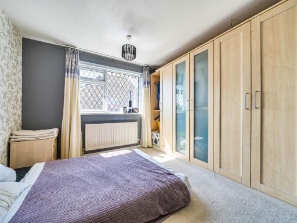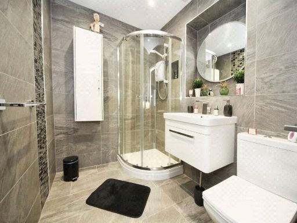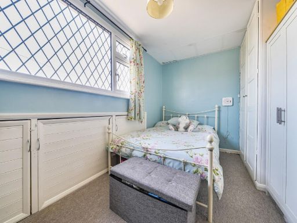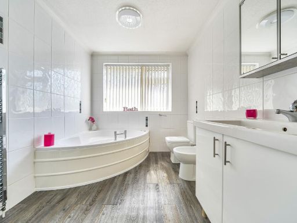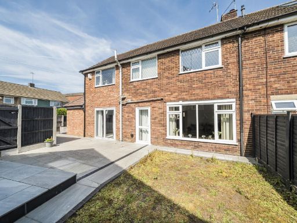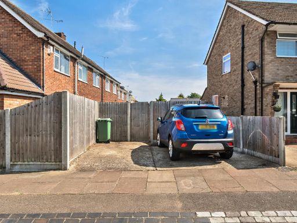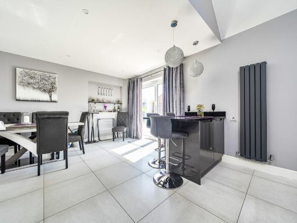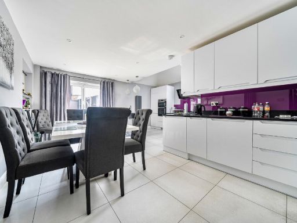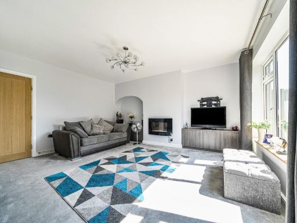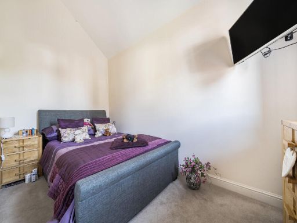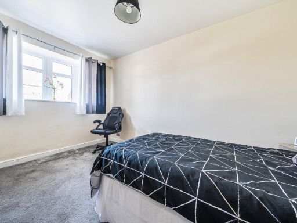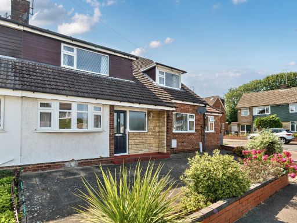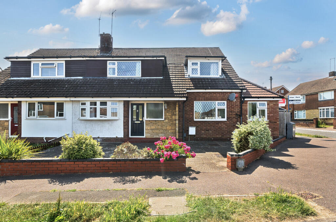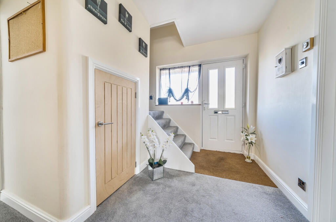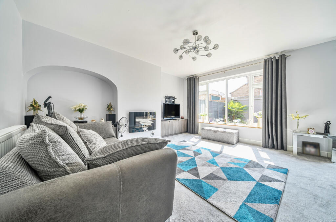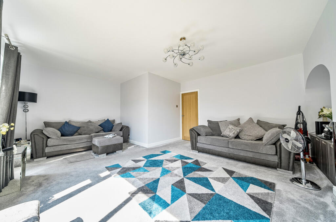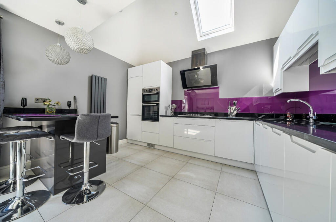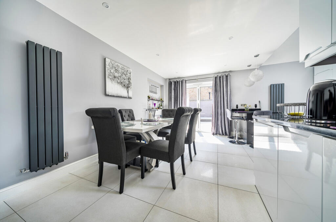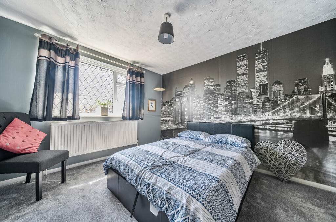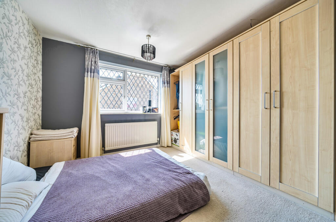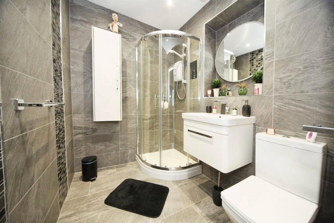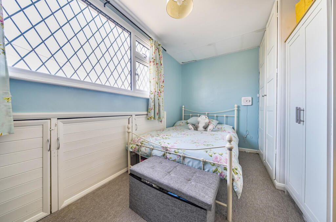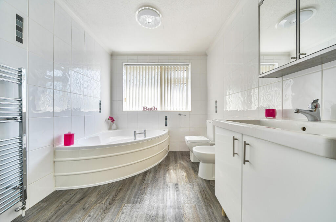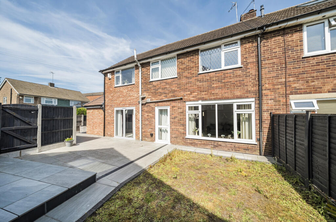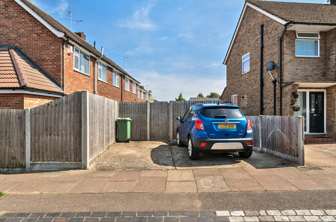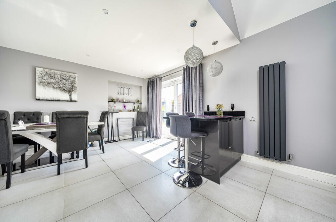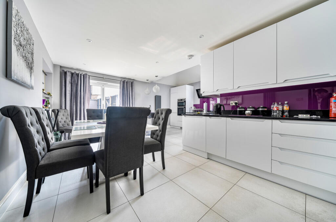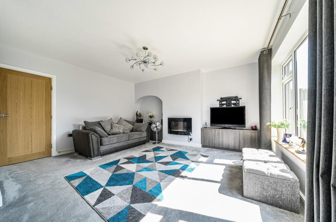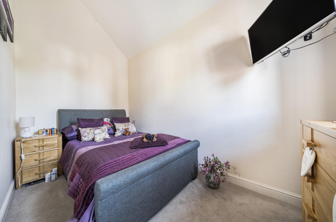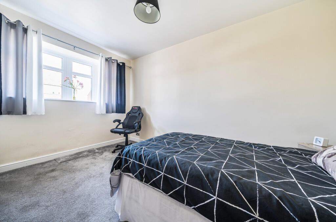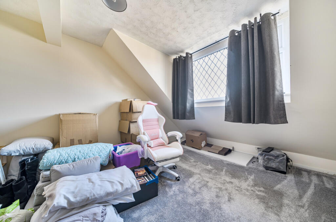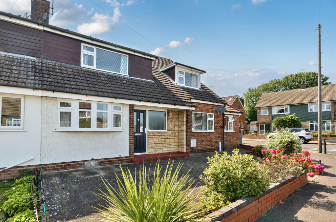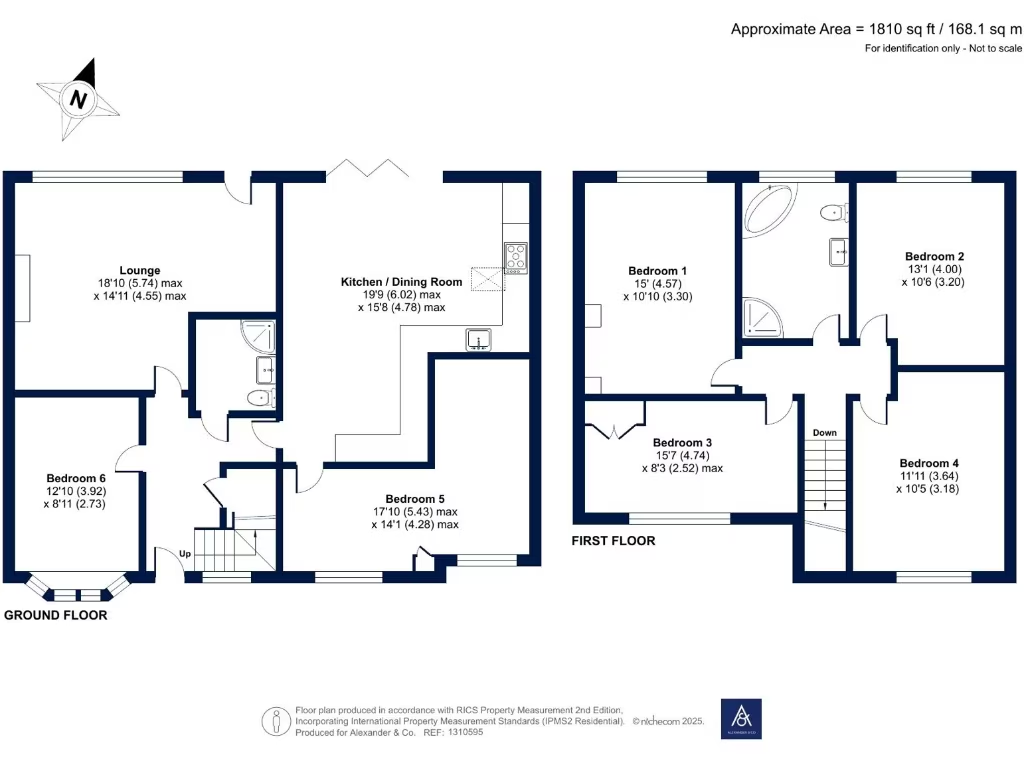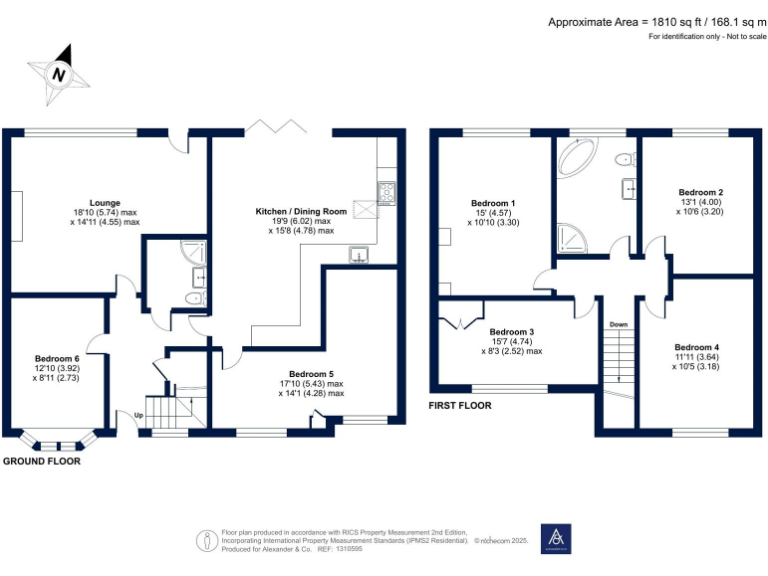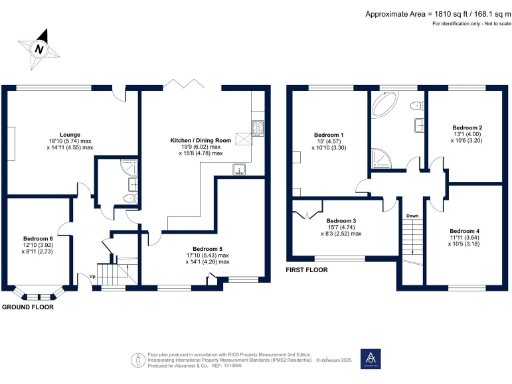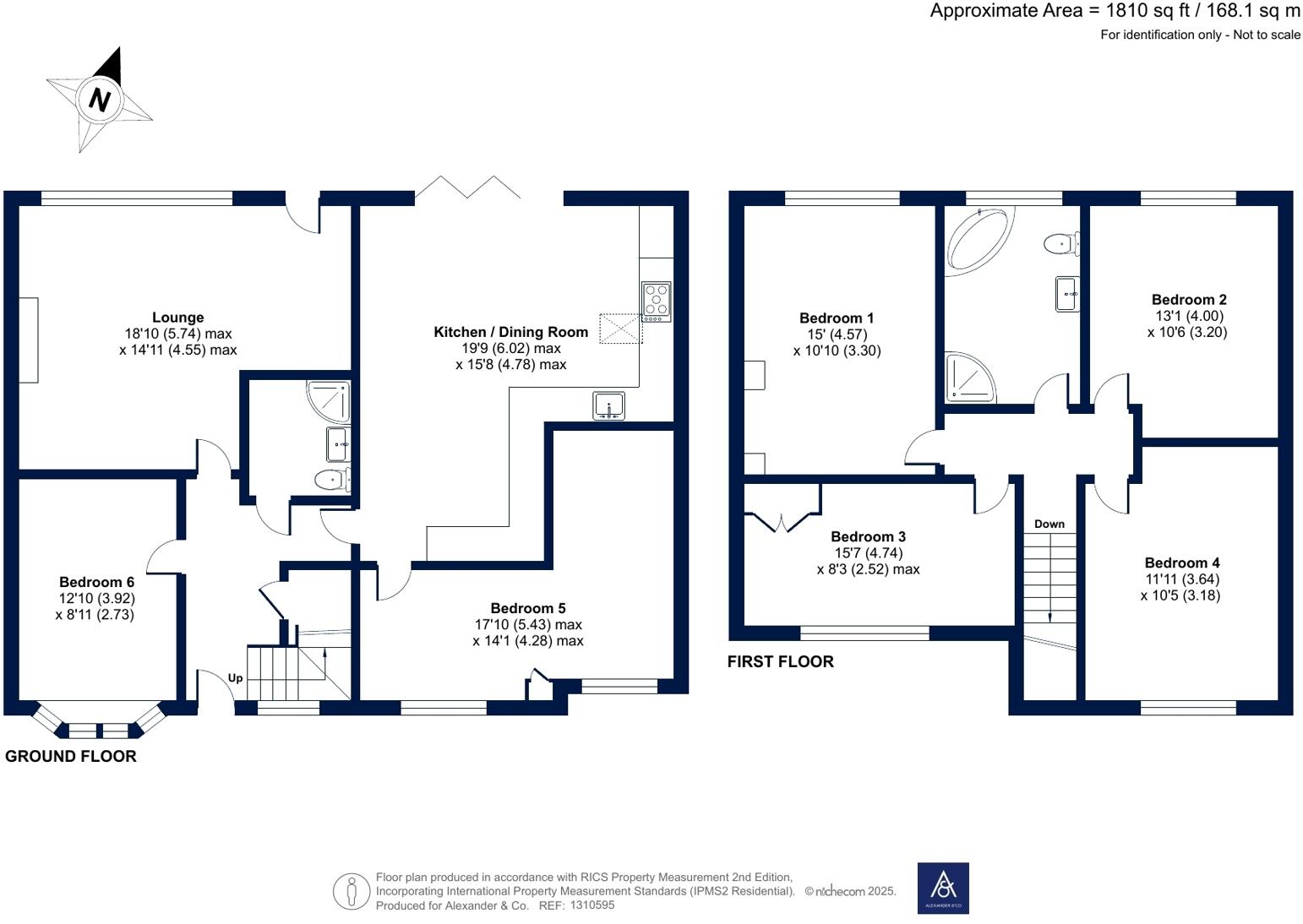Summary - 2, Dalling Drive, Houghton Regis LU5 5EF
5 bed 2 bath Semi-Detached
Spacious five-bedroom with high-spec kitchen and bi-fold doors, ready to move into.
Five bedrooms with flexible ground-floor reception space or bedroom use
Occupying a prominent corner plot in Houghton Regis, this vastly extended five-bedroom semi-detached house offers flexible living across approximately 1,810 sq ft. The property is presented to a high standard with an L-shaped kitchen/dining room, integrated appliances and bi-fold doors that open onto a private, low-maintenance rear garden — ideal for indoor-outdoor entertaining. The bright main lounge and additional reception rooms provide adaptable space for a large family, home office or multigenerational living.
The ground floor includes a contemporary shower room and versatile reception rooms currently used as bedrooms, while upstairs hosts four well-proportioned bedrooms and a modern four-piece family bathroom. Practical features include double glazing (install date unknown), mains gas central heating with a boiler and radiators, rear access and off-street parking to the side aspect. The plot size is decent and the layout suits families seeking space and easy flow between living areas.
Buyers should note the local area records higher crime levels and an uneven mix of school Ofsted results nearby; these are factors to consider for those prioritising school ratings or low-crime neighbourhoods. Council tax is moderate and the property is freehold. The build dates from the mid-20th century (1950–1966), so while the house is well-updated, buyers may wish to review the condition of original elements such as glazing and roof where install dates are unspecified.
Overall, this house suits larger or growing households wanting generous living space, practical outdoor space and a high-spec family hub ready to move into, with some local-area considerations to weigh up before proceeding.
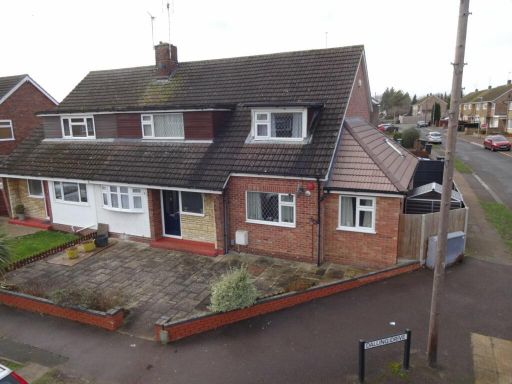 4 bedroom semi-detached house for sale in Dalling Drive, Houghton Regis, Dunstable, Bedfordshire, LU5 — £465,000 • 4 bed • 2 bath • 1763 ft²
4 bedroom semi-detached house for sale in Dalling Drive, Houghton Regis, Dunstable, Bedfordshire, LU5 — £465,000 • 4 bed • 2 bath • 1763 ft²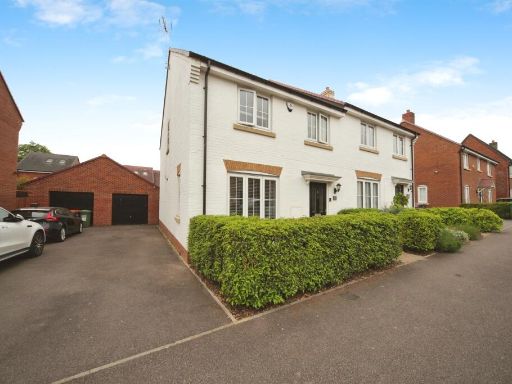 4 bedroom semi-detached house for sale in Abacot Grove, Houghton Regis, Dunstable, LU5 — £400,000 • 4 bed • 2 bath • 685 ft²
4 bedroom semi-detached house for sale in Abacot Grove, Houghton Regis, Dunstable, LU5 — £400,000 • 4 bed • 2 bath • 685 ft²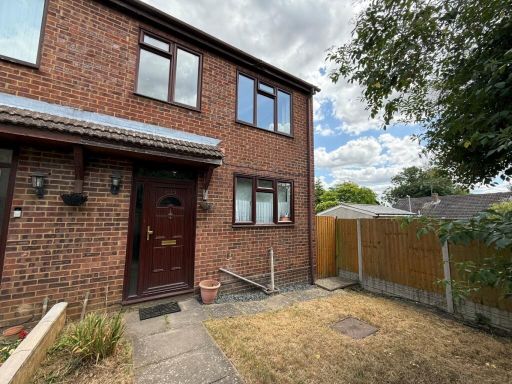 4 bedroom semi-detached house for sale in Drury Lane, Houghton Regis, LU5 — £375,000 • 4 bed • 1 bath • 892 ft²
4 bedroom semi-detached house for sale in Drury Lane, Houghton Regis, LU5 — £375,000 • 4 bed • 1 bath • 892 ft²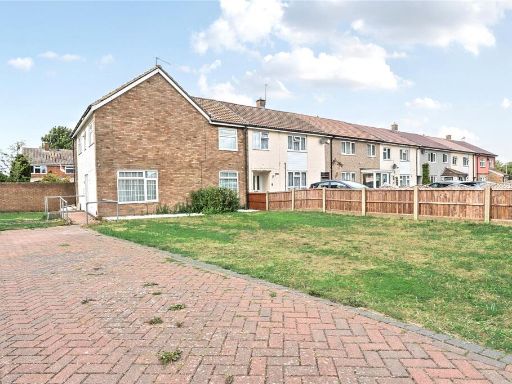 4 bedroom end of terrace house for sale in Willow Way, Houghton Regis, Dunstable, LU5 — £375,000 • 4 bed • 2 bath • 1100 ft²
4 bedroom end of terrace house for sale in Willow Way, Houghton Regis, Dunstable, LU5 — £375,000 • 4 bed • 2 bath • 1100 ft²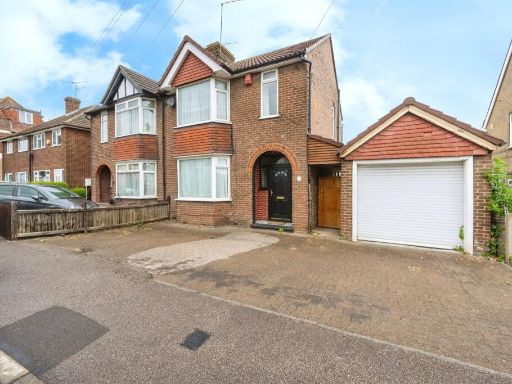 3 bedroom semi-detached house for sale in Houghton Road, Dunstable, LU5 — £400,000 • 3 bed • 1 bath • 676 ft²
3 bedroom semi-detached house for sale in Houghton Road, Dunstable, LU5 — £400,000 • 3 bed • 1 bath • 676 ft²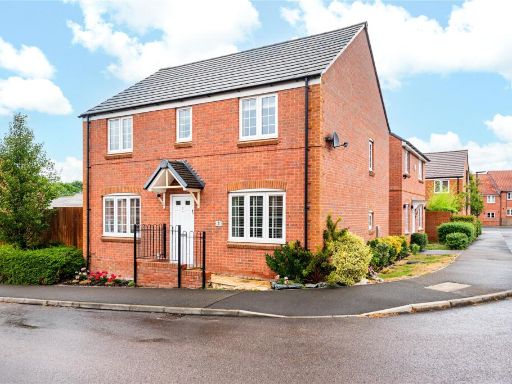 4 bedroom detached house for sale in Piggots Mead, Houghton Regis, Dunstable, Bedfordshire, LU5 — £525,000 • 4 bed • 2 bath • 1222 ft²
4 bedroom detached house for sale in Piggots Mead, Houghton Regis, Dunstable, Bedfordshire, LU5 — £525,000 • 4 bed • 2 bath • 1222 ft²