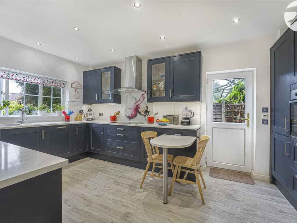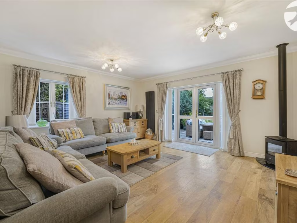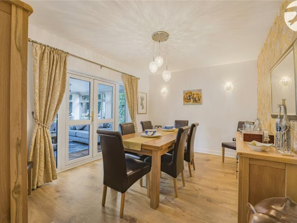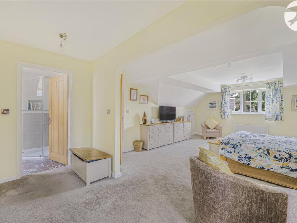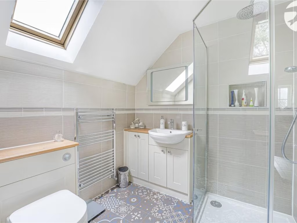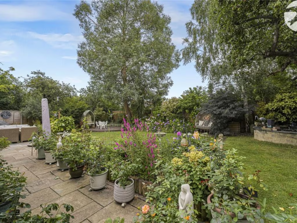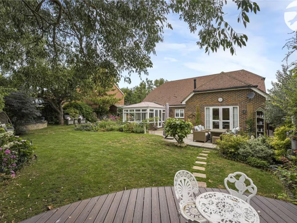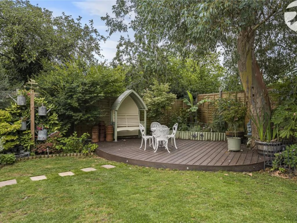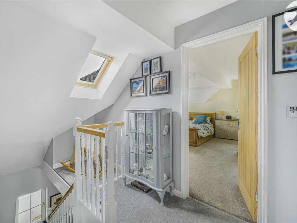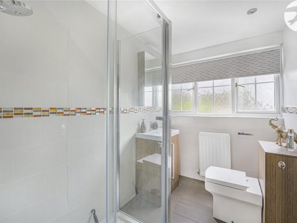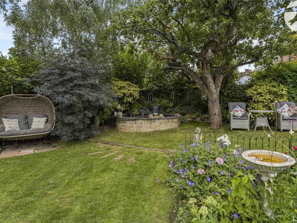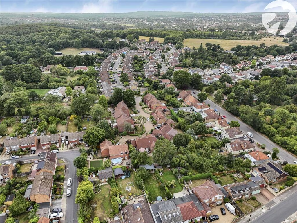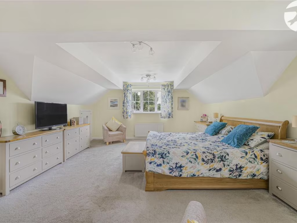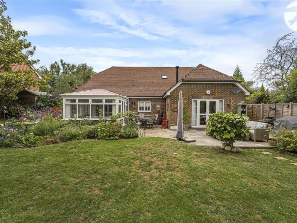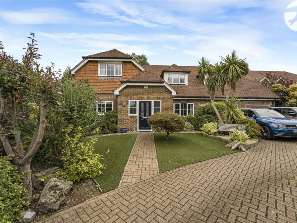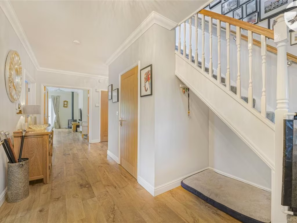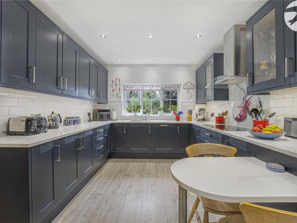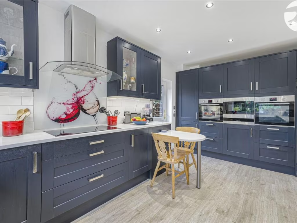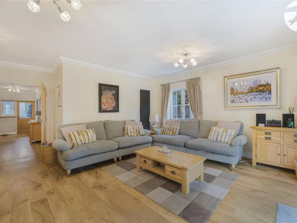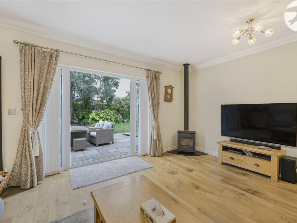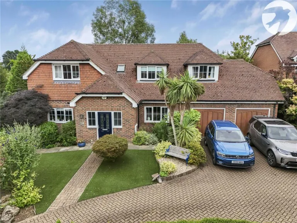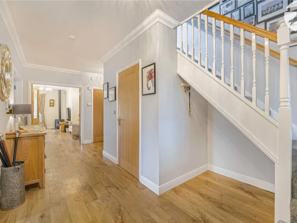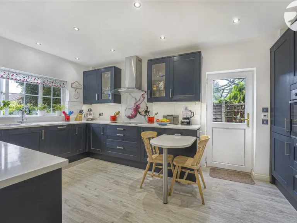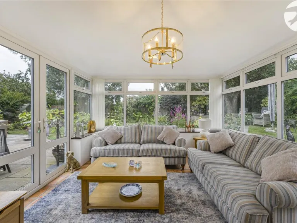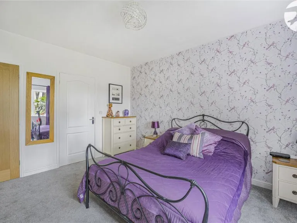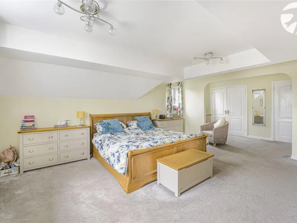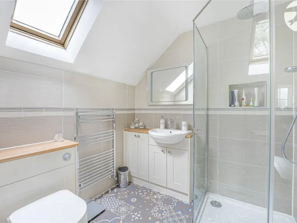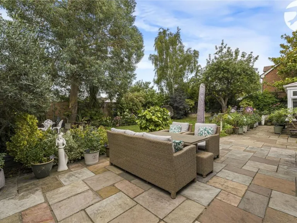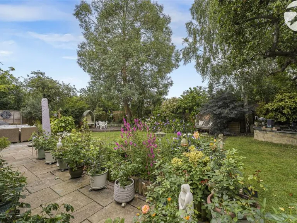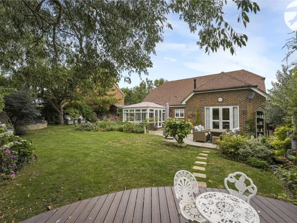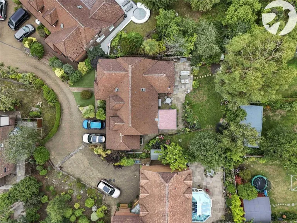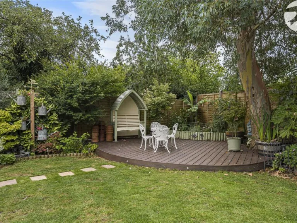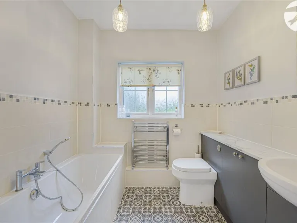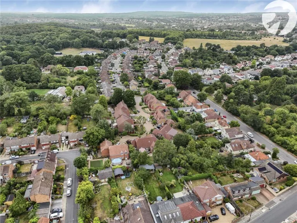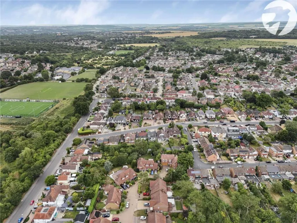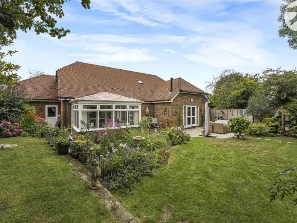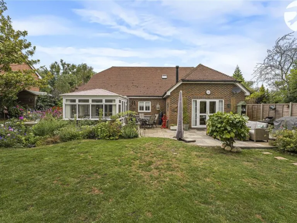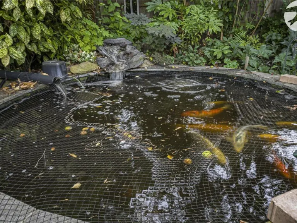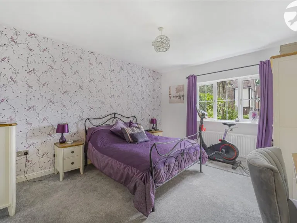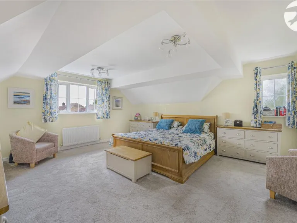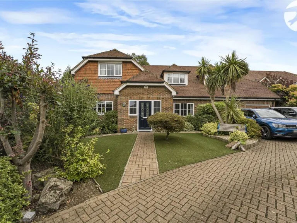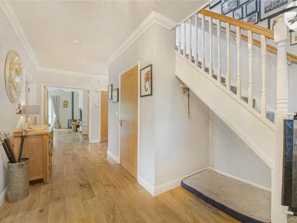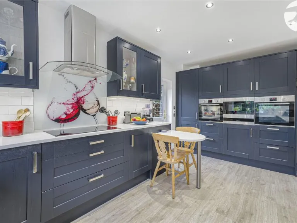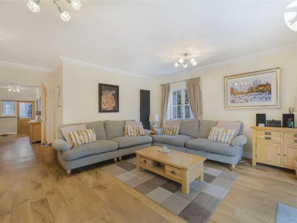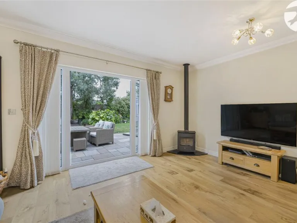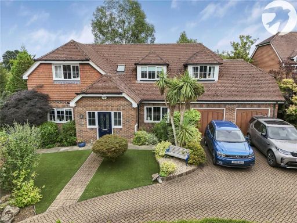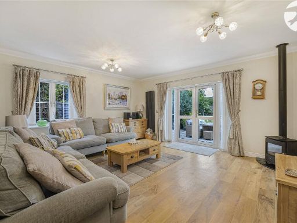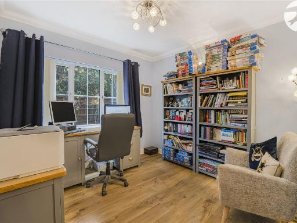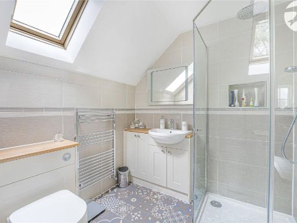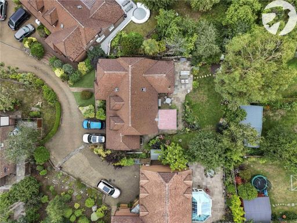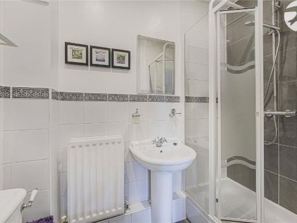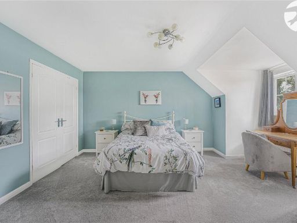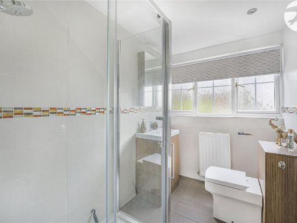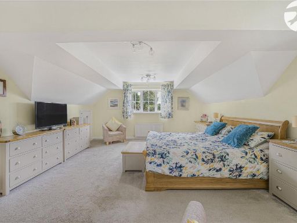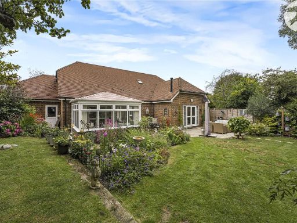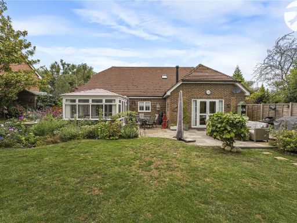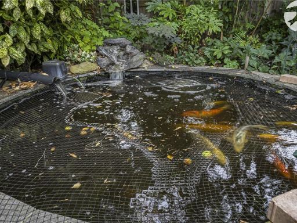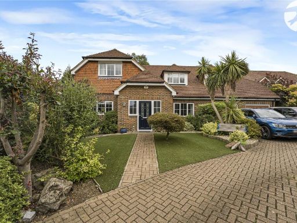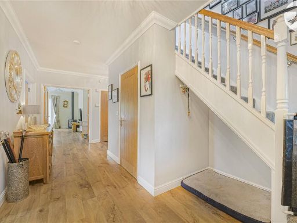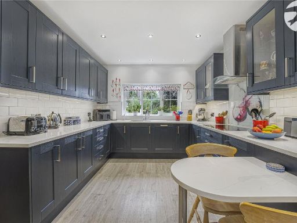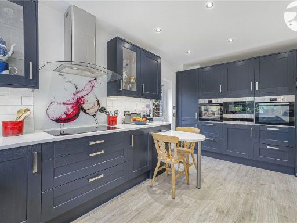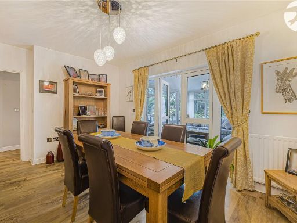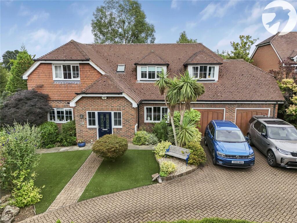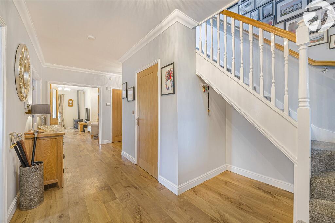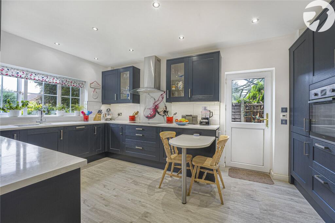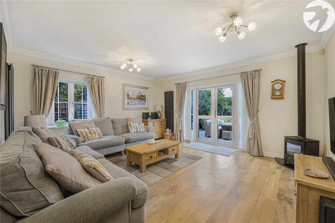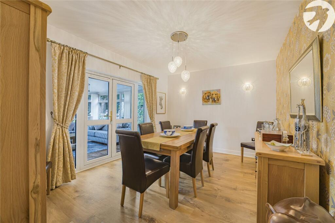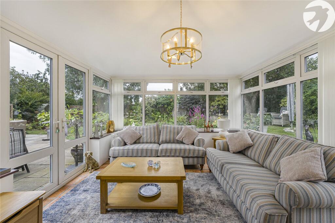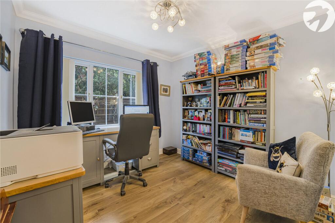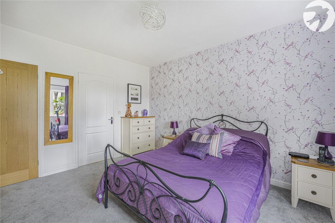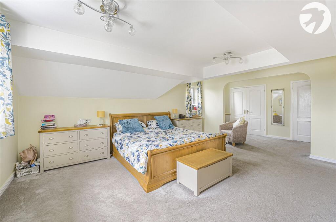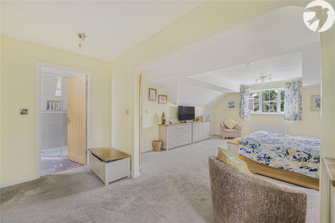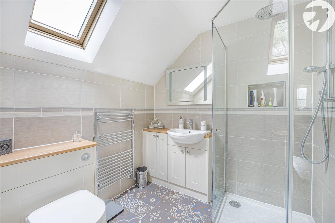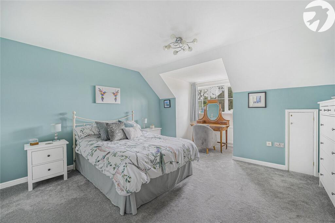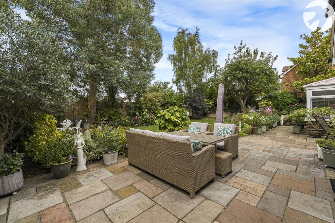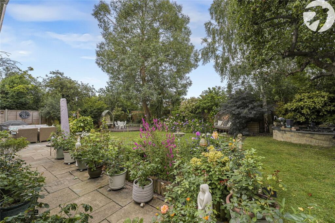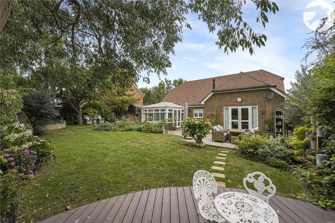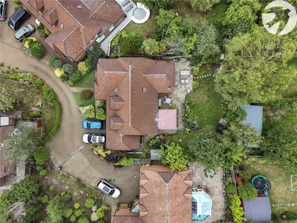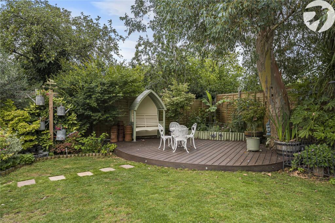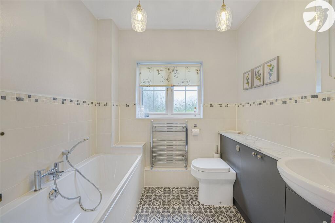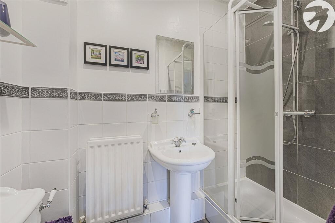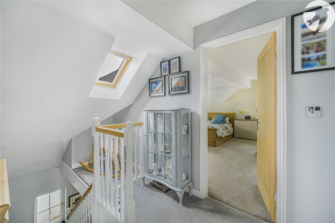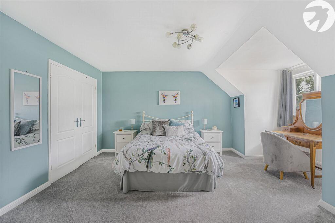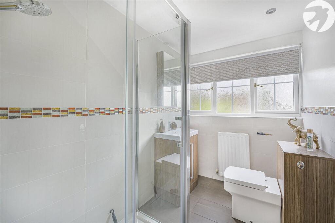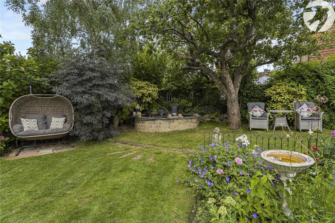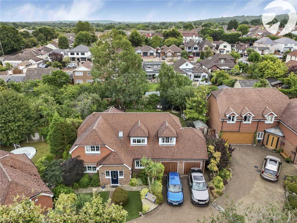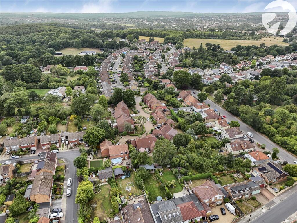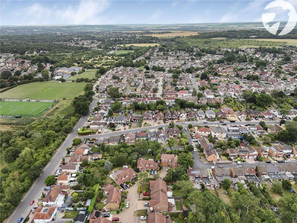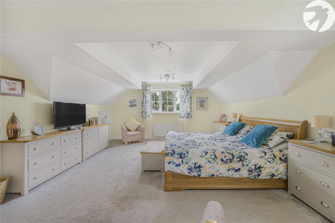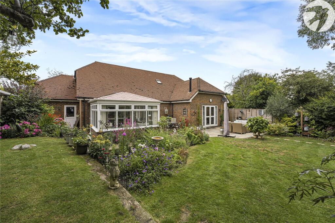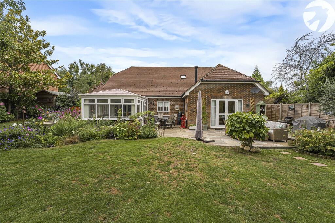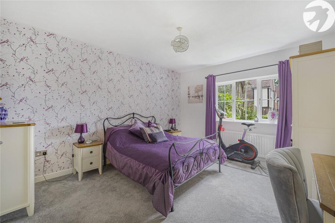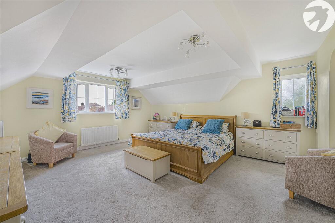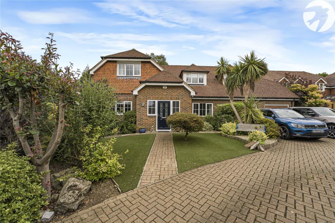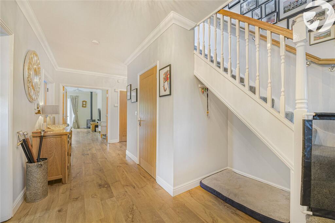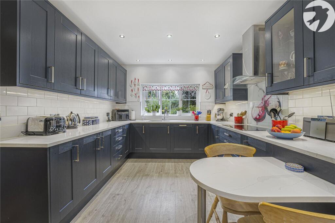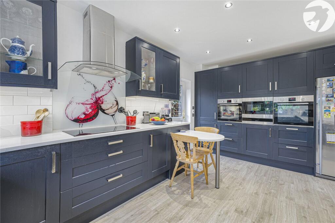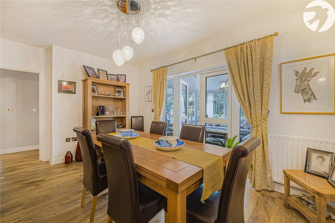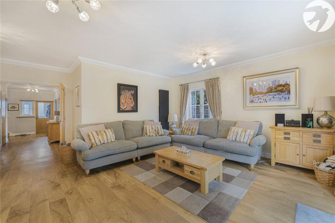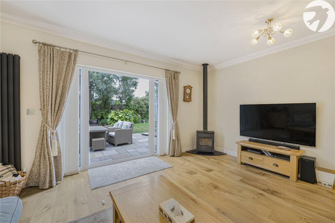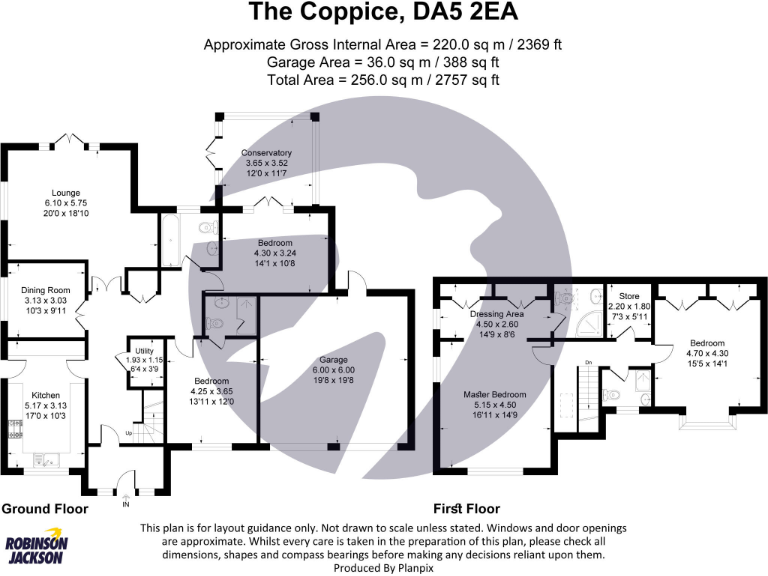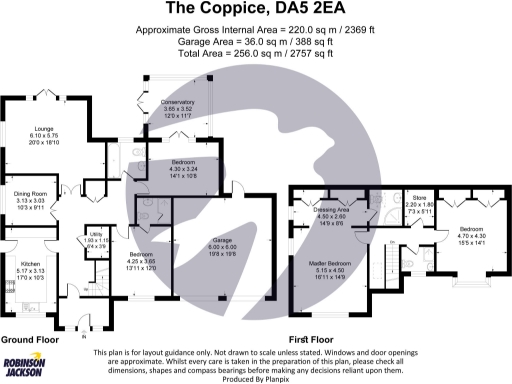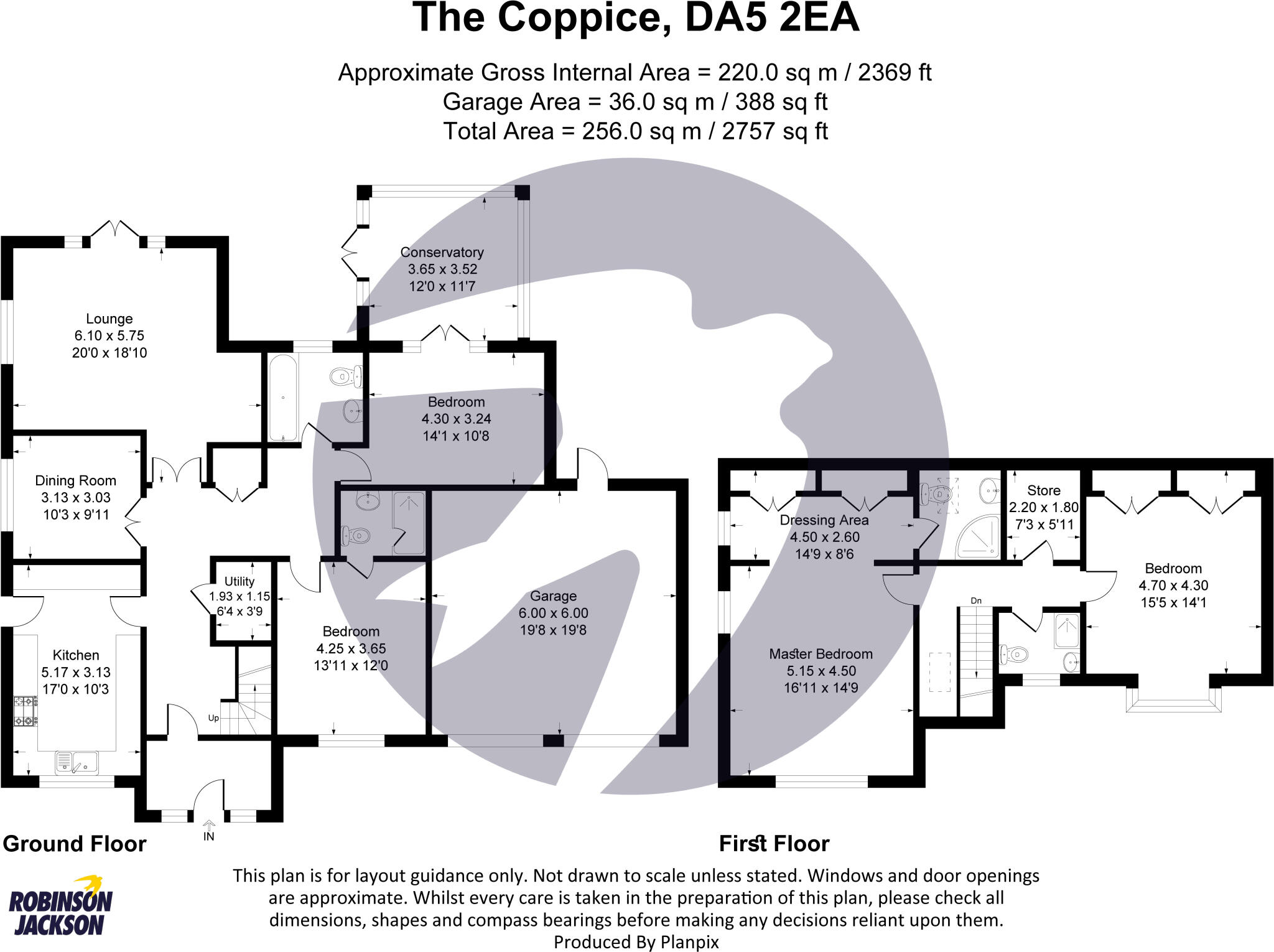Summary - 5 THE COPPICE BEXLEY DA5 2EA
4 bed 4 bath Detached
Large 4-bed detached home with double garage and private landscaped garden in peaceful cul-de-sac..
- Large detached house, approximately 2,368 sq ft
- Four bedrooms, four bathrooms (good for busy households)
- Double garage plus driveway for multiple cars
- Large, landscaped rear garden with patio and privacy
- Conservatory provides year-round garden access and light
- Presented in excellent condition; largely turnkey
- Council tax is quite expensive — factor running costs
- Built c.1996–2002; double glazing installed before 2002
A spacious, well-presented 4-bedroom detached house in a quiet cul-de-sac of The Coppice, Joydens Wood, offering generous family living across approximately 2,368 sq ft. The home is bright and turnkey in appearance, with two reception rooms, a light conservatory opening onto a large landscaped rear garden, and a practical kitchen. The master suite includes an ensuite and dressing area; in total there are four bathrooms/shower rooms which suit a busy household.
Outside, mature planting and a wide driveway lead to a substantial double garage and multiple off-street parking spaces. The large, private garden with patio creates a comfortable outdoor entertaining space and adds significant kerb appeal. Practical features include mains gas central heating, double glazing and very low local crime; there is no flood risk.
Location suits families: local primary and grammar schools are close by and Bexley Village offers independent shops, cafés and a mainline station. The area is affluent with fast broadband and excellent mobile signal, supporting home working or streaming. Council tax is noted as quite expensive; buyers should factor ongoing running costs into their budget.
Constructed in the late 1990s/early 2000s and appearing well maintained, the house offers space and privacy without immediate major works. Buyers seeking further value could modernise some fittings or personalise décor, but the property presents as move-in ready for a family wanting a large, secluded home in a well-regarded suburban setting.
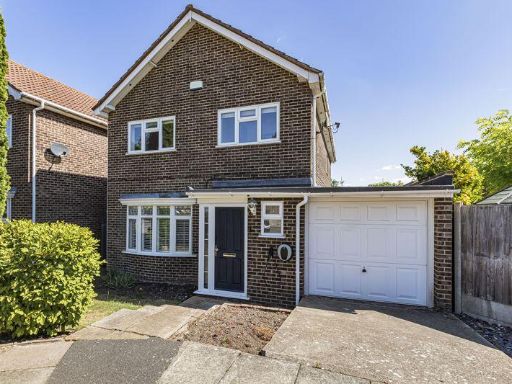 4 bedroom detached house for sale in Monterey Close, Bexley, DA5 — £795,000 • 4 bed • 2 bath • 1473 ft²
4 bedroom detached house for sale in Monterey Close, Bexley, DA5 — £795,000 • 4 bed • 2 bath • 1473 ft²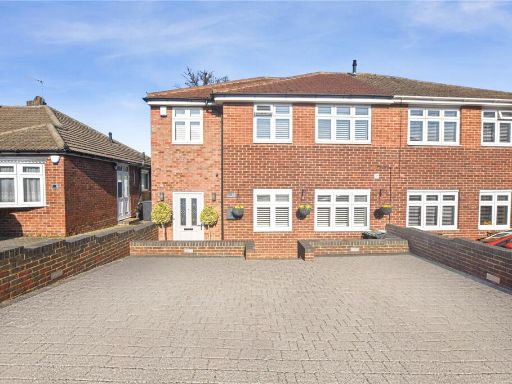 4 bedroom semi-detached house for sale in Fernheath Way, Joydens Wood, Bexley, Kent, DA2 — £650,000 • 4 bed • 2 bath • 1367 ft²
4 bedroom semi-detached house for sale in Fernheath Way, Joydens Wood, Bexley, Kent, DA2 — £650,000 • 4 bed • 2 bath • 1367 ft²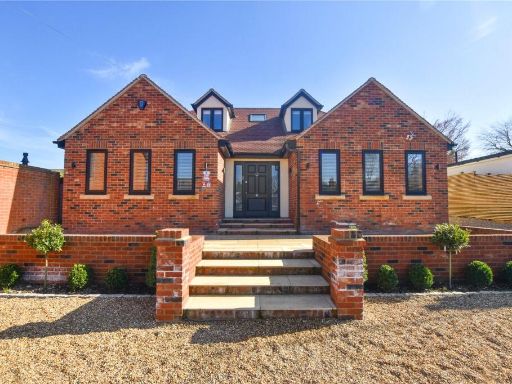 5 bedroom detached house for sale in Summerhouse Drive, Joydens Wood, Kent, DA5 — £1,150,000 • 5 bed • 3 bath • 2634 ft²
5 bedroom detached house for sale in Summerhouse Drive, Joydens Wood, Kent, DA5 — £1,150,000 • 5 bed • 3 bath • 2634 ft²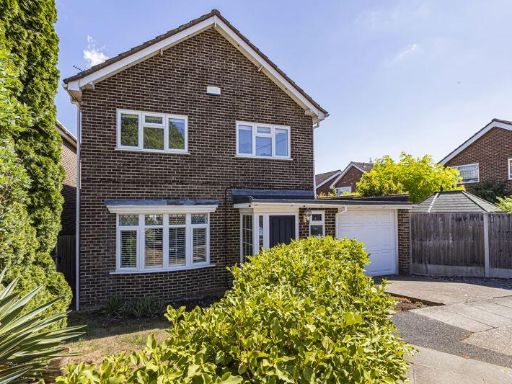 4 bedroom detached house for sale in Monterey Close, Bexley, DA5 — £795,000 • 4 bed • 2 bath • 1135 ft²
4 bedroom detached house for sale in Monterey Close, Bexley, DA5 — £795,000 • 4 bed • 2 bath • 1135 ft²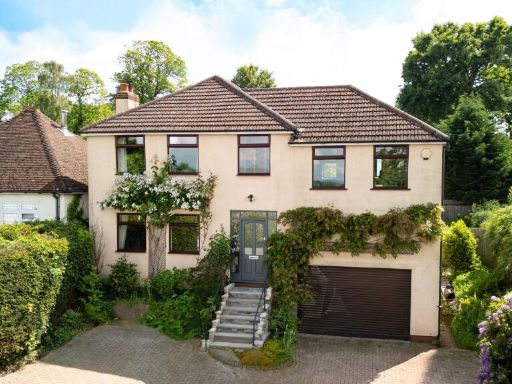 4 bedroom detached house for sale in Joydens Wood Road, Bexley, DA5 — £800,000 • 4 bed • 2 bath • 1865 ft²
4 bedroom detached house for sale in Joydens Wood Road, Bexley, DA5 — £800,000 • 4 bed • 2 bath • 1865 ft²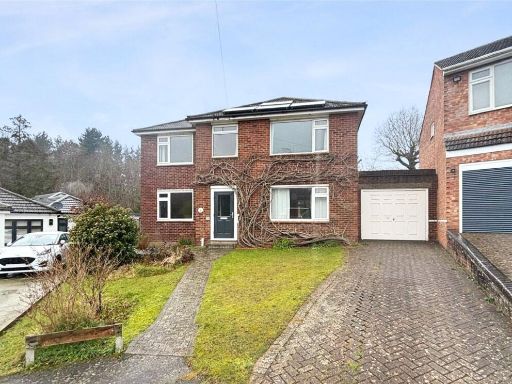 4 bedroom detached house for sale in Norfield Road, Dartford, Kent, DA2 — £775,000 • 4 bed • 2 bath • 1303 ft²
4 bedroom detached house for sale in Norfield Road, Dartford, Kent, DA2 — £775,000 • 4 bed • 2 bath • 1303 ft²

