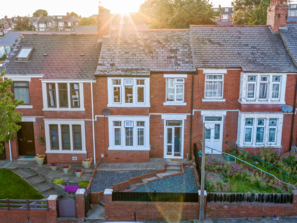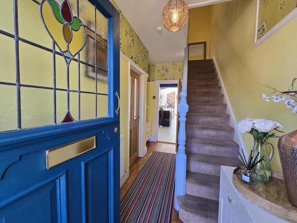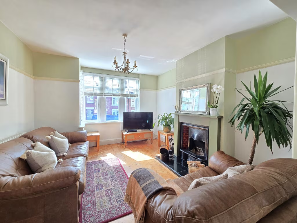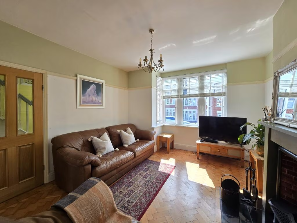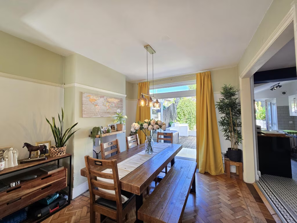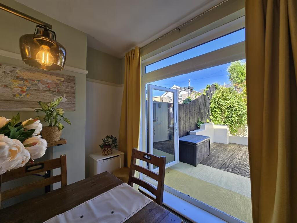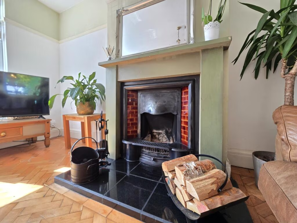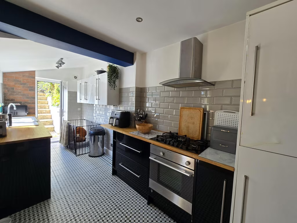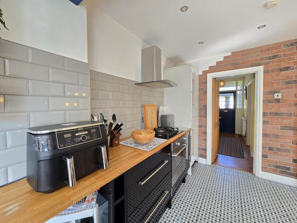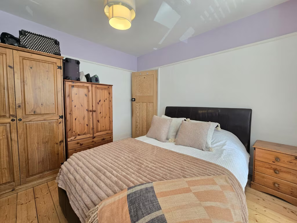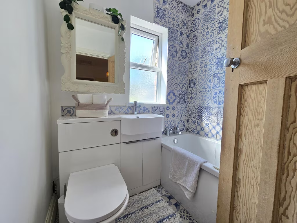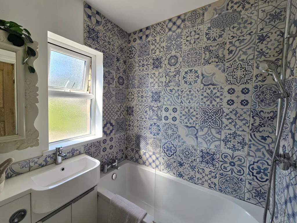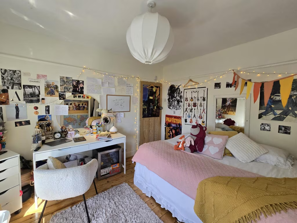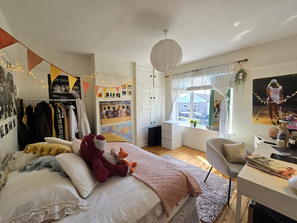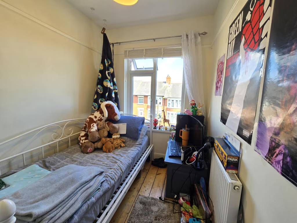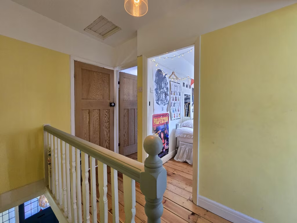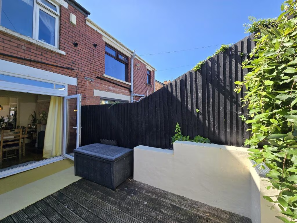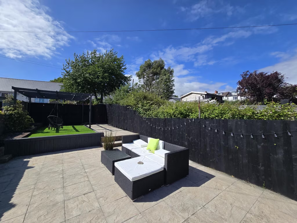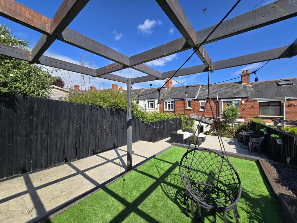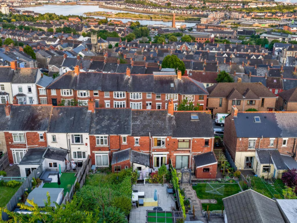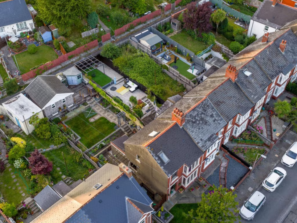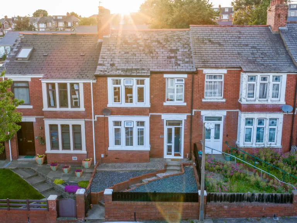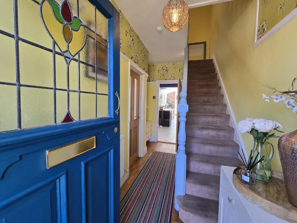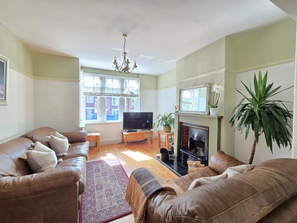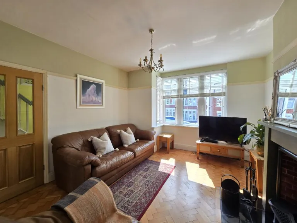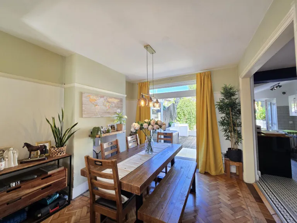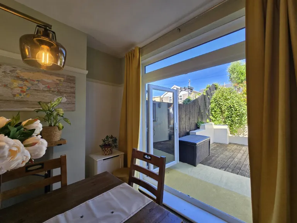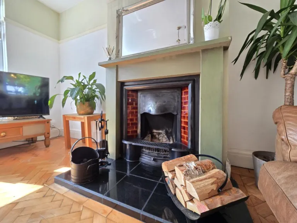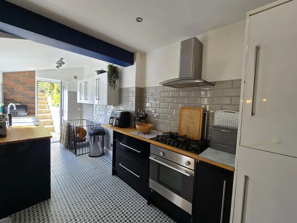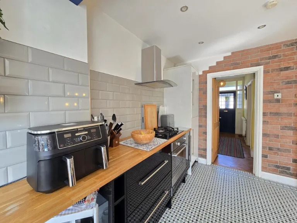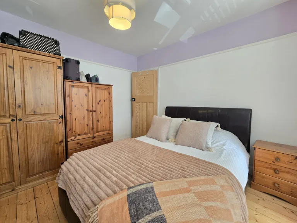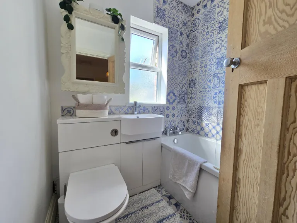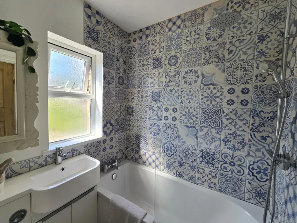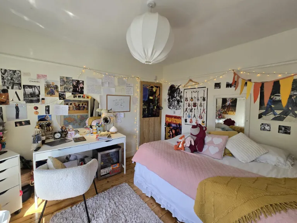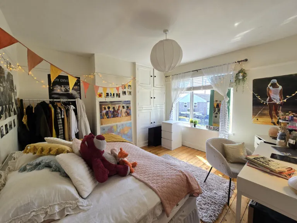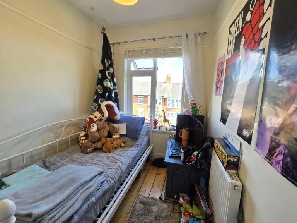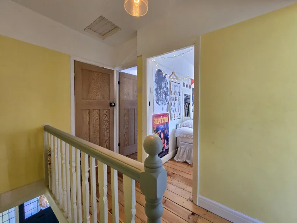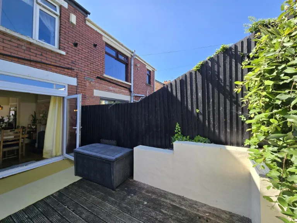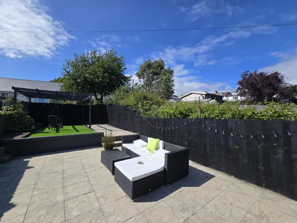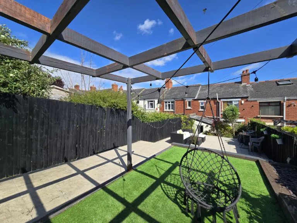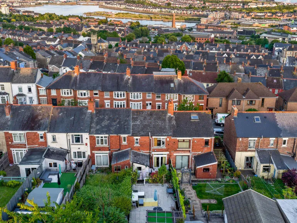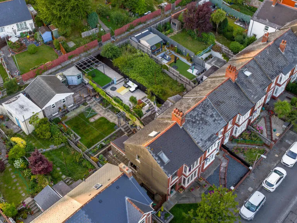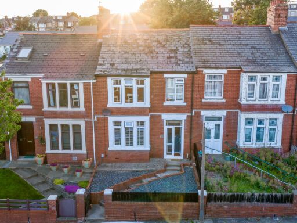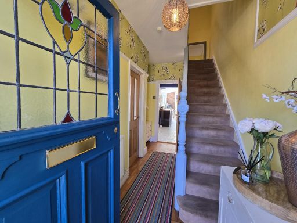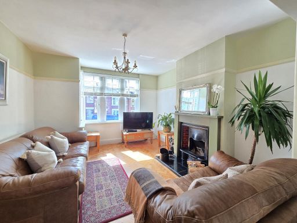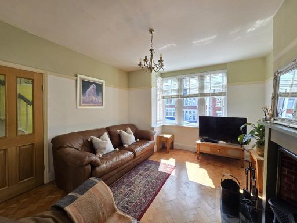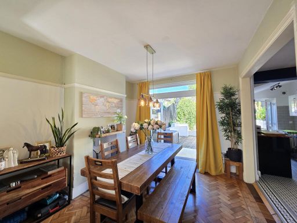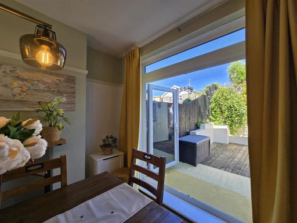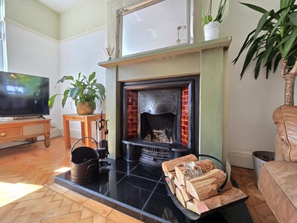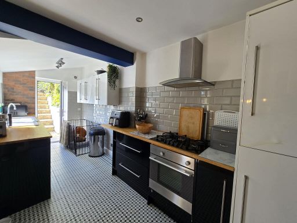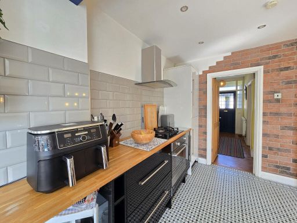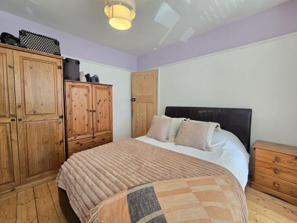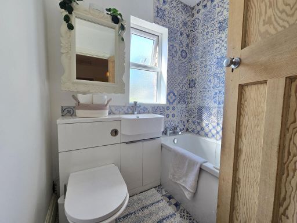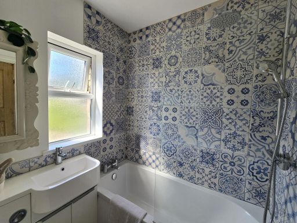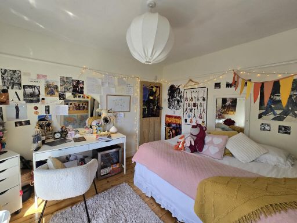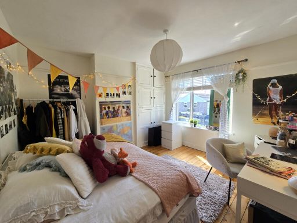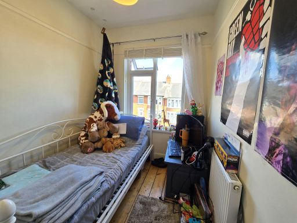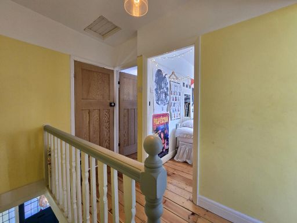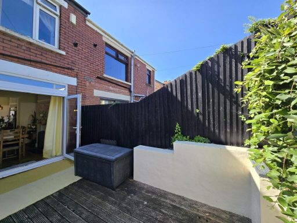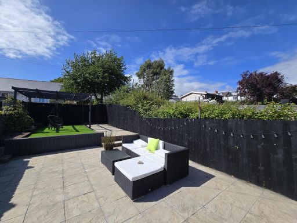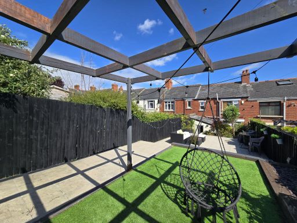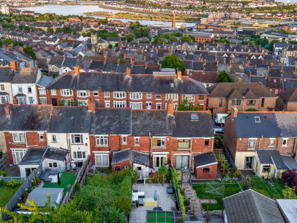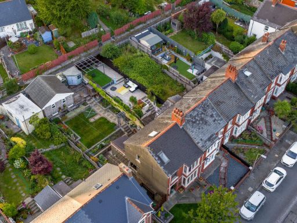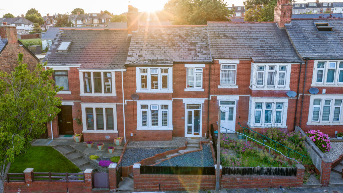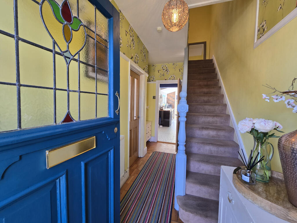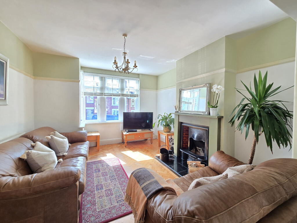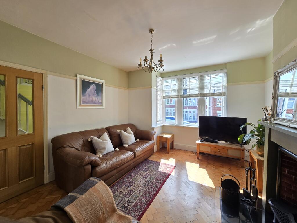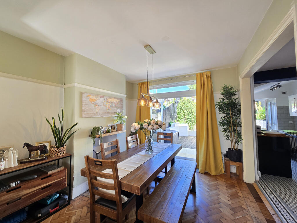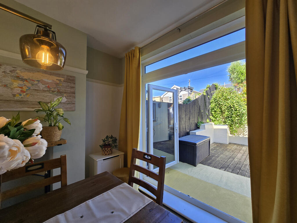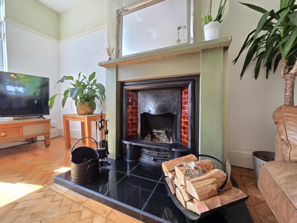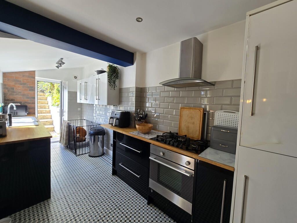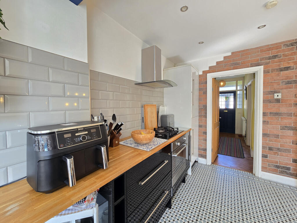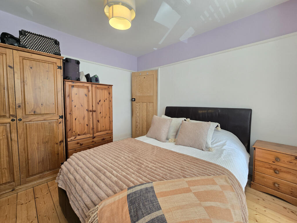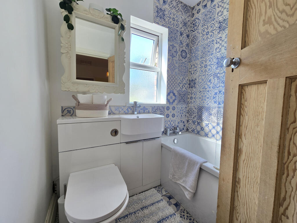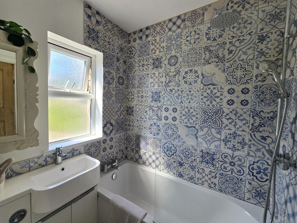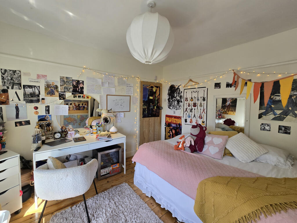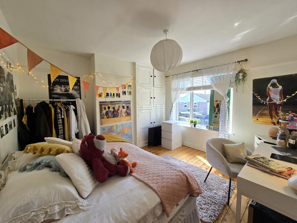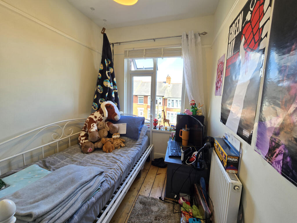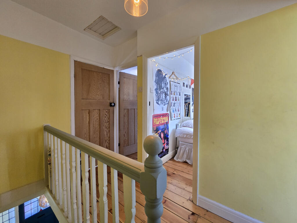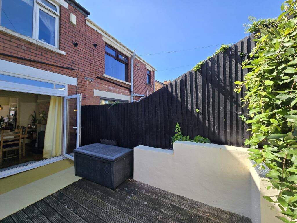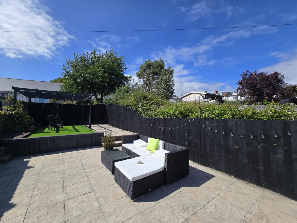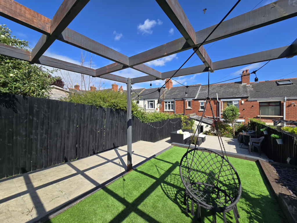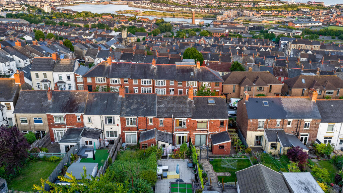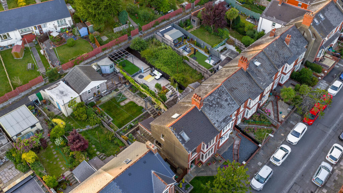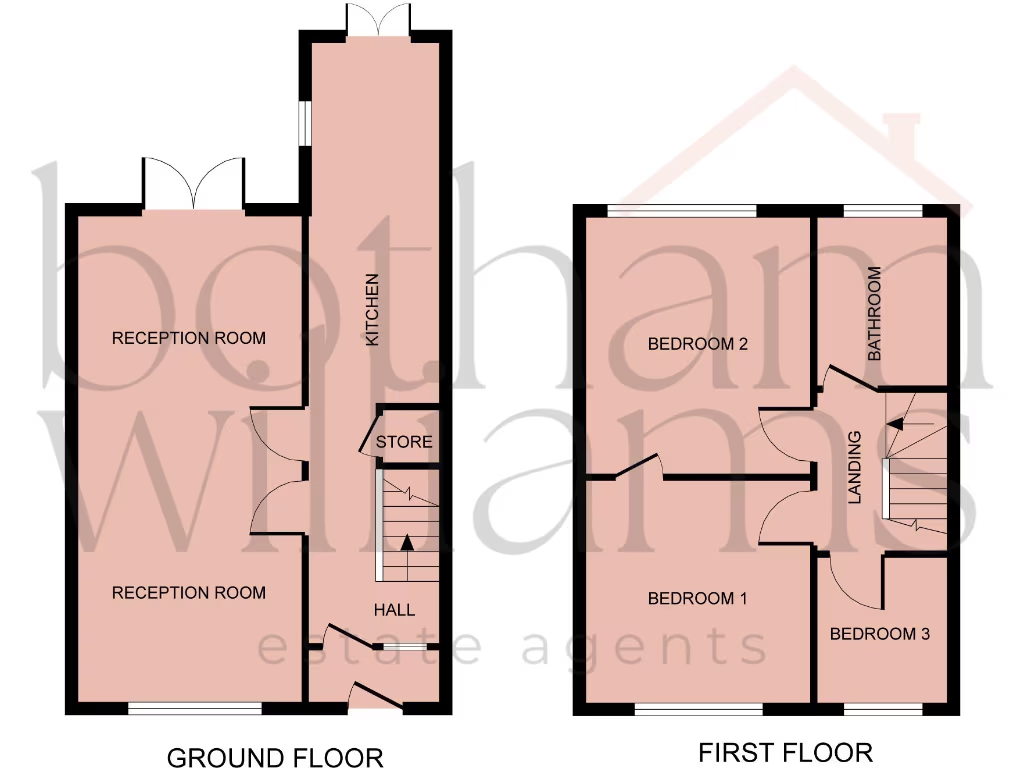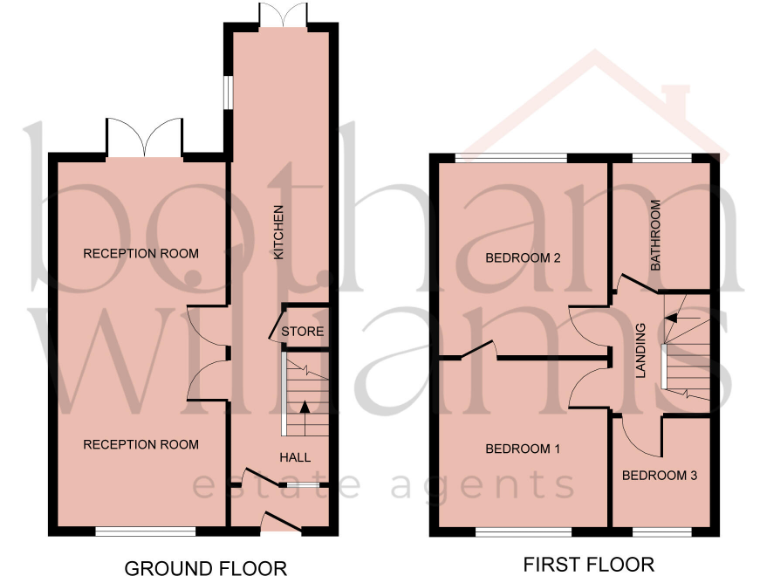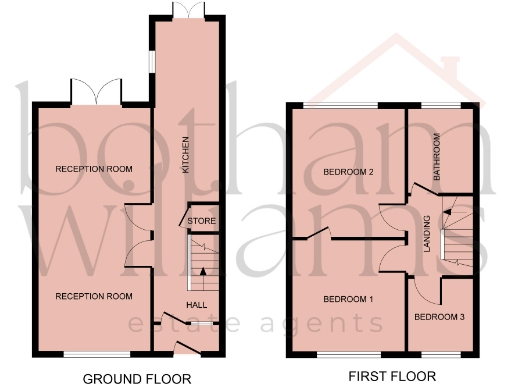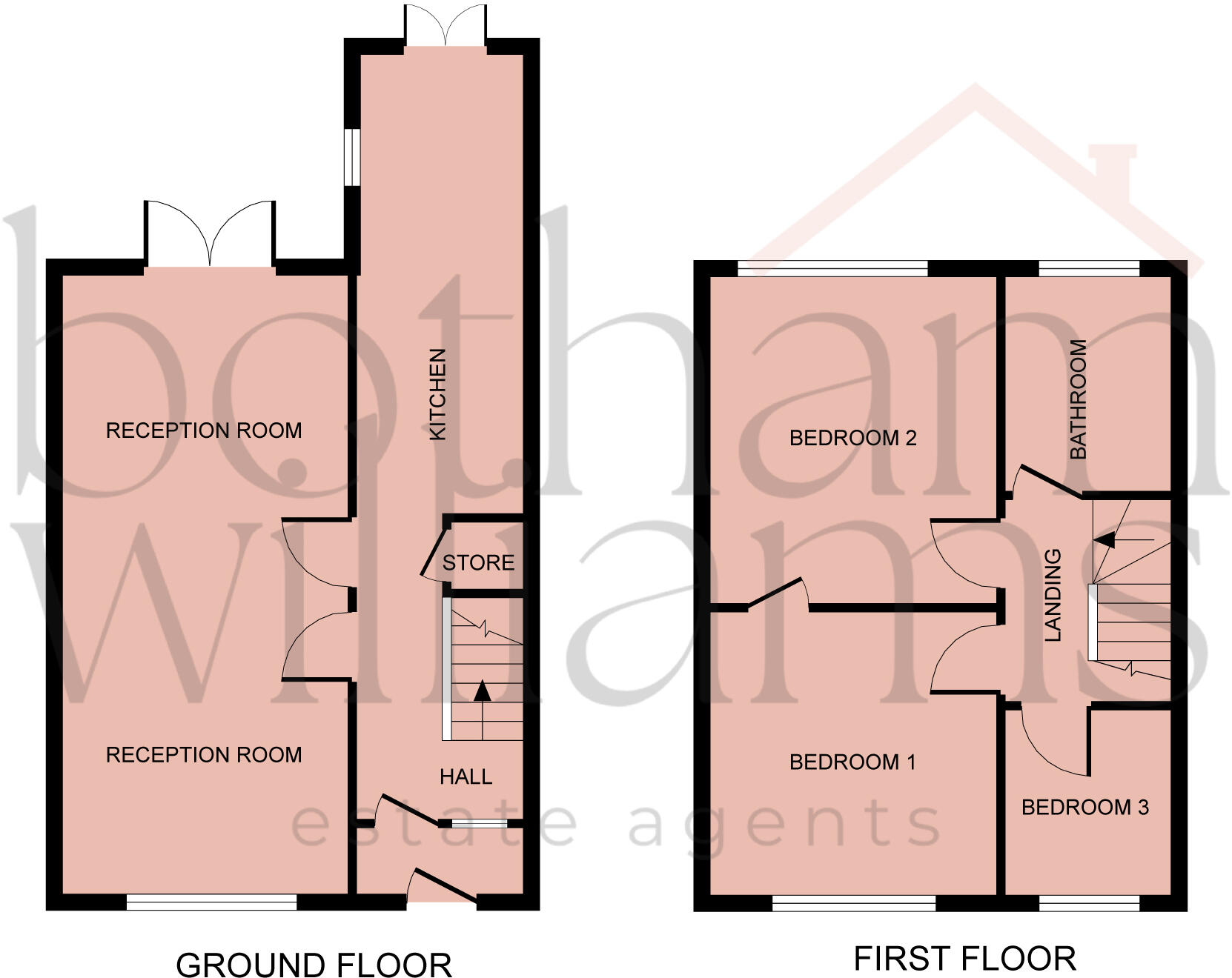Summary - 39 WENVOE TERRACE BARRY CF62 7ES
3 bed 1 bath Terraced
Charming Edwardian terrace with sea views, garden and loft potential — ideal for first-timers or growing families..
Edwardian period features: stained glass, fireplaces, high ceilings
Open-plan living/dining and fitted galley kitchen with appliances
Landscaped, tiered rear garden with decking and rear lane access
Sea views from front-facing bedrooms; loft access with STPP potential
Approx. 800 sq ft; overall size and plot are small
Single bathroom only; space limits for larger families
Very deprived area and above-average local crime rates
Walls likely uninsulated; tenure details not provided
This three-bedroom Edwardian mid-terrace blends original period character with practical family living. High ceilings, stained glass, fireplaces and parquet flooring give immediate charm, while an open-plan living/dining layout and a fitted galley kitchen provide everyday convenience. The property is compact (approx. 800 sq ft) but well arranged across two floors.
Outside, a landscaped, tiered rear garden with decking and low-maintenance lawn creates a sunny private space with rear lane access. Bedrooms on the first floor enjoy sea glimpses from the front windows and there is loft access with scope to convert subject to planning (STPP) to add space and value.
Buyers should note material factors plainly: the house sits in a very deprived area with above-average crime and small plot/overall size. Tenure is not specified and internal insulation in the original granite walls is assumed absent. With only one bathroom and limited floor area, this home suits a small family or first-time buyer comfortable with a compact layout or a buyer looking to add value through sympathetic improvements.
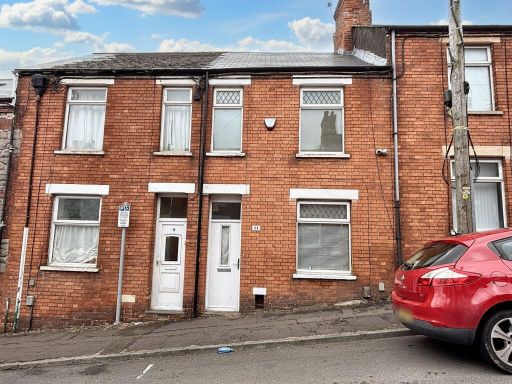 3 bedroom terraced house for sale in Church Road, Barry, CF63 — £167,500 • 3 bed • 1 bath • 1066 ft²
3 bedroom terraced house for sale in Church Road, Barry, CF63 — £167,500 • 3 bed • 1 bath • 1066 ft²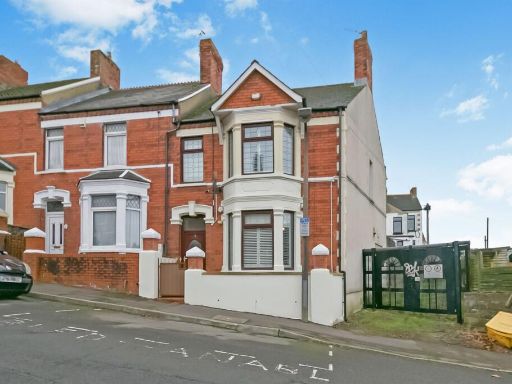 3 bedroom end of terrace house for sale in Wynd Street, Barry, CF63 — £230,000 • 3 bed • 1 bath • 894 ft²
3 bedroom end of terrace house for sale in Wynd Street, Barry, CF63 — £230,000 • 3 bed • 1 bath • 894 ft²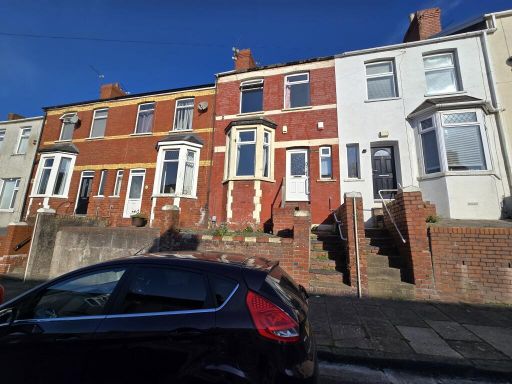 3 bedroom terraced house for sale in Princes Street, Barry, CF62 — £175,000 • 3 bed • 1 bath • 859 ft²
3 bedroom terraced house for sale in Princes Street, Barry, CF62 — £175,000 • 3 bed • 1 bath • 859 ft²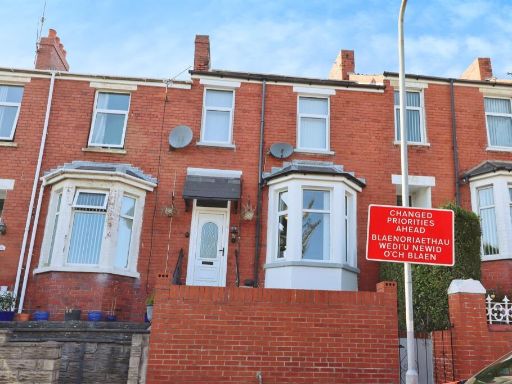 3 bedroom terraced house for sale in Porthkerry Road, Barry, CF62 — £325,000 • 3 bed • 1 bath • 1023 ft²
3 bedroom terraced house for sale in Porthkerry Road, Barry, CF62 — £325,000 • 3 bed • 1 bath • 1023 ft²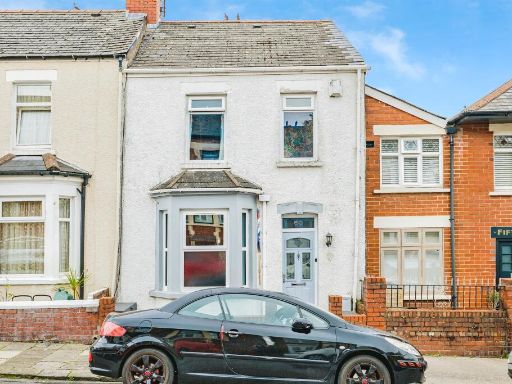 3 bedroom terraced house for sale in Wenvoe Terrace, BARRY, CF62 — £270,000 • 3 bed • 1 bath • 896 ft²
3 bedroom terraced house for sale in Wenvoe Terrace, BARRY, CF62 — £270,000 • 3 bed • 1 bath • 896 ft²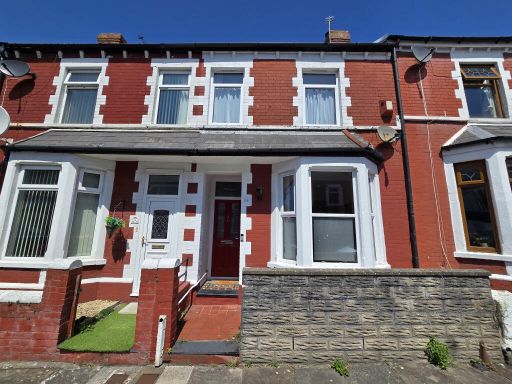 3 bedroom terraced house for sale in Cora Street, Barry, CF63 — £195,000 • 3 bed • 1 bath • 969 ft²
3 bedroom terraced house for sale in Cora Street, Barry, CF63 — £195,000 • 3 bed • 1 bath • 969 ft²