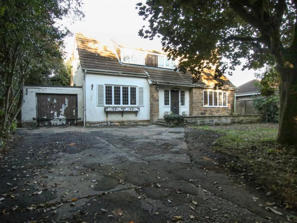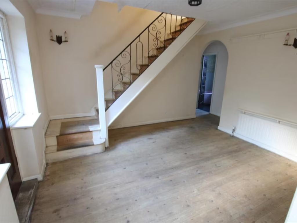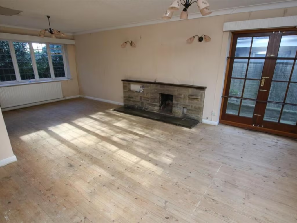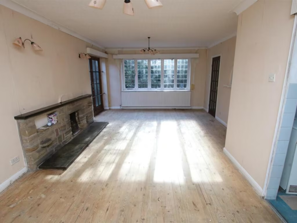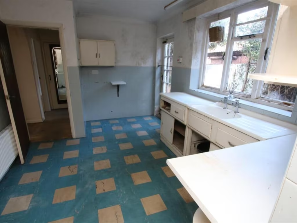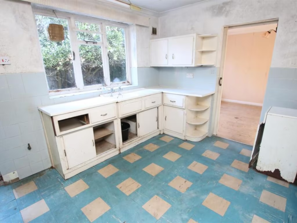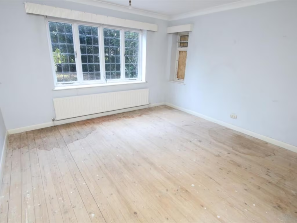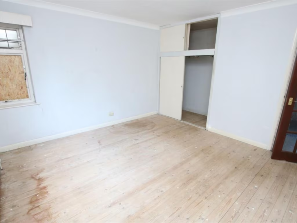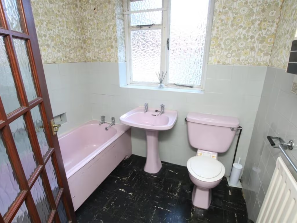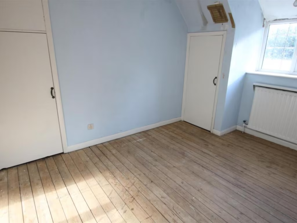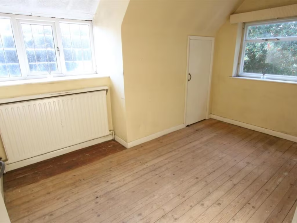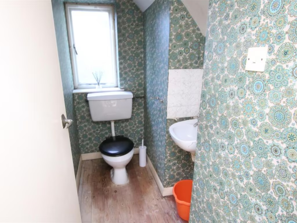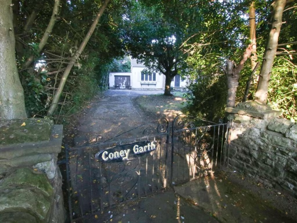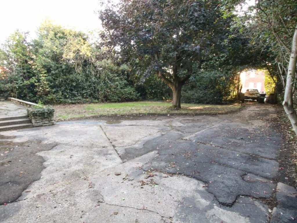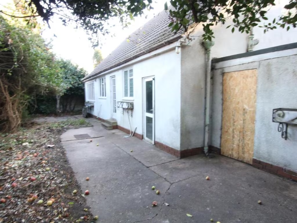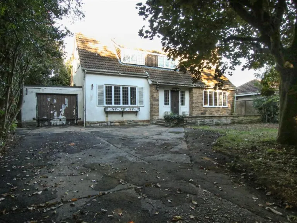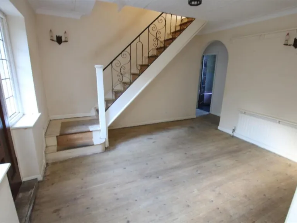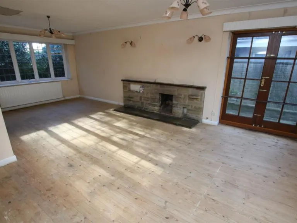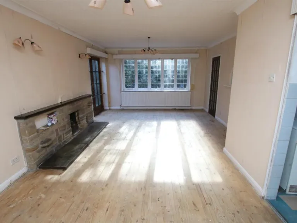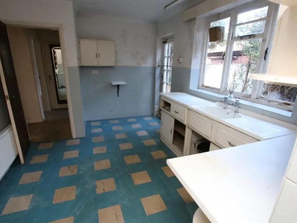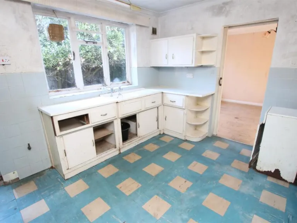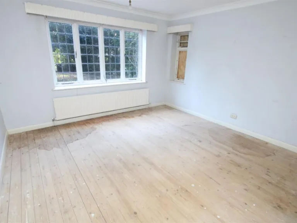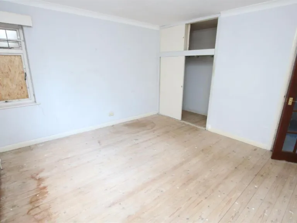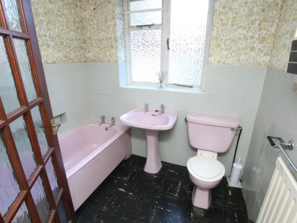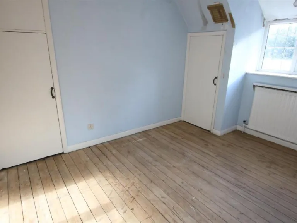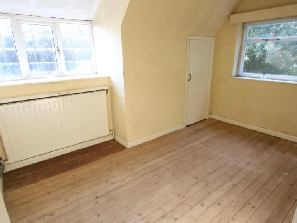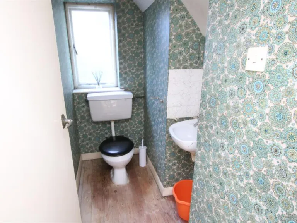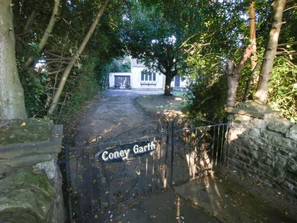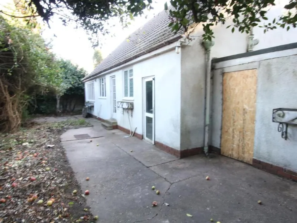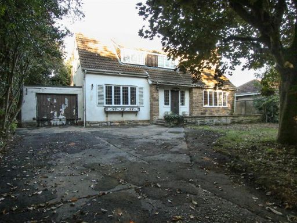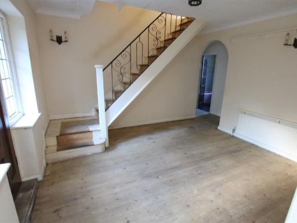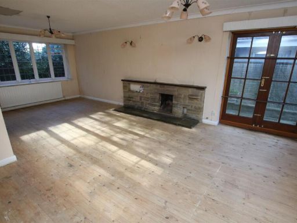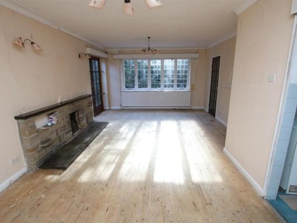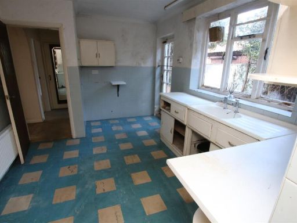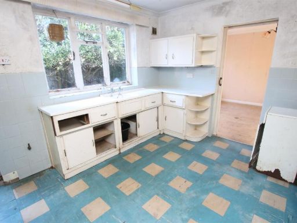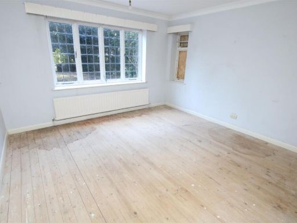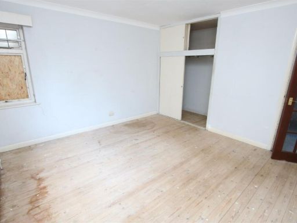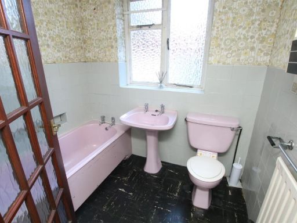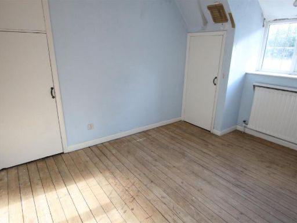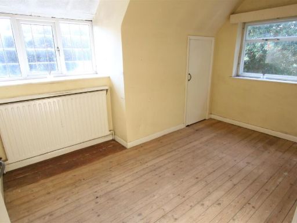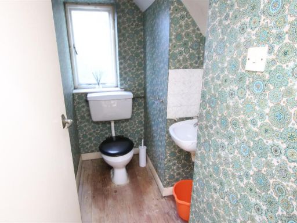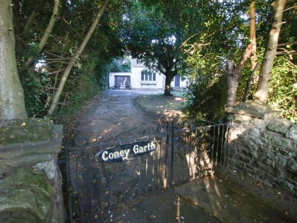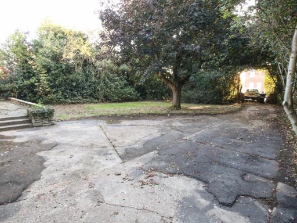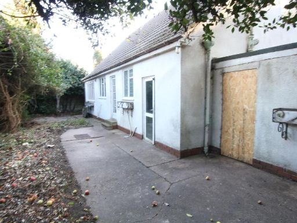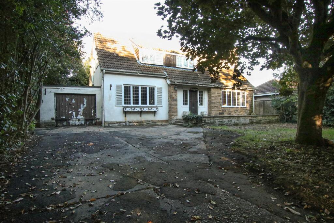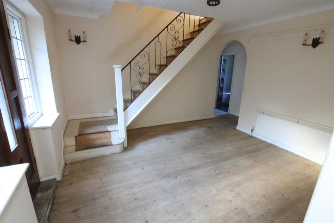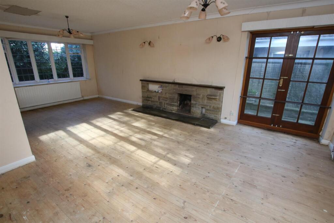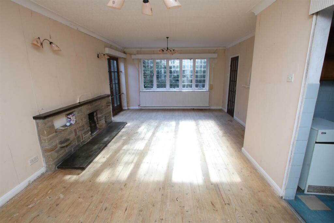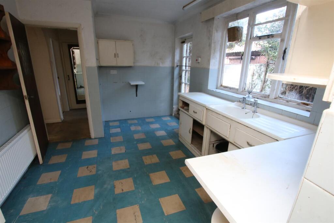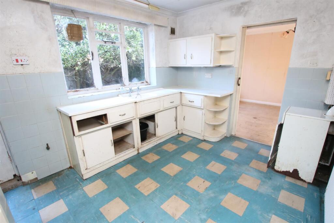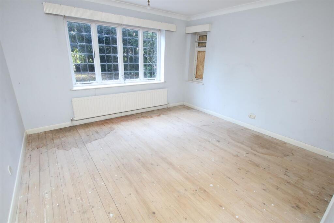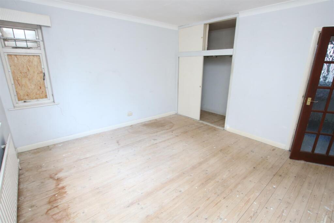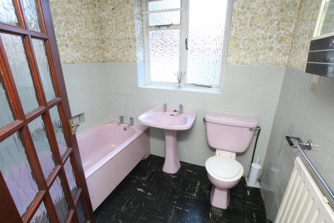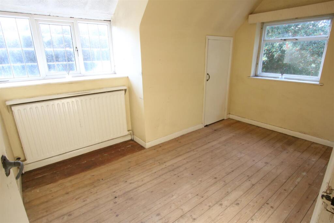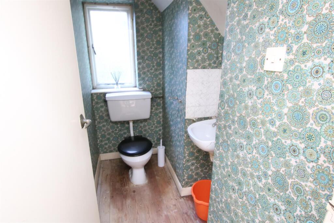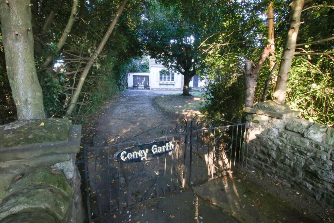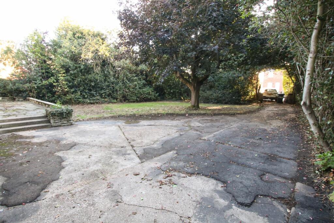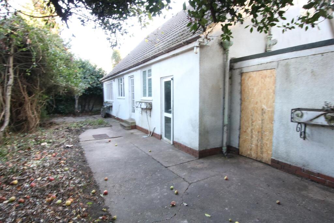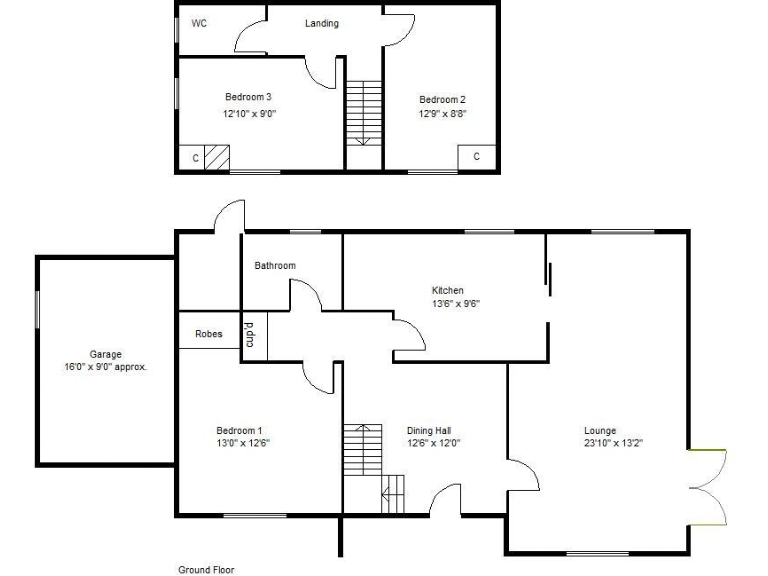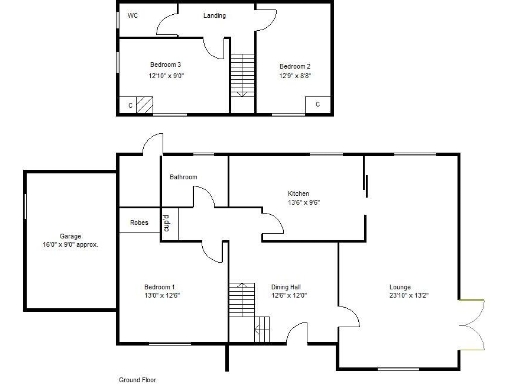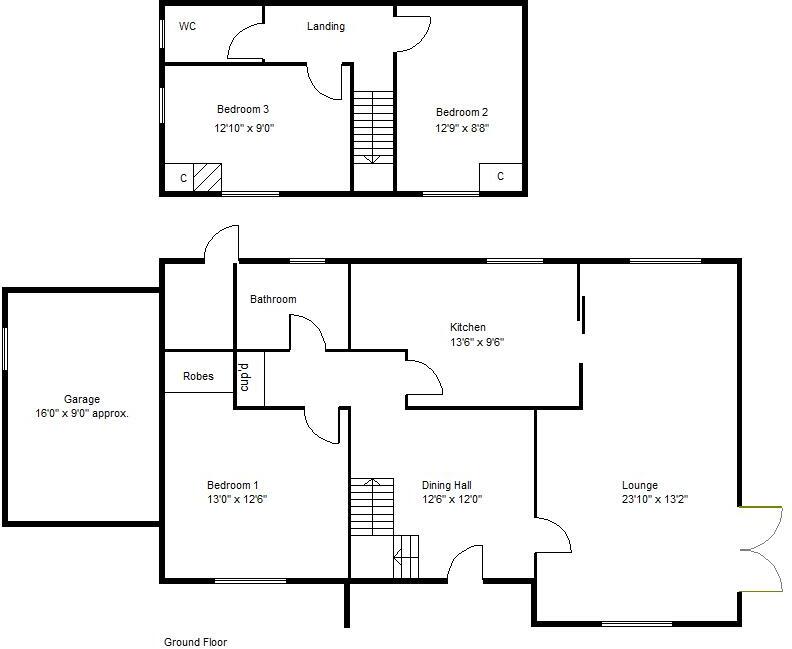Summary - High Street, Barnby Dun, Doncaster DN3 1DY
3 bed 2 bath Detached Bungalow
Private large gardens and big rooms ready for sympathetic modernisation.
- Detached dormer bungalow on a large, private mature plot
- Chain-free sale with attached single garage and ample parking
- Spacious lounge and dining hall; versatile 1½-storey layout
- Kitchen dated and in need of full refit; heating boiler not working
- Timber windows and boarded floors retain period character
- Property requires general renovation and improved energy efficiency
- High flood-risk location — factor in insurance and mitigations
- Ultrafast broadband available; council tax band D (moderate)
Set back from the High Street in Barnby Dun, this detached dormer bungalow sits on a generous, well-screened plot with mature trees and lawned gardens. The house offers spacious ground-floor living including a large lounge and dining hall, a good-sized kitchen and a ground-floor double bedroom, with two further bedrooms and a separate WC on the first floor. Chain-free ownership and an attached garage with ample driveway parking suit buyers wanting an immediate, straightforward purchase.
The property is best for a family or buyers seeking a renovation project: many principal rooms are sound but dated, the kitchen needs refitting and the boiler is currently not working. Timber casement windows and timber-boarded floors retain character but energy efficiency and heating will need attention. There is clear scope to modernise, reconfigure or extend (subject to planning) to increase living space and value.
Practical positives include large, private gardens, off-street parking and ultrafast broadband availability for working from home. Important risks to consider: the site is in a high flood-risk area and the heating system requires updating. Viewing is recommended for anyone wanting a sizeable family home in a sought-after village location with strong potential after refurbishment.
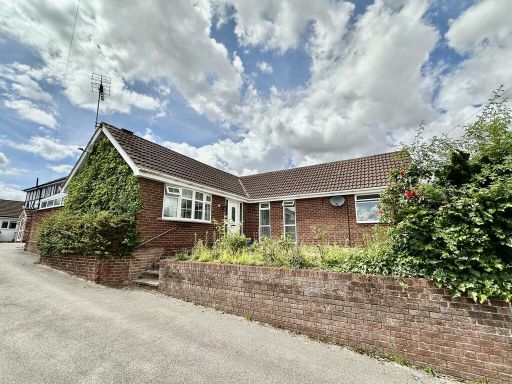 2 bedroom detached bungalow for sale in Mallard Avenue, Barnby Dun, Doncaster, DN3 — £225,000 • 2 bed • 1 bath • 853 ft²
2 bedroom detached bungalow for sale in Mallard Avenue, Barnby Dun, Doncaster, DN3 — £225,000 • 2 bed • 1 bath • 853 ft²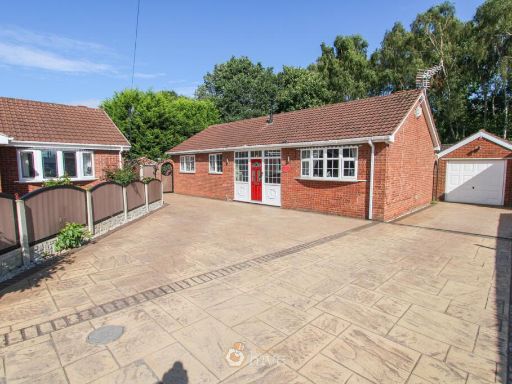 3 bedroom detached bungalow for sale in Shawfield Close, Barnby Dun, Doncaster, DN3 — £340,000 • 3 bed • 1 bath • 797 ft²
3 bedroom detached bungalow for sale in Shawfield Close, Barnby Dun, Doncaster, DN3 — £340,000 • 3 bed • 1 bath • 797 ft²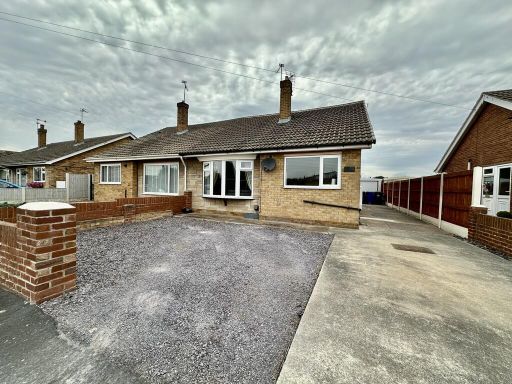 3 bedroom semi-detached bungalow for sale in Mallard Avenue, Barnby Dun, Doncaster, DN3 — £210,000 • 3 bed • 1 bath • 893 ft²
3 bedroom semi-detached bungalow for sale in Mallard Avenue, Barnby Dun, Doncaster, DN3 — £210,000 • 3 bed • 1 bath • 893 ft²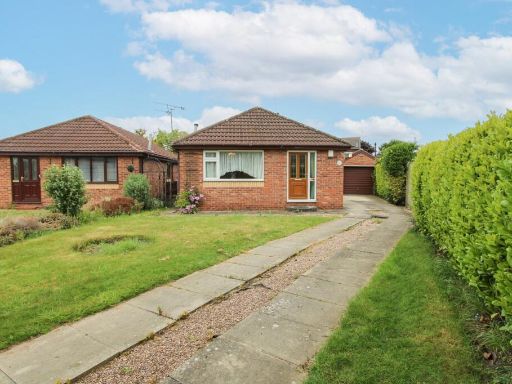 3 bedroom detached bungalow for sale in St Marys Drive, Dunsville, Doncaster, DN7 — £215,000 • 3 bed • 1 bath • 828 ft²
3 bedroom detached bungalow for sale in St Marys Drive, Dunsville, Doncaster, DN7 — £215,000 • 3 bed • 1 bath • 828 ft²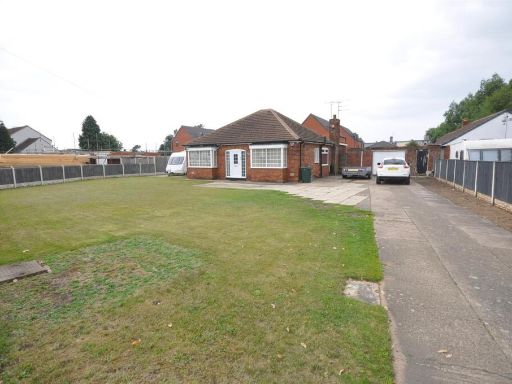 3 bedroom detached bungalow for sale in Station Road, Dunscroft, DN7 — £240,000 • 3 bed • 1 bath • 1190 ft²
3 bedroom detached bungalow for sale in Station Road, Dunscroft, DN7 — £240,000 • 3 bed • 1 bath • 1190 ft²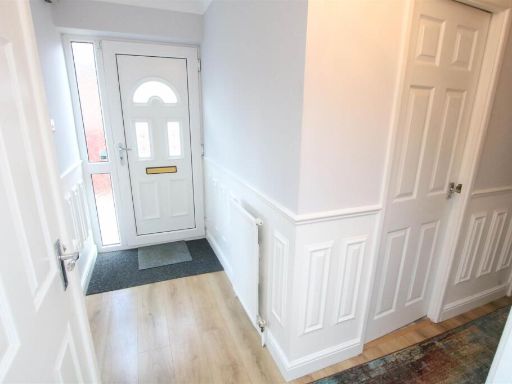 3 bedroom detached bungalow for sale in Broadlands Close, Dunscroft, Doncaster, DN7 — £175,000 • 3 bed • 1 bath • 527 ft²
3 bedroom detached bungalow for sale in Broadlands Close, Dunscroft, Doncaster, DN7 — £175,000 • 3 bed • 1 bath • 527 ft²