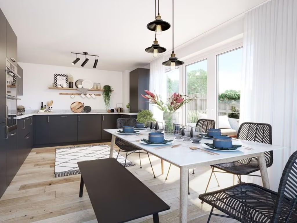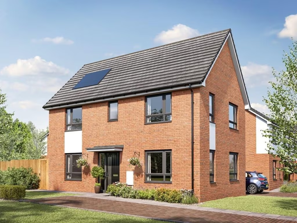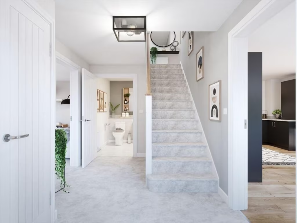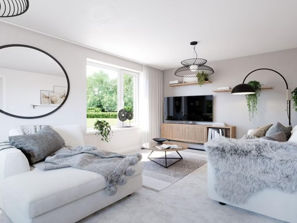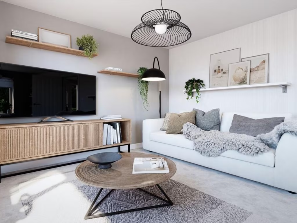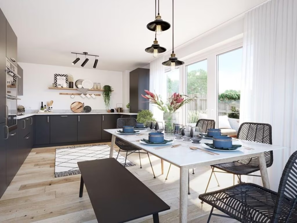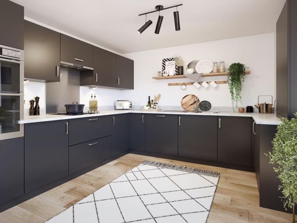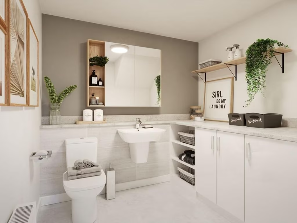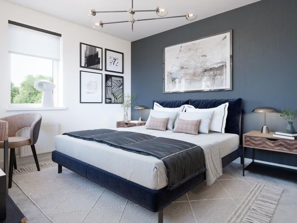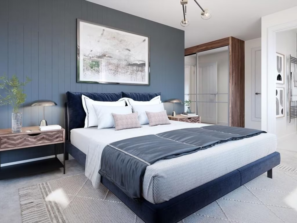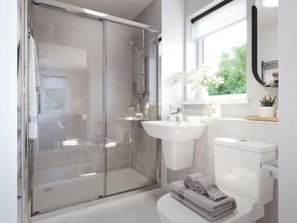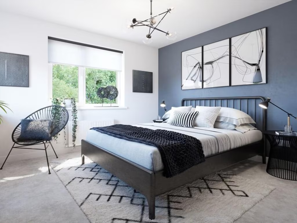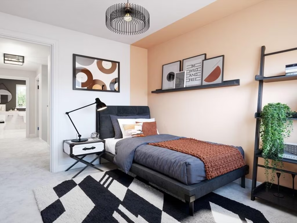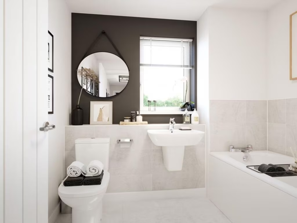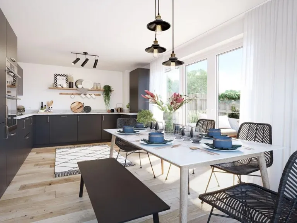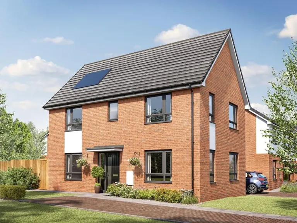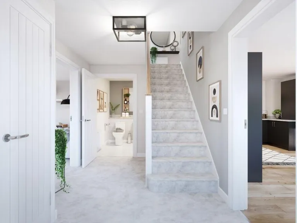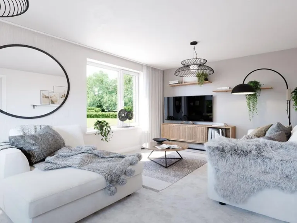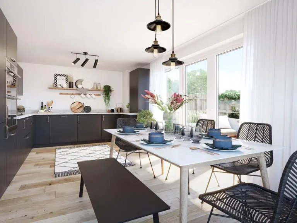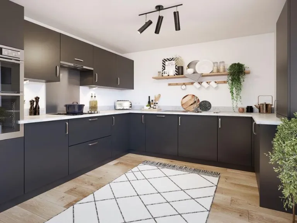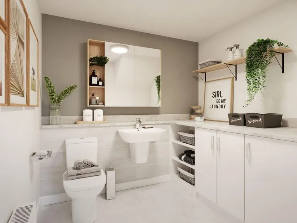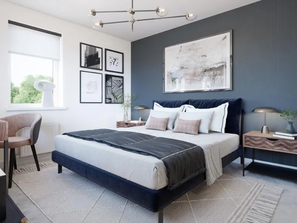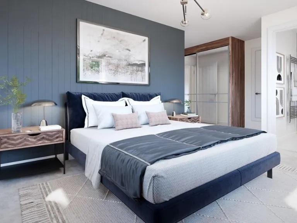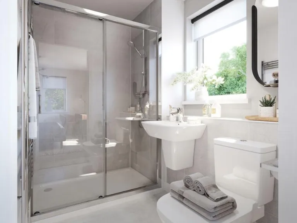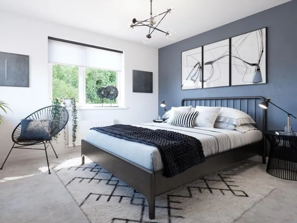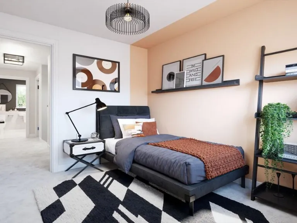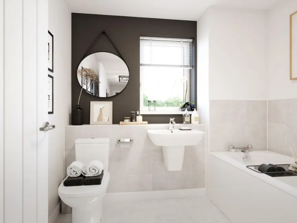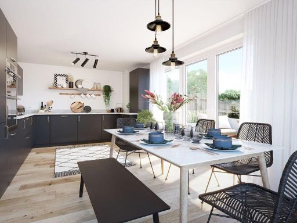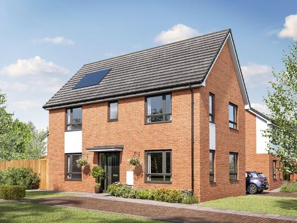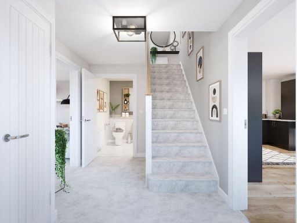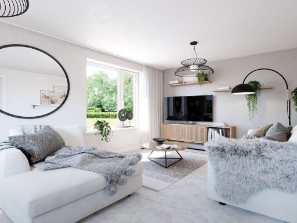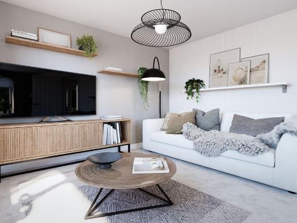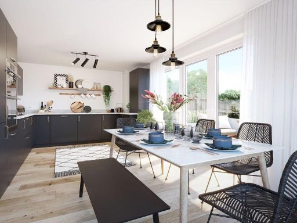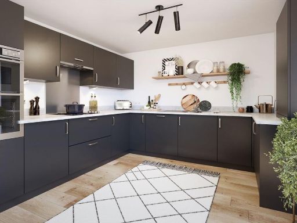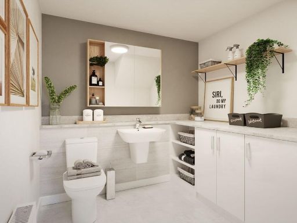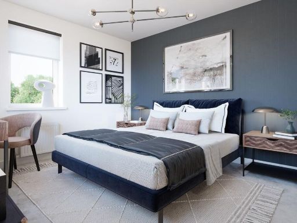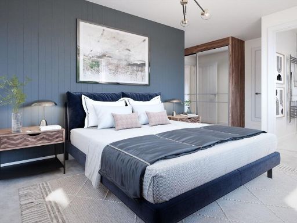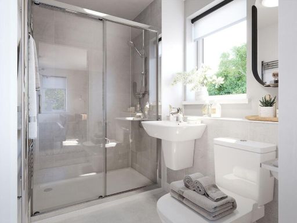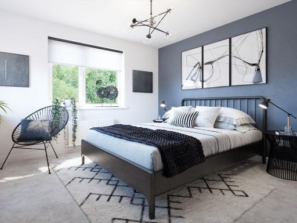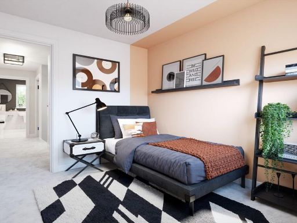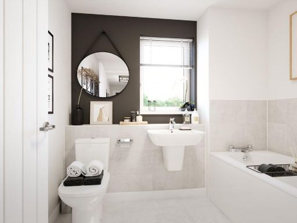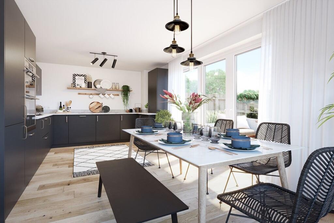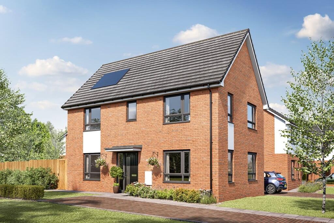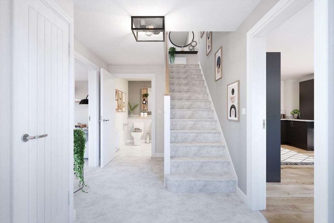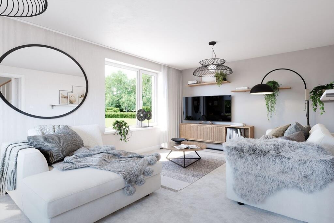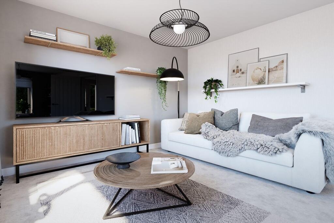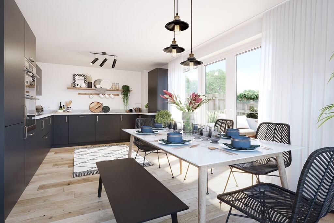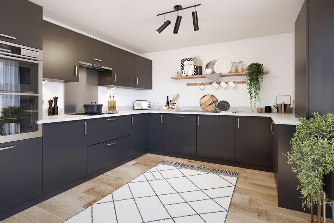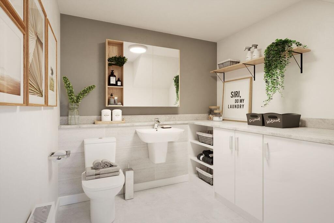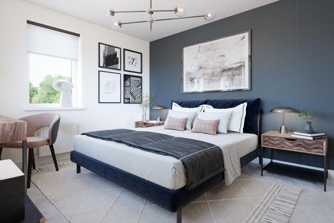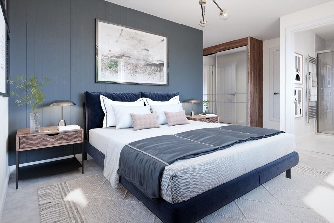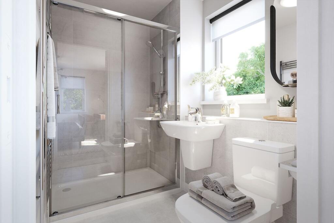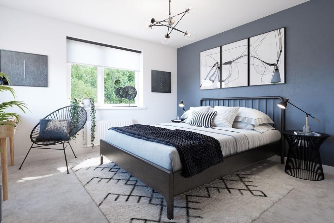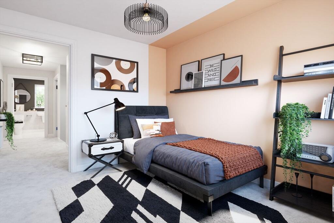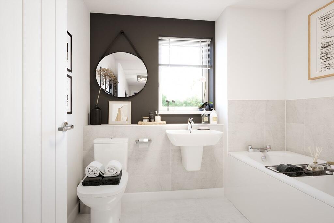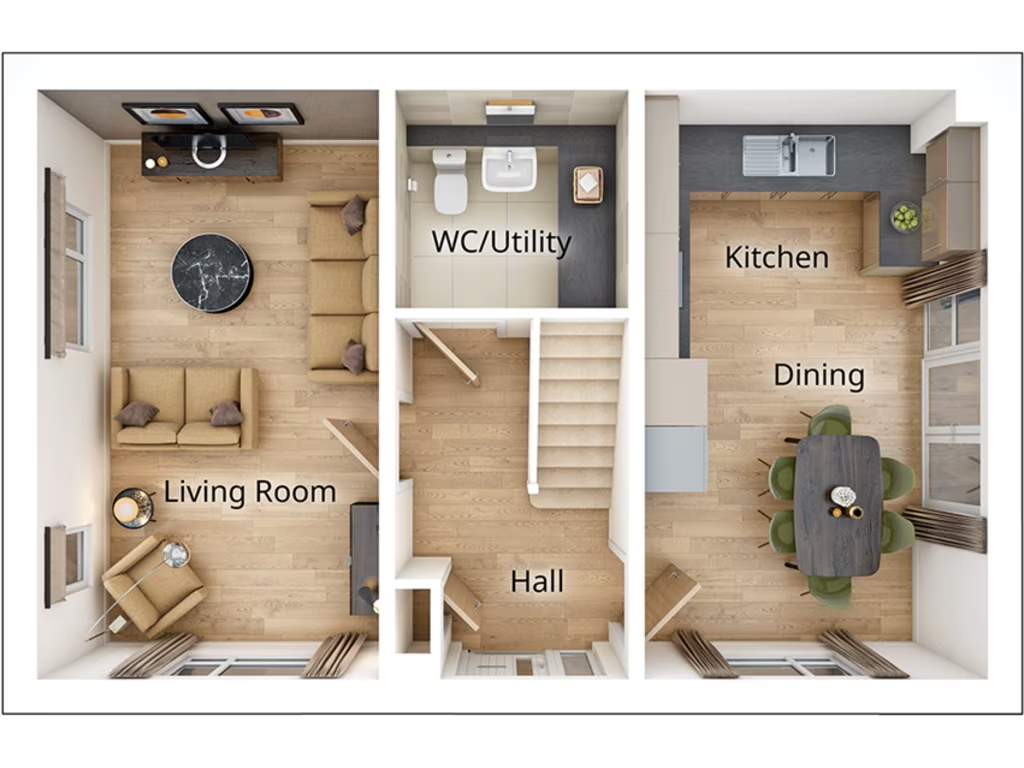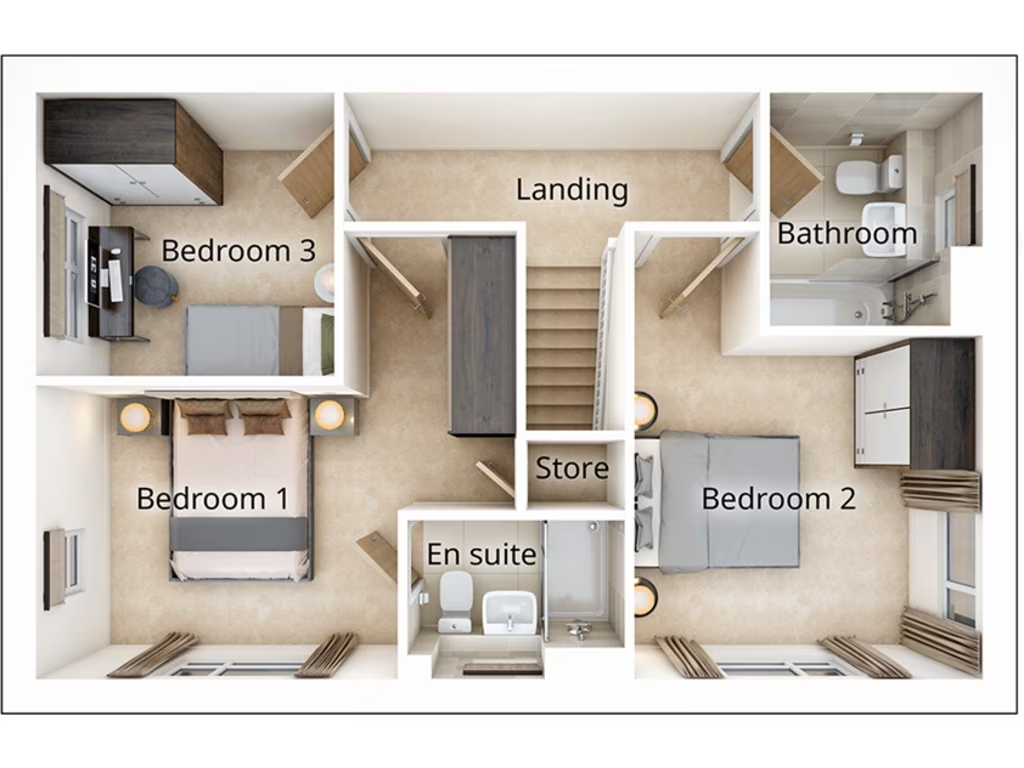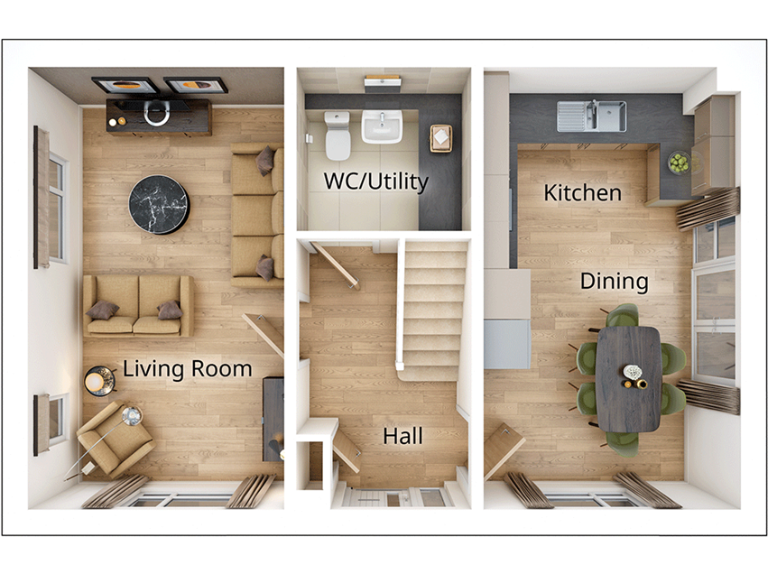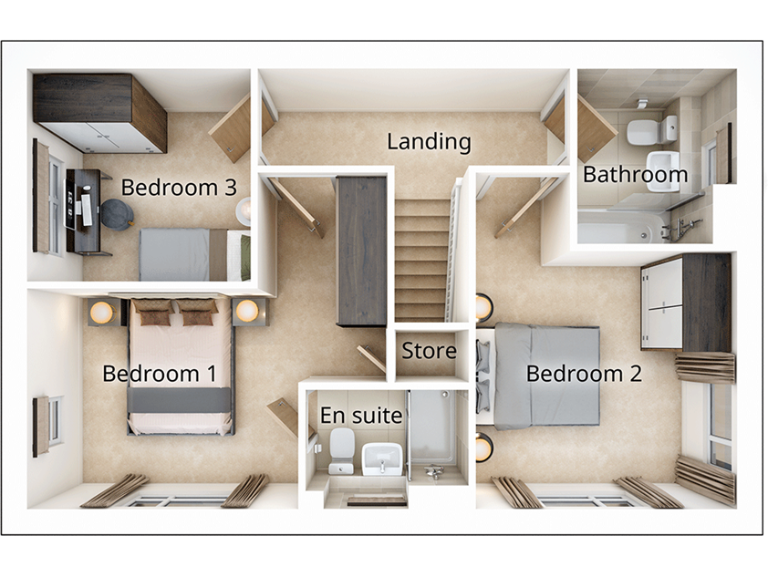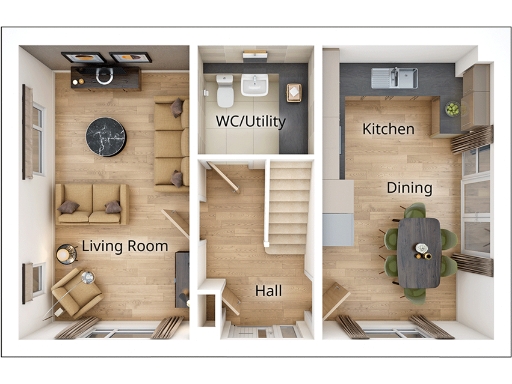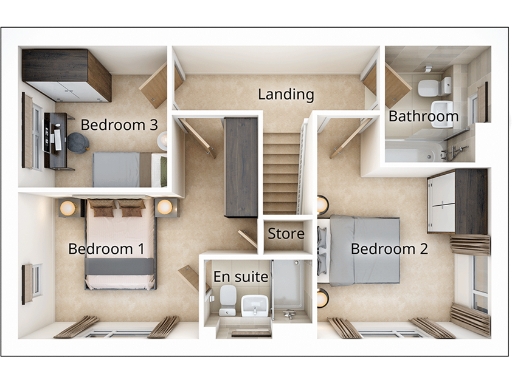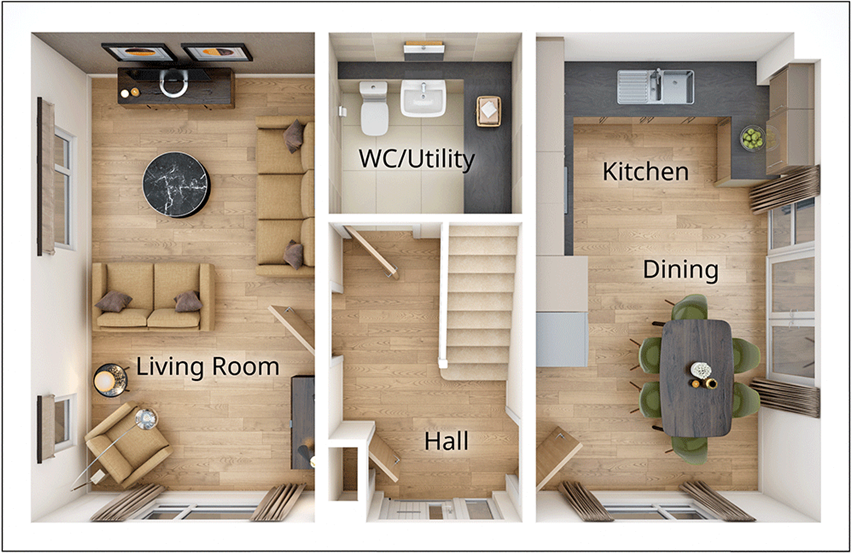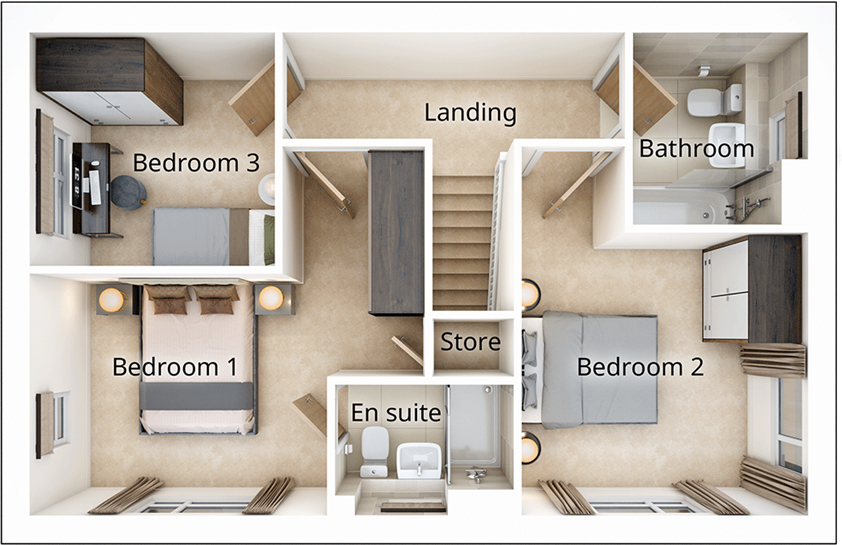Summary - 34 STATION ROAD KENTON BANK FOOT NEWCASTLE UPON TYNE NE13 8AG
3 bed 1 bath Detached
Contemporary new-build detached home with garden and parking for family living..
- New-build 3-bedroom detached home, approx 984 sq ft
- Main bedroom with en-suite; second double, one single bedroom
- Open-plan kitchen/dining with French doors to rear garden
- Downstairs combined cloakroom and utility space
- Off-street allocated parking for two cars; large plot
- Energy-efficient features including solar panels and double glazing
- Broadband speeds reported slow locally; consider provider checks
- Local crime levels are high; factor into location suitability
This three-bedroom detached new build at Kenton Bank Meadows offers contemporary family living across two storeys. The lounge and open-plan kitchen/dining with French doors create practical social space, while a downstairs cloakroom/utility adds everyday convenience. The main bedroom includes an en-suite; a second double and a single bedroom provide flexible sleeping or home-working options.
Built with energy-efficient details including solar panels and double glazing, the home sits on a large plot with off-street parking for two cars and a usable rear garden. At about 984 sq ft the house is an average-sized new property suited to couples or young families seeking low-maintenance, modern finishes and the protection of a new-home build standard.
Buyers should note material facts: broadband speeds are reported slow in the area and local crime levels are high. A below-average estate management fee of £131.91 applies; council tax band will be confirmed on completion. Tenure is freehold. These factors are worth weighing alongside the energy savings and new-build warranty.
A virtual tour is available to view the Aynesdale layout if you wish to inspect room proportions and flow before a visit. The local area provides good mobile signal, nearby rail connections and primary schooling rated Good, making this a convenient suburban choice for family life.
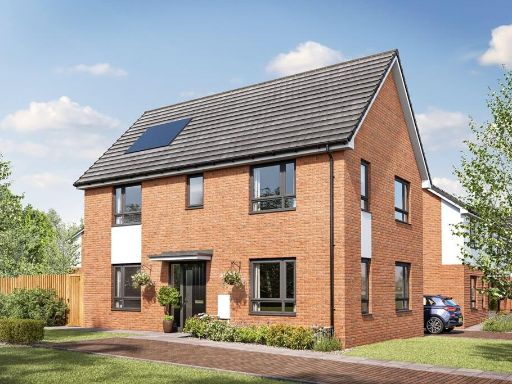 3 bedroom detached house for sale in Kenton Bank Foot,
Newcastle Upon Tyne,
NE13 8AG
, NE13 — £314,995 • 3 bed • 1 bath • 984 ft²
3 bedroom detached house for sale in Kenton Bank Foot,
Newcastle Upon Tyne,
NE13 8AG
, NE13 — £314,995 • 3 bed • 1 bath • 984 ft²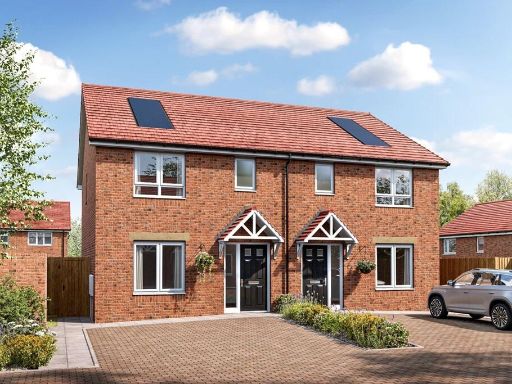 3 bedroom semi-detached house for sale in Kenton Bank Foot,
Newcastle Upon Tyne,
NE13 8AG
, NE13 — £276,995 • 3 bed • 1 bath • 815 ft²
3 bedroom semi-detached house for sale in Kenton Bank Foot,
Newcastle Upon Tyne,
NE13 8AG
, NE13 — £276,995 • 3 bed • 1 bath • 815 ft²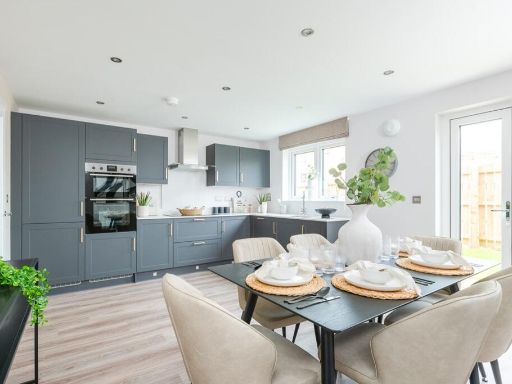 3 bedroom semi-detached house for sale in Kenton Bank Foot,
Newcastle Upon Tyne,
NE13 8AG
, NE13 — £276,995 • 3 bed • 1 bath • 815 ft²
3 bedroom semi-detached house for sale in Kenton Bank Foot,
Newcastle Upon Tyne,
NE13 8AG
, NE13 — £276,995 • 3 bed • 1 bath • 815 ft²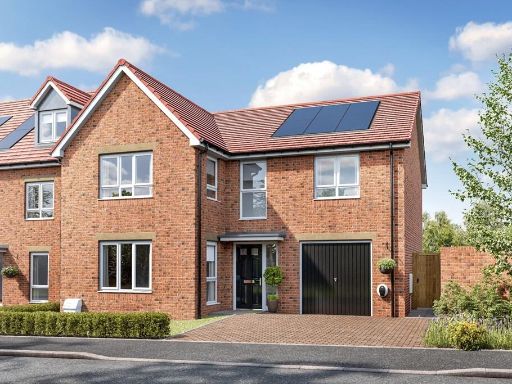 4 bedroom detached house for sale in Kenton Bank Foot,
Newcastle Upon Tyne,
NE13 8AG
, NE13 — £454,995 • 4 bed • 1 bath • 603 ft²
4 bedroom detached house for sale in Kenton Bank Foot,
Newcastle Upon Tyne,
NE13 8AG
, NE13 — £454,995 • 4 bed • 1 bath • 603 ft²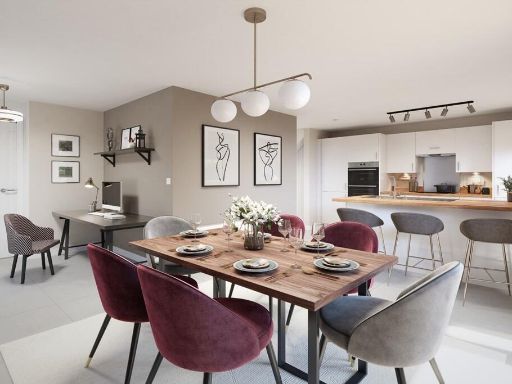 4 bedroom detached house for sale in Kenton Bank Foot,
Newcastle Upon Tyne,
NE13 8AG
, NE13 — £379,995 • 4 bed • 1 bath • 952 ft²
4 bedroom detached house for sale in Kenton Bank Foot,
Newcastle Upon Tyne,
NE13 8AG
, NE13 — £379,995 • 4 bed • 1 bath • 952 ft²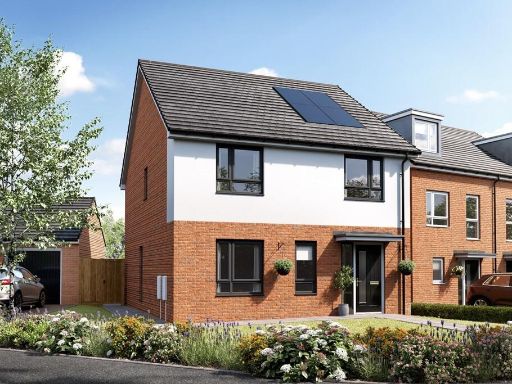 4 bedroom detached house for sale in Kenton Bank Foot,
Newcastle Upon Tyne,
NE13 8AG
, NE13 — £379,995 • 4 bed • 1 bath • 952 ft²
4 bedroom detached house for sale in Kenton Bank Foot,
Newcastle Upon Tyne,
NE13 8AG
, NE13 — £379,995 • 4 bed • 1 bath • 952 ft²