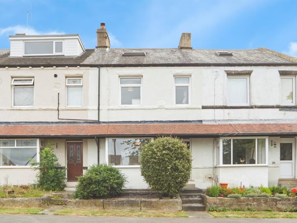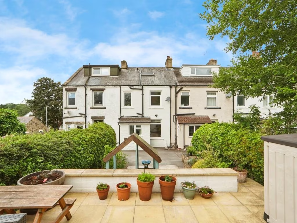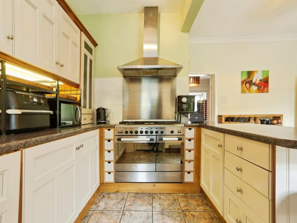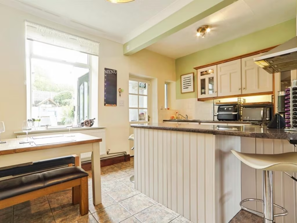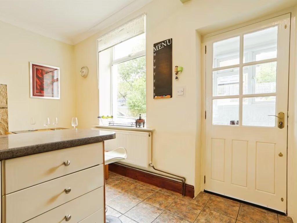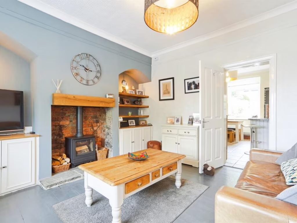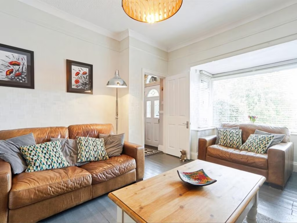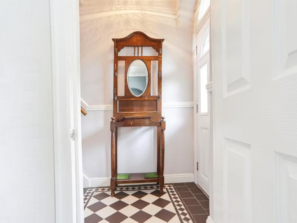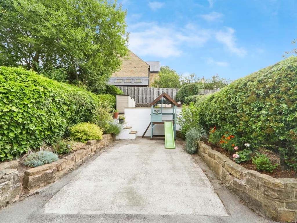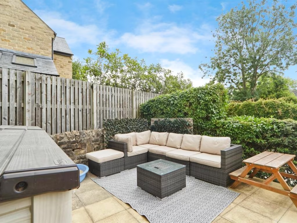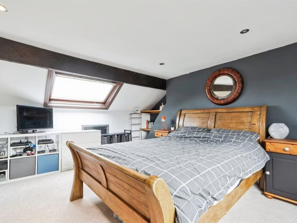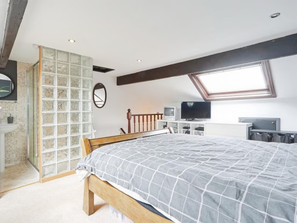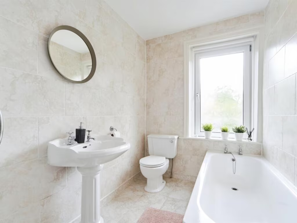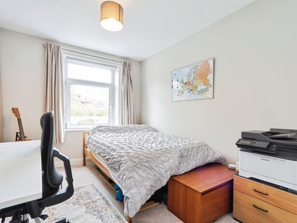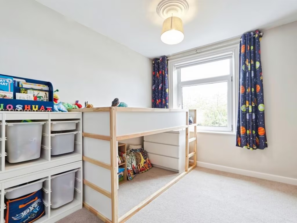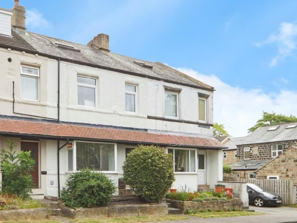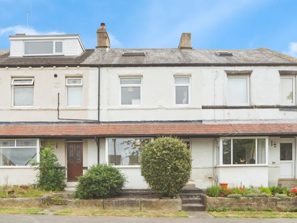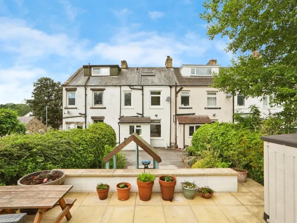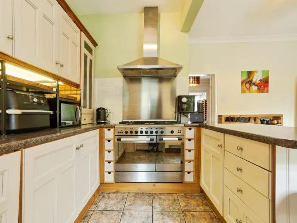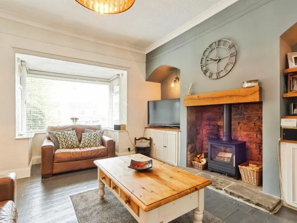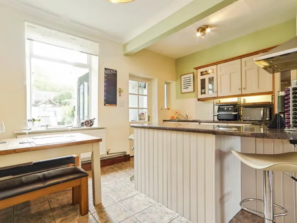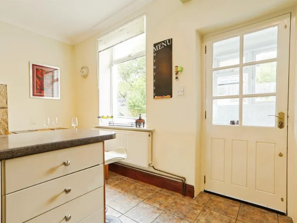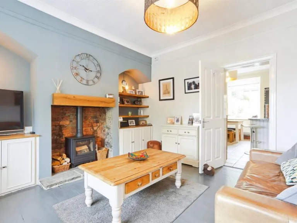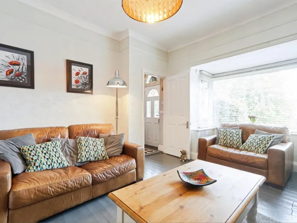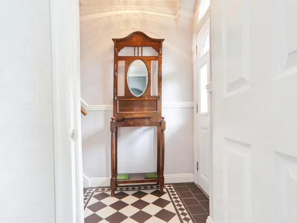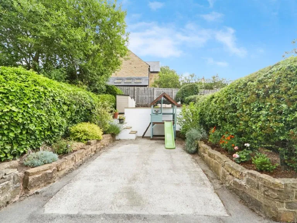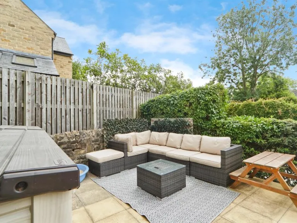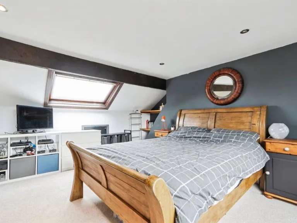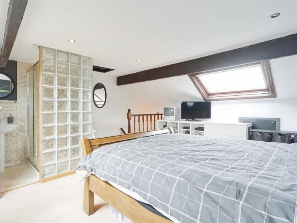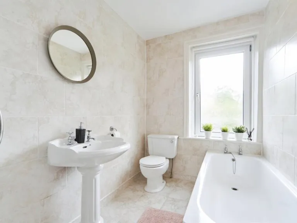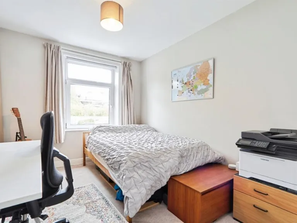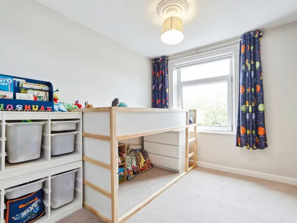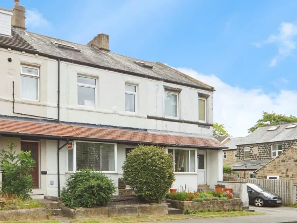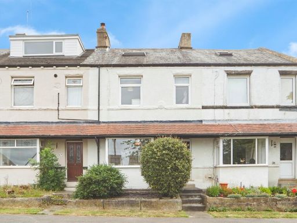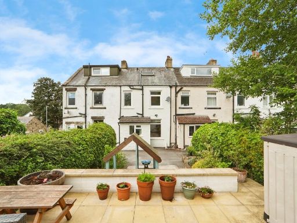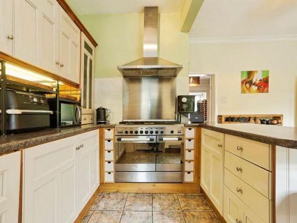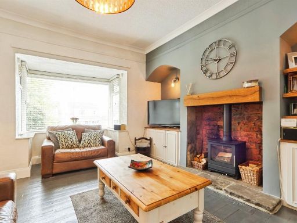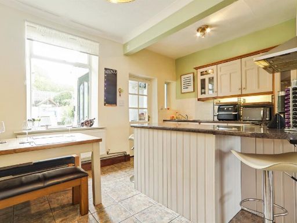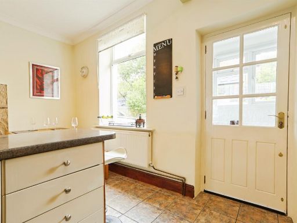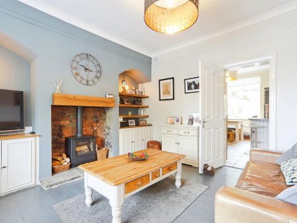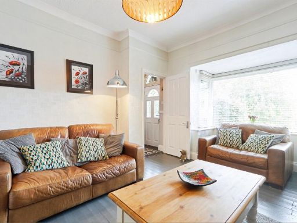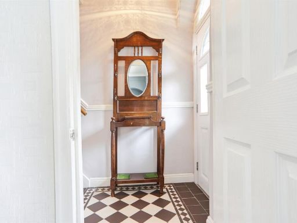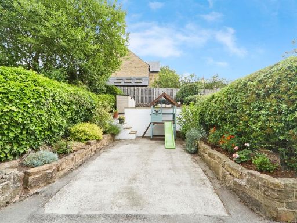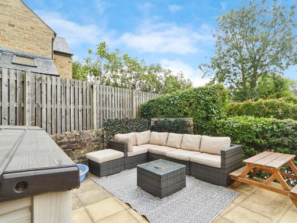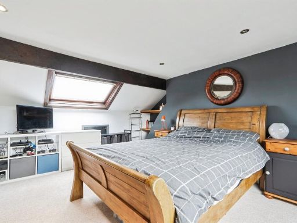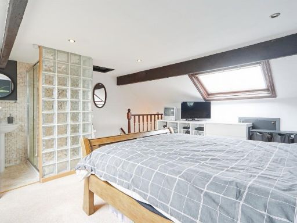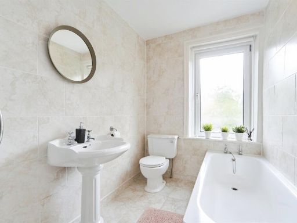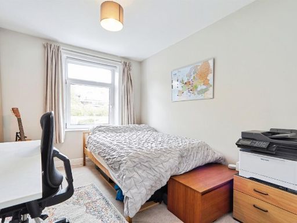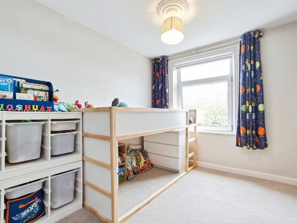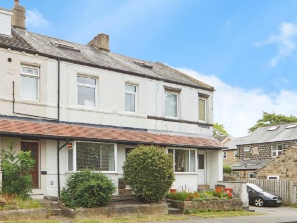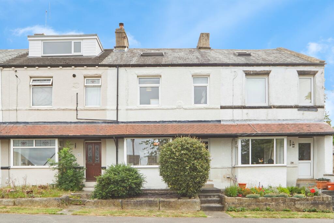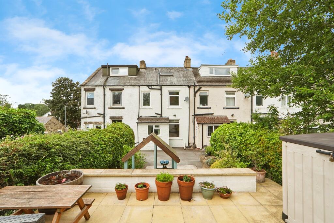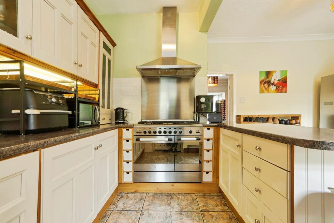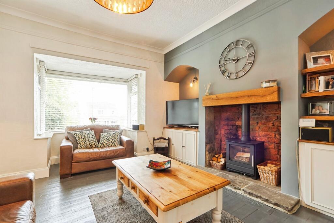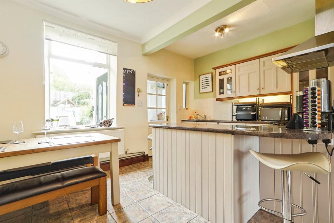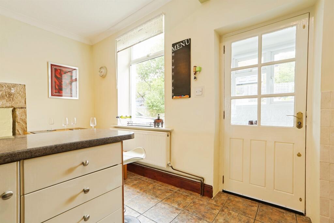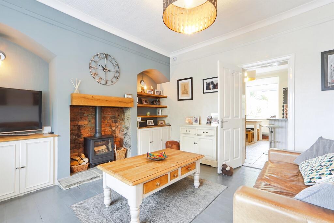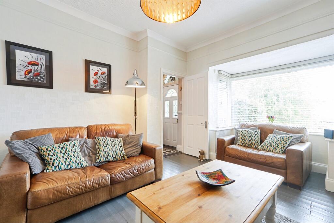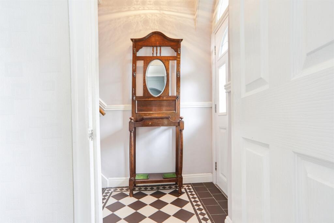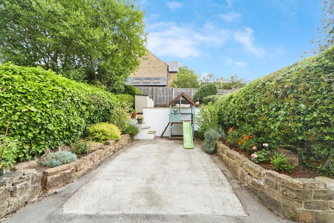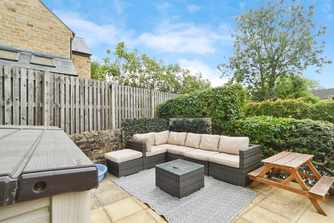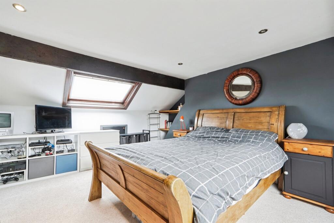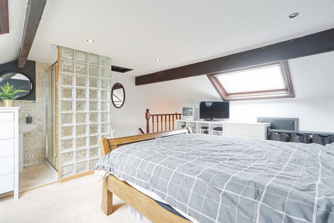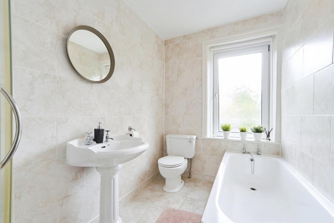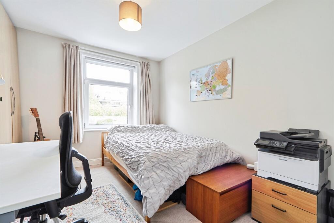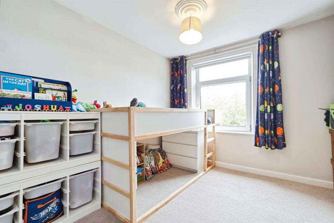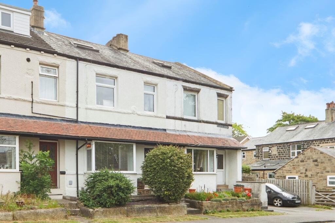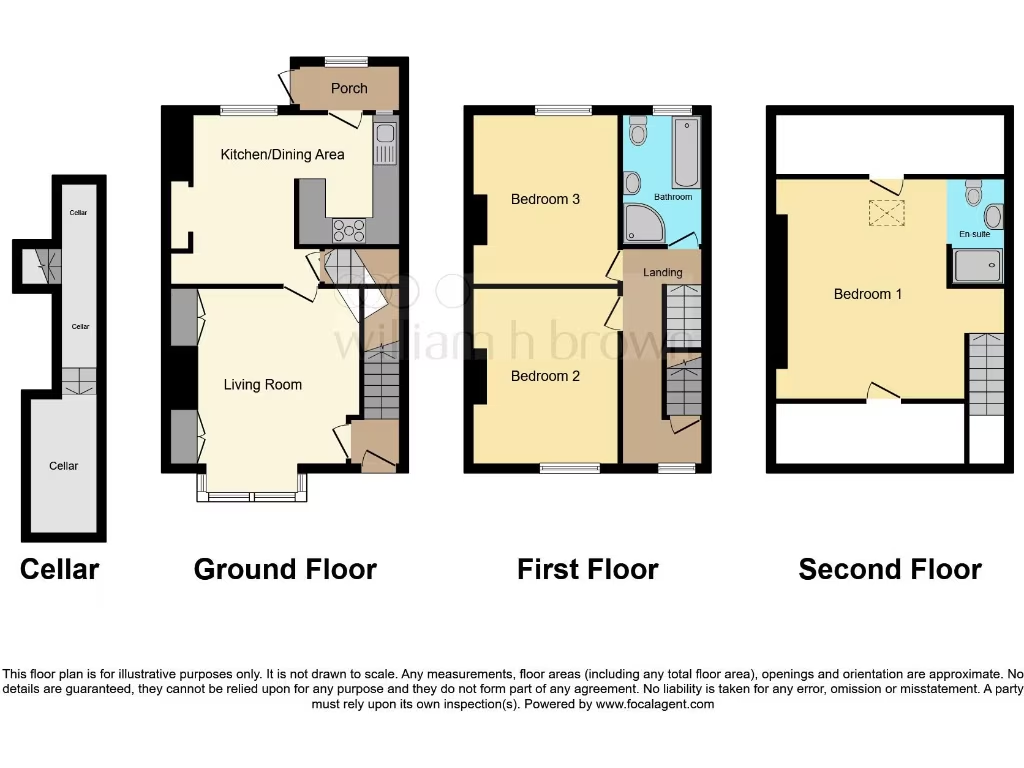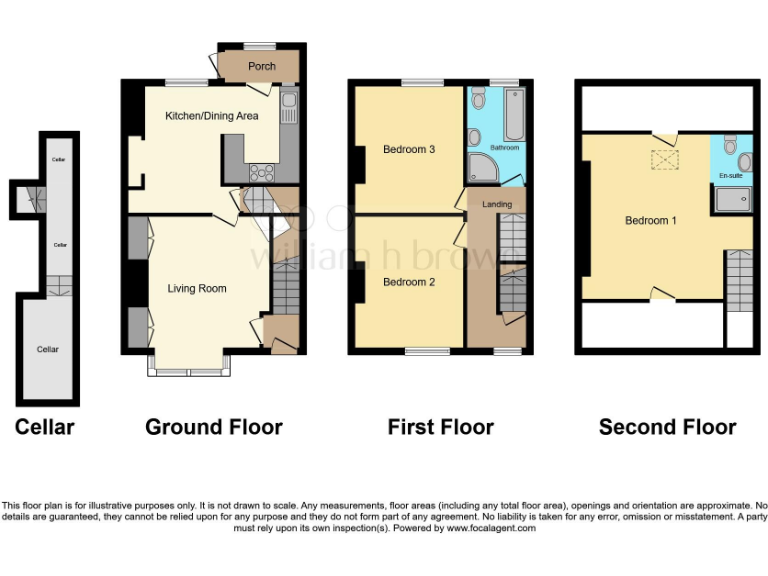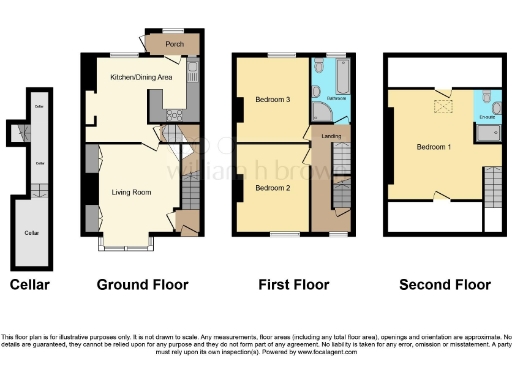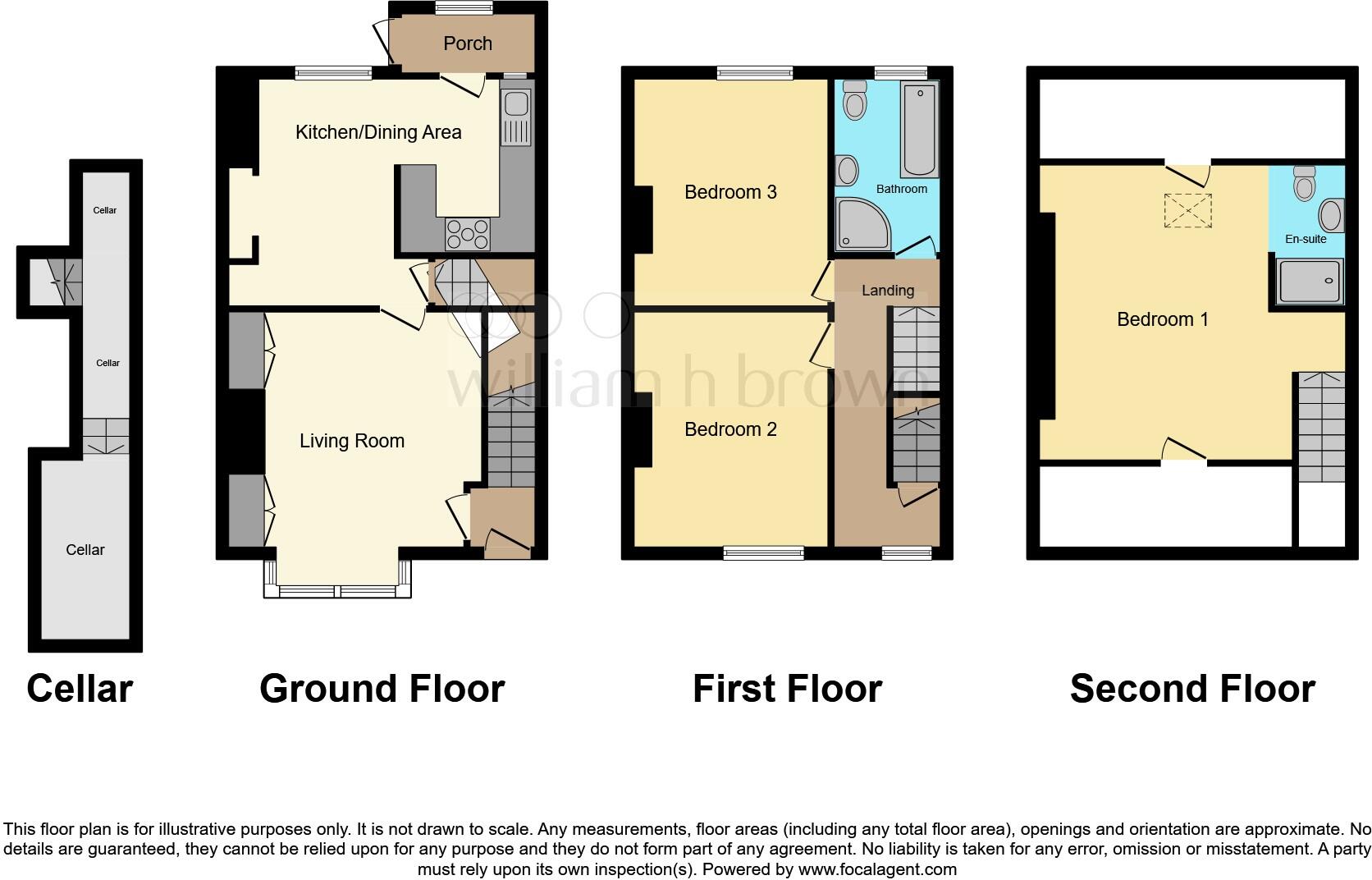Summary - 67 RUFFORD AVENUE YEADON LEEDS LS19 7QR
3 bed 2 bath Terraced
Large family home with driveway, cellar and garden near Yeadon amenities.
Three double bedrooms plus shower-room on top floor
Comfortable and spacious, this three-double-bedroom mid-terrace is laid out over four floors to give flexible family living. The large top-floor principal bedroom includes its own shower facilities, while the well-proportioned lounge and kitchen/diner provide practical day-to-day space and room for entertaining. A lower-ground cellar adds useful storage and utility potential. The property is well presented with a modern four-piece bathroom, a fitted kitchen with integrated dishwasher, and double glazing installed after 2002. Outside there is a private, low-maintenance rear garden with a decked seating area and an off-street driveway that eases parking in this popular Yeadon location. Important practical points are clear: the house is a pre-1900 mid-terrace constructed in traditional stone with assumed lack of wall insulation, and there is an easement and access road across the rear of the plot. Prospective buyers should arrange a survey and checks on services and title to confirm the condition and any restrictions. Positioned close to local shops, good primary schools and regular bus links into Leeds and Bradford, this home suits growing families seeking more space in an affluent, low-crime neighbourhood. For anyone wanting extra living or income potential, the multi-floor layout and loft access offer straightforward options for improvement or adaptation subject to any consents.
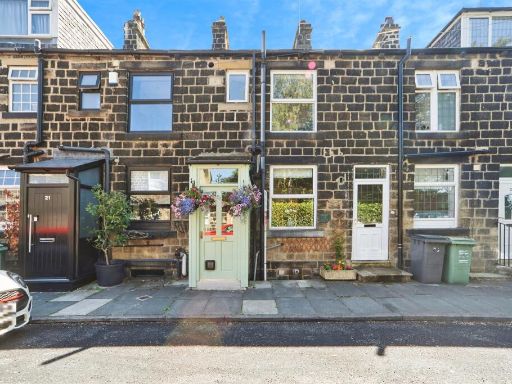 3 bedroom terraced house for sale in West View, Yeadon, Leeds, LS19 — £270,000 • 3 bed • 1 bath • 1029 ft²
3 bedroom terraced house for sale in West View, Yeadon, Leeds, LS19 — £270,000 • 3 bed • 1 bath • 1029 ft²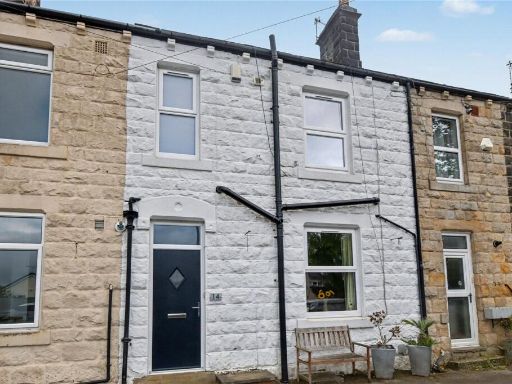 4 bedroom house for sale in Swaine Hill Street, Yeadon, Leeds, West Yorkshire, LS19 — £299,950 • 4 bed • 2 bath • 1108 ft²
4 bedroom house for sale in Swaine Hill Street, Yeadon, Leeds, West Yorkshire, LS19 — £299,950 • 4 bed • 2 bath • 1108 ft²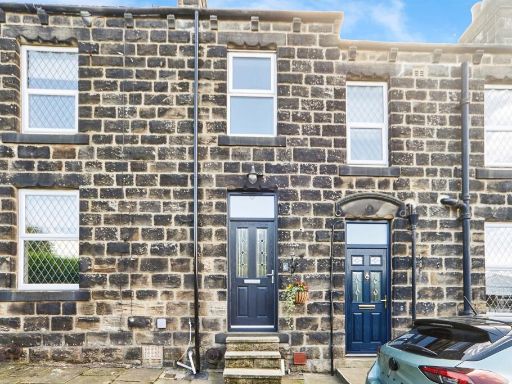 2 bedroom terraced house for sale in Netherfield Terrace, Yeadon, Leeds, LS19 — £230,000 • 2 bed • 1 bath • 765 ft²
2 bedroom terraced house for sale in Netherfield Terrace, Yeadon, Leeds, LS19 — £230,000 • 2 bed • 1 bath • 765 ft²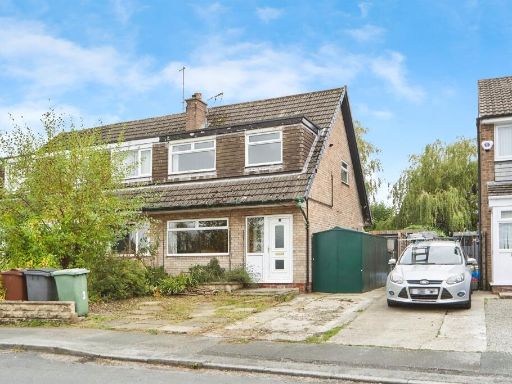 3 bedroom semi-detached house for sale in West Lea Grove, Yeadon, Leeds, LS19 — £230,000 • 3 bed • 1 bath • 610 ft²
3 bedroom semi-detached house for sale in West Lea Grove, Yeadon, Leeds, LS19 — £230,000 • 3 bed • 1 bath • 610 ft²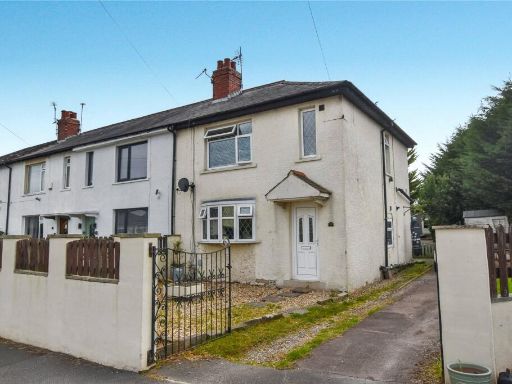 2 bedroom end of terrace house for sale in Westfield Grove, Yeadon, Leeds, West Yorkshire, LS19 — £269,950 • 2 bed • 1 bath • 1065 ft²
2 bedroom end of terrace house for sale in Westfield Grove, Yeadon, Leeds, West Yorkshire, LS19 — £269,950 • 2 bed • 1 bath • 1065 ft²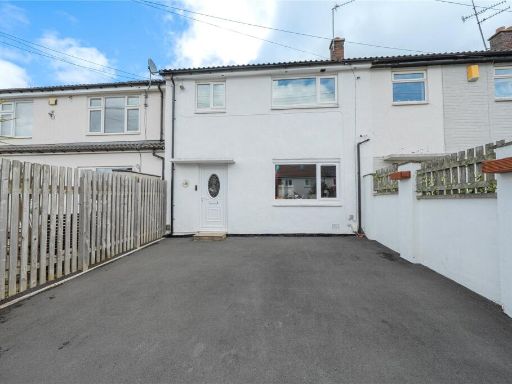 3 bedroom terraced house for sale in Shaw Leys, Yeadon, Leeds, West Yorkshire, LS19 — £215,000 • 3 bed • 1 bath • 794 ft²
3 bedroom terraced house for sale in Shaw Leys, Yeadon, Leeds, West Yorkshire, LS19 — £215,000 • 3 bed • 1 bath • 794 ft²