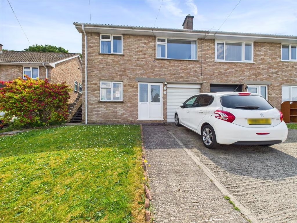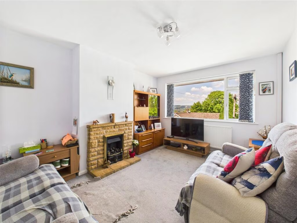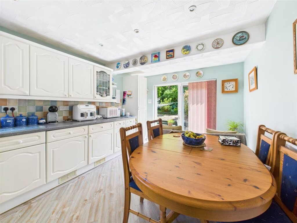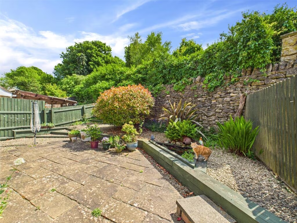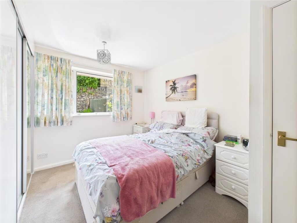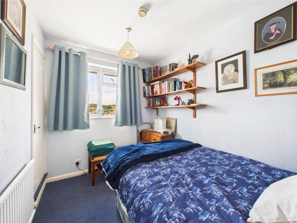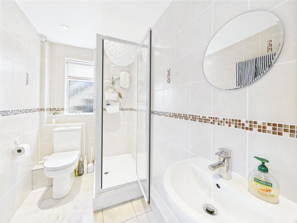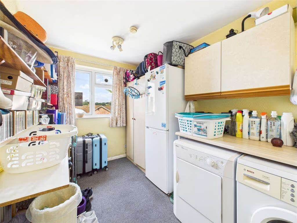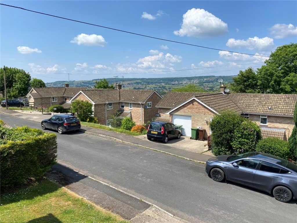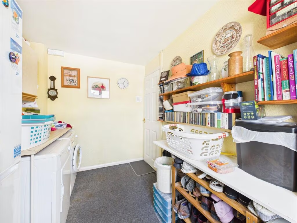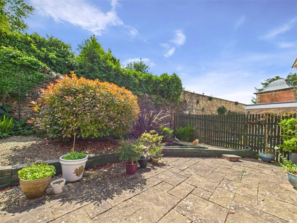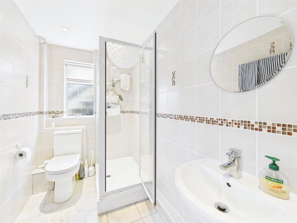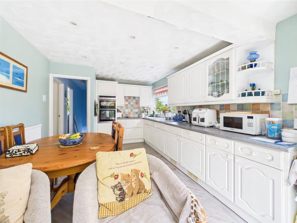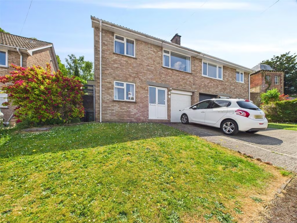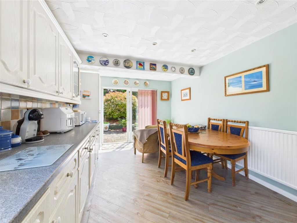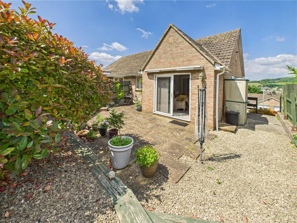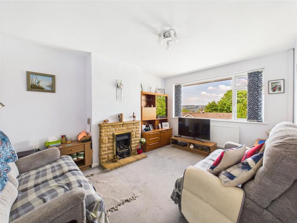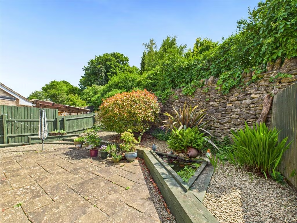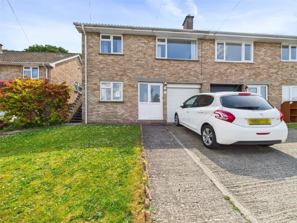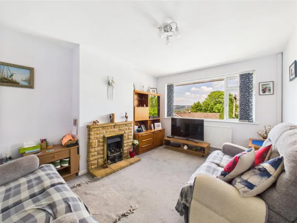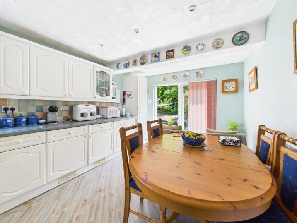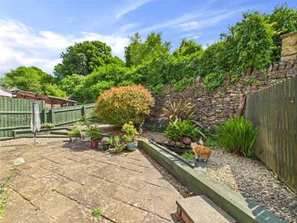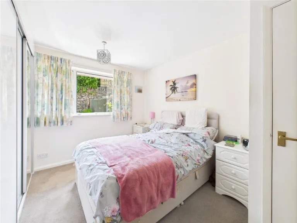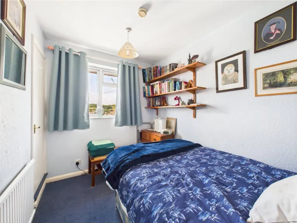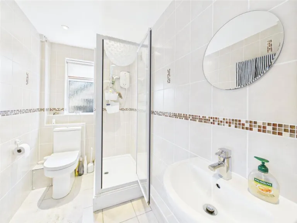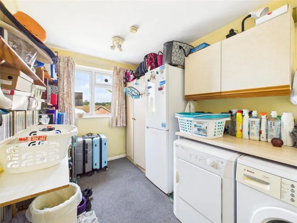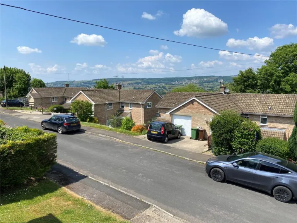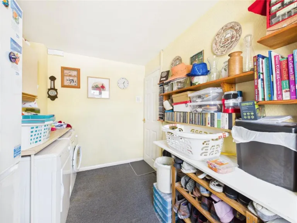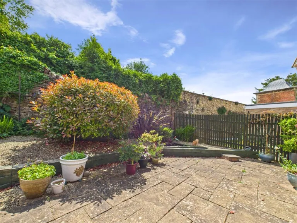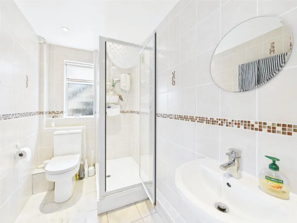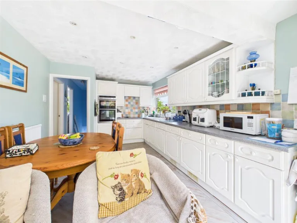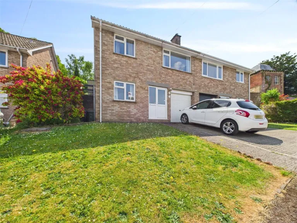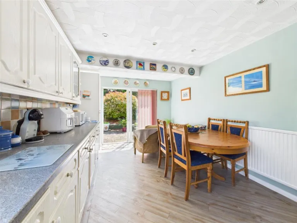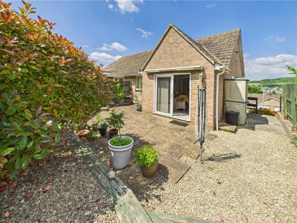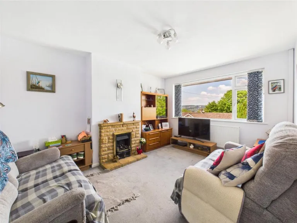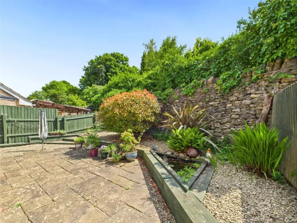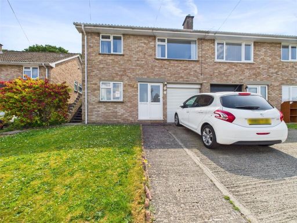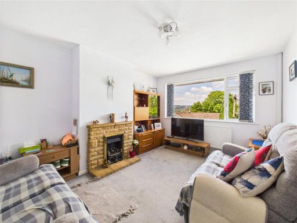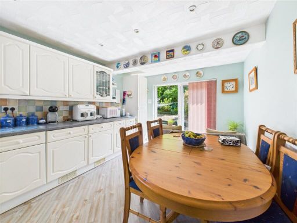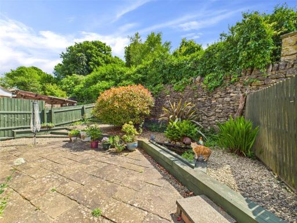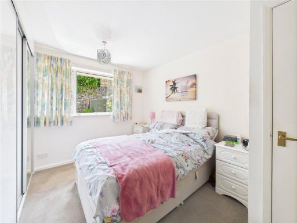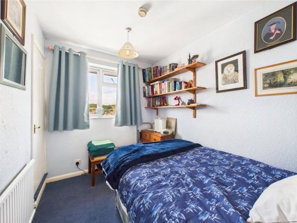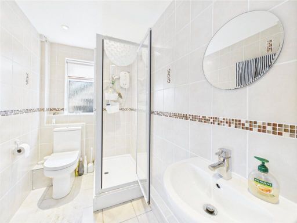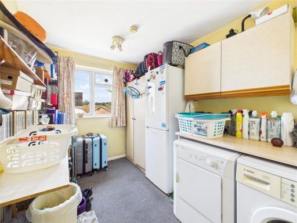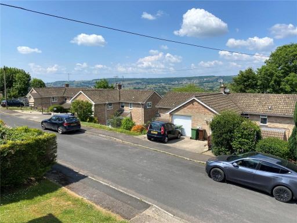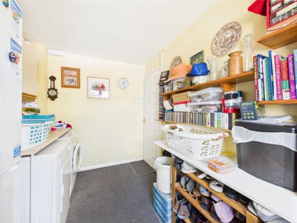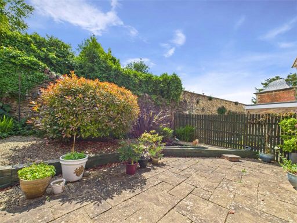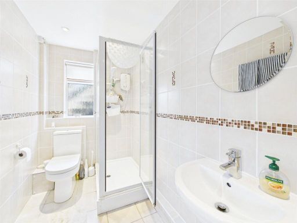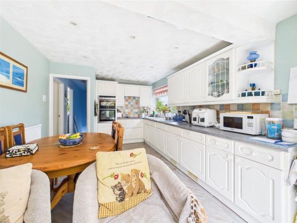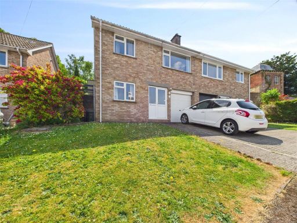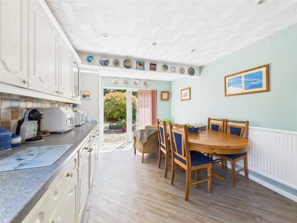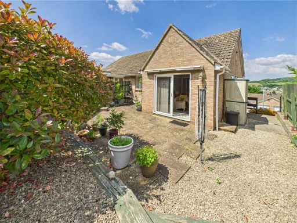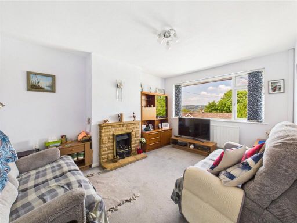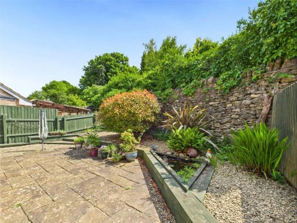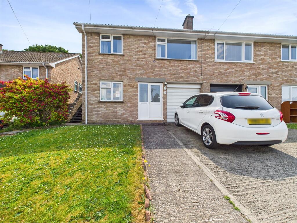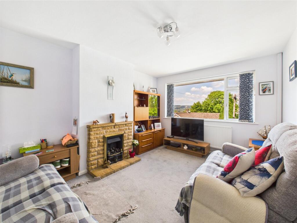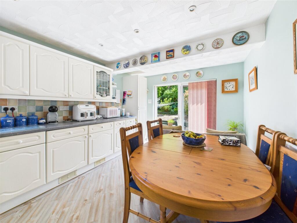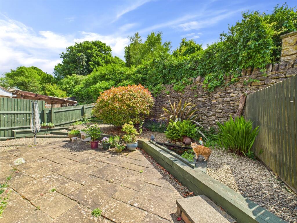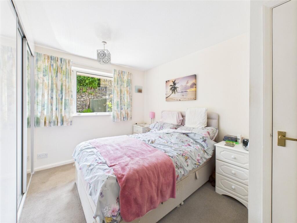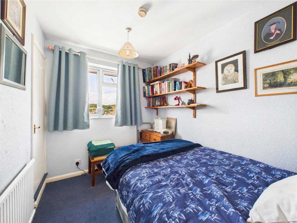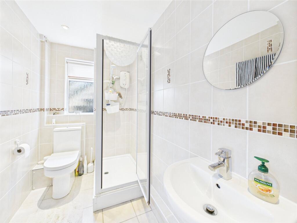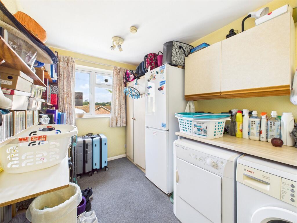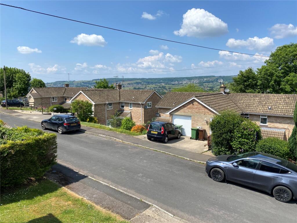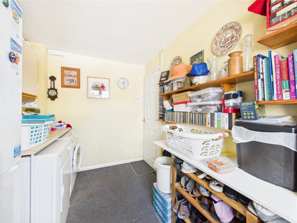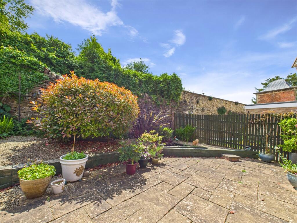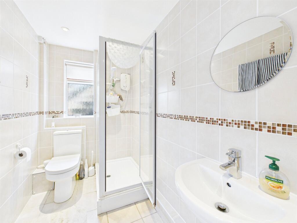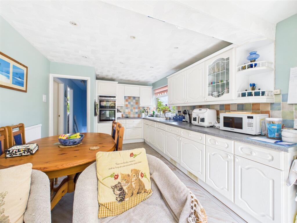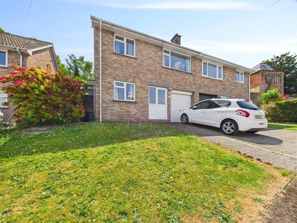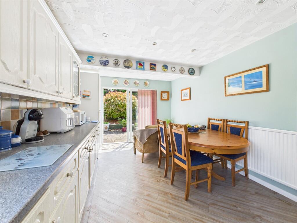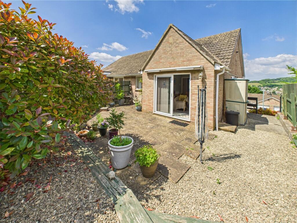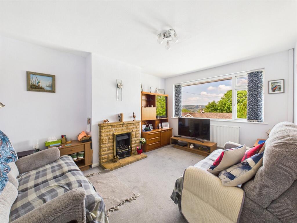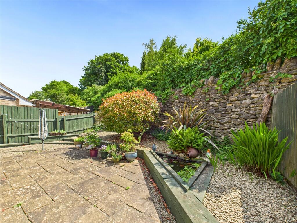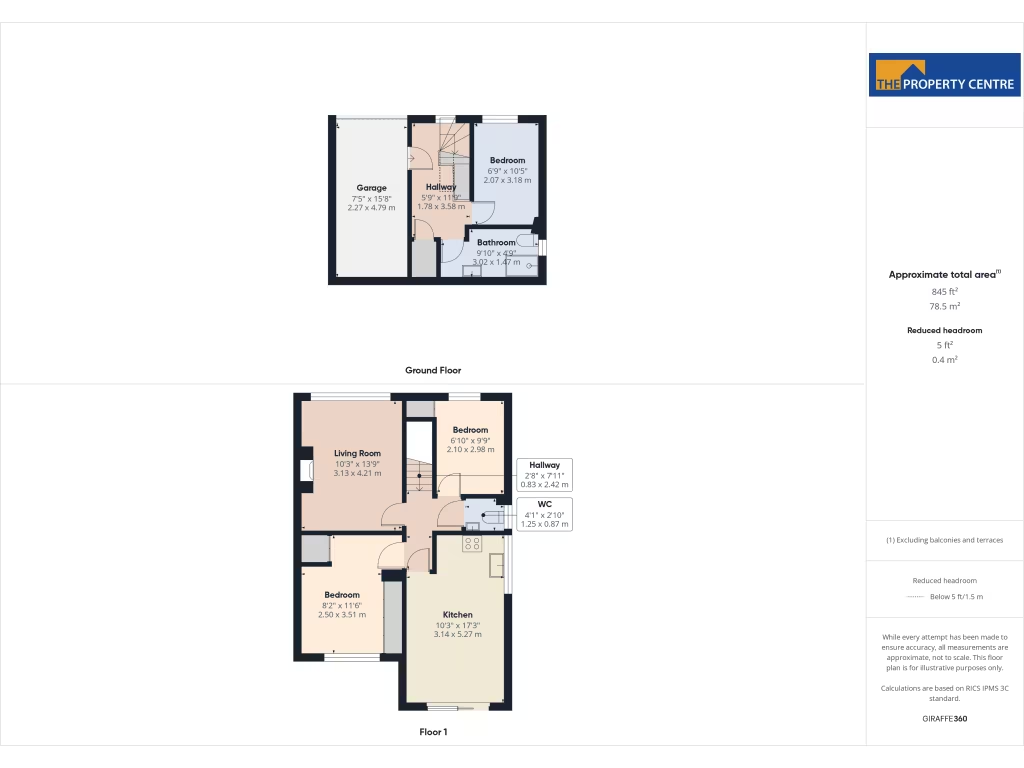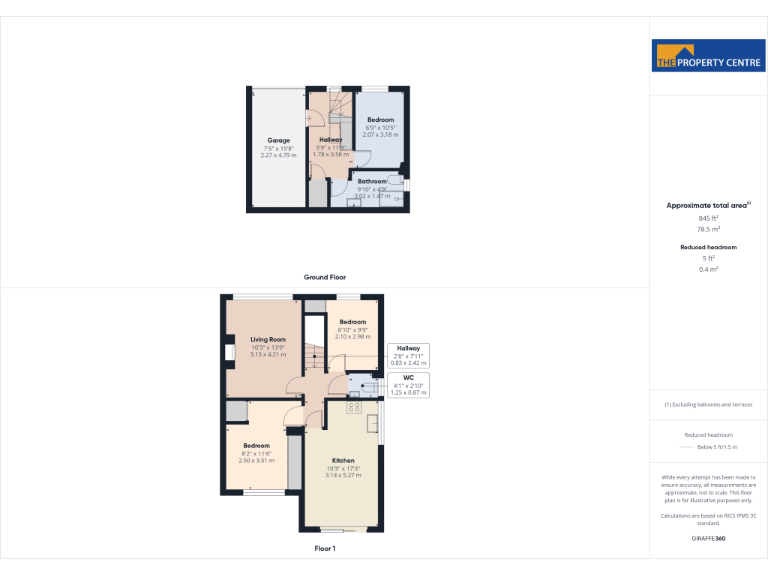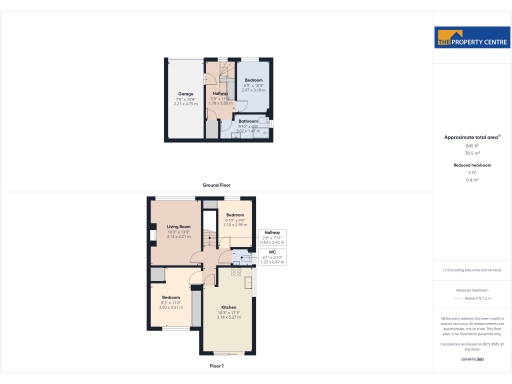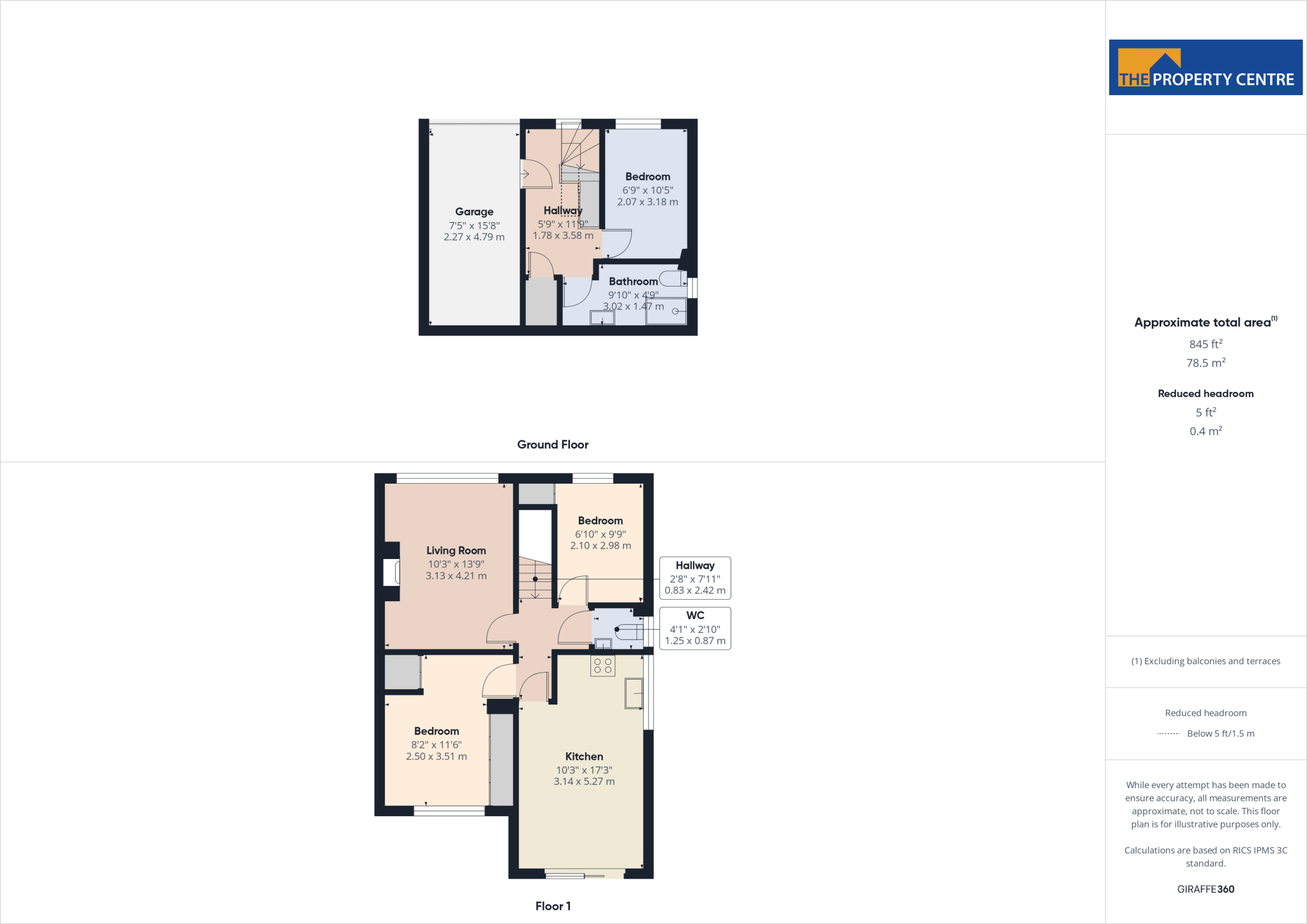Summary - Langtoft Road, Stroud, Gloucestershire, GL5 GL5 1LS
3 bed 1 bath Semi-Detached
Elevated three-bedroom semi with valley views, large garden, garage and flexible family layout.
- Elevated cul-de-sac position with Slad Valley views
- Very large plot with patio, well-stocked borders and scope to extend
- Flexible layout: ground-floor bedroom plus two first-floor bedrooms
- Garage with roller door and driveway parking
- Single shower room + separate cloakroom, limited bathroom provision
- Built 1950–66; may need cosmetic updating and service checks
- Double glazing, mains gas central heating, fast broadband and excellent mobile signal
- Local crime levels reported as high
This three-bedroom semi-detached house sits on a very large plot at the end of a quiet cul-de-sac, enjoying elevated front-aspect views over the Slad Valley. The accommodation is neatly presented with a flexible layout across two levels: a ground-floor bedroom and modern shower room provide practical downstairs living, while the first floor hosts two further bedrooms, a sitting room and kitchen-diner. A garage with roller door and driveway parking add everyday convenience.
The rear garden is a strong selling point, with a large patio and well-stocked borders that offer private outdoor space and scope to extend or landscape (subject to planning). Practical features include double glazing, mains gas boiler and radiators, good broadband speeds and excellent mobile signal. Freehold tenure and an affordable council tax band help keep running costs reasonable.
Buyers should note a few material points: there is a single shower room plus a cloakroom rather than multiple full bathrooms, and the property dates from the 1950s–60s so some buyers may want cosmetic updating or services checks. Crime levels in the immediate area are reported as high, which will be important for some purchasers to consider. Flood risk is low.
Overall this home will suit growing families seeking a peaceful setting, buyers who value a large garden and views, or those wanting a property with scope to adapt. The location provides access to well-regarded secondary schools, local amenities and open countryside while retaining good digital connectivity.
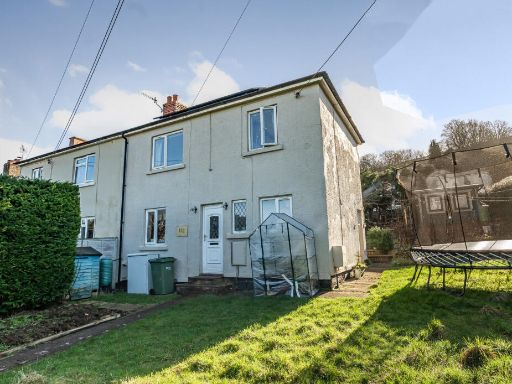 2 bedroom end of terrace house for sale in Summer Street, Stroud, Gloucestershire, GL5 — £280,000 • 2 bed • 1 bath • 756 ft²
2 bedroom end of terrace house for sale in Summer Street, Stroud, Gloucestershire, GL5 — £280,000 • 2 bed • 1 bath • 756 ft²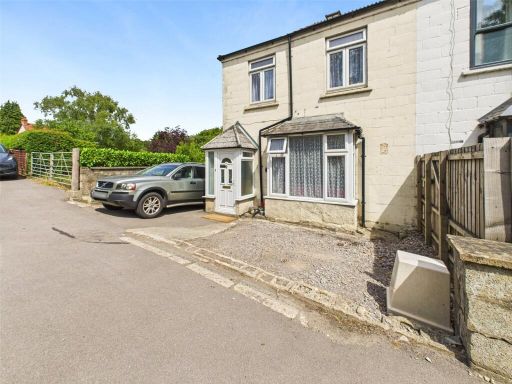 3 bedroom semi-detached house for sale in Cheltenham Road, Pitchcombe, Stroud, Gloucestershire, GL6 — £375,000 • 3 bed • 2 bath • 1203 ft²
3 bedroom semi-detached house for sale in Cheltenham Road, Pitchcombe, Stroud, Gloucestershire, GL6 — £375,000 • 3 bed • 2 bath • 1203 ft²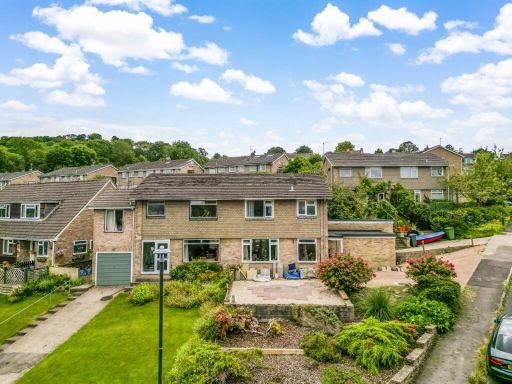 3 bedroom semi-detached house for sale in Kings Road, Stroud, Gloucestershire, GL5 — £350,000 • 3 bed • 1 bath • 982 ft²
3 bedroom semi-detached house for sale in Kings Road, Stroud, Gloucestershire, GL5 — £350,000 • 3 bed • 1 bath • 982 ft²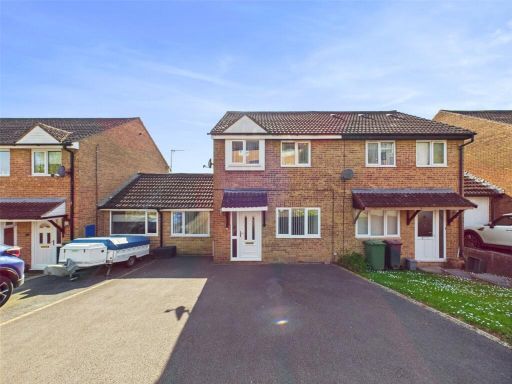 3 bedroom semi-detached house for sale in Wheelers Walk, Stroud, Gloucestershire, GL5 — £299,950 • 3 bed • 1 bath • 818 ft²
3 bedroom semi-detached house for sale in Wheelers Walk, Stroud, Gloucestershire, GL5 — £299,950 • 3 bed • 1 bath • 818 ft²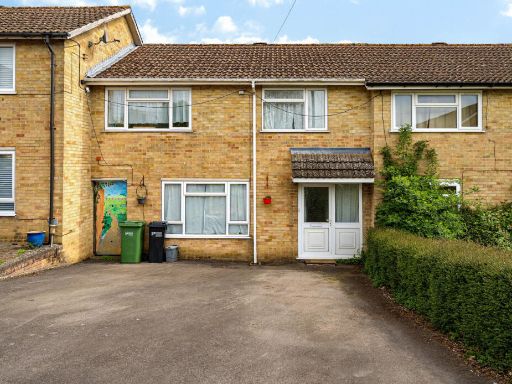 3 bedroom terraced house for sale in College Road, Stroud, Gloucestershire, GL5 — £280,000 • 3 bed • 1 bath
3 bedroom terraced house for sale in College Road, Stroud, Gloucestershire, GL5 — £280,000 • 3 bed • 1 bath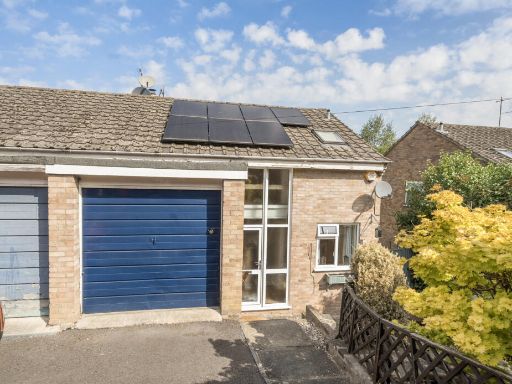 3 bedroom semi-detached house for sale in Belle Vue Road, Stroud, Gloucestershire, GL5 — £316,000 • 3 bed • 1 bath • 854 ft²
3 bedroom semi-detached house for sale in Belle Vue Road, Stroud, Gloucestershire, GL5 — £316,000 • 3 bed • 1 bath • 854 ft²