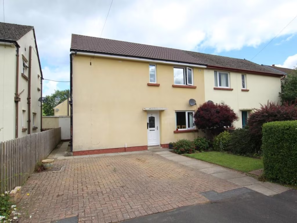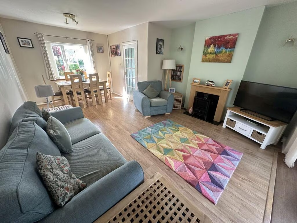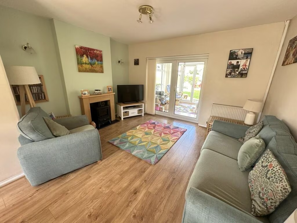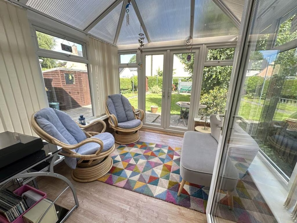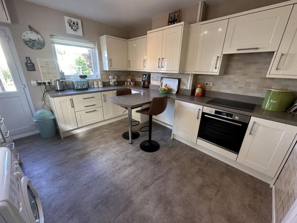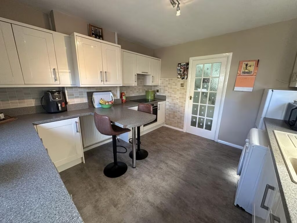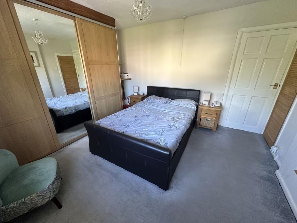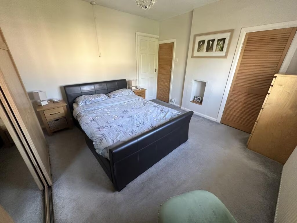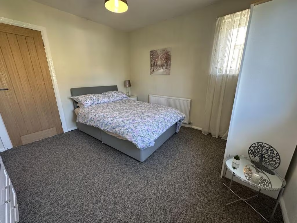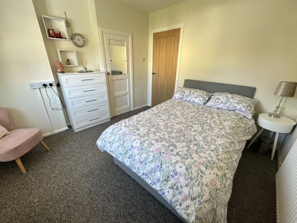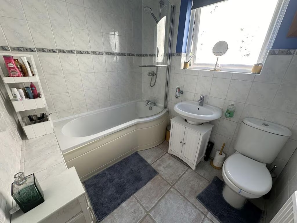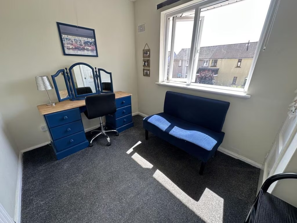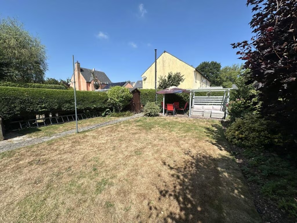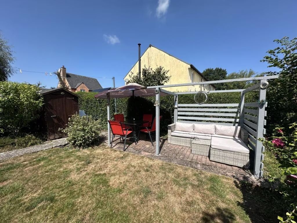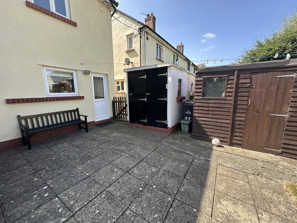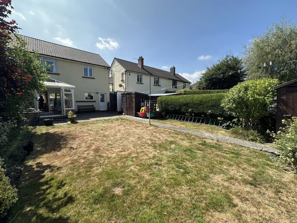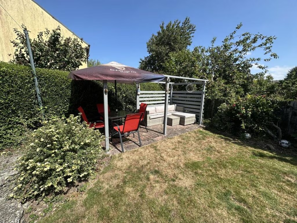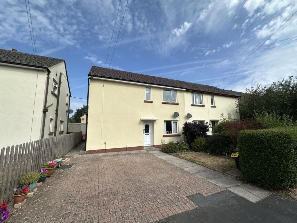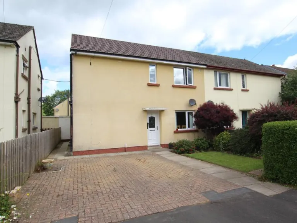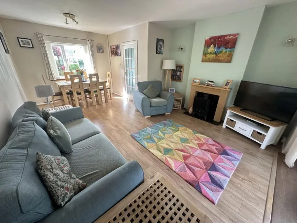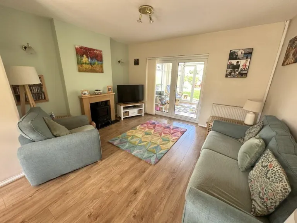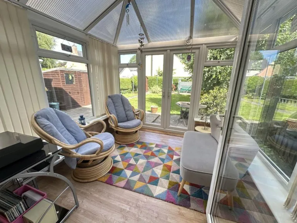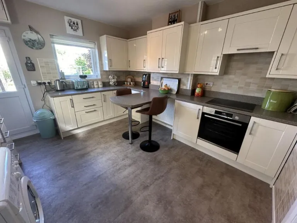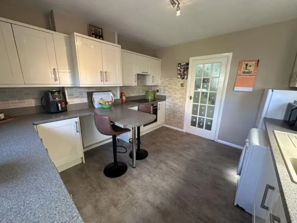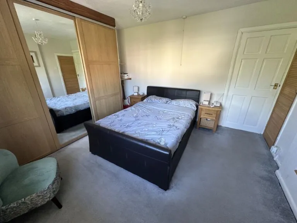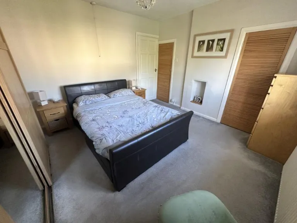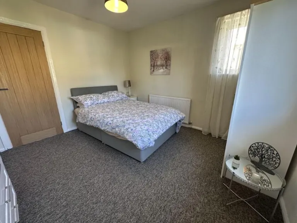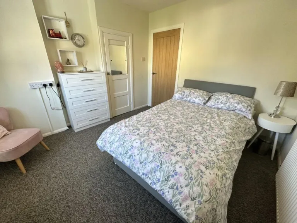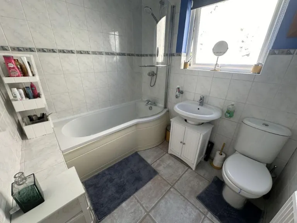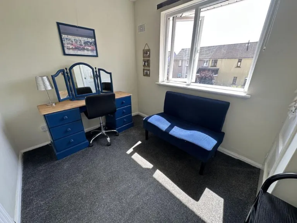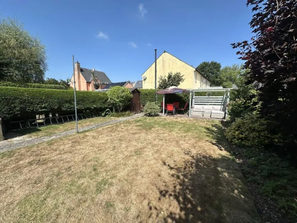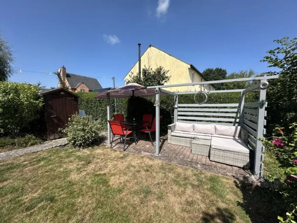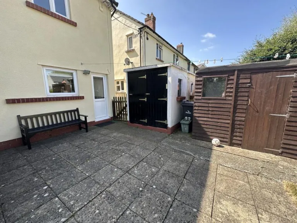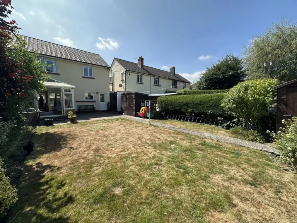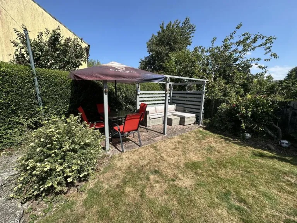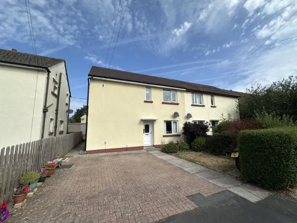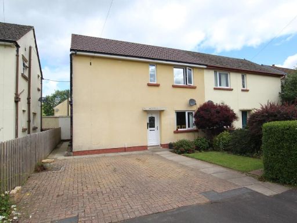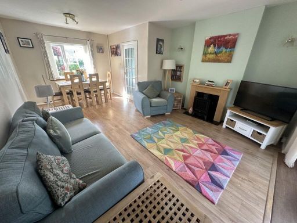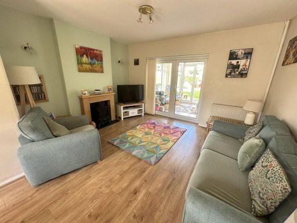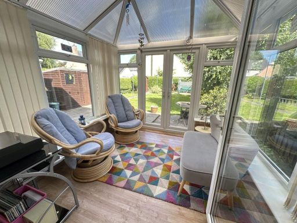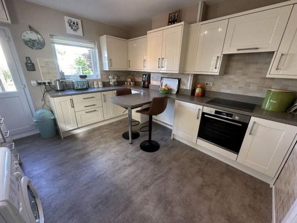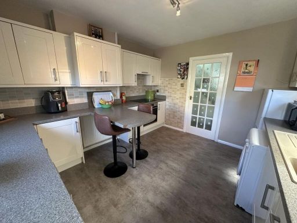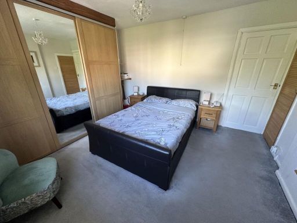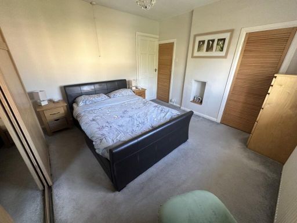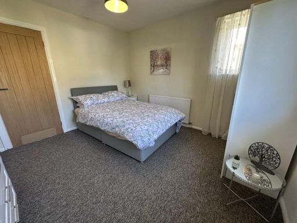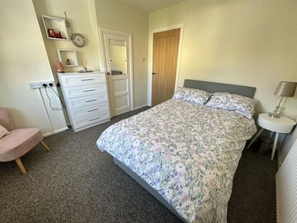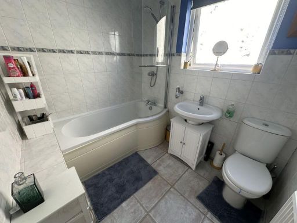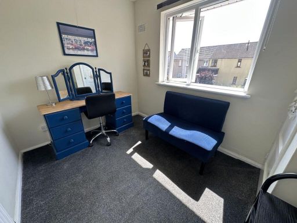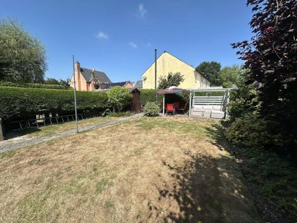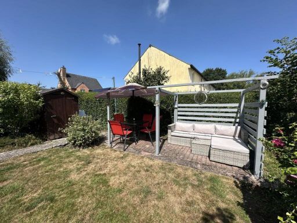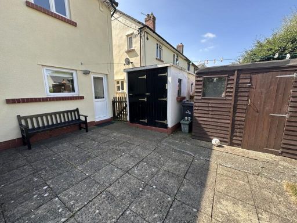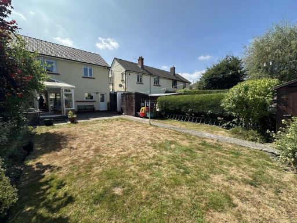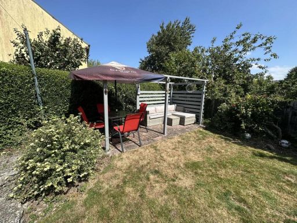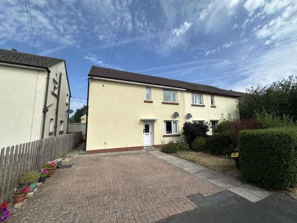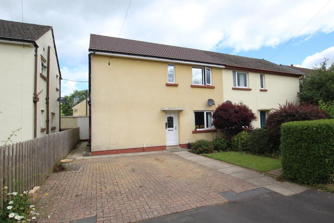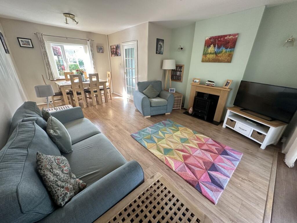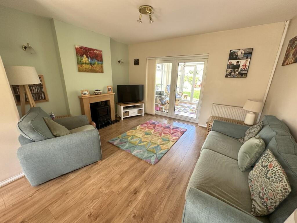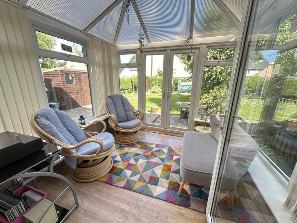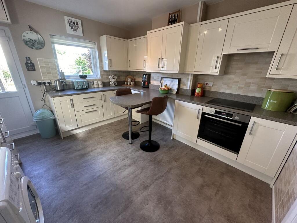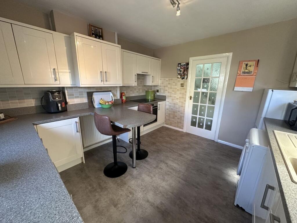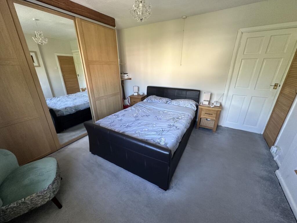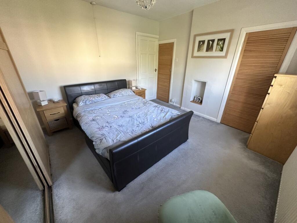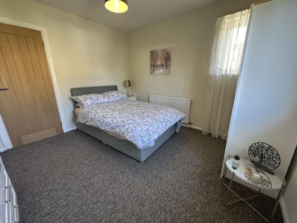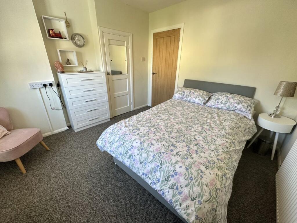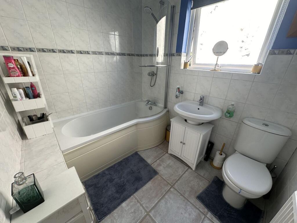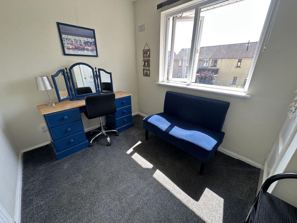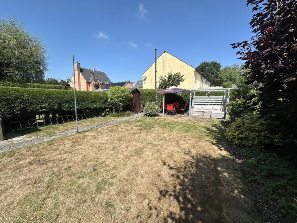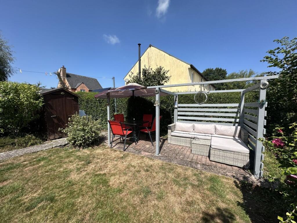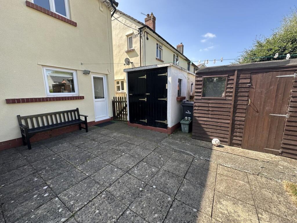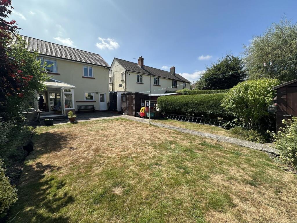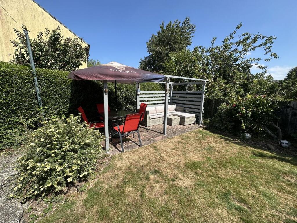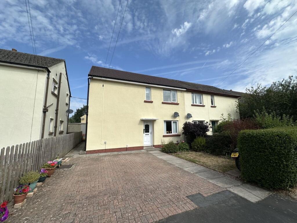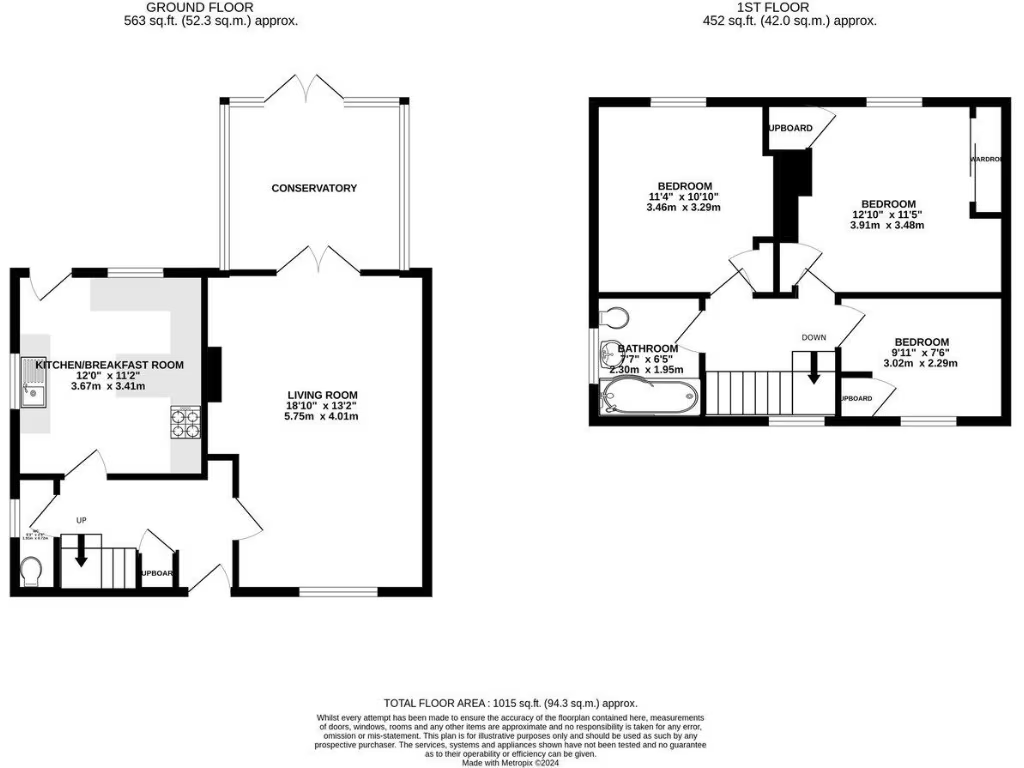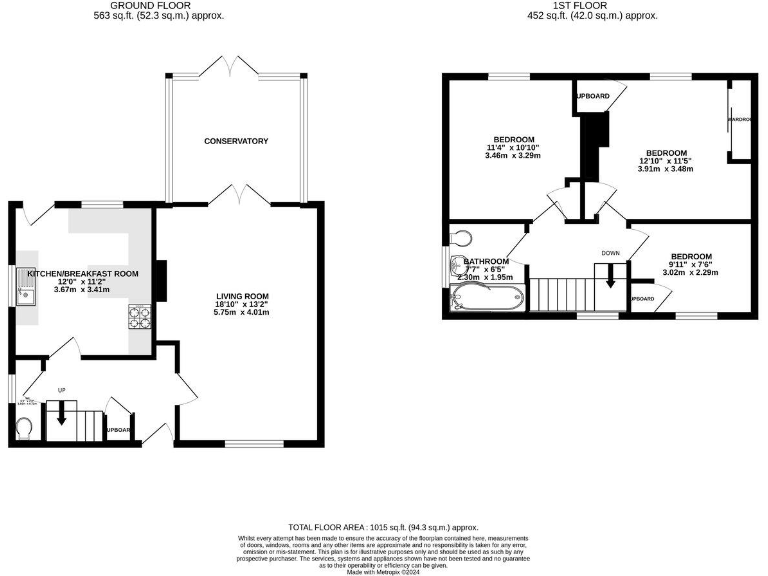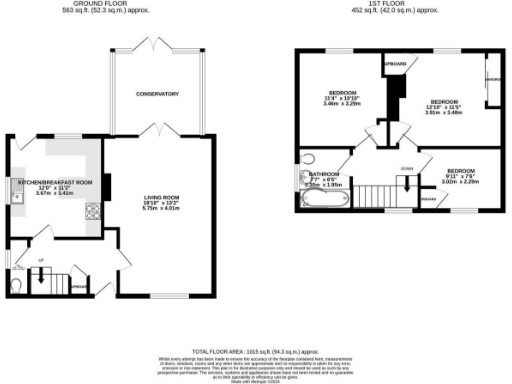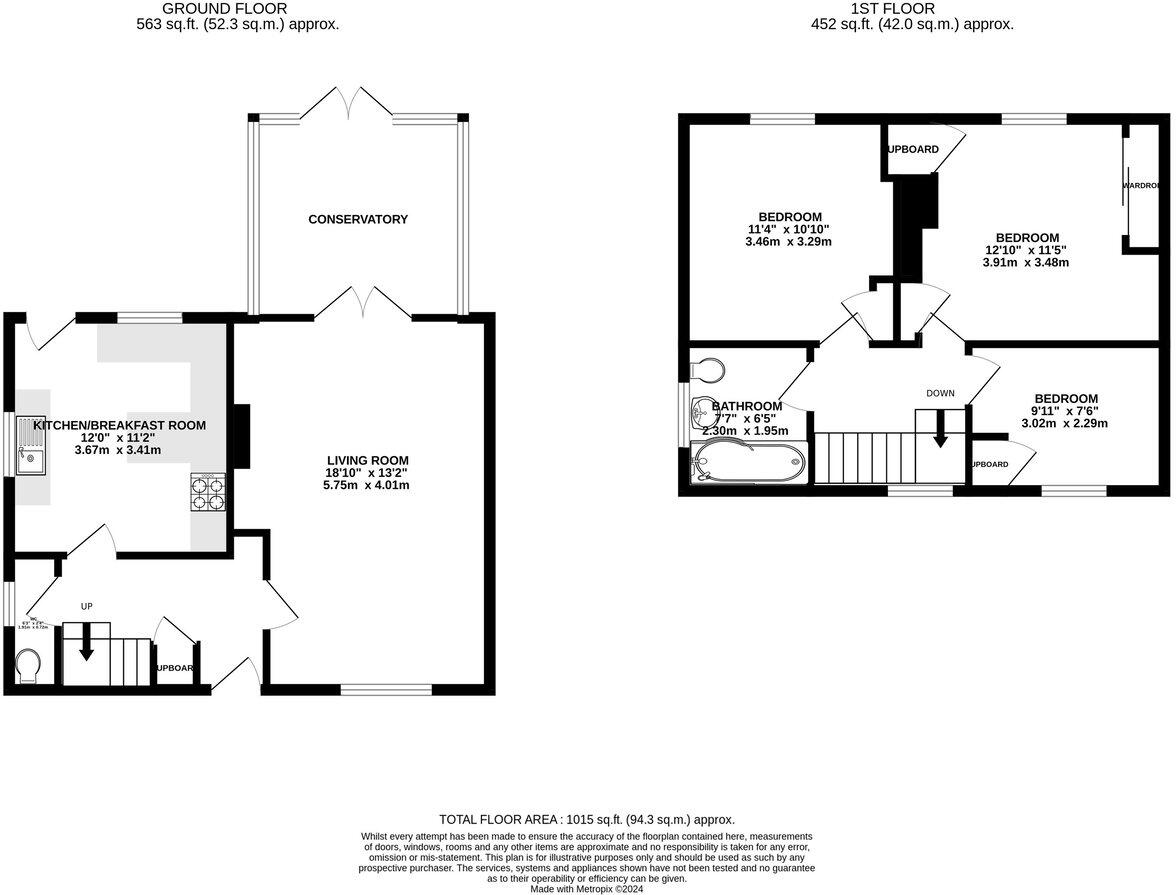Summary - Adelaide Gardens, Brecon, LD3 LD3 8DD
3 bed 1 bath Semi-Detached
Practical three-bedroom home with level garden and nearby town amenities.
Driveway parking for two cars
This three-bedroom semi-detached house in Adelaide Gardens suits a growing family seeking practical space and easy parking. The layout includes a generous living/dining room, conservatory and an attractive kitchen/breakfast room with integrated oven and plumbing for a washing machine. The level, easily managed rear garden and driveway for two cars add everyday convenience.
Upstairs offers three bedrooms and a single family bathroom — a straightforward arrangement for family life, though only one bathroom may require planning for busy mornings. The home benefits from uPVC double glazing and gas central heating via a boiler and radiators; mains services are connected. Cavity walls were built without added insulation (assumed), so buyers should budget for possible insulation improvements to improve efficiency.
Adelaide Gardens is a well-established residential area within easy reach of Brecon town centre and the surrounding Brecon Beacons National Park. Local amenities include shops, leisure and schools; the nearest train station is around 20 miles away. Note the area is classified as very deprived and the property’s appliances, heating and services have not been tested, so allow for routine checks and minor updates.
Overall this freehold home offers sensible family accommodation, off-street parking and a manageable garden with clear potential to modernise and improve energy efficiency over time.
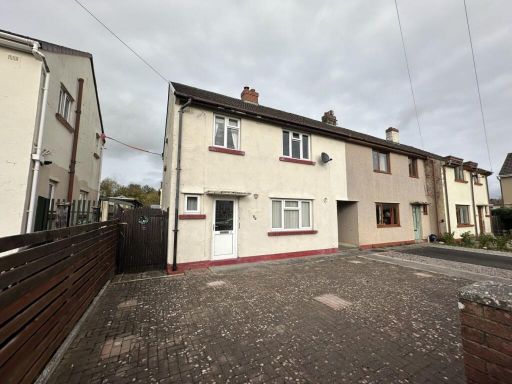 3 bedroom end of terrace house for sale in Adelaide Gardens, Brecon, LD3 — £200,000 • 3 bed • 1 bath • 915 ft²
3 bedroom end of terrace house for sale in Adelaide Gardens, Brecon, LD3 — £200,000 • 3 bed • 1 bath • 915 ft²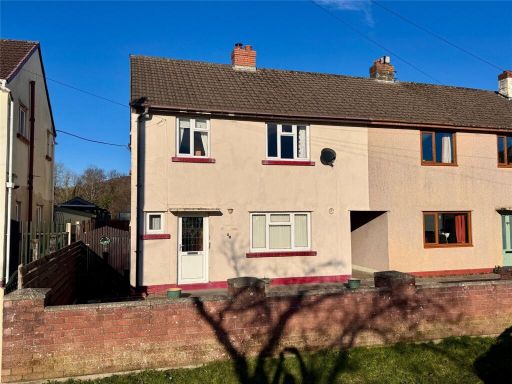 3 bedroom end of terrace house for sale in Adelaide Gardens, Brecon, Powys, LD3 — £200,000 • 3 bed • 1 bath • 917 ft²
3 bedroom end of terrace house for sale in Adelaide Gardens, Brecon, Powys, LD3 — £200,000 • 3 bed • 1 bath • 917 ft²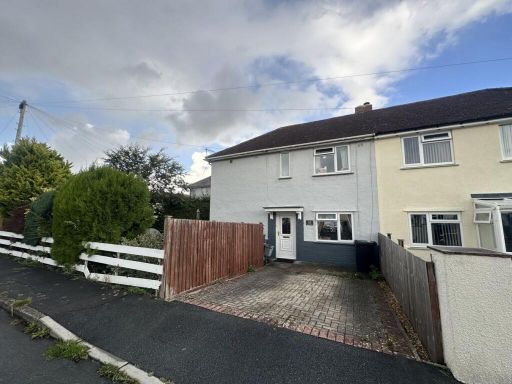 3 bedroom semi-detached house for sale in Ffynnon Dewi, Brecon, LD3 — £240,000 • 3 bed • 1 bath • 868 ft²
3 bedroom semi-detached house for sale in Ffynnon Dewi, Brecon, LD3 — £240,000 • 3 bed • 1 bath • 868 ft²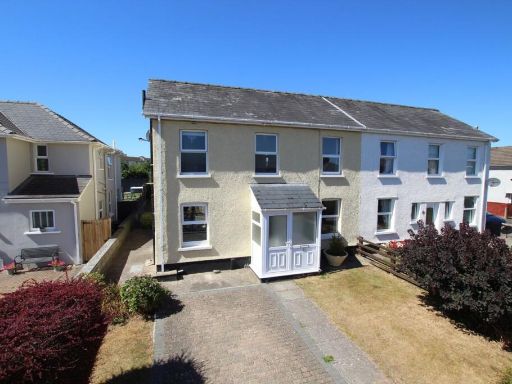 3 bedroom semi-detached house for sale in Trenewydd, Brecon, LD3 — £290,000 • 3 bed • 1 bath • 1014 ft²
3 bedroom semi-detached house for sale in Trenewydd, Brecon, LD3 — £290,000 • 3 bed • 1 bath • 1014 ft²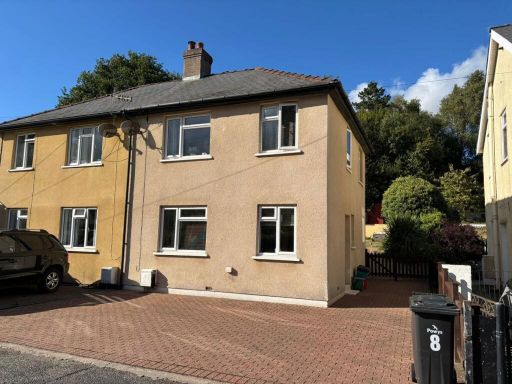 3 bedroom semi-detached house for sale in Dorlangoch, Brecon, LD3 — £280,000 • 3 bed • 1 bath • 685 ft²
3 bedroom semi-detached house for sale in Dorlangoch, Brecon, LD3 — £280,000 • 3 bed • 1 bath • 685 ft²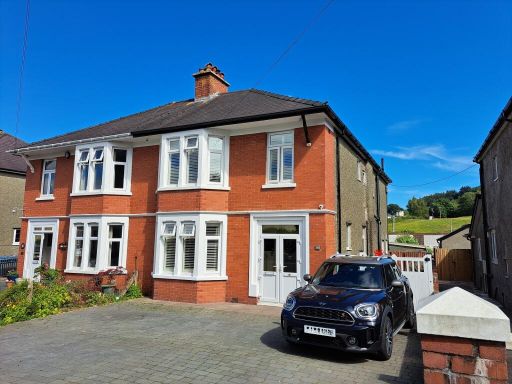 4 bedroom semi-detached house for sale in St. Davids Crescent, Brecon, Powys., LD3 — £399,950 • 4 bed • 1 bath • 1314 ft²
4 bedroom semi-detached house for sale in St. Davids Crescent, Brecon, Powys., LD3 — £399,950 • 4 bed • 1 bath • 1314 ft²