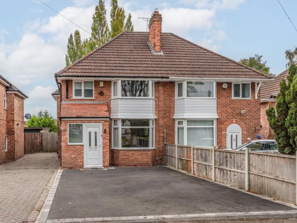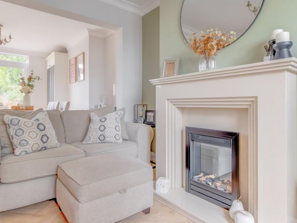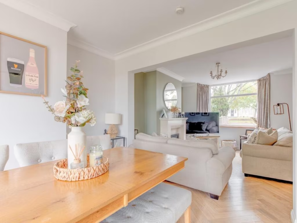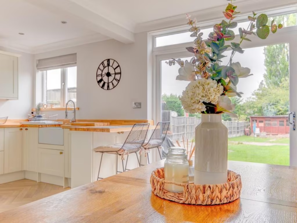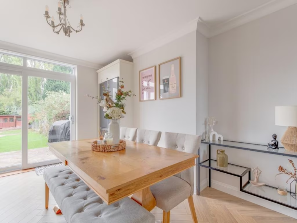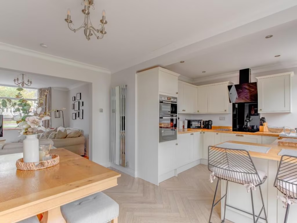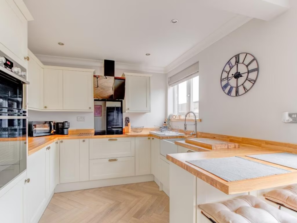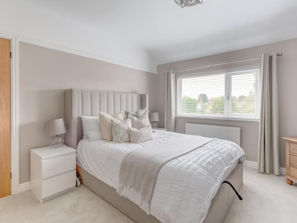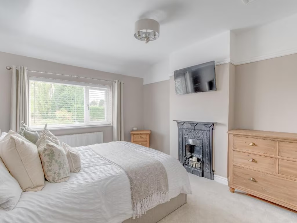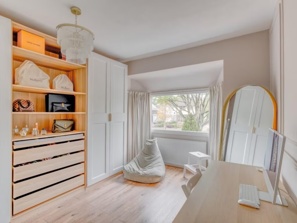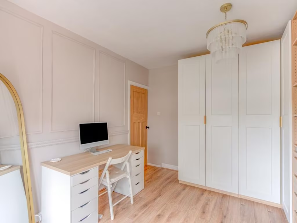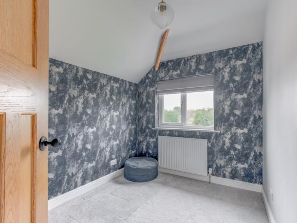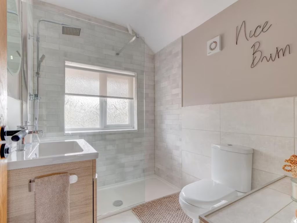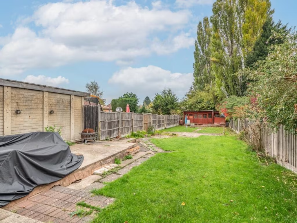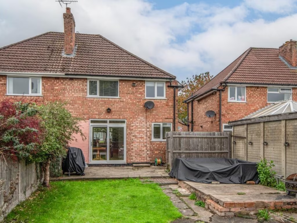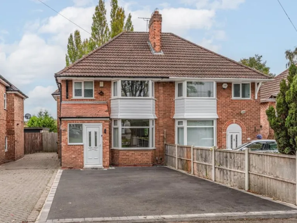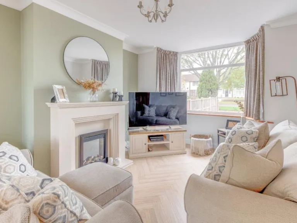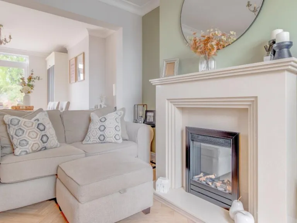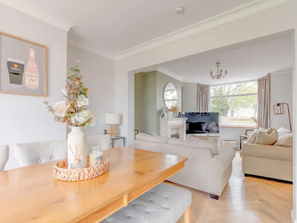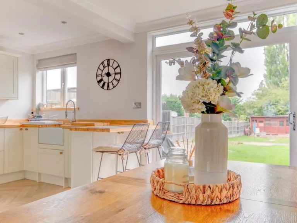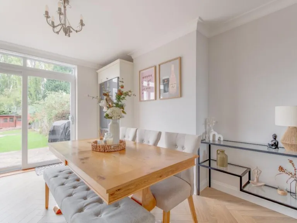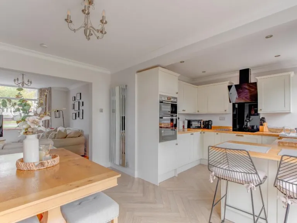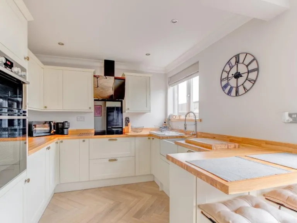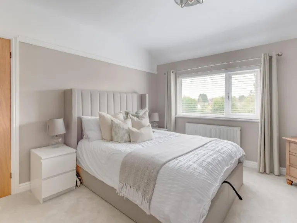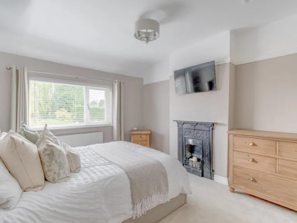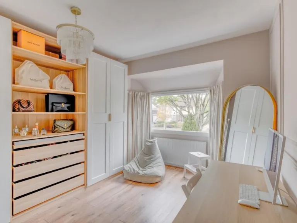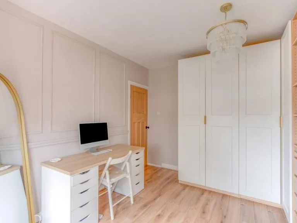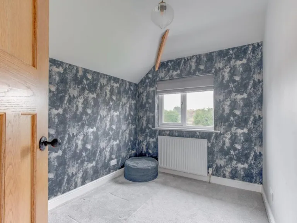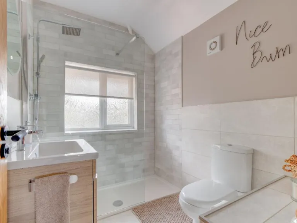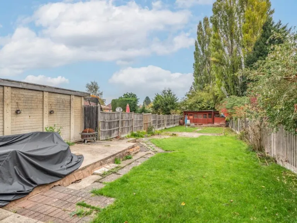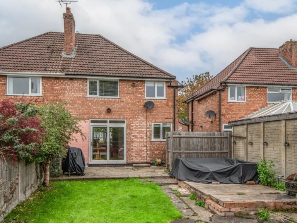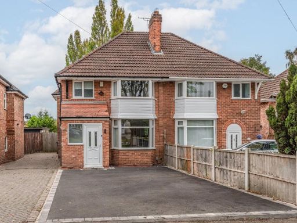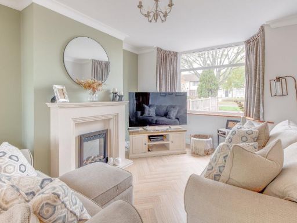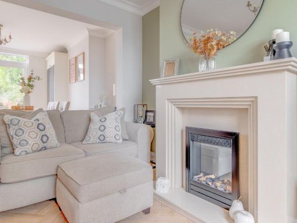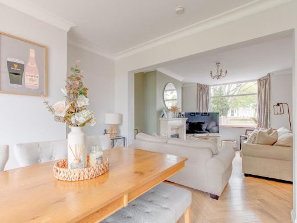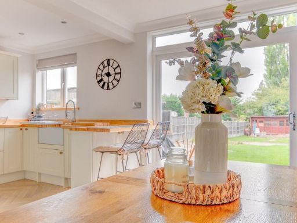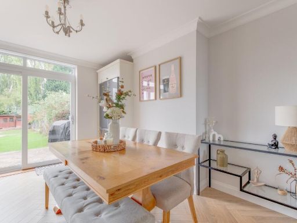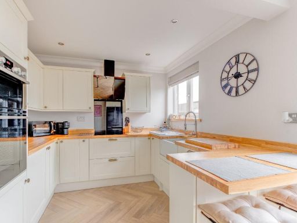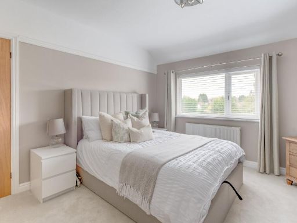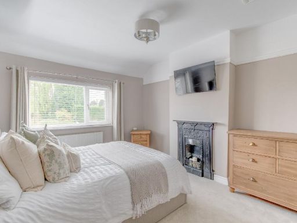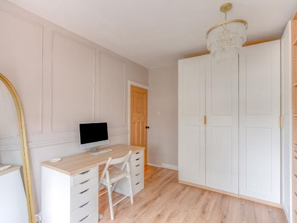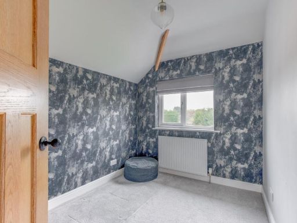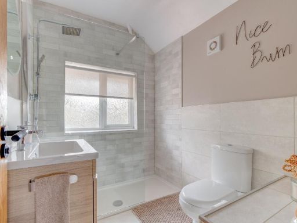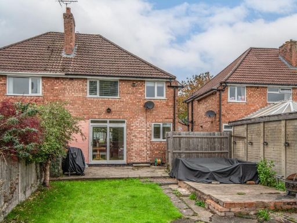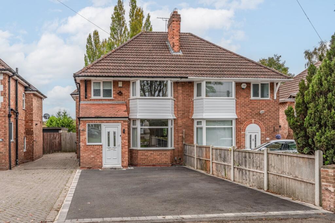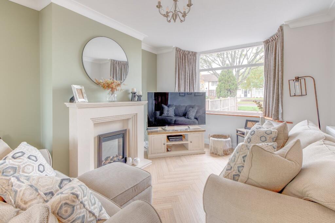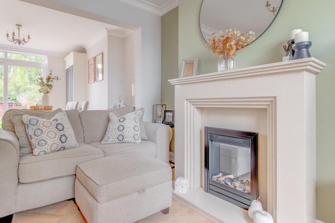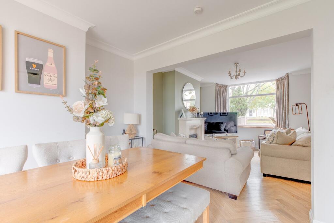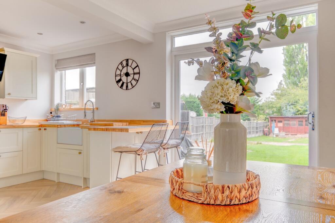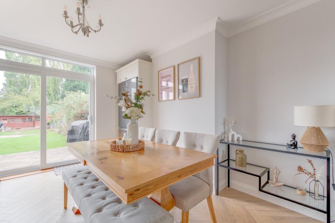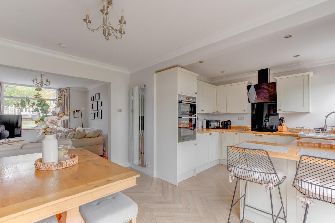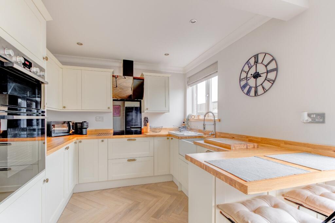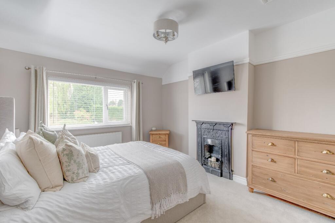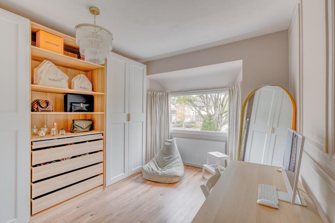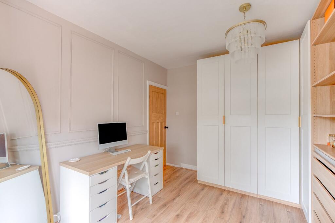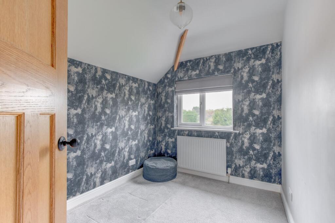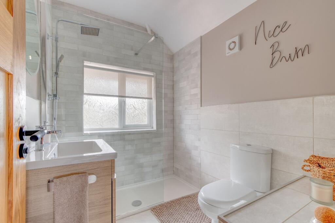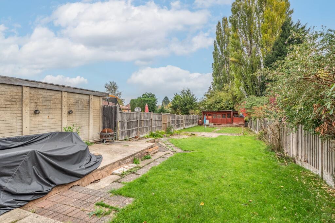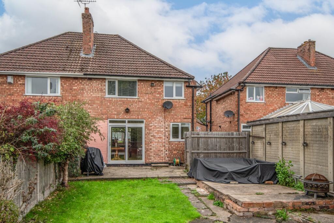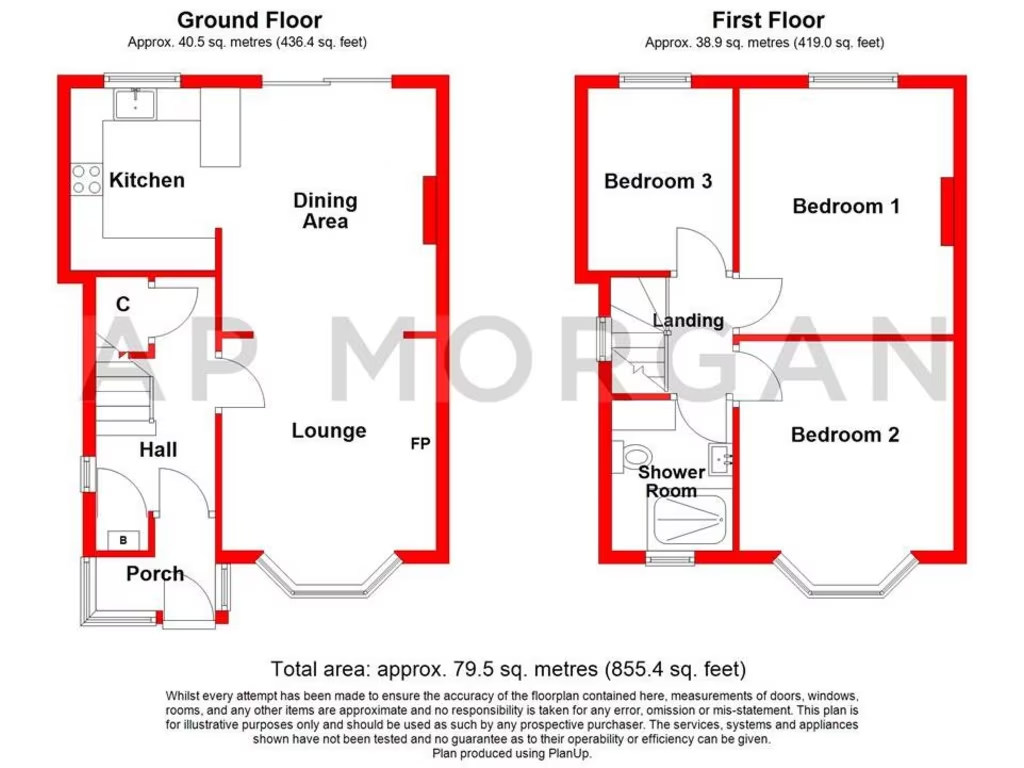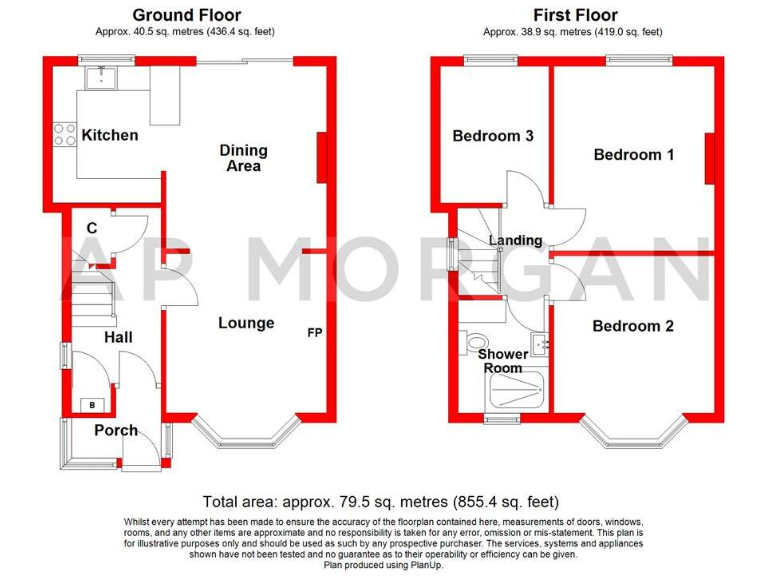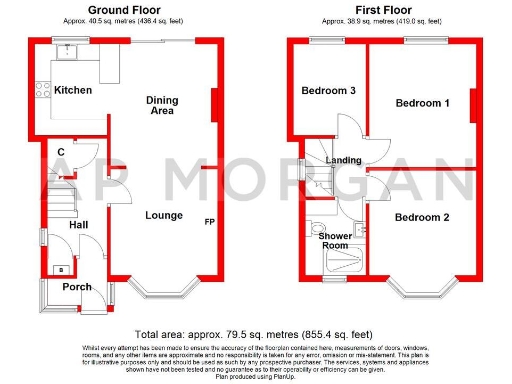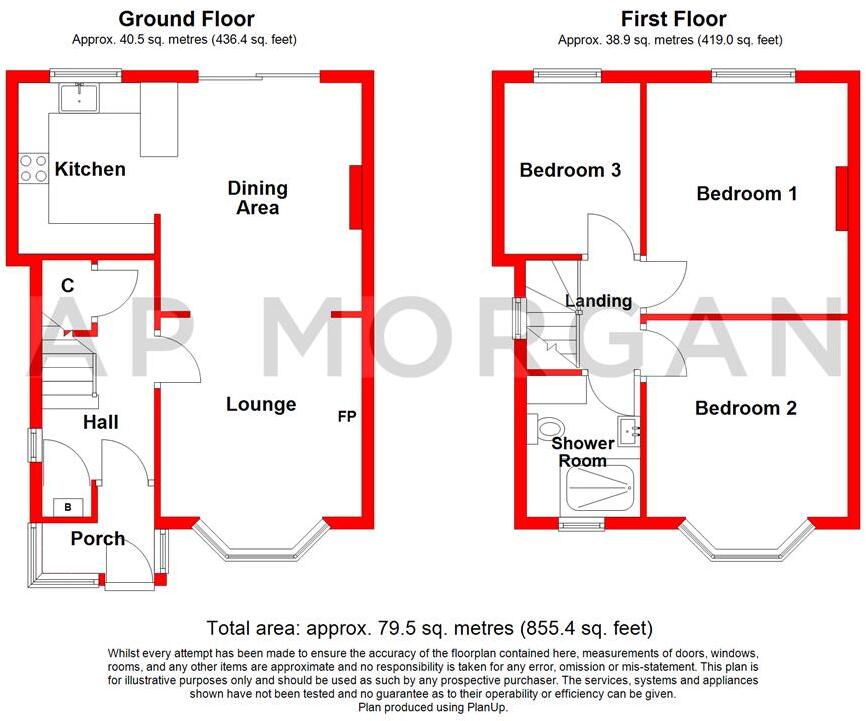Summary - 60 COOMBES LANE BIRMINGHAM B31 4QS
3 bed 1 bath Semi-Detached
Bright open-plan family living with driveway and a generous rear garden..
Three generous bedrooms with feature bay windows and fireplace
Open-plan lounge, dining and fitted kitchen with integrated appliances
Sizeable rear garden with side access and large storage shed
Wide driveway providing off-street parking for multiple vehicles
Double glazing fitted post-2002; mains gas central heating throughout
1930s solid-brick construction; assumed walls lack insulation
Single shower room only; no separate bath on first floor
Located under a mile from Longbridge Centre and transit links
A well-presented three-bedroom semi-detached home arranged over two floors, designed for practical family living. The ground floor offers an open-plan lounge, dining and kitchen area with sliding doors to the rear garden, plus a welcoming front reception with bay window and fireplace. The kitchen includes integrated appliances and a breakfast bar, creating a social hub for daily life.
Upstairs are two generous double bedrooms and a comfortable single bedroom, served by a family shower room. The property benefits from double glazing fitted post-2002 and gas central heating via a boiler and radiators, making it warm and efficient in everyday use. The sizeable rear garden with side access and a large shed gives room for play and storage.
Practical strengths include a wide tarmac driveway with space for multiple vehicles, decent plot size and freehold tenure. The house sits under a mile from Longbridge Centre with shops, eateries and good public transport links; the M5 and M42 are also easily accessible, supporting commuting and family trips.
Notable points to check: the dwelling is a 1930s solid-brick build and wall insulation is assumed absent, so owners may wish to consider upgrading insulation for energy savings. There is a single shower room rather than a full bathroom. The wider area is predominantly blue-collar terraces and local crime levels are average; prospective buyers should view the neighbourhood to assess suitability for their family.
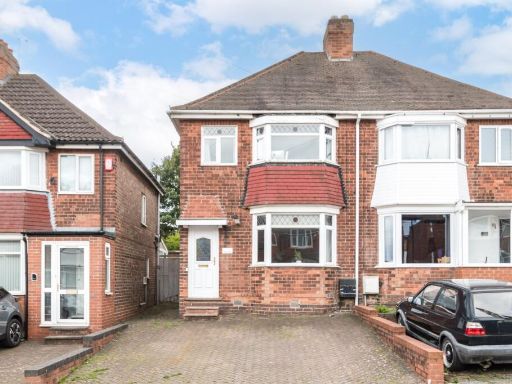 3 bedroom semi-detached house for sale in Thurlestone Road, Birmingham, West Midlands, B31 — £240,000 • 3 bed • 1 bath • 824 ft²
3 bedroom semi-detached house for sale in Thurlestone Road, Birmingham, West Midlands, B31 — £240,000 • 3 bed • 1 bath • 824 ft²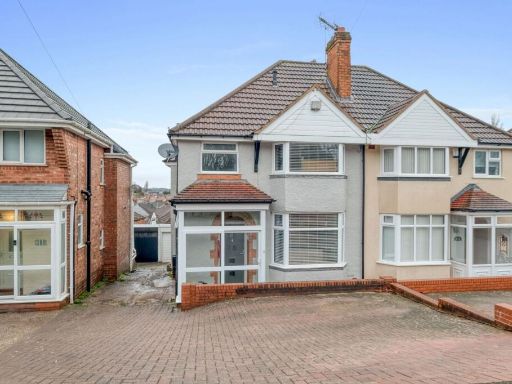 3 bedroom semi-detached house for sale in Groveley Lane, Birmingham, B31 — £275,000 • 3 bed • 1 bath • 1069 ft²
3 bedroom semi-detached house for sale in Groveley Lane, Birmingham, B31 — £275,000 • 3 bed • 1 bath • 1069 ft²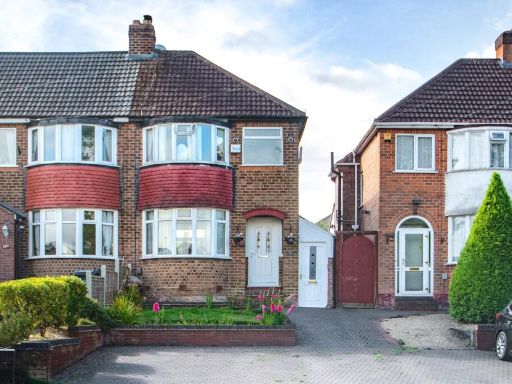 3 bedroom semi-detached house for sale in Rednal Road, Birmingham, West Midlands, B38 — £250,000 • 3 bed • 1 bath • 808 ft²
3 bedroom semi-detached house for sale in Rednal Road, Birmingham, West Midlands, B38 — £250,000 • 3 bed • 1 bath • 808 ft²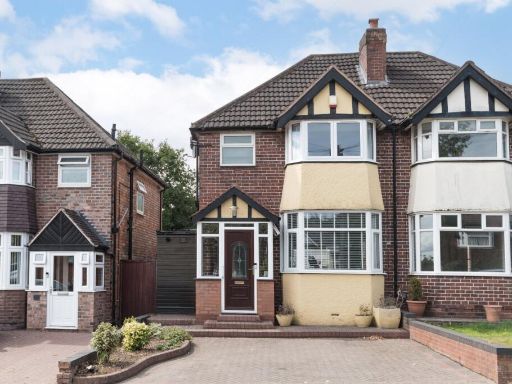 3 bedroom semi-detached house for sale in Farren Road, Birmingham, West Midlands, B31 — £280,000 • 3 bed • 1 bath • 1031 ft²
3 bedroom semi-detached house for sale in Farren Road, Birmingham, West Midlands, B31 — £280,000 • 3 bed • 1 bath • 1031 ft²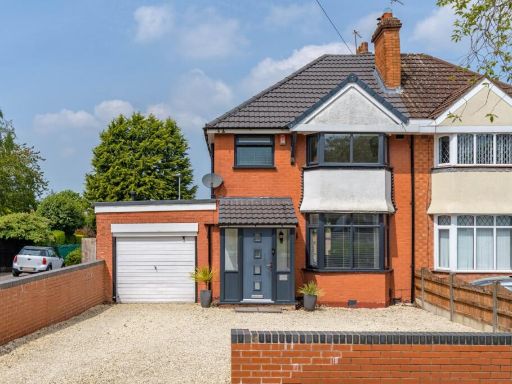 3 bedroom semi-detached house for sale in Groveley Lane, Birmingham, West Midlands, B31 — £275,000 • 3 bed • 1 bath • 1102 ft²
3 bedroom semi-detached house for sale in Groveley Lane, Birmingham, West Midlands, B31 — £275,000 • 3 bed • 1 bath • 1102 ft²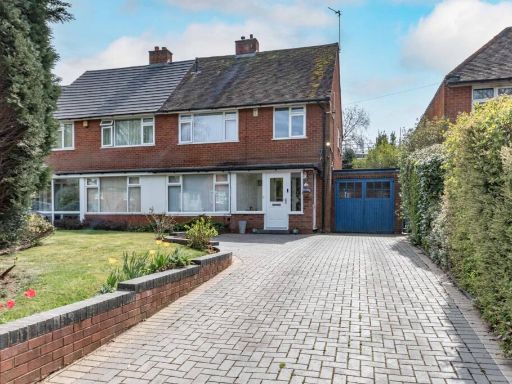 3 bedroom semi-detached house for sale in Swarthmore Road, Birmingham, West Midlands, B29 — £450,000 • 3 bed • 2 bath • 1369 ft²
3 bedroom semi-detached house for sale in Swarthmore Road, Birmingham, West Midlands, B29 — £450,000 • 3 bed • 2 bath • 1369 ft²