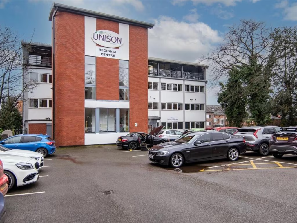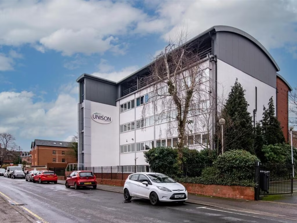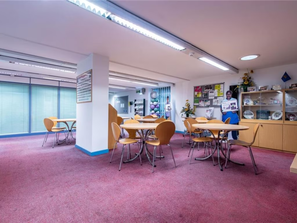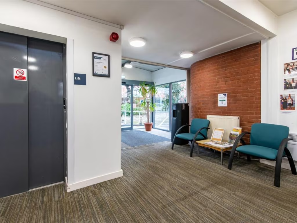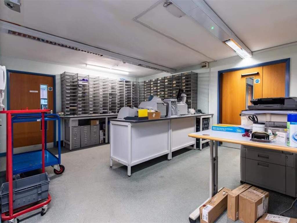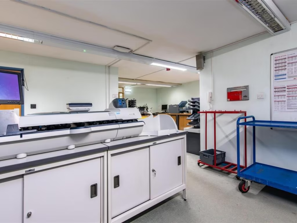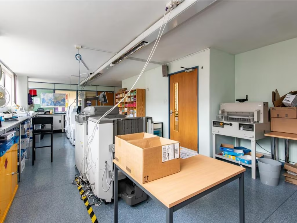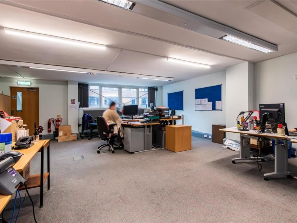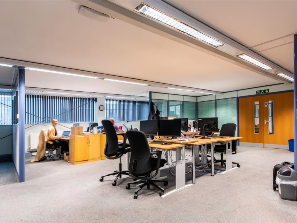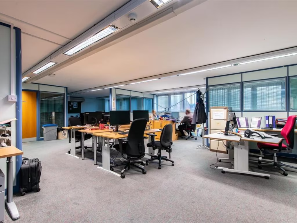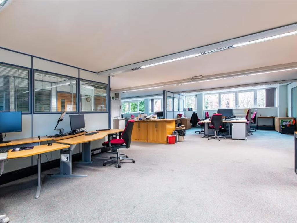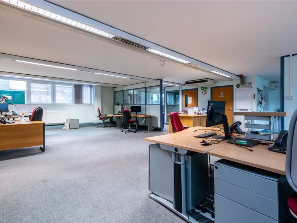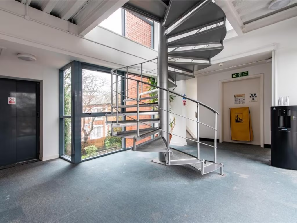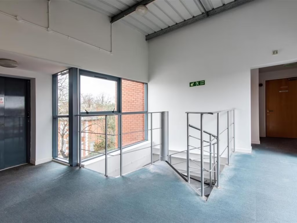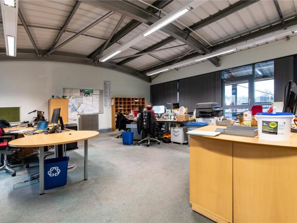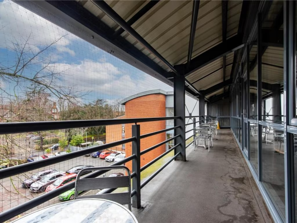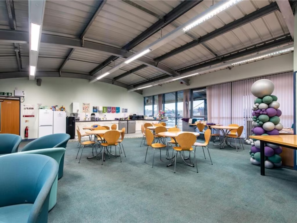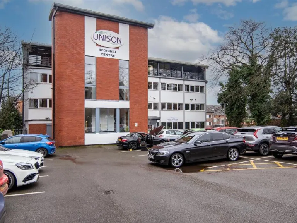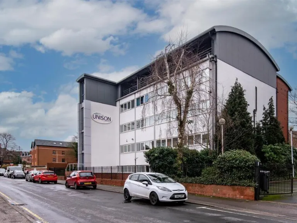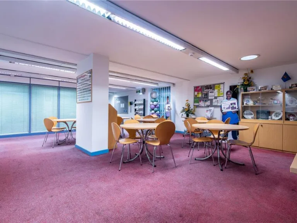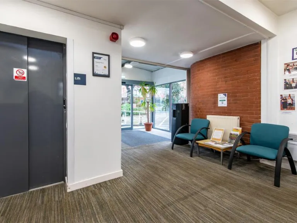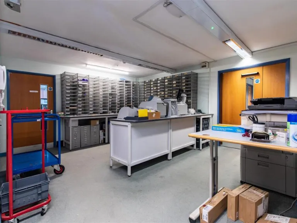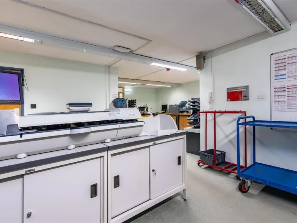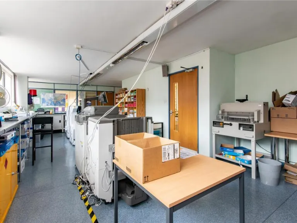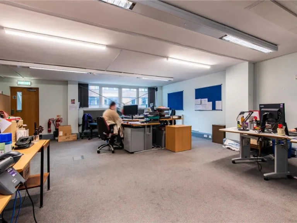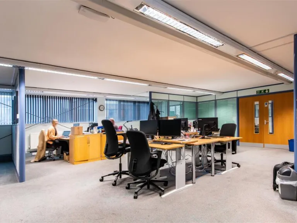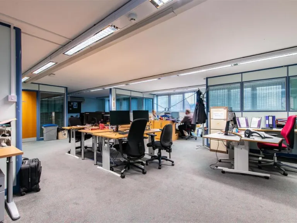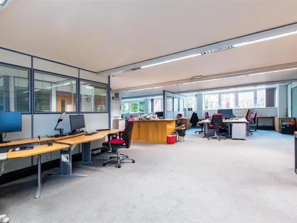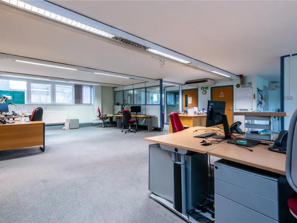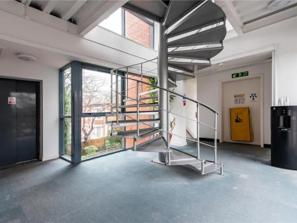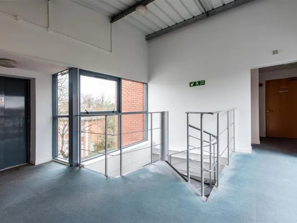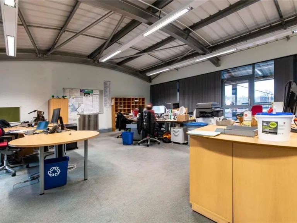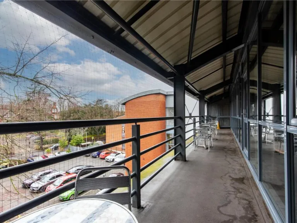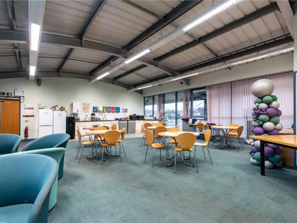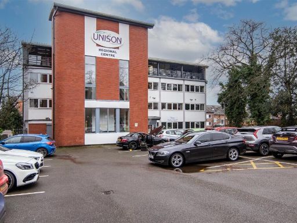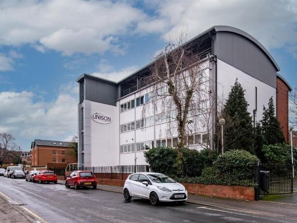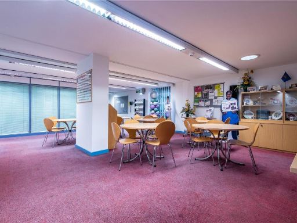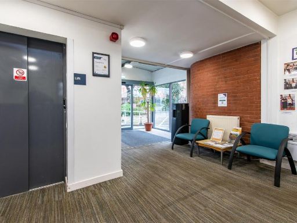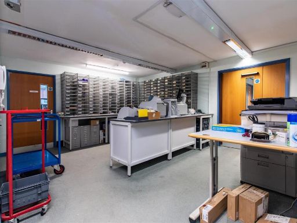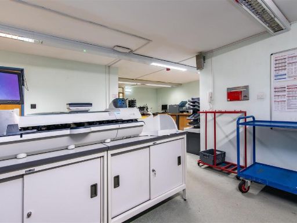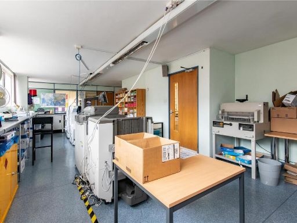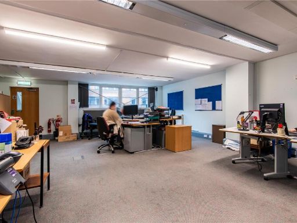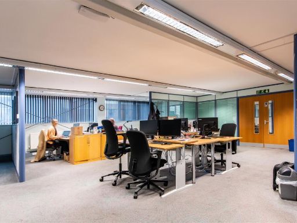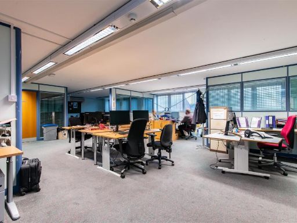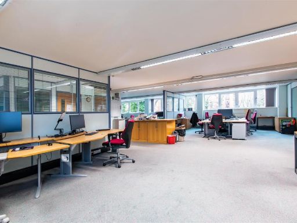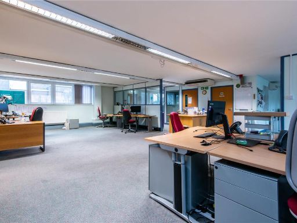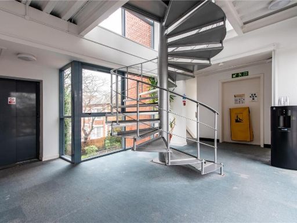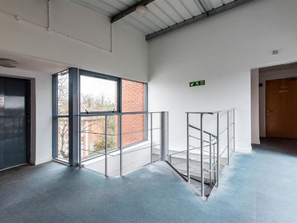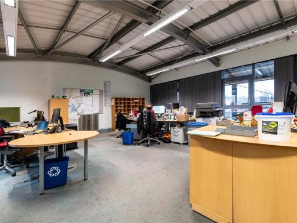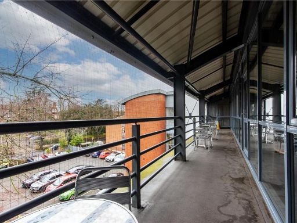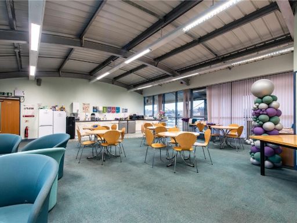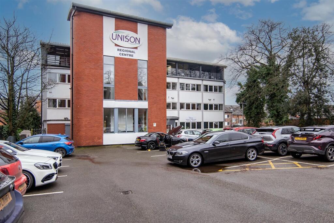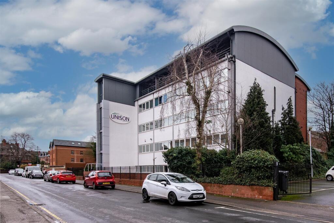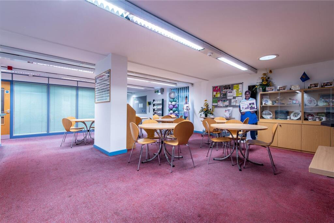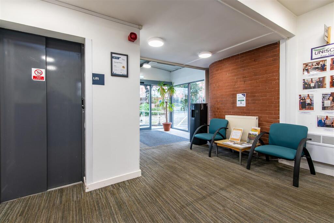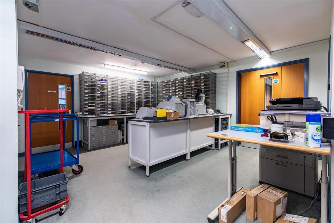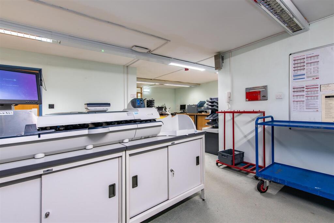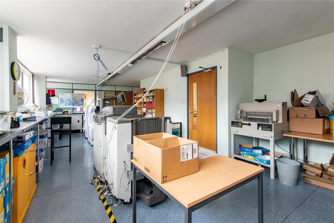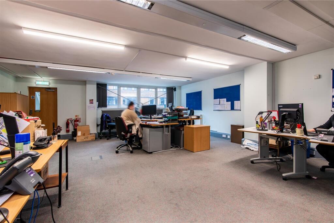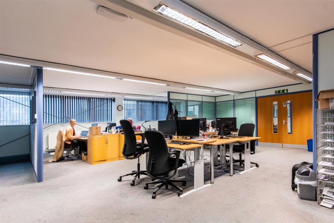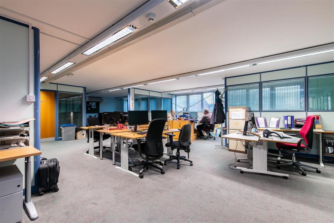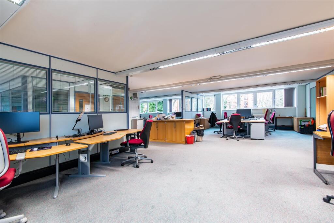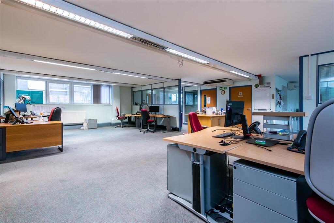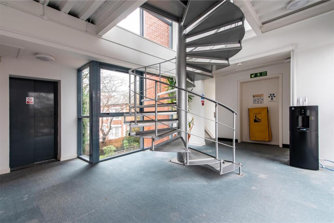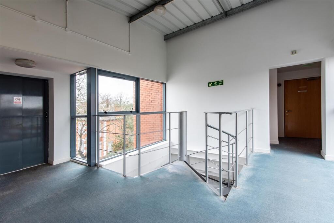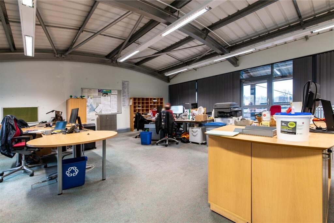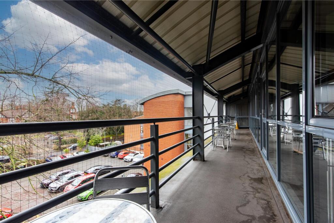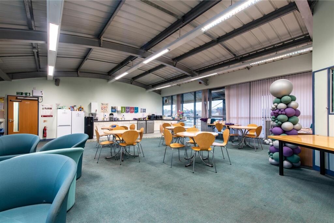Summary - 10, VIVIAN AVENUE NG5 1AF
1 bed 1 bath Residential Development
Stand-alone 4-storey site with 30 spaces — prime for residential conversion STP.
Four-storey detached building with approx. 16,326 sq ft flexible floorplates
Secure gated site with 30 off-street parking spaces (good parking ratio)
Freehold sale with vacant possession; offers invited over £1,500,000
Suitable for residential conversion or alternative uses, subject to planning
EPC rating C (79) valid to Sept 2026; mains services reportedly connected
Area classified as deprived with a high local crime rate — factor in demand
Falls within Workplace Parking Levy; rateable value noted c. £126,000
Existing heating: electric room heaters; refurb/plant upgrades likely required
A substantial, four-storey, former regional headquarters on a secure 0.433 acre site, presented freehold with vacant possession. The building offers large, flexible floorplates across approximately 16,326 sq ft, passenger lift, three-phase power and a gated car park with 30 spaces — a strong starting point for conversion or continued occupation.
This asset suits developers, living-sector operators and investors targeting affordable living, later-living, student accommodation or other community uses (subject to planning). The property is well connected — around 1.5 miles north of Nottingham city centre and within walking distance of the Forest Park & Ride tram stop and local bus routes — which supports residential or multi-occupier reuse.
Practical considerations are straightforward: mains services are understood to be connected and the building currently has an EPC rating C (79) valid to September 2026. However, the area is classed as deprived with a higher local crime rate and the property falls within the Workplace Parking Levy. Any scheme will require planning consent for change of use or extension (STP). Buyers should allow for fit-out, adaptation costs and statutory permissions when assessing viability.
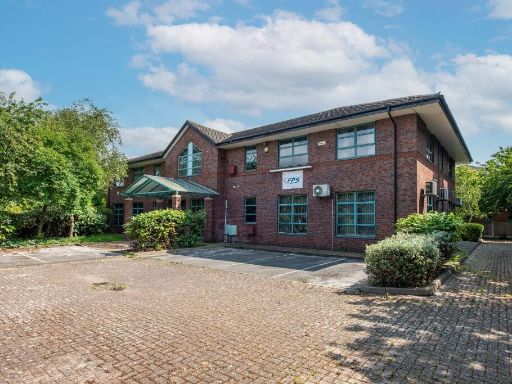 Office for sale in 5 Lawrence Way, Castlebridge Office Village, NG7 1GE, NG7 — £695,000 • 1 bed • 1 bath • 5582 ft²
Office for sale in 5 Lawrence Way, Castlebridge Office Village, NG7 1GE, NG7 — £695,000 • 1 bed • 1 bath • 5582 ft²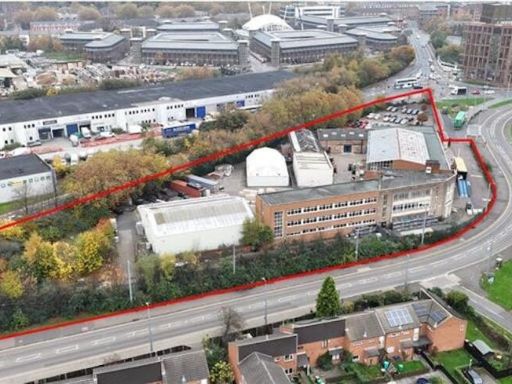 Commercial development for sale in Wilford Road, Nottingham, NG2 1EB, NG2 — POA • 1 bed • 1 bath
Commercial development for sale in Wilford Road, Nottingham, NG2 1EB, NG2 — POA • 1 bed • 1 bath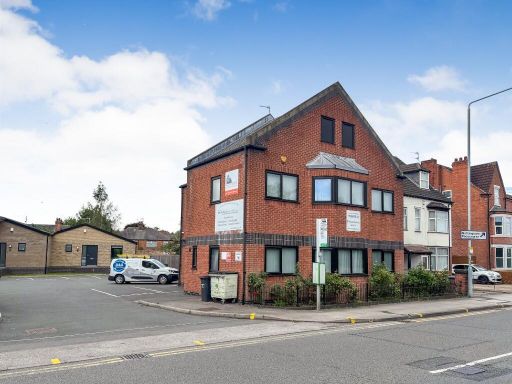 Office for sale in Mason House, 56 Radcliffe Road, West Bridgford, NG2 5HH, NG2 — £395,000 • 1 bed • 1 bath • 1284 ft²
Office for sale in Mason House, 56 Radcliffe Road, West Bridgford, NG2 5HH, NG2 — £395,000 • 1 bed • 1 bath • 1284 ft²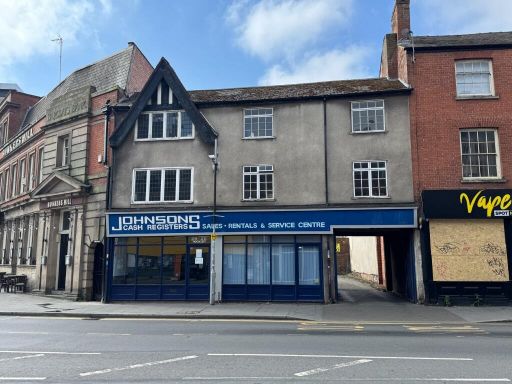 High street retail property for sale in Hockley, Nottingham, Nottinghamshire, NG1 — £300,000 • 1 bed • 1 bath • 1702 ft²
High street retail property for sale in Hockley, Nottingham, Nottinghamshire, NG1 — £300,000 • 1 bed • 1 bath • 1702 ft²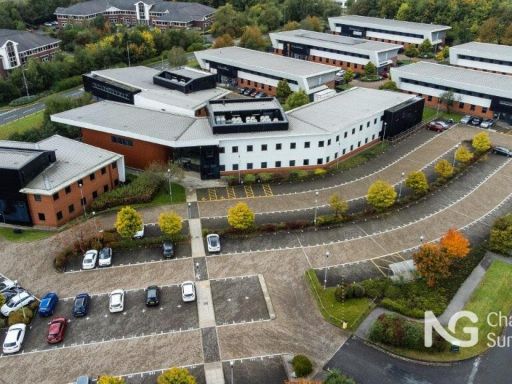 Office for sale in Vertex, Evo Business Park, Little Oak Drive, Sherwood Park, Nottingham, NG15 0DR, NG15 — £1,000,000 • 1 bed • 1 bath • 22335 ft²
Office for sale in Vertex, Evo Business Park, Little Oak Drive, Sherwood Park, Nottingham, NG15 0DR, NG15 — £1,000,000 • 1 bed • 1 bath • 22335 ft²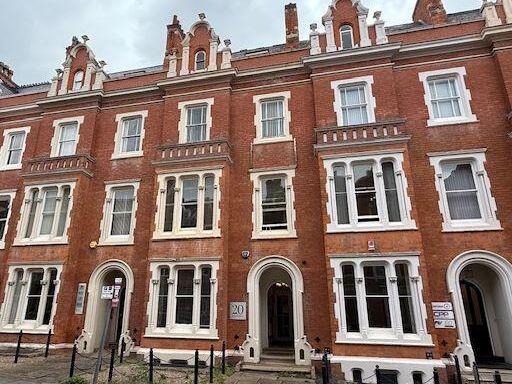 Office for sale in 20 Regent Street, Nottingham, NG1 5BQ, NG1 — £495,000 • 1 bed • 1 bath • 2734 ft²
Office for sale in 20 Regent Street, Nottingham, NG1 5BQ, NG1 — £495,000 • 1 bed • 1 bath • 2734 ft²