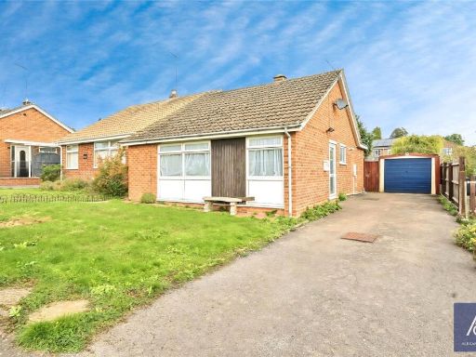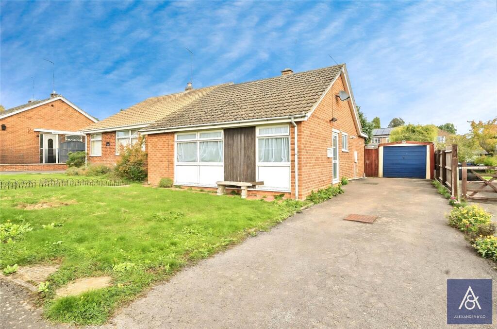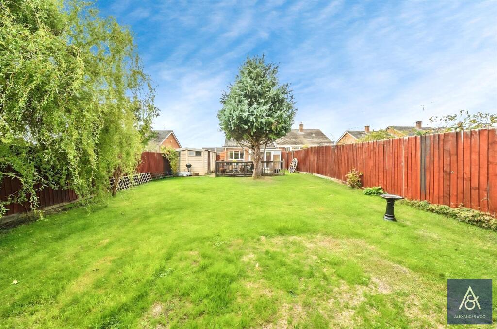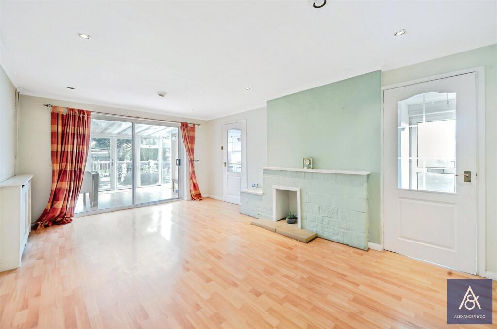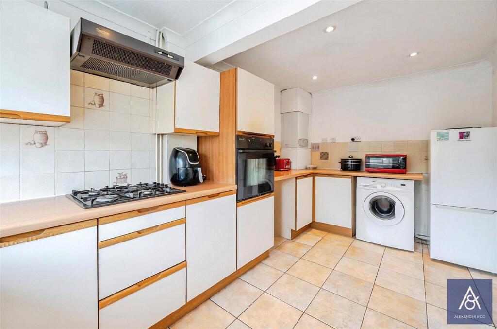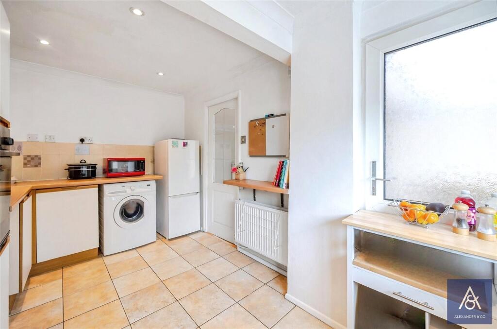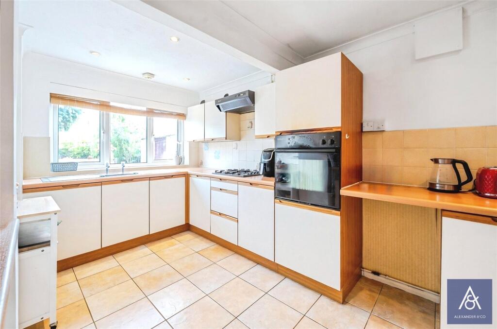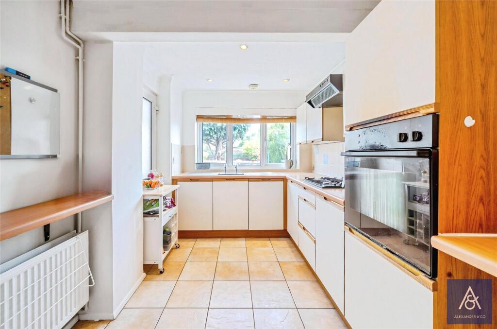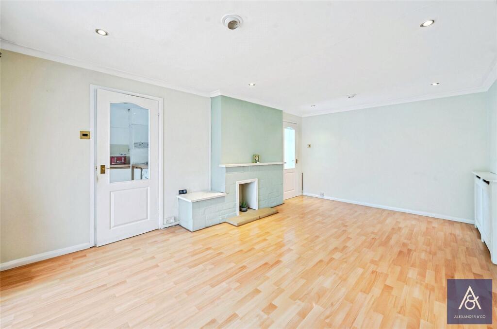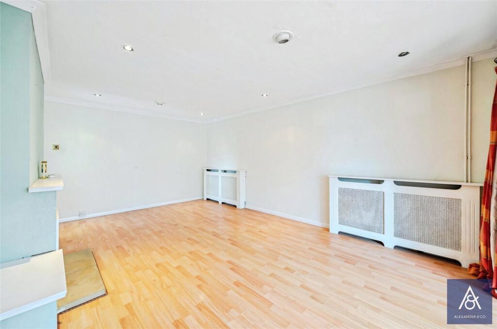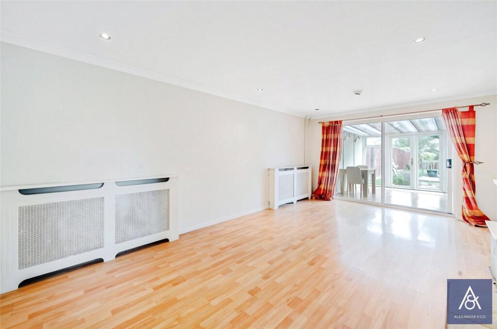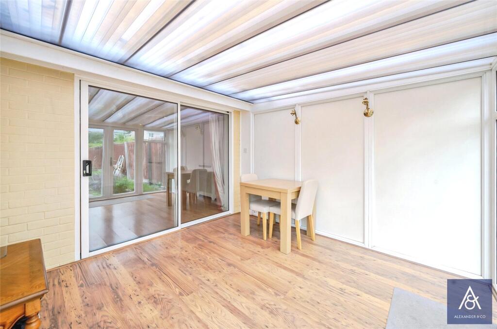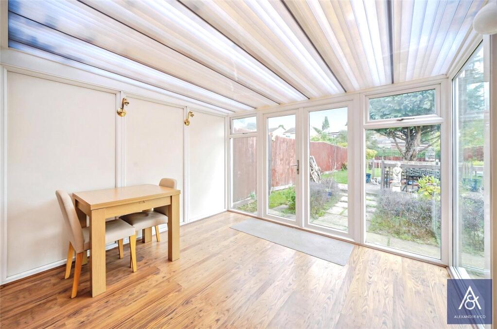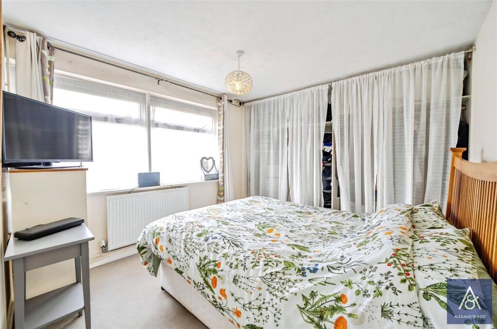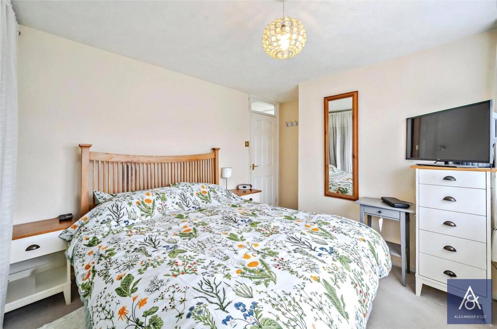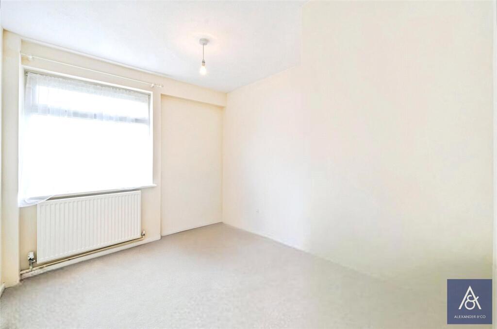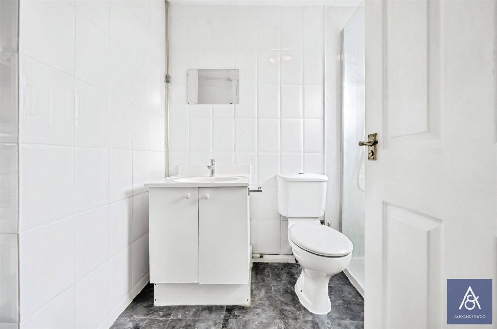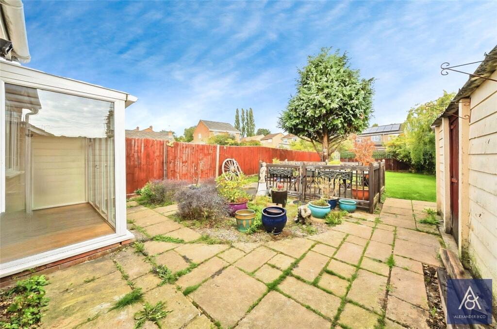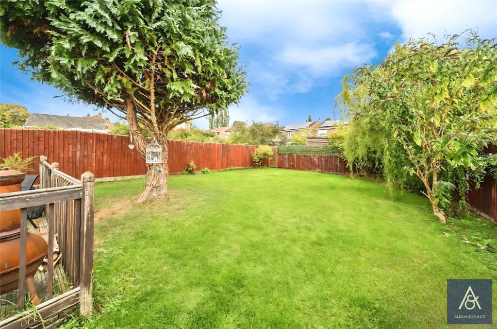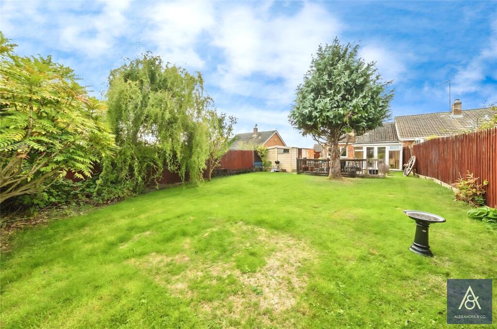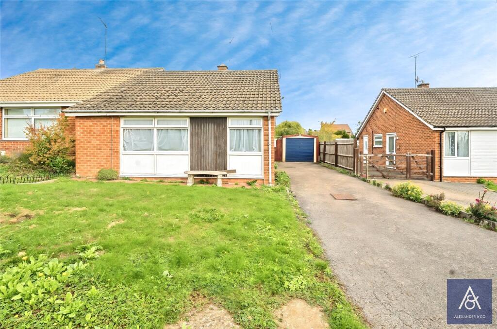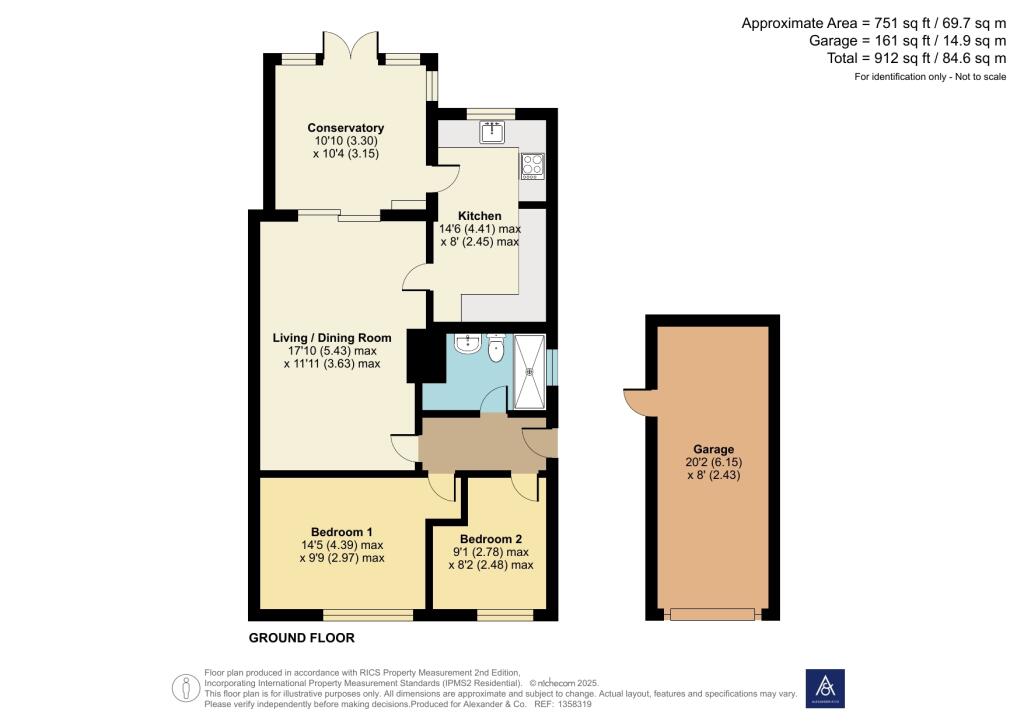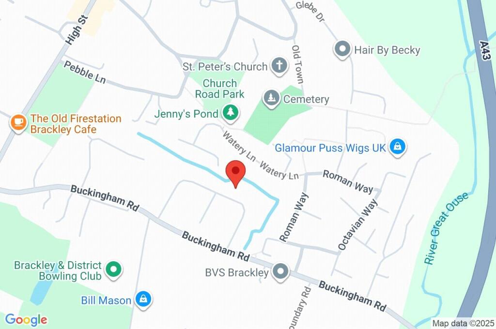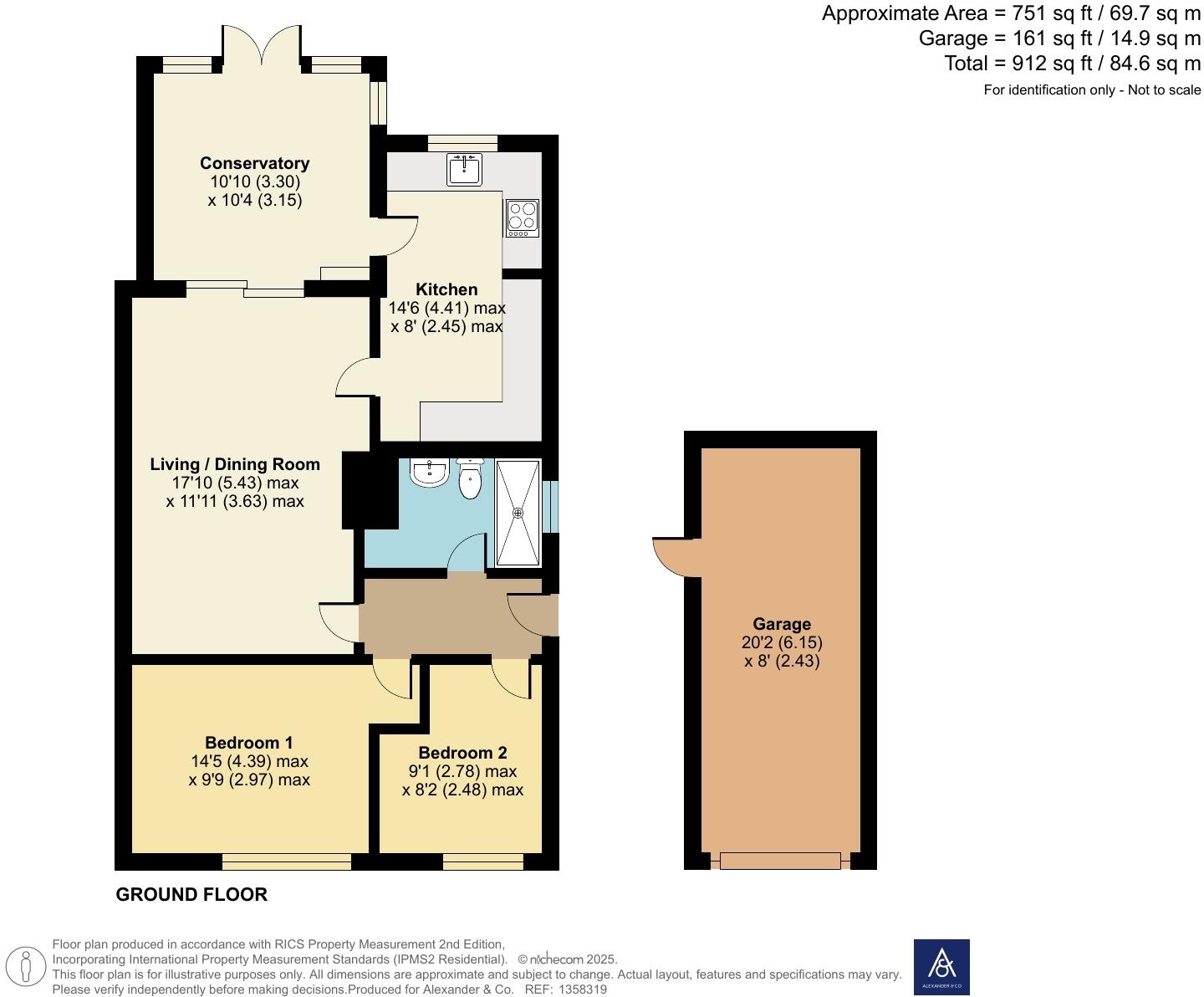Summary - 39 WESTMINSTER CRESCENT BRACKLEY NN13 7EE
2 bed 1 bath Bungalow
Single‑level living with garage, long drive and huge modernisation potential.
- Extended two-bedroom semi-detached bungalow, single-storey living
- Good-sized mature plot with rear garden, patio and timber deck
- Long tarmac driveway parking for circa three cars plus detached garage
- Detached powered garage with side personal access door
- Ultra-fast broadband (up to 1,000Mbps) and excellent mobile signal
- Offered with no onward chain; freehold tenure
- Dated interior throughout; likely requires modernisation/refurbishment
- Modest internal floor area — limited space for large families
This extended two-bedroom semi-detached bungalow sits on a mature, good-sized plot with a long driveway and detached single garage. The single-storey layout and side entrance offer straightforward, ground-floor living — well suited to downsizers or buyers seeking a low-step home with outdoor space. The property is offered with no onward chain.
Internally the accommodation is practical but dated. The living/dining room has a central fireplace and sliding doors into a conservatory; the kitchen provides fitted units and an integrated four-ring gas hob. The shower room has been refitted; one bedroom benefits from full-width fitted wardrobes. Overall floor area is modest for a two-bedroom bungalow and will suit those seeking manageable, single-level accommodation rather than large family living.
Key strengths include a long tarmac driveway with space for several cars, a powered detached garage with side access, ultra-fast broadband availability, excellent mobile signal, and very low flood and crime risk. The rear garden is mature with a patio, timber deck and shed, offering private outdoor space and scope for landscaping or small extensions (subject to planning).
Notable drawbacks are the dated internal finishes and general need for modernisation to reach contemporary standards. The precast concrete overlarge garage and some external elements are older in style; buyers should satisfy themselves on condition. Internal space is compact — this is not a large bungalow — and any substantial enlargement would require planning approval.
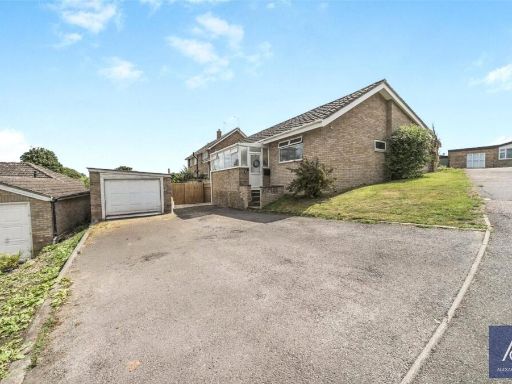 4 bedroom bungalow for sale in Valley Road, Brackley, Northamptonshire, NN13 — £450,000 • 4 bed • 2 bath • 1511 ft²
4 bedroom bungalow for sale in Valley Road, Brackley, Northamptonshire, NN13 — £450,000 • 4 bed • 2 bath • 1511 ft²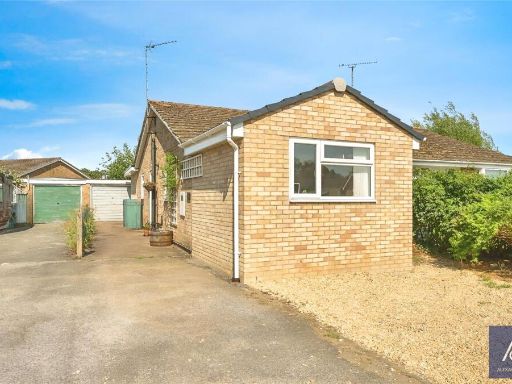 2 bedroom bungalow for sale in Bridgewater Road, Brackley, Northamptonshire, NN13 — £350,000 • 2 bed • 1 bath • 789 ft²
2 bedroom bungalow for sale in Bridgewater Road, Brackley, Northamptonshire, NN13 — £350,000 • 2 bed • 1 bath • 789 ft²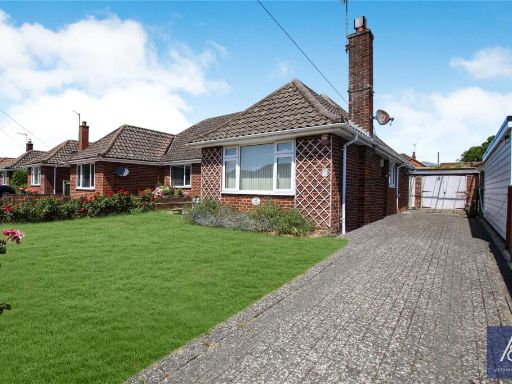 2 bedroom bungalow for sale in Terrington Close, Brackley, Northamptonshire, NN13 — £330,000 • 2 bed • 1 bath • 1038 ft²
2 bedroom bungalow for sale in Terrington Close, Brackley, Northamptonshire, NN13 — £330,000 • 2 bed • 1 bath • 1038 ft²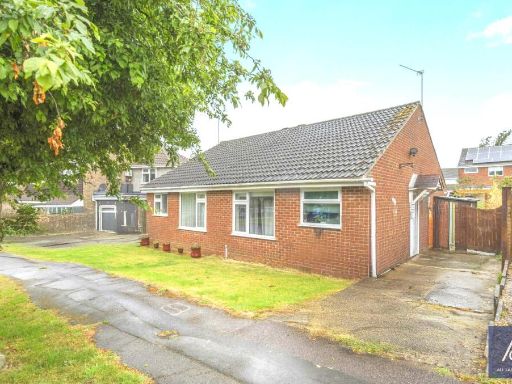 1 bedroom bungalow for sale in Avenue Bernard, Brackley, West Northamptonshire, NN13 — £240,000 • 1 bed • 1 bath • 601 ft²
1 bedroom bungalow for sale in Avenue Bernard, Brackley, West Northamptonshire, NN13 — £240,000 • 1 bed • 1 bath • 601 ft²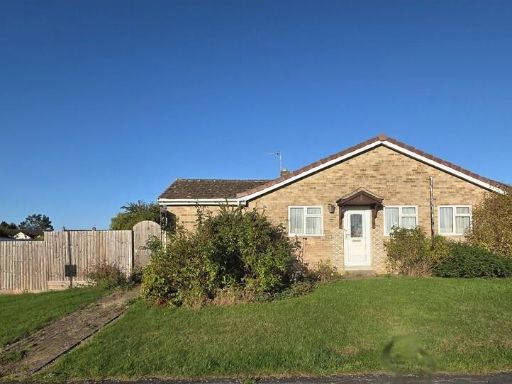 3 bedroom semi-detached bungalow for sale in Bridgewater Road, Brackley, NN13 — £340,000 • 3 bed • 1 bath • 697 ft²
3 bedroom semi-detached bungalow for sale in Bridgewater Road, Brackley, NN13 — £340,000 • 3 bed • 1 bath • 697 ft²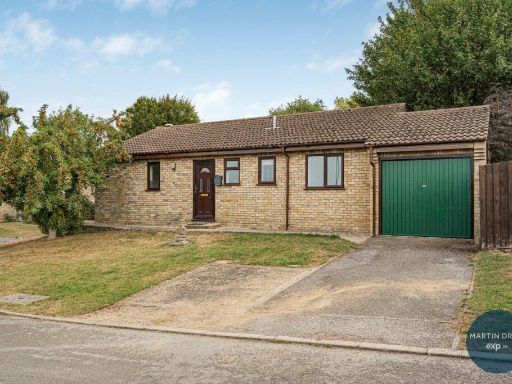 3 bedroom detached bungalow for sale in Steane View, Brackley, NN13 7AF, NN13 — £400,000 • 3 bed • 1 bath • 790 ft²
3 bedroom detached bungalow for sale in Steane View, Brackley, NN13 7AF, NN13 — £400,000 • 3 bed • 1 bath • 790 ft²











































