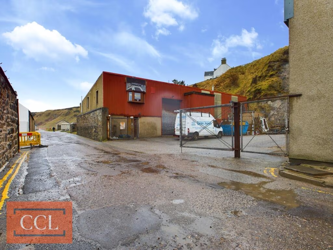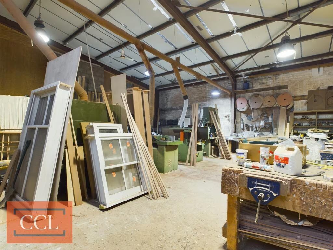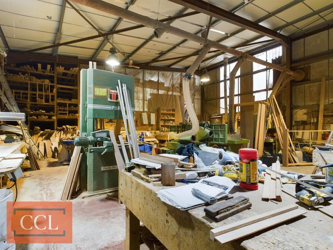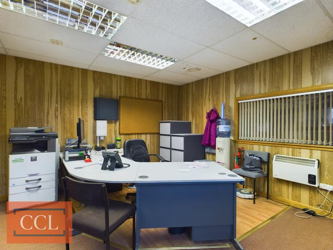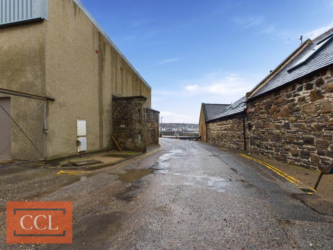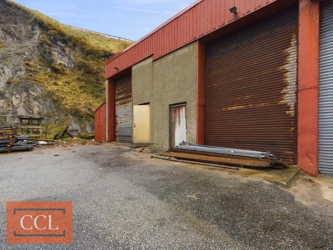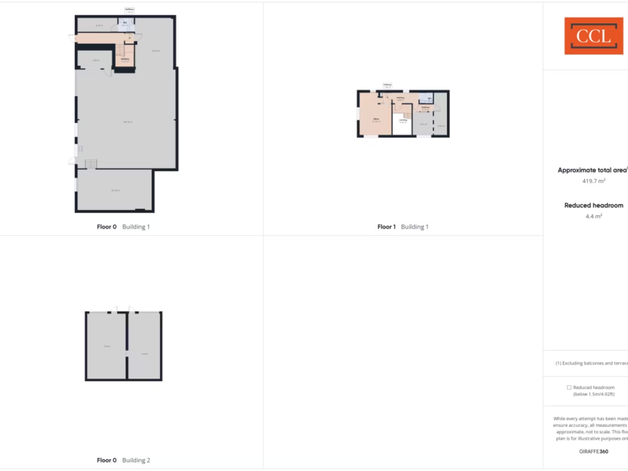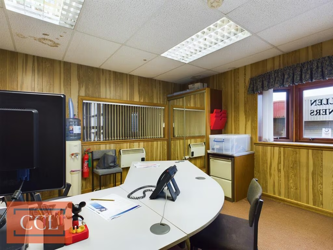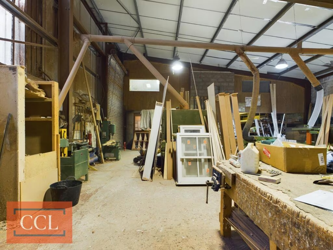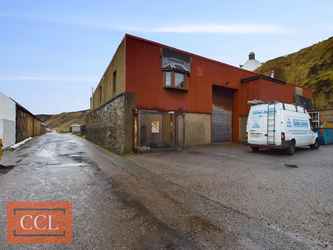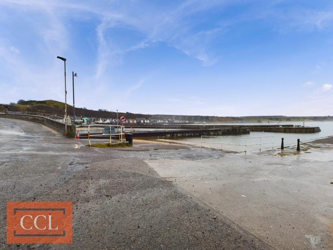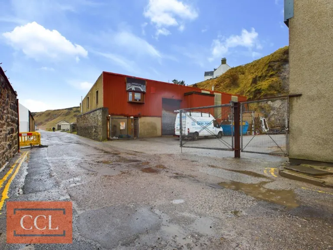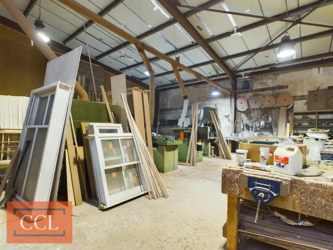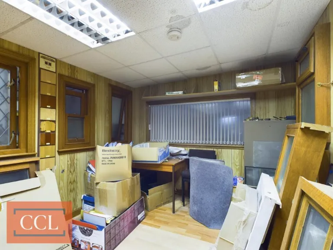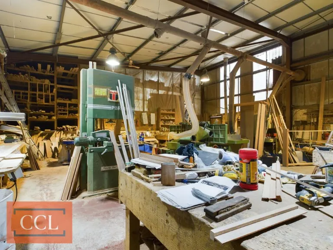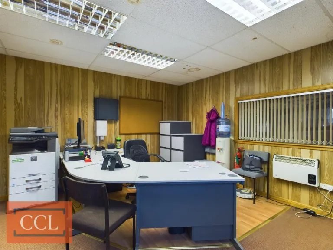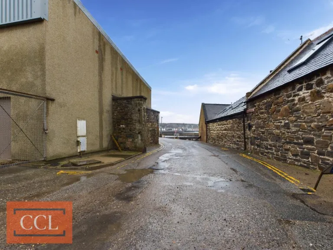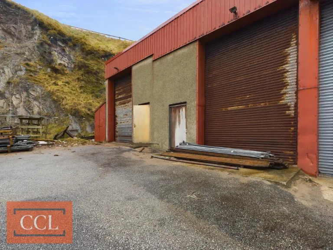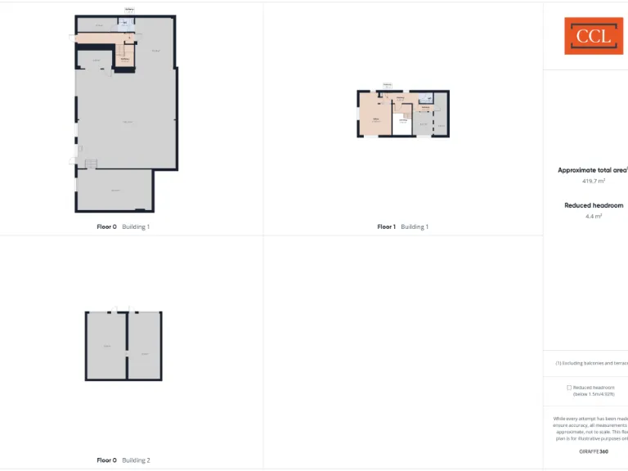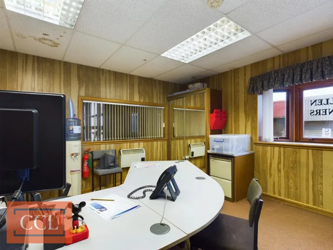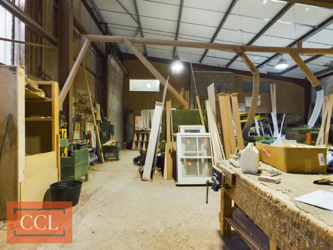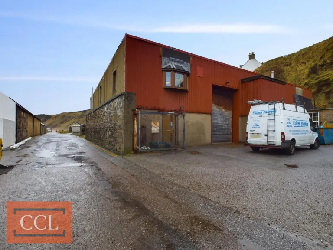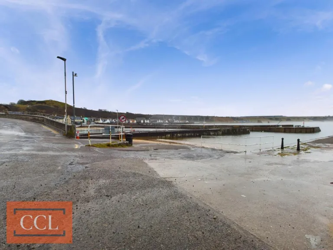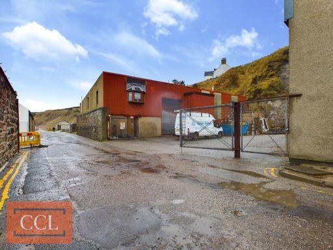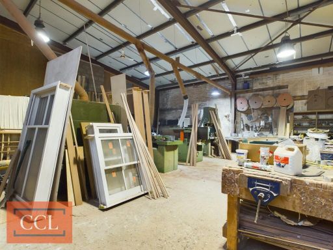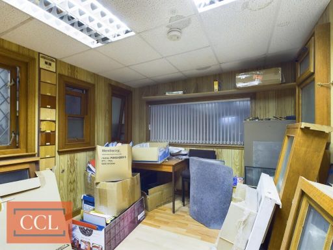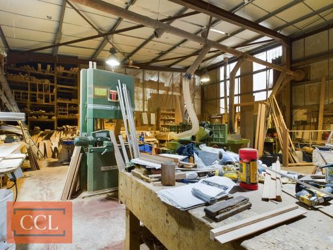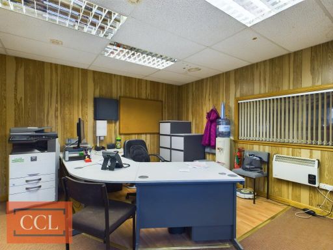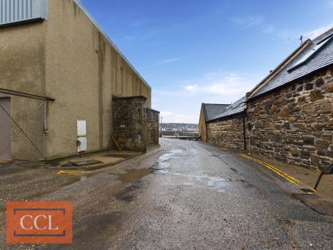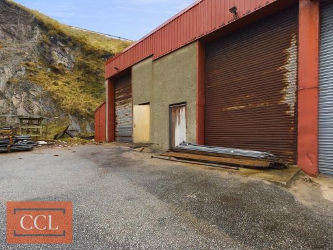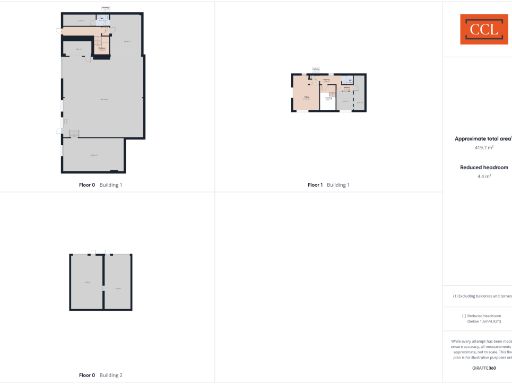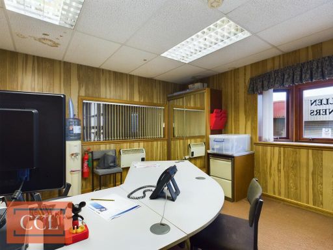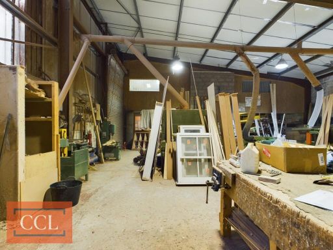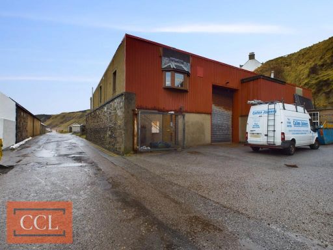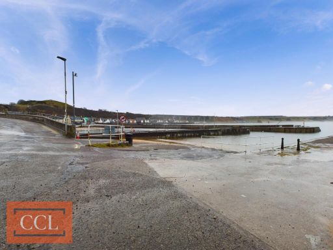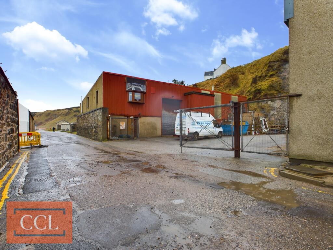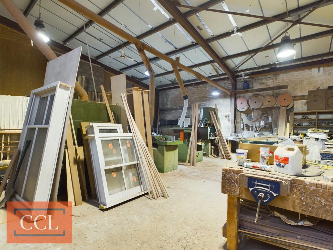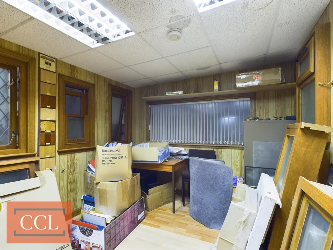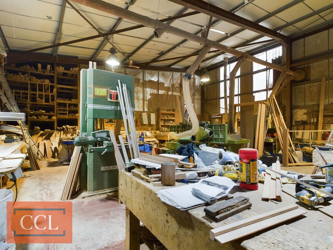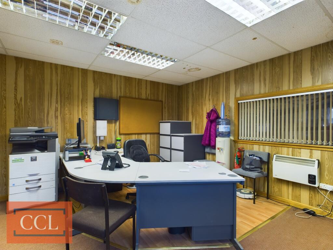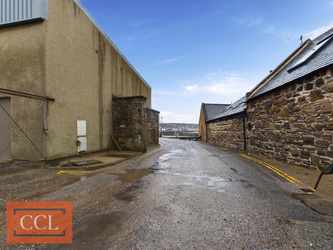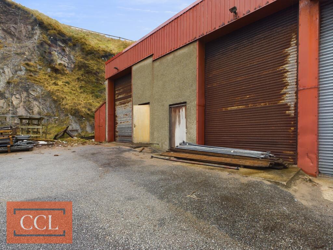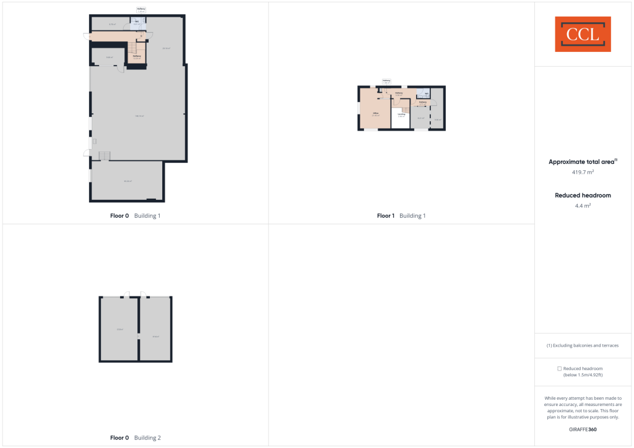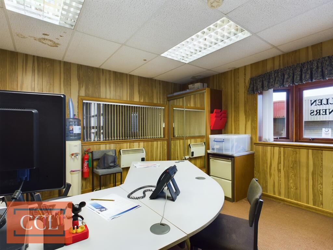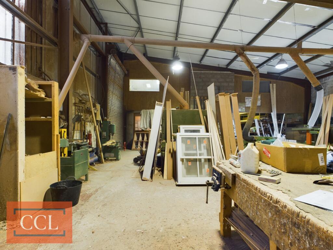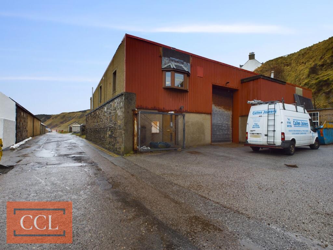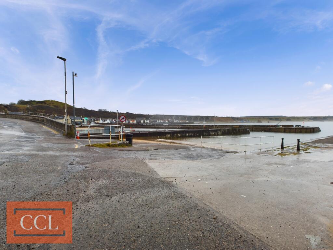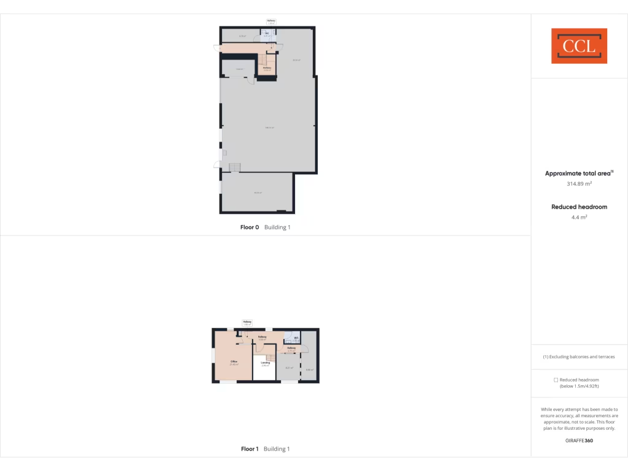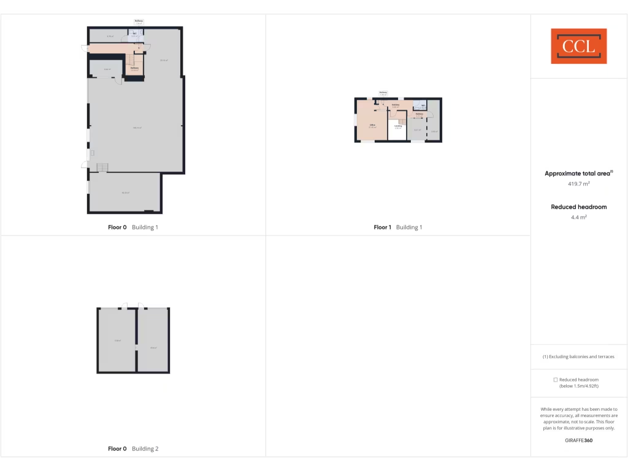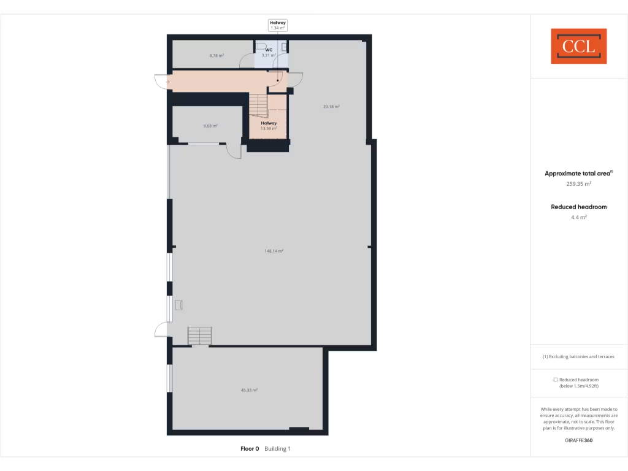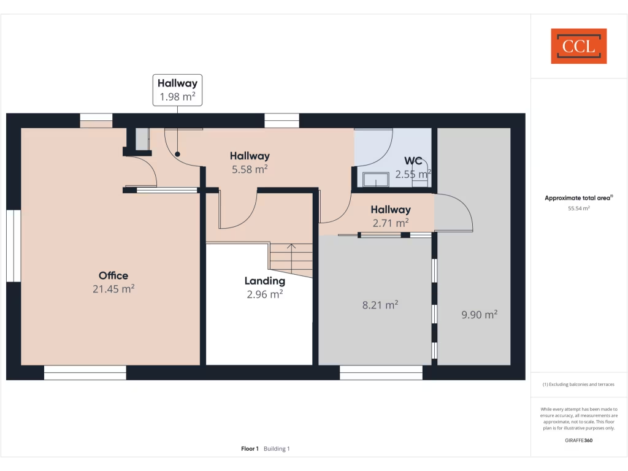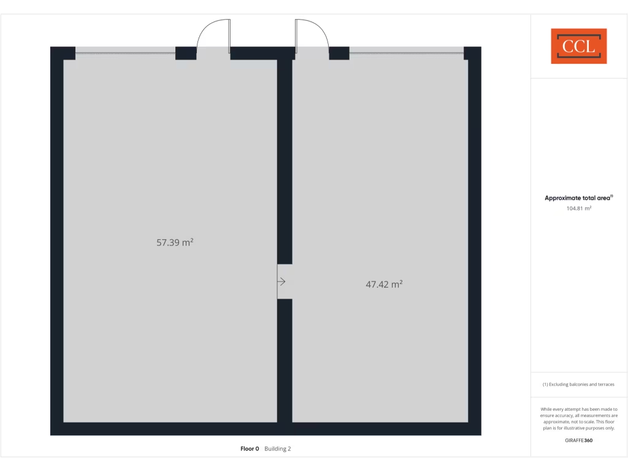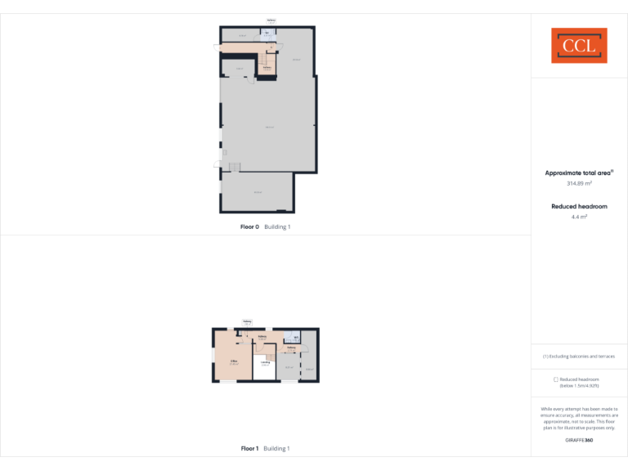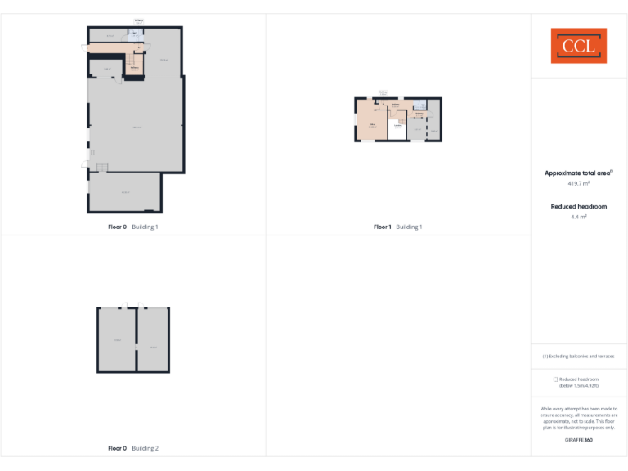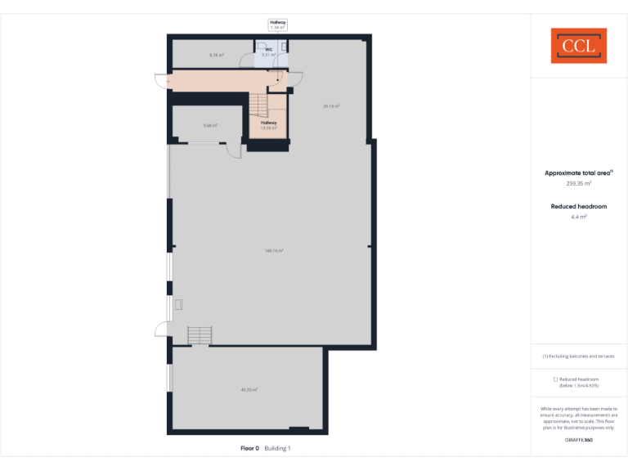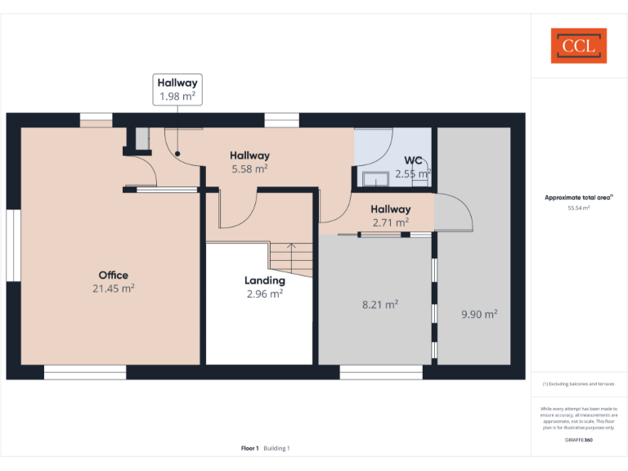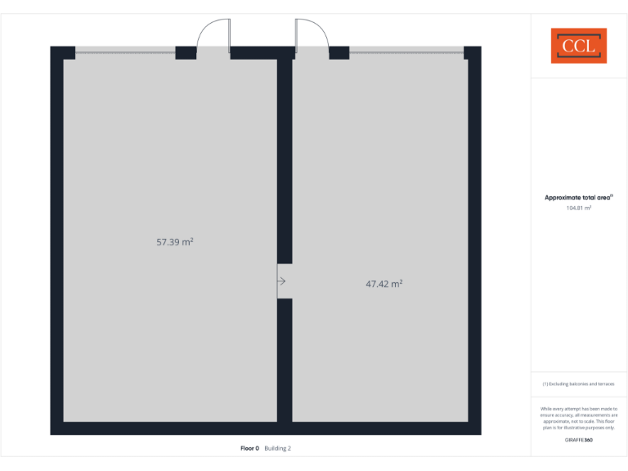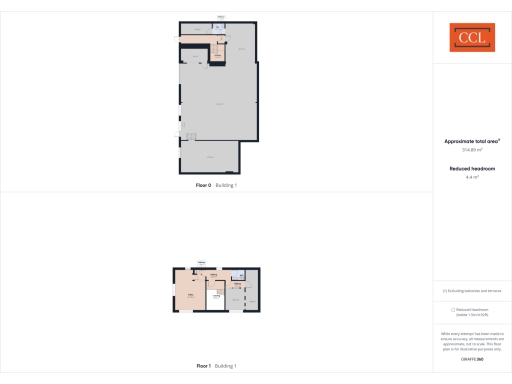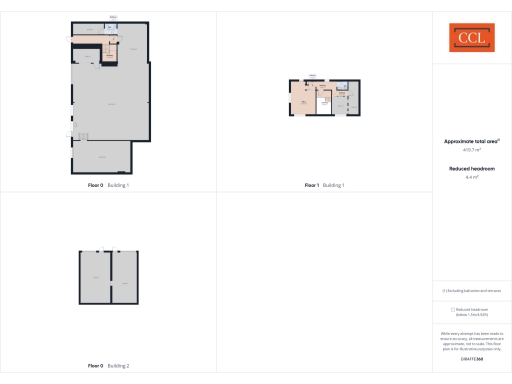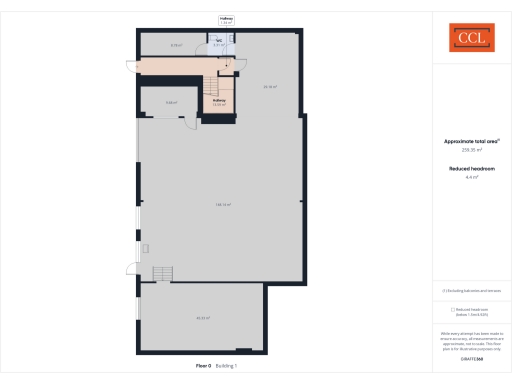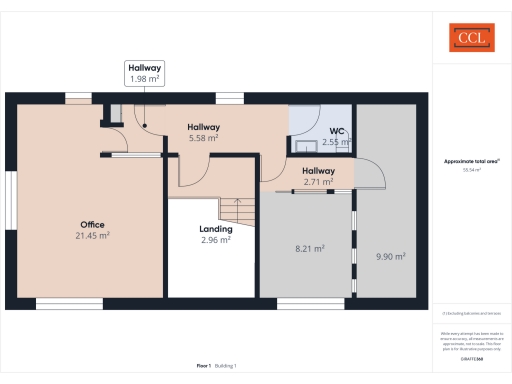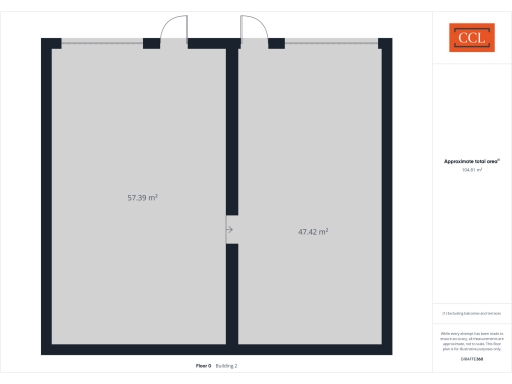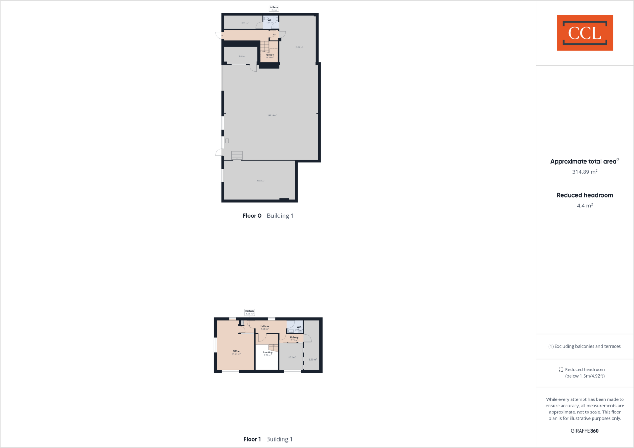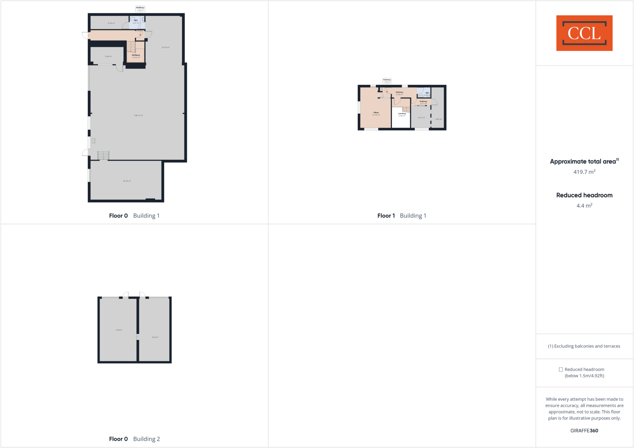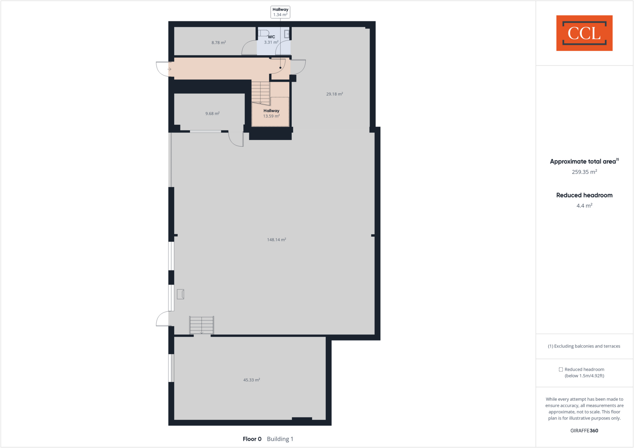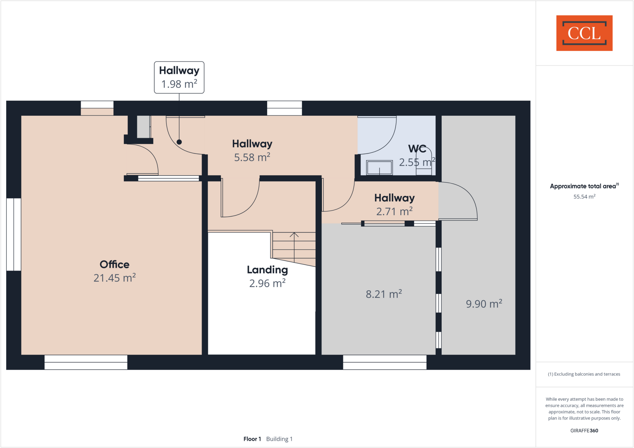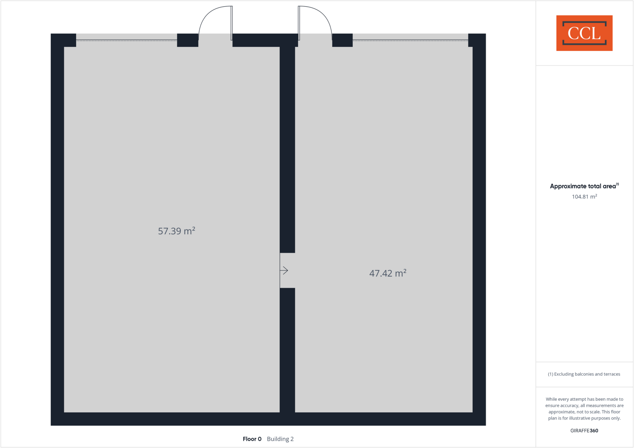Summary - UNIT 1, PORT LONG ROAD AB56 4AG
1 bed 1 bath Warehouse
Flexible site with secure yard and residential conversion potential near A98.
Main workshop circa 150 m² with high ceilings and large working bays|Secure yard with direct vehicle access and parking|Outline planning applied/granted for apartment conversion (not full consent)|Total floor area approximately 414 m² (3,389 sq ft) across multiple units|Site historically used as a joinery workshop; solid industrial fabric|Tenure unknown — may affect financing or purchase conditions|Located in a very deprived area; consider rental demand and resale risk|Refurbishment and conversion works required to meet residential standards
A substantial industrial compound on Port Long Road offers immediate commercial utility and clear redevelopment potential. The main workshop (circa 150 m²) plus two additional workshops/stores and generous office accommodation give flexible space for continued trade or phased conversion. A secure yard and direct vehicle access suit operations requiring loading, storage or plant parking.
Outline planning for residential conversion to apartments has been sought/granted, which adds a defined alternative use and investment route. The buildings are a practical blank canvas: high ceilings, large bays and robust joinery-era construction are ideal for conversion but will need internal refurbishment and fit-out to meet modern residential standards.
Notable constraints are material: the site sits in a very deprived area and tenure is not confirmed, which may affect funding and sales strategy. Broadband is average; mobile signal is excellent. The property’s coastal location and nearby A98 access support both residential appeal and commercial logistics.
For an investor or developer, this property offers a dual-option opportunity: continue income-generating light industrial use while progressing planning, or undertake conversion to multiple apartments. Allow for refurbishment costs, potential structural adaptions for housing, and the administrative steps needed to confirm tenure and full planning approval.
 High street retail property for sale in Seafield Street, Cullen, Moray, AB56 — £105,000 • 1 bed • 1 bath • 1247 ft²
High street retail property for sale in Seafield Street, Cullen, Moray, AB56 — £105,000 • 1 bed • 1 bath • 1247 ft²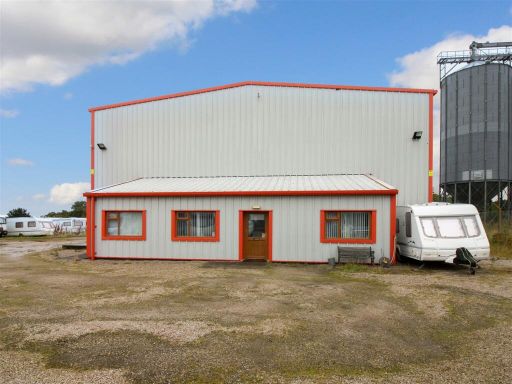 Commercial development for sale in Thistle Removals and Storage Ltd , March Road Industrial Estate, Moray, AB56 — £570,000 • 1 bed • 1 bath • 7266 ft²
Commercial development for sale in Thistle Removals and Storage Ltd , March Road Industrial Estate, Moray, AB56 — £570,000 • 1 bed • 1 bath • 7266 ft²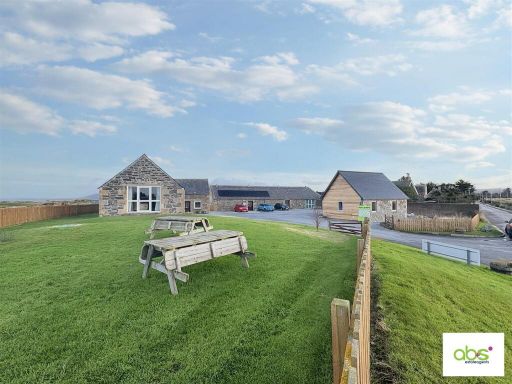 Character property for sale in Spey Bay Lodges, IV32 — £750,000 • 1 bed • 1 bath • 3076 ft²
Character property for sale in Spey Bay Lodges, IV32 — £750,000 • 1 bed • 1 bath • 3076 ft²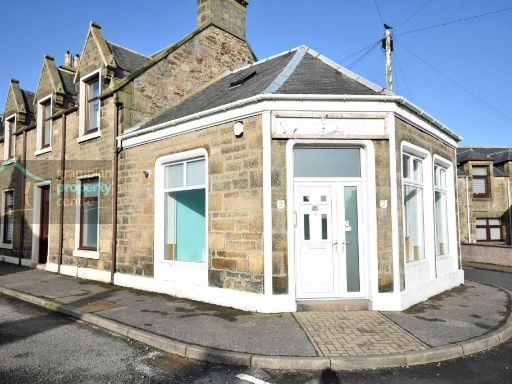 Commercial property for sale in Gordon Street, Buckie, AB56 1JD, AB56 — £65,000 • 1 bed • 1 bath • 572 ft²
Commercial property for sale in Gordon Street, Buckie, AB56 1JD, AB56 — £65,000 • 1 bed • 1 bath • 572 ft² Commercial development for sale in Plot of Land Gollachy Ice House, Gordon Street, Buckie, AB56 5QR, AB56 — £175,000 • 1 bed • 1 bath
Commercial development for sale in Plot of Land Gollachy Ice House, Gordon Street, Buckie, AB56 5QR, AB56 — £175,000 • 1 bed • 1 bath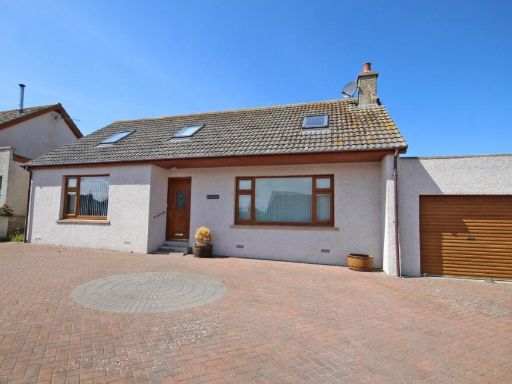 5 bedroom detached house for sale in Findlater Avenue, AB56 — £290,000 • 5 bed • 2 bath
5 bedroom detached house for sale in Findlater Avenue, AB56 — £290,000 • 5 bed • 2 bath