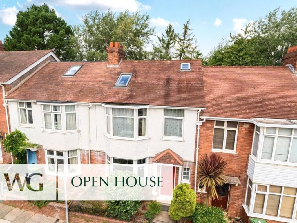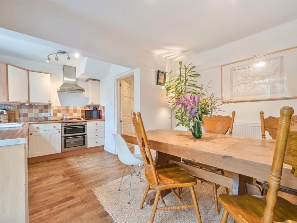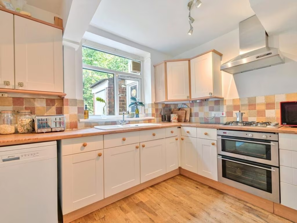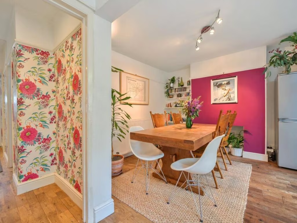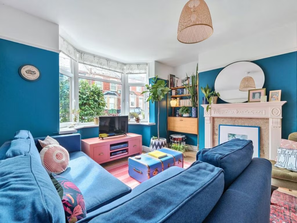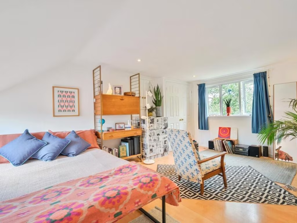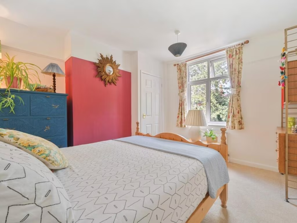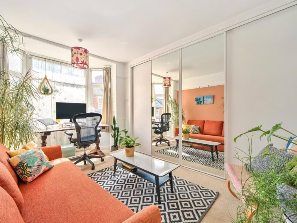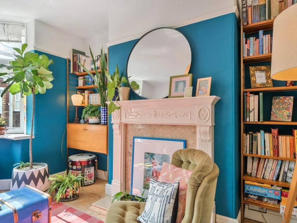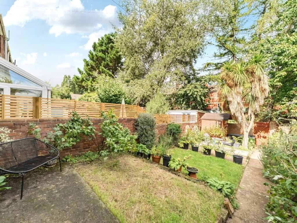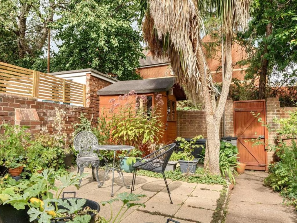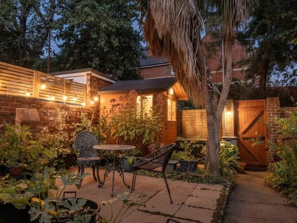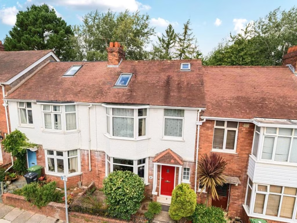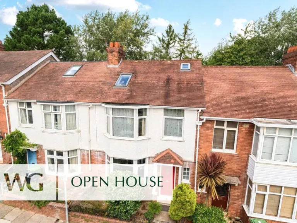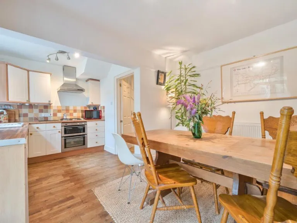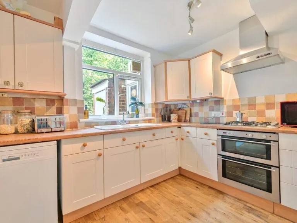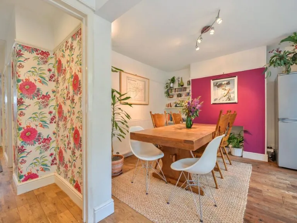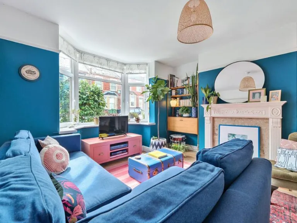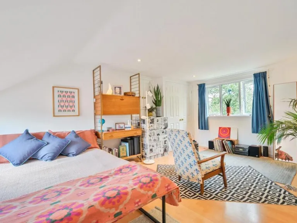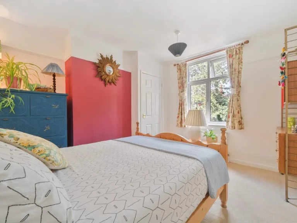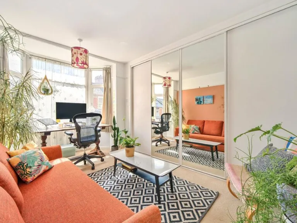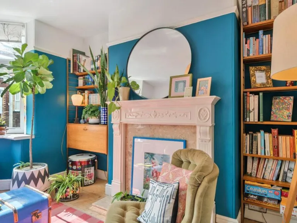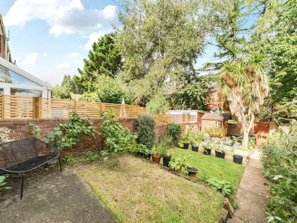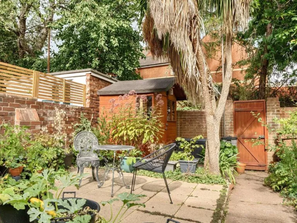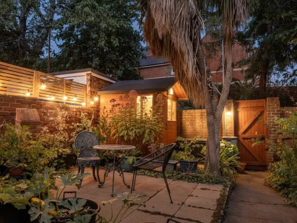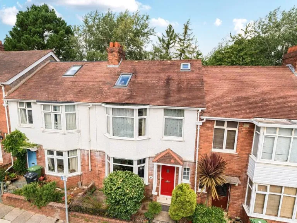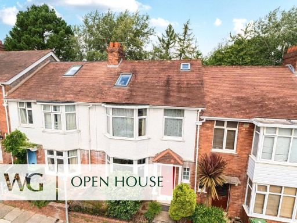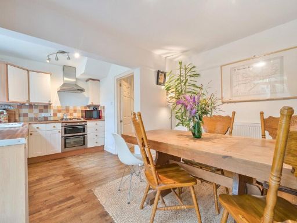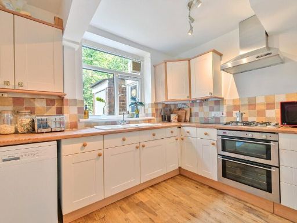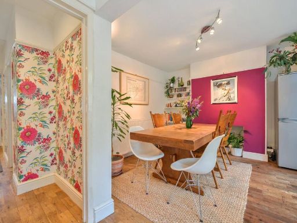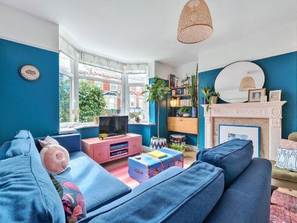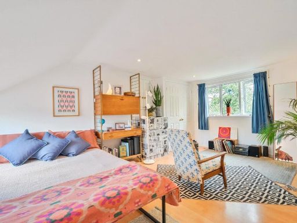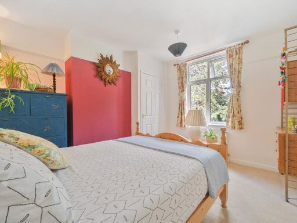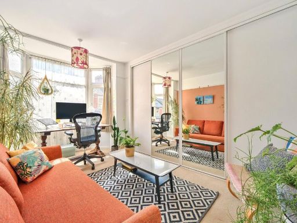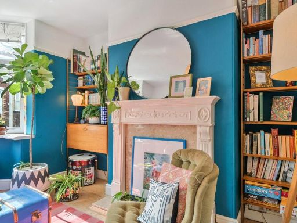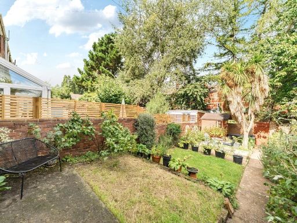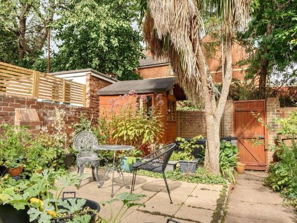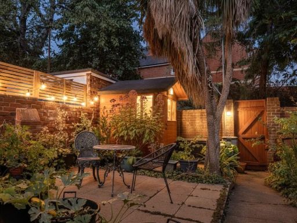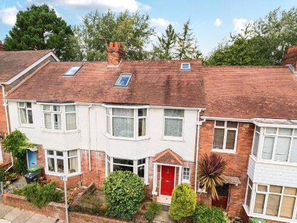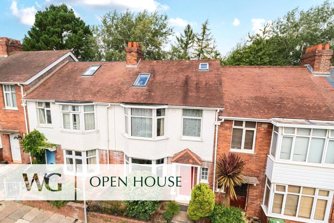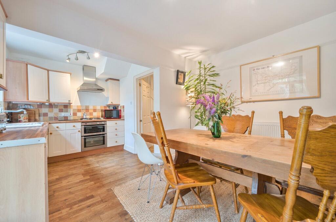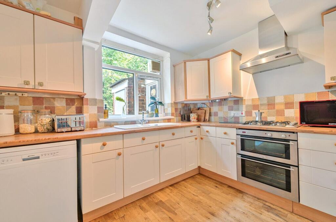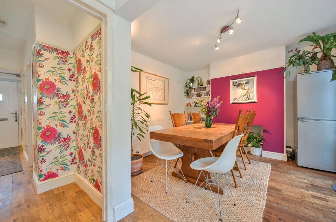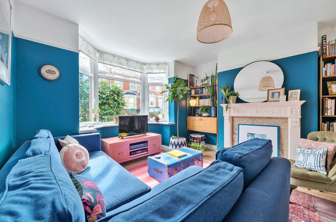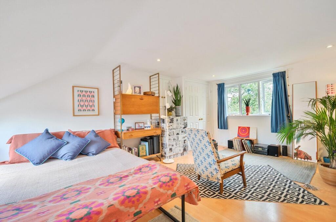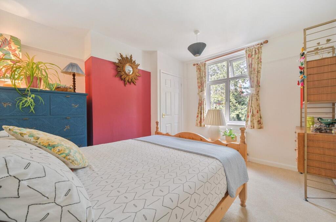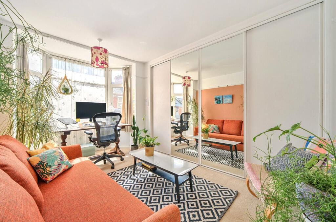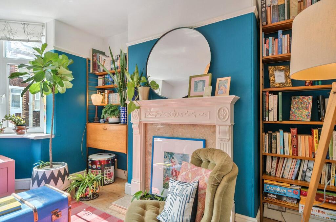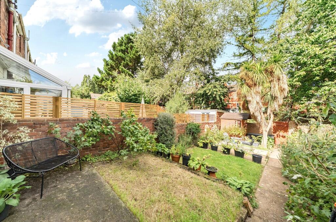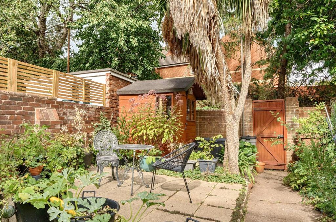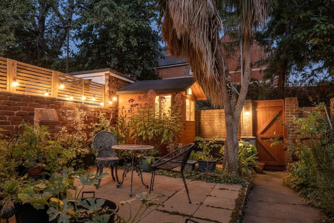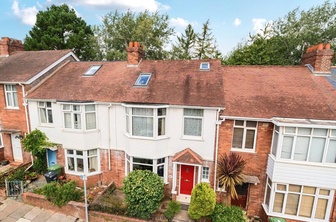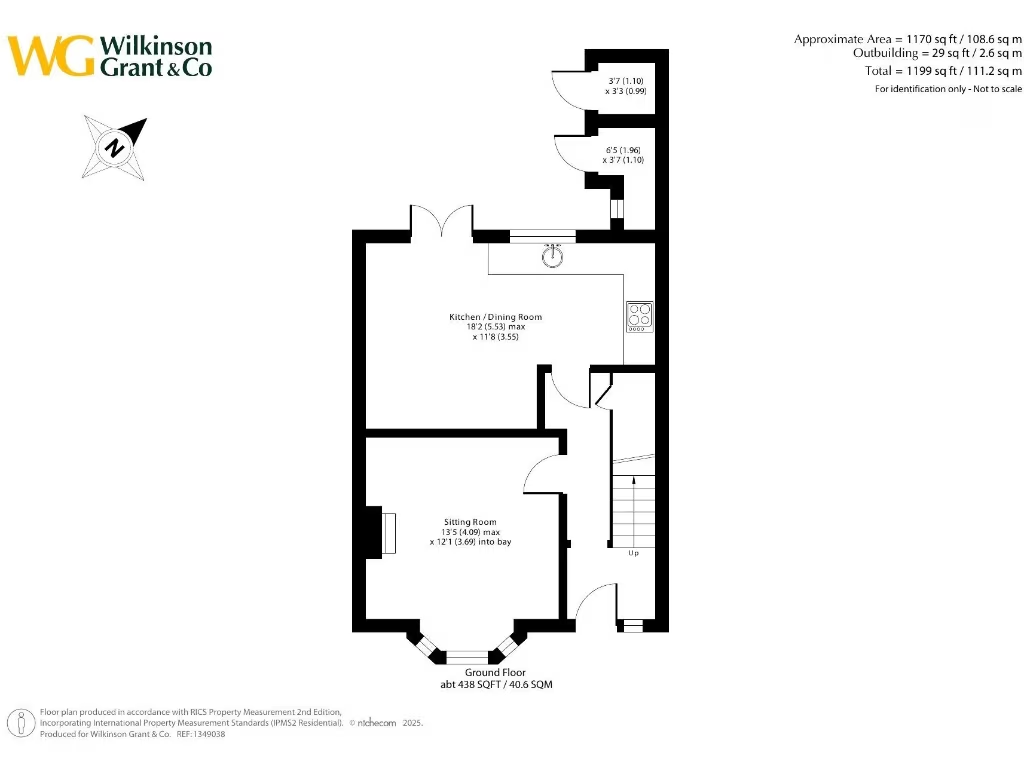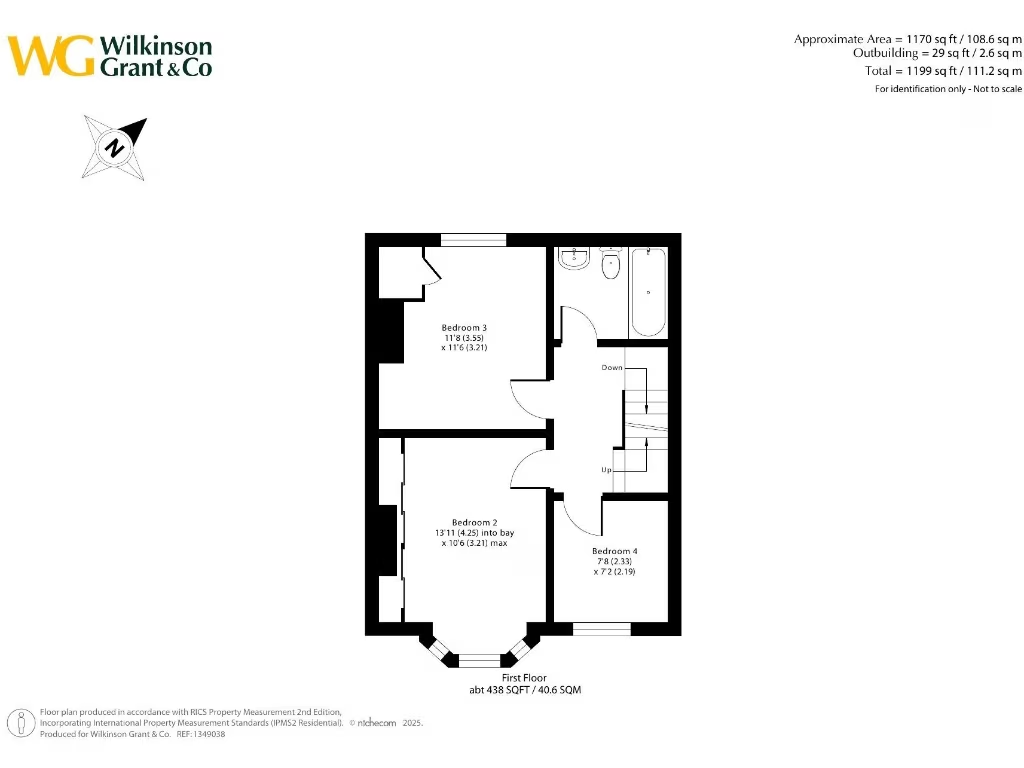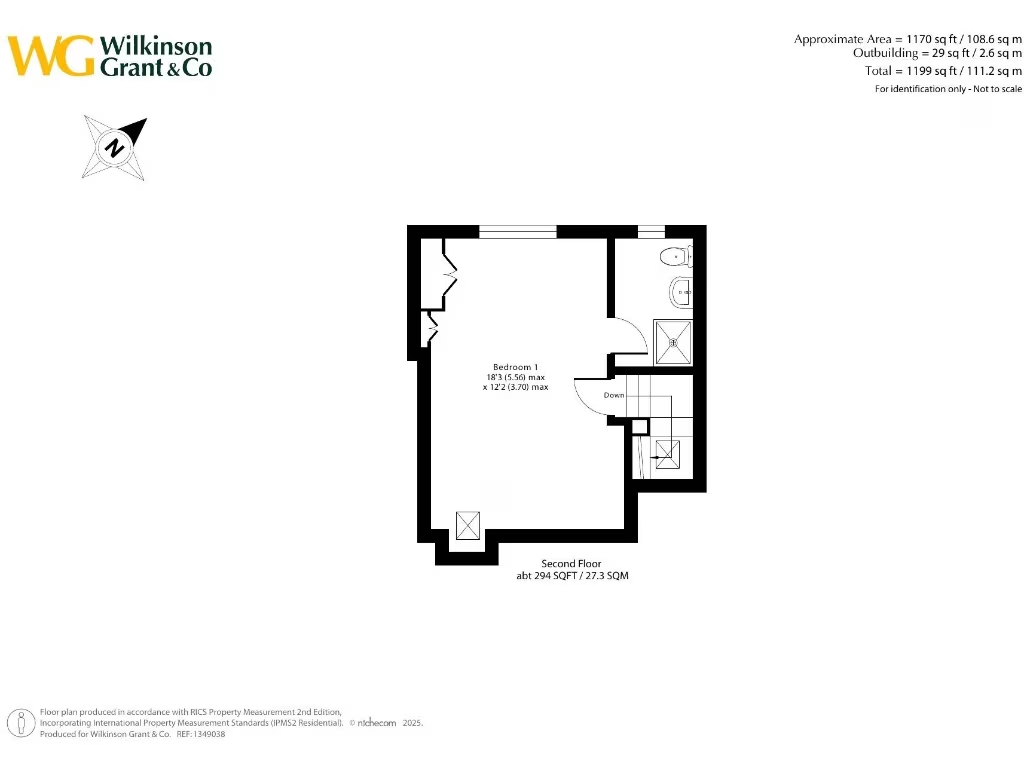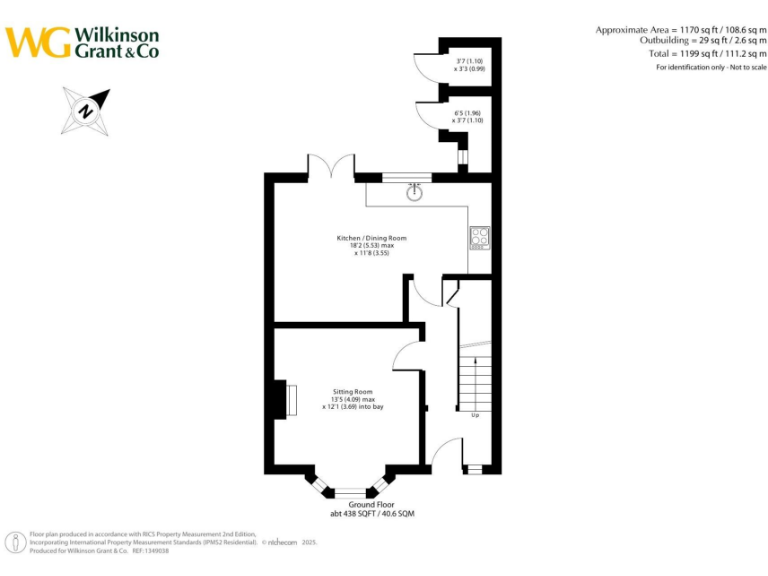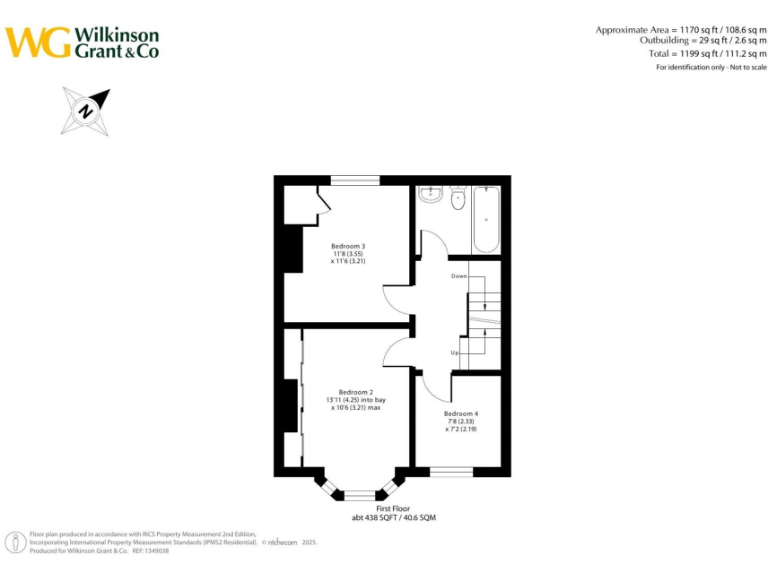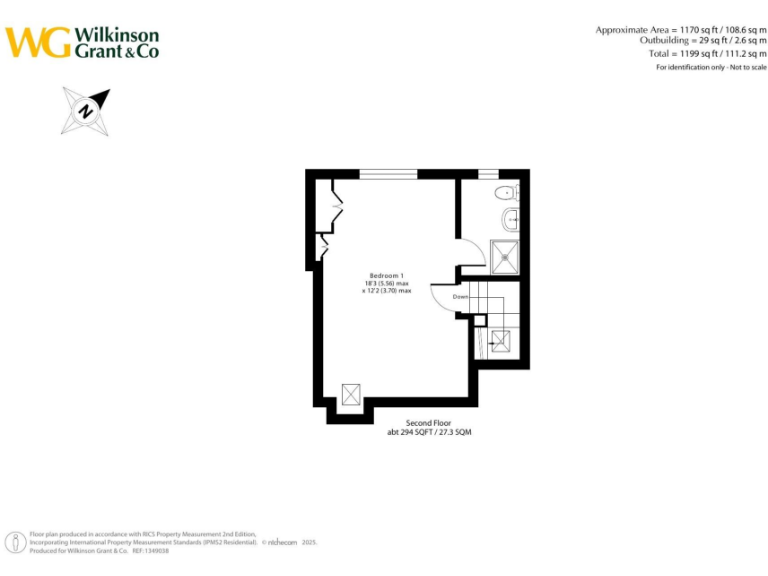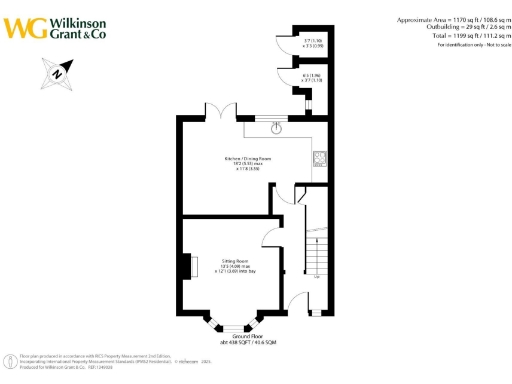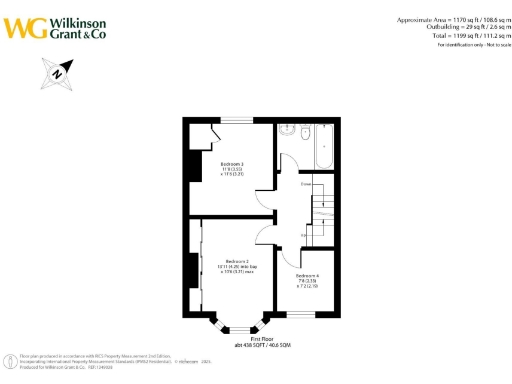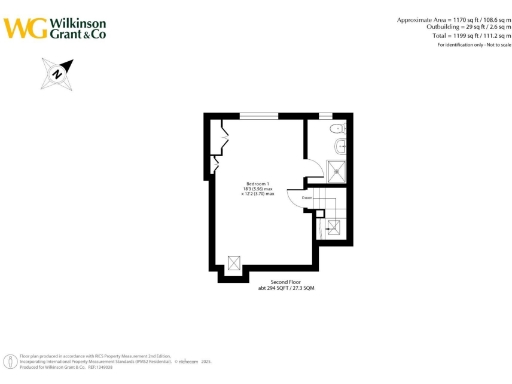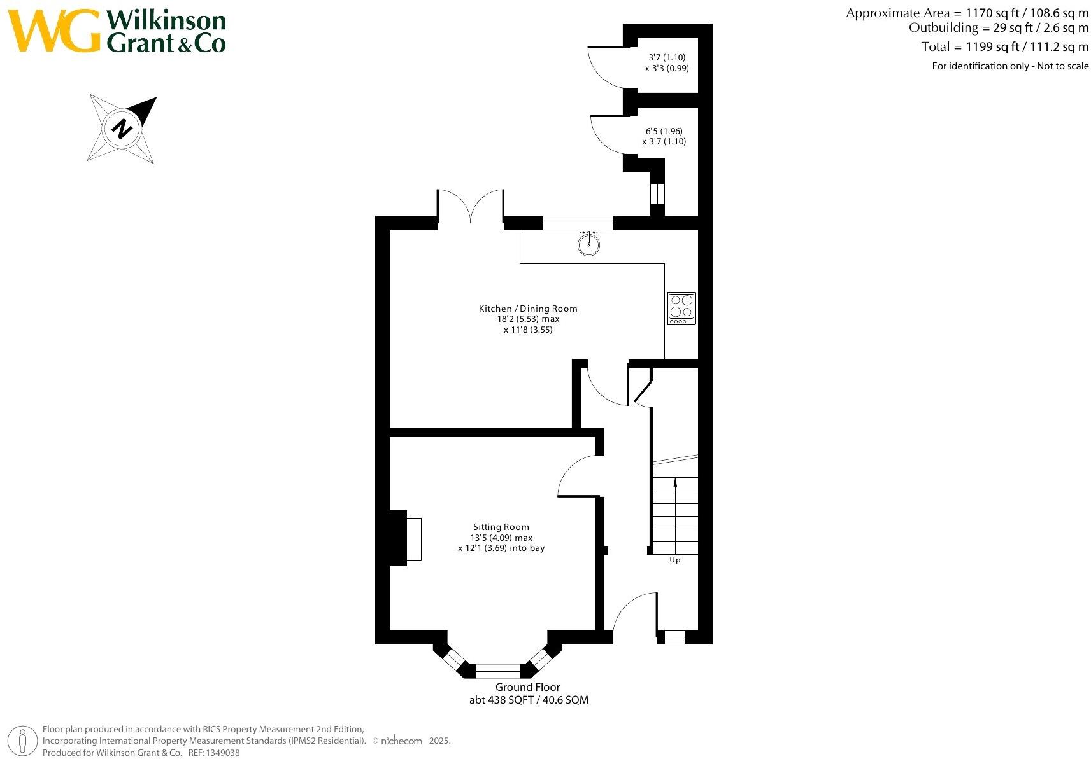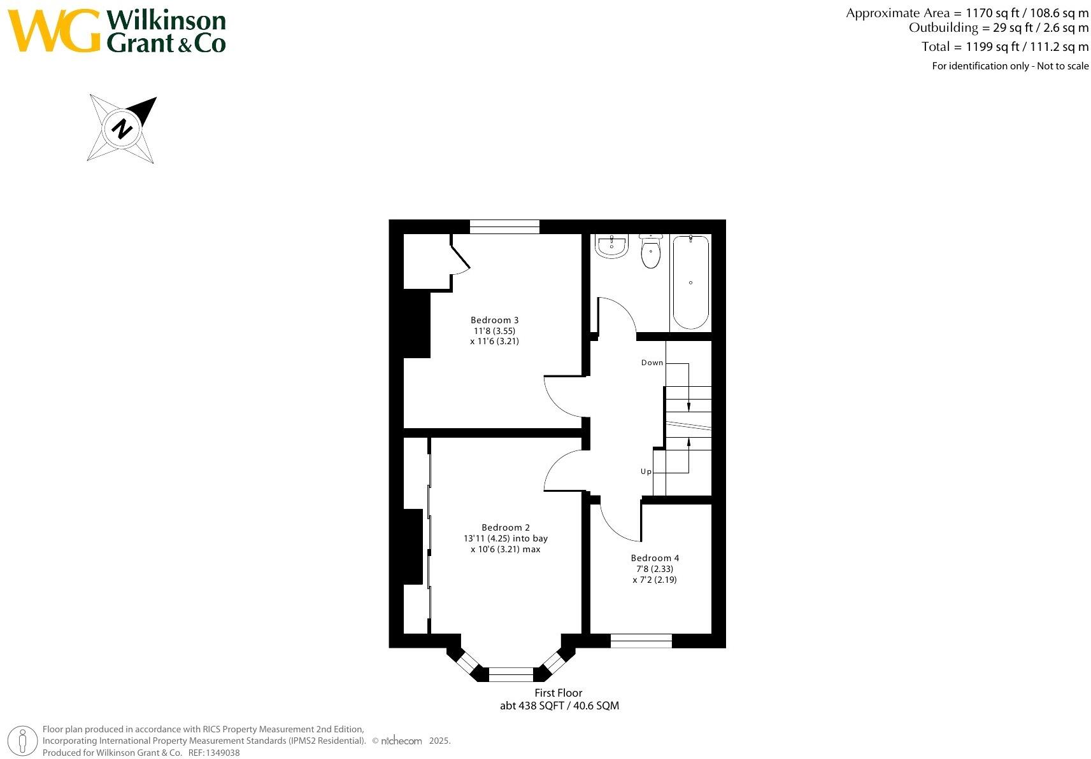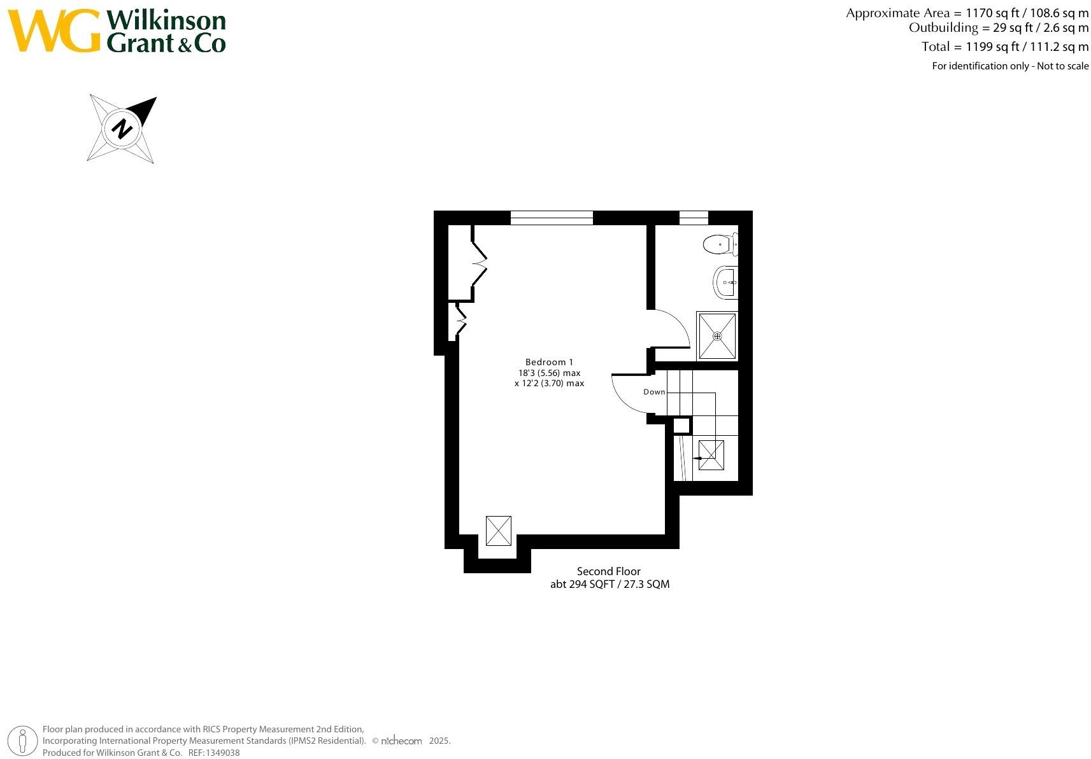Summary - 176 MONKS ROAD EXETER EX4 7BL
4 bed 2 bath Terraced
Well-located family home near city centre with en‑suite and garden; scope to improve energy efficiency..
- Four bedrooms including top-floor principal with en-suite
- Bay-front lounge with alcoves and natural light
- Open-plan kitchen/dining opening onto private rear garden
- Off-street residents parking; freehold tenure
- Small front plot and modest rear garden footprint
- Cavity walls assumed uninsulated; energy upgrades likely needed
- Area records above-average crime; check local stats
- Fast broadband and excellent mobile signal
A deceptively spacious four-bedroom mid-terrace in Mount Pleasant, a short walk from Exeter city centre and Polsloe train station. The house offers a bay-fronted lounge, a refreshed open-plan kitchen/dining room that opens onto a private rear garden, and an impressive main bedroom with integrated wardrobe and en‑suite on the top floor.
This home suits growing families who need space close to schools, shops and transport links. Practical extras include off-street residents’ parking, double glazing and mains gas central heating. Fast broadband and excellent mobile signal make working from home straightforward.
Buyers should note the property is an early 20th-century brick terrace with cavity walls assumed uninsulated and a small front plot. The area records above-average crime levels, and the house may benefit from cosmetic updating and energy-efficiency improvements (wall insulation, possible loft works) to reduce running costs.
Overall this freehold mid-terrace presents a comfortable, well‑located family home with scope to add value through modest modernisation and insulation upgrades. The layout and loft space (rooflights present) also offer potential to reconfigure or extend subject to consents.
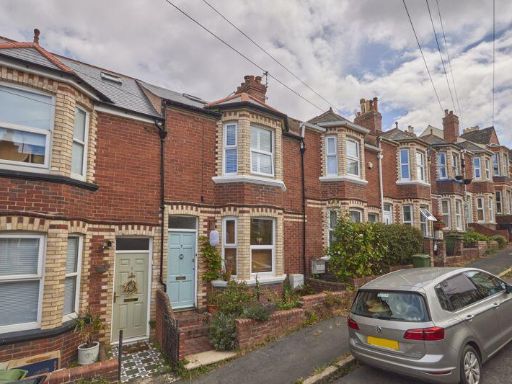 4 bedroom terraced house for sale in Elton Road, Exeter, EX4 — £435,000 • 4 bed • 2 bath • 2138 ft²
4 bedroom terraced house for sale in Elton Road, Exeter, EX4 — £435,000 • 4 bed • 2 bath • 2138 ft²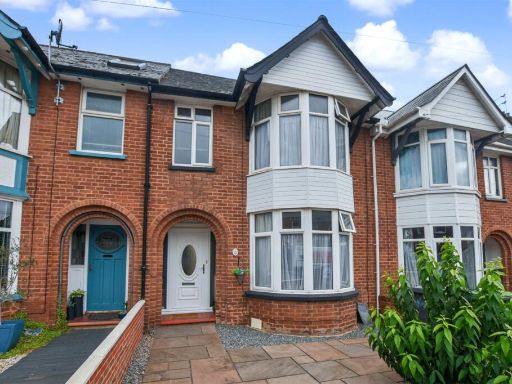 4 bedroom terraced house for sale in Mount Pleasant Road, Exeter, Devon, EX4 — £360,000 • 4 bed • 1 bath • 944 ft²
4 bedroom terraced house for sale in Mount Pleasant Road, Exeter, Devon, EX4 — £360,000 • 4 bed • 1 bath • 944 ft²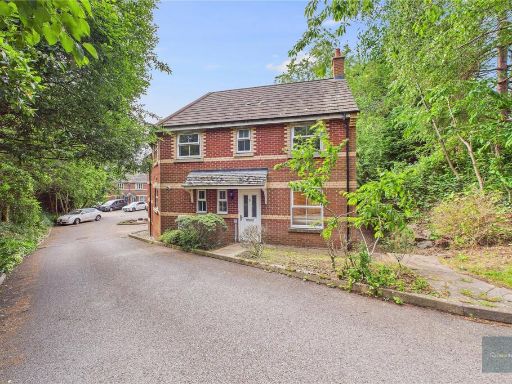 3 bedroom end of terrace house for sale in Greyfriars Road, Devon, EX4 — £290,000 • 3 bed • 2 bath • 830 ft²
3 bedroom end of terrace house for sale in Greyfriars Road, Devon, EX4 — £290,000 • 3 bed • 2 bath • 830 ft²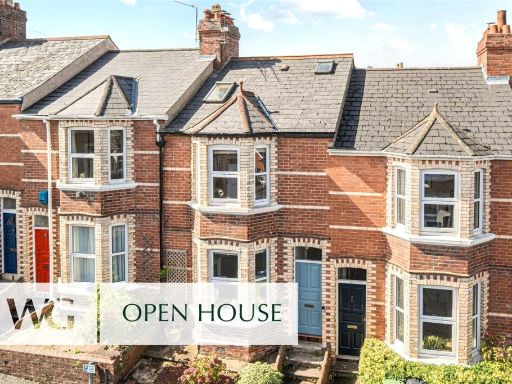 4 bedroom terraced house for sale in Exeter, Devon, EX4 — £425,000 • 4 bed • 1 bath • 1179 ft²
4 bedroom terraced house for sale in Exeter, Devon, EX4 — £425,000 • 4 bed • 1 bath • 1179 ft²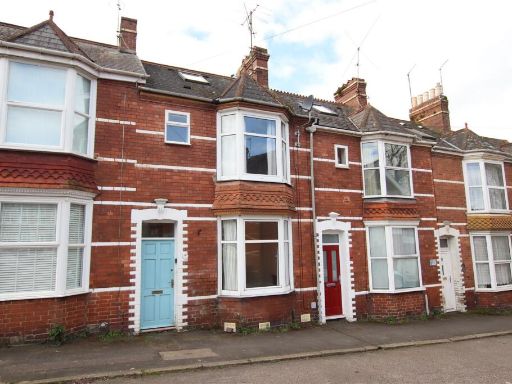 3 bedroom terraced house for sale in Rosebery Road, Exeter, EX4 — £270,000 • 3 bed • 1 bath • 787 ft²
3 bedroom terraced house for sale in Rosebery Road, Exeter, EX4 — £270,000 • 3 bed • 1 bath • 787 ft²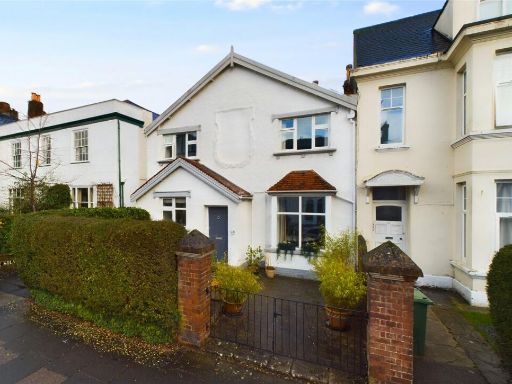 3 bedroom end of terrace house for sale in St Davids Hill, Exeter, EX4 — £650,000 • 3 bed • 2 bath • 1839 ft²
3 bedroom end of terrace house for sale in St Davids Hill, Exeter, EX4 — £650,000 • 3 bed • 2 bath • 1839 ft²