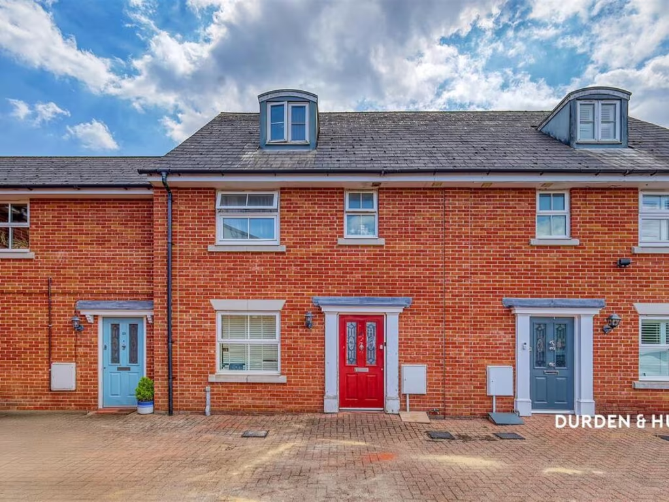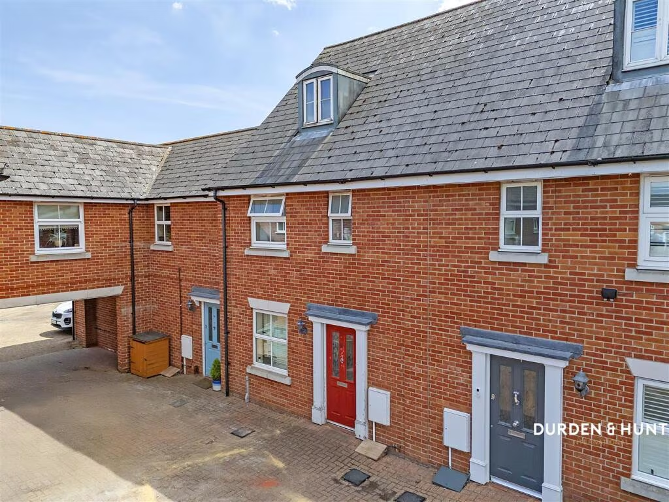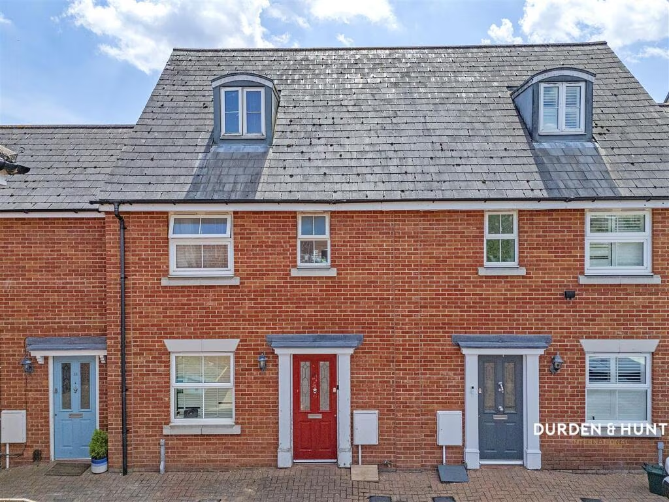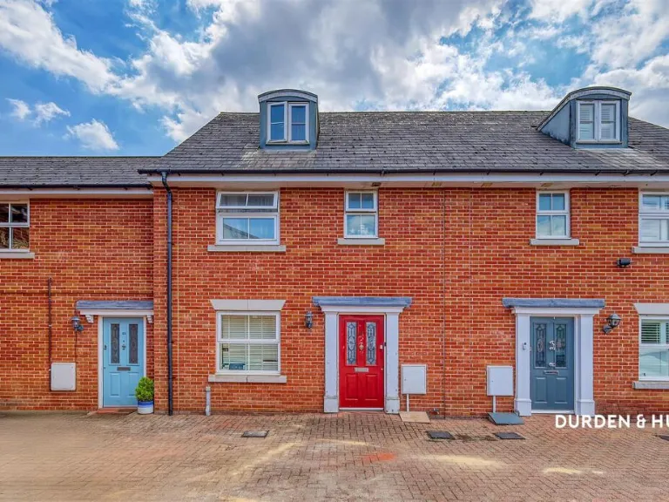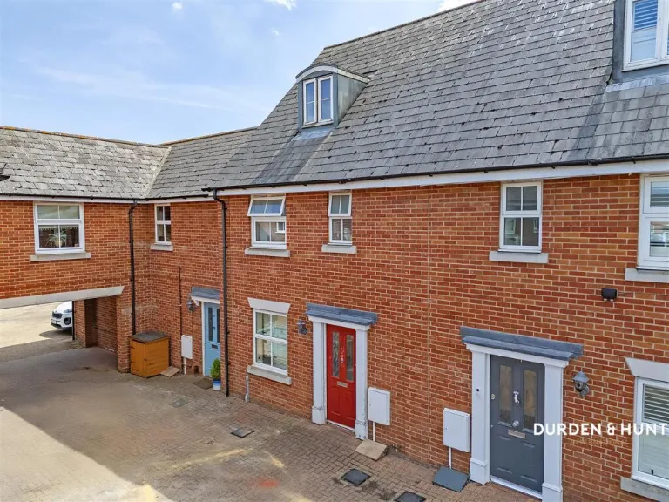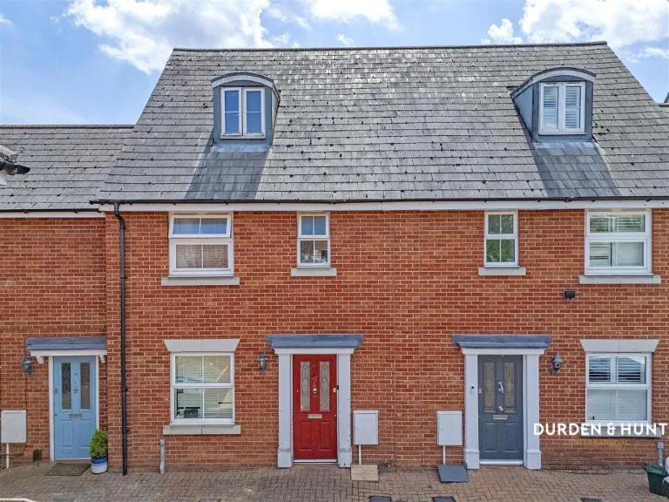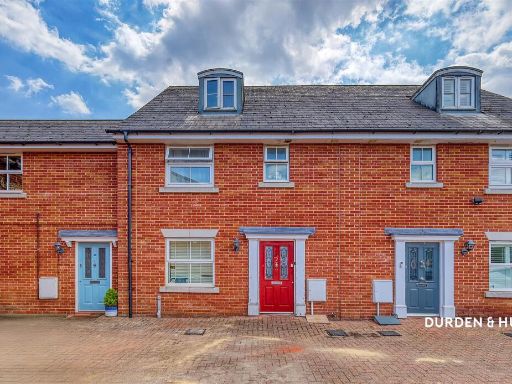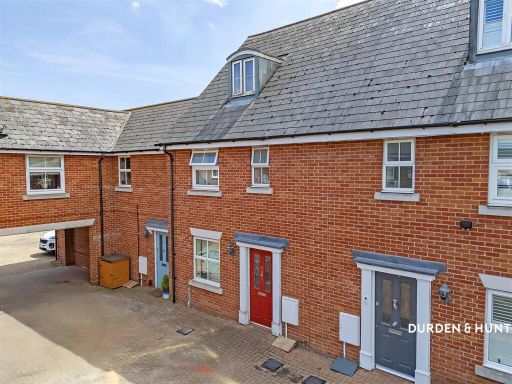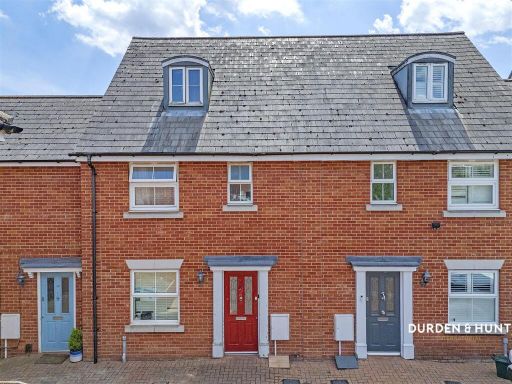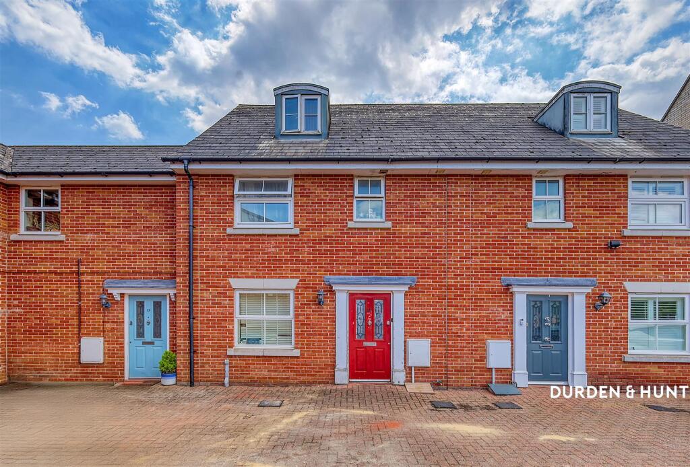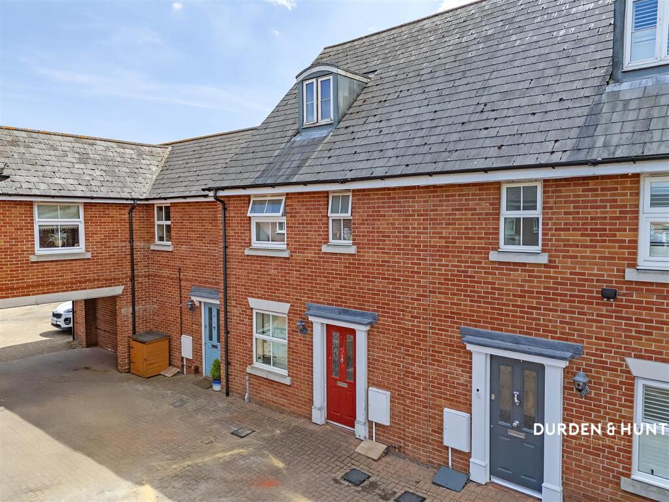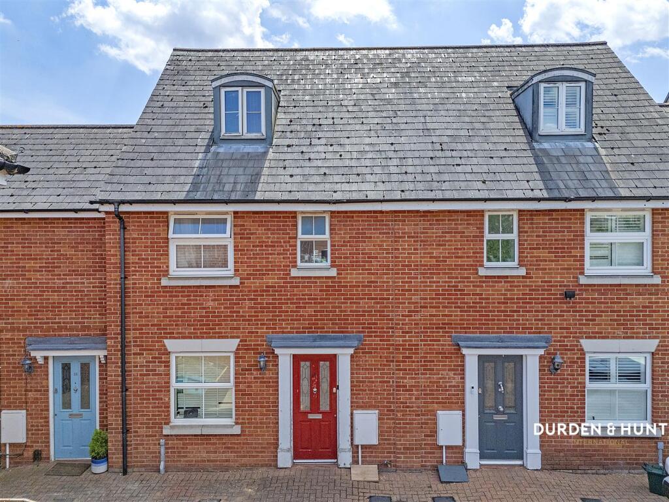Summary - 1 STEED CRESCENT, COLCHESTER CO2 7SJ
3 bed 2 bath Town House
Three-bedroom end-terrace over three floors
A practical three-bedroom end-terrace townhouse arranged over three floors, well suited to a small family or commuters. The primary bedroom includes an en suite, and the property benefits from a separate living room, rear lawn garden and an off-road driveway plus single garage.
Built in the mid-2000s with cavity walls and double glazing, the house is energy-standard for its age and heated by a mains-gas boiler and radiators. Its compact rooms make it easy to maintain, while the third-floor bedroom provides useful flexible space for a home office, guest room or child’s bedroom.
The location is a key asset — short journeys to Colchester Town Station and nearby retail and leisure facilities make commuting and everyday life straightforward. The garden is a decent private outdoor space for play or planting. Council tax band is affordable and there is no recorded flood risk.
Notable constraints: the overall internal footprint is small with compact room sizes, so buyers seeking larger family living may find space limited. The property appears well maintained but any interested buyer should check for recent service records (boiler, roof, electrics) and review the forthcoming floorplan to confirm room proportions.
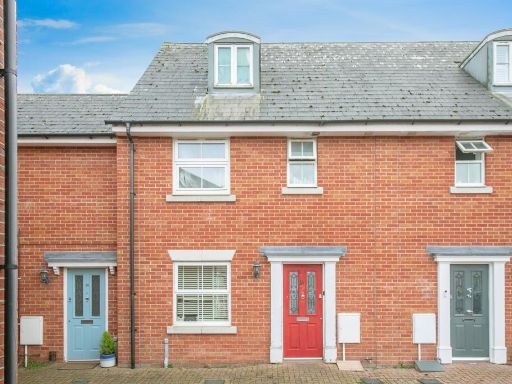 3 bedroom terraced house for sale in Steed Crescent, Colchester, CO2 — £275,000 • 3 bed • 1 bath • 797 ft²
3 bedroom terraced house for sale in Steed Crescent, Colchester, CO2 — £275,000 • 3 bed • 1 bath • 797 ft²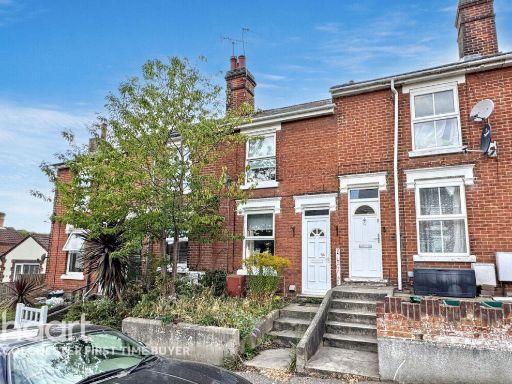 3 bedroom terraced house for sale in Bourne Road, Colchester, CO2 — £240,000 • 3 bed • 1 bath • 765 ft²
3 bedroom terraced house for sale in Bourne Road, Colchester, CO2 — £240,000 • 3 bed • 1 bath • 765 ft²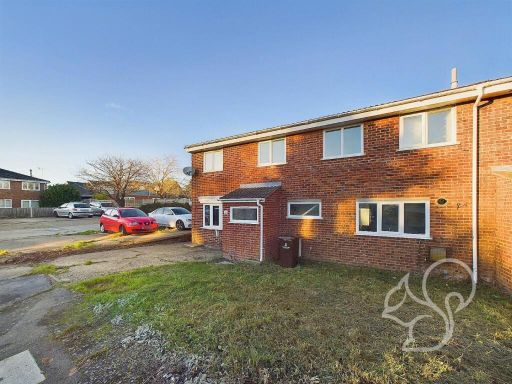 3 bedroom end of terrace house for sale in Brisbane Way, Colchester, CO2 — £270,000 • 3 bed • 1 bath • 987 ft²
3 bedroom end of terrace house for sale in Brisbane Way, Colchester, CO2 — £270,000 • 3 bed • 1 bath • 987 ft²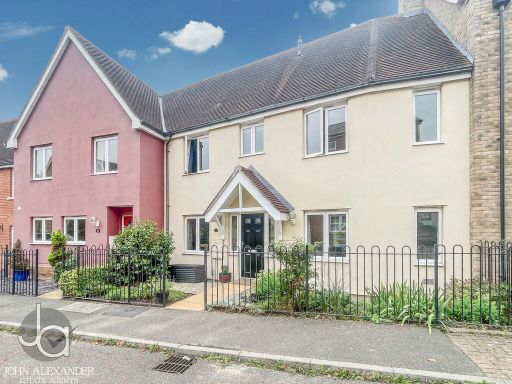 3 bedroom terraced house for sale in Rouse Way, Colchester, CO1 — £350,000 • 3 bed • 2 bath • 1173 ft²
3 bedroom terraced house for sale in Rouse Way, Colchester, CO1 — £350,000 • 3 bed • 2 bath • 1173 ft²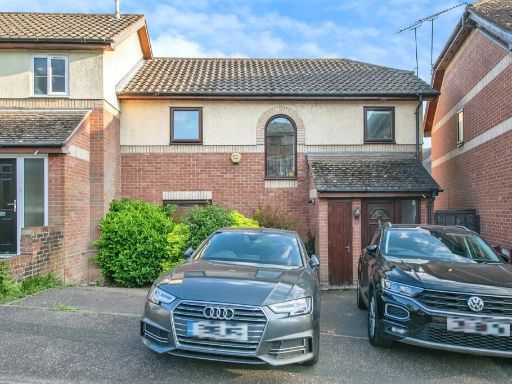 3 bedroom semi-detached house for sale in Essex Hall Road, COLCHESTER, CO1 — £275,000 • 3 bed • 1 bath • 636 ft²
3 bedroom semi-detached house for sale in Essex Hall Road, COLCHESTER, CO1 — £275,000 • 3 bed • 1 bath • 636 ft²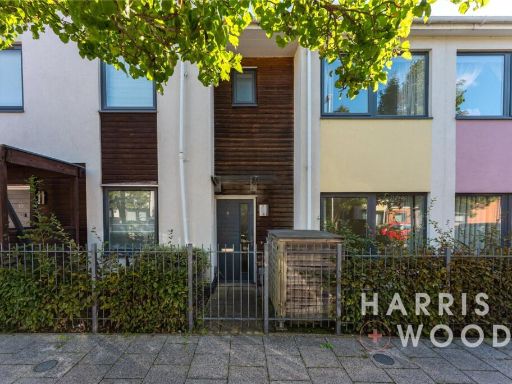 3 bedroom terraced house for sale in McCluskeys Street, Colchester, Essex, CO4 — £300,000 • 3 bed • 2 bath • 766 ft²
3 bedroom terraced house for sale in McCluskeys Street, Colchester, Essex, CO4 — £300,000 • 3 bed • 2 bath • 766 ft²