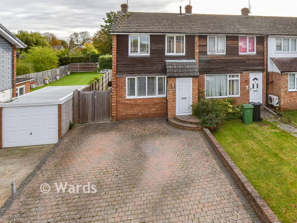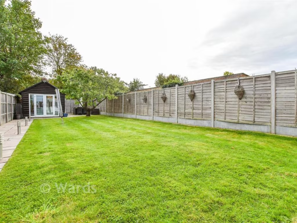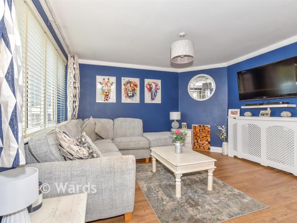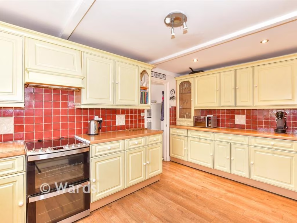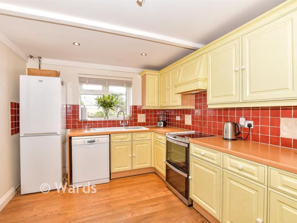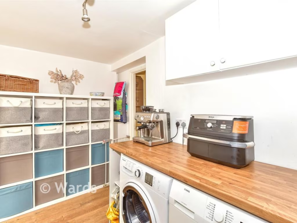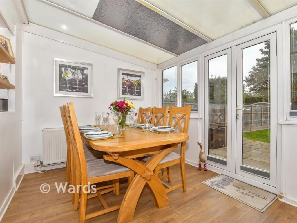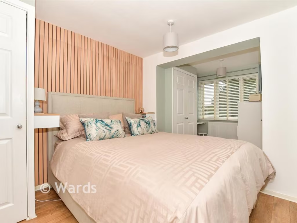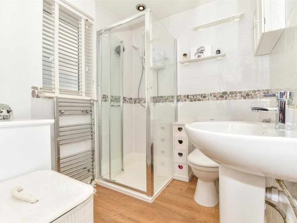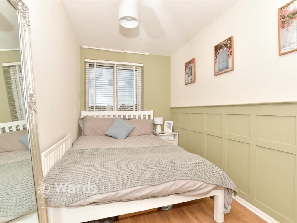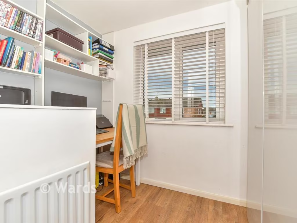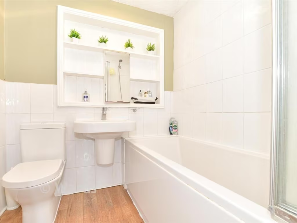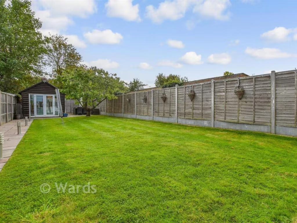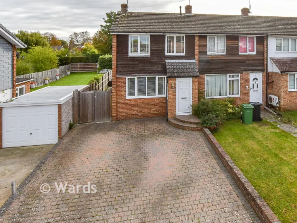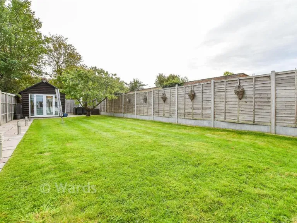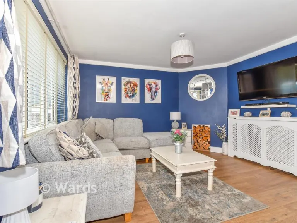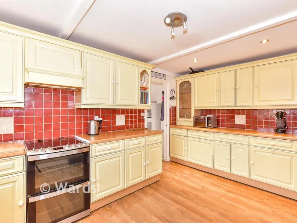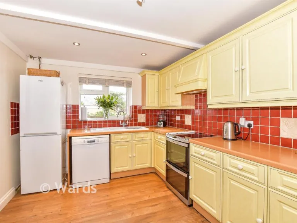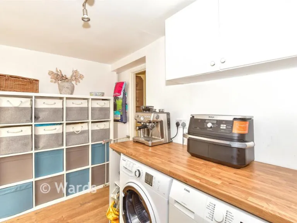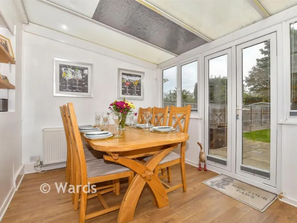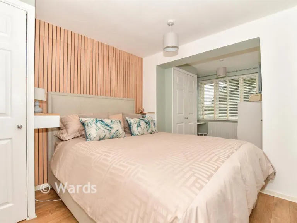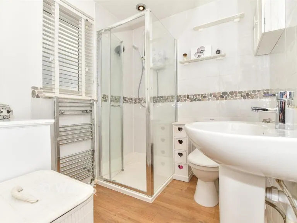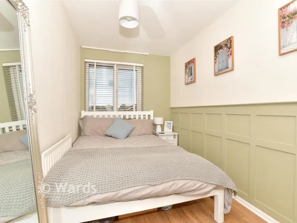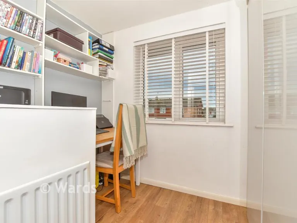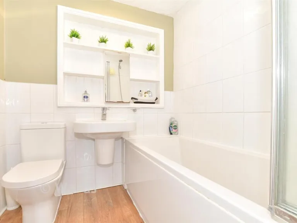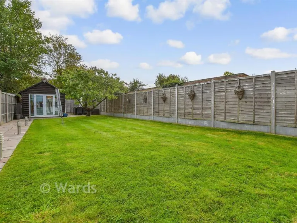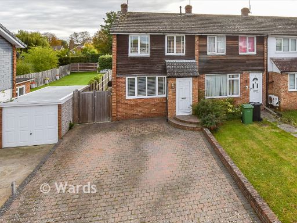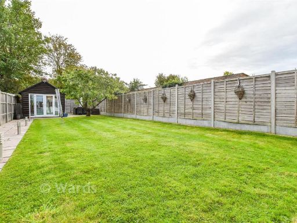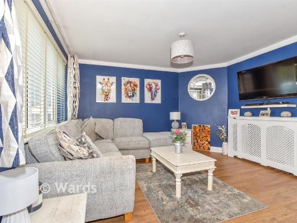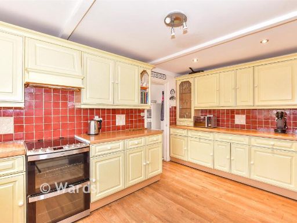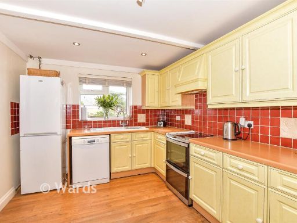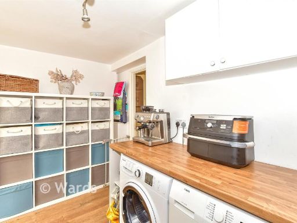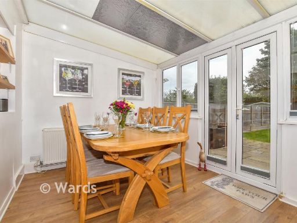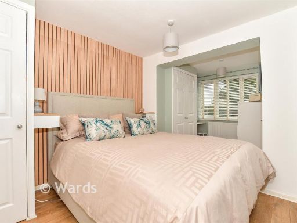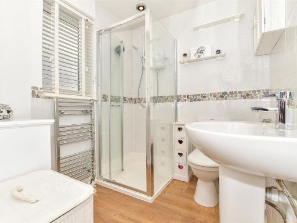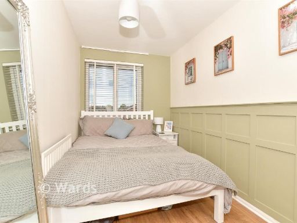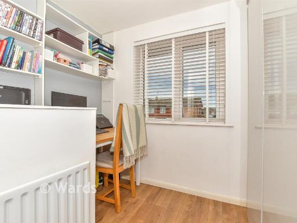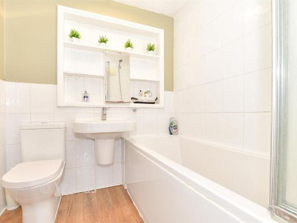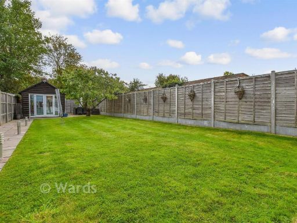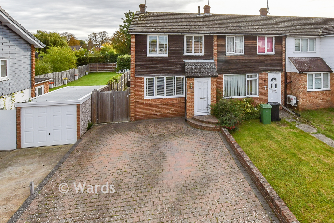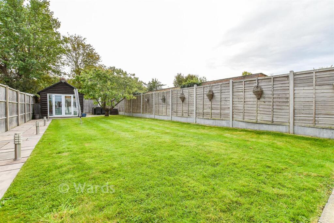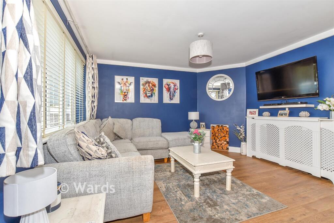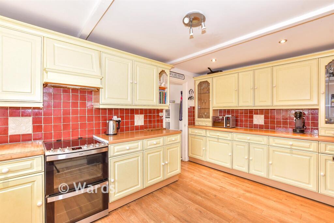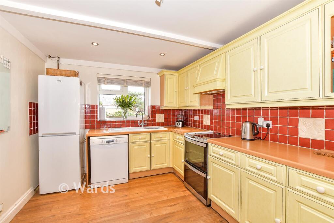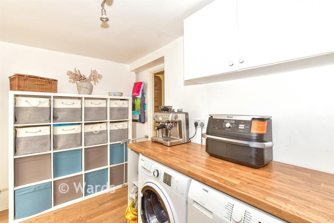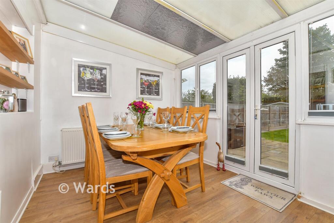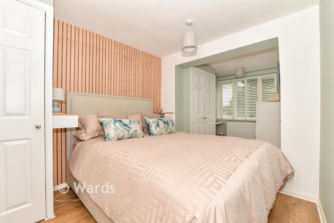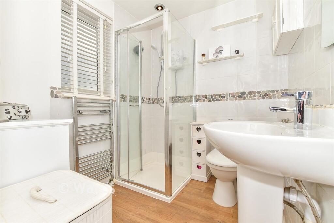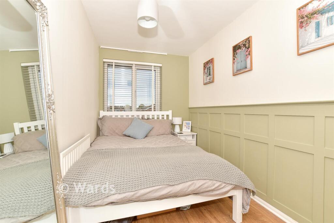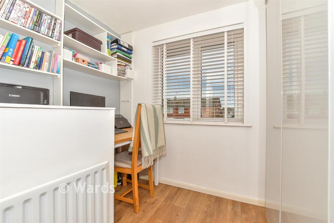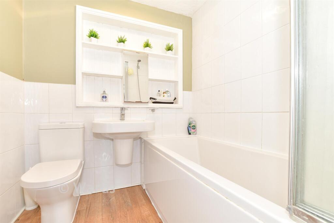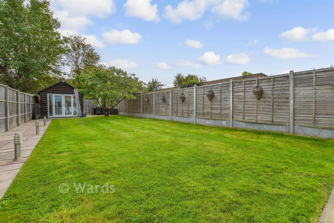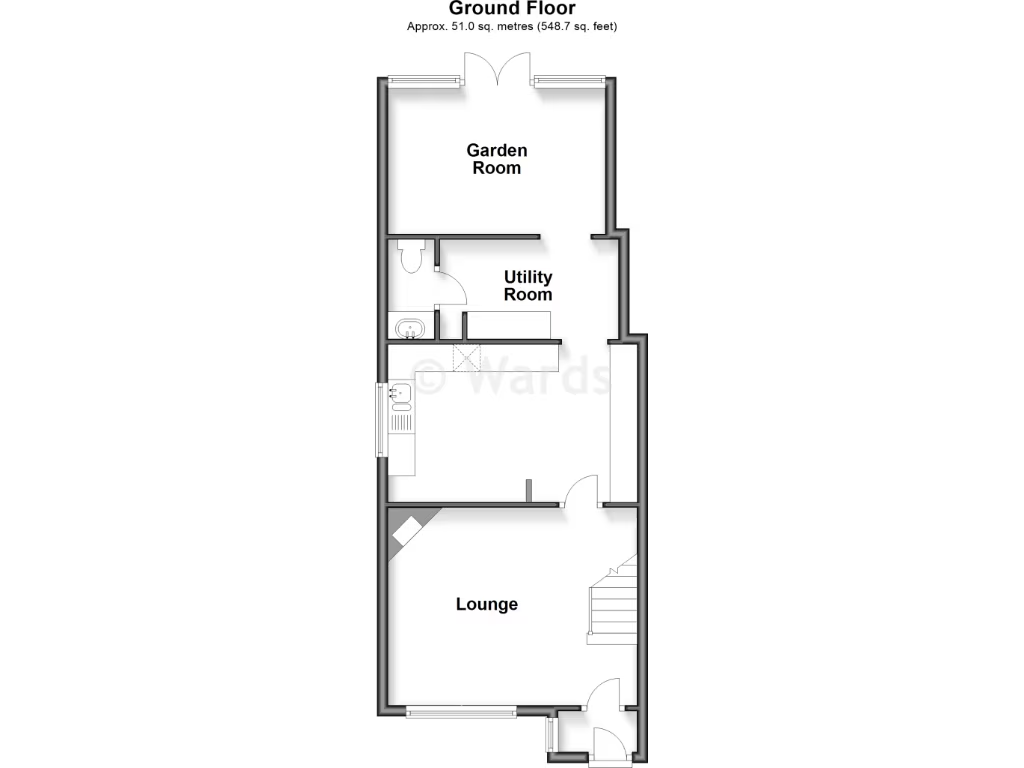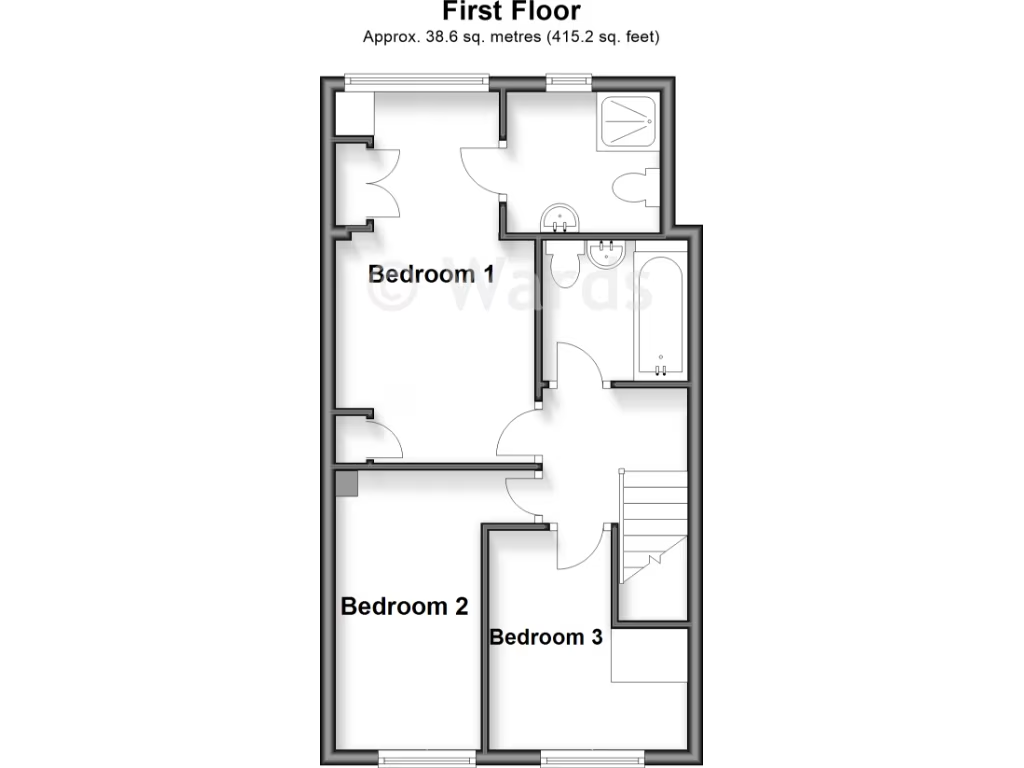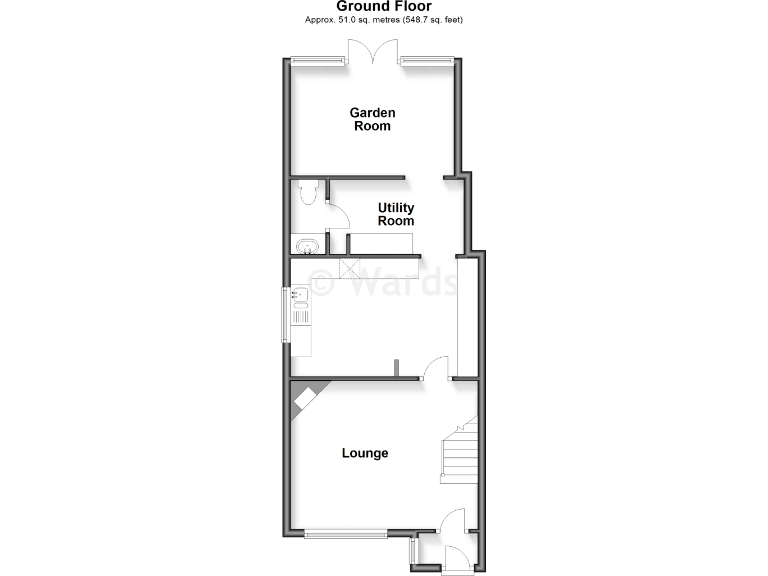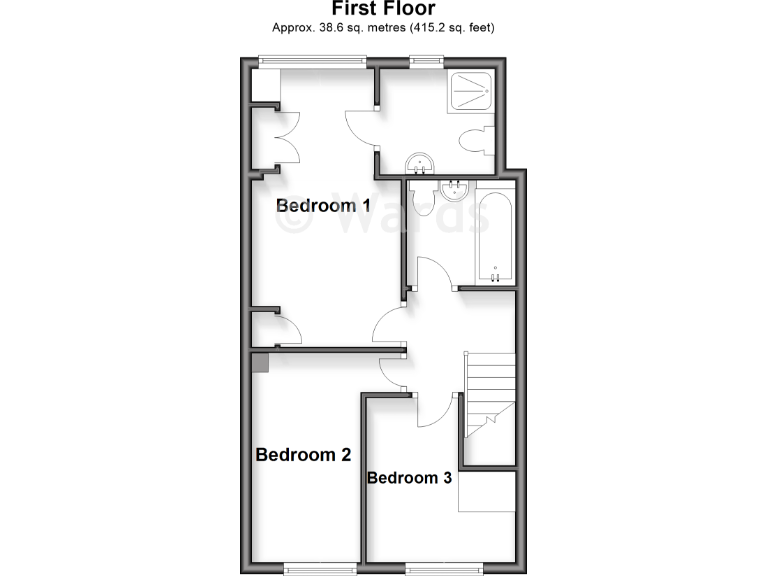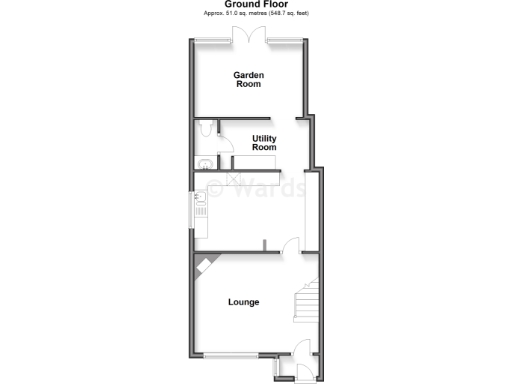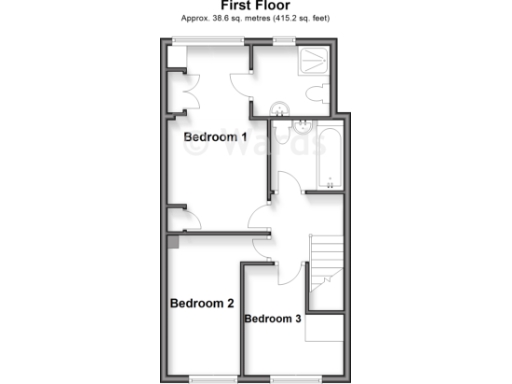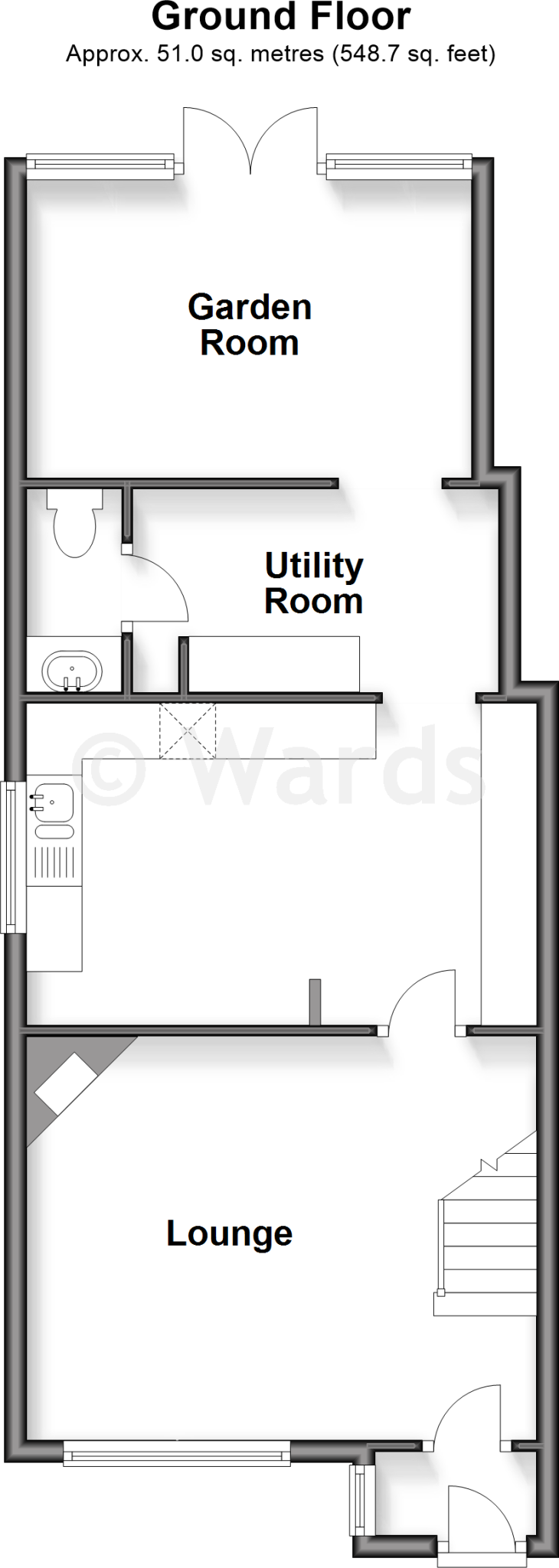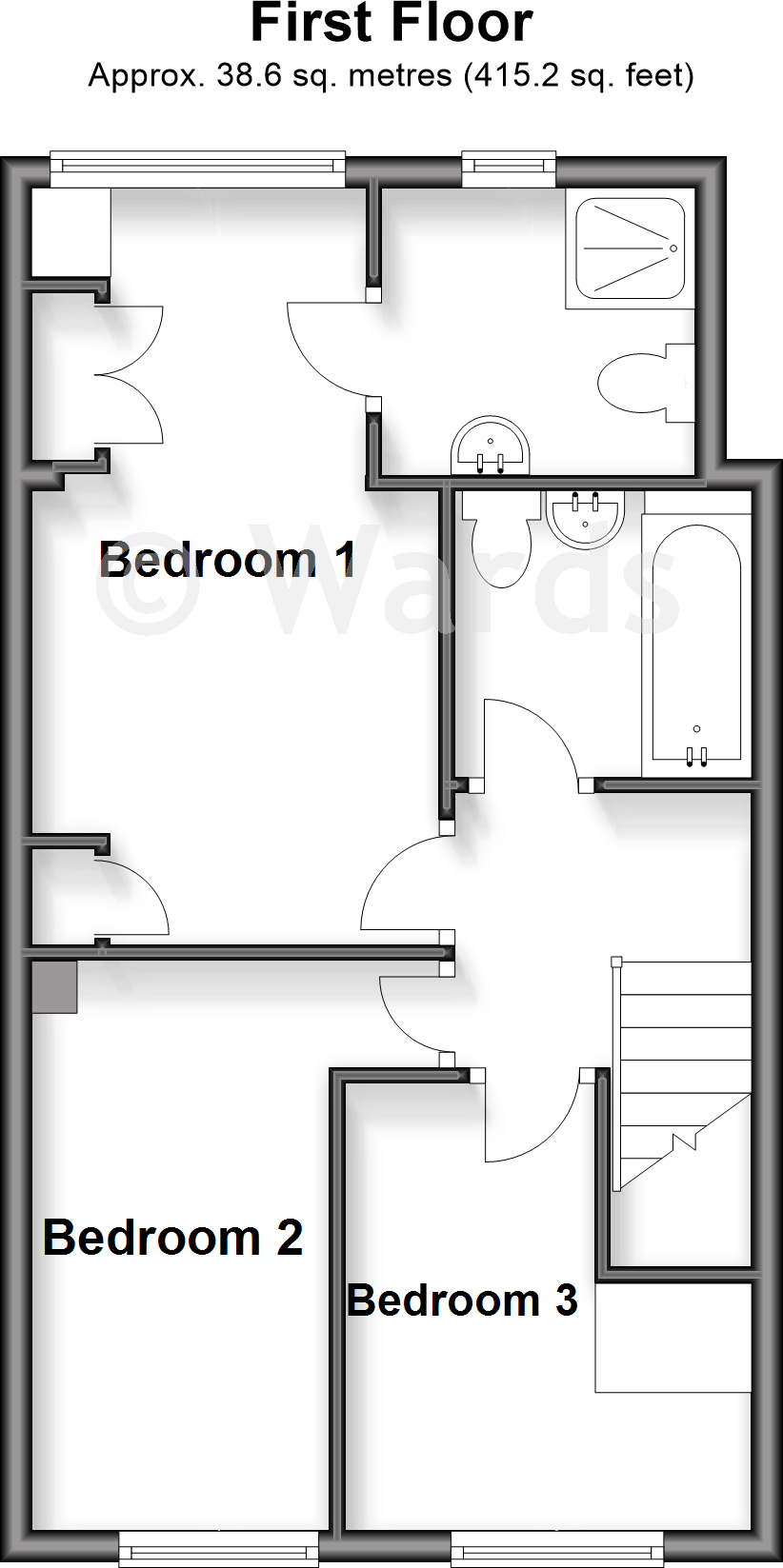Summary - 5 THATCHER ROAD STAPLEHURST TONBRIDGE TN12 0ND
3 bed 2 bath End of Terrace
Extended family house with large garden and two-car driveway near station.
Extended three-bedroom end-terrace with en-suite to main bedroom
Spacious three-bedroom end-terrace in the heart of Staplehurst, arranged over well-proportioned living space and extended to create practical family accommodation. The ground floor flows from a light lounge into a kitchen/breakfast room, with an added garden room used as dining space, plus a utility and cloakroom — useful for busy family life. Off-street parking for two cars and a generous private rear garden with a equipped summer house give strong outdoor and storage options.
The main bedroom includes an en-suite shower room, with two further bedrooms and a family bathroom completing the first floor. The house sits in a peaceful, white suburban neighbourhood close to local shops, the primary school and the mainline station, making commutes and everyday errands straightforward. Broadband speeds are fast and mobile signal is excellent.
Built in the late 1960s/early 1970s, the property has double glazing fitted before 2002 and a mains gas boiler with radiators. These are practical but reflect the era of construction and may be areas to update over time. Any purchaser should confirm that the extension/alterations have the necessary planning and building regulation consents.
This is a comfortable, family-friendly home on a decent plot in a very affluent area. It will suit buyers who want ready-to-live-in space with scope to modernise selectively, and those who value proximity to schools and transport links.
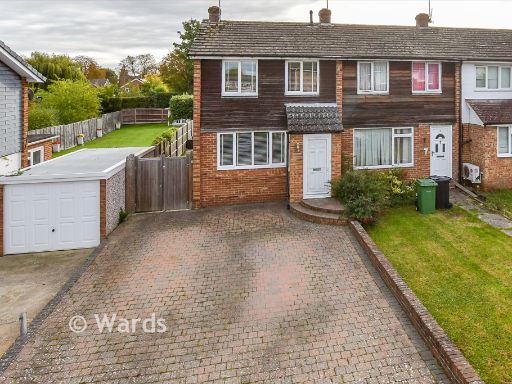 3 bedroom end of terrace house for sale in Thatcher Road, Staplehurst, Kent, TN12 — £281,000 • 3 bed • 2 bath • 948 ft²
3 bedroom end of terrace house for sale in Thatcher Road, Staplehurst, Kent, TN12 — £281,000 • 3 bed • 2 bath • 948 ft²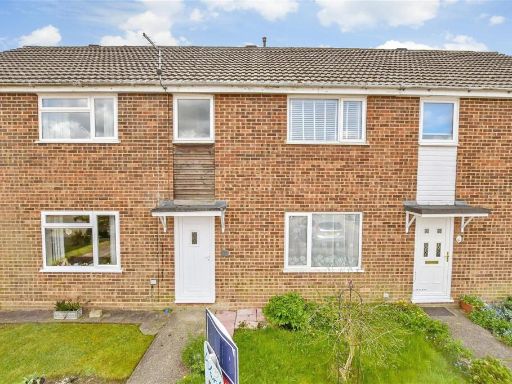 3 bedroom end of terrace house for sale in Alen Square, Staplehurst, Kent, TN12 — £300,000 • 3 bed • 1 bath • 786 ft²
3 bedroom end of terrace house for sale in Alen Square, Staplehurst, Kent, TN12 — £300,000 • 3 bed • 1 bath • 786 ft²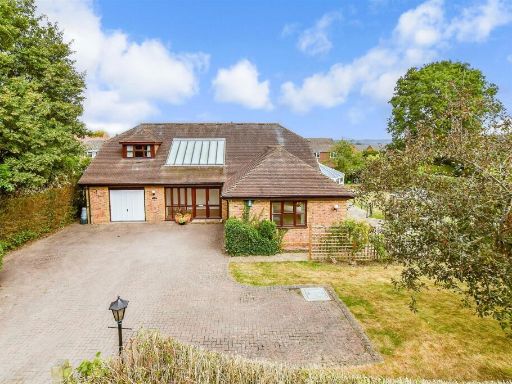 4 bedroom detached house for sale in High Street, Staplehurst, Kent, TN12 — £825,000 • 4 bed • 2 bath • 2455 ft²
4 bedroom detached house for sale in High Street, Staplehurst, Kent, TN12 — £825,000 • 4 bed • 2 bath • 2455 ft²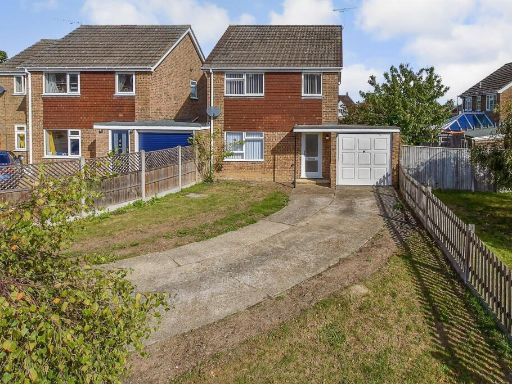 3 bedroom link detached house for sale in Benden Close, Staplehurst, Tonbridge, Kent, TN12 — £410,000 • 3 bed • 1 bath • 786 ft²
3 bedroom link detached house for sale in Benden Close, Staplehurst, Tonbridge, Kent, TN12 — £410,000 • 3 bed • 1 bath • 786 ft²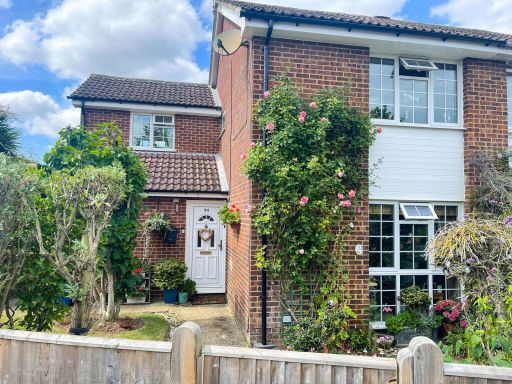 3 bedroom end of terrace house for sale in Staplehurst, Kent, TN12 — £375,000 • 3 bed • 1 bath • 977 ft²
3 bedroom end of terrace house for sale in Staplehurst, Kent, TN12 — £375,000 • 3 bed • 1 bath • 977 ft²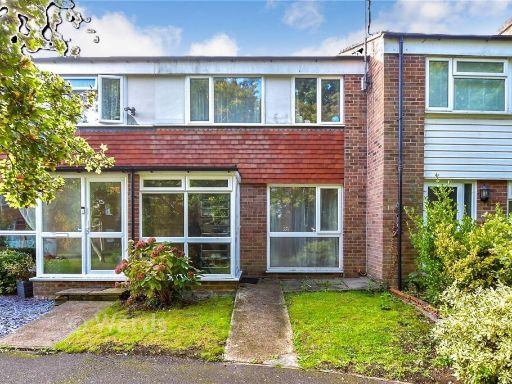 3 bedroom terraced house for sale in Knowles Walk, Staplehurst, Tonbridge, Kent, TN12 — £325,000 • 3 bed • 1 bath • 600 ft²
3 bedroom terraced house for sale in Knowles Walk, Staplehurst, Tonbridge, Kent, TN12 — £325,000 • 3 bed • 1 bath • 600 ft²