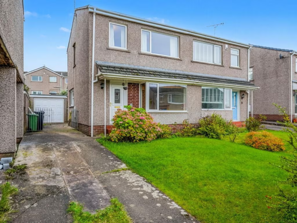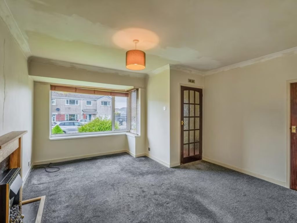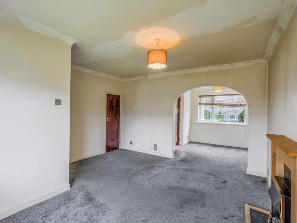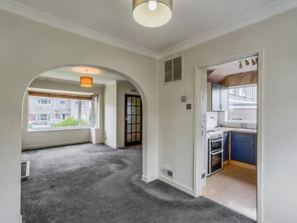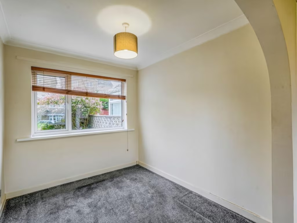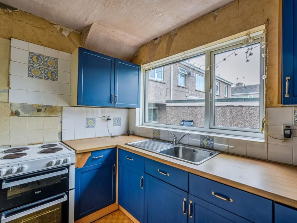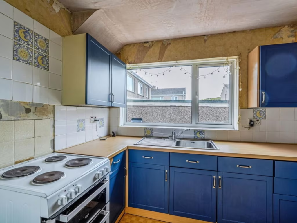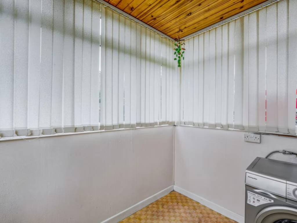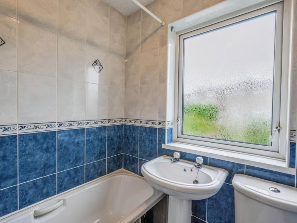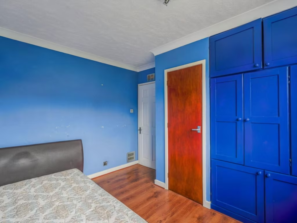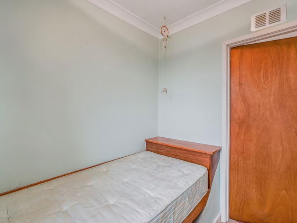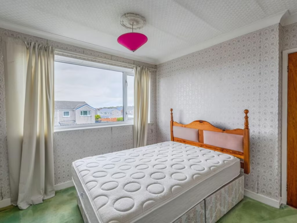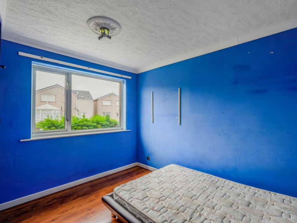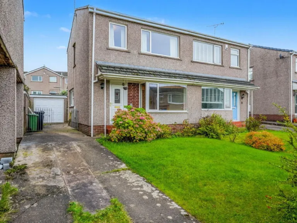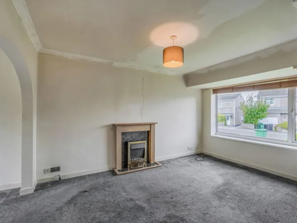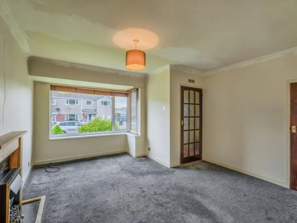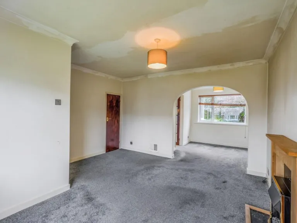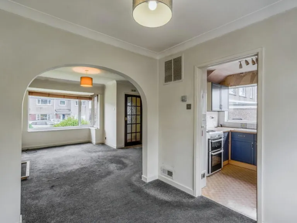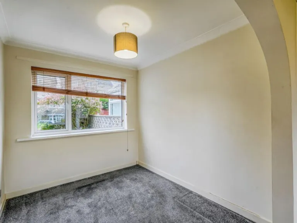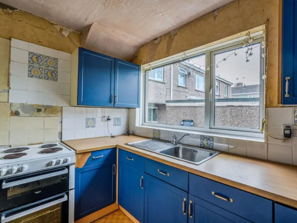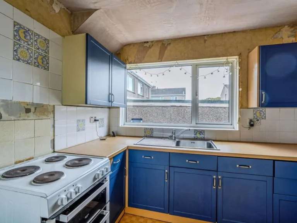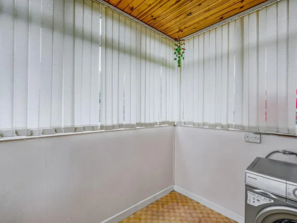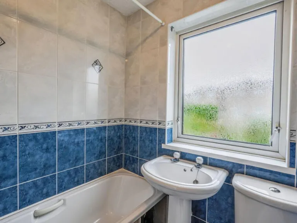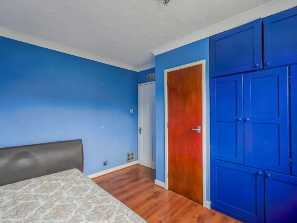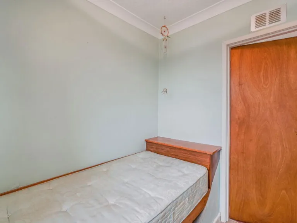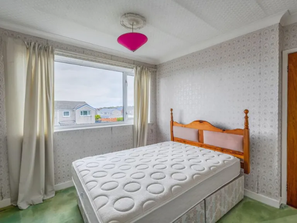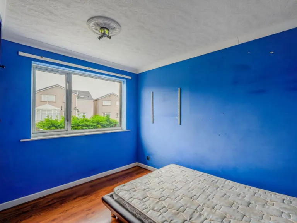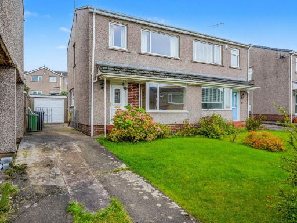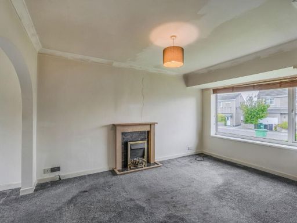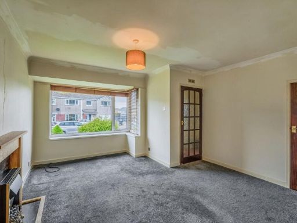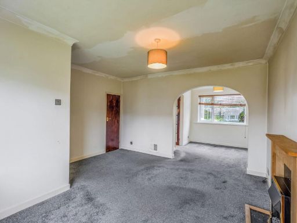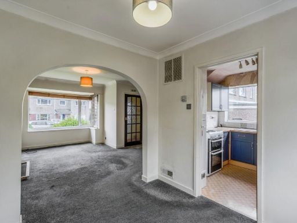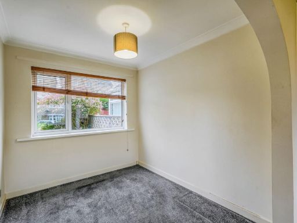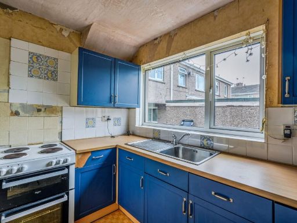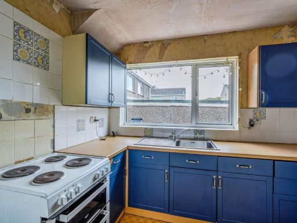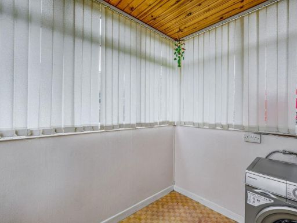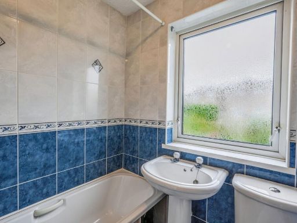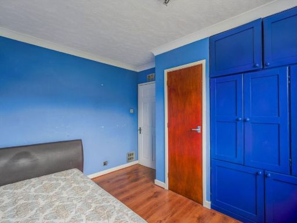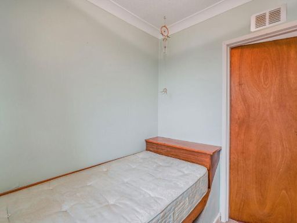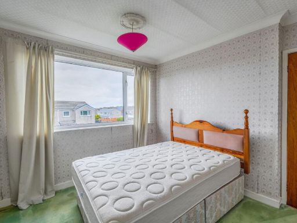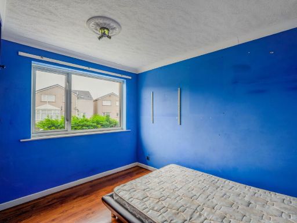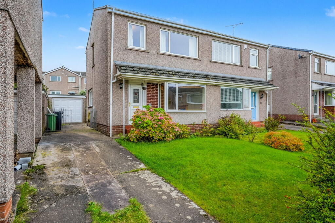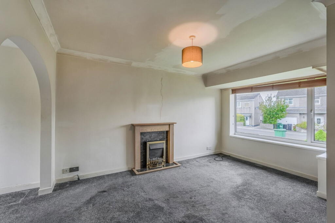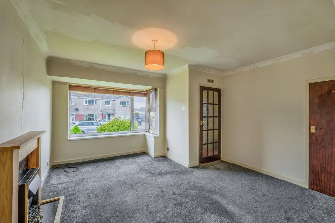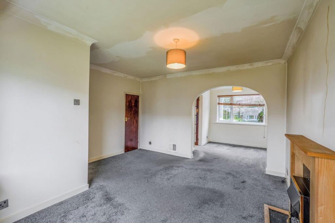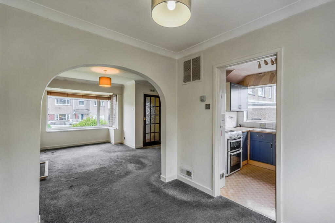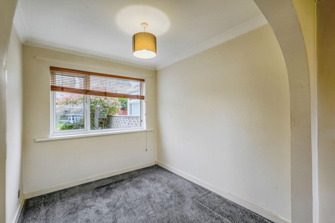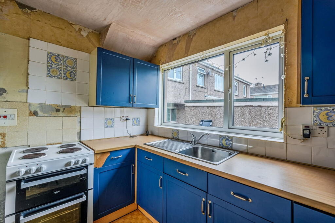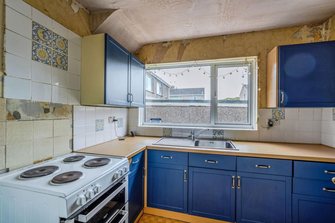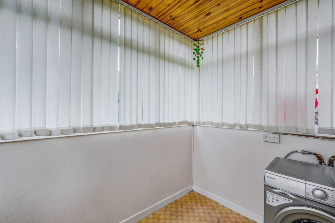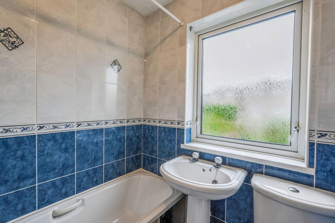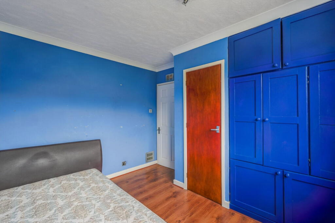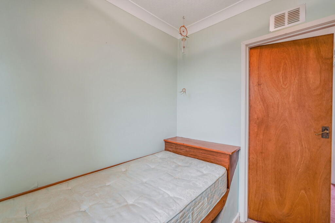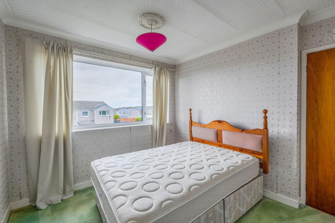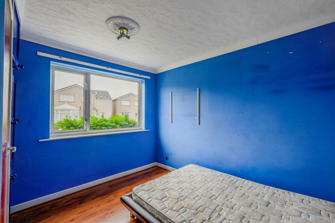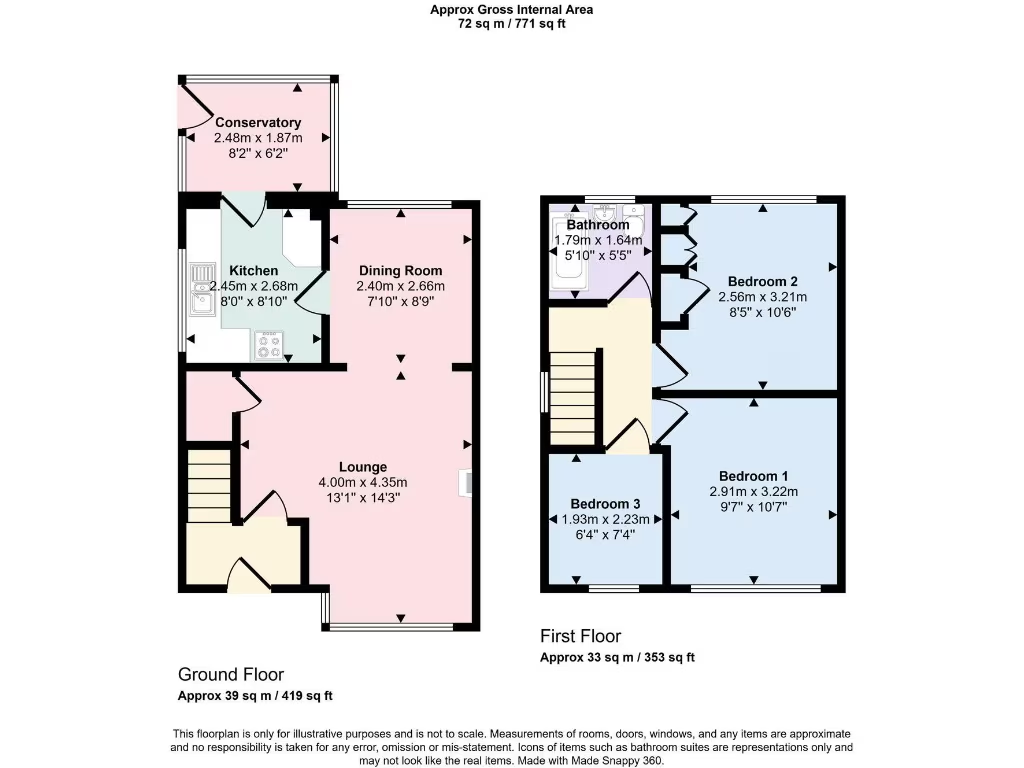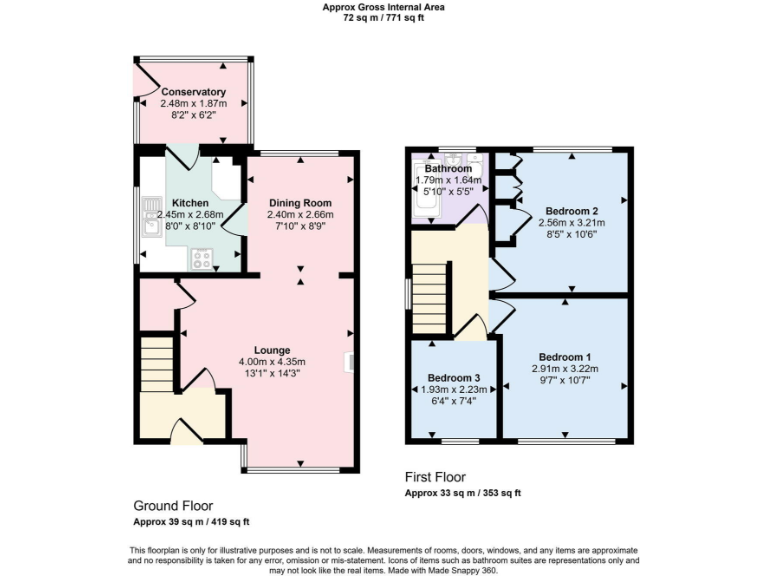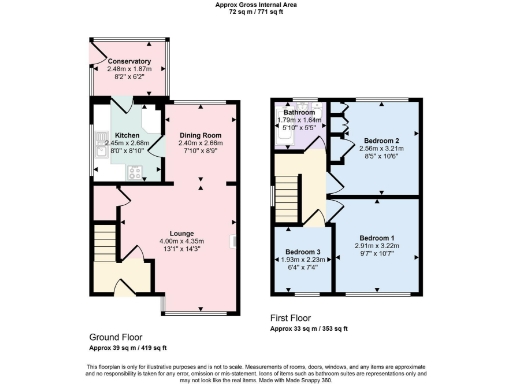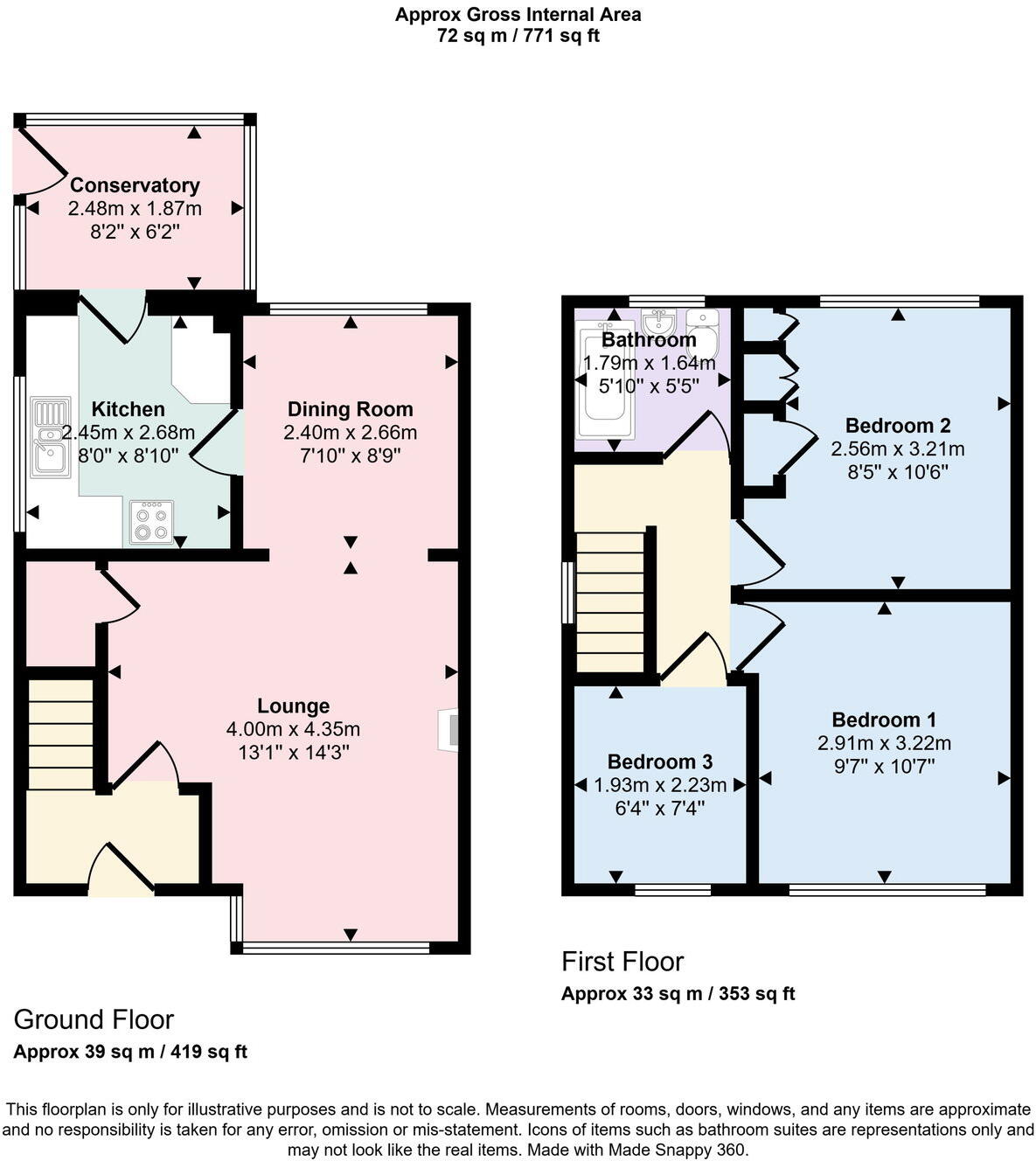Summary - 8 WOODVILLE WAY HIGH HARRINGTON WORKINGTON CA14 4NS
3 bed 1 bath Semi-Detached
Project-ready three-bed home near good schools and town amenities.
Chain-free three-bedroom semi with scope to modernise and extend
Traditional layout: lounge, rear dining room, side kitchen
Kitchen and family bathroom need full refurbishment
Two double bedrooms plus single ideal for nursery or office
Small conservatory/utility — potential to remove for an extension
Detached single garage and driveway parking; decent plot size
Visible cracks in living room walls; requires renovation work
Older open vent heating system likely needs upgrade for efficiency
This chain-free three-bedroom semi-detached home in High Harrington offers clear scope for improvement and strong local amenities. The traditional layout includes a spacious front lounge, rear dining area and a kitchen with potential to open into an L-shaped social space. Two doubles, a single bedroom and a family bathroom sit upstairs; the property is solid but needs a modern refresh throughout.
Practical extras include a detached single garage, driveway parking, neat front garden and a rear lawn with paved seating. A small conservatory currently used as a utility room could be repurposed or replaced by a rear extension (subject to planning). The house is freehold, has fast broadband, very low council tax and is not in a flood-risk area.
Material issues are straightforward: the kitchen and family bathroom require updating, the heating is an older open vent system, and there are visible cracks in the living room walls. The property is described as needing renovation—suitable for buyers prepared to reconfigure, modernise or extend to add value.
Location is a strong selling point for families and project buyers. High Harrington is a popular village about 10 minutes from Workington town centre. Beckstone Primary School is roughly five minutes away, with several good secondary options close by. For buyers wanting a project with good local schools and transport links, this house provides a practical canvas.
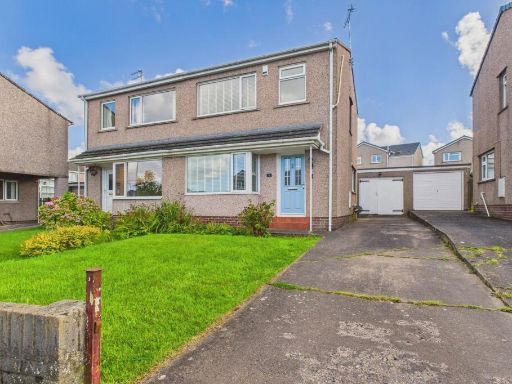 3 bedroom semi-detached house for sale in Woodville Way, High Harrington, CA14 — £177,500 • 3 bed • 1 bath • 887 ft²
3 bedroom semi-detached house for sale in Woodville Way, High Harrington, CA14 — £177,500 • 3 bed • 1 bath • 887 ft²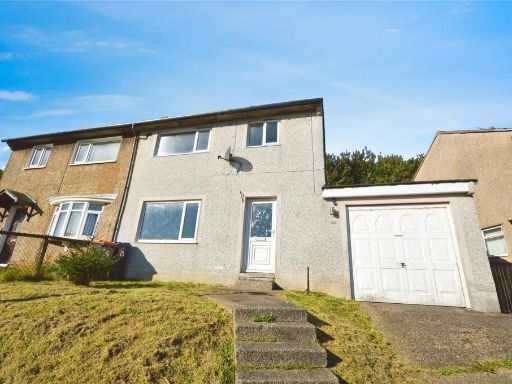 3 bedroom semi-detached house for sale in Dalegarth Avenue, Whitehaven, Cumbria, CA28 — £70,000 • 3 bed • 1 bath • 915 ft²
3 bedroom semi-detached house for sale in Dalegarth Avenue, Whitehaven, Cumbria, CA28 — £70,000 • 3 bed • 1 bath • 915 ft²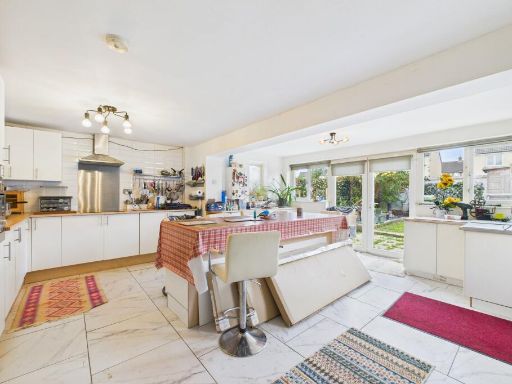 3 bedroom semi-detached house for sale in Edinburgh Avenue, Workington, CA14 — £130,000 • 3 bed • 1 bath • 917 ft²
3 bedroom semi-detached house for sale in Edinburgh Avenue, Workington, CA14 — £130,000 • 3 bed • 1 bath • 917 ft²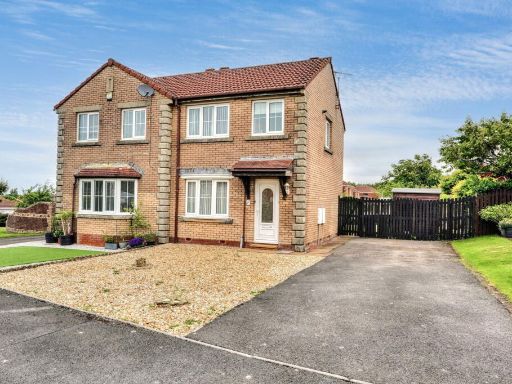 3 bedroom semi-detached house for sale in Ruskin Close, High Harrington, Workington, CA14 4LS, CA14 — £170,000 • 3 bed • 1 bath • 610 ft²
3 bedroom semi-detached house for sale in Ruskin Close, High Harrington, Workington, CA14 4LS, CA14 — £170,000 • 3 bed • 1 bath • 610 ft²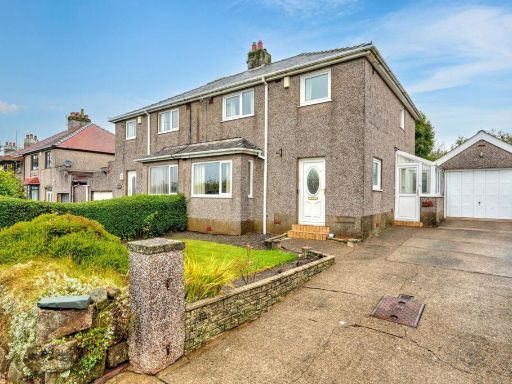 3 bedroom semi-detached house for sale in Rosebank, Hensingham, Whitehaven, CA28 8QJ, CA28 — £170,000 • 3 bed • 1 bath • 1156 ft²
3 bedroom semi-detached house for sale in Rosebank, Hensingham, Whitehaven, CA28 8QJ, CA28 — £170,000 • 3 bed • 1 bath • 1156 ft²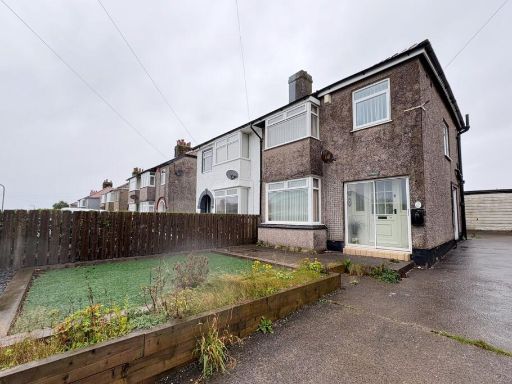 3 bedroom semi-detached house for sale in Sneckyeat Road, Whitehaven, CA28 — £150,000 • 3 bed • 1 bath • 758 ft²
3 bedroom semi-detached house for sale in Sneckyeat Road, Whitehaven, CA28 — £150,000 • 3 bed • 1 bath • 758 ft²