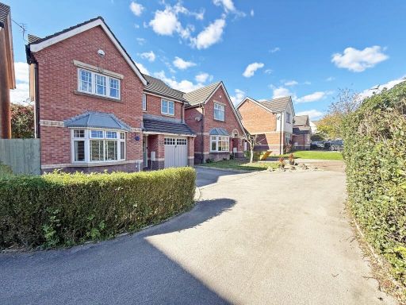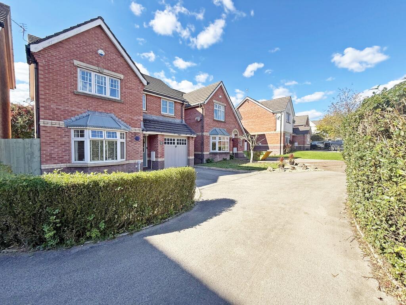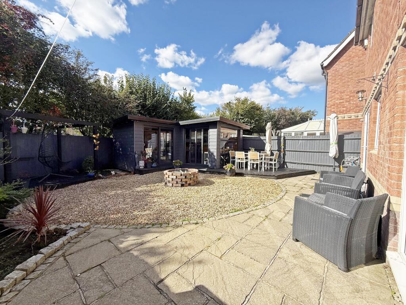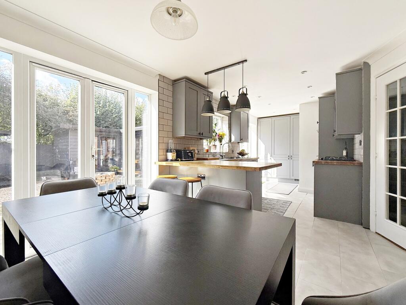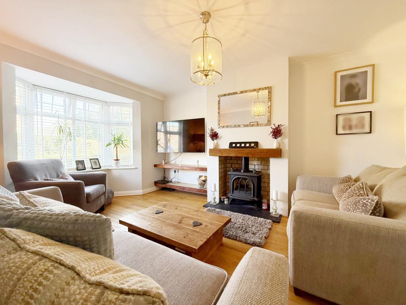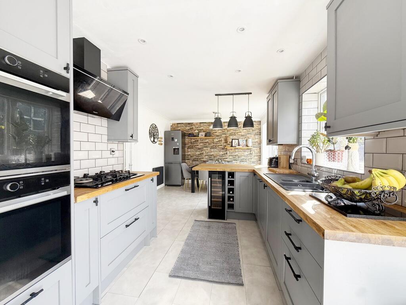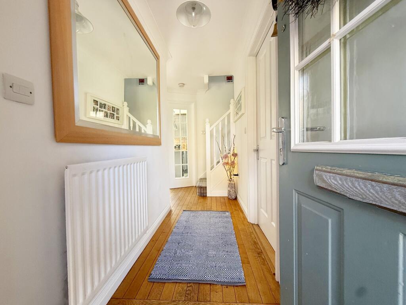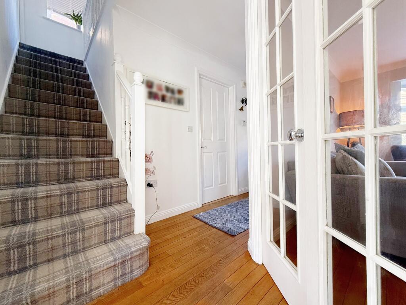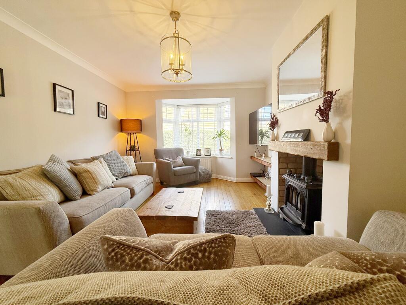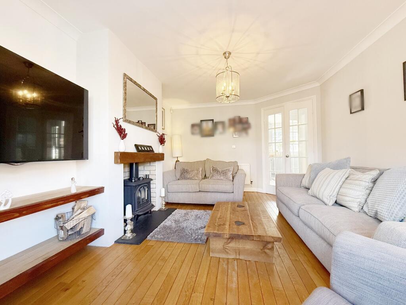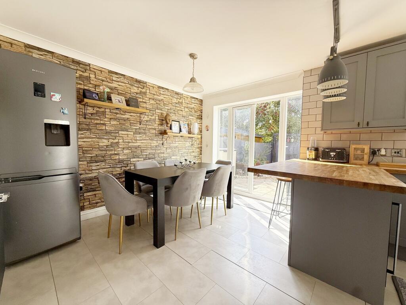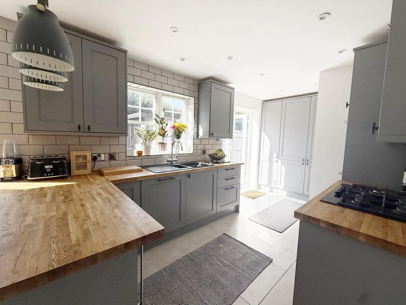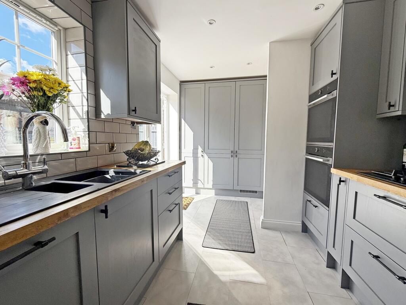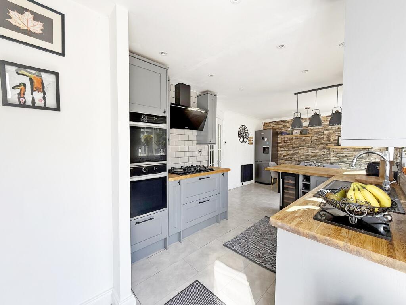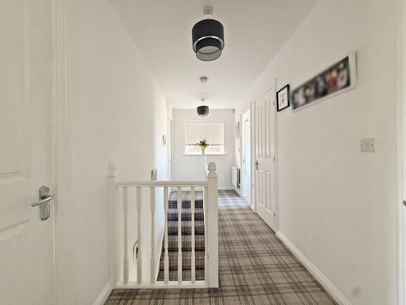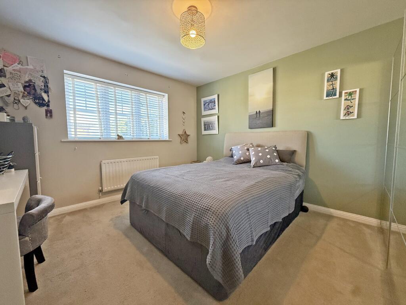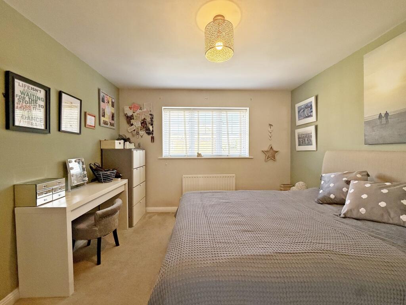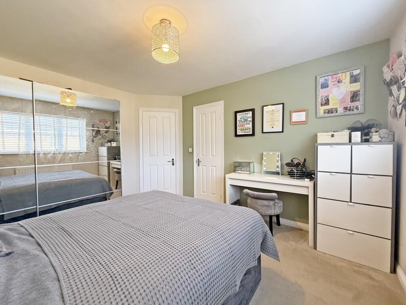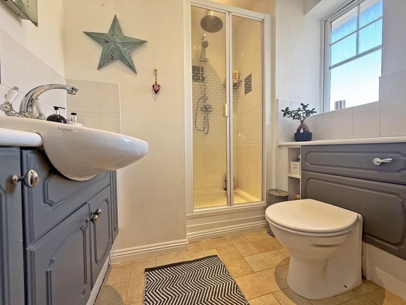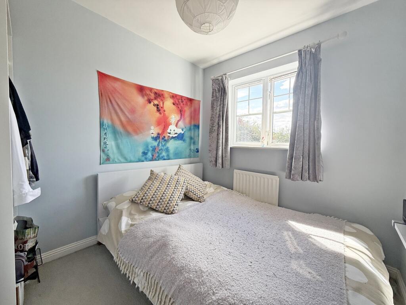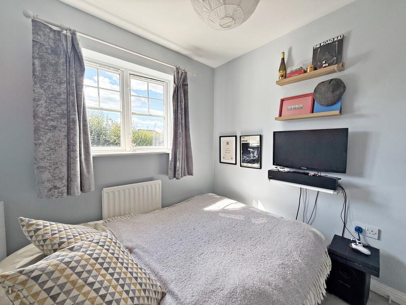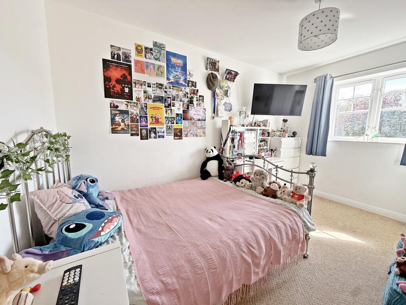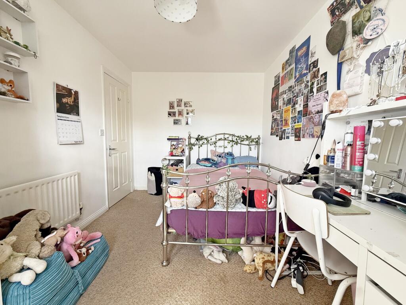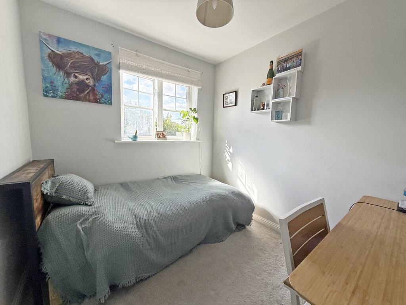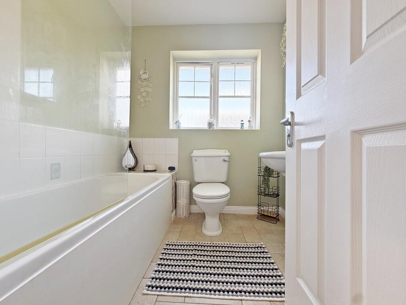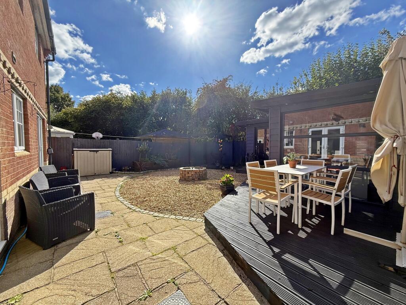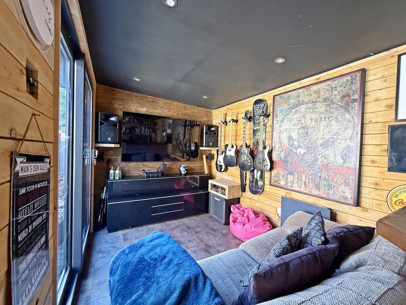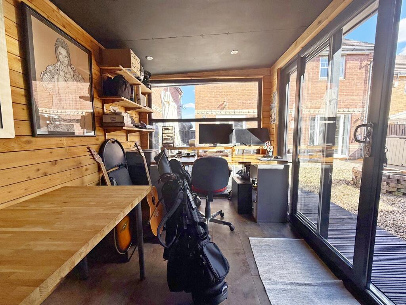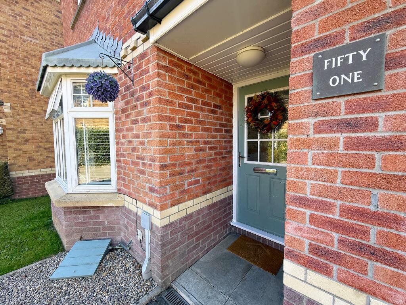Converted garage provides versatile extra living space
A flexible four-bedroom detached house arranged over two floors, offering practical family accommodation and additional living spaces. The converted garage and stylish garden room increase usable space, creating options for a home office, playroom, or entertaining area. The primary bedroom benefits from an en-suite shower room and there is a separate family bathroom on the first floor.
Set at the end of a cul-de-sac on a desirable Miskin development, the property has a good-sized, low-maintenance rear garden and a driveway providing off-street parking. The ground floor layout includes a generous living room and a kitchen/dining area that opens to the garden, encouraging indoor-outdoor living. The garden room is fitted with lighting, sockets and a bespoke bar, making it a comfortable retreat or social space.
Practical points: the garage has been converted so secure garage storage is not available unless reinstated; driveway parking remains. Broadband speeds are fast and transport links are strong — Pontyclun station and the M4 are accessible for commuters. Local amenities and Y Pant School catchment add to the appeal for families.
Notable drawbacks are factual: the wider area is described as very deprived, which may affect local services and perceptions; mobile signal is average. Council tax banding is not provided. Buyers should view with those points in mind while appreciating the property's flexible layout and ready-to-use garden room.




























































