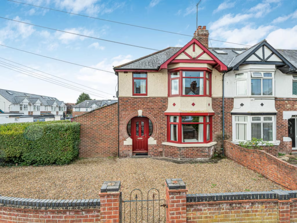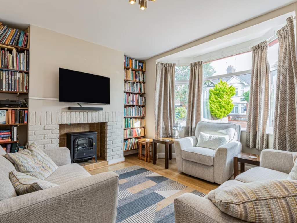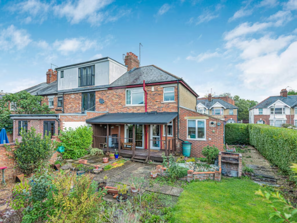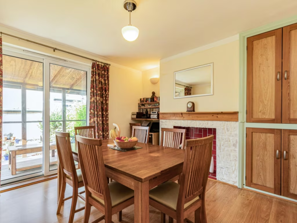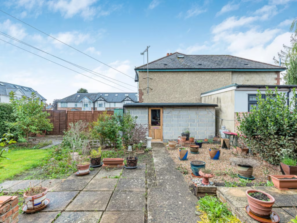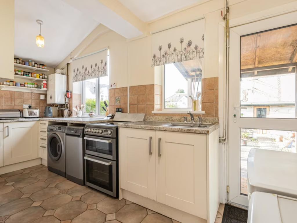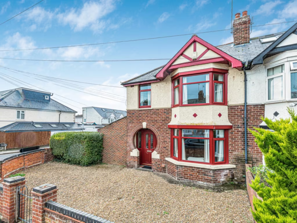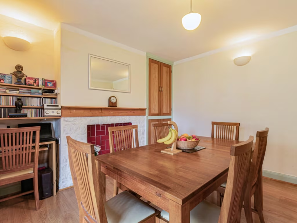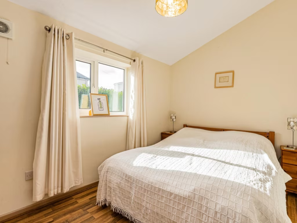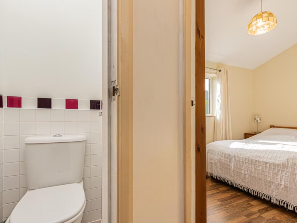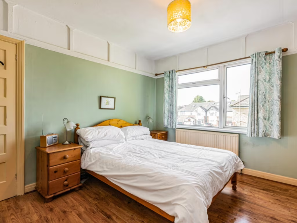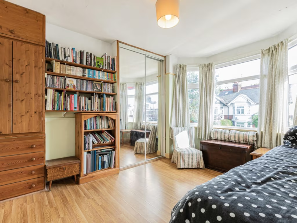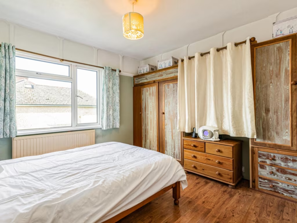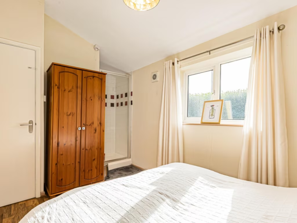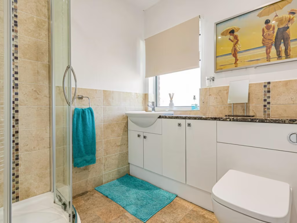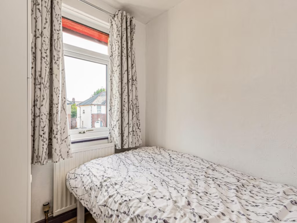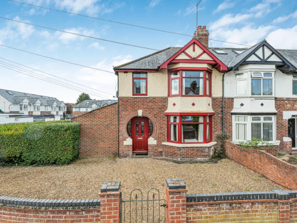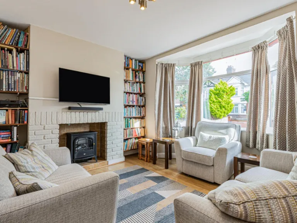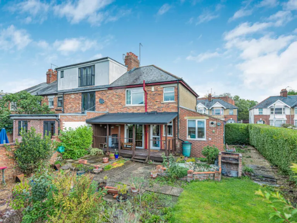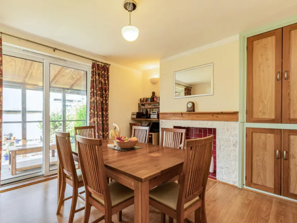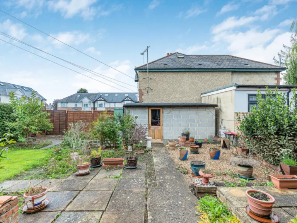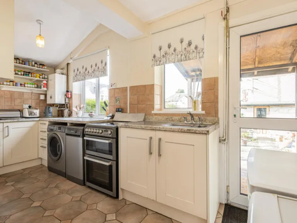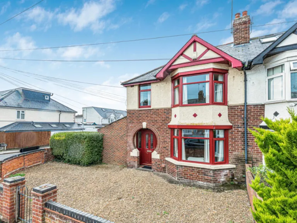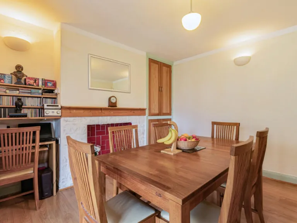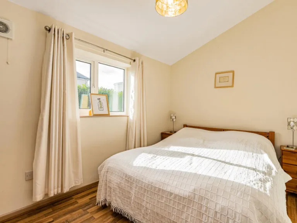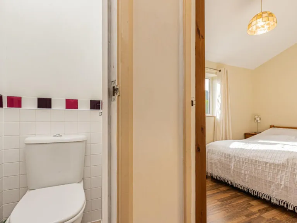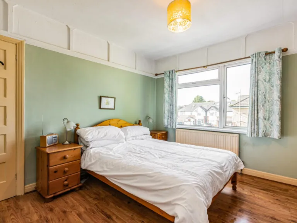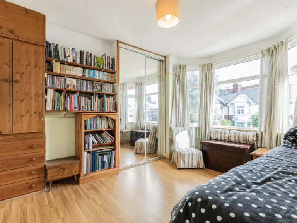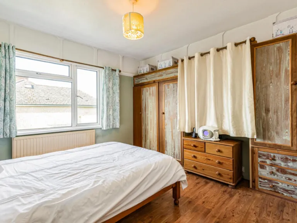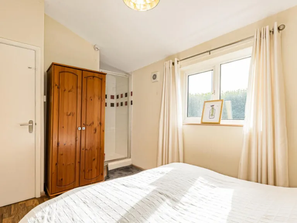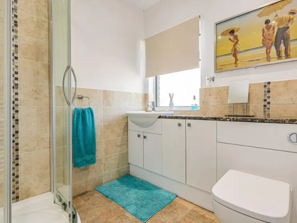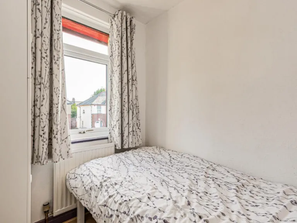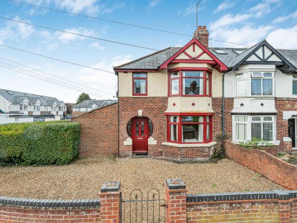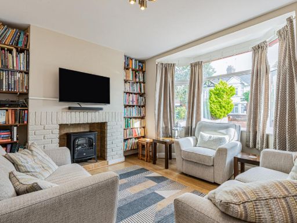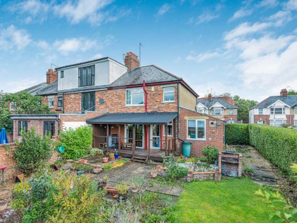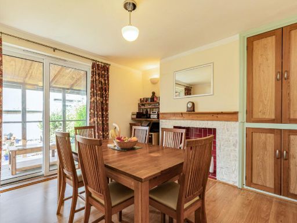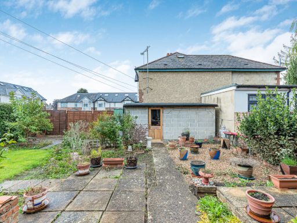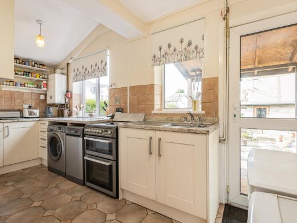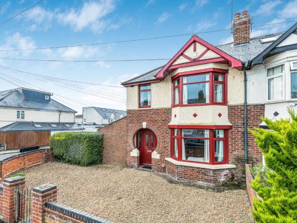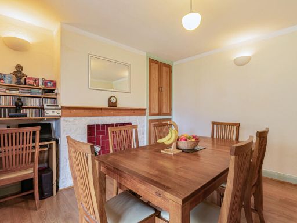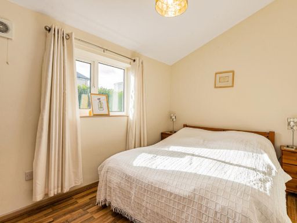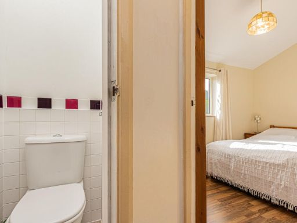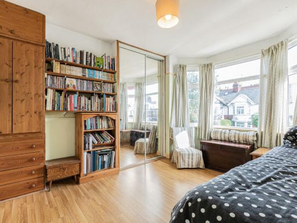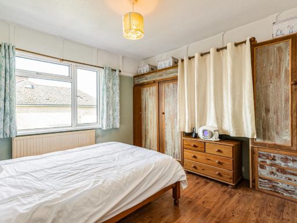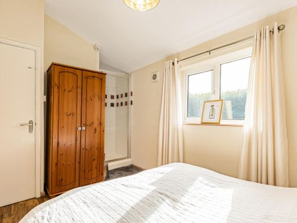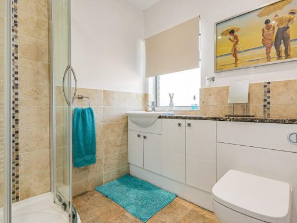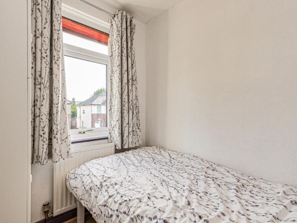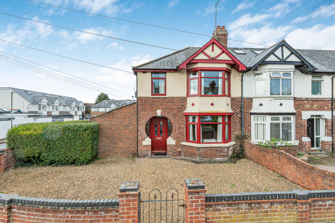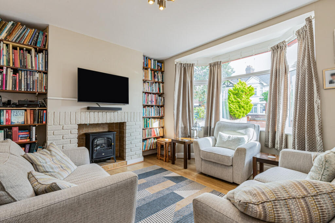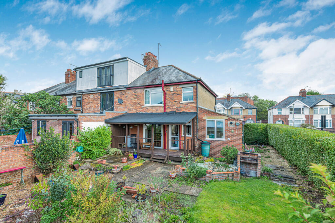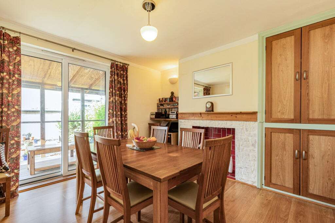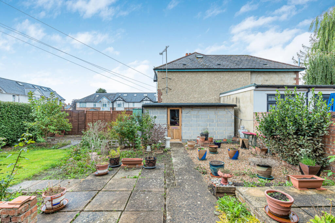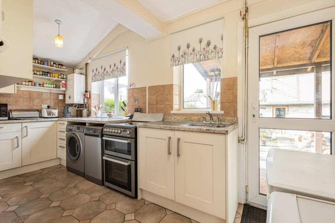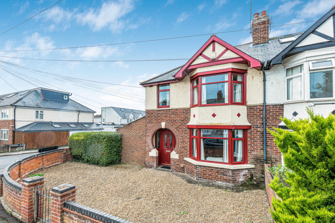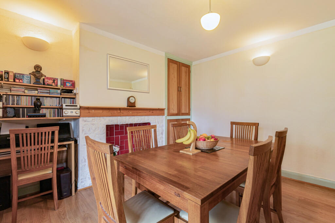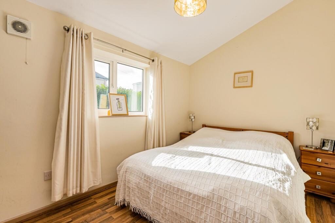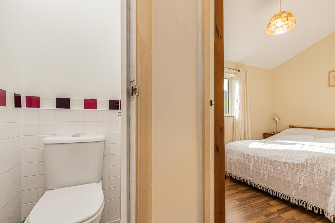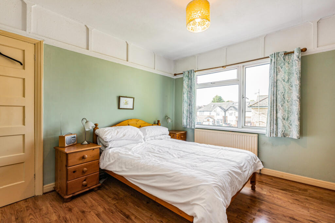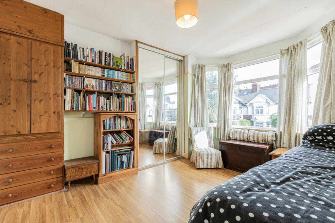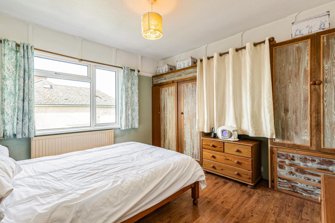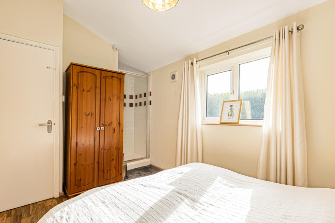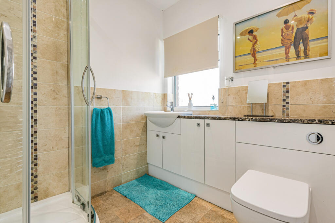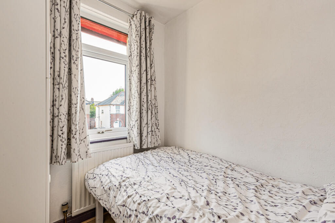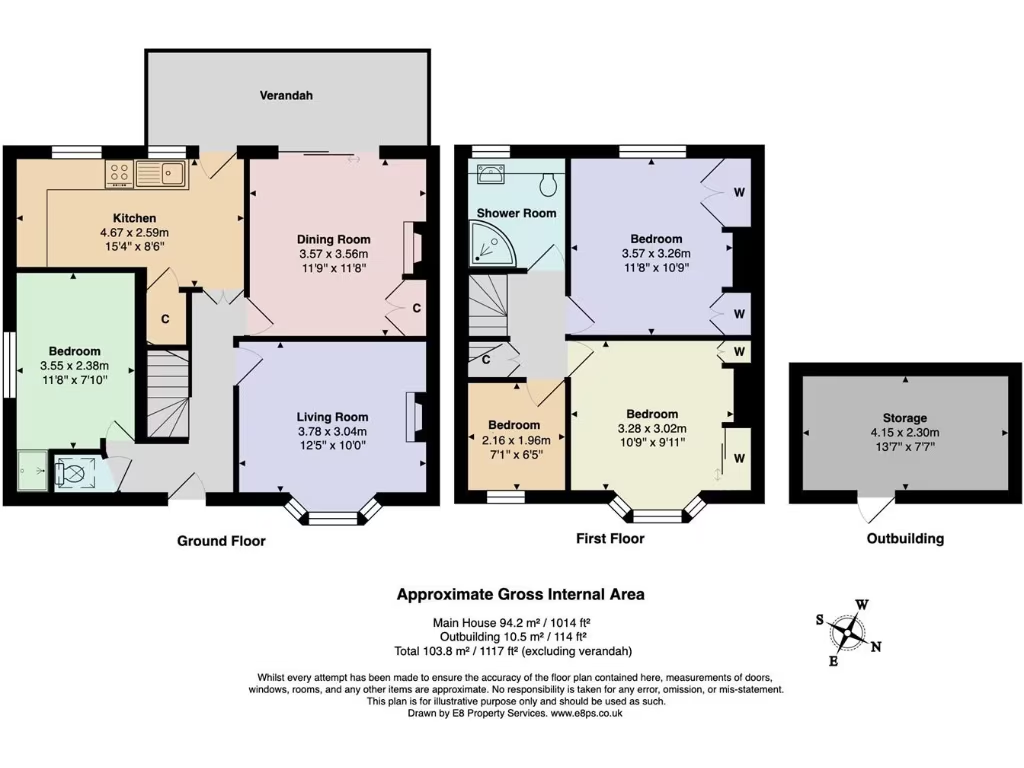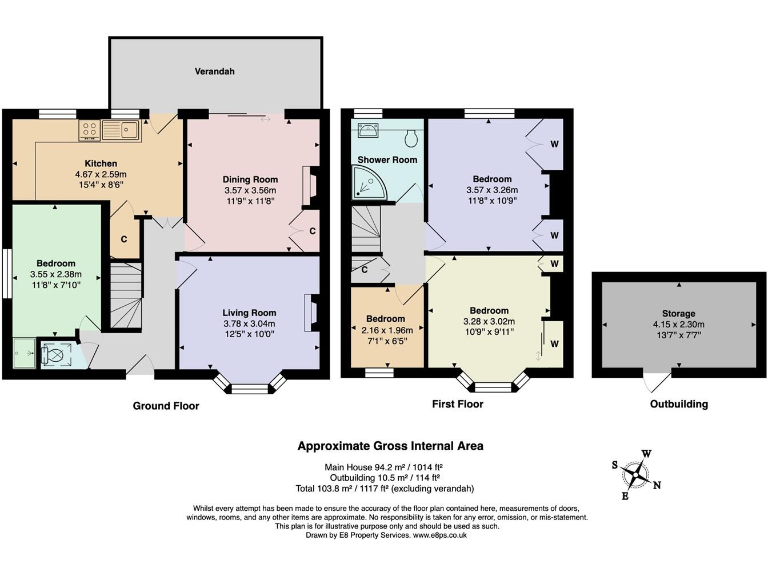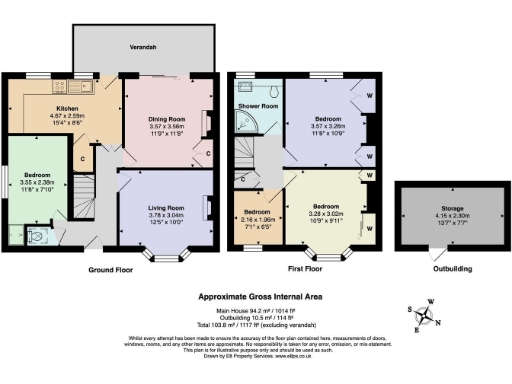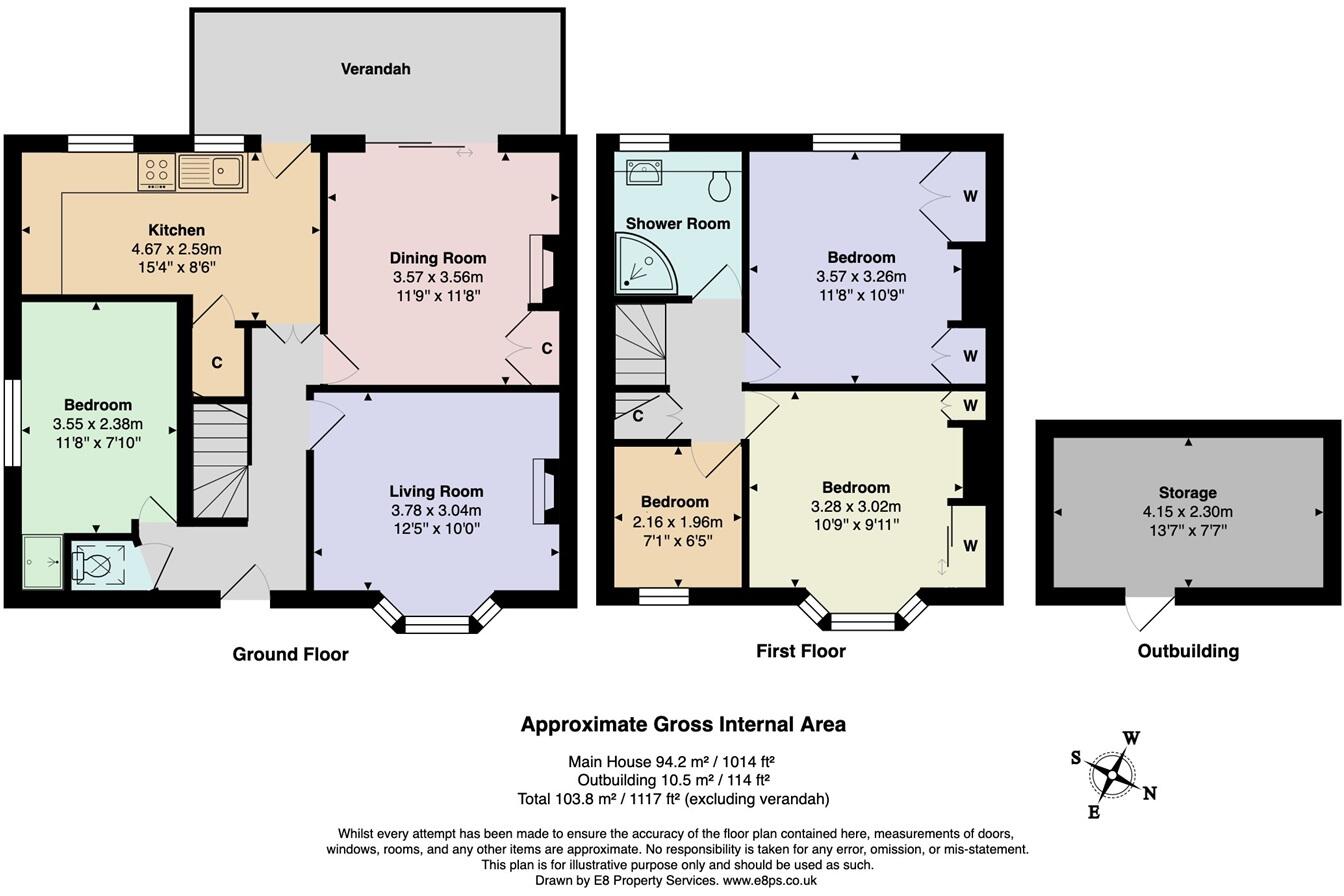Summary - Ridgefield Road, East Oxford OX4 3BS
4 bed 2 bath End of Terrace
Extended 1930s corner house with southwest garden and flexible four-bed layout..
- Extended 1930s end-of-terrace on a prominent corner plot
- South-west facing garden with patio, lawn and outbuilding
- Additional ground-floor double bedroom with shower and separate WC
- Off-street parking accessed from the rear (Whitson Place)
- Scope to extend/develop further (subject to planning consent)
- Double glazing installed before 2002; upgrade may be beneficial
- Cavity walls with no added insulation (assumed)
- Small overall plot size; not a large garden
A spacious-feeling extended 1930s end-of-terrace set on a prominent corner plot just off Magdalen Road. The house offers flexible living across multiple levels with a widened kitchen, bay-fronted living room and separate dining room that opens onto a verandah and southwest-facing garden — a bright, private outdoor space with lawn, patio, mature planting and an outbuilding.
The ground floor layout provides genuine flexibility for a growing household or multi-use living: an additional reception/bedroom with an adjoining shower and separate WC. Upstairs there are three bedrooms and a recently re-fitted first-floor shower room; two bedrooms include built-in wardrobes. Practical benefits include off-street vehicular access from the rear (via Whitson Place) and nearby shops, cafés and transport links toward the city centre and railway station.
There is scope to extend or develop further (subject to planning permission), which will appeal to buyers seeking to add value or reconfigure the layout. Note the house is of cavity-wall construction with presumed no added insulation and double glazing fitted before 2002 — improvement works could reduce running costs and improve comfort. The overall plot is small and the property will suit buyers who value central East Oxford location over a larger garden.
Practical points: the property is freehold, council tax band D and presents a good opportunity for families wanting local schools rated ‘Good’, or buyers seeking a period home to update. Any significant structural alterations or extensions will require the necessary consents.
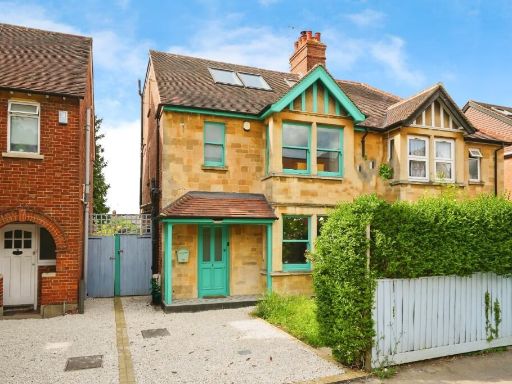 4 bedroom semi-detached house for sale in Glanville Road, Oxford, OX4 — £975,000 • 4 bed • 3 bath • 1335 ft²
4 bedroom semi-detached house for sale in Glanville Road, Oxford, OX4 — £975,000 • 4 bed • 3 bath • 1335 ft²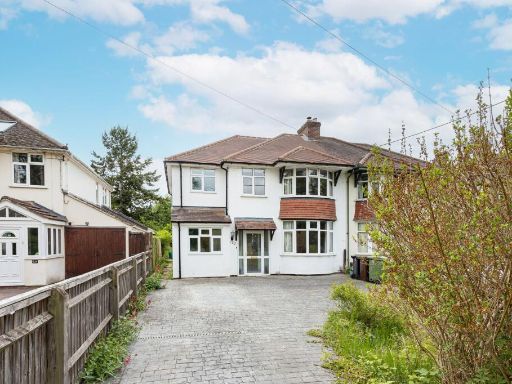 4 bedroom semi-detached house for sale in Eynsham Road, Botley, OX2 — £650,000 • 4 bed • 2 bath • 1655 ft²
4 bedroom semi-detached house for sale in Eynsham Road, Botley, OX2 — £650,000 • 4 bed • 2 bath • 1655 ft²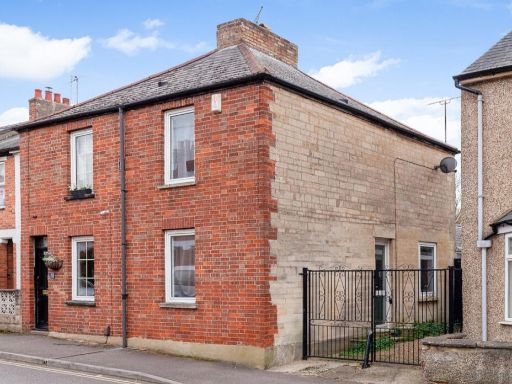 3 bedroom end of terrace house for sale in East Avenue, East Oxford, OX4 — £550,000 • 3 bed • 1 bath • 616 ft²
3 bedroom end of terrace house for sale in East Avenue, East Oxford, OX4 — £550,000 • 3 bed • 1 bath • 616 ft²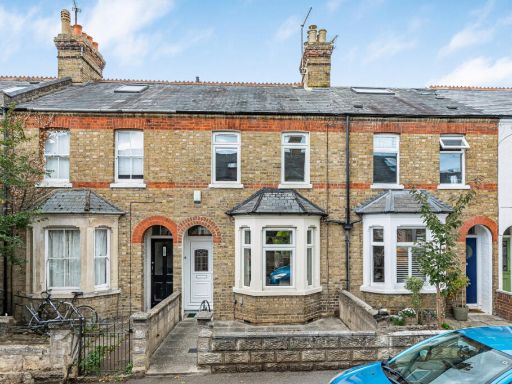 2 bedroom terraced house for sale in Hurst Street, East Oxford, OX4 — £550,000 • 2 bed • 1 bath • 578 ft²
2 bedroom terraced house for sale in Hurst Street, East Oxford, OX4 — £550,000 • 2 bed • 1 bath • 578 ft²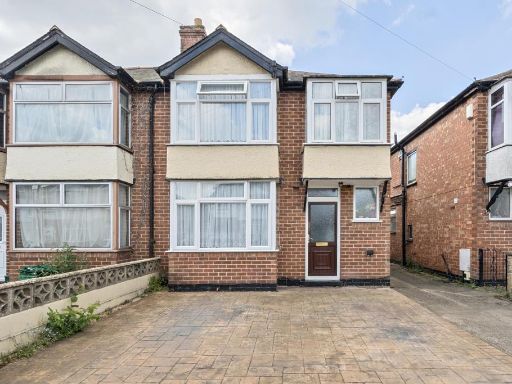 4 bedroom semi-detached house for sale in Fern Hill Road, Oxford, OX4 — £460,000 • 4 bed • 2 bath • 1103 ft²
4 bedroom semi-detached house for sale in Fern Hill Road, Oxford, OX4 — £460,000 • 4 bed • 2 bath • 1103 ft²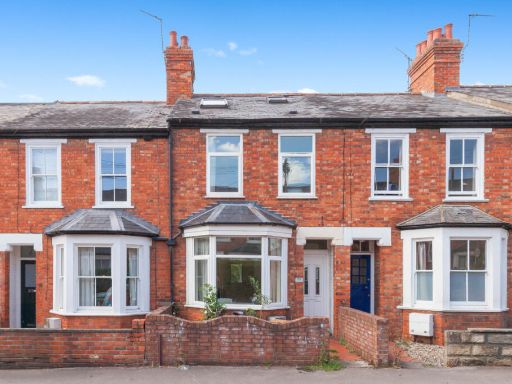 3 bedroom terraced house for sale in East Avenue, Oxford, OX4 — £500,000 • 3 bed • 2 bath • 1105 ft²
3 bedroom terraced house for sale in East Avenue, Oxford, OX4 — £500,000 • 3 bed • 2 bath • 1105 ft²