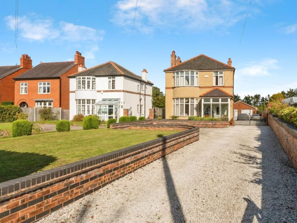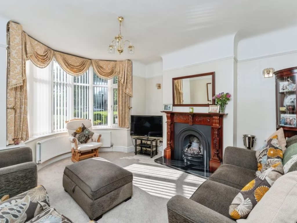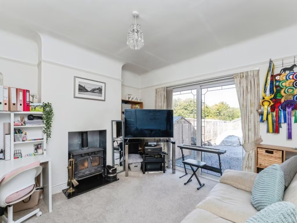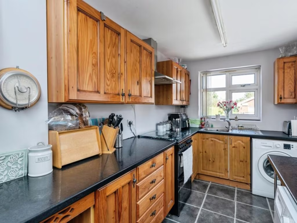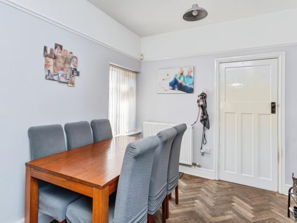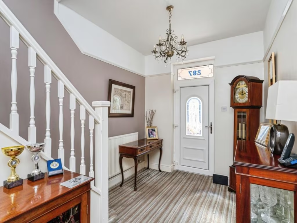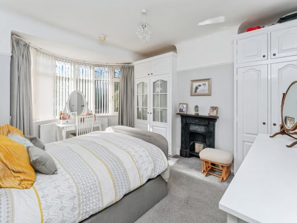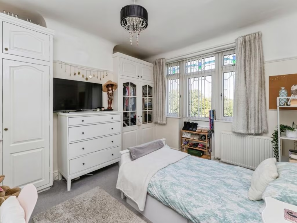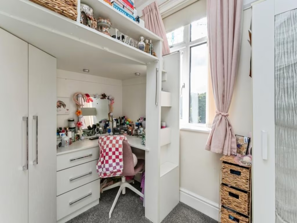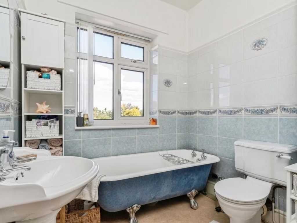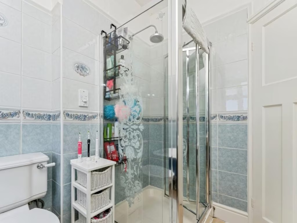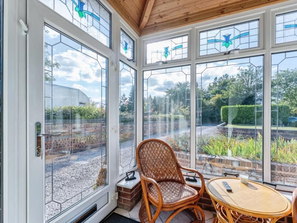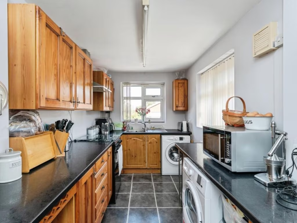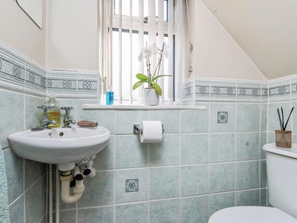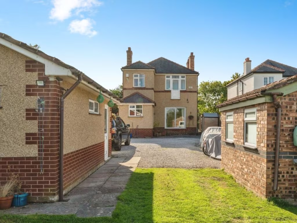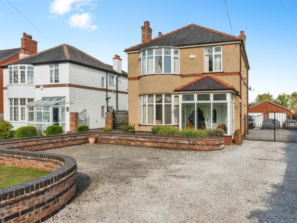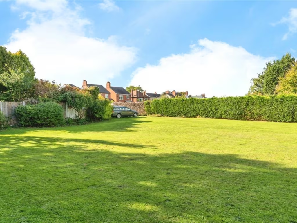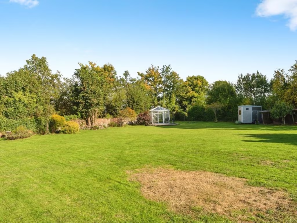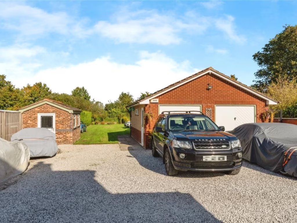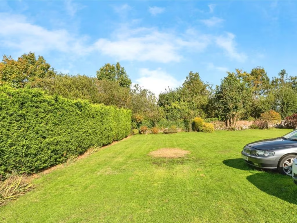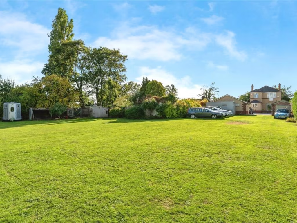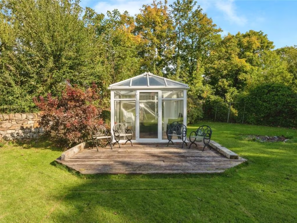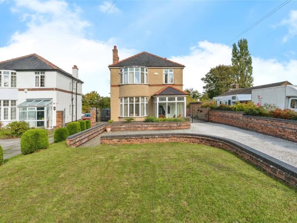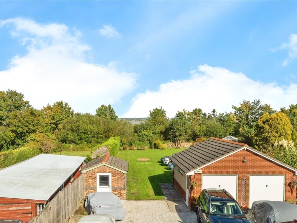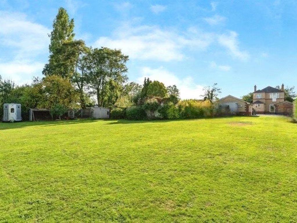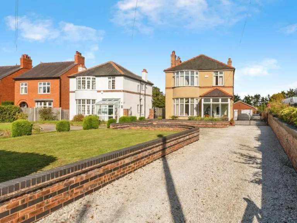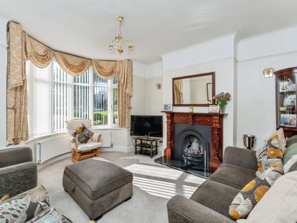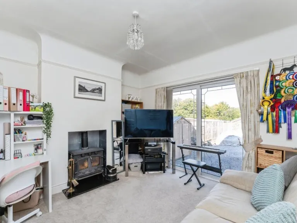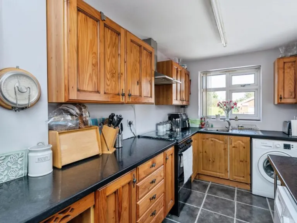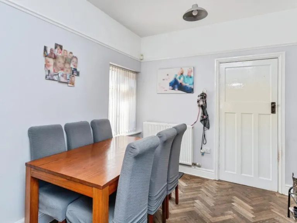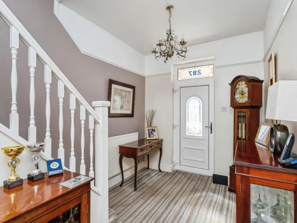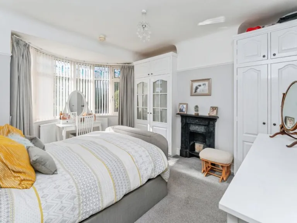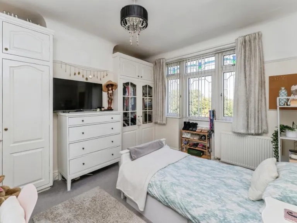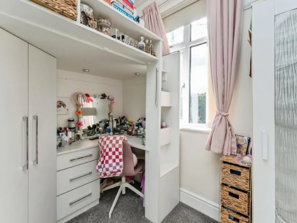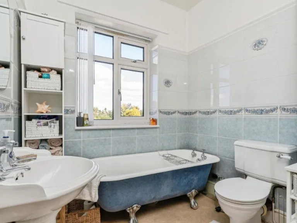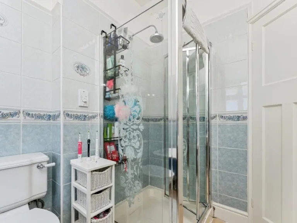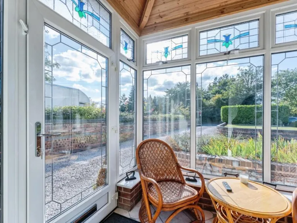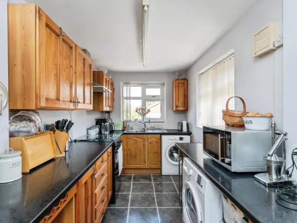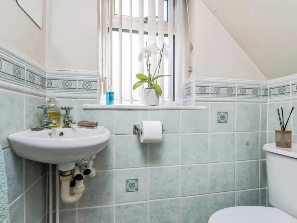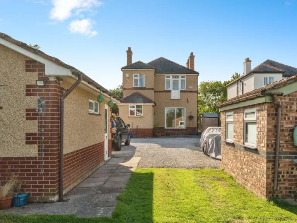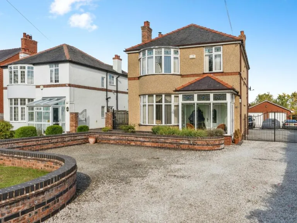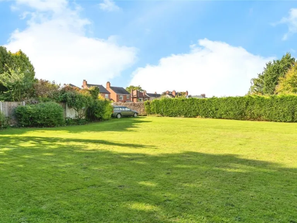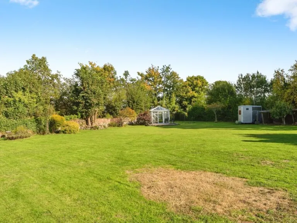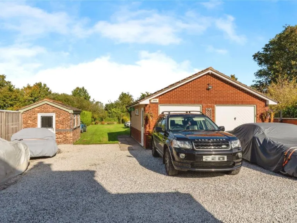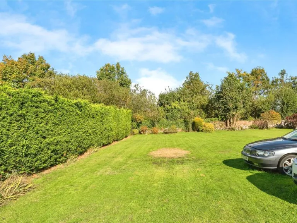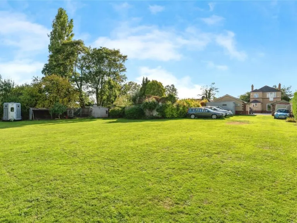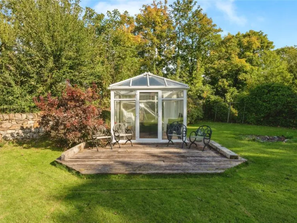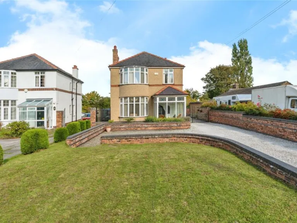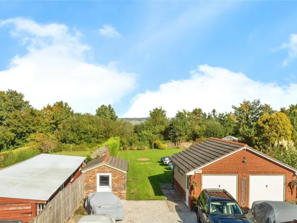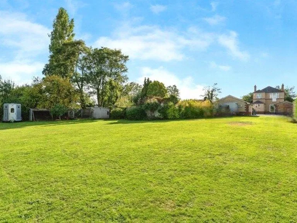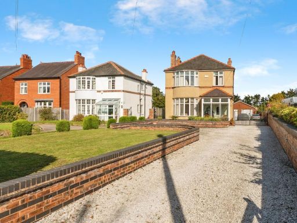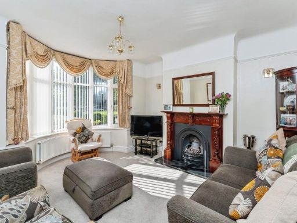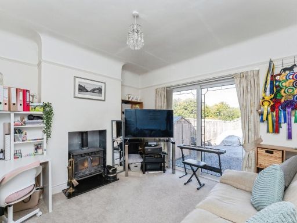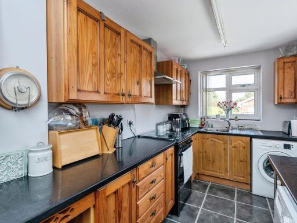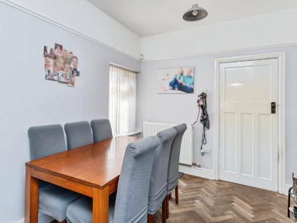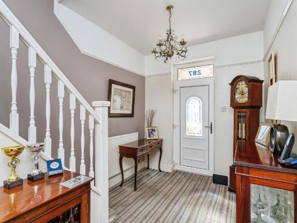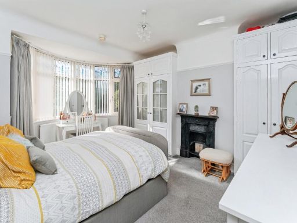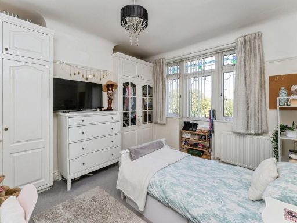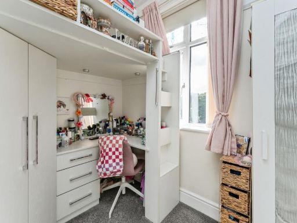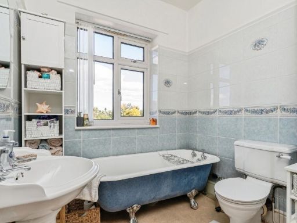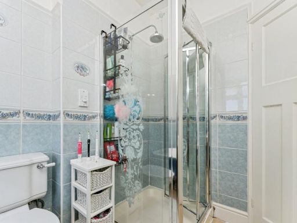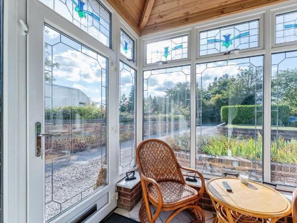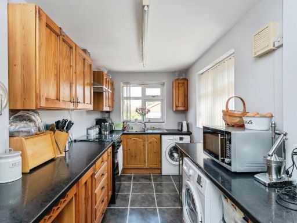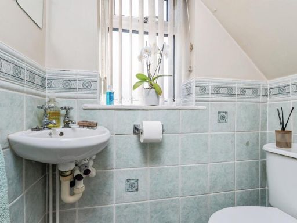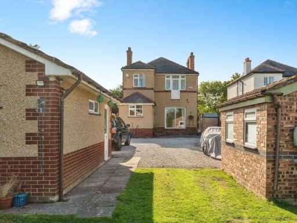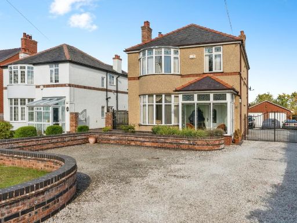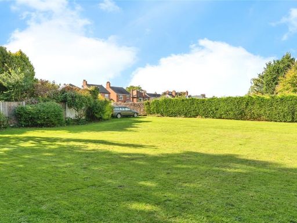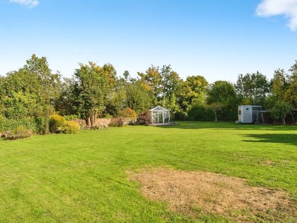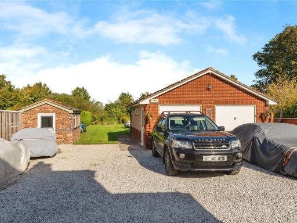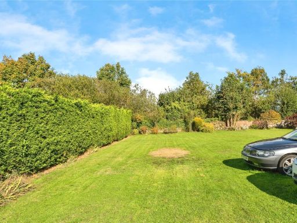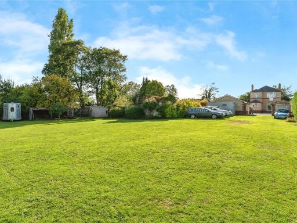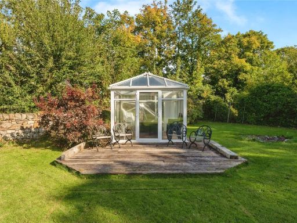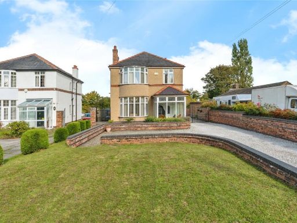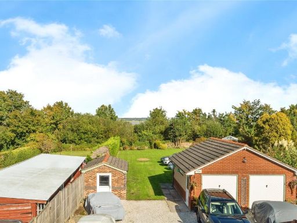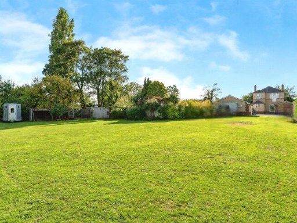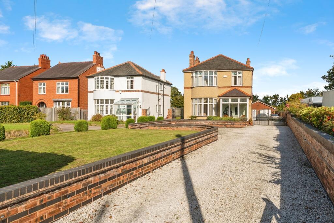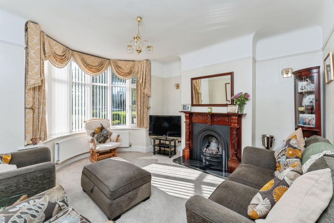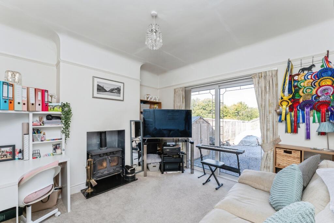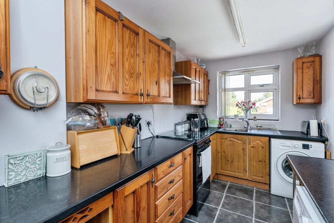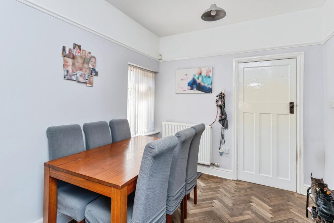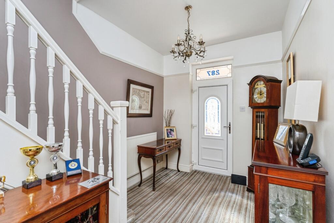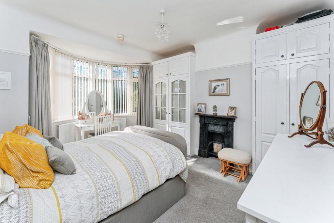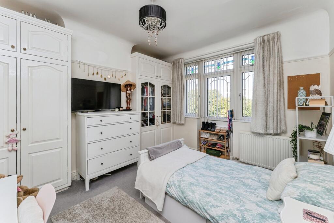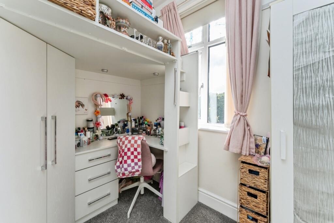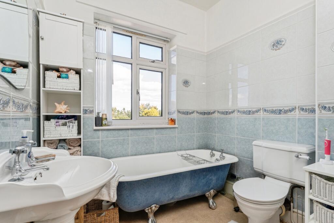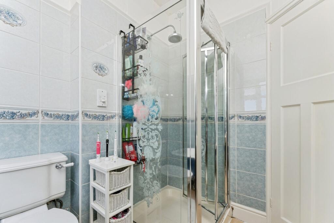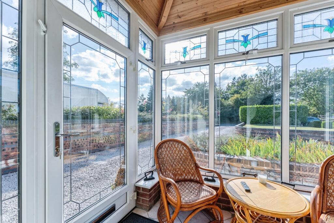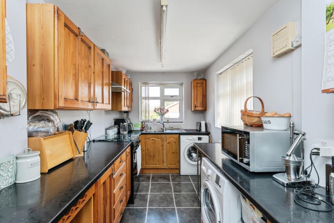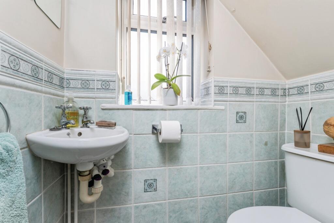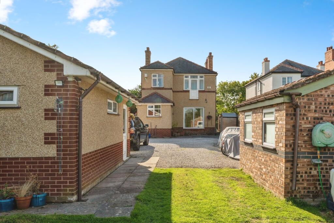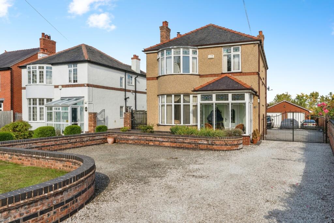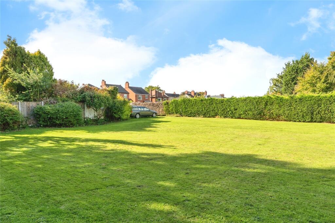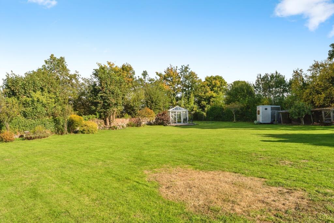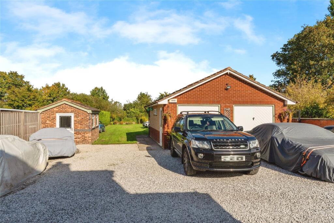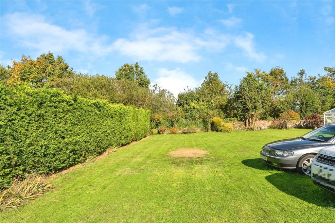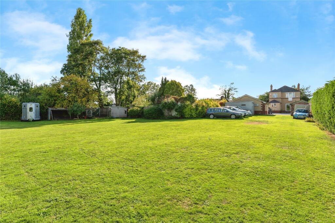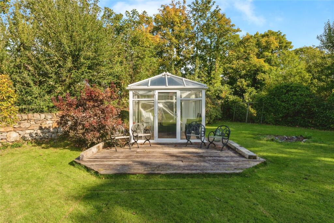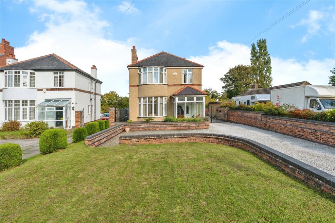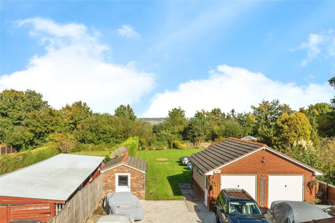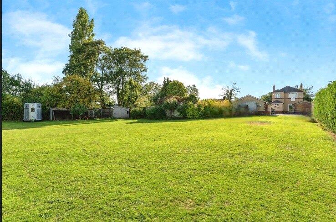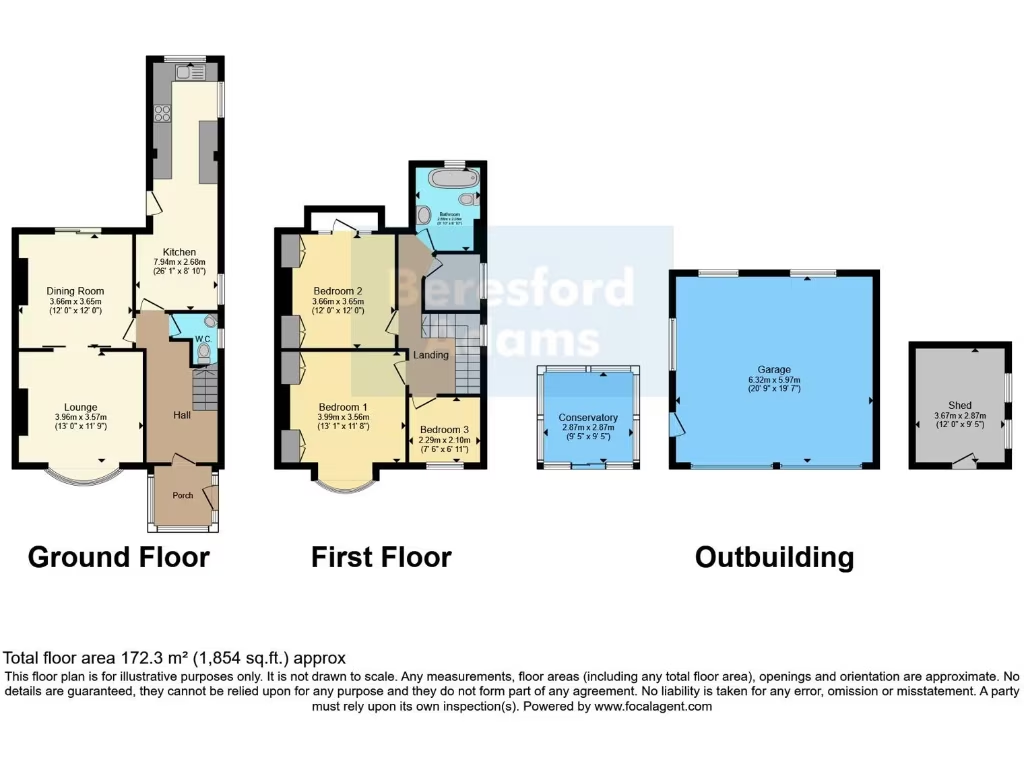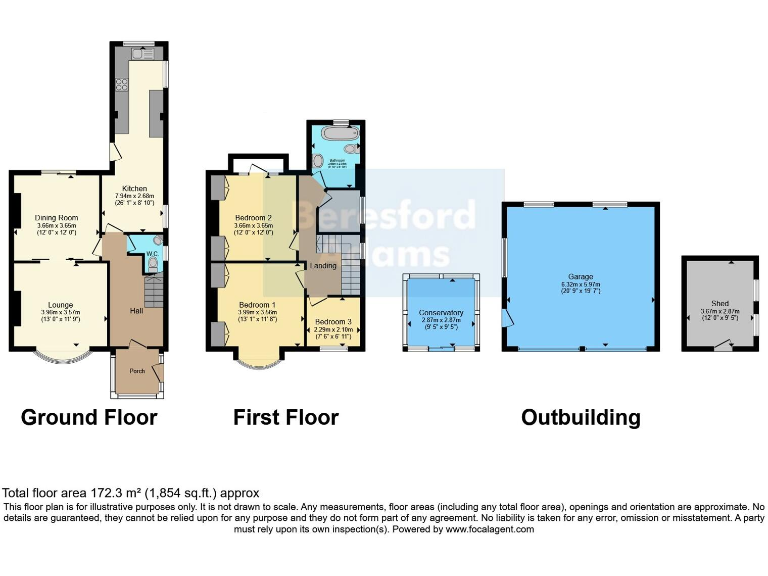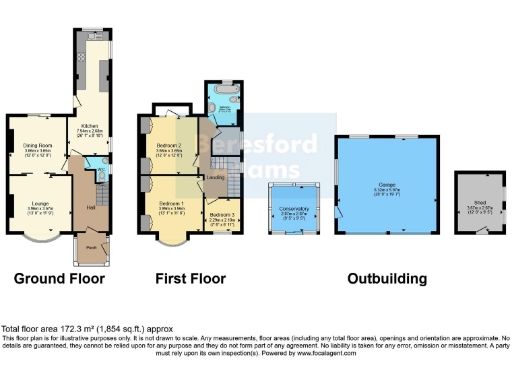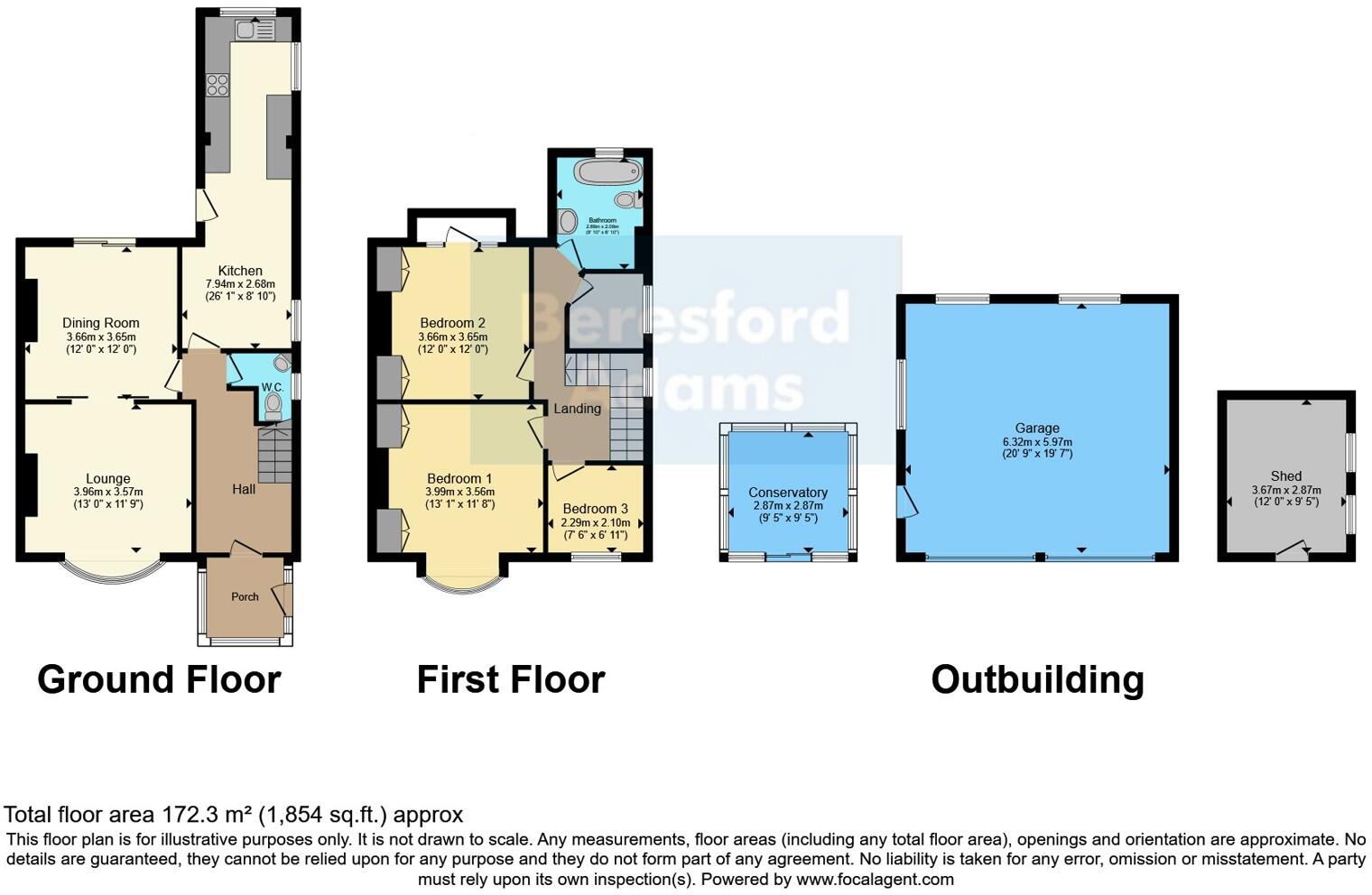Summary - 287 CHESTER ROAD OAKENHOLT FLINT CH6 5SE
4 bed 2 bath Detached
Generous plot, garage and approved plans to extend living space and add value.
Panoramic uninterrupted views across the Dee Estuary to the Wirral Peninsula
Set back from Chester Road on a very large plot, this 1930s detached house commands uninterrupted views across the Dee Estuary to the Wirral Peninsula. The extended kitchen and separate reception rooms give flexible living space for family life, while the garden, summerhouse, brick store and tack room/stable expand outdoor possibilities for hobby keeping or gardening. Planning permission is already granted for a large rear extension, offering clear scope to increase living accommodation and capital value.
Internally the home combines period detail — bay windows, decorative mouldings and an Edwardian fireplace — with everyday comforts such as gas central heating and double glazing. The accommodation is arranged over two storeys with four bedrooms (one versatile box room), a modern four-piece bathroom, and approximately 1,723 sq ft of floorspace. The detached double garage and long gravel driveway provide abundant parking and storage for family vehicles and equipment.
Buyers should note a few practical points: the cavity walls are as built with no added insulation assumed, council tax is above average, and the immediate area records higher-than-average crime and significant local deprivation indicators. There is no flood risk for the site. These factors are weighed against fast broadband, average mobile signal and good transport links — Flint station is about 1.5 miles away with easy road access to Chester and Liverpool.
For families seeking a village-edge property with estuary outlooks and extension potential, this home represents a rare plot opportunity. The granted planning permission reduces typical uncertainty for enlargement, making it attractive to buyers who want to personalise the layout or create a larger open-plan living hub while retaining mature garden space and outbuildings.
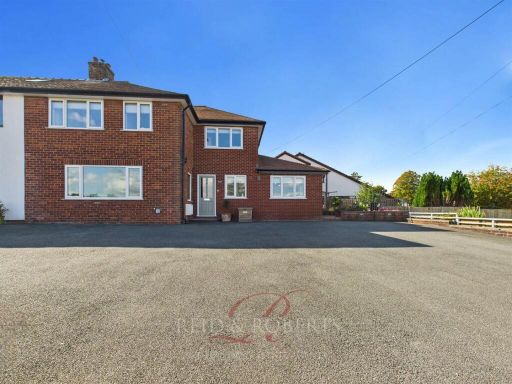 4 bedroom semi-detached house for sale in Milwr Road, Holywell, CH8 — £350,000 • 4 bed • 3 bath • 1517 ft²
4 bedroom semi-detached house for sale in Milwr Road, Holywell, CH8 — £350,000 • 4 bed • 3 bath • 1517 ft²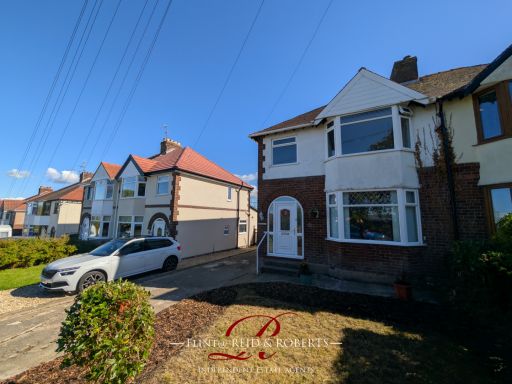 3 bedroom semi-detached house for sale in Leadbrook Drive, Flint, CH6 — £159,950 • 3 bed • 1 bath • 948 ft²
3 bedroom semi-detached house for sale in Leadbrook Drive, Flint, CH6 — £159,950 • 3 bed • 1 bath • 948 ft²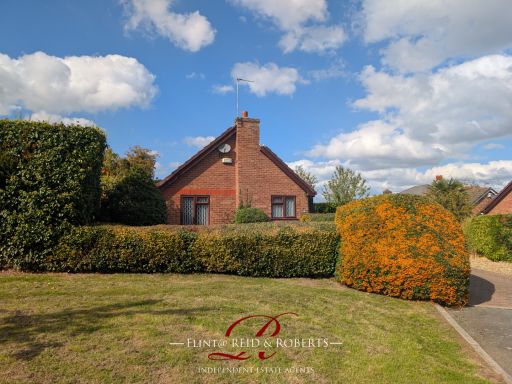 3 bedroom detached bungalow for sale in Mill Croft, Oakenholt, Flint, CH6 — £225,000 • 3 bed • 2 bath • 792 ft²
3 bedroom detached bungalow for sale in Mill Croft, Oakenholt, Flint, CH6 — £225,000 • 3 bed • 2 bath • 792 ft²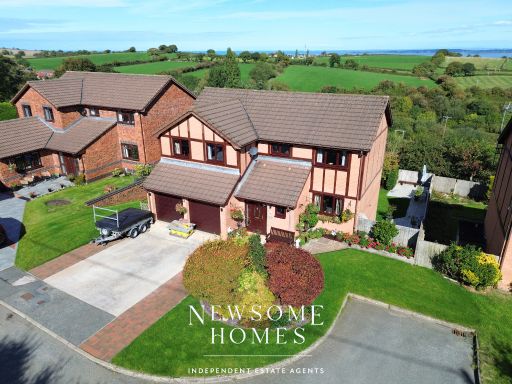 4 bedroom detached house for sale in Gwel Afon, Holywell, CH8 — £425,000 • 4 bed • 3 bath • 1451 ft²
4 bedroom detached house for sale in Gwel Afon, Holywell, CH8 — £425,000 • 4 bed • 3 bath • 1451 ft²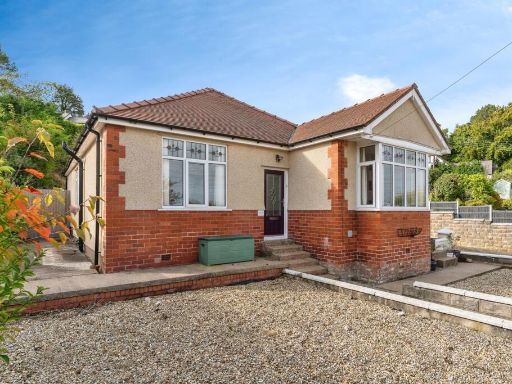 3 bedroom detached house for sale in Carmel Road, Carmel, Holywell, Flintshire, CH8 — £525,000 • 3 bed • 1 bath • 1931 ft²
3 bedroom detached house for sale in Carmel Road, Carmel, Holywell, Flintshire, CH8 — £525,000 • 3 bed • 1 bath • 1931 ft²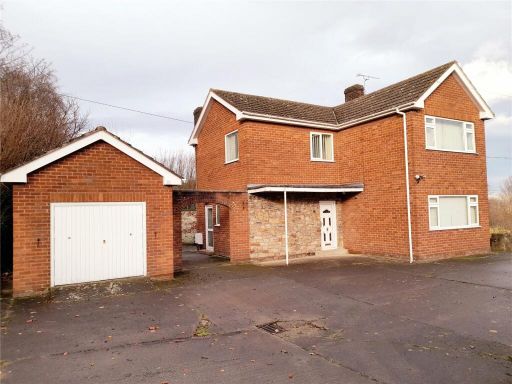 3 bedroom detached house for sale in Sandy Lane, Bagillt, Flintshire, CH6 — £300,000 • 3 bed • 1 bath • 1293 ft²
3 bedroom detached house for sale in Sandy Lane, Bagillt, Flintshire, CH6 — £300,000 • 3 bed • 1 bath • 1293 ft²