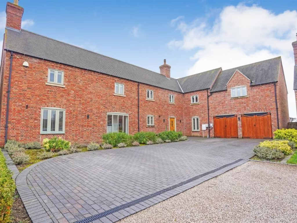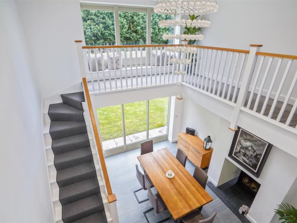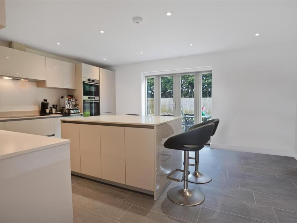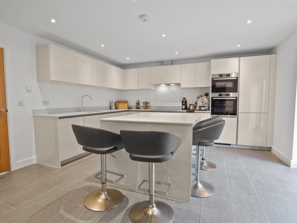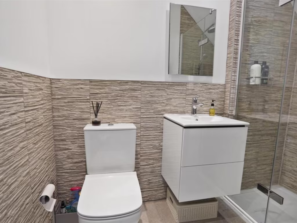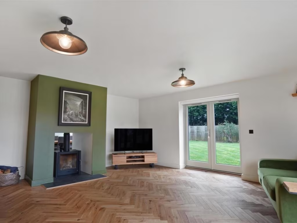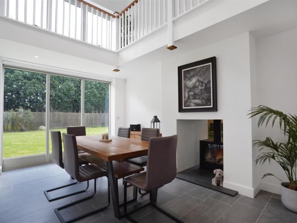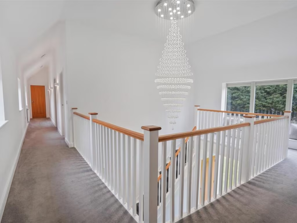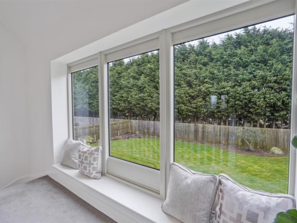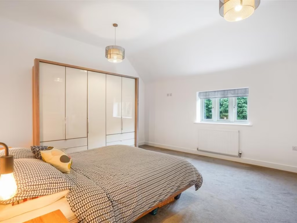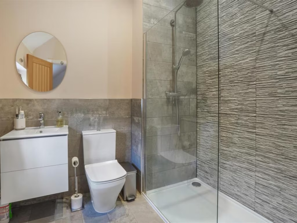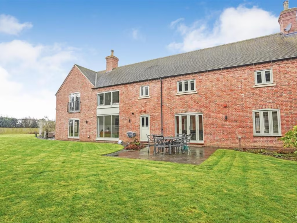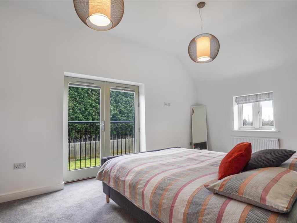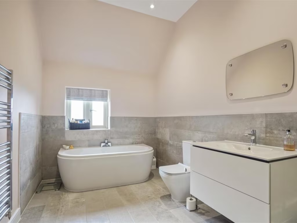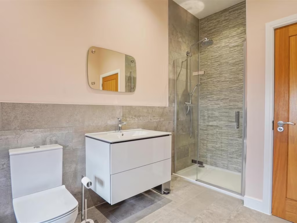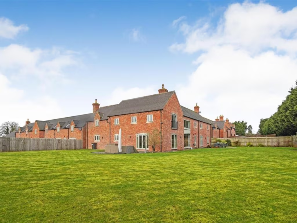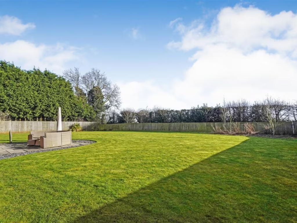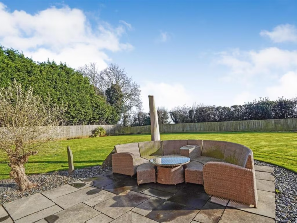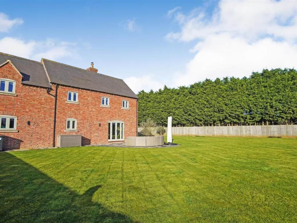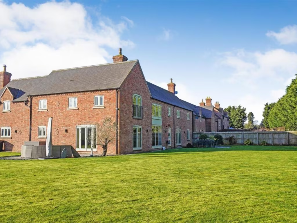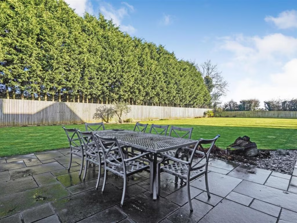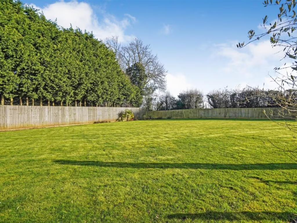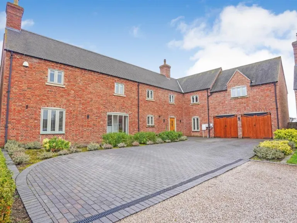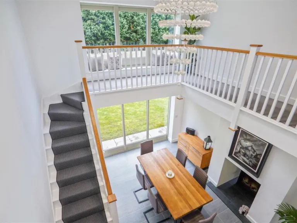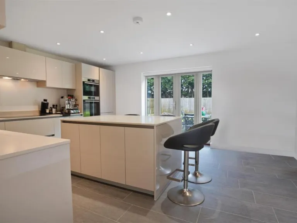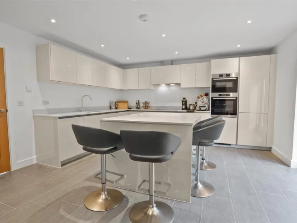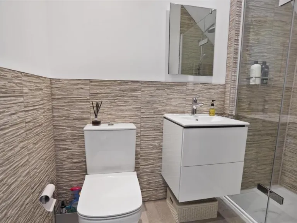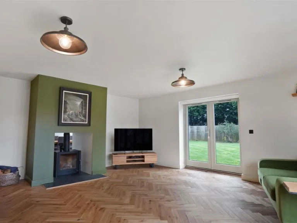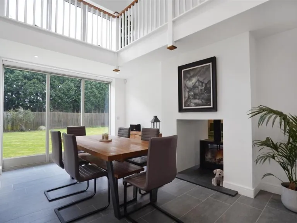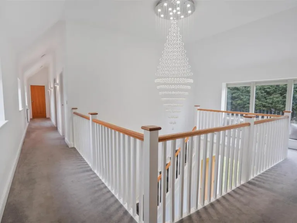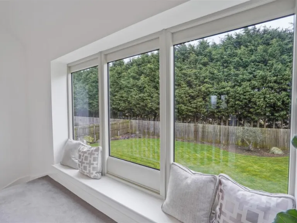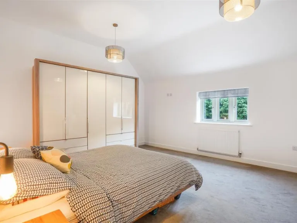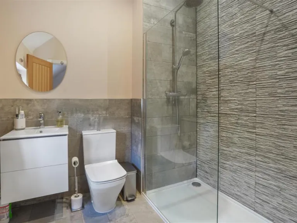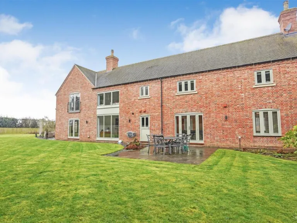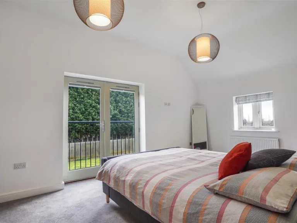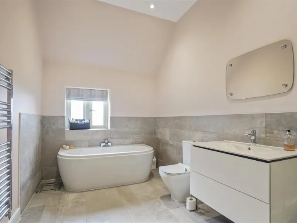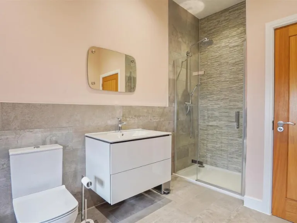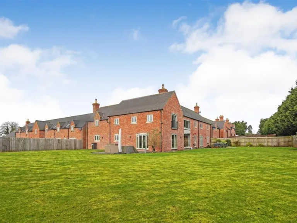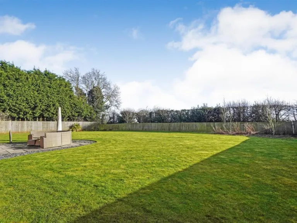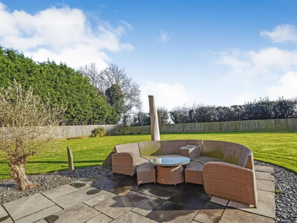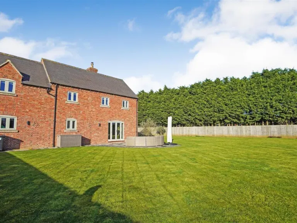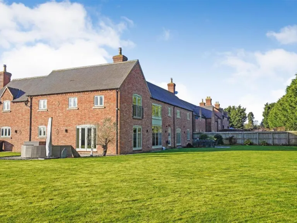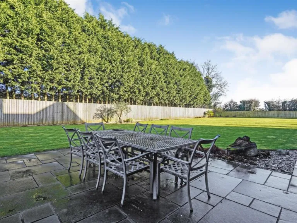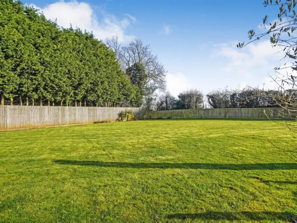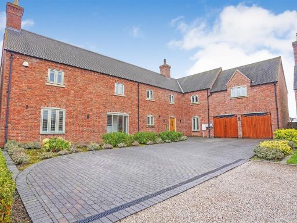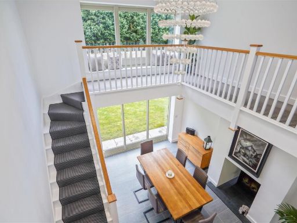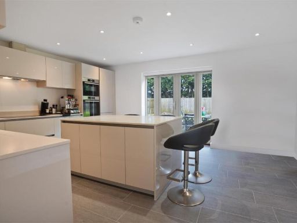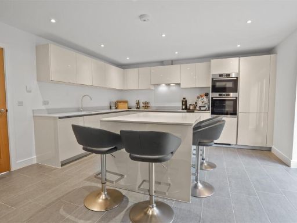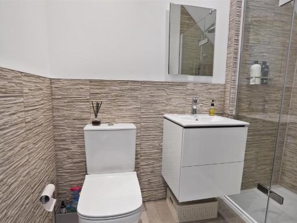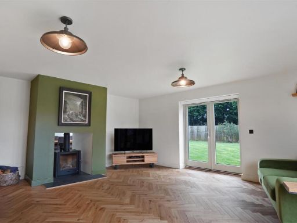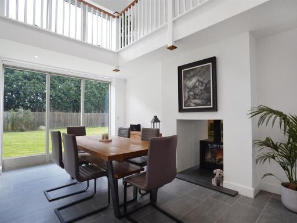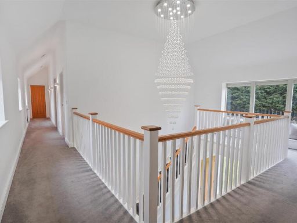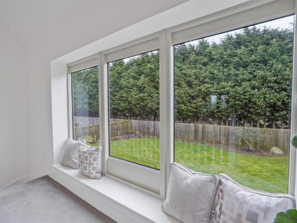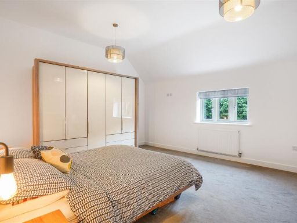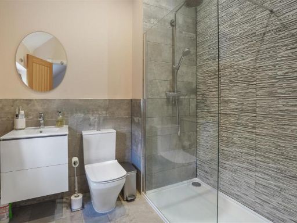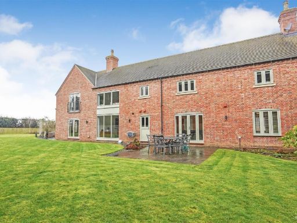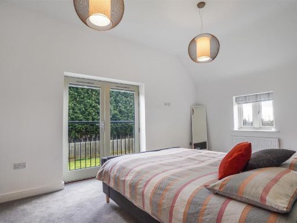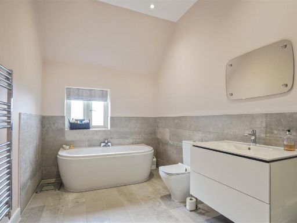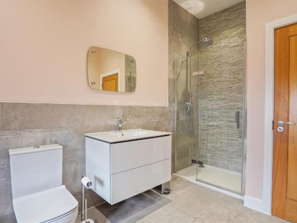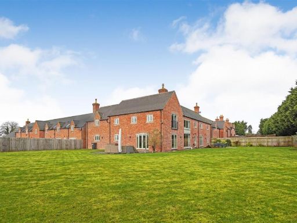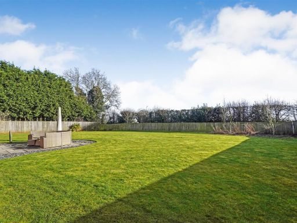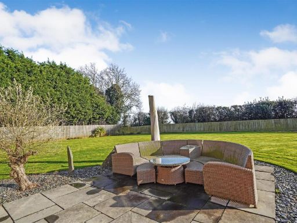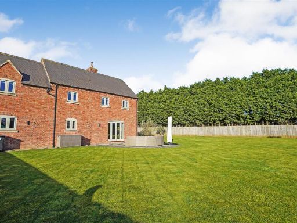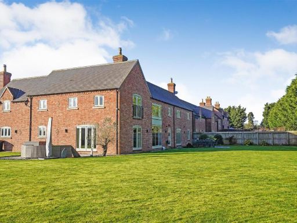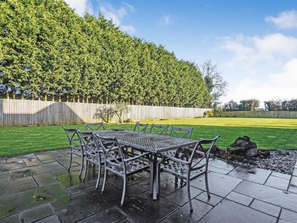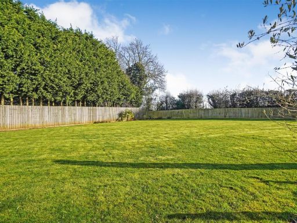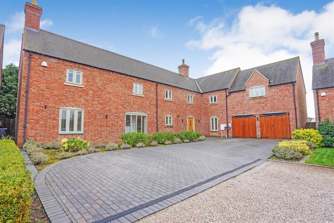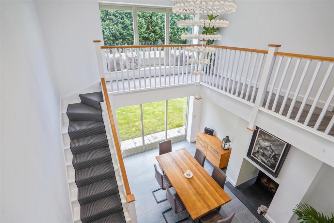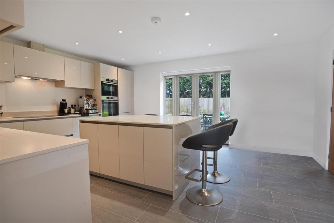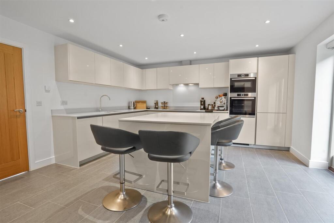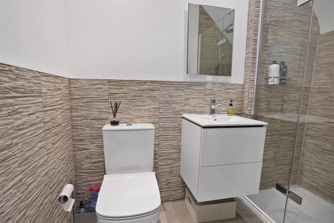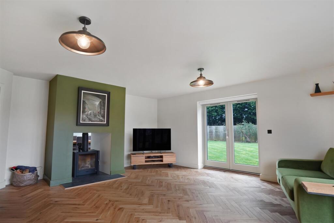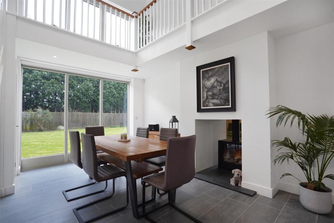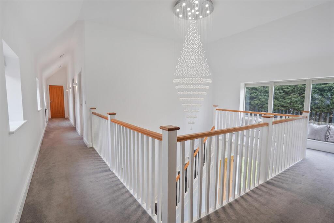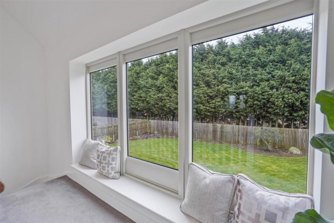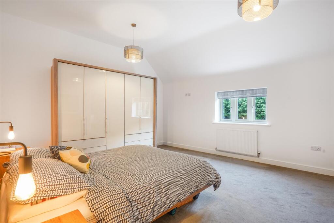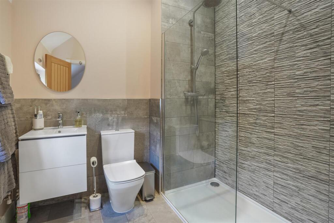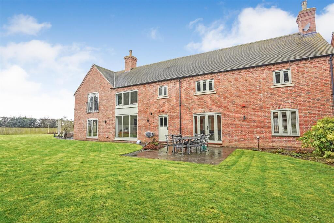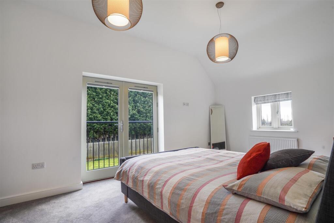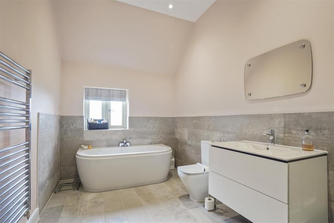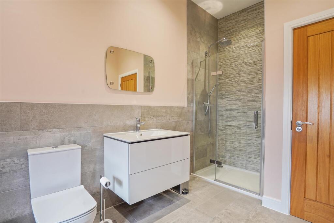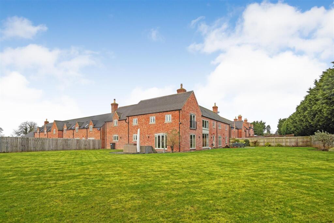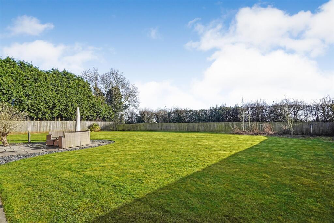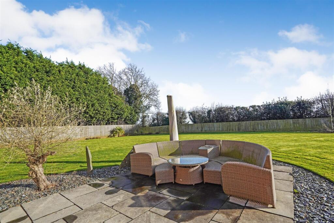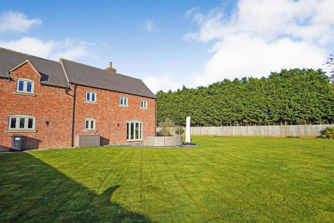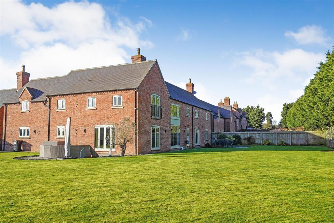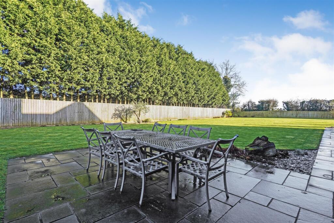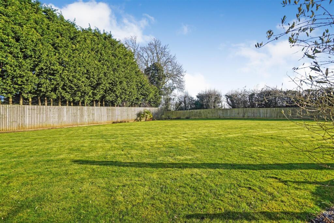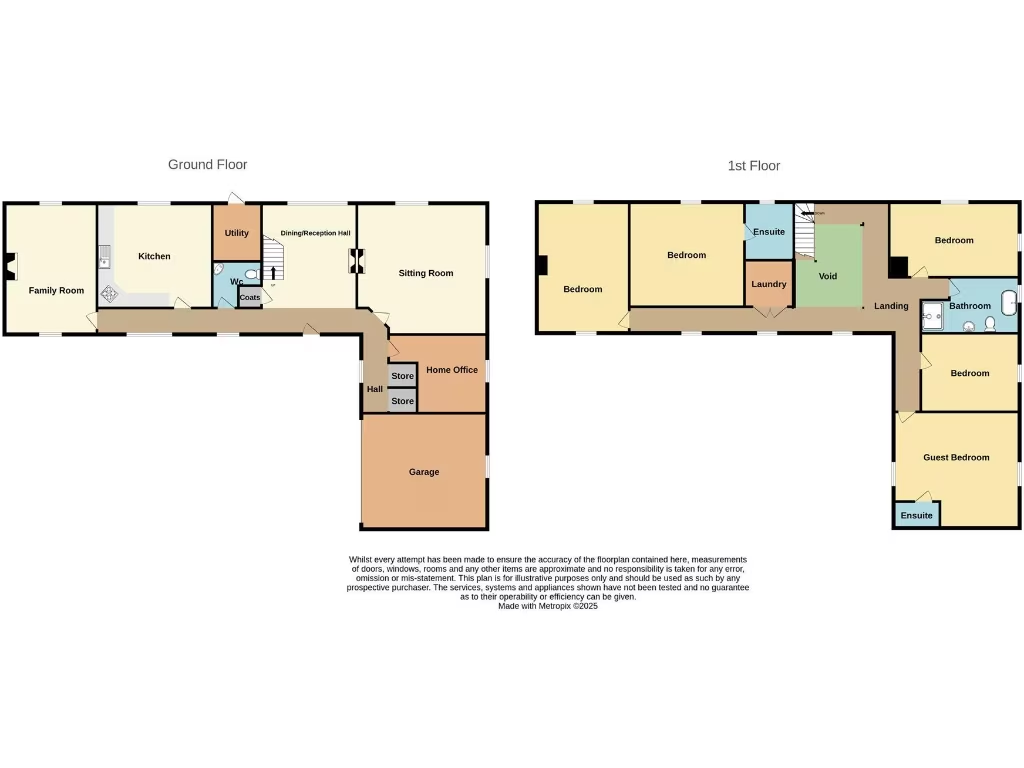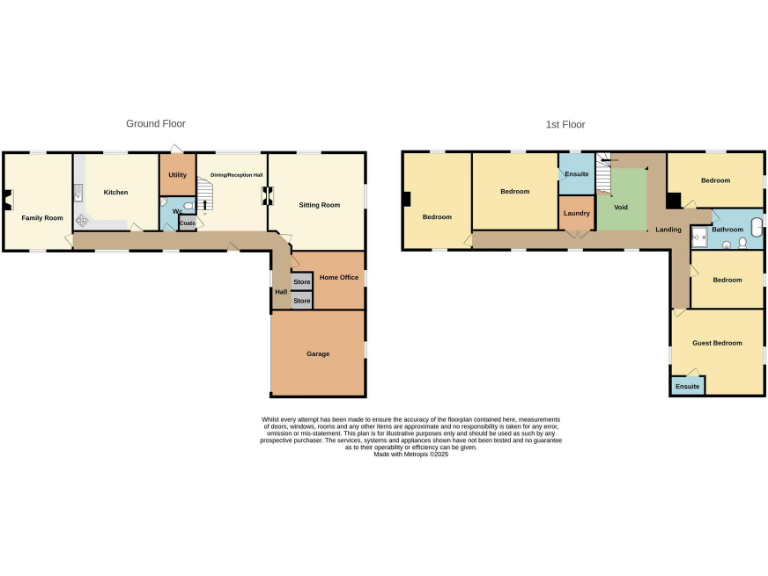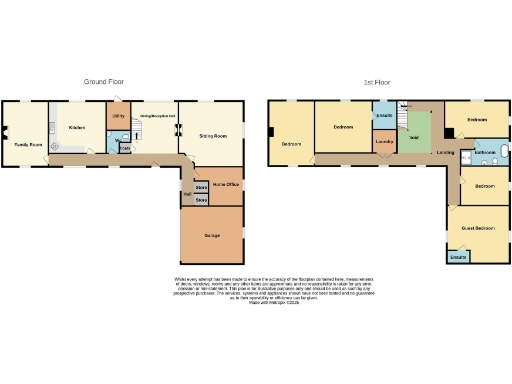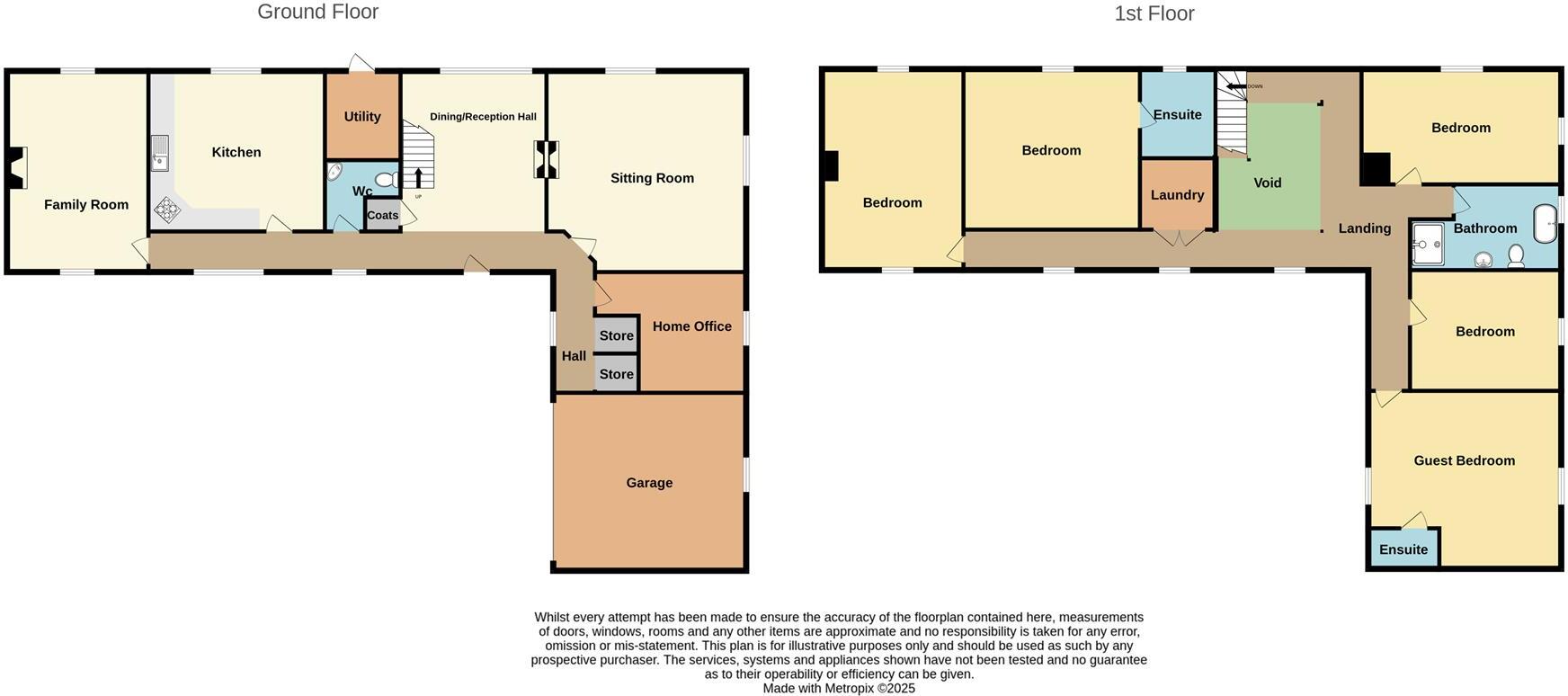Summary - 5, CADEBY COURT, SUTTON LANE CV13 0AR
5 bed 3 bath Detached
**Standout Features:**
- Spacious 5-bedroom detached house on approximately 0.35 acres
- Master bedroom with en-suite and additional guest en-suite
- Impressive reception/dining hall with galleried landing
- Three separate reception areas including family room and home office
- Modern kitchen with high-end appliances and large utility area
- Generous gardens, mostly south-facing, ideal for outdoor entertaining
- Double garage providing ample parking
- Located in a prestigious gated development near Market Bosworth
**Summary:**
Welcome to this superb family home nestled in a prestigious gated development on Sutton Lane, Cadeby. This contemporary yet traditionally styled five-bedroom detached house offers a generous 3,230 square feet of living space set on an expansive 0.35-acre plot. The impressive reception/dining hall flooded with natural light greets you as you enter, featuring a dual-sided wood-burning stove that adds warmth and charm. The modern kitchen boasts high-gloss cabinets, quartz work surfaces, and integrated Bosch appliances, perfect for culinary enthusiasts, while the adjoining family room and home office cater to both comfort and productivity.
Upstairs, five spacious double bedrooms await—two with en-suites for added convenience, alongside a stylish family bathroom. The landscaped gardens wrap around the home, providing tranquil outdoor spaces complemented by two separate patio areas for entertaining. While the property is impeccably maintained, it's worth noting that the area is served by a management company that oversees common areas and services. With its ample space, modern design, and prime location in one of Leicestershire's most sought-after villages, this home invites families to imagine their future here. Such properties are in high demand, so don't miss your chance to secure this exceptional family retreat!
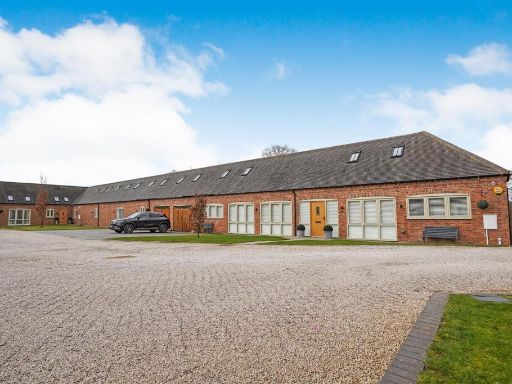 5 bedroom country house for sale in Sutton Lane, Cadeby, CV13 — £1,300,000 • 5 bed • 5 bath • 2691 ft²
5 bedroom country house for sale in Sutton Lane, Cadeby, CV13 — £1,300,000 • 5 bed • 5 bath • 2691 ft²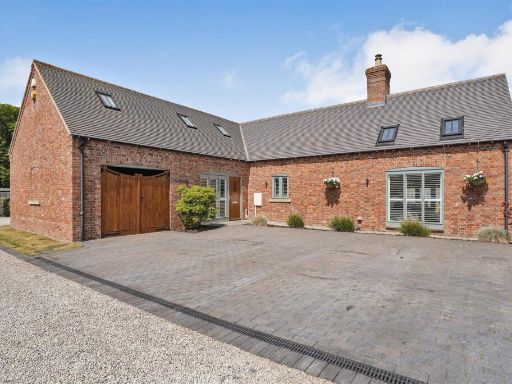 5 bedroom detached house for sale in Cadeby Court, Cadeby, CV13 — £950,000 • 5 bed • 4 bath • 1884 ft²
5 bedroom detached house for sale in Cadeby Court, Cadeby, CV13 — £950,000 • 5 bed • 4 bath • 1884 ft²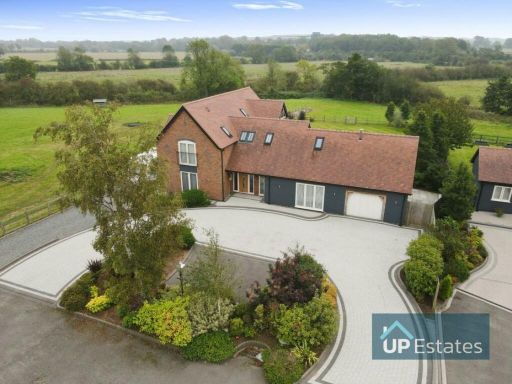 4 bedroom detached house for sale in Brandon Lane, Coventry, CV3 — £895,000 • 4 bed • 3 bath • 2411 ft²
4 bedroom detached house for sale in Brandon Lane, Coventry, CV3 — £895,000 • 4 bed • 3 bath • 2411 ft²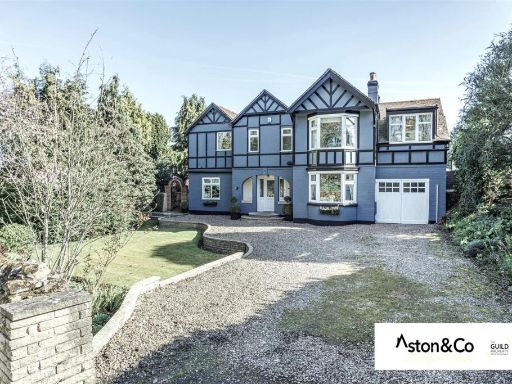 5 bedroom detached house for sale in Station Road, Rearsby, Leicestershire, LE7 — £825,000 • 5 bed • 3 bath • 2266 ft²
5 bedroom detached house for sale in Station Road, Rearsby, Leicestershire, LE7 — £825,000 • 5 bed • 3 bath • 2266 ft²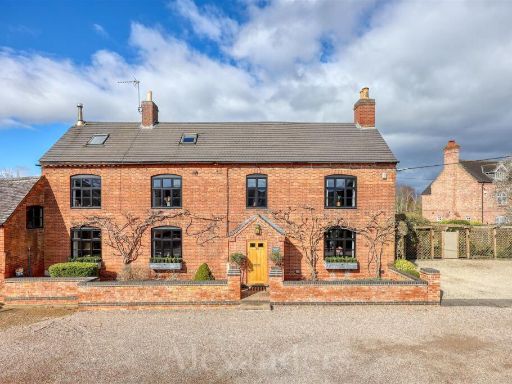 5 bedroom detached house for sale in Shackerstone Walk, Carlton, CV13 — £1,150,000 • 5 bed • 2 bath • 4114 ft²
5 bedroom detached house for sale in Shackerstone Walk, Carlton, CV13 — £1,150,000 • 5 bed • 2 bath • 4114 ft²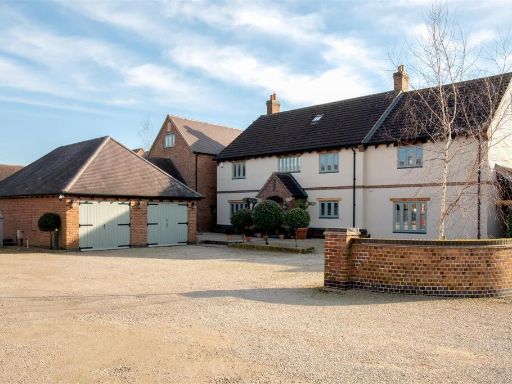 6 bedroom detached house for sale in Main Street, Barton In The Beans, CV13 — £1,650,000 • 6 bed • 5 bath • 4600 ft²
6 bedroom detached house for sale in Main Street, Barton In The Beans, CV13 — £1,650,000 • 6 bed • 5 bath • 4600 ft²