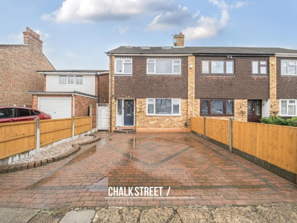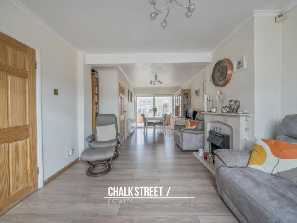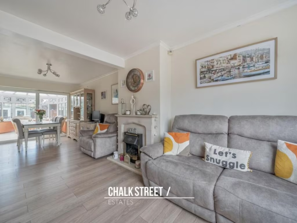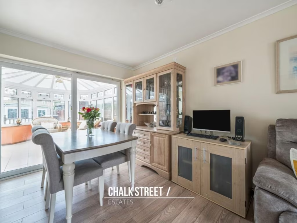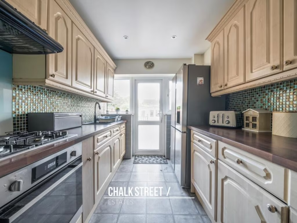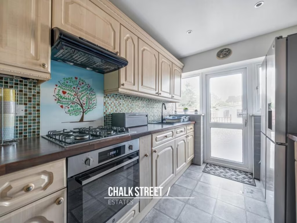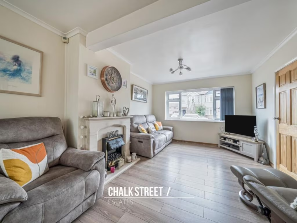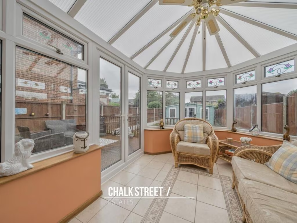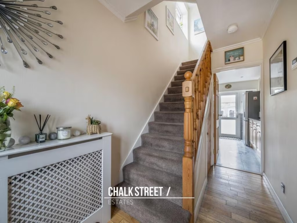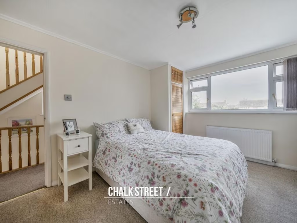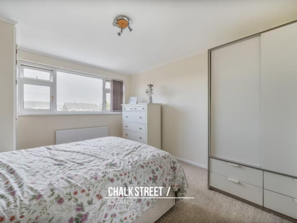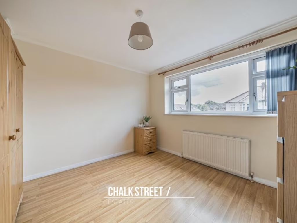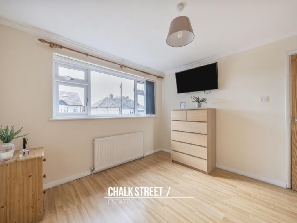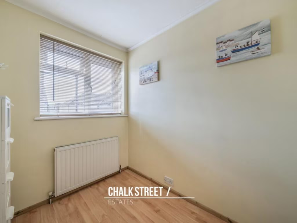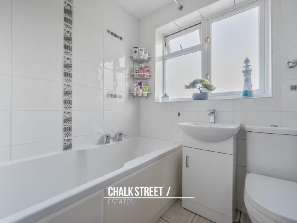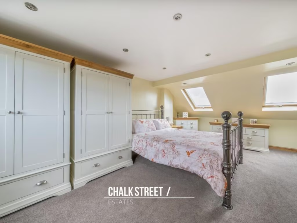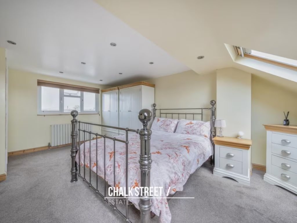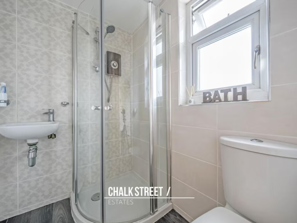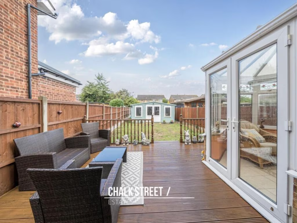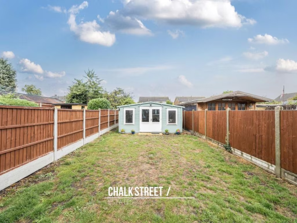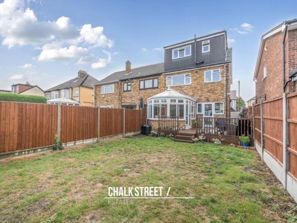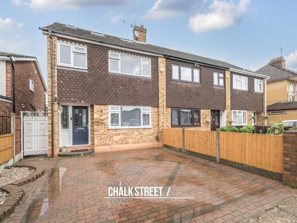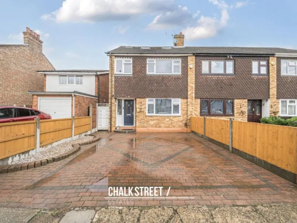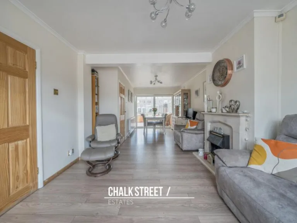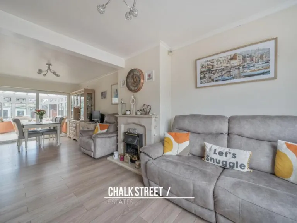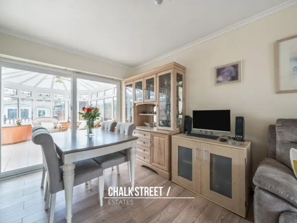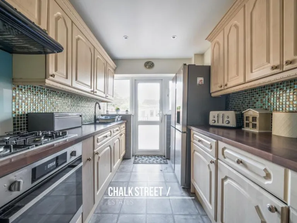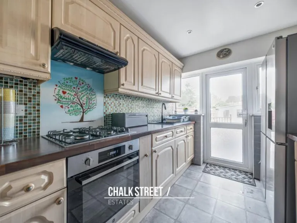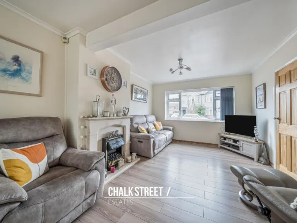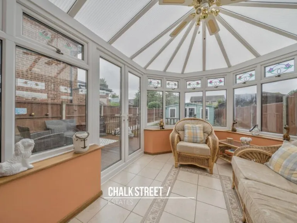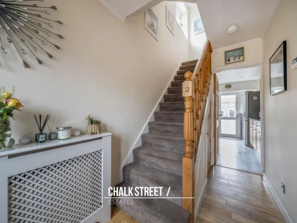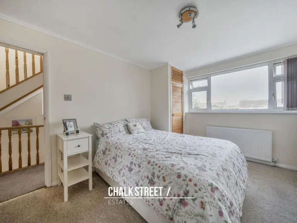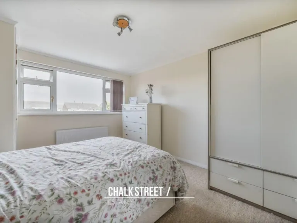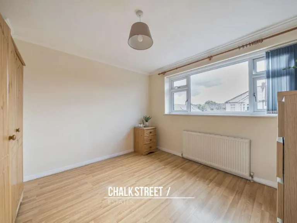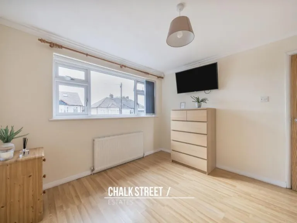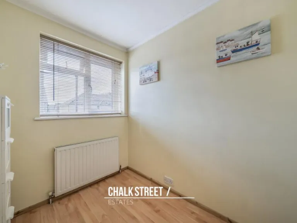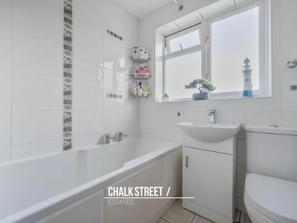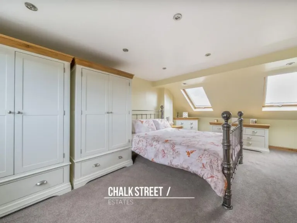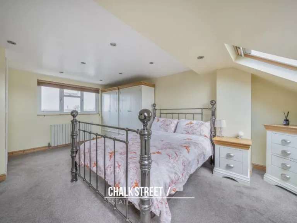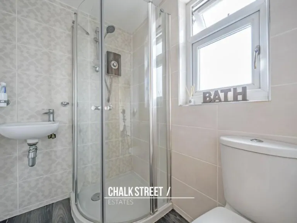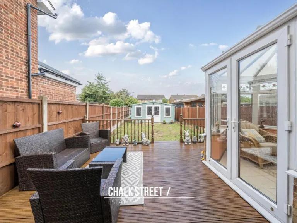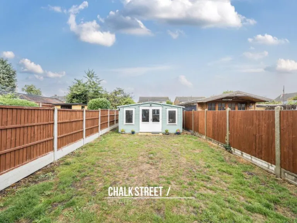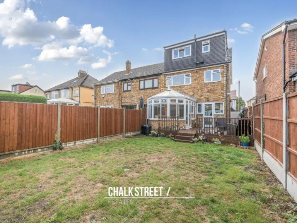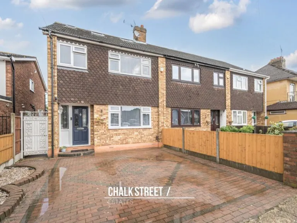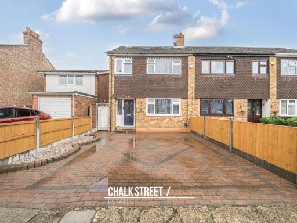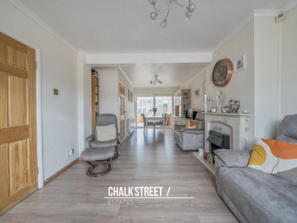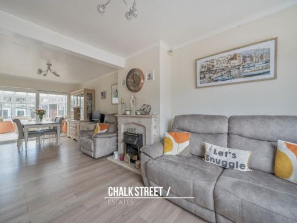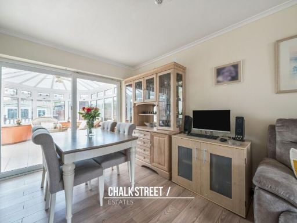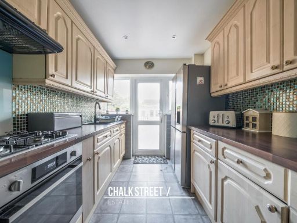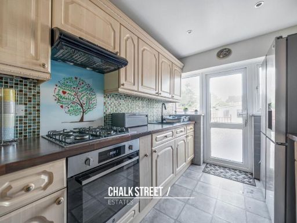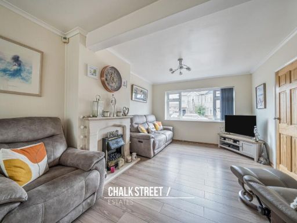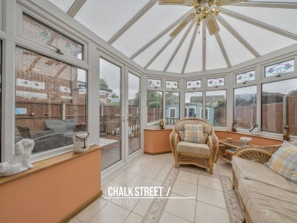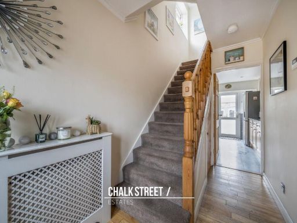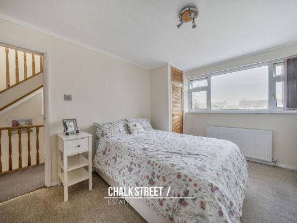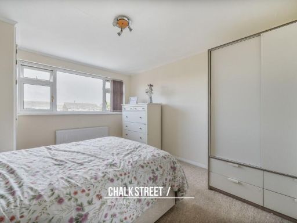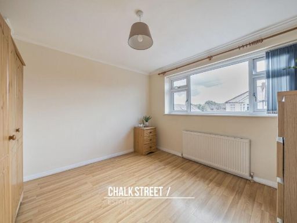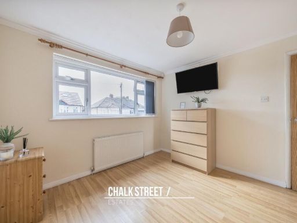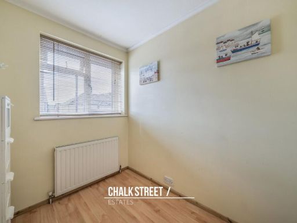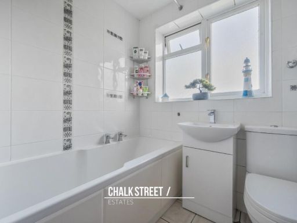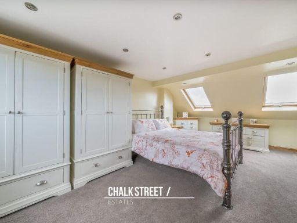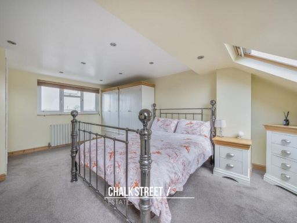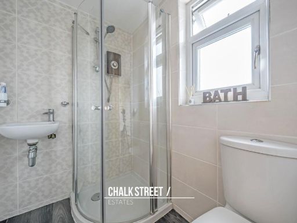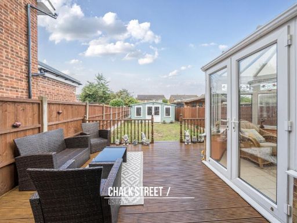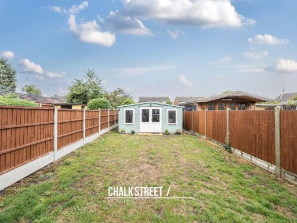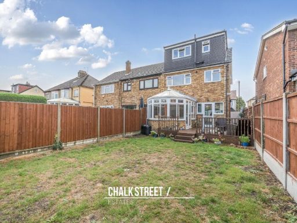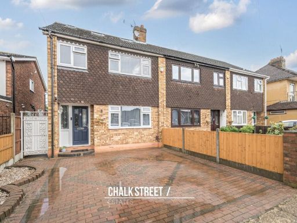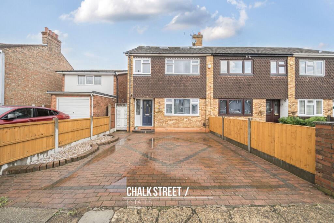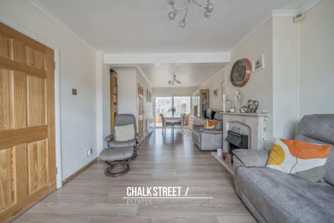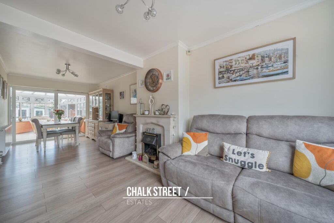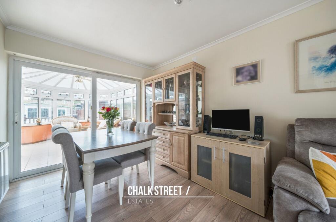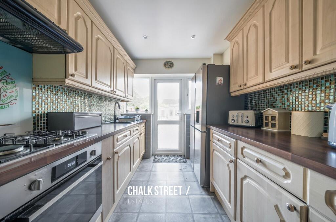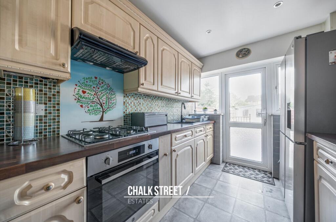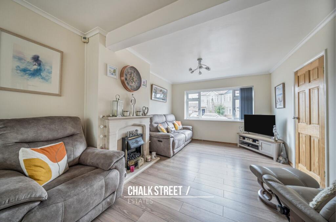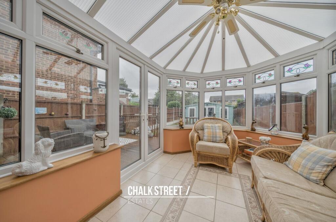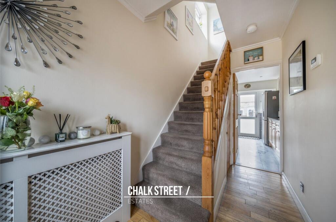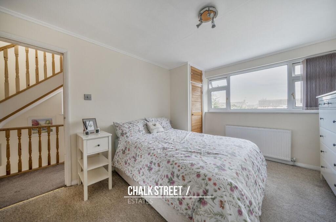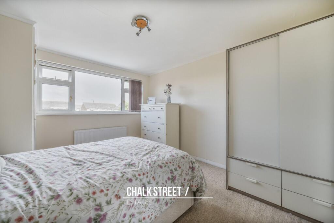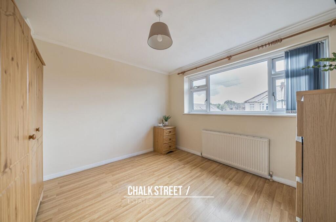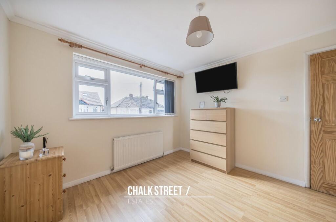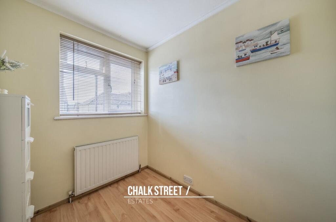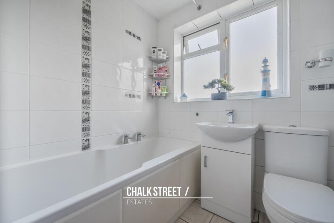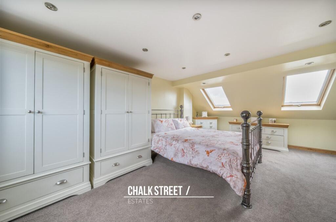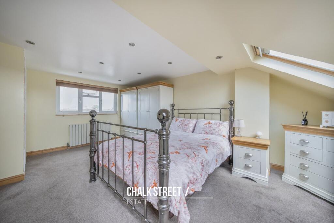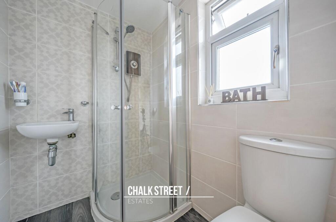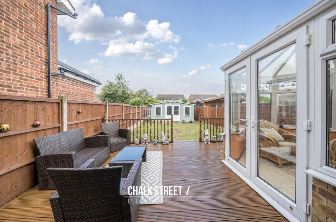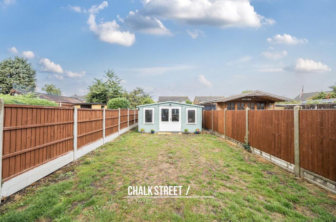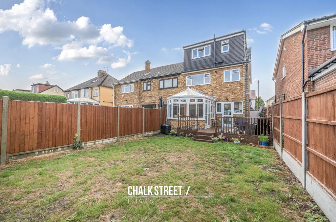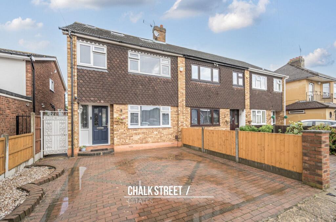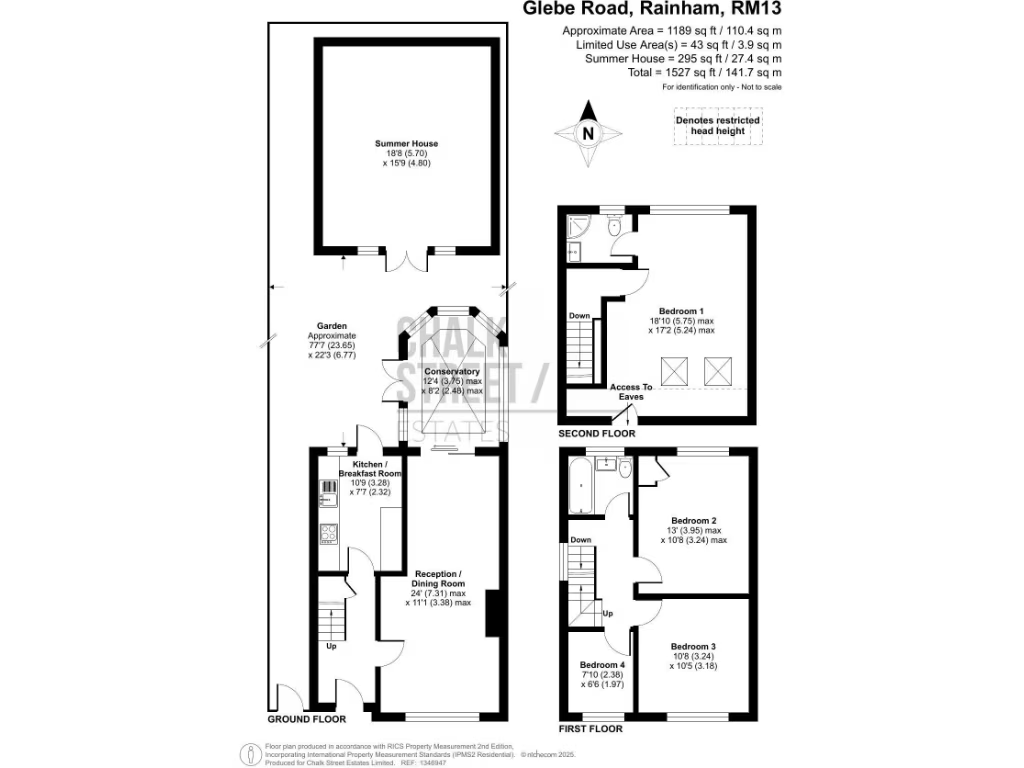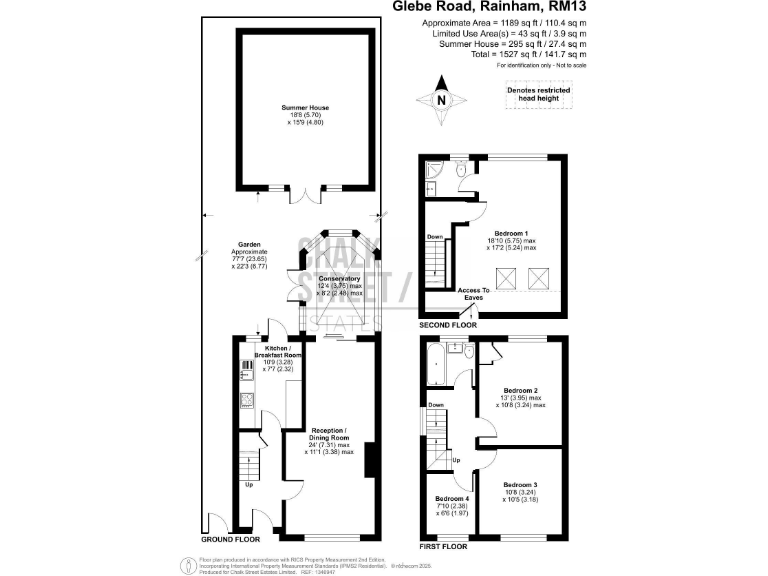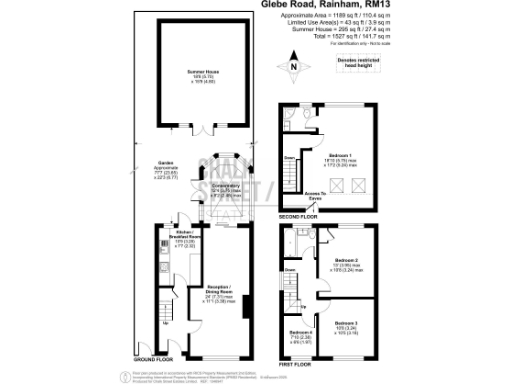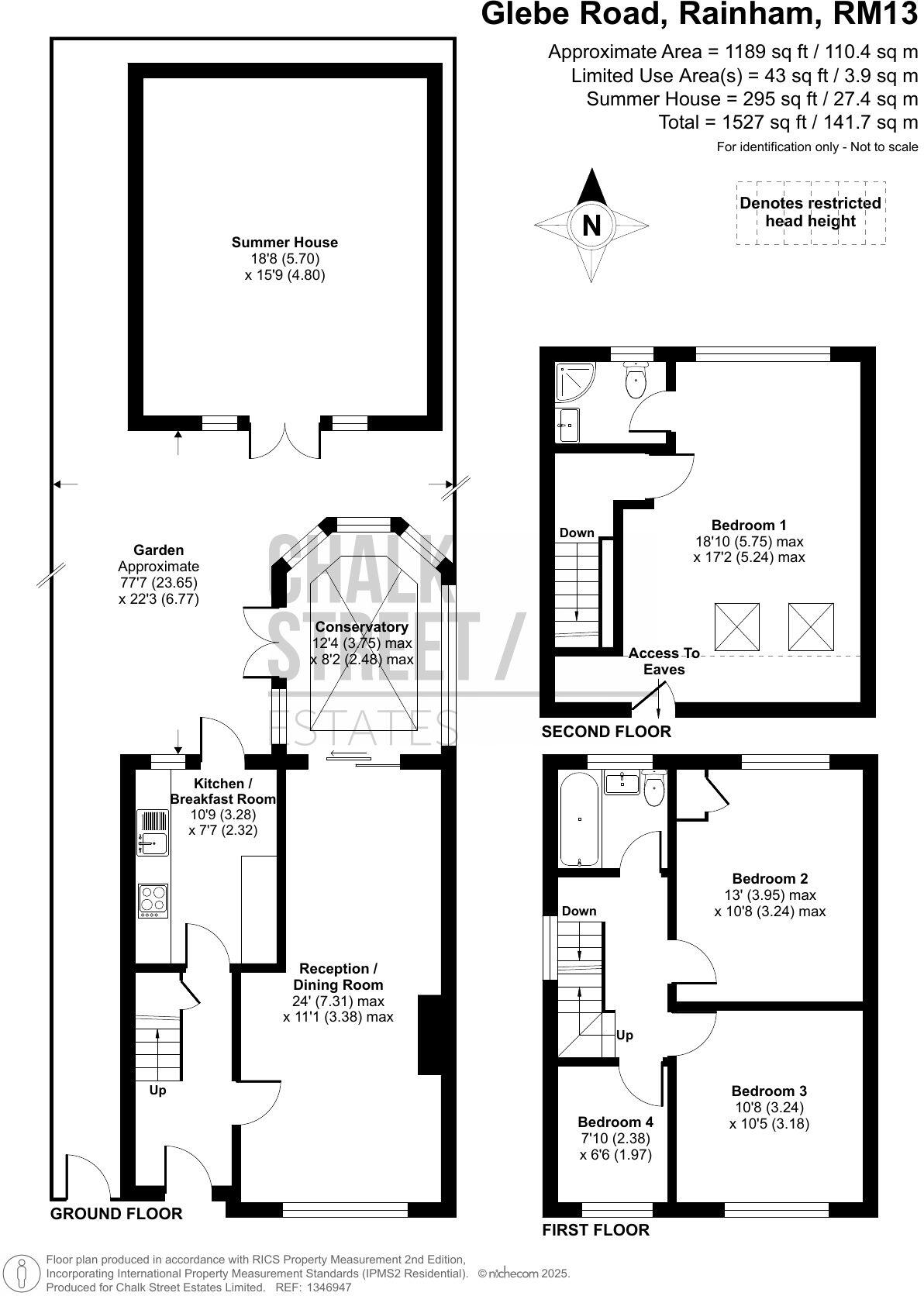Summary - 24 GLEBE ROAD RAINHAM RM13 9LH
4 bed 2 bath End of Terrace
Family-sized end terrace with large garden, loft master and easy commuter links..
- Four bedrooms including loft-conversion master with en-suite
- Large 24' through reception and separate conservatory
- 77' rear garden with large summer house (18'8 x 15'9)
- Off-street parking and handy side access
- Around 1,189 sq ft of accommodation, freehold
- Walking distance to Rainham C2C station (approx 0.7 miles)
- Solid-brick walls likely lack cavity insulation; upgrade potential
- Double glazing present; install date unknown
Set in a comfortable suburban pocket of Rainham, this four-bedroom end-of-terrace offers spacious family living across approximately 1,189 sq ft. The extended ground floor has a 24' through reception, modern kitchen/breakfast room and a bright conservatory that opens onto a 77' rear garden with a substantial summer house — great for family gatherings or a home workspace.
A loft conversion provides a generous principal bedroom with dormer and en-suite, while three further bedrooms and a family bathroom sit on the first floor. Practical benefits include off-street parking, mains gas central heating and double glazing; the property is freehold and sits within walking distance of several well-rated primary and secondary schools and Rainham C2C station (around 0.7 miles), making daily commuting straightforward.
Constructed mid-20th century, the house is in good, habitable condition but has some typical period limitations: solid-brick walls likely lack modern cavity insulation and the double-glazing install date is unknown. These are upgrade opportunities that will improve comfort and running costs. Council tax is moderate and the area shows low crime and strong connectivity including fast broadband and excellent mobile signal.
This home will suit growing families who want space to spread out and the potential to add value through energy-efficiency upgrades or cosmetic updating. Viewing is recommended to appreciate the scale of the reception rooms, garden and loft principal bedroom in person.
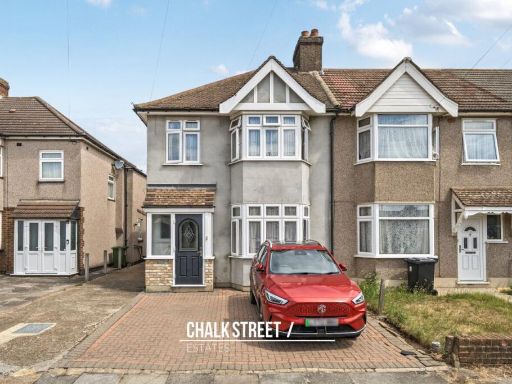 3 bedroom end of terrace house for sale in Anstead Drive, Rainham, RM13 — £475,000 • 3 bed • 1 bath • 1134 ft²
3 bedroom end of terrace house for sale in Anstead Drive, Rainham, RM13 — £475,000 • 3 bed • 1 bath • 1134 ft²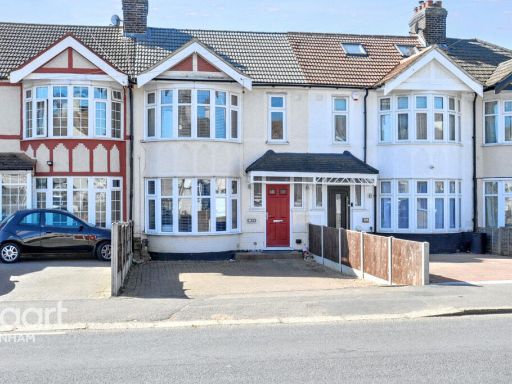 3 bedroom terraced house for sale in Wennington Road, Rainham, RM13 9DG, RM13 — £425,000 • 3 bed • 2 bath • 883 ft²
3 bedroom terraced house for sale in Wennington Road, Rainham, RM13 9DG, RM13 — £425,000 • 3 bed • 2 bath • 883 ft²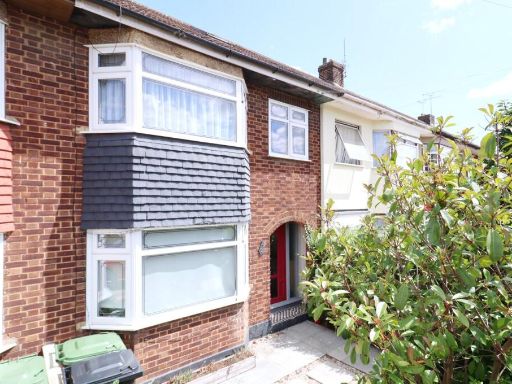 4 bedroom terraced house for sale in South Hall Drive, Rainham, RM13 — £460,000 • 4 bed • 2 bath • 1163 ft²
4 bedroom terraced house for sale in South Hall Drive, Rainham, RM13 — £460,000 • 4 bed • 2 bath • 1163 ft²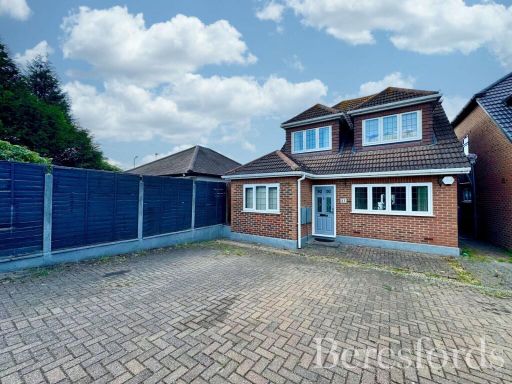 4 bedroom detached house for sale in Lambs Lane South, Rainham, RM13 — £550,000 • 4 bed • 3 bath • 1673 ft²
4 bedroom detached house for sale in Lambs Lane South, Rainham, RM13 — £550,000 • 4 bed • 3 bath • 1673 ft²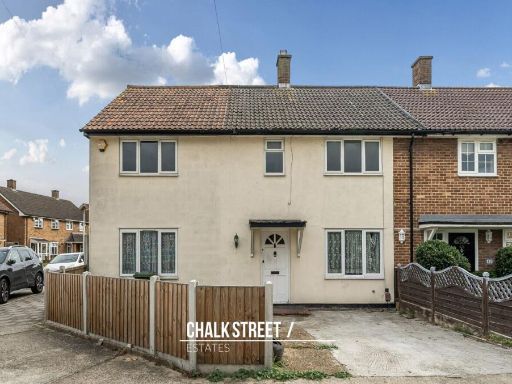 4 bedroom end of terrace house for sale in Broadhurst Walk, Rainham, RM13 — £500,000 • 4 bed • 2 bath • 1332 ft²
4 bedroom end of terrace house for sale in Broadhurst Walk, Rainham, RM13 — £500,000 • 4 bed • 2 bath • 1332 ft²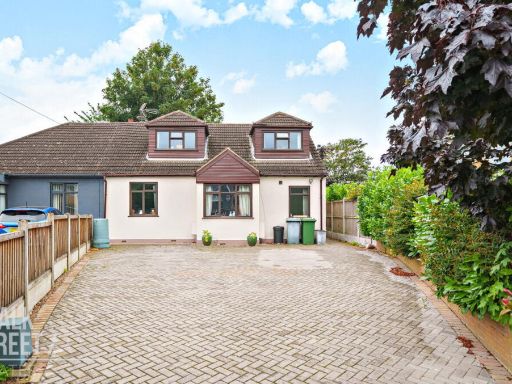 4 bedroom semi-detached bungalow for sale in Thakeray, New Road, Rainham, RM13 — £580,000 • 4 bed • 2 bath • 1460 ft²
4 bedroom semi-detached bungalow for sale in Thakeray, New Road, Rainham, RM13 — £580,000 • 4 bed • 2 bath • 1460 ft²