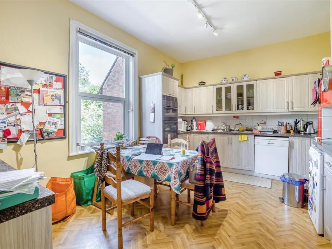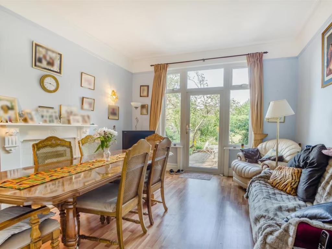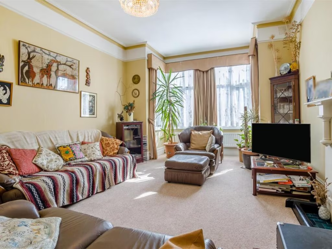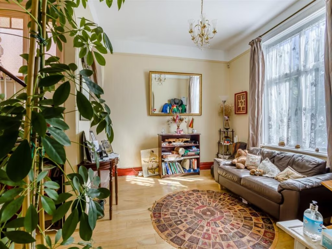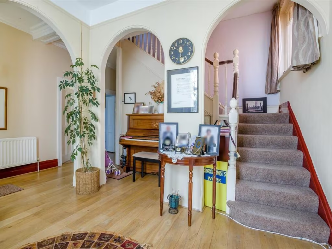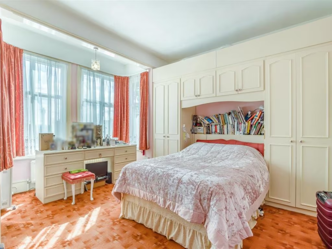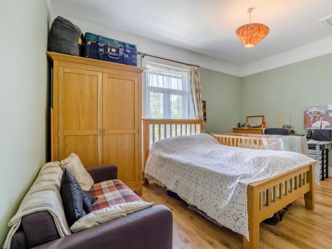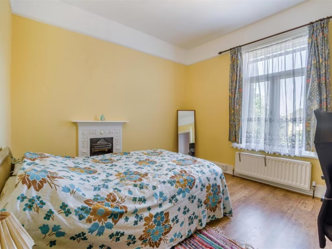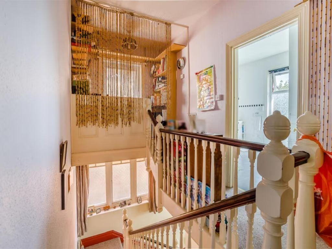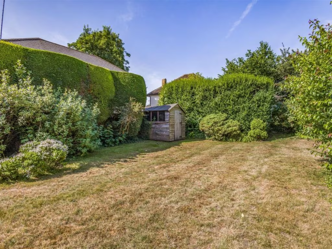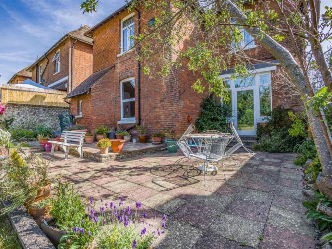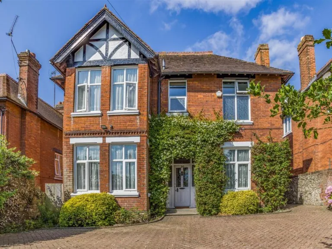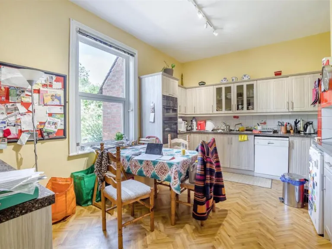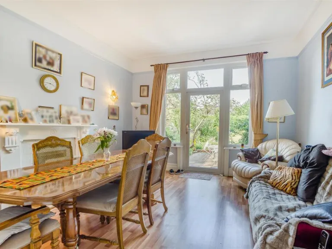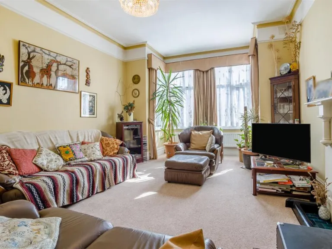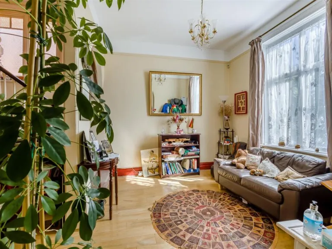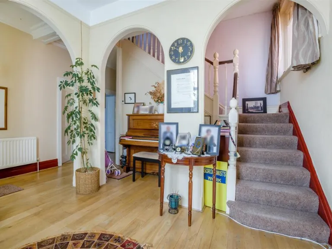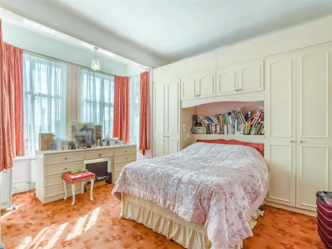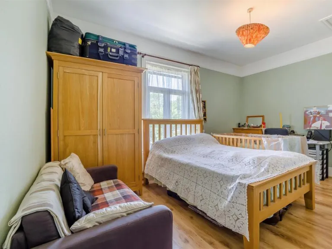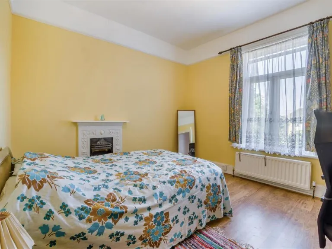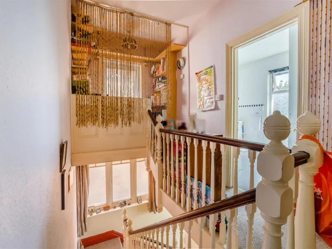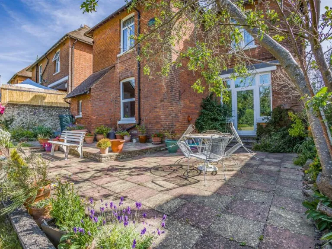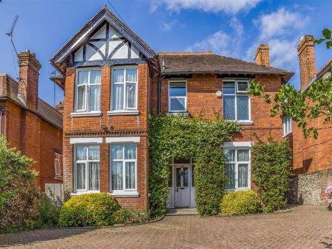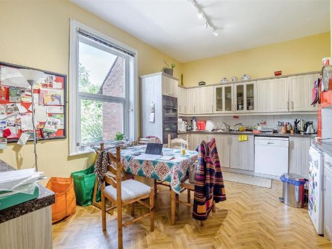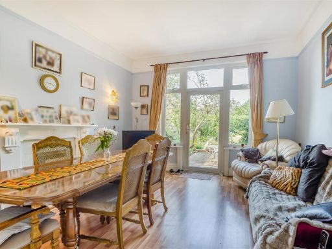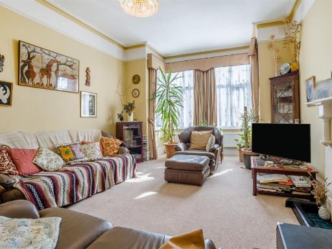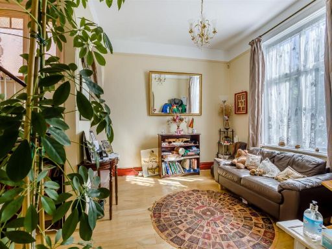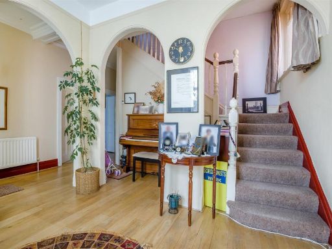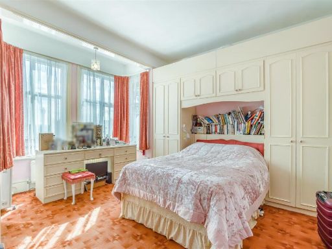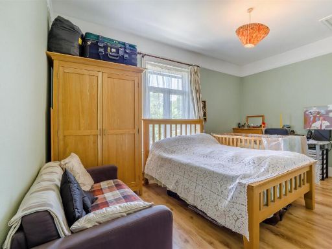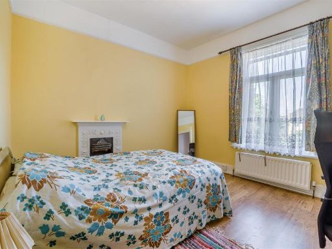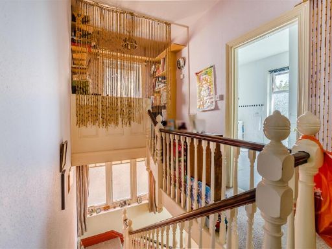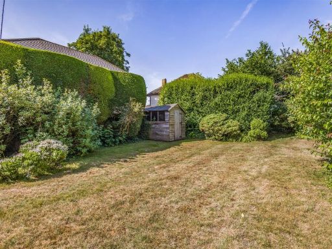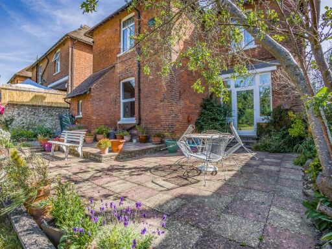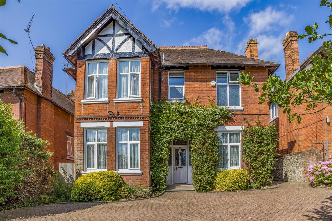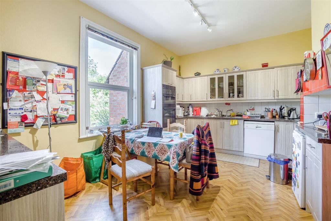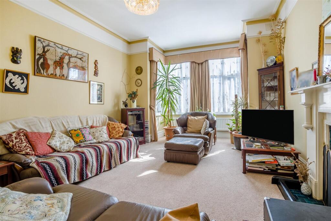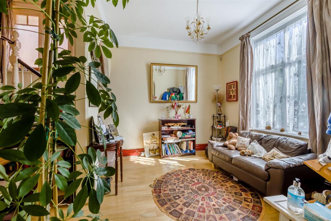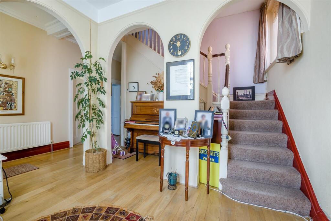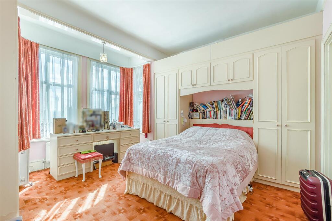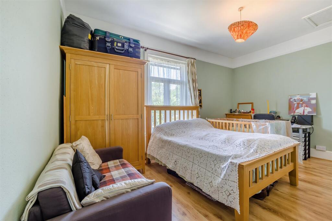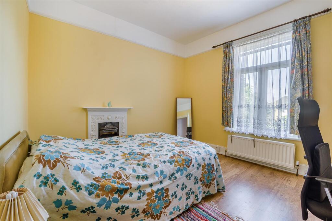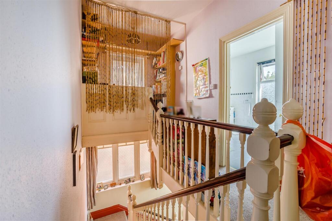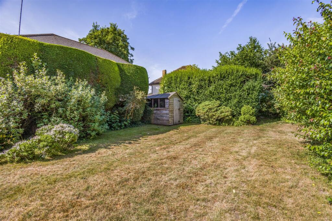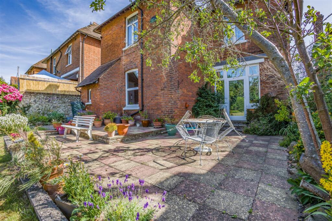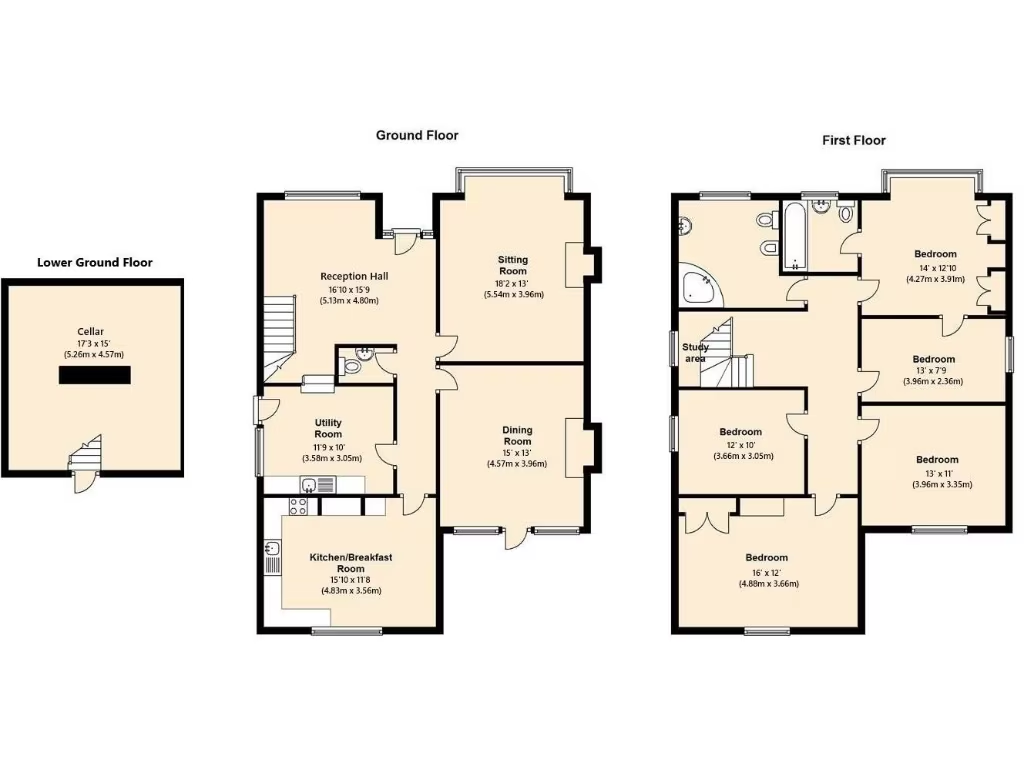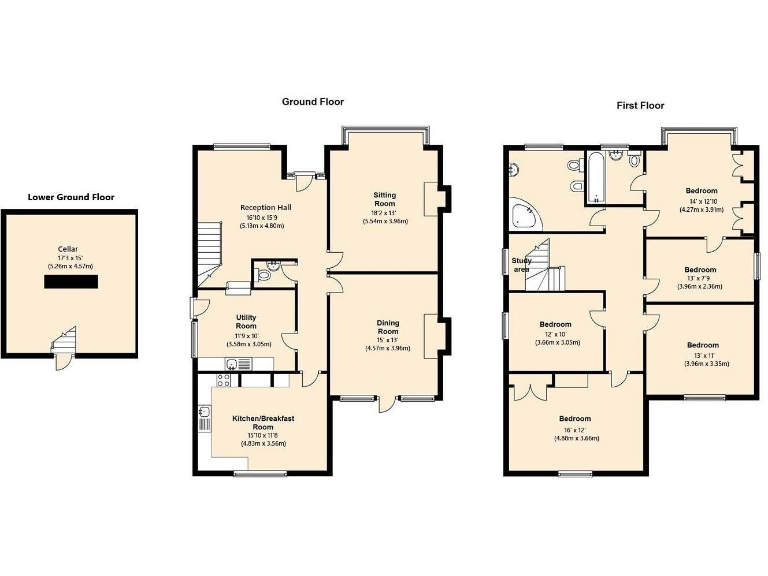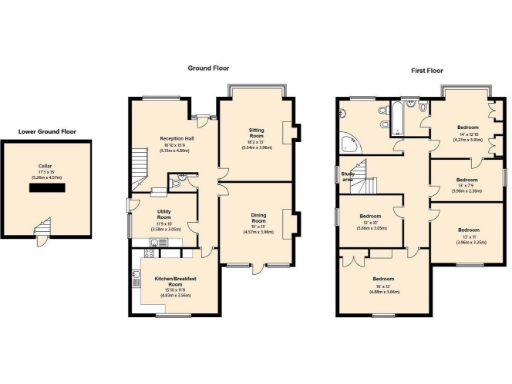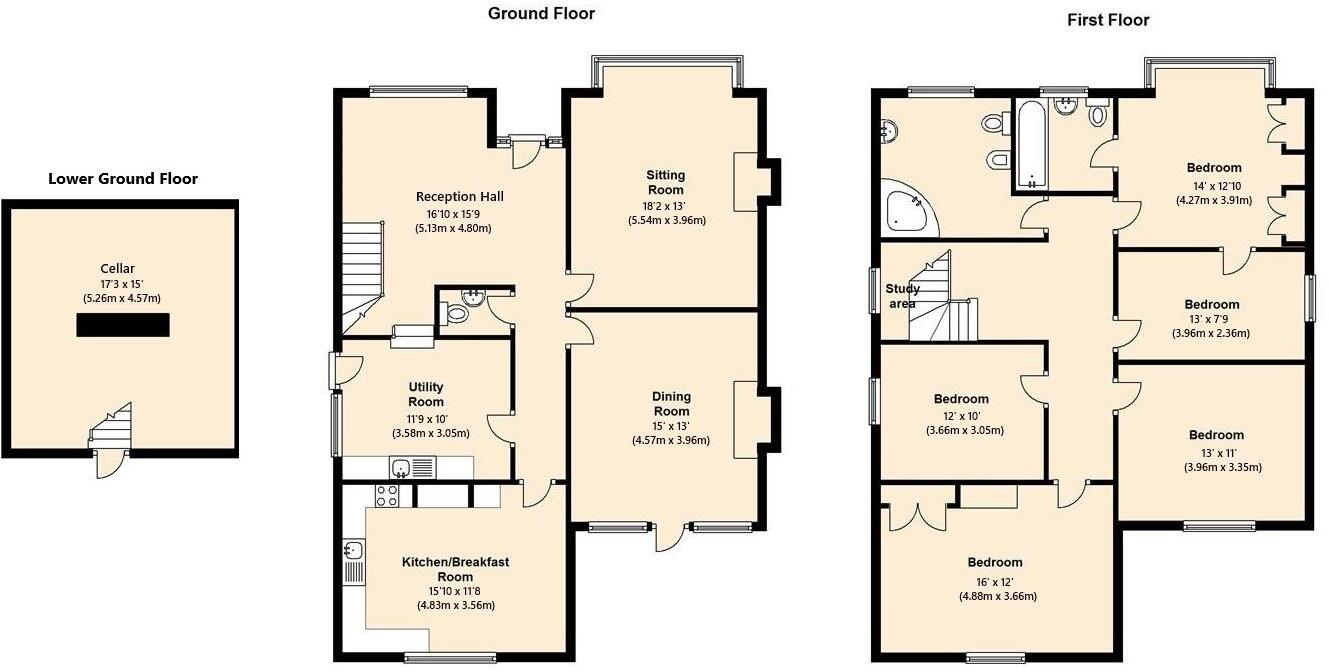Summary - 20, St. Michaels Road ME16 8BS
5 bed 2 bath Detached
Large mature garden, parking and close to town amenities and schools.
Five double bedrooms, two reception rooms, generous family layout
This Edwardian detached house on St. Michaels Road offers substantial family accommodation across three floors with five bedrooms, two reception rooms and an 1871 sq ft footprint. High ceilings, bay windows and original fireplaces give the home strong period character, while solar panels, extensive double glazing and gas central heating reduce running costs. The rear garden extends to over 100ft and there is generous off-street parking behind a walled forecourt.
The layout suits a growing or multi-generation family: large reception hall, separate sitting and dining rooms, a well-proportioned kitchen/breakfast room and a useful utility. The lower-ground cellar provides storage or conversion potential (subject to consent). The property is freehold and located close to Maidstone town centre, transport links and a range of well-rated primary and secondary schools.
Buyers should note practical considerations: the EPC is band D and the council tax is in a higher band, so running and ownership costs are above average. Some original features (non-functioning fireplaces) remain decorative only, and parts of the house will benefit from updating to modern standards. Double glazing is extensive but install dates are not recorded. Internal inspection will clarify scope for cosmetic improvement or further energy upgrades.
Overall this is a handsome, spacious period family home with a large garden, strong local amenities and clear potential to modernise and personalise.
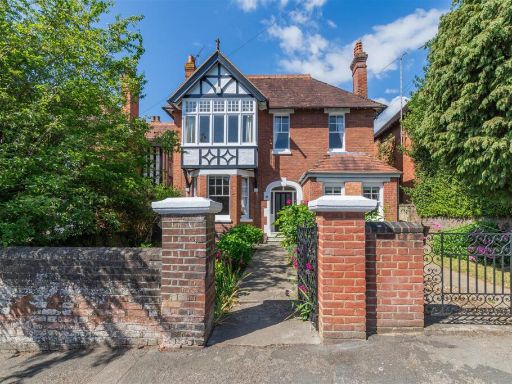 4 bedroom detached house for sale in St. Michaels Road, Maidstone, ME16 — £800,000 • 4 bed • 2 bath • 2338 ft²
4 bedroom detached house for sale in St. Michaels Road, Maidstone, ME16 — £800,000 • 4 bed • 2 bath • 2338 ft²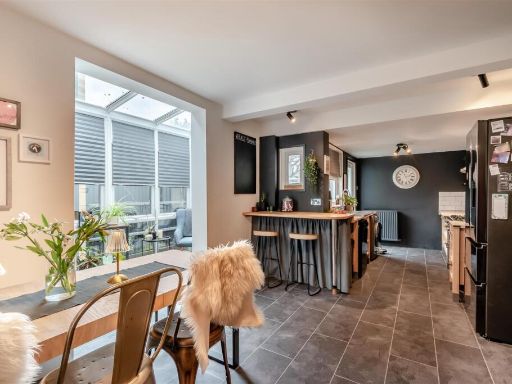 4 bedroom semi-detached house for sale in Douglas Road, Maidstone, ME16 — £400,000 • 4 bed • 2 bath • 1608 ft²
4 bedroom semi-detached house for sale in Douglas Road, Maidstone, ME16 — £400,000 • 4 bed • 2 bath • 1608 ft²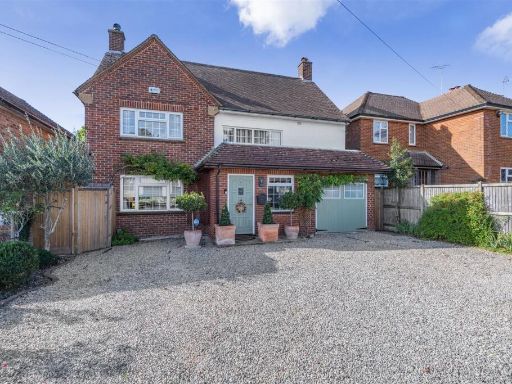 5 bedroom detached house for sale in Cedar Drive Barming, Maidstone, ME16 — £785,000 • 5 bed • 2 bath • 1699 ft²
5 bedroom detached house for sale in Cedar Drive Barming, Maidstone, ME16 — £785,000 • 5 bed • 2 bath • 1699 ft²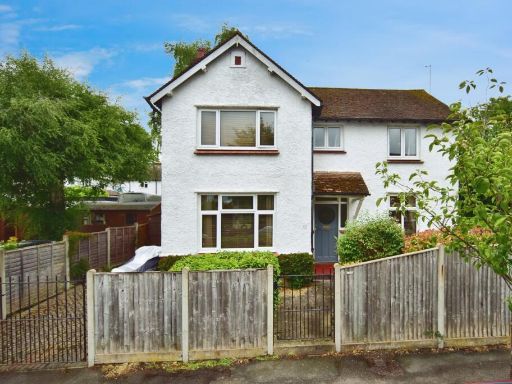 3 bedroom detached house for sale in Curzon Road, Maidstone, Kent, ME14 — £475,000 • 3 bed • 1 bath • 1150 ft²
3 bedroom detached house for sale in Curzon Road, Maidstone, Kent, ME14 — £475,000 • 3 bed • 1 bath • 1150 ft²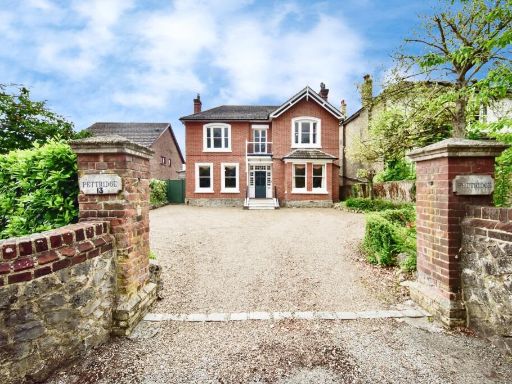 6 bedroom detached house for sale in Bower Mount Road, Maidstone, Kent, ME16 — £875,000 • 6 bed • 3 bath • 2200 ft²
6 bedroom detached house for sale in Bower Mount Road, Maidstone, Kent, ME16 — £875,000 • 6 bed • 3 bath • 2200 ft²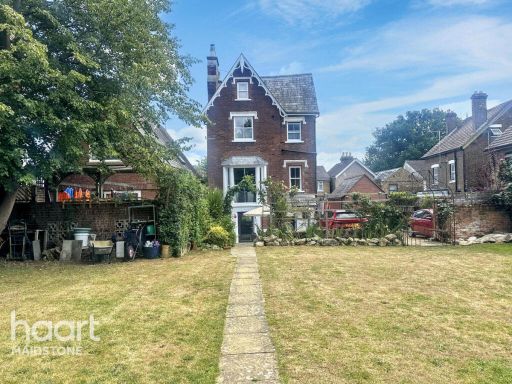 5 bedroom detached house for sale in Lower Fant Road, Maidstone, ME16 — £825,000 • 5 bed • 4 bath • 2357 ft²
5 bedroom detached house for sale in Lower Fant Road, Maidstone, ME16 — £825,000 • 5 bed • 4 bath • 2357 ft²
