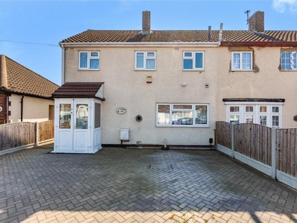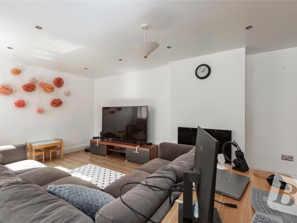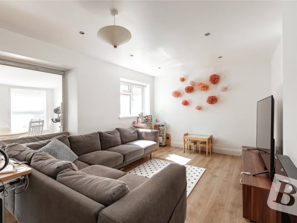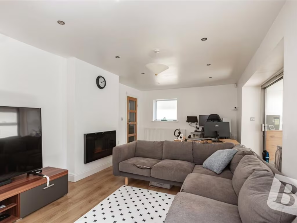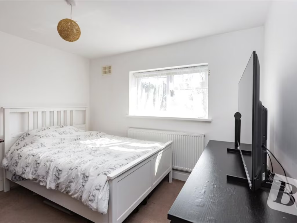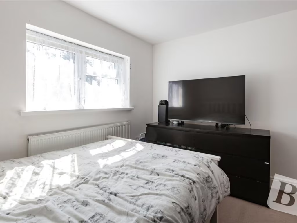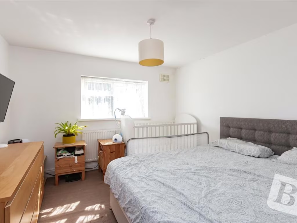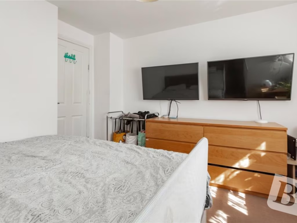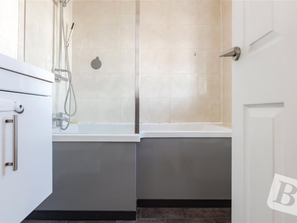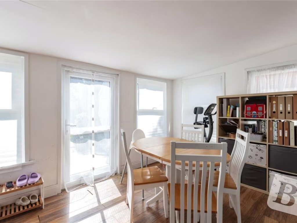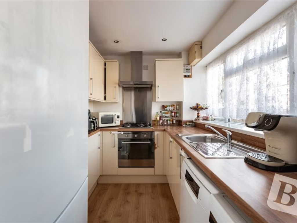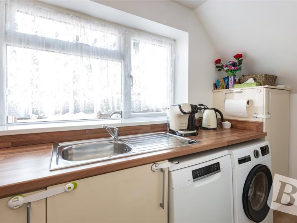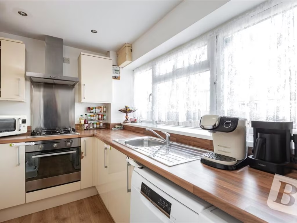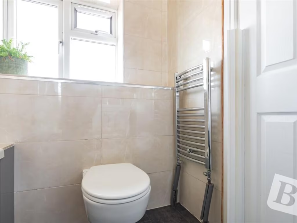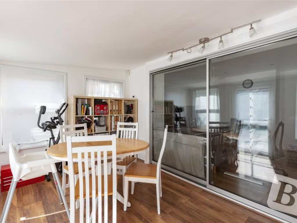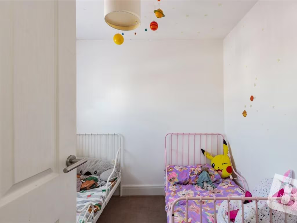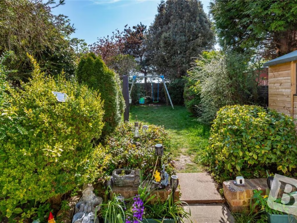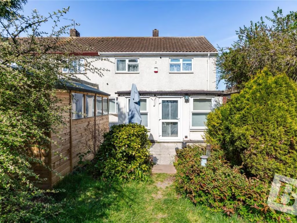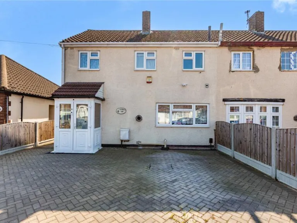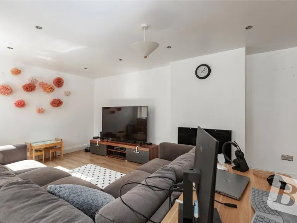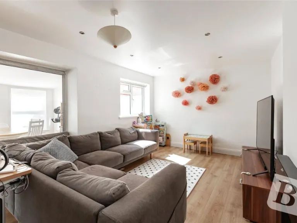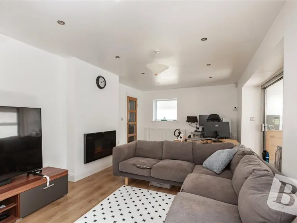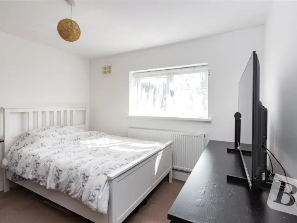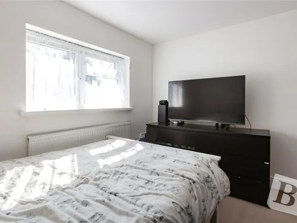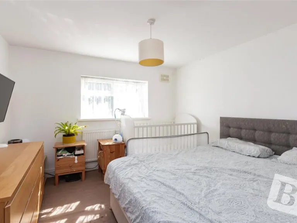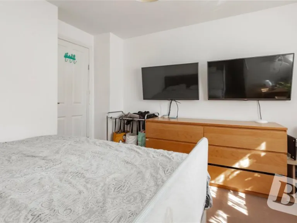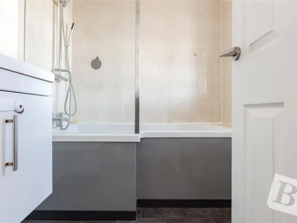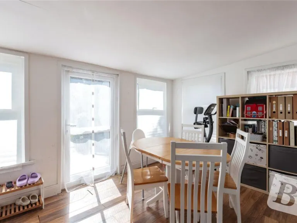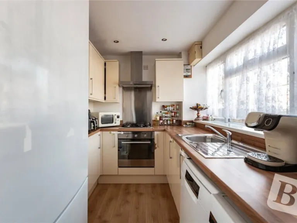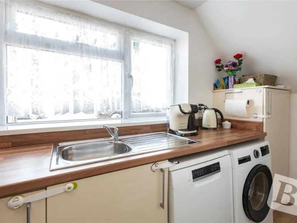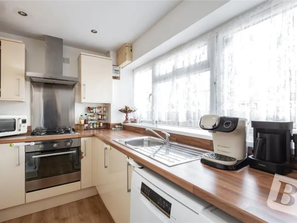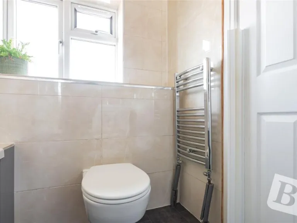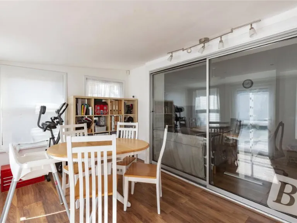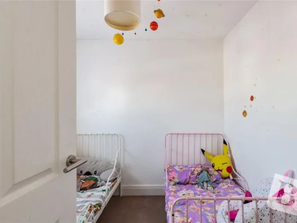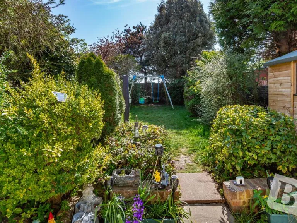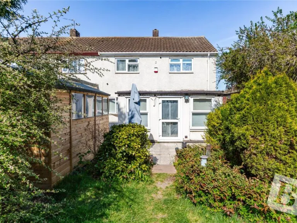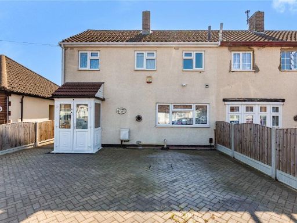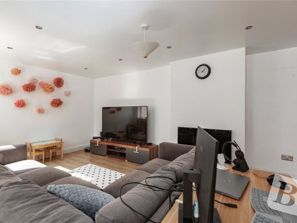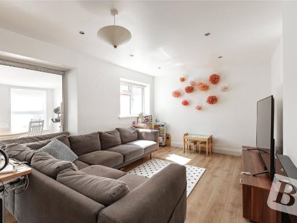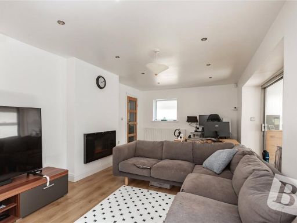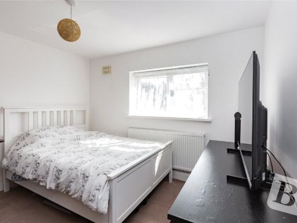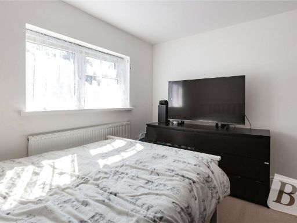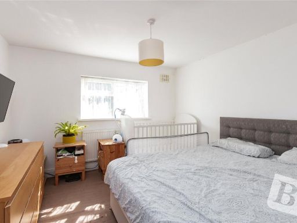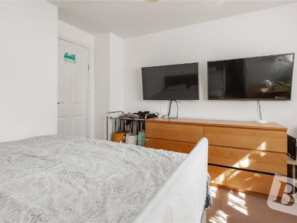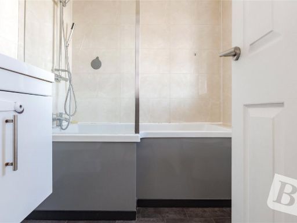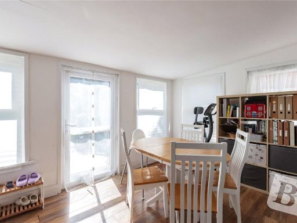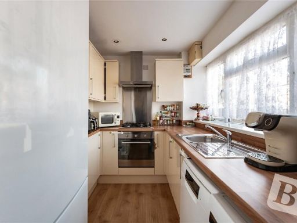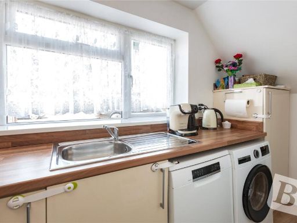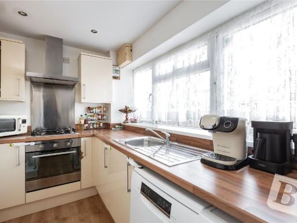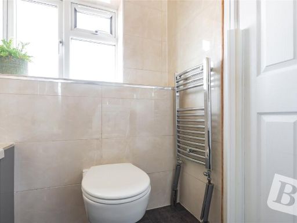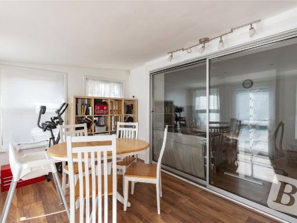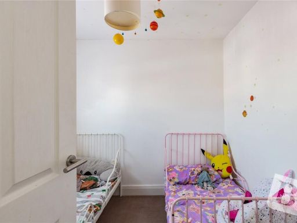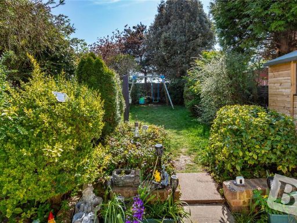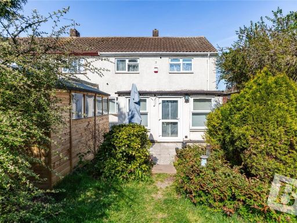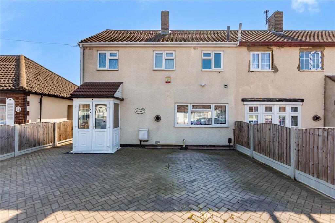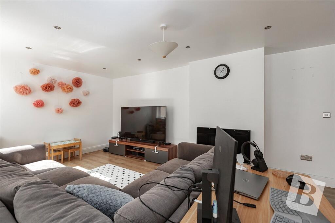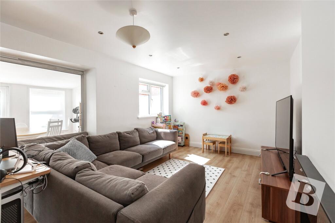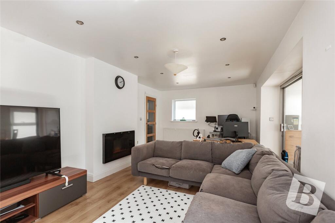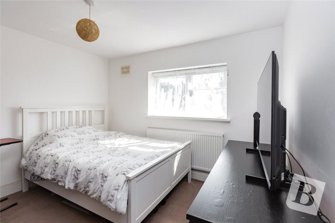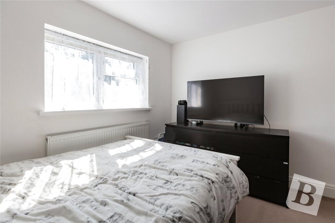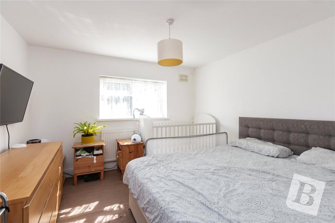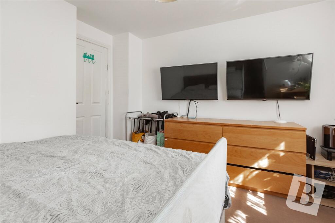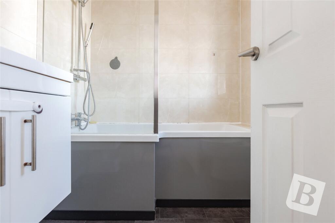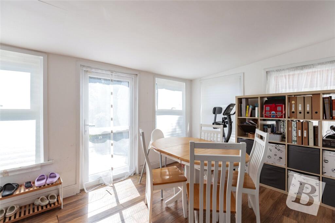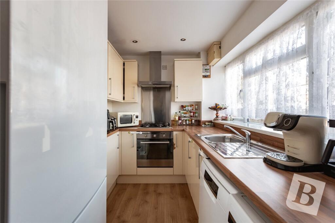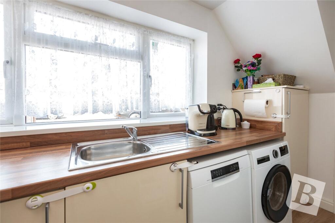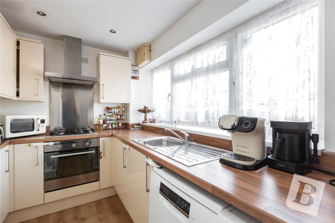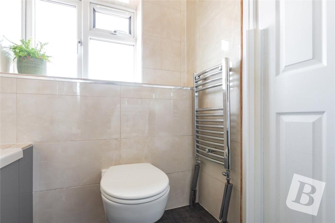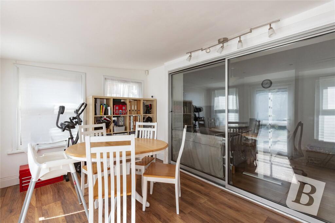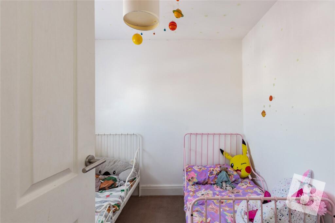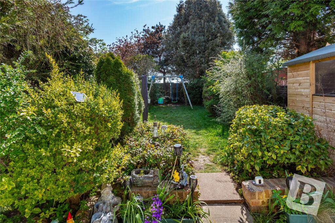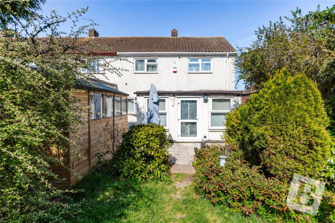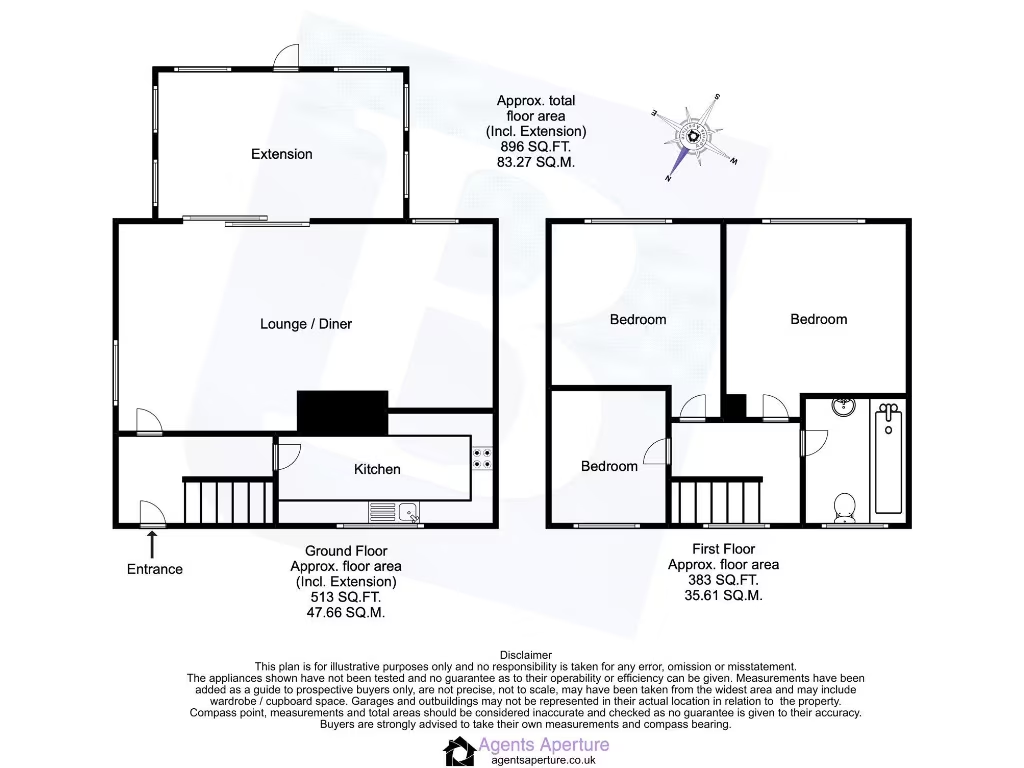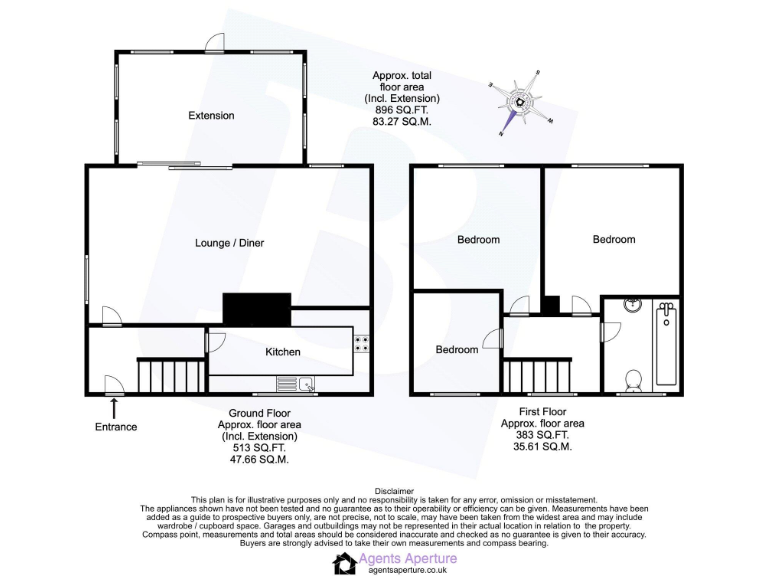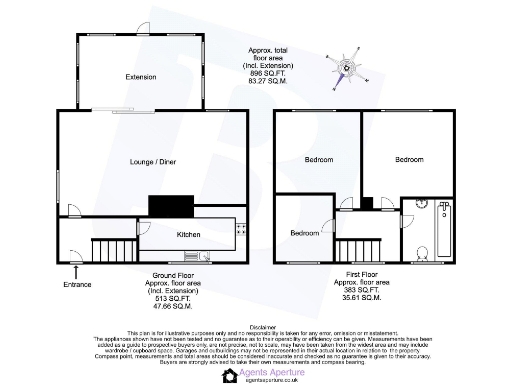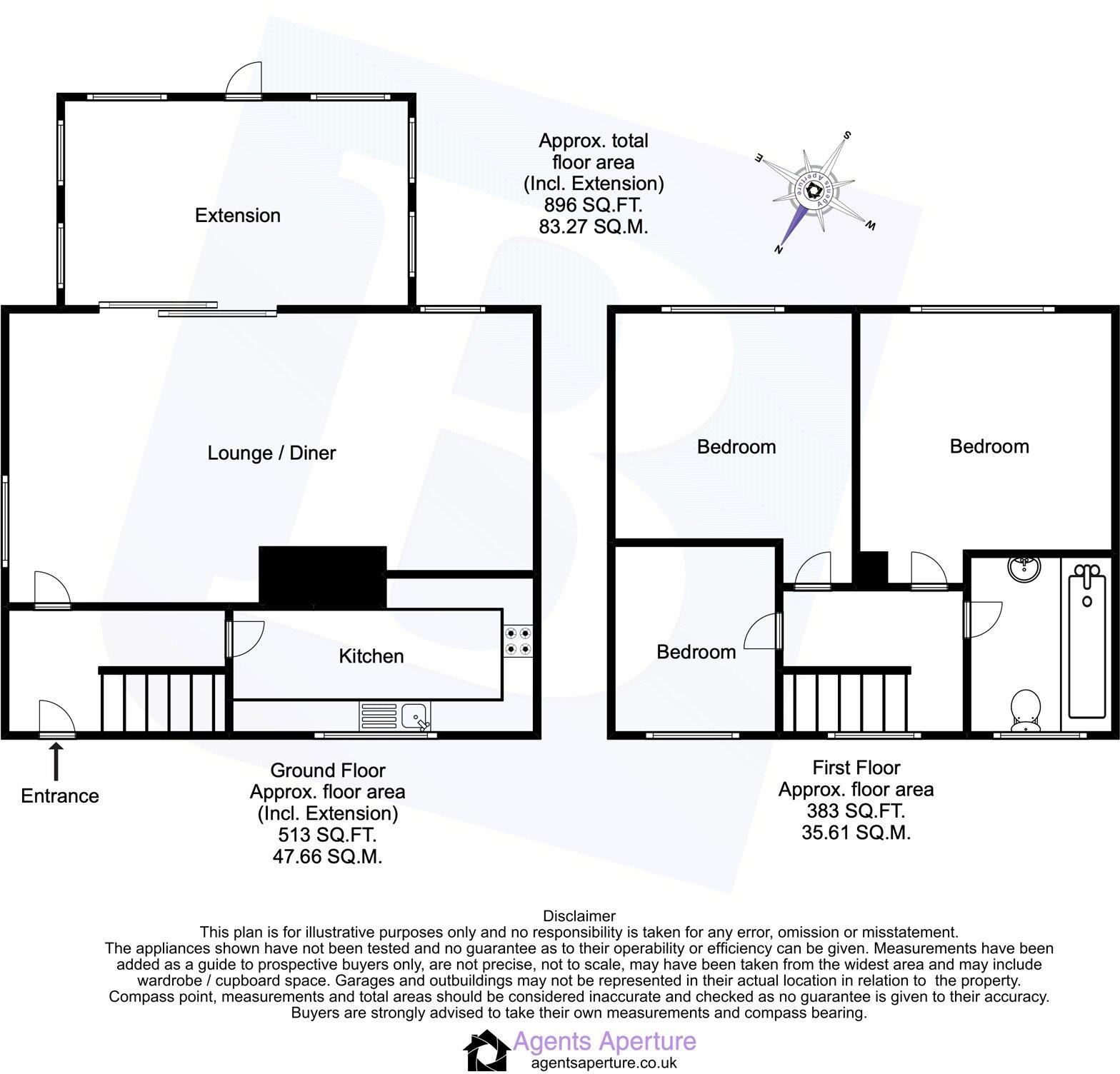Summary - 116 MANOR ROAD DAGENHAM RM10 8BE
3 bed 1 bath End of Terrace
**Standout Features:**
- **Price:** Guide price £450,000 - £475,000
- **Type:** End of Terraced, solid post-war construction with potential for modernization
- **Space:** 3 bedrooms and 1 bathroom across 896 sq ft
- **Extensions:** Planning permission approved for rear and loft extensions (Reference: 24/00729/HSE)
- **Parking:** Off-street parking available
- **Location:** 0.6 miles from Dagenham East Station, close to schools and amenities
- **Condition:** Double glazing installed, recent maintenance indicates good condition, but the cavity walls lack insulation.
This charming end-of-terrace home presents an ideal opportunity for families looking for space and potential in a growing area. With three well-proportioned bedrooms and a contemporary living area, you have a solid base to transform it into your dream home. Enjoy the convenience of off-street parking and potentially expand your living space with already approved planning permissions for rear and loft extensions, perfect for those needing more room or looking to increase property value.
Located in an urban cultural mix, the property is just a short distance from local shops, schools, and Dagenham East Station, making it a great fit for commuters. Notable schools in the vicinity boast Good Ofsted ratings, appealing to families prioritizing education. While the home has a strong structural base, it does require some modernization, particularly with insulation in mind. This home offers both comfort and an exciting opportunity to invest in future flexibility—don't miss out on making it your own!
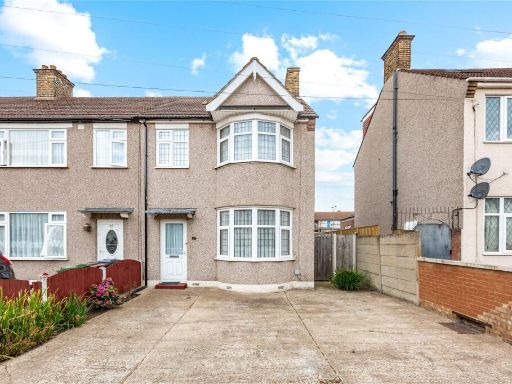 3 bedroom end of terrace house for sale in Gay Gardens, Dagenham, RM10 — £475,000 • 3 bed • 1 bath • 773 ft²
3 bedroom end of terrace house for sale in Gay Gardens, Dagenham, RM10 — £475,000 • 3 bed • 1 bath • 773 ft²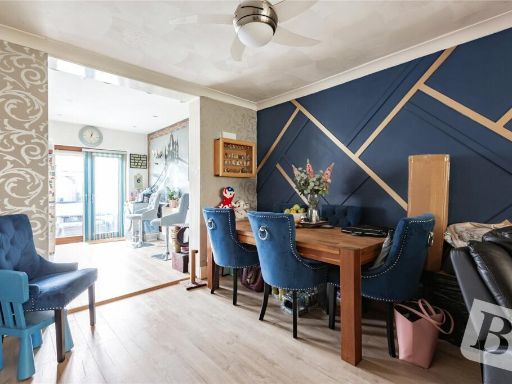 3 bedroom semi-detached house for sale in Foxlands Road, Dagenham, RM10 — £450,000 • 3 bed • 2 bath • 1063 ft²
3 bedroom semi-detached house for sale in Foxlands Road, Dagenham, RM10 — £450,000 • 3 bed • 2 bath • 1063 ft²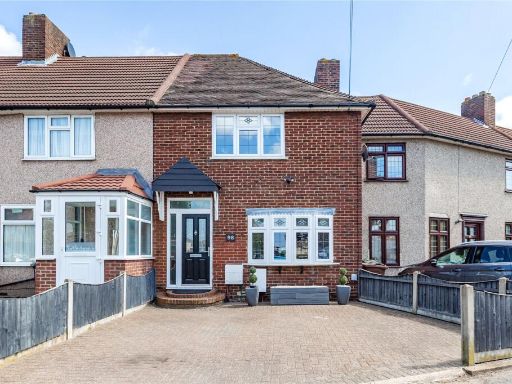 2 bedroom terraced house for sale in Halbutt Street, Dagenham, RM9 — £400,000 • 2 bed • 1 bath • 901 ft²
2 bedroom terraced house for sale in Halbutt Street, Dagenham, RM9 — £400,000 • 2 bed • 1 bath • 901 ft²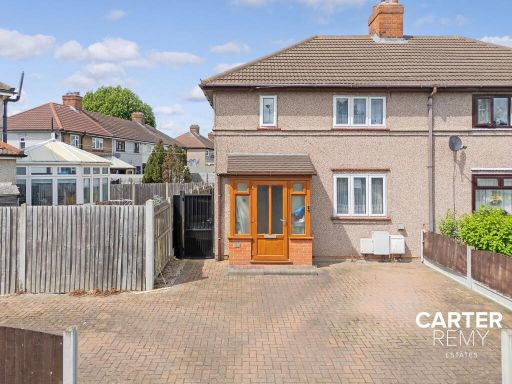 3 bedroom semi-detached house for sale in Crescent Road,Dagenham, RM10 — £400,000 • 3 bed • 1 bath • 915 ft²
3 bedroom semi-detached house for sale in Crescent Road,Dagenham, RM10 — £400,000 • 3 bed • 1 bath • 915 ft²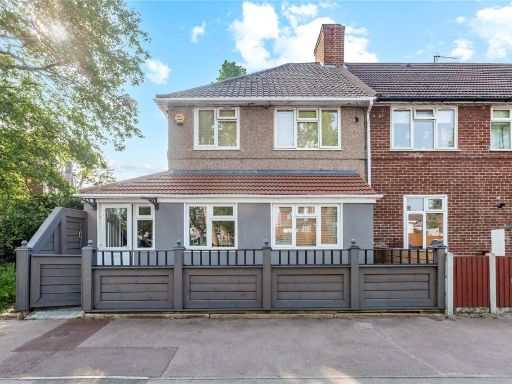 3 bedroom end of terrace house for sale in Dagenham Avenue, Dagenham, RM9 — £450,000 • 3 bed • 2 bath • 1035 ft²
3 bedroom end of terrace house for sale in Dagenham Avenue, Dagenham, RM9 — £450,000 • 3 bed • 2 bath • 1035 ft²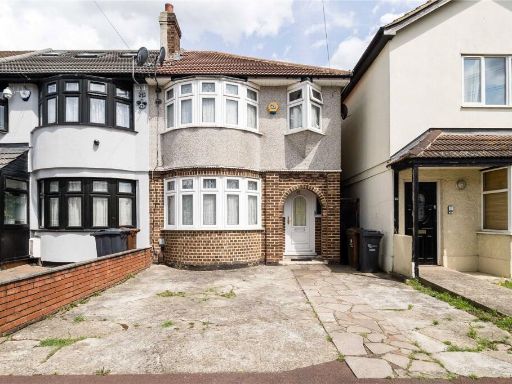 3 bedroom end of terrace house for sale in Charlotte Road, DAGENHAM, Essex, RM10 — £465,000 • 3 bed • 2 bath • 1136 ft²
3 bedroom end of terrace house for sale in Charlotte Road, DAGENHAM, Essex, RM10 — £465,000 • 3 bed • 2 bath • 1136 ft²