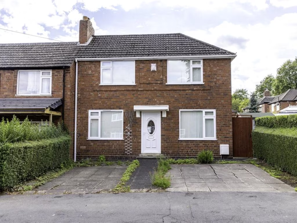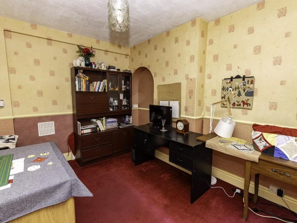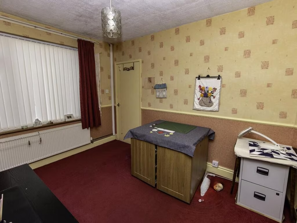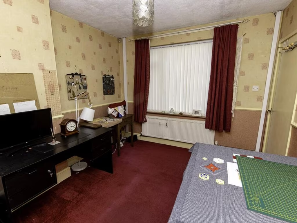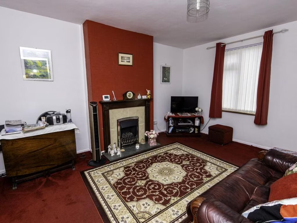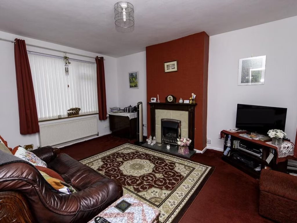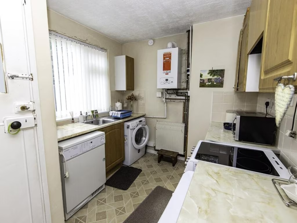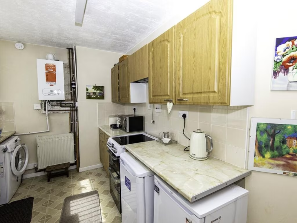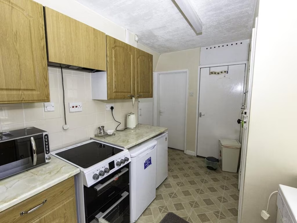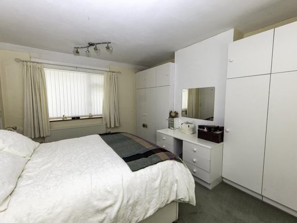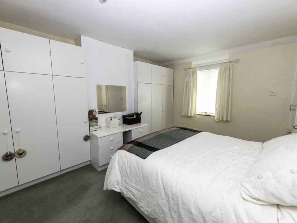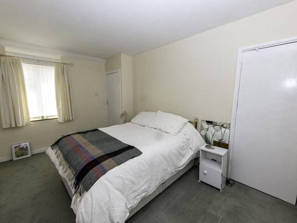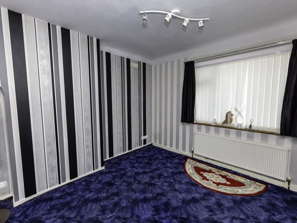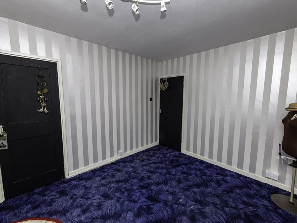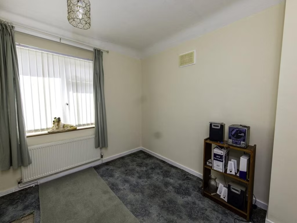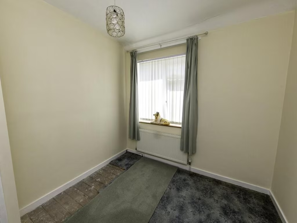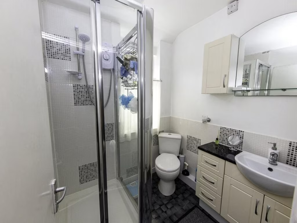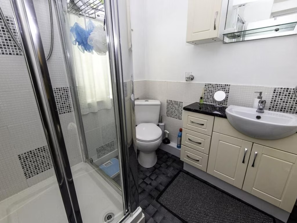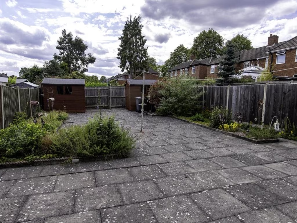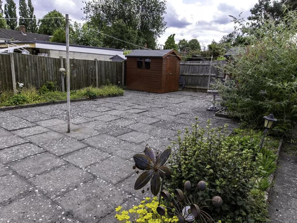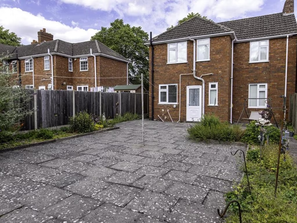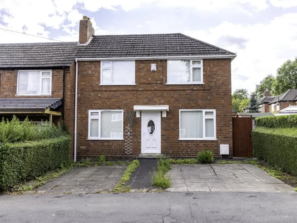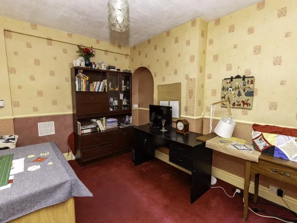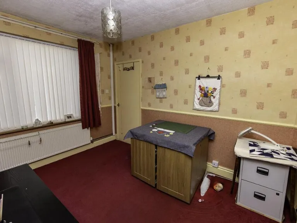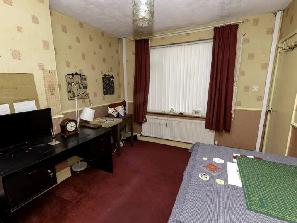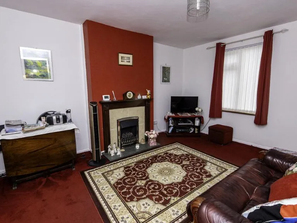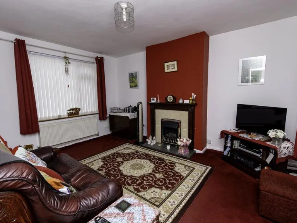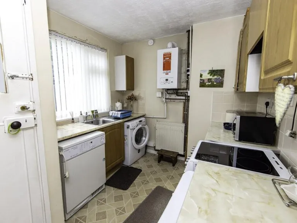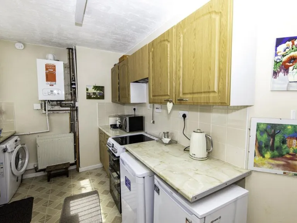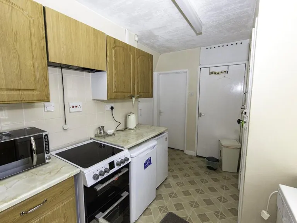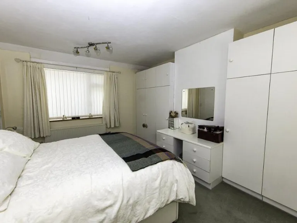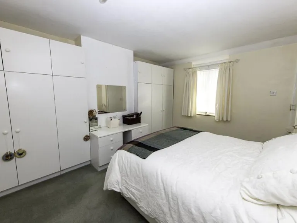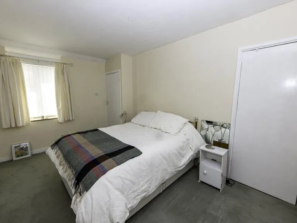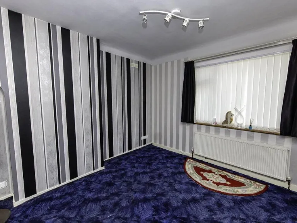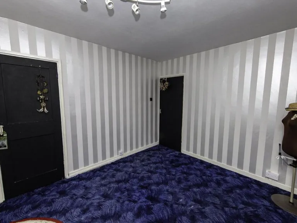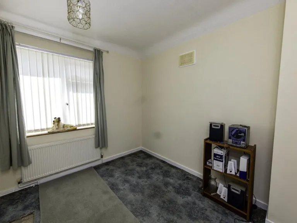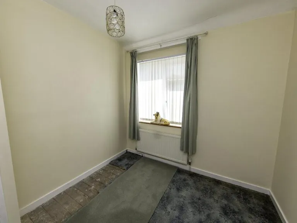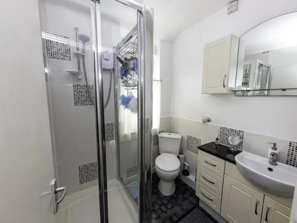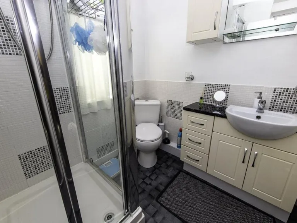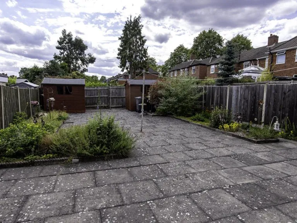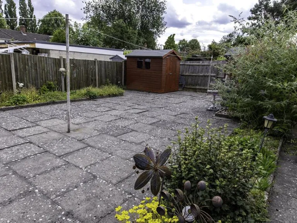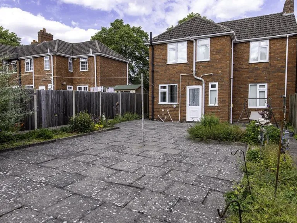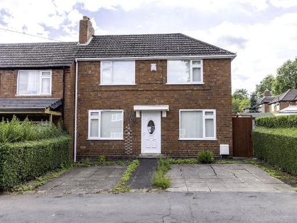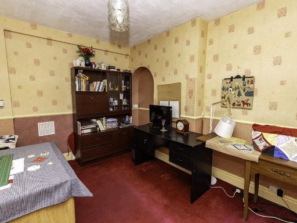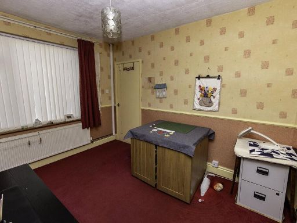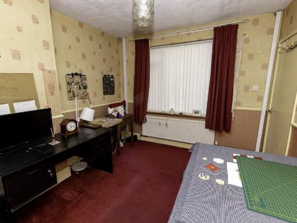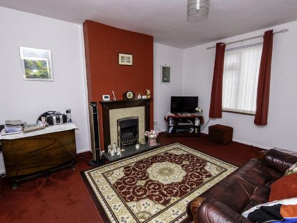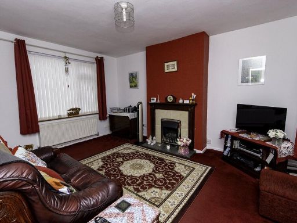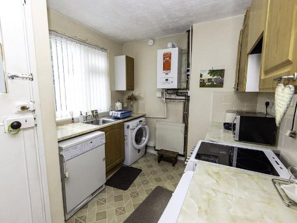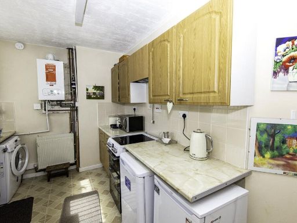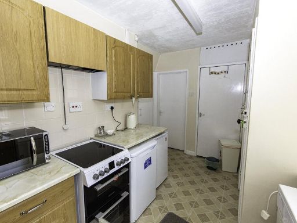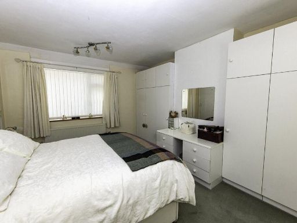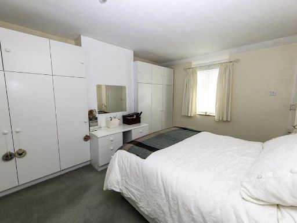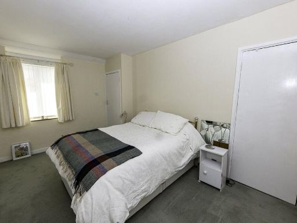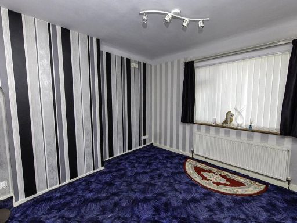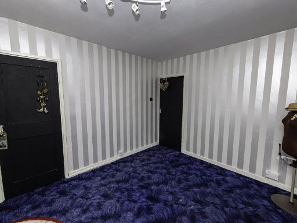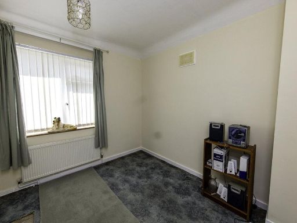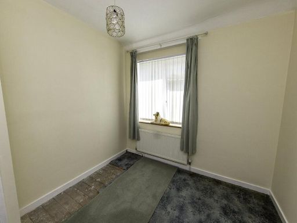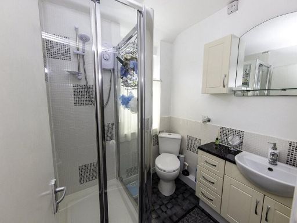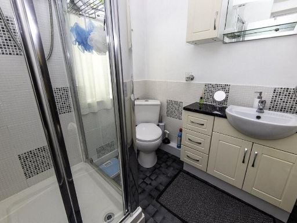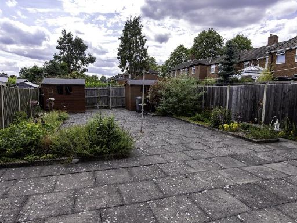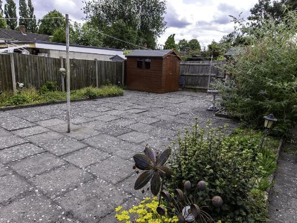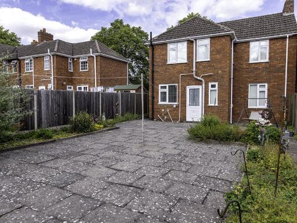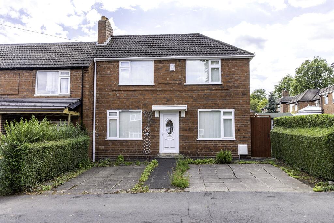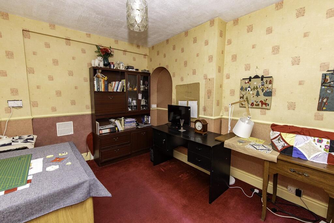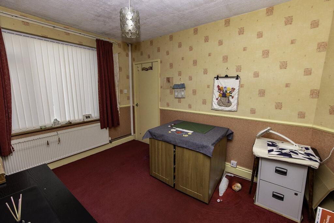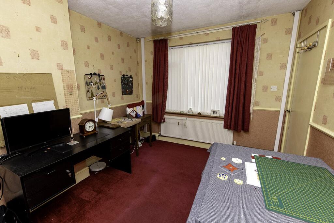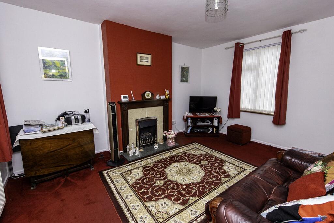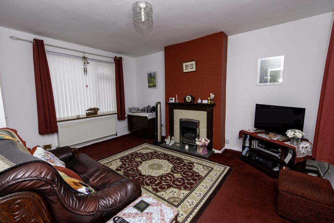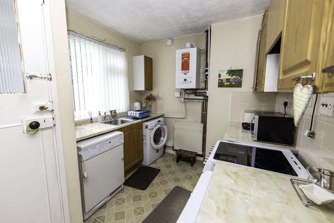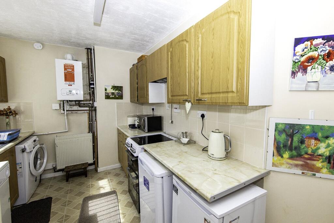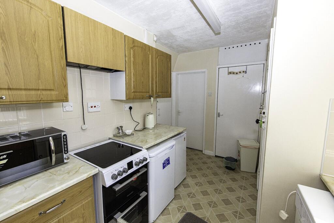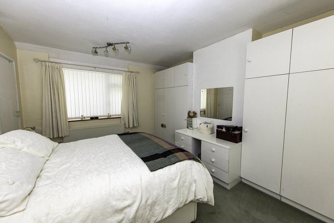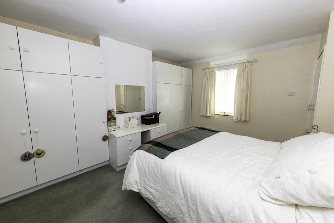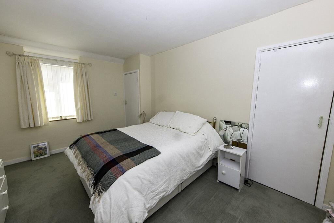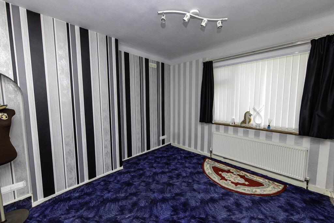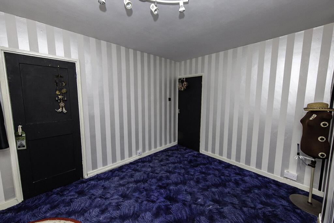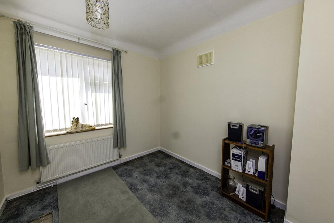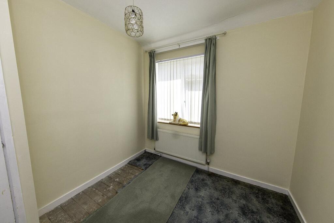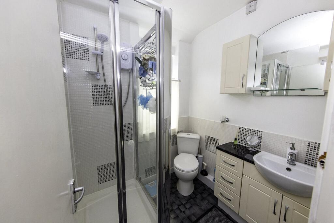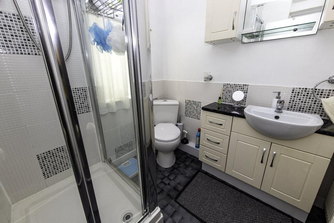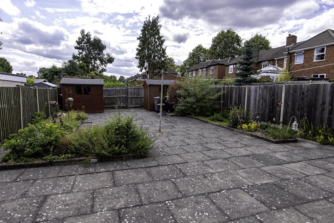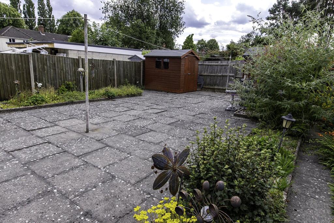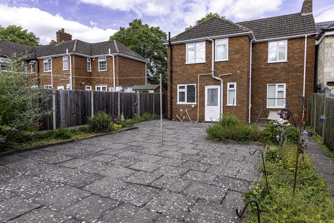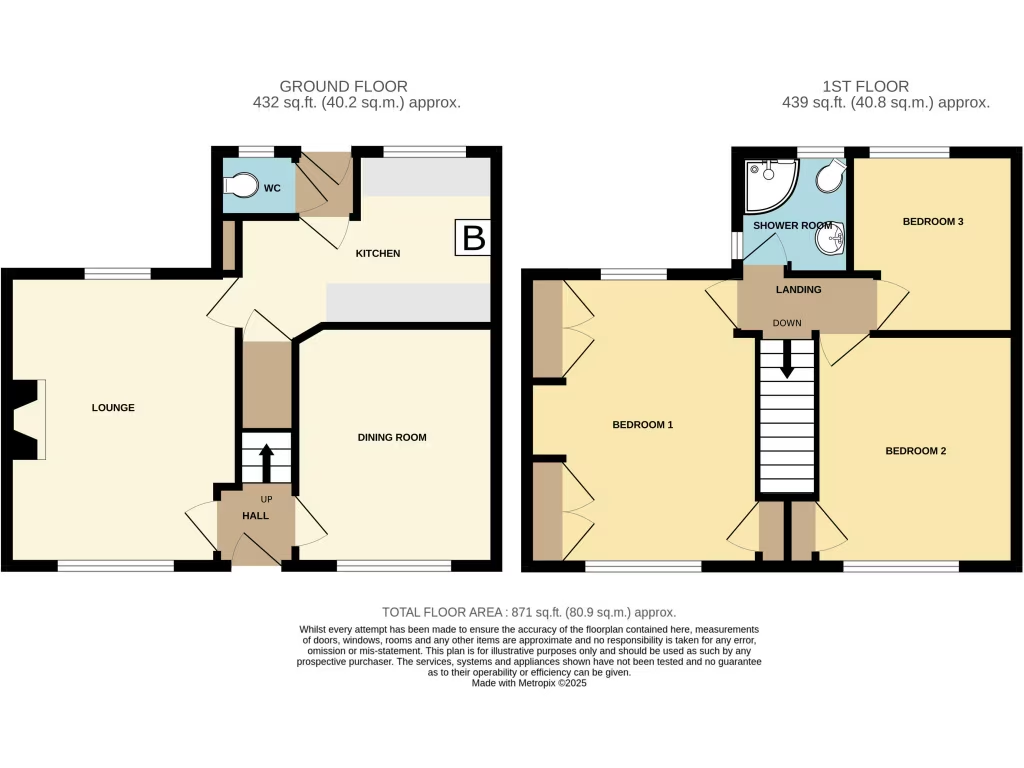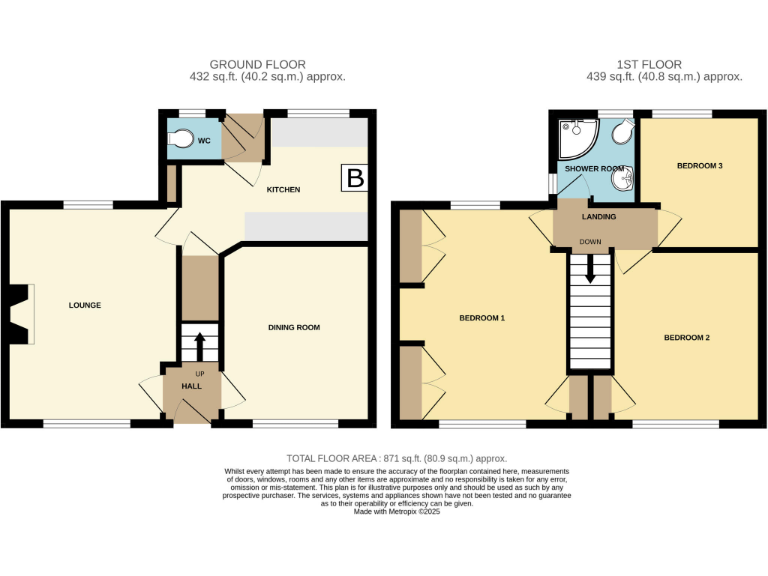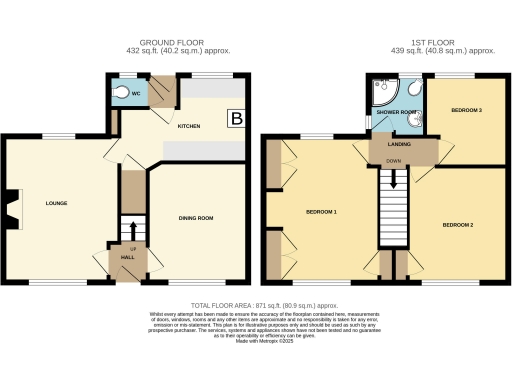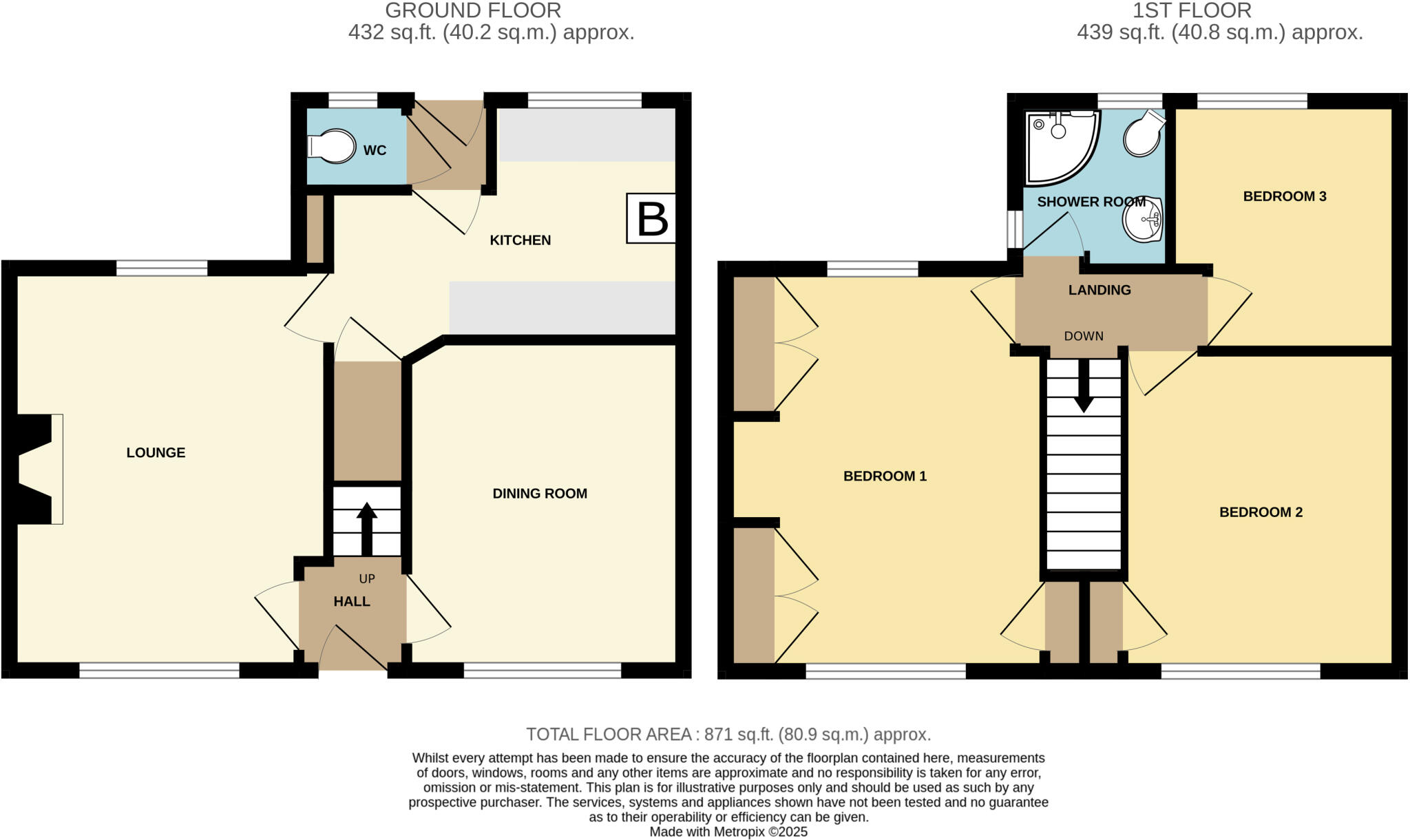Summary - 9, LIMES AVENUE, ROWLEY REGIS B65 8AZ
3 bed 1 bath End of Terrace
Spacious three-bed family home with parking and garden, ready for modernisation..
Double-fronted end-terraced with larger corner plot
A double-fronted end-terraced house offering practical family accommodation across two floors. The property sits on a larger-than-average plot for the row, with a paved driveway providing multiple off-street parking spaces and a slabbed rear garden with raised beds — useful outdoor space for children or pets.
Internally there are two reception rooms, a generous kitchen, three bedrooms and a single bathroom. Built in the 1930–49 period, the home has mains gas central heating with a wall-mounted boiler, double glazing and solid brick walls. It benefits from excellent mobile signal, fast broadband and is within a short walk of Rowley Regis station, Blackheath town centre shops and Britannia Park.
The house is ready to occupy but shows cosmetic and era-related wear: 1970s-style finishes in places, dated fittings and limited insulation in the solid walls. There is scope to modernise the kitchen, update bathroom fixtures, and add insulation and aesthetic improvements to increase comfort and value. Note the area scores high for deprivation; local amenities and good primary/secondary schools nearby are positives, but buyers should consider wider neighbourhood challenges.
This property will suit a growing family seeking outdoor space and commuter links, or an investor/DIY buyer wanting a straightforward refurbishment project in a well-connected location. Buyers should confirm tenure, services and measurements with their solicitor or surveyor.
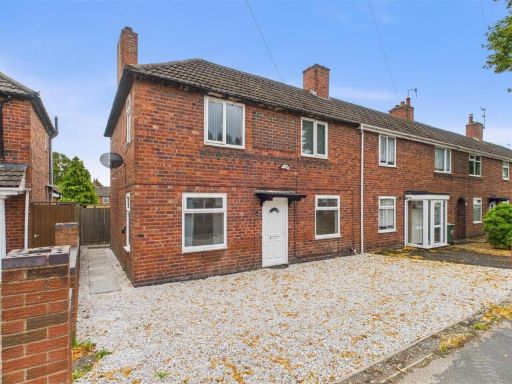 3 bedroom end of terrace house for sale in Mackmillan Road, Rowley Regis, B65 — £260,000 • 3 bed • 1 bath • 837 ft²
3 bedroom end of terrace house for sale in Mackmillan Road, Rowley Regis, B65 — £260,000 • 3 bed • 1 bath • 837 ft²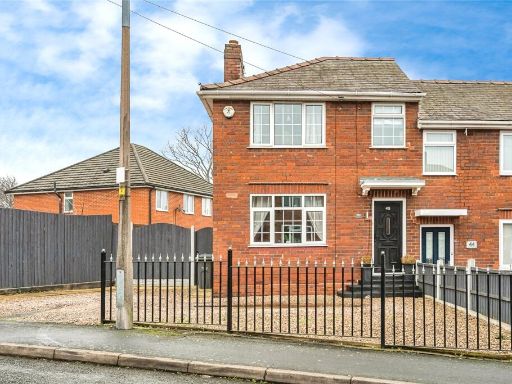 3 bedroom end of terrace house for sale in Northgate, Cradley Heath, West Midlands, B64 — £175,000 • 3 bed • 1 bath • 682 ft²
3 bedroom end of terrace house for sale in Northgate, Cradley Heath, West Midlands, B64 — £175,000 • 3 bed • 1 bath • 682 ft²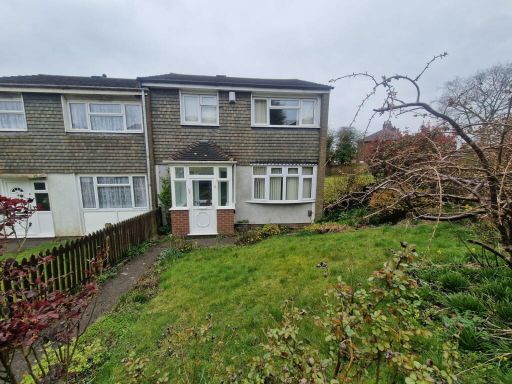 3 bedroom end of terrace house for sale in ROWLEY REGIS, Harvington Walk, B65 — £198,000 • 3 bed • 1 bath • 1055 ft²
3 bedroom end of terrace house for sale in ROWLEY REGIS, Harvington Walk, B65 — £198,000 • 3 bed • 1 bath • 1055 ft²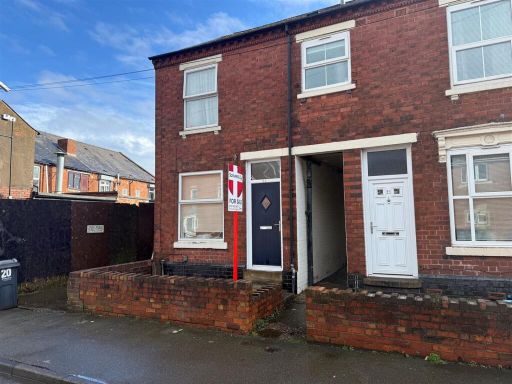 2 bedroom end of terrace house for sale in Holly Road, Rowley Regis, B65 — £145,000 • 2 bed • 1 bath • 566 ft²
2 bedroom end of terrace house for sale in Holly Road, Rowley Regis, B65 — £145,000 • 2 bed • 1 bath • 566 ft²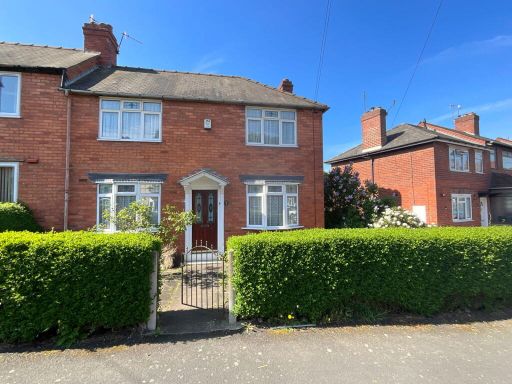 3 bedroom end of terrace house for sale in CRADLEY HEATH, Woodfield Avenue, B64 — £190,000 • 3 bed • 1 bath • 797 ft²
3 bedroom end of terrace house for sale in CRADLEY HEATH, Woodfield Avenue, B64 — £190,000 • 3 bed • 1 bath • 797 ft²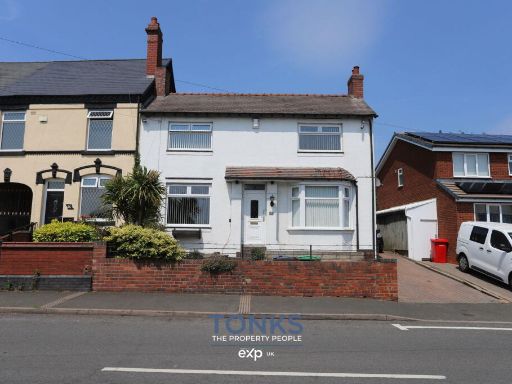 3 bedroom end of terrace house for sale in Bell End, Rowley Regis, B65 9LX, B65 — £250,000 • 3 bed • 1 bath • 948 ft²
3 bedroom end of terrace house for sale in Bell End, Rowley Regis, B65 9LX, B65 — £250,000 • 3 bed • 1 bath • 948 ft²