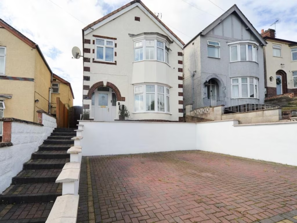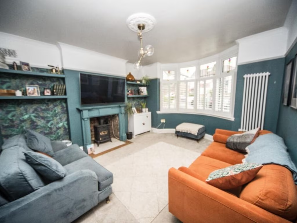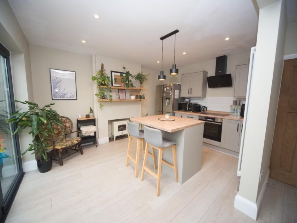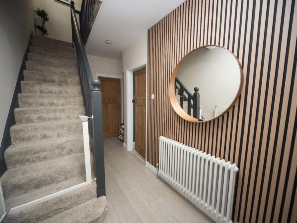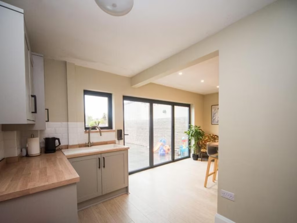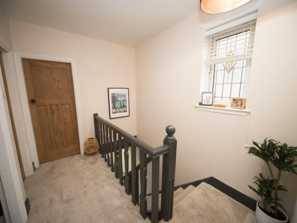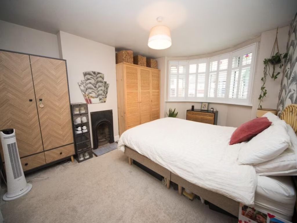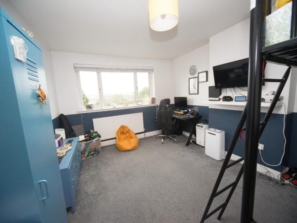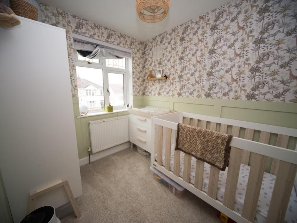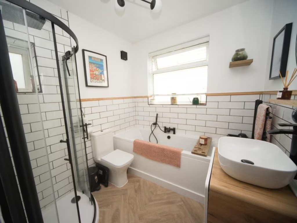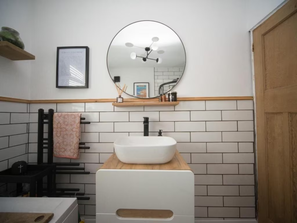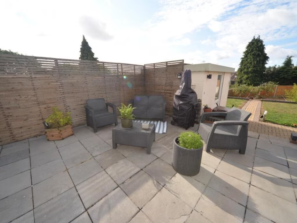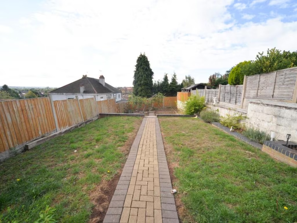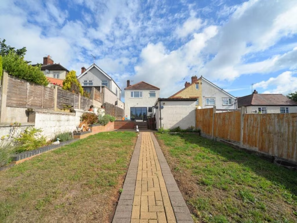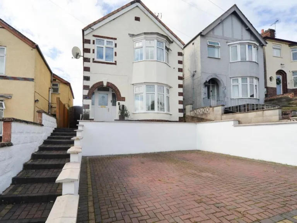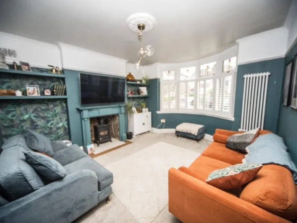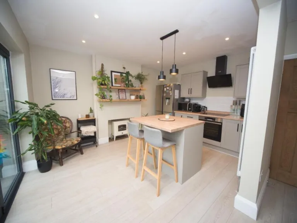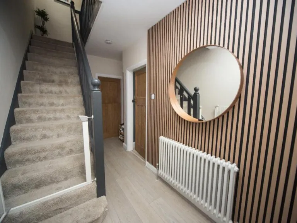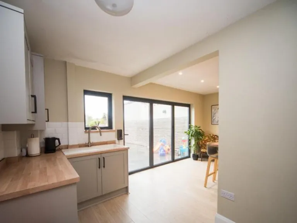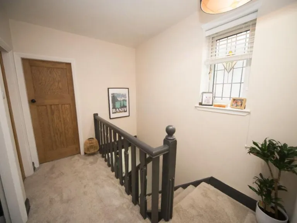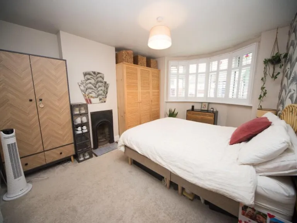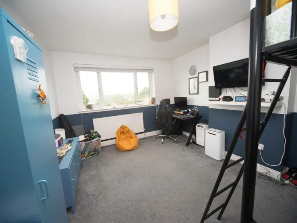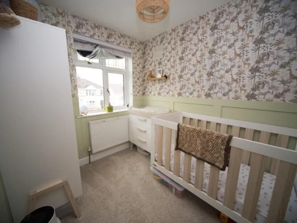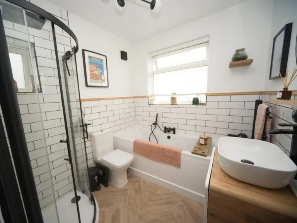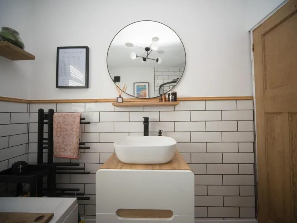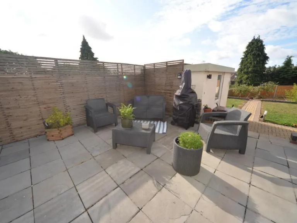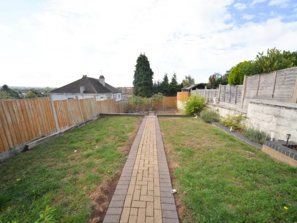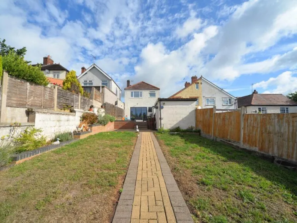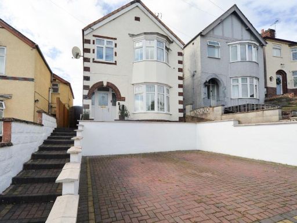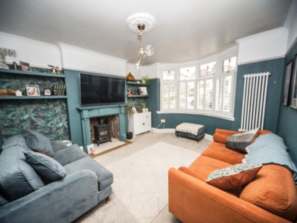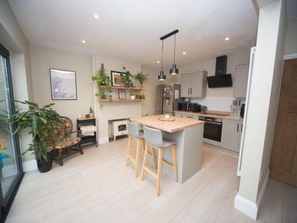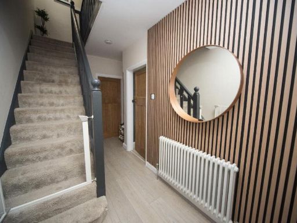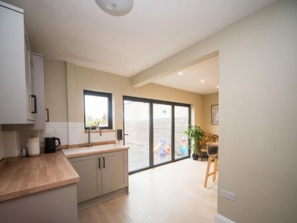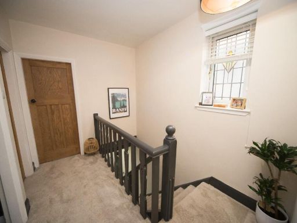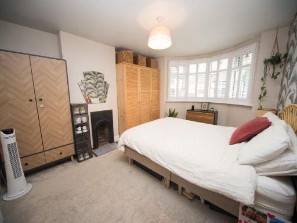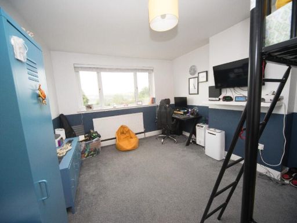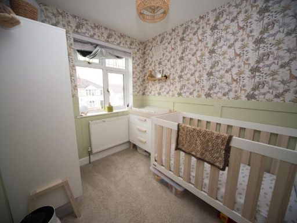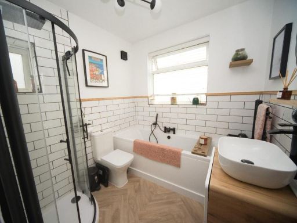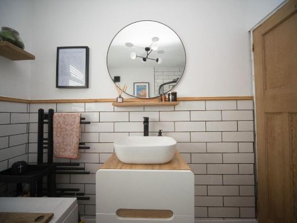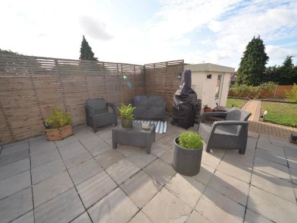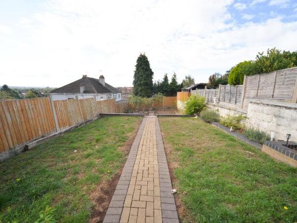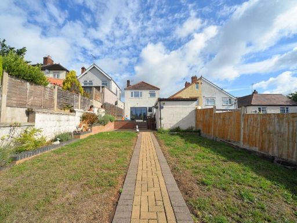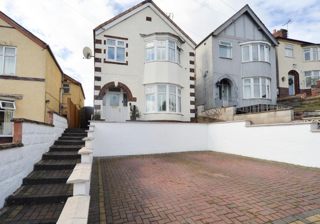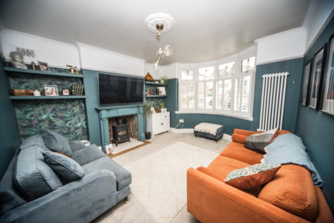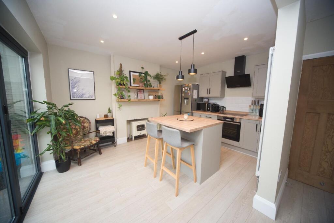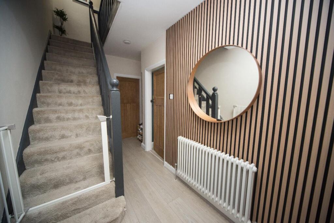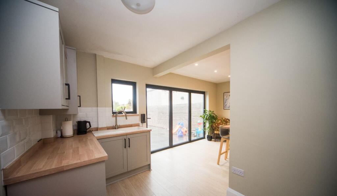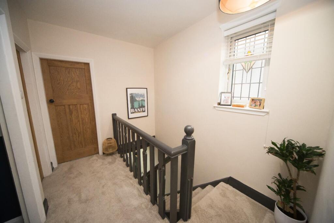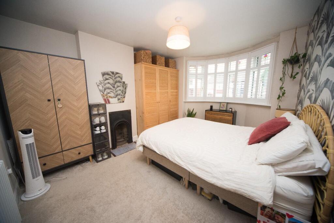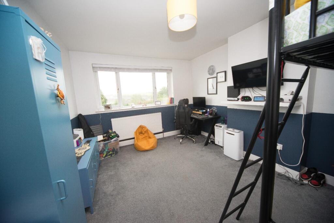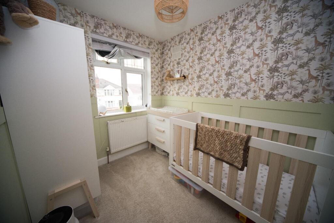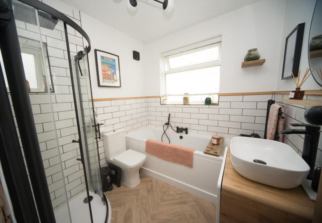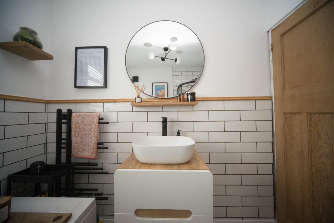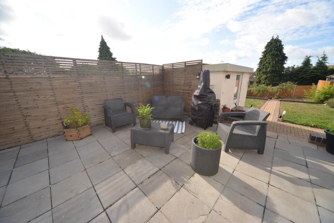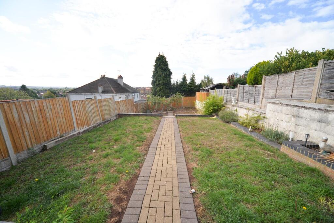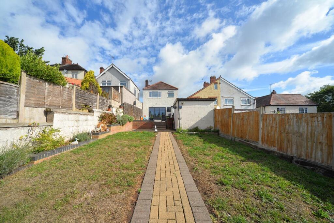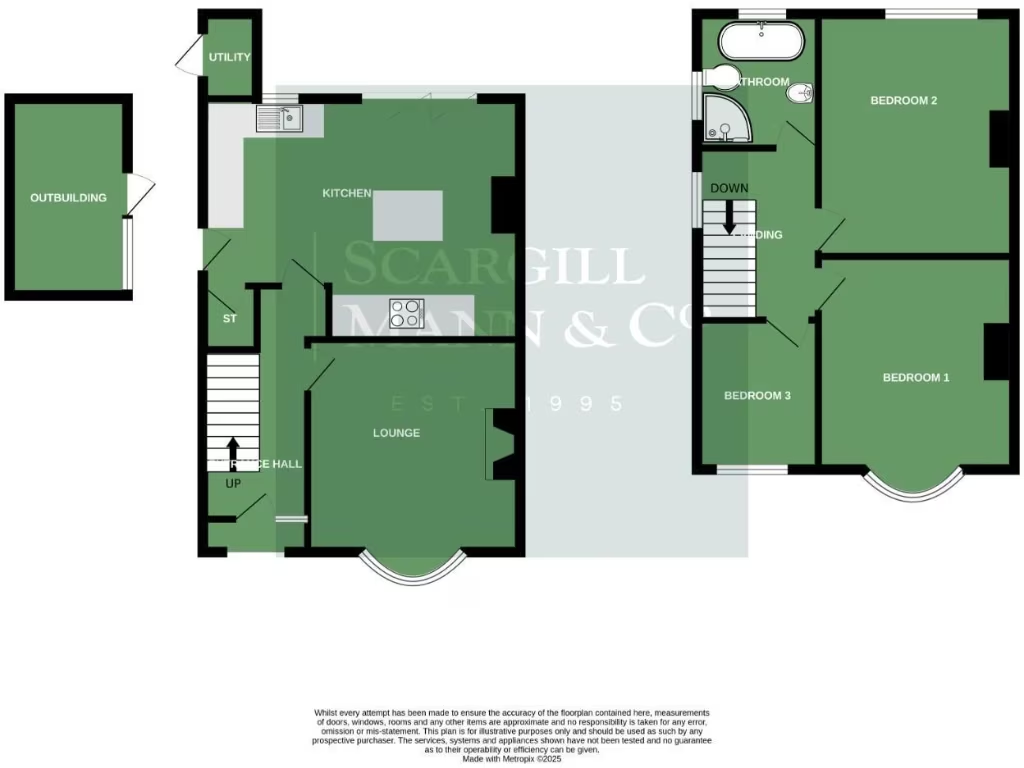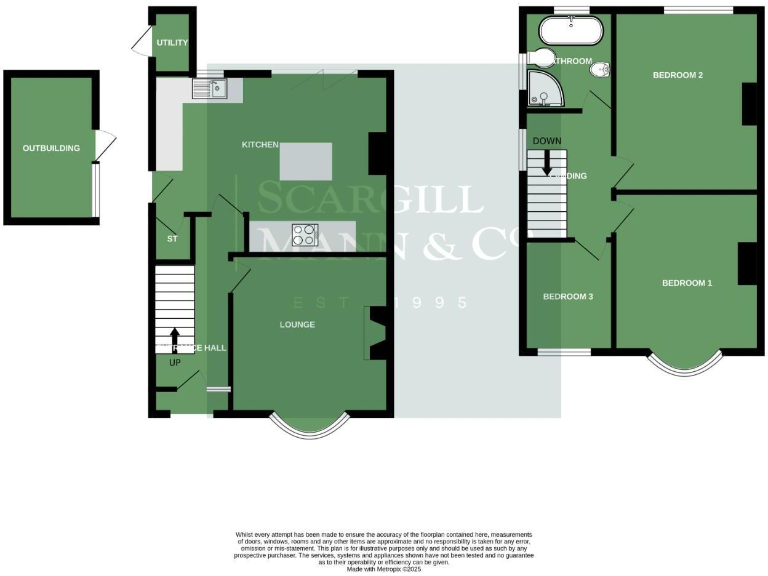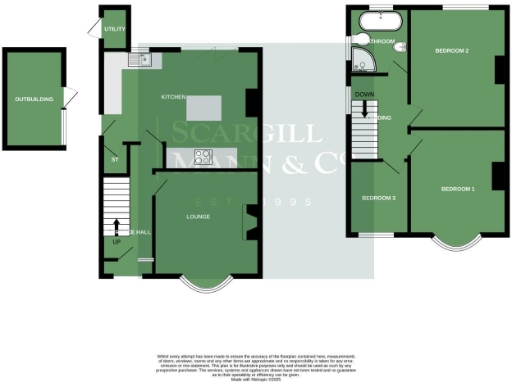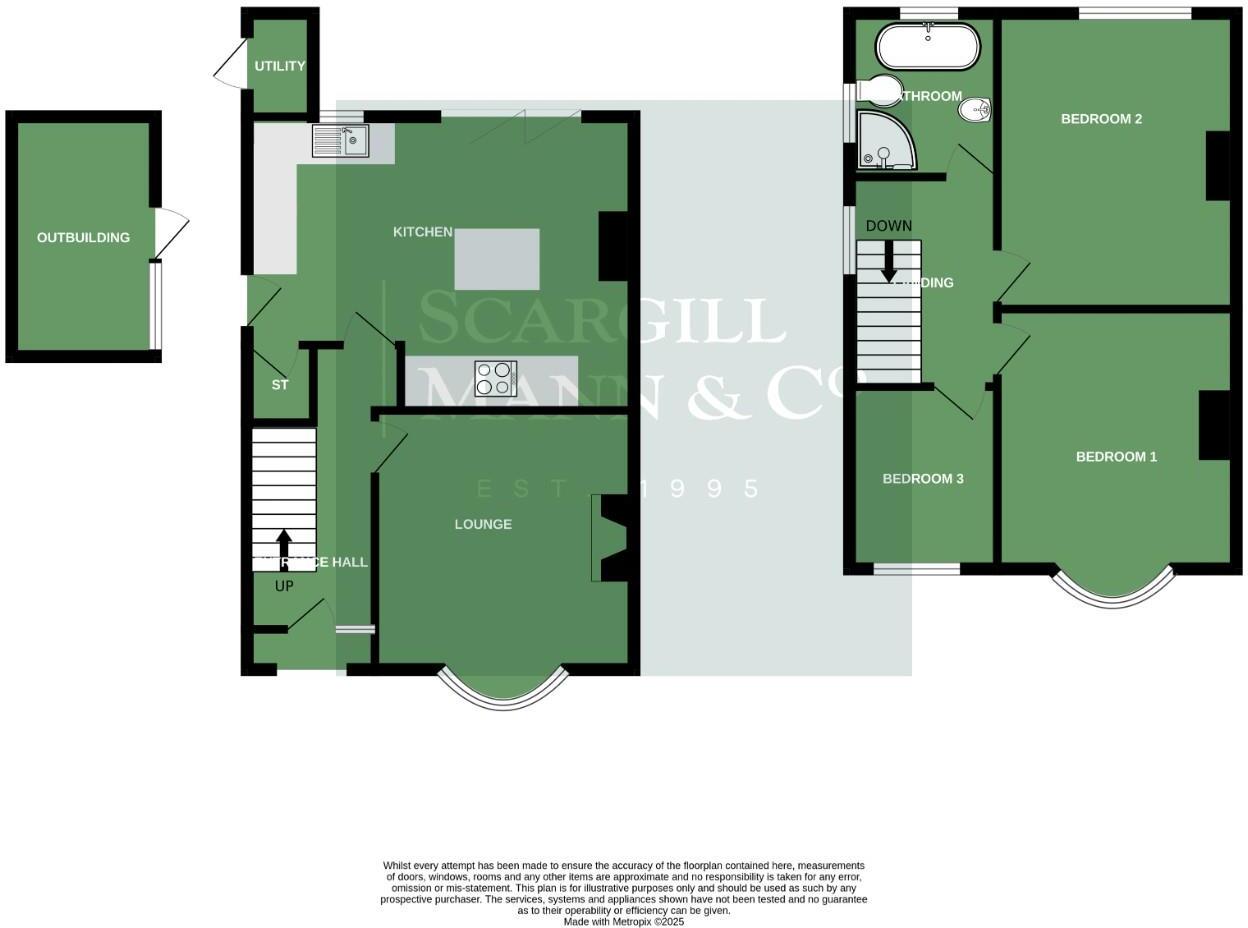Summary - 49 FOSTON AVENUE BURTON-ON-TRENT DE13 0PL
3 bed 1 bath Detached
Traditional three-bedroom detached with large garden, driveway and extended open-plan kitchen ideal for family life.
Three double bedrooms and a stylish bathroom with separate shower
Extended open-plan kitchen with bi-fold doors to large patio
Large rear garden with patio, lawn, vegetable area and workshop
Block-paved driveway with electric car charge port; parking for several cars
Traditional solid-brick build (c.1900–1929) — likely limited wall insulation
All gas and electrical fittings not independently tested — recommend checks
Elevated position with distant countryside views; close to Queens Hospital
Council Tax Band C (moderate)
Set on an elevated plot in Foston Avenue, this traditional three-bedroom detached house blends period character with a generous garden and practical parking. The ground floor offers an attractive bay-front lounge and a re-fitted, extended open-plan kitchen with bi-fold doors onto a large patio—an arrangement that works well for family life and entertaining. The site includes a utility store and a separate workshop, useful for storage or hobbies.
Upstairs there are three genuine bedrooms and a contemporary bathroom with both bath and separate tiled shower. The property has been improved by the current owners and is ready to occupy, while retaining period details such as bay windows, decorative features and bespoke shutters that add charm and resale appeal. An electric car charge port is fitted to the block-paved driveway providing convenient off-street parking for multiple vehicles.
Important practical points: the house is traditional solid-brick construction (c.1900–1929) so wall insulation may be limited or absent, and all included gas and electrical appliances have not been independently tested. Council Tax is in Band C (moderate). Buyers seeking immediate, low-maintenance overhaul should factor in potential upgrading of services and any insulation improvements to reduce running costs.
Positioned close to Queens Hospital and a range of local amenities, with good broadband and mobile signal, the property suits a family or professional household that values space, garden access and straightforward living in a well-served Burton location. A viewing will best reveal the internal fit and finish and the extent of the garden and outbuildings.
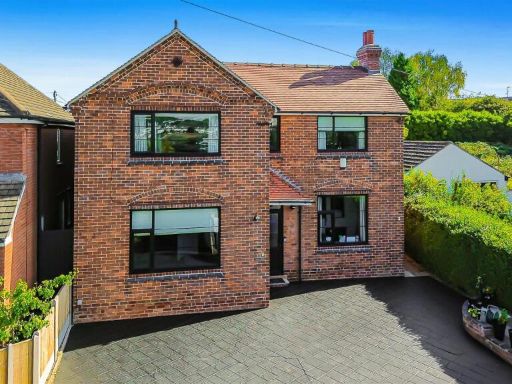 3 bedroom detached house for sale in Burton Road, Castle Gresley, Swadlincote, DE11 — £360,000 • 3 bed • 3 bath • 1500 ft²
3 bedroom detached house for sale in Burton Road, Castle Gresley, Swadlincote, DE11 — £360,000 • 3 bed • 3 bath • 1500 ft²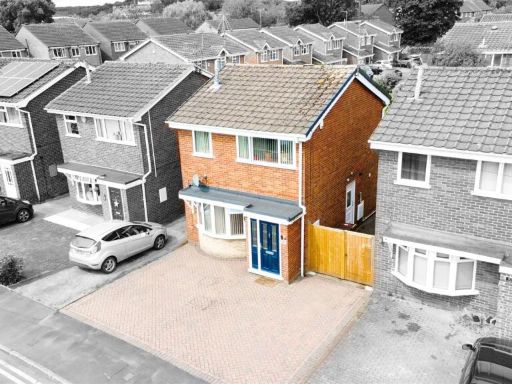 3 bedroom detached house for sale in Waverley Lane, Burton-On-Trent, DE14 — £200,000 • 3 bed • 1 bath • 1000 ft²
3 bedroom detached house for sale in Waverley Lane, Burton-On-Trent, DE14 — £200,000 • 3 bed • 1 bath • 1000 ft²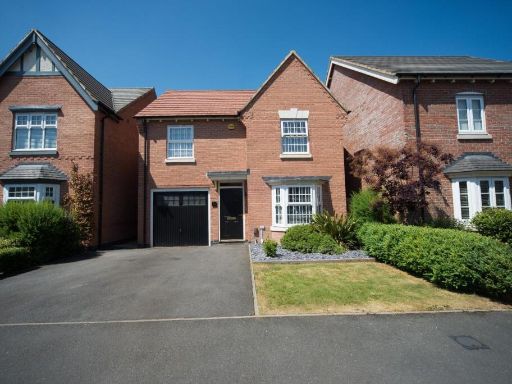 3 bedroom detached house for sale in Poplar Gardens, Burton-On-Trent, DE13 — £289,995 • 3 bed • 2 bath • 980 ft²
3 bedroom detached house for sale in Poplar Gardens, Burton-On-Trent, DE13 — £289,995 • 3 bed • 2 bath • 980 ft²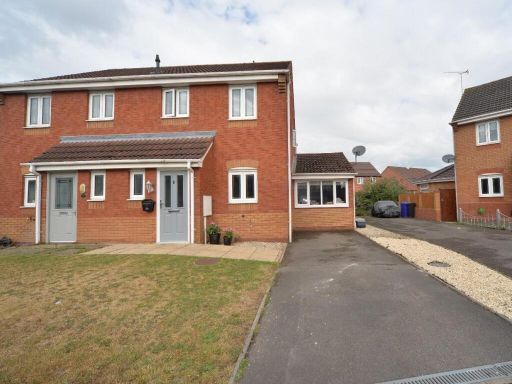 3 bedroom semi-detached house for sale in Bramling Cross Road, Burton Upon Trent, DE14 — £230,000 • 3 bed • 1 bath • 713 ft²
3 bedroom semi-detached house for sale in Bramling Cross Road, Burton Upon Trent, DE14 — £230,000 • 3 bed • 1 bath • 713 ft² 3 bedroom detached house for sale in Field Lane, Burton-On-Trent, DE13 0NJ, DE13 — £350,000 • 3 bed • 2 bath • 801 ft²
3 bedroom detached house for sale in Field Lane, Burton-On-Trent, DE13 0NJ, DE13 — £350,000 • 3 bed • 2 bath • 801 ft²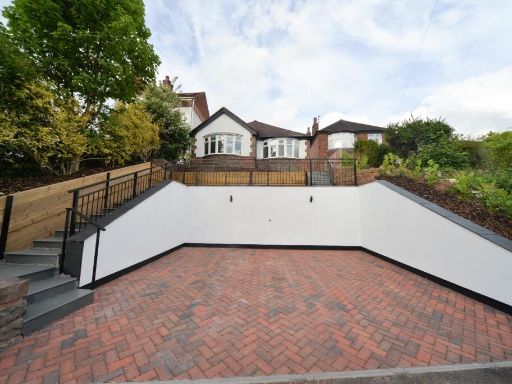 3 bedroom detached bungalow for sale in Stanton Road, Burton Upon Trent, DE15 — £335,000 • 3 bed • 1 bath • 722 ft²
3 bedroom detached bungalow for sale in Stanton Road, Burton Upon Trent, DE15 — £335,000 • 3 bed • 1 bath • 722 ft²