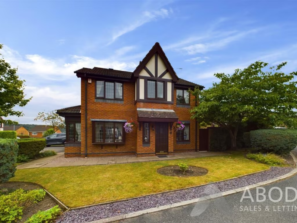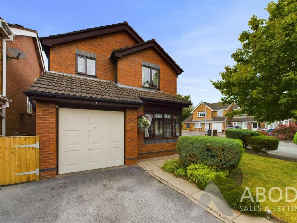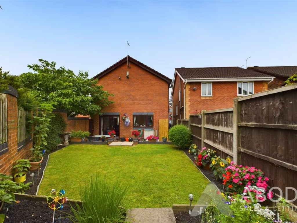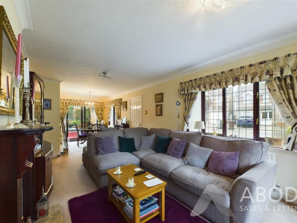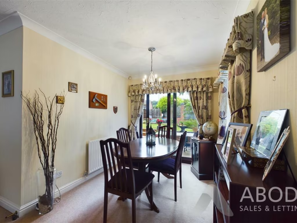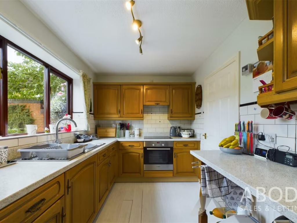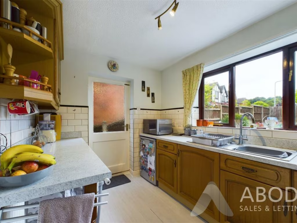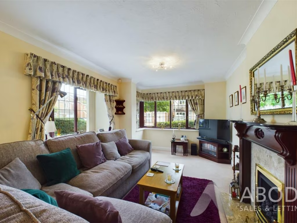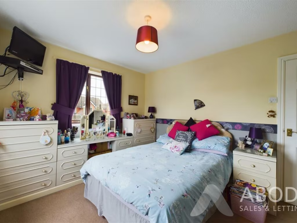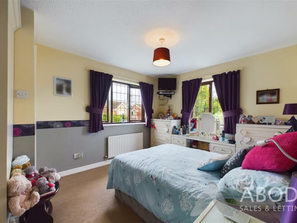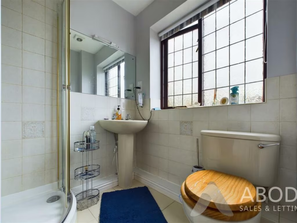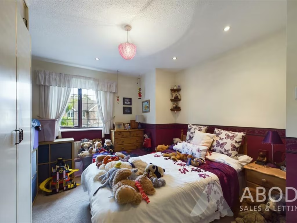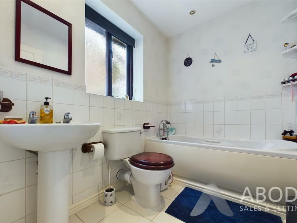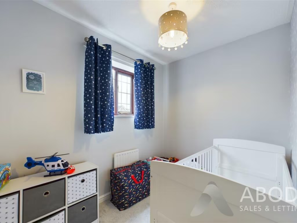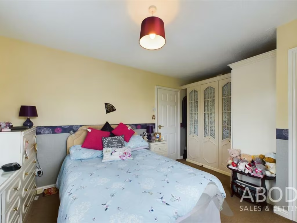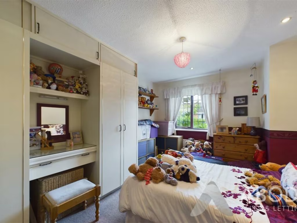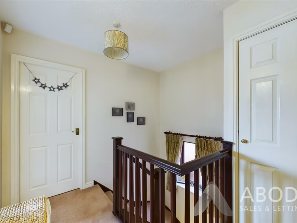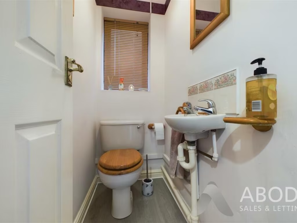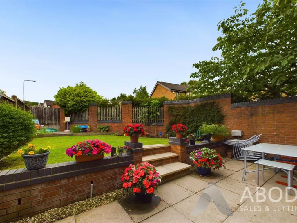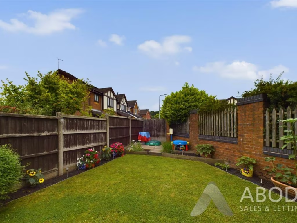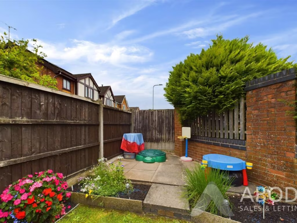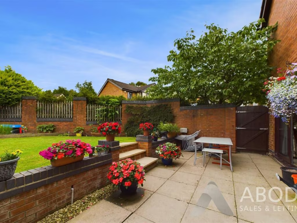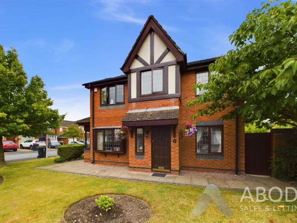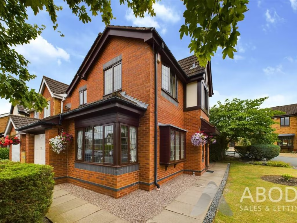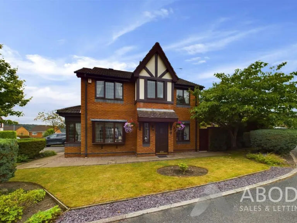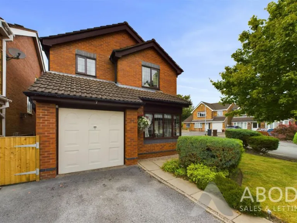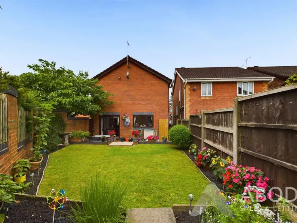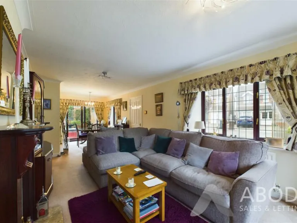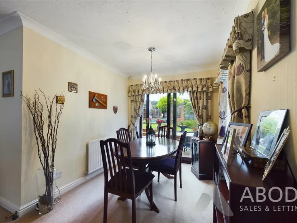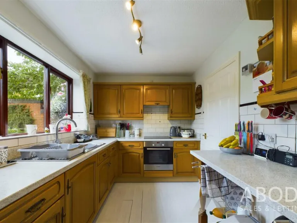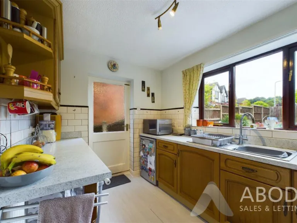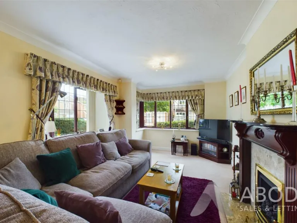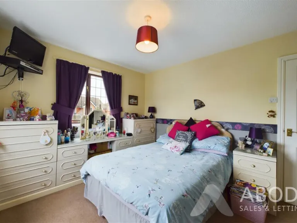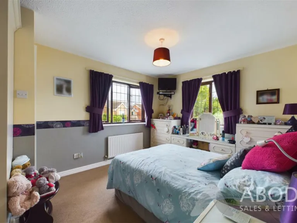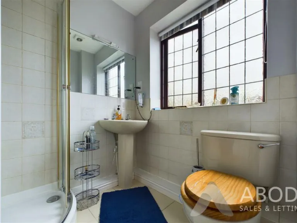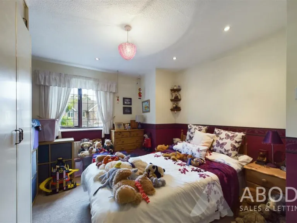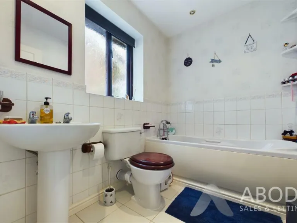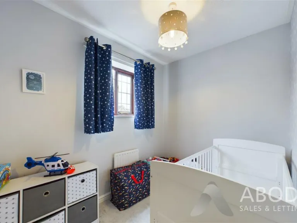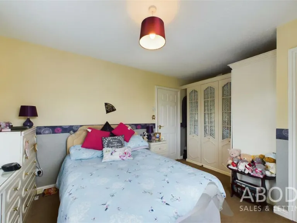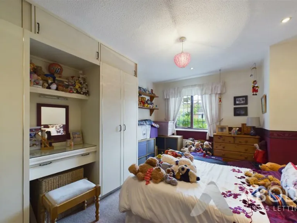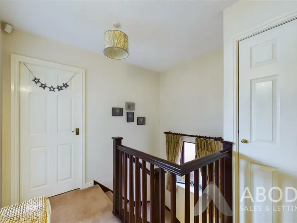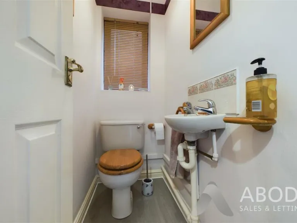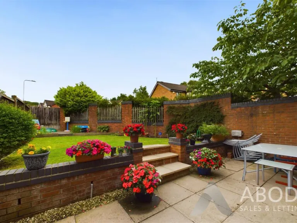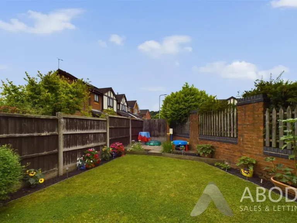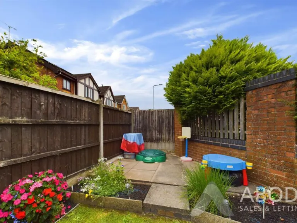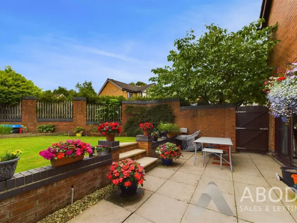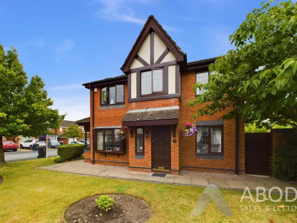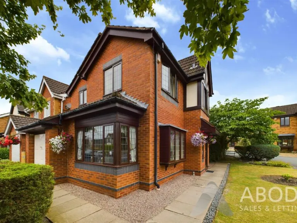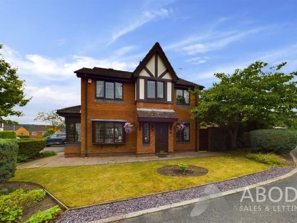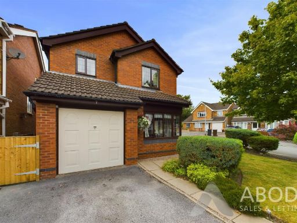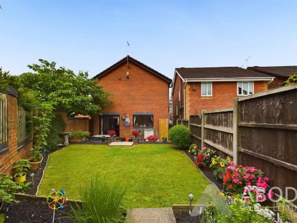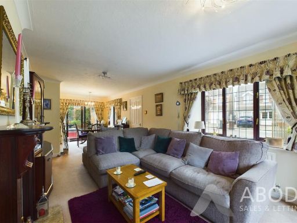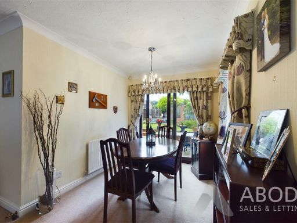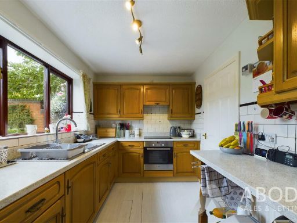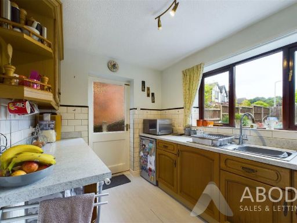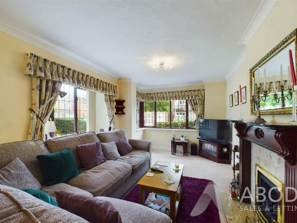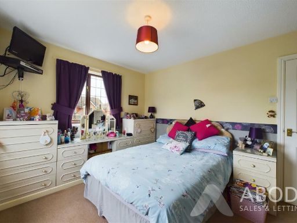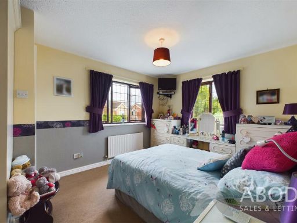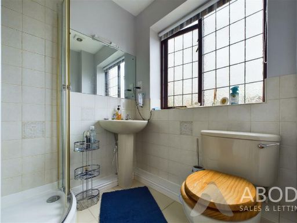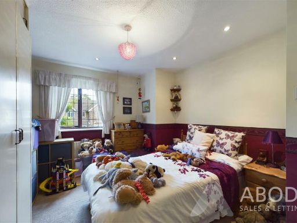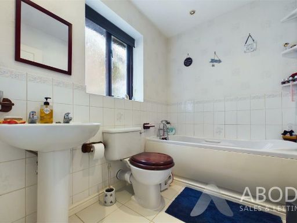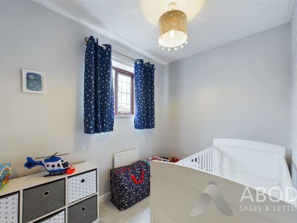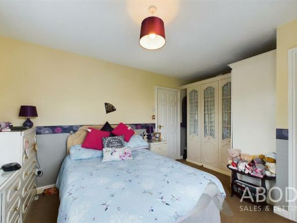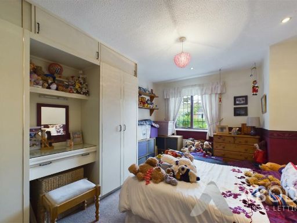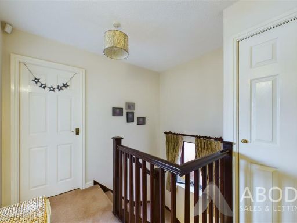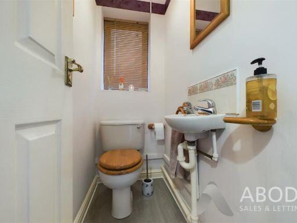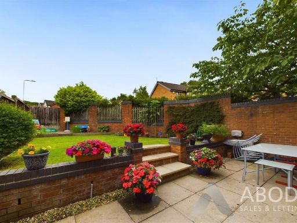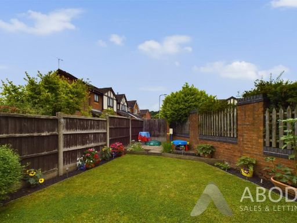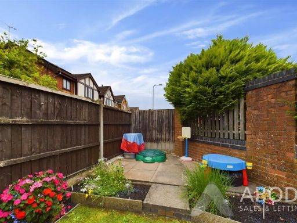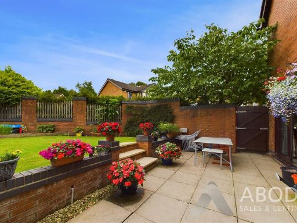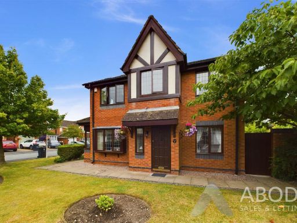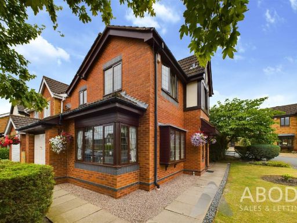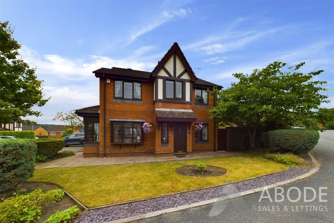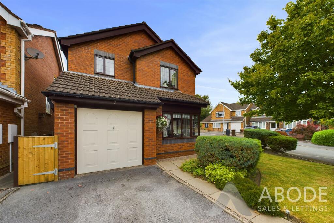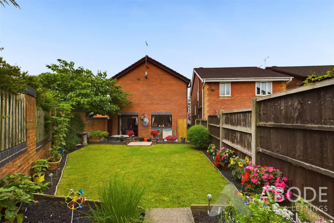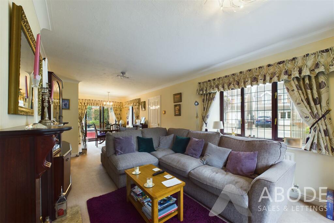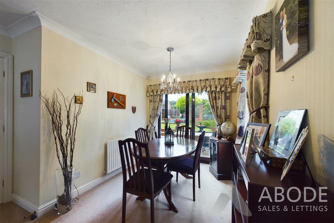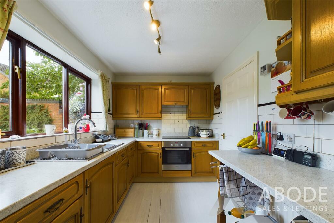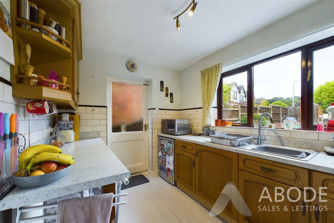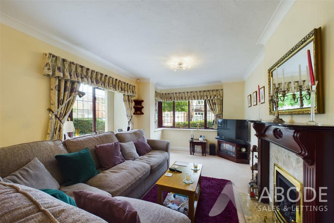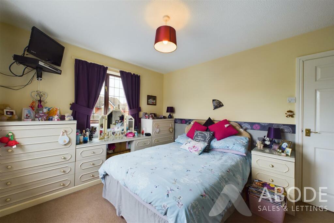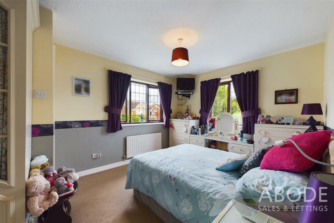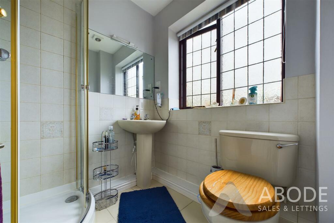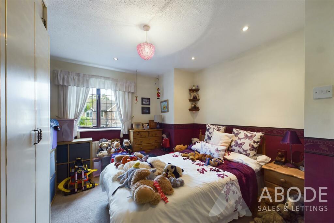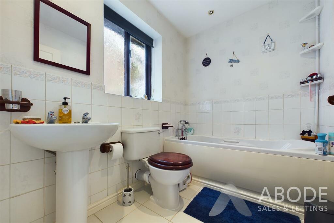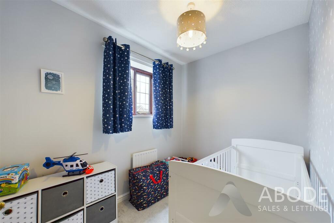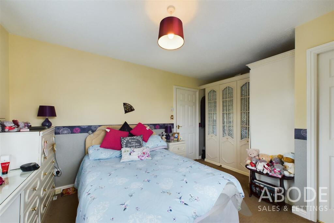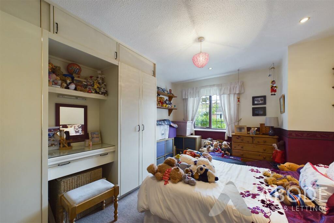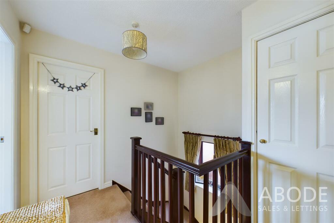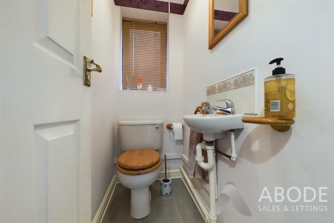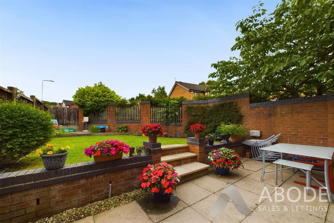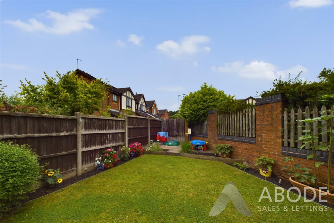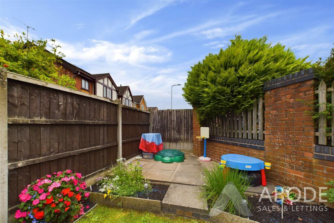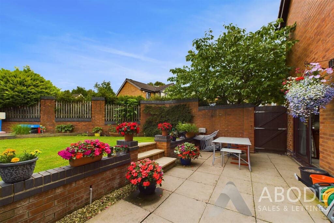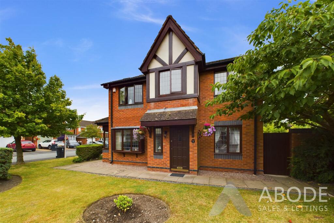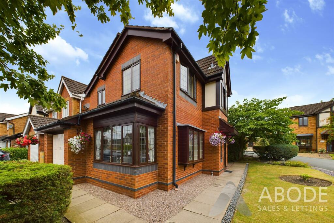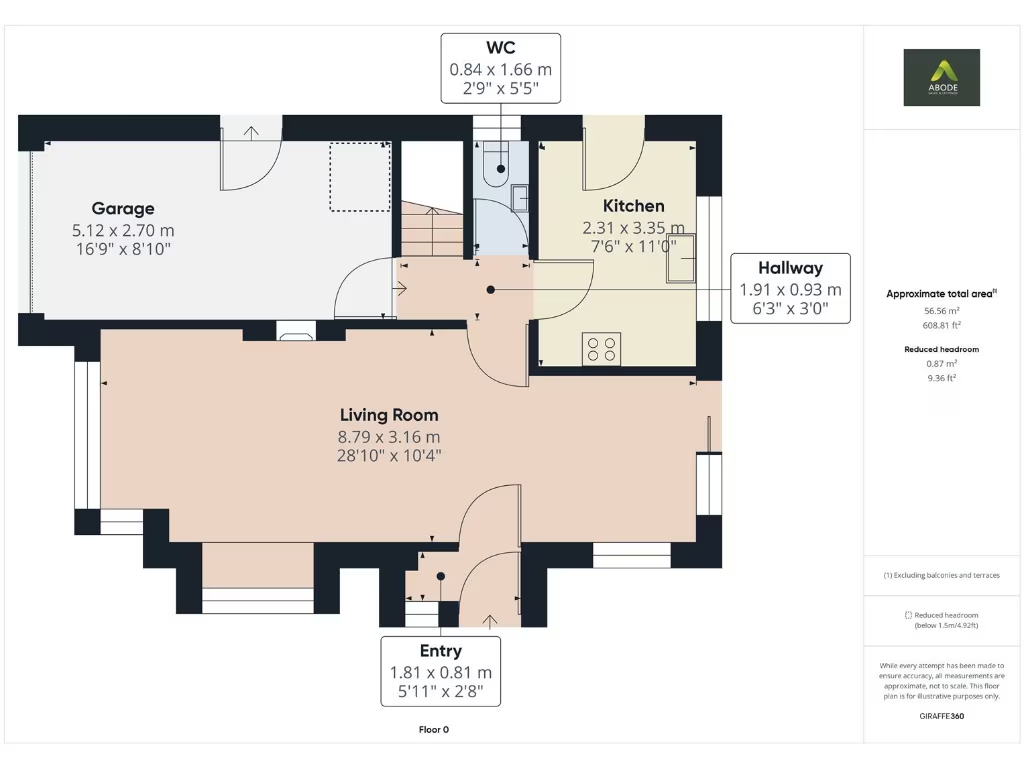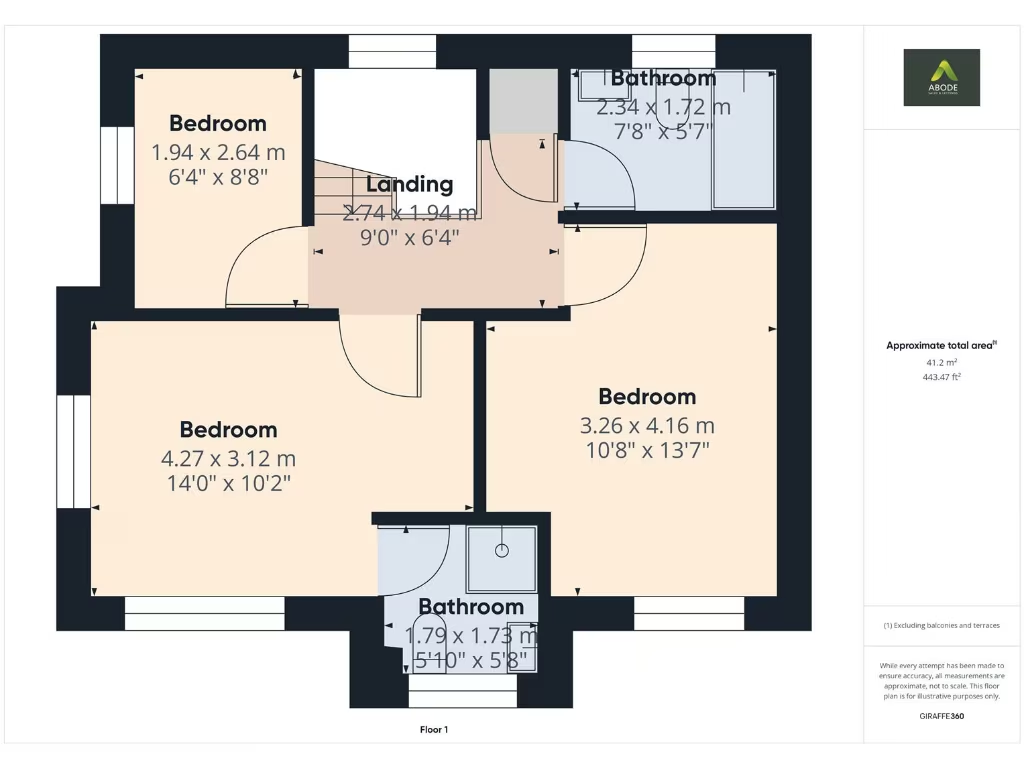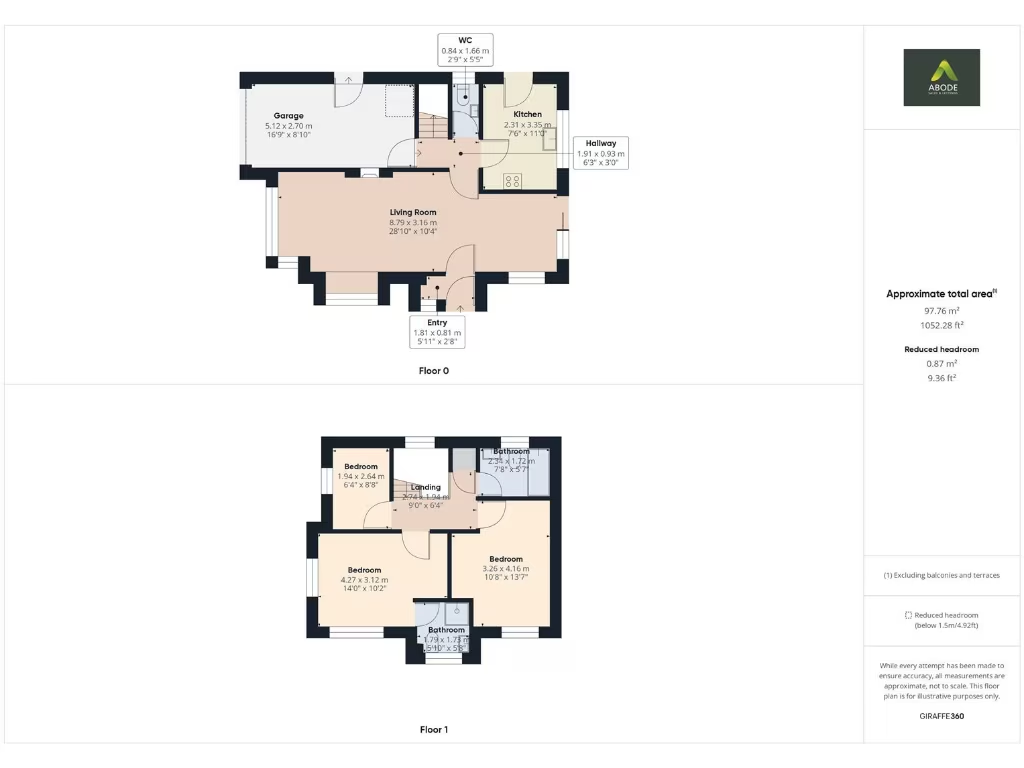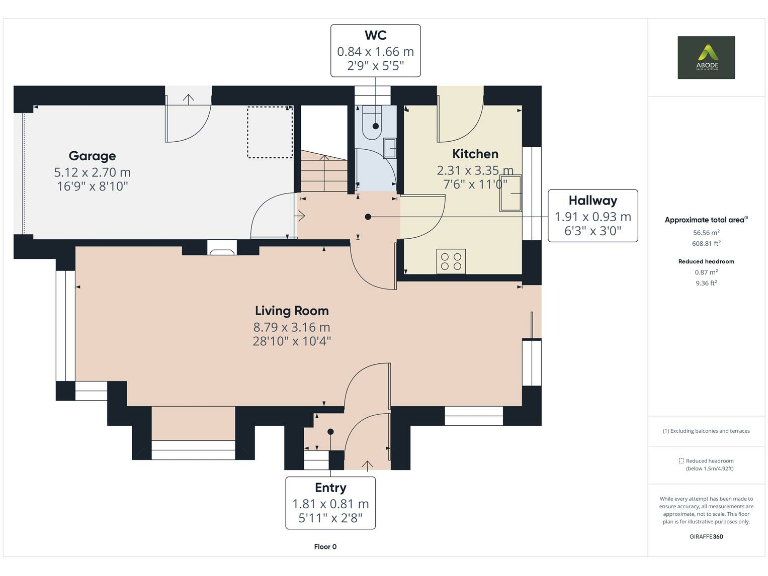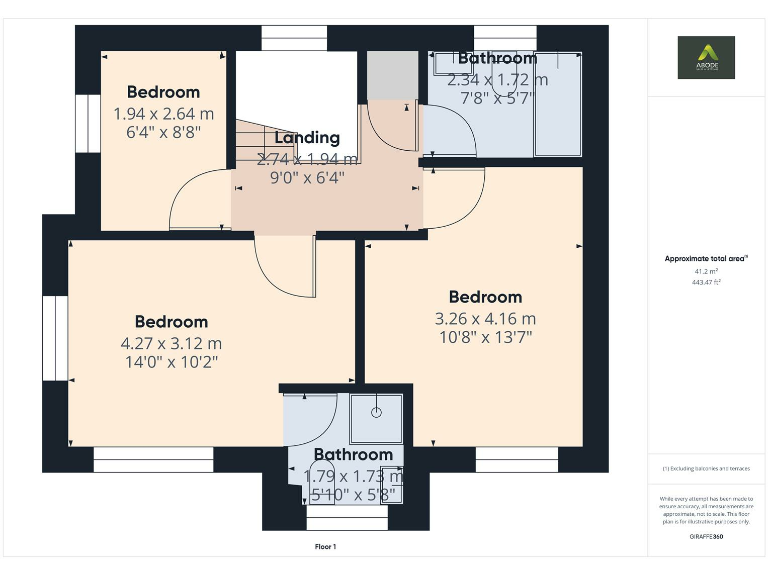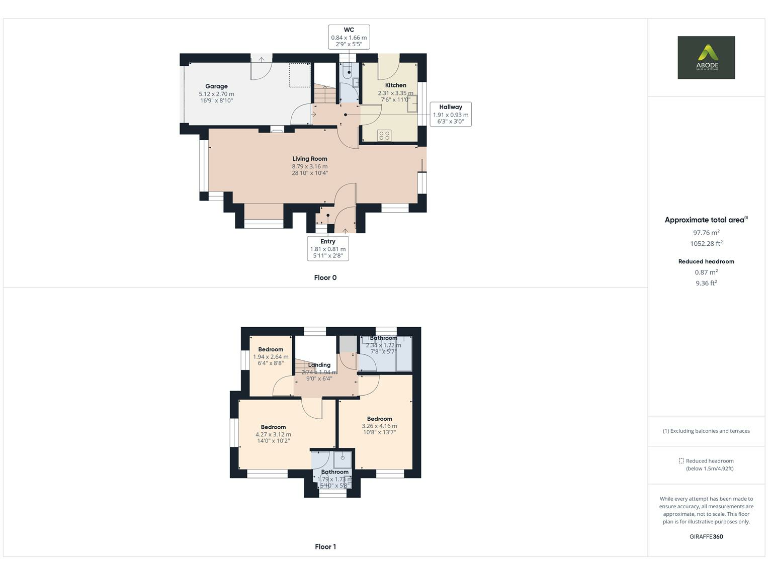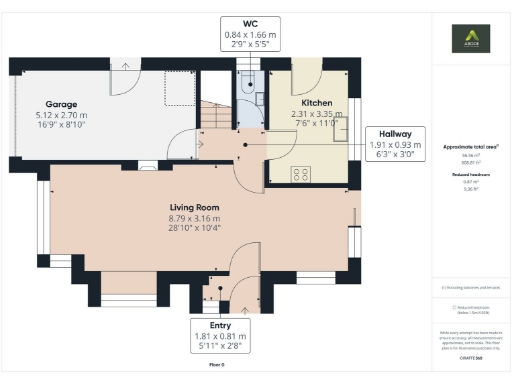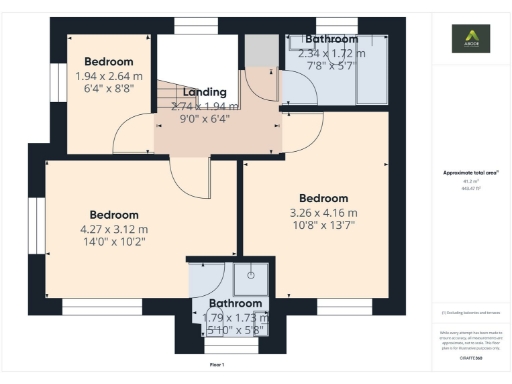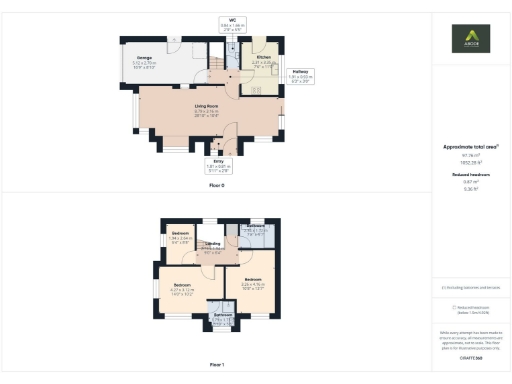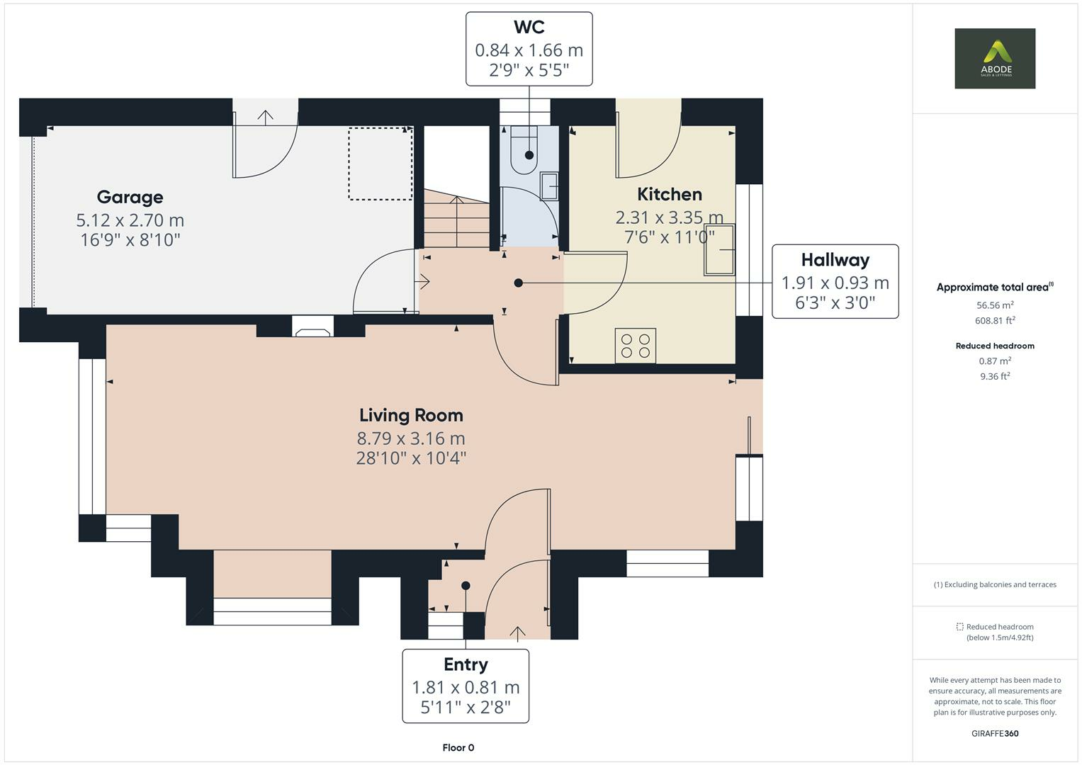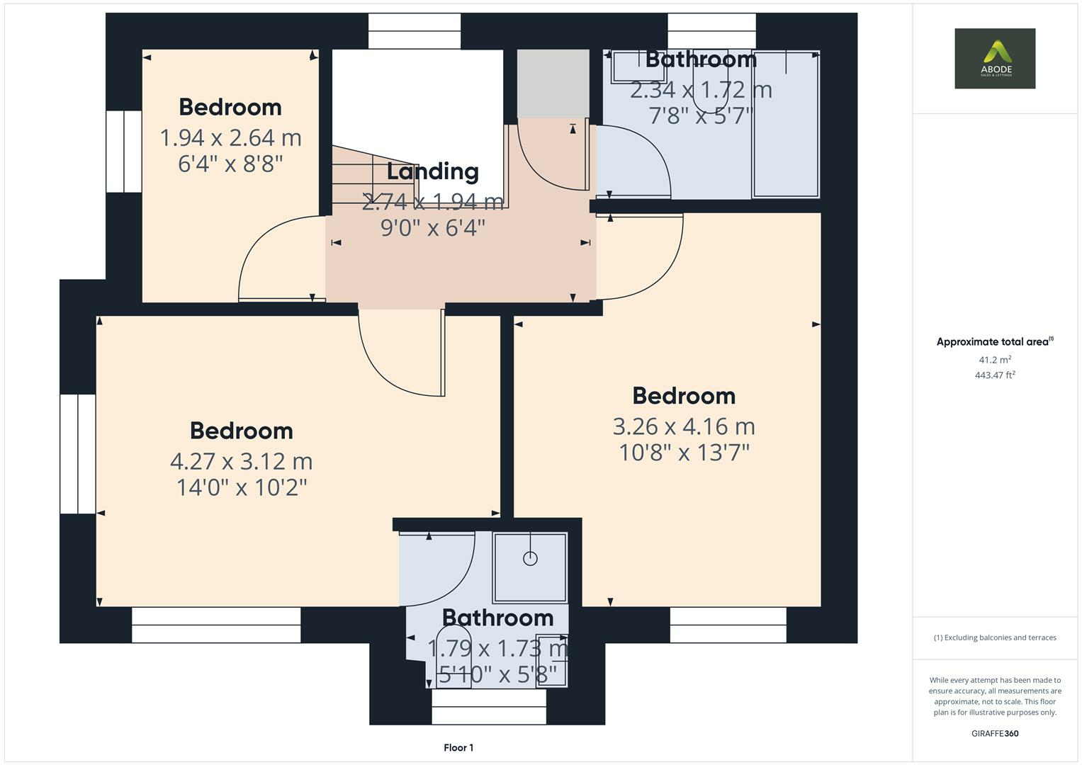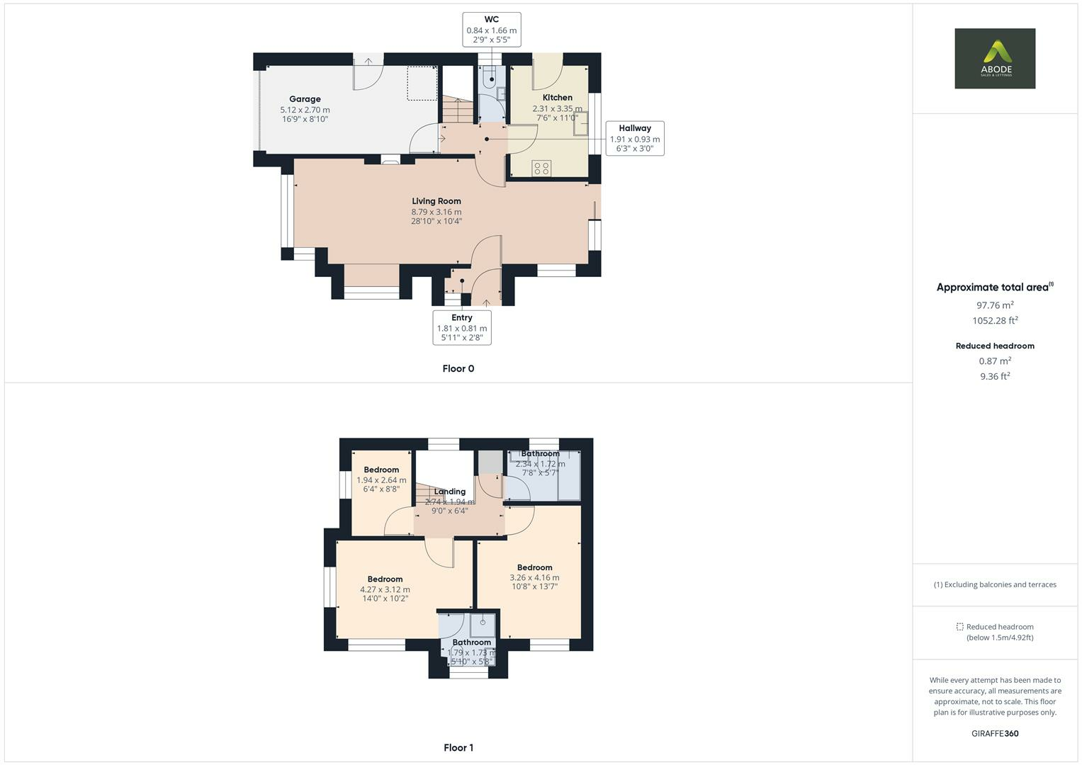Summary - 7 SHELLEY DRIVE CHEADLE STOKE-ON-TRENT ST10 1XR
3 bed 1 bath Detached
Corner-plot three-bed with garage and enclosed gardens, ideal for growing families.
- Detached three-bedroom family home on a corner plot
- Integral garage plus driveway for off-road parking
- Gardens to front, side and rear; enclosed and private
- Master bedroom with ensuite; two further bedrooms
- Single family bathroom upstairs; one downstairs WC
- Built 1996–2002; cavity walls filled, mains gas boiler
- Double glazing present but installation date unknown
- Freehold, no flood risk; very affluent area, low crime
This three-bedroom detached home on a corner plot in Cheadle offers practical family living with ready-to-use space and outdoor privacy. The layout includes a lounge-diner with patio doors, a fitted kitchen, ground-floor WC, and an integral garage with plumbing and space for appliances. Upstairs, the master bedroom benefits from an ensuite while two further bedrooms share a family bathroom.
Outside, gardens to the front, side and rear give children and pets sheltered space to play, with off-road parking and an integral garage for storage or vehicles. Built around 1996–2002, the property sits in a comfortable suburbia with low crime, fast broadband and good local schools close by — appealing for families seeking convenience and community.
Practical details to note: the house is freehold, has mains gas central heating (boiler in the garage) and double glazing (install date not provided). The plot and internal footprint are average-sized (about 1,052 sq ft), so while the home is well-suited to a growing family it does not offer unusually large rooms or extensive living space.
Overall this is a straightforward, well-located family home that needs little immediate work. Buyers wanting more open-plan living or larger reception rooms should consider potential to reconfigure the ground floor; anyone requiring confirmation of window and heating system ages should budget for checks or upgrades.
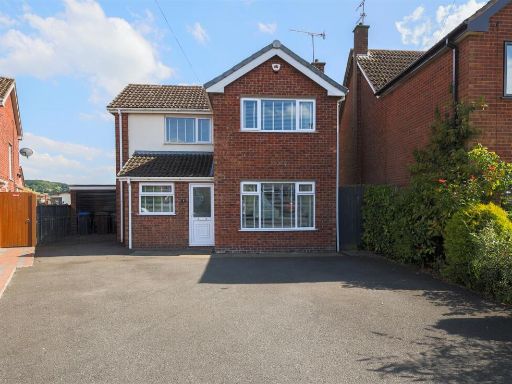 3 bedroom detached house for sale in Carlton Close, Cheadle, ST10 — £279,950 • 3 bed • 1 bath • 808 ft²
3 bedroom detached house for sale in Carlton Close, Cheadle, ST10 — £279,950 • 3 bed • 1 bath • 808 ft²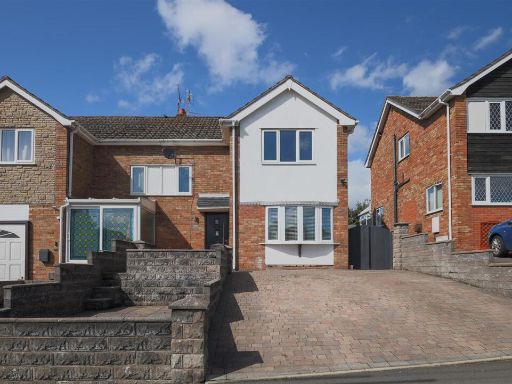 3 bedroom semi-detached house for sale in Ashbourne Road, Cheadle, ST10 — £245,000 • 3 bed • 1 bath • 901 ft²
3 bedroom semi-detached house for sale in Ashbourne Road, Cheadle, ST10 — £245,000 • 3 bed • 1 bath • 901 ft²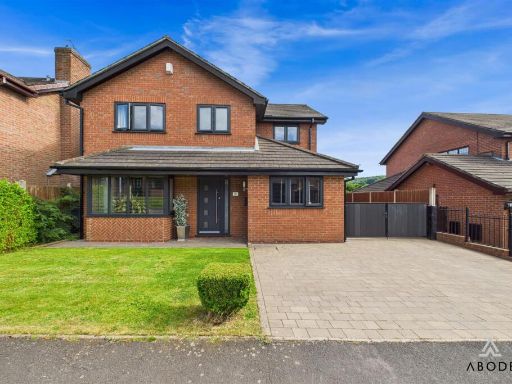 4 bedroom detached house for sale in Tennyson Close, Cheadle, Stoke-On-Trent, ST10 — £375,000 • 4 bed • 2 bath • 767 ft²
4 bedroom detached house for sale in Tennyson Close, Cheadle, Stoke-On-Trent, ST10 — £375,000 • 4 bed • 2 bath • 767 ft²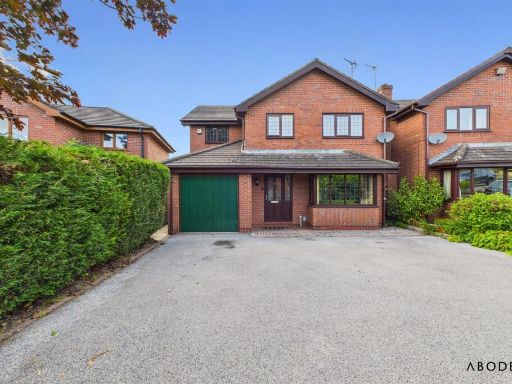 5 bedroom detached house for sale in Coleridge Drive, Cheadle, Stoke-On-Trent, ST10 — £325,000 • 5 bed • 2 bath • 1372 ft²
5 bedroom detached house for sale in Coleridge Drive, Cheadle, Stoke-On-Trent, ST10 — £325,000 • 5 bed • 2 bath • 1372 ft²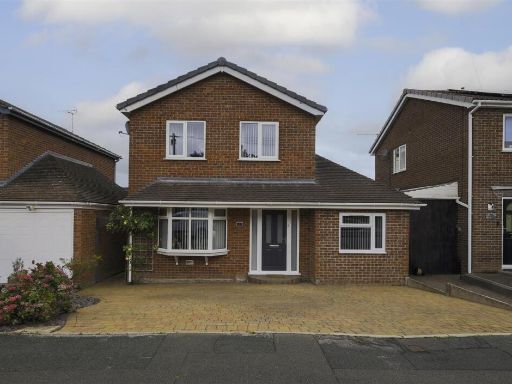 3 bedroom detached house for sale in Paragon Close, Cheadle, ST10 — £279,950 • 3 bed • 2 bath • 914 ft²
3 bedroom detached house for sale in Paragon Close, Cheadle, ST10 — £279,950 • 3 bed • 2 bath • 914 ft²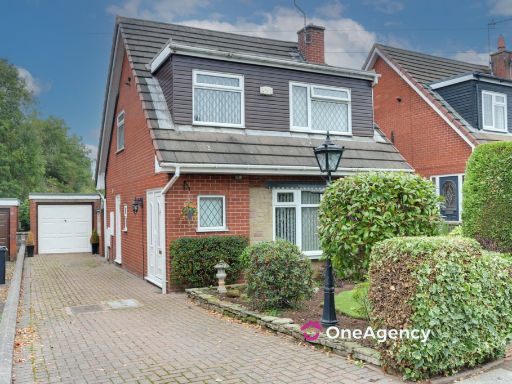 3 bedroom detached house for sale in Lomond Grove, Cheadle, Stoke-on-Trent, ST10 — £250,000 • 3 bed • 1 bath • 808 ft²
3 bedroom detached house for sale in Lomond Grove, Cheadle, Stoke-on-Trent, ST10 — £250,000 • 3 bed • 1 bath • 808 ft²