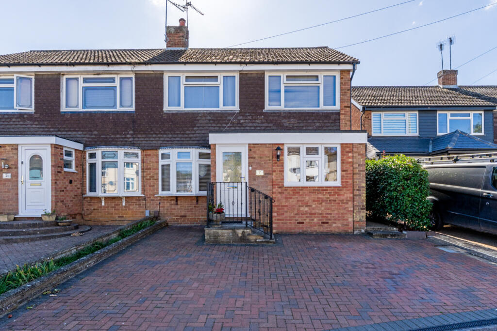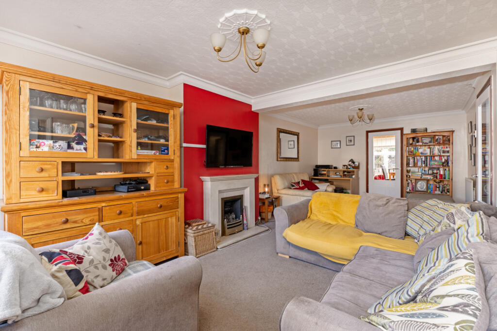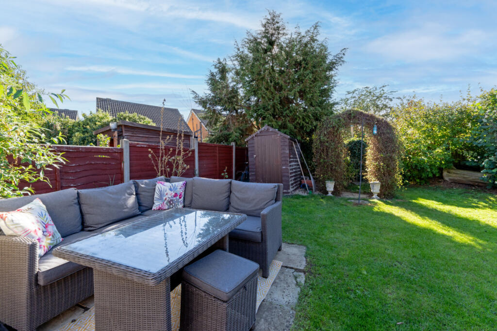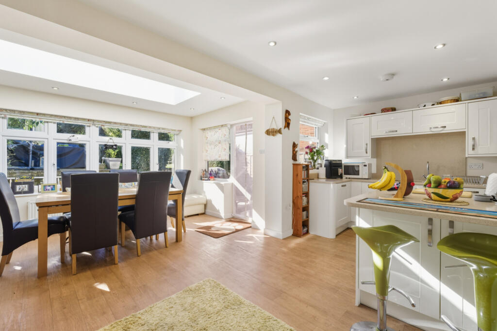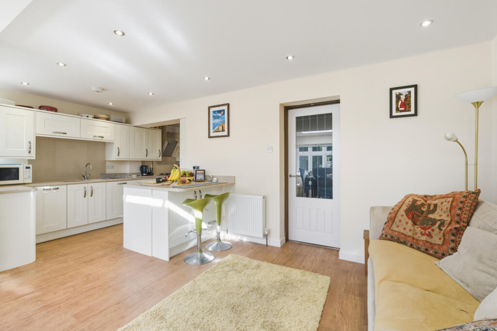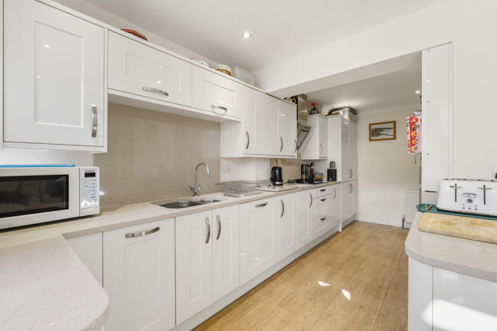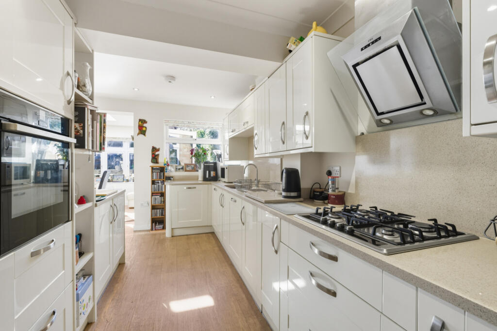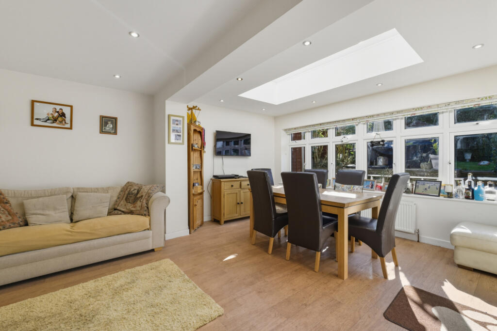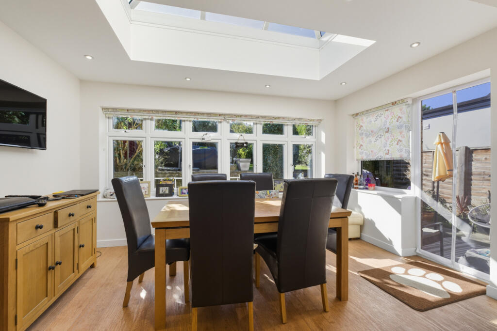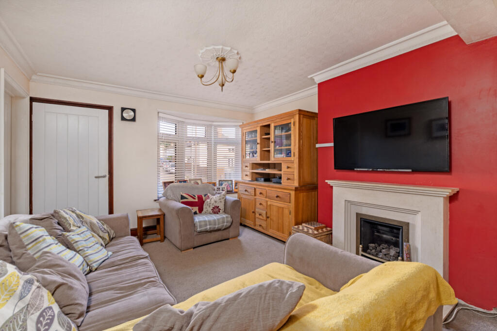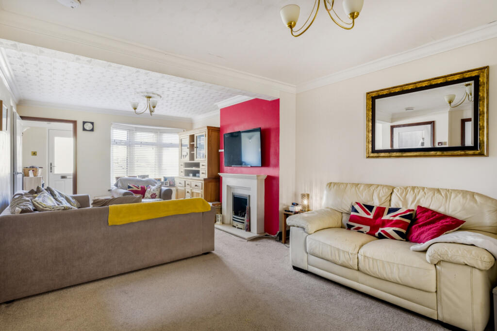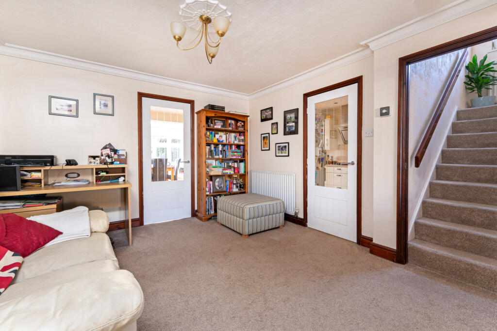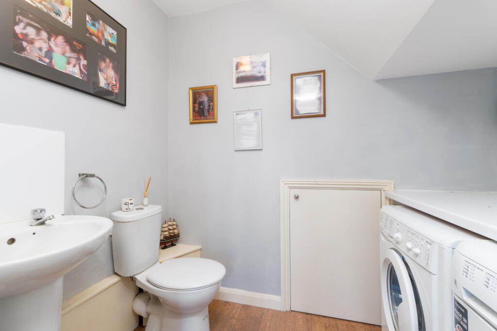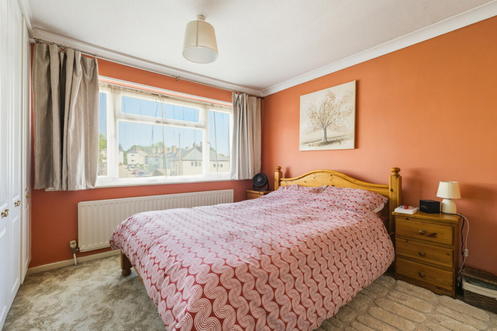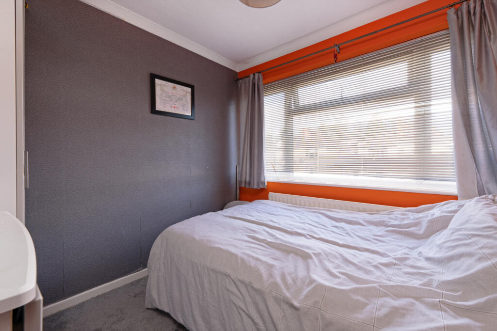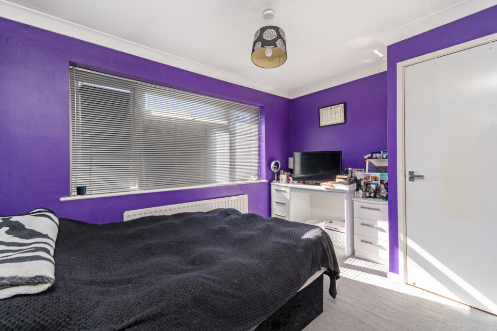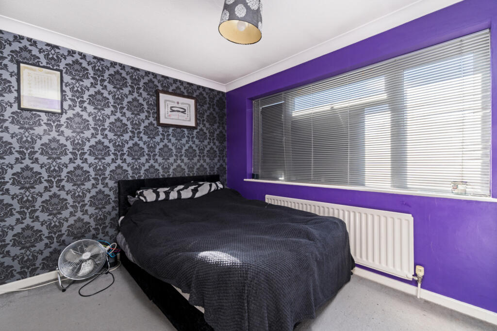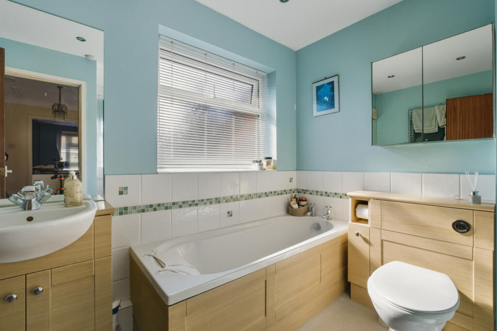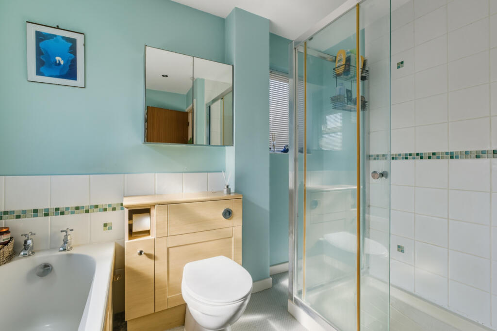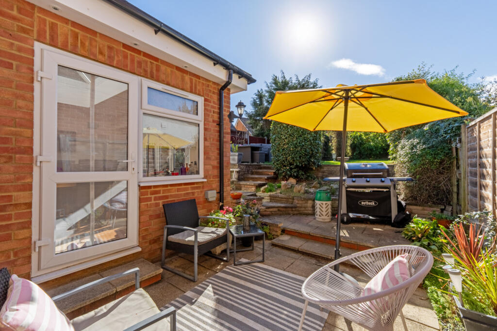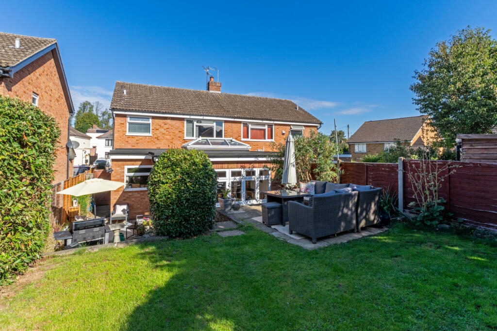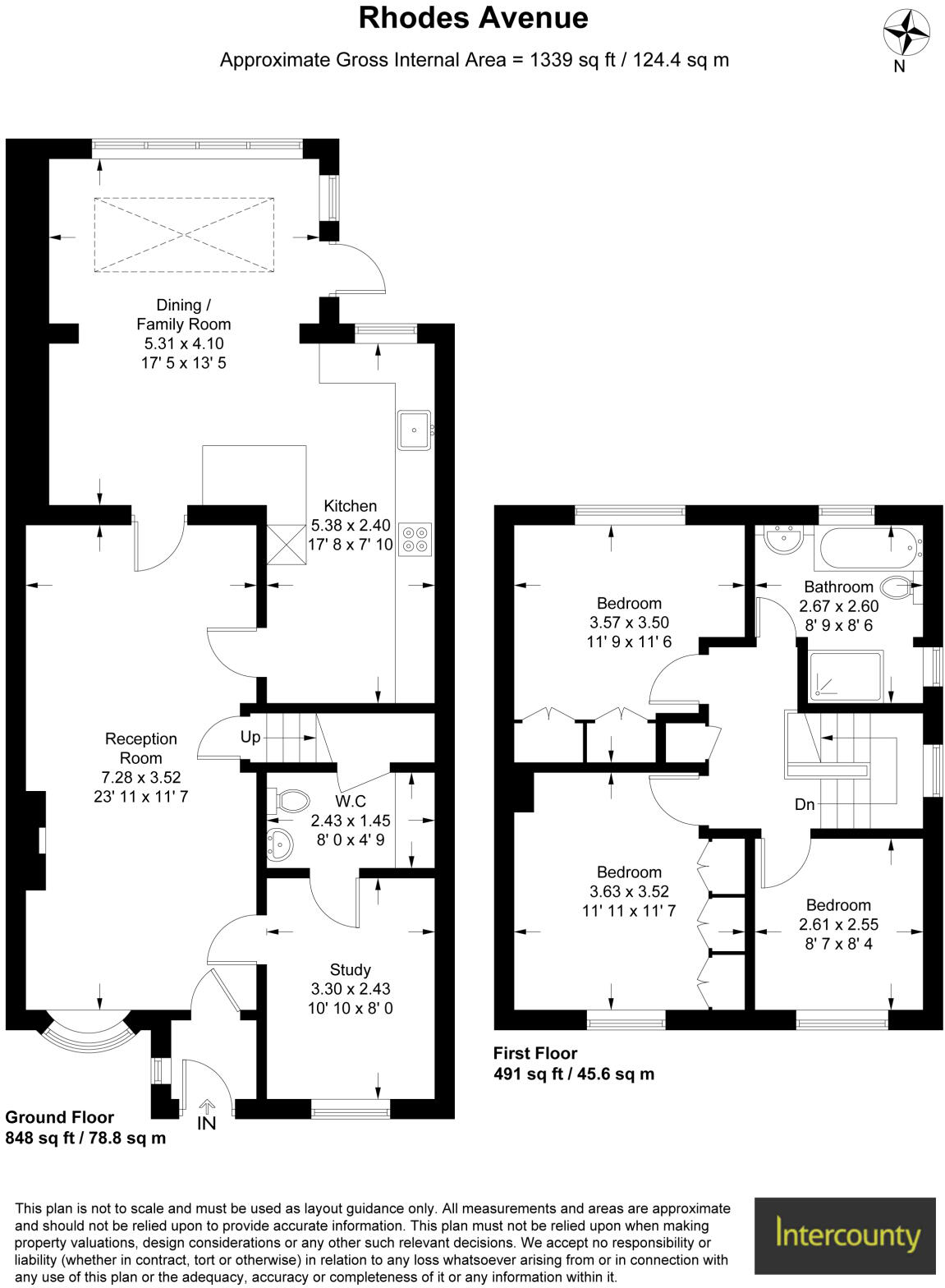Summary - 7 RHODES AVENUE BISHOP'S STORTFORD CM23 3JN
4 bed 1 bath Semi-Detached
Convenient walk-to-station living with flexible four-bedroom layout and off-street parking.
Short walk to Bishop's Stortford train station and town centre amenities
Extended layout with open-plan kitchen/dining and rear garden access
Converted garage provides a fourth bedroom or home office space
Block-paved driveway parking for two cars
Enclosed, landscaped rear garden with patio and level lawn
Single family bathroom upstairs; only one main bathroom in the house
EPC Band C and mains gas boiler; services not tested — survey recommended
Local area records above-average crime; buyers should check neighbourhood stats
This extended four-bedroom semi offers practical family living in the heart of Bishop’s Stortford, a short walk from the train station and local shops. Ground floor accommodation flows from a good-sized lounge into an open-plan kitchen/dining room that opens onto an enclosed, landscaped rear garden — a straightforward layout for everyday life and entertaining. A converted garage provides a useful fourth bedroom or home office, increasing flexibility for growing families.
Outside, the block-paved driveway provides parking for two cars and the rear garden is laid to lawn with a paved patio for outdoor dining. The property’s EPC C and mains gas central heating suggest reasonable running costs, and the house presents as a well-maintained, average-sized family home with about 1,339 sq ft of internal space.
Buyers should note there is a single family bathroom plus a ground-floor WC and the garage conversion means one less original parking/utility space. The area records above-average crime levels, which some buyers may want to investigate further. Services, systems and appliances have not been tested and purchasers should commission their own checks and surveys.
Overall this home suits a family seeking central convenience — close to good schools, commuters’ rail links and local amenities — who value flexible living space and off-street parking but are prepared to assess the converted garage and standard family bathroom provision.
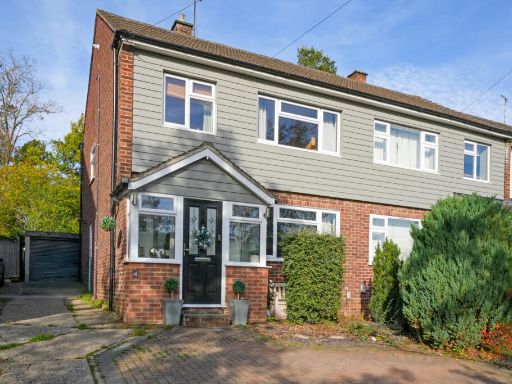 3 bedroom semi-detached house for sale in Proctors Way, Bishop's Stortford, Hertfordshire, CM23 — £525,000 • 3 bed • 1 bath • 1030 ft²
3 bedroom semi-detached house for sale in Proctors Way, Bishop's Stortford, Hertfordshire, CM23 — £525,000 • 3 bed • 1 bath • 1030 ft²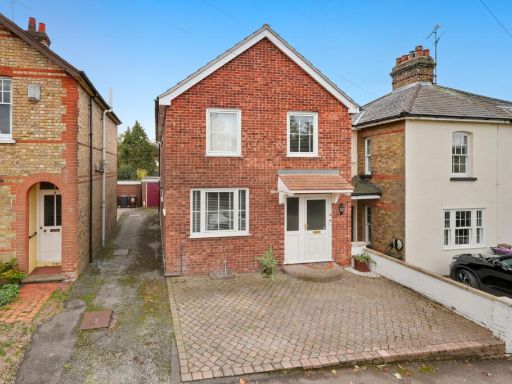 4 bedroom detached house for sale in Grange Road, Bishop's Stortford, Hertfordshire, CM23 — £725,000 • 4 bed • 2 bath • 1425 ft²
4 bedroom detached house for sale in Grange Road, Bishop's Stortford, Hertfordshire, CM23 — £725,000 • 4 bed • 2 bath • 1425 ft²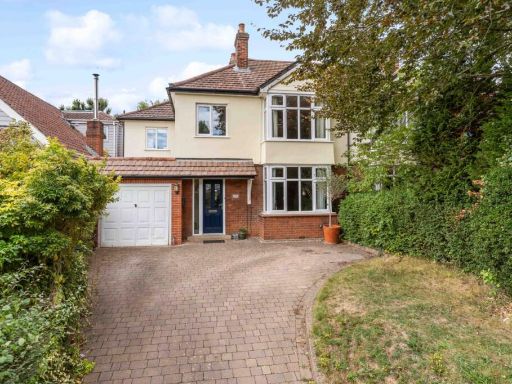 4 bedroom semi-detached house for sale in Stansted Road, Bishop's Stortford, Hertfordshire, CM23 — £675,000 • 4 bed • 1 bath • 1534 ft²
4 bedroom semi-detached house for sale in Stansted Road, Bishop's Stortford, Hertfordshire, CM23 — £675,000 • 4 bed • 1 bath • 1534 ft²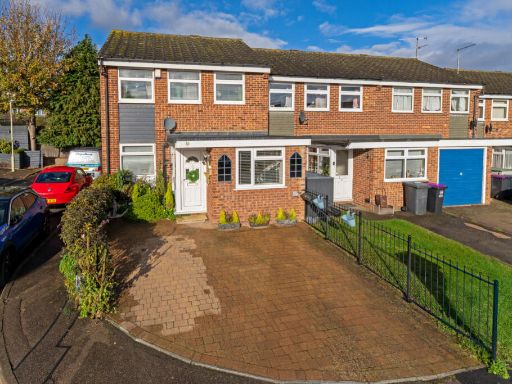 4 bedroom end of terrace house for sale in Legions Way, Bishop's Stortford, Hertfordshire, CM23 — £475,000 • 4 bed • 2 bath • 1113 ft²
4 bedroom end of terrace house for sale in Legions Way, Bishop's Stortford, Hertfordshire, CM23 — £475,000 • 4 bed • 2 bath • 1113 ft²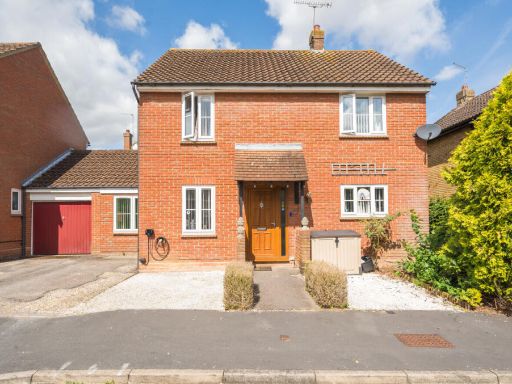 4 bedroom link detached house for sale in The Ridings, Bishop's Stortford, Hertfordshire, CM23 — £500,000 • 4 bed • 1 bath • 1250 ft²
4 bedroom link detached house for sale in The Ridings, Bishop's Stortford, Hertfordshire, CM23 — £500,000 • 4 bed • 1 bath • 1250 ft²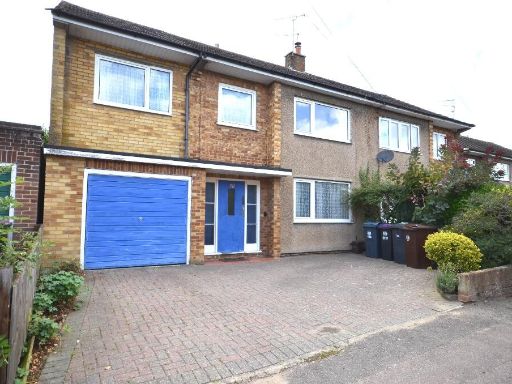 4 bedroom semi-detached house for sale in Linkside Road, Bishop's Stortford, Hertfordshire, CM23 — £499,995 • 4 bed • 1 bath • 1408 ft²
4 bedroom semi-detached house for sale in Linkside Road, Bishop's Stortford, Hertfordshire, CM23 — £499,995 • 4 bed • 1 bath • 1408 ft²























































































