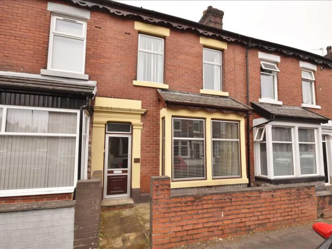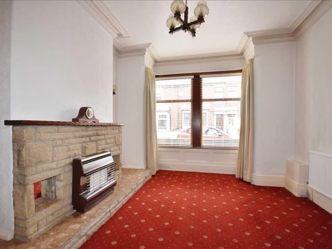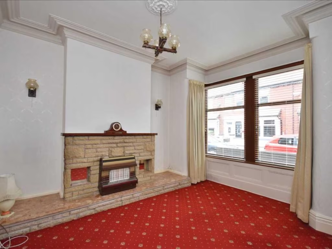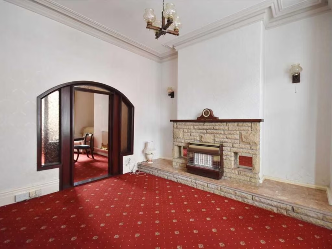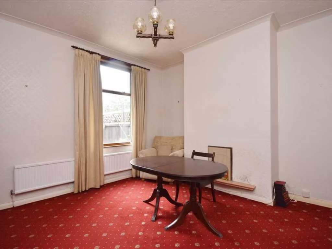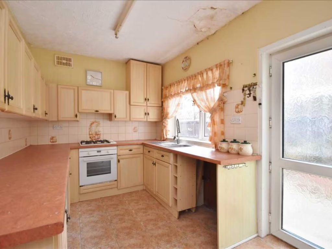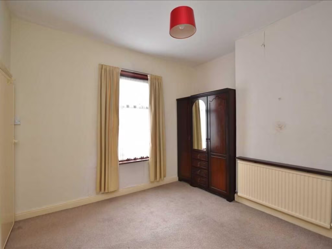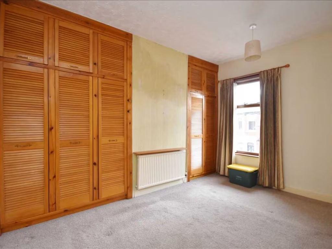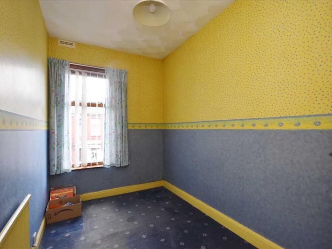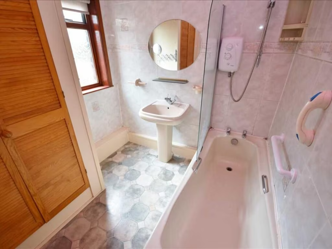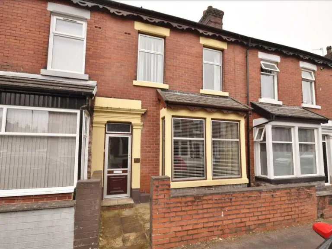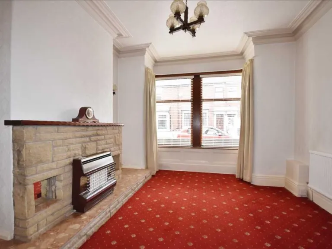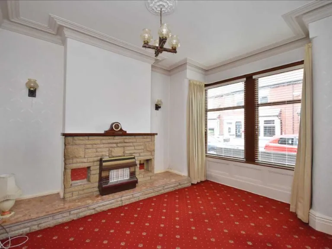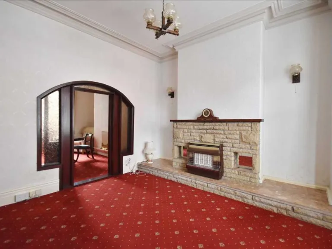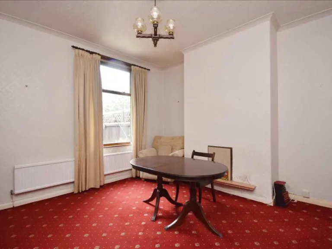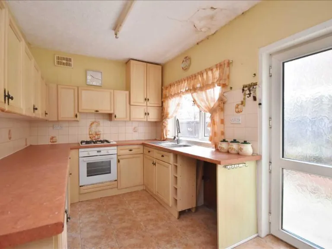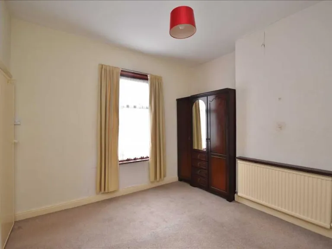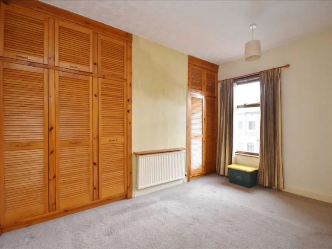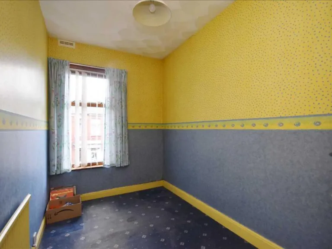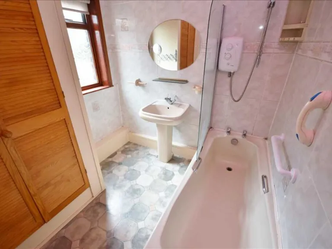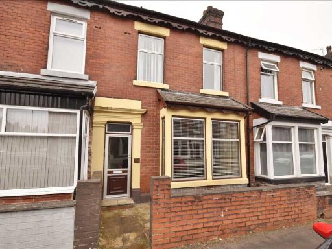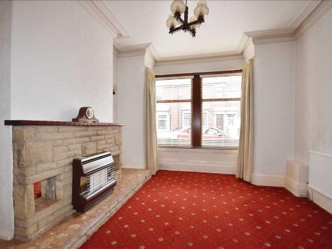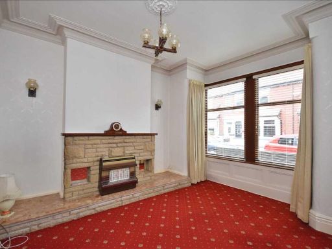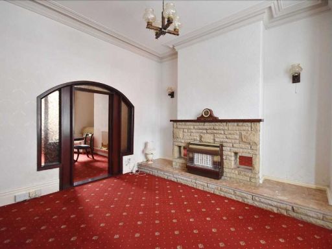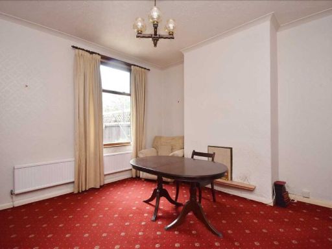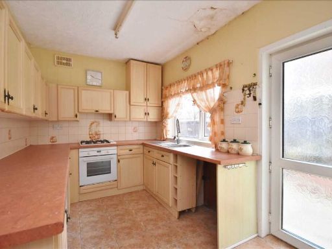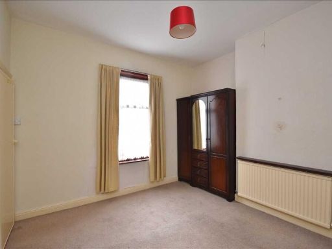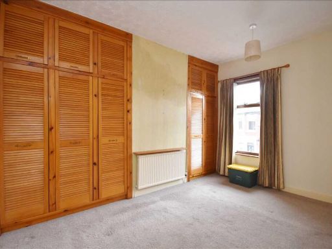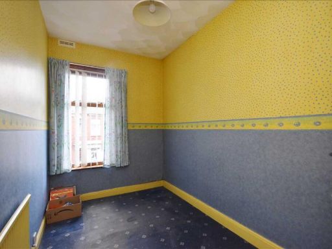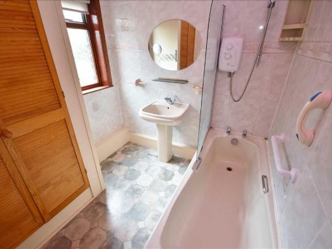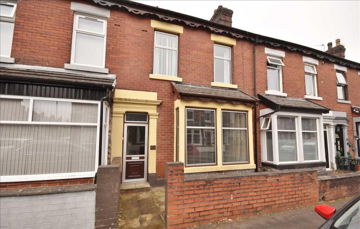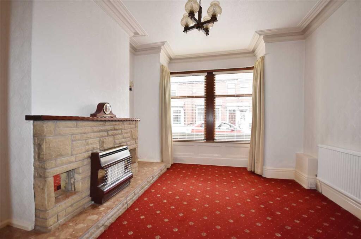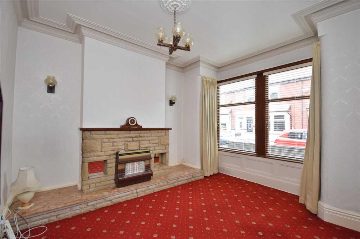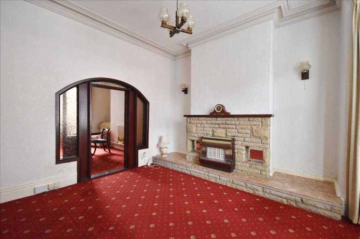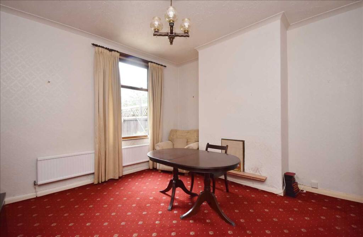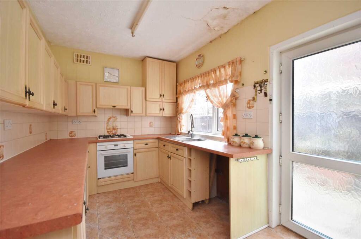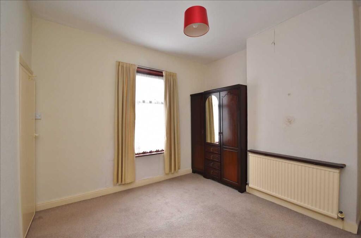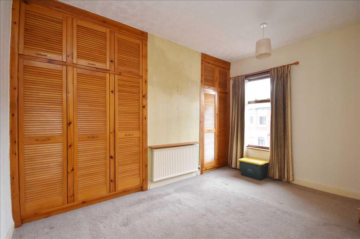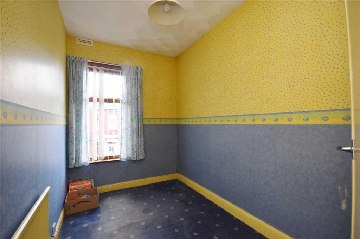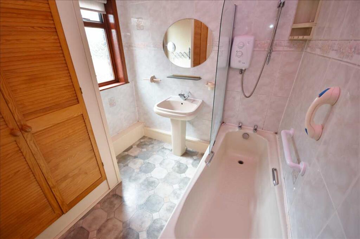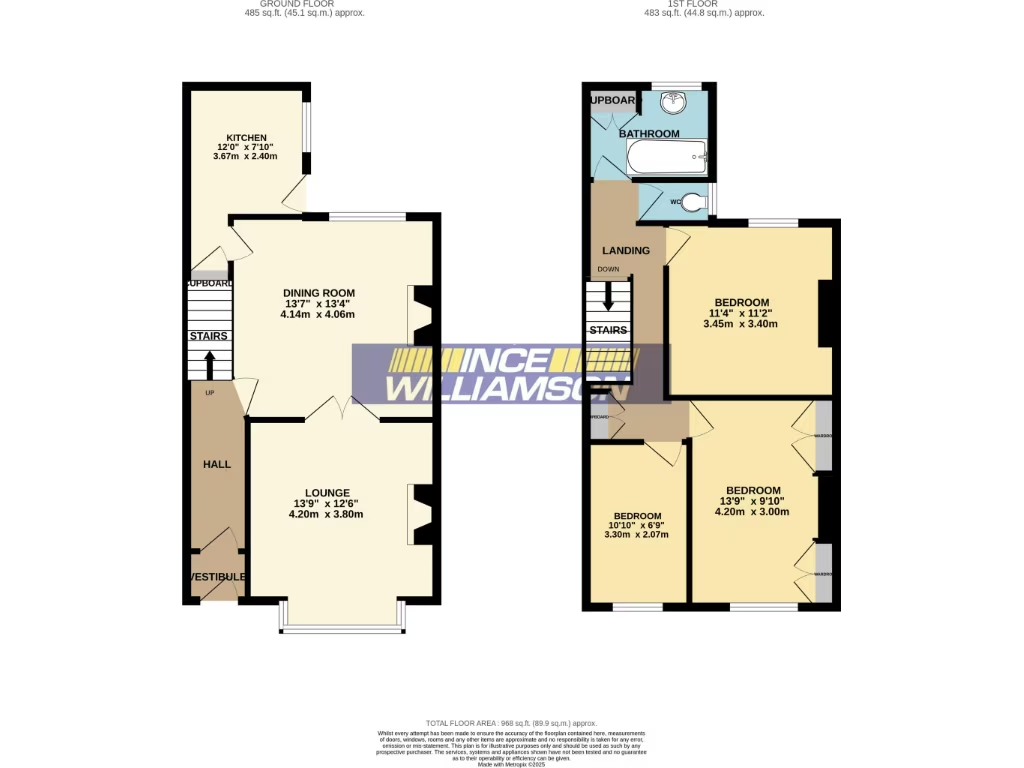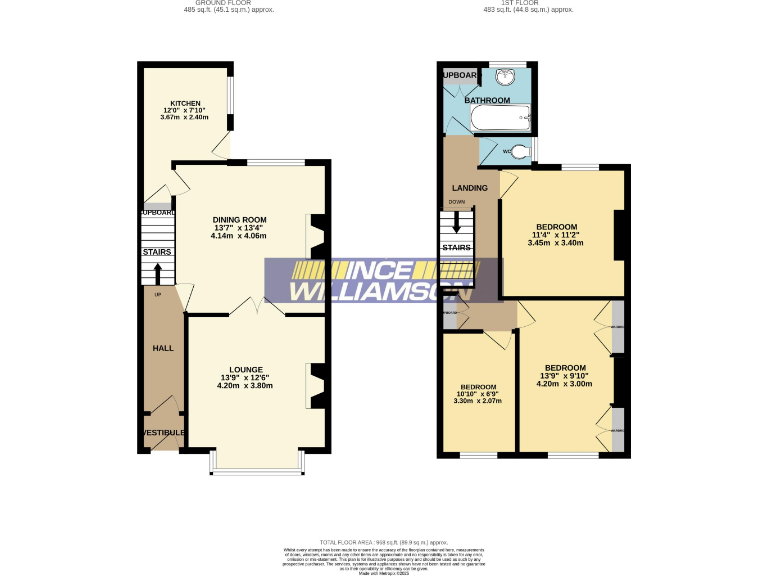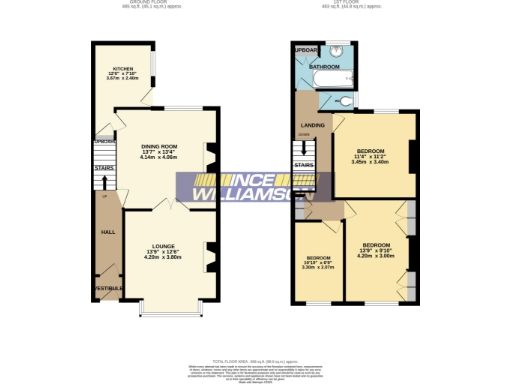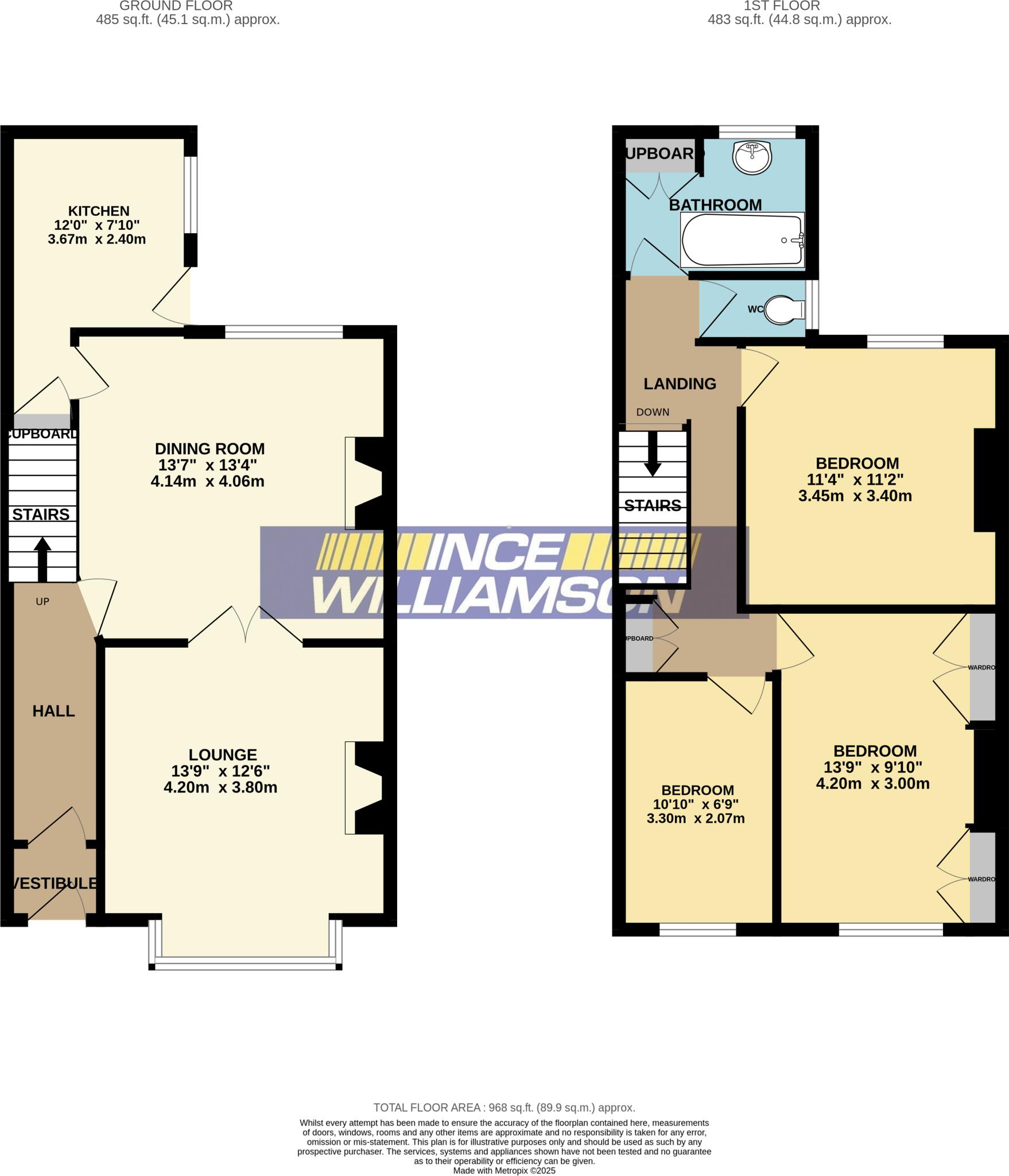Victorian bay-fronted terrace with original period features
Three bedrooms, two reception rooms, single bathroom plus separate WC
Garden frontage, paved rear yard and brick workshop with power
Off-street parking to rear
Gas central heating and double glazing; EPC rating 62 (D)
Leasehold tenure — check lease details and charges
Located near Chorley town centre and several Good-rated schools
Higher local crime and area deprivation — factor into decision
A traditional bay-fronted Victorian terrace in Chorley, offering three well-proportioned bedrooms and two reception rooms across approximately 968 sq ft. The layout includes a front lounge with original coving, a long dining room, a fitted kitchen, bathroom plus separate WC and a useful brick workshop with power to the rear yard. Off-street parking and a small front garden add practical outdoor space. The property benefits from gas central heating, double glazing and an Energy Performance Rating of 62 (D).
This home has been in long-term family ownership and presents a sensible refurbishment opportunity for a first-time buyer or investor. Recent updates are noted in parts of the accommodation, but several rooms and finishes will benefit from modernisation to unlock full potential. The compact workshop could be adapted for home-working or storage.
Location is convenient for Chorley town centre amenities and several well-rated primary and secondary schools. Broadband and mobile signal are strong. Important considerations: the property is leasehold, sits in an area with higher crime levels and local deprivation indicators, and buyers should factor in ongoing maintenance and modernisation costs.
Overall this is an affordable three-bedroom terrace offering character, parking and scope to add value for a buyer prepared to improve the interior and finishes. Early viewing is recommended to assess condition and refurbishment needs.
