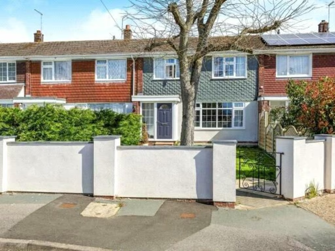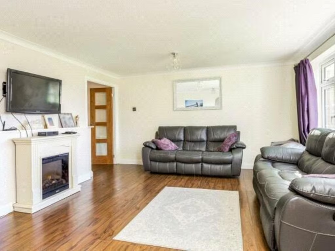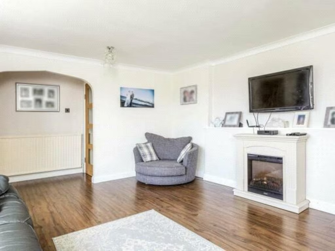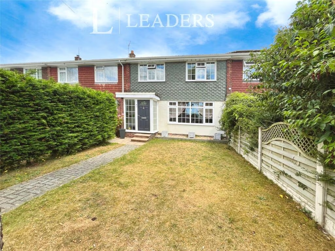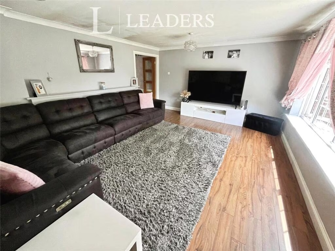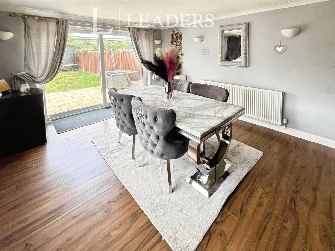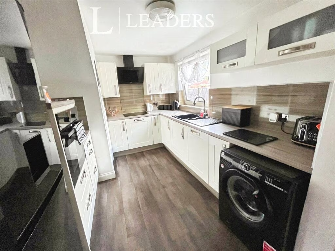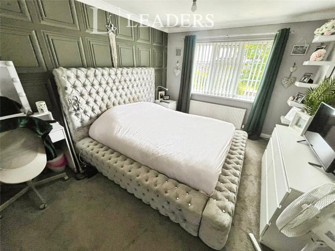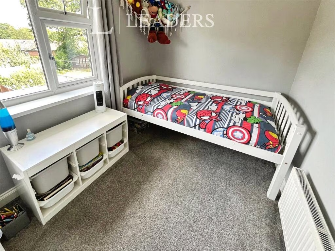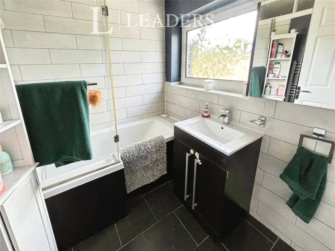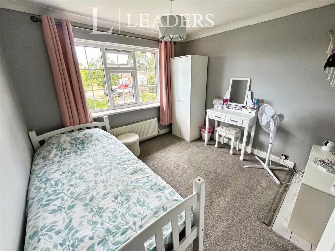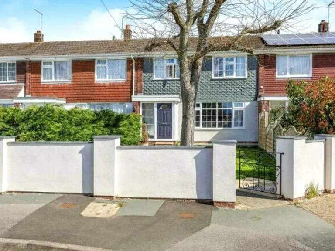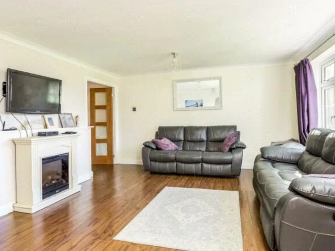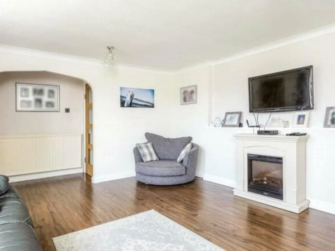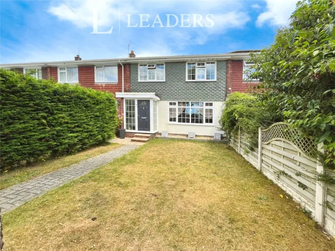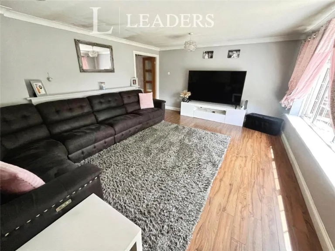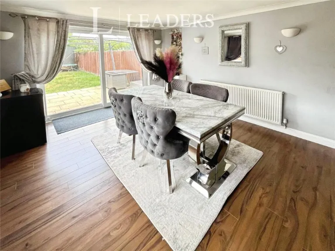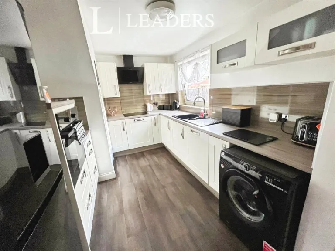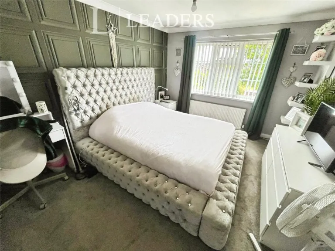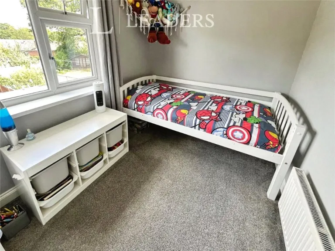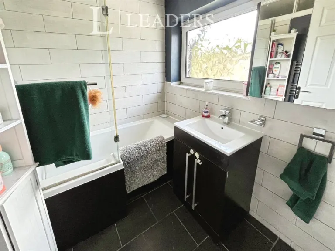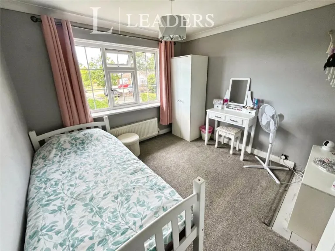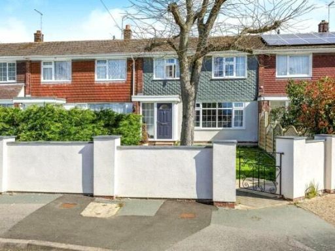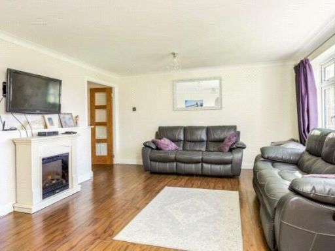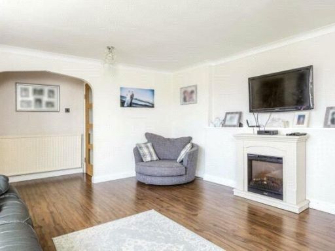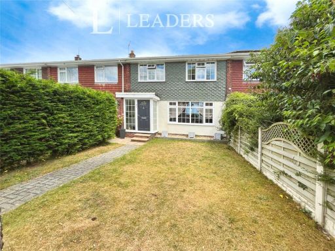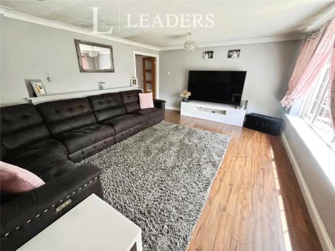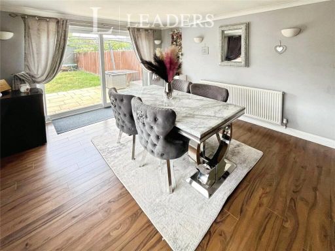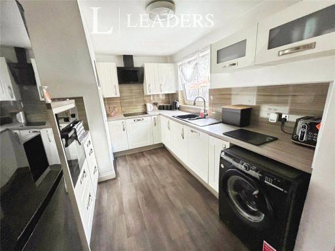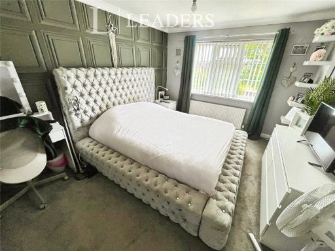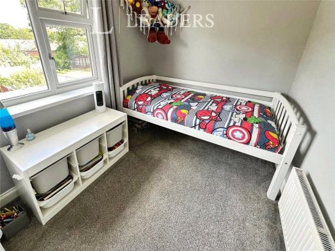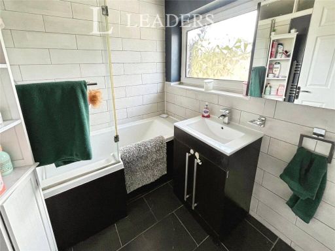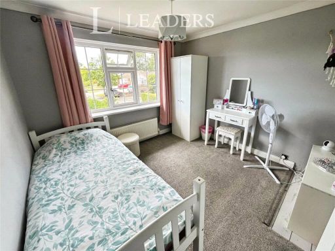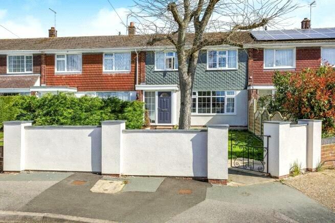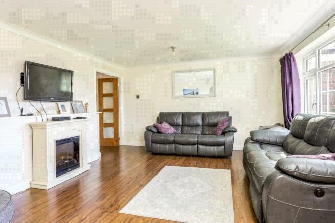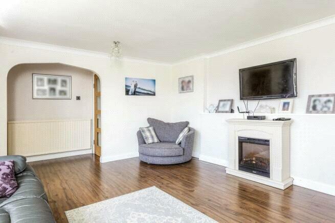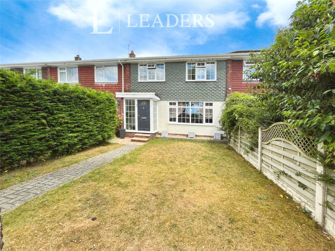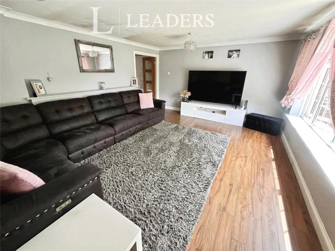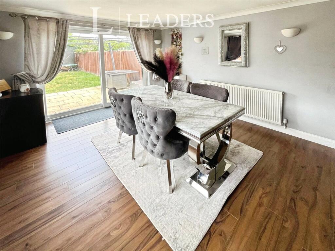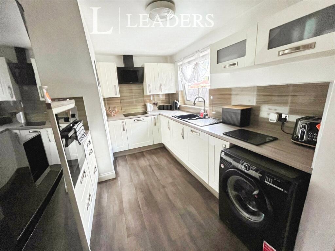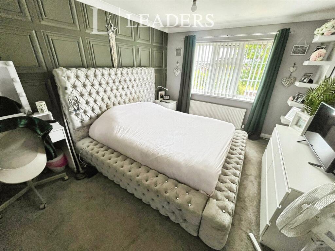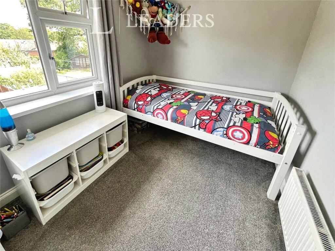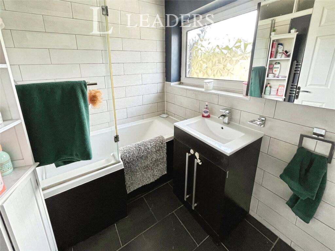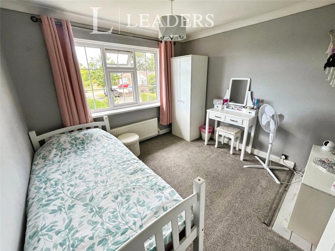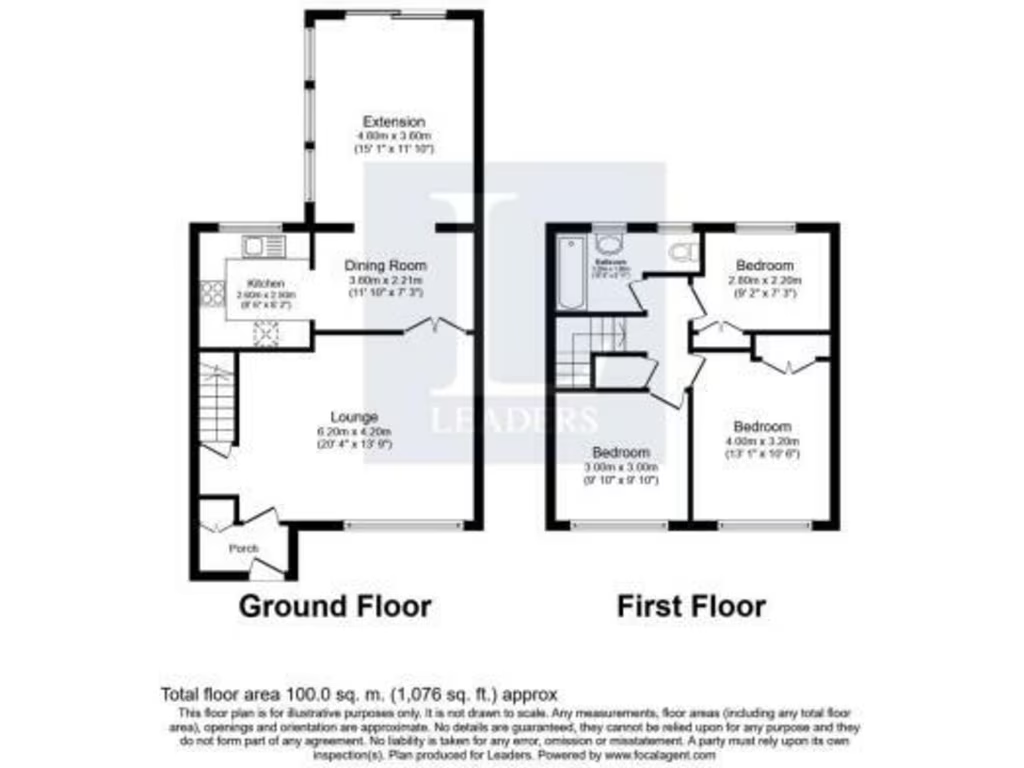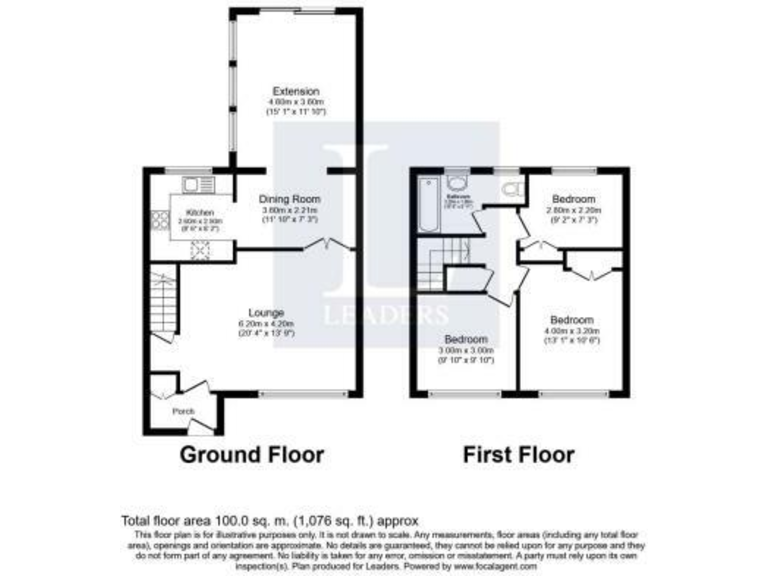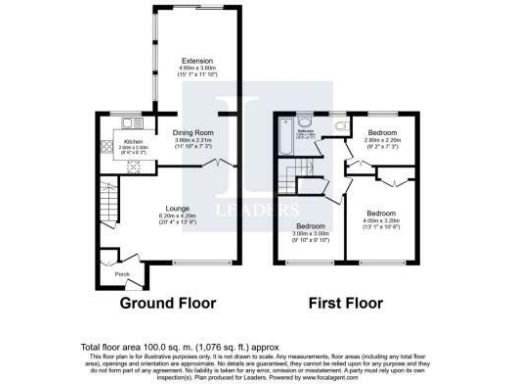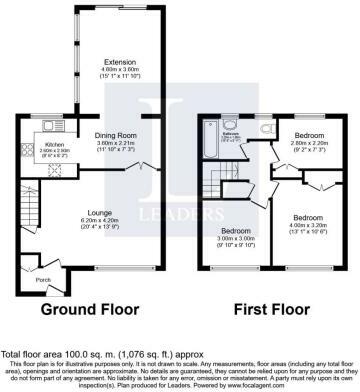Summary - 26 MAYTREE GARDENS COWPLAIN WATERLOOVILLE PO8 8RH
3 bed 1 bath Terraced
Spacious three-bed terrace with open-plan living and separate garage nearby.
Three good-size bedrooms, master with fitted wardrobes
Tucked in a quiet cul-de-sac, this three-bedroom mid-terrace offers a practical family layout and a separate garage close by. The ground floor’s open-plan kitchen/diner with an adjoining family area creates an adaptable hub for everyday life and entertaining, with direct access to a lawned garden and patio. The sitting room is light with a contemporary fireplace focal point and flows naturally into the kitchen space. Upstairs there are three well-proportioned bedrooms and a family bathroom with a full-size bath and shower over. Practical positives include double glazing (fitted after 2002), mains gas central heating with boiler and radiators, and decent overall floor area (about 1,076 sq ft). Notable drawbacks are that the garage is in a separate block rather than attached, the property dates from the 1950s–60s era and the cavity walls are assumed to lack insulation, which could mean higher heating costs and a need for improvement. There is a single family bathroom and limited built-in storage beyond fitted wardrobes in the master. This home suits families seeking a well-located, ready-to-live-in house near good primary and secondary schools, local shops and transport links, with straightforward potential for energy upgrades and cosmetic modernisation to add value.
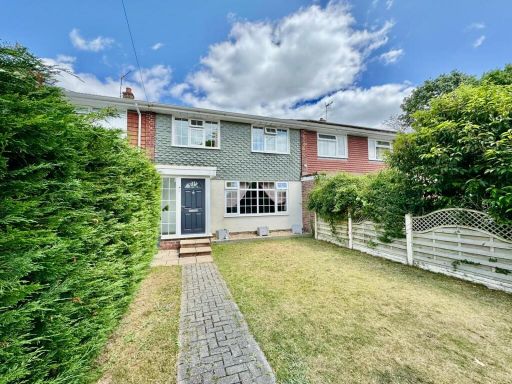 3 bedroom terraced house for sale in Maytree Gardens, Waterlooville, PO8 — £325,000 • 3 bed • 1 bath • 1120 ft²
3 bedroom terraced house for sale in Maytree Gardens, Waterlooville, PO8 — £325,000 • 3 bed • 1 bath • 1120 ft²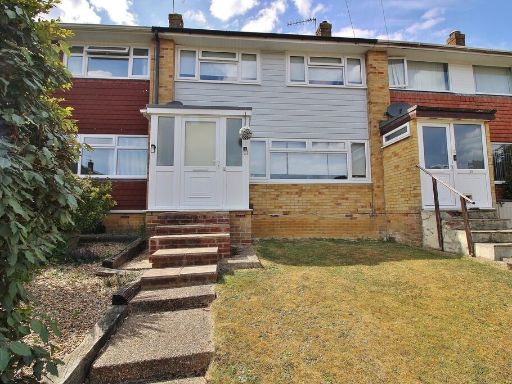 3 bedroom terraced house for sale in Fir Tree Gardens, Horndean, PO8 — £319,995 • 3 bed • 1 bath • 905 ft²
3 bedroom terraced house for sale in Fir Tree Gardens, Horndean, PO8 — £319,995 • 3 bed • 1 bath • 905 ft²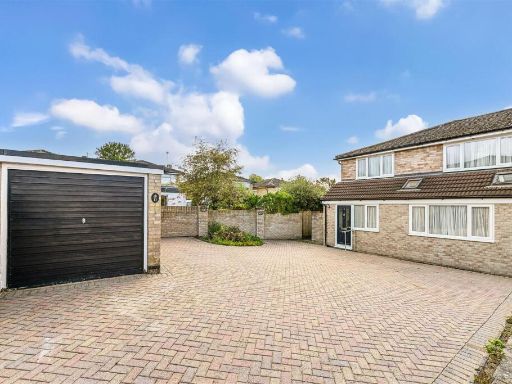 4 bedroom end of terrace house for sale in Lawnswood Close, Cowplain, PO8 — £350,000 • 4 bed • 1 bath • 1321 ft²
4 bedroom end of terrace house for sale in Lawnswood Close, Cowplain, PO8 — £350,000 • 4 bed • 1 bath • 1321 ft²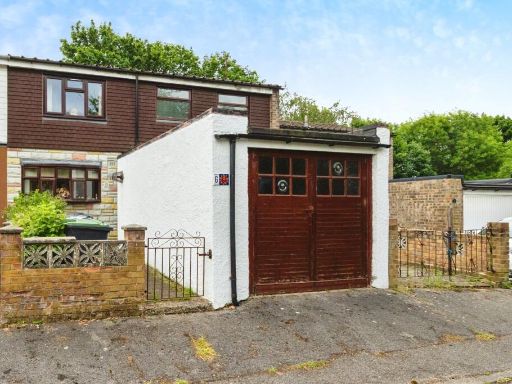 3 bedroom terraced house for sale in Thrush Walk, Waterlooville, Hampshire, PO8 — £280,000 • 3 bed • 1 bath • 1387 ft²
3 bedroom terraced house for sale in Thrush Walk, Waterlooville, Hampshire, PO8 — £280,000 • 3 bed • 1 bath • 1387 ft²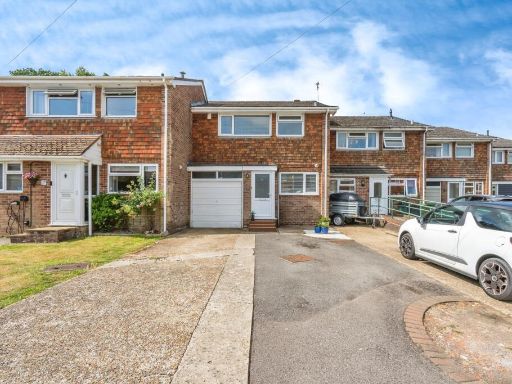 3 bedroom terraced house for sale in The Spinney, WATERLOOVILLE, Hampshire, PO8 — £335,000 • 3 bed • 1 bath • 1084 ft²
3 bedroom terraced house for sale in The Spinney, WATERLOOVILLE, Hampshire, PO8 — £335,000 • 3 bed • 1 bath • 1084 ft²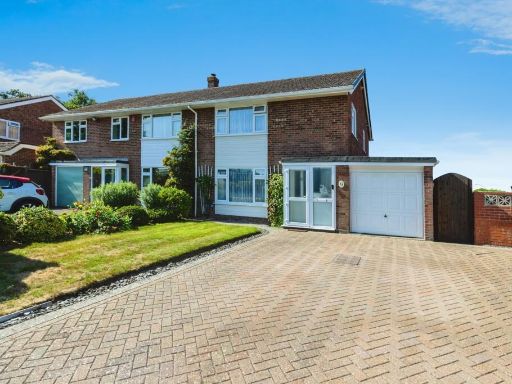 3 bedroom semi-detached house for sale in Rimington Road, Waterlooville, Hampshire, PO8 — £400,000 • 3 bed • 1 bath • 1235 ft²
3 bedroom semi-detached house for sale in Rimington Road, Waterlooville, Hampshire, PO8 — £400,000 • 3 bed • 1 bath • 1235 ft²