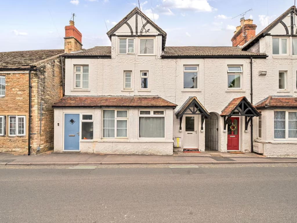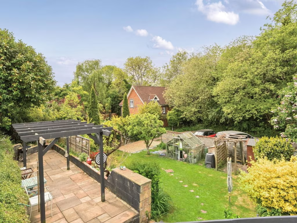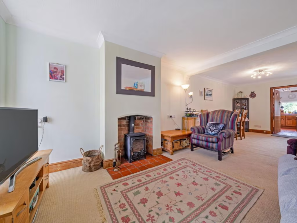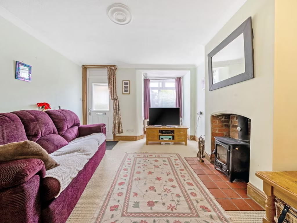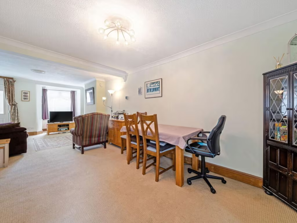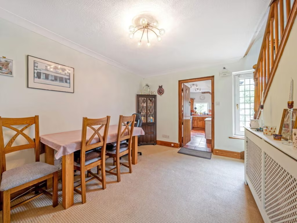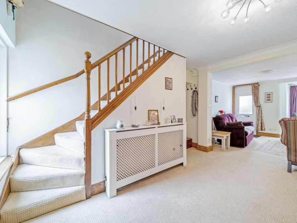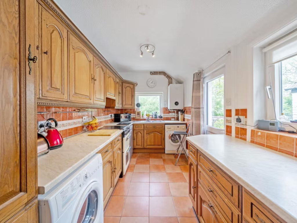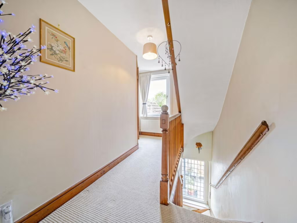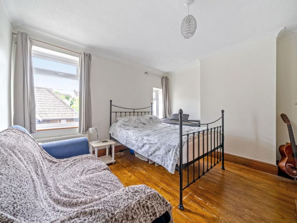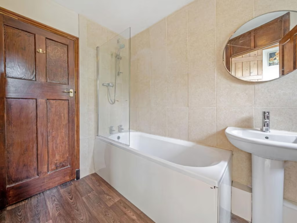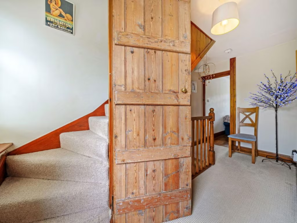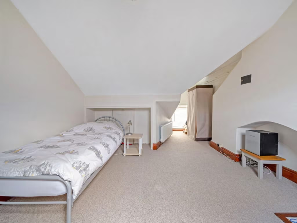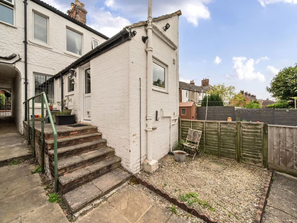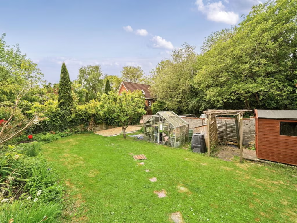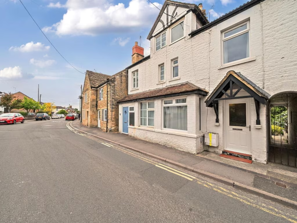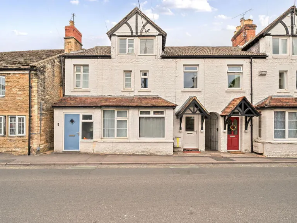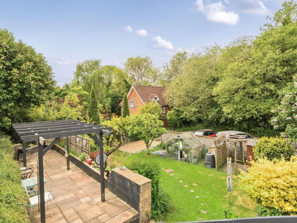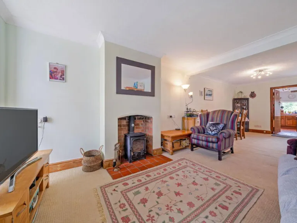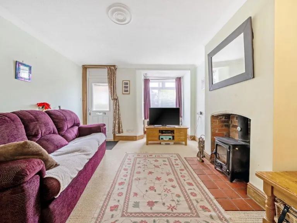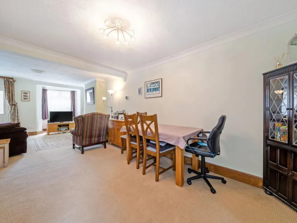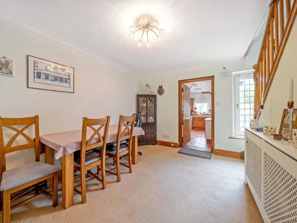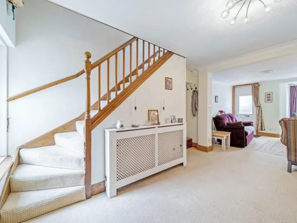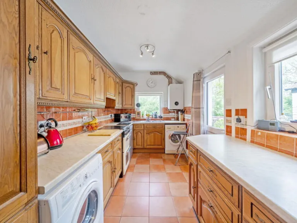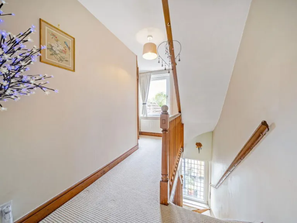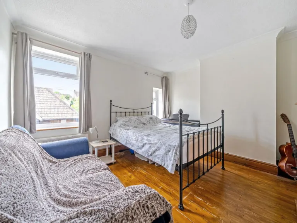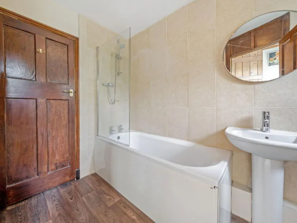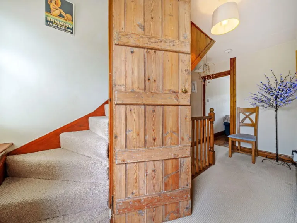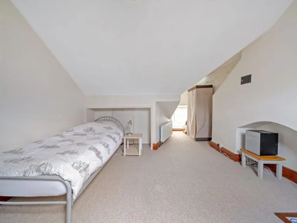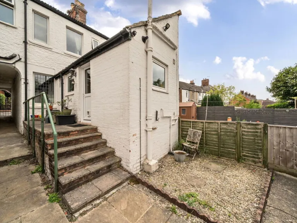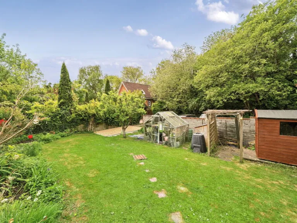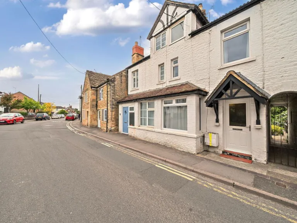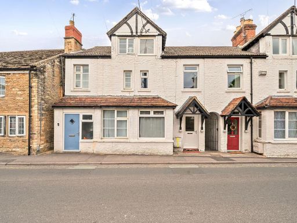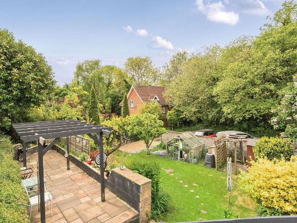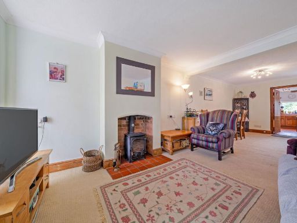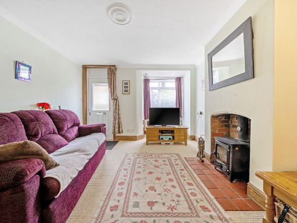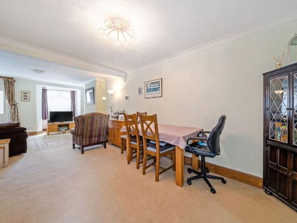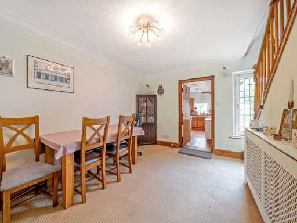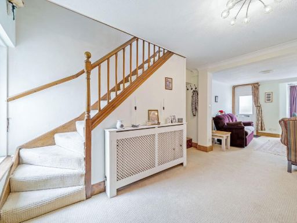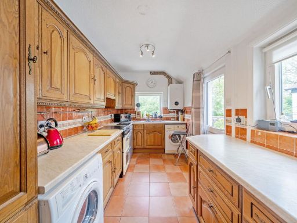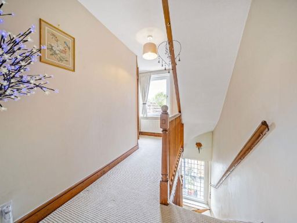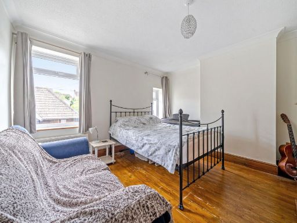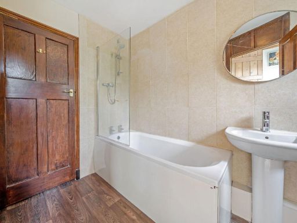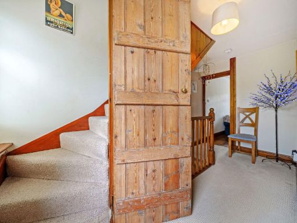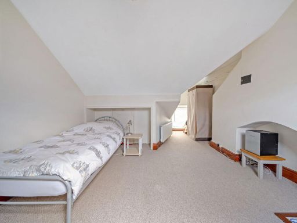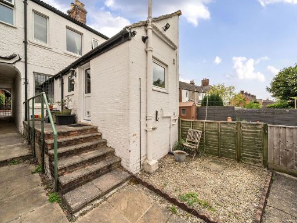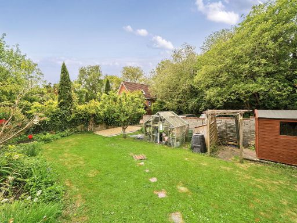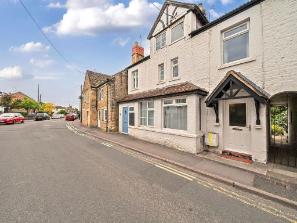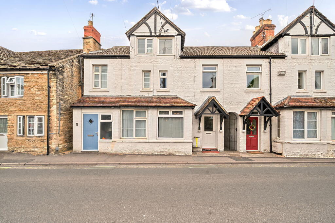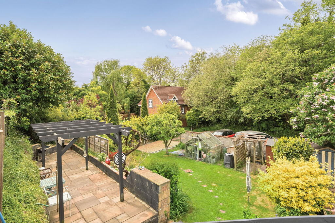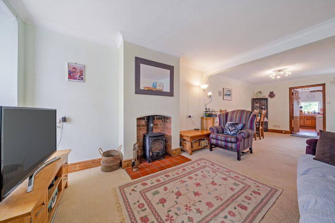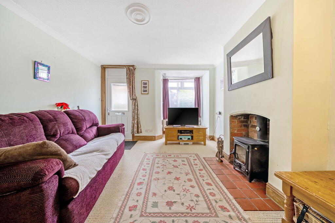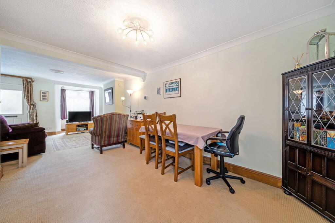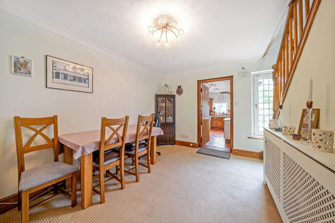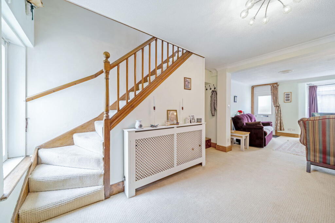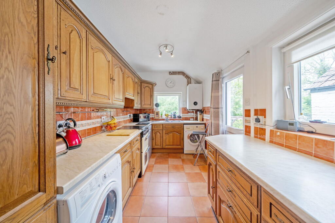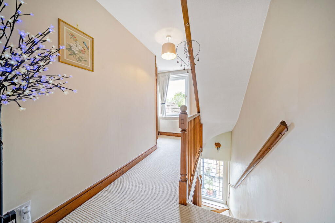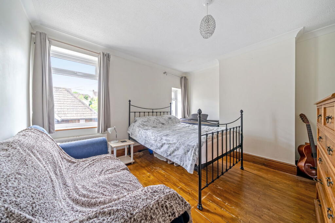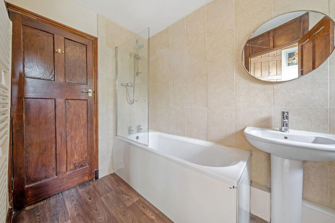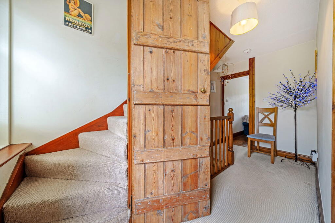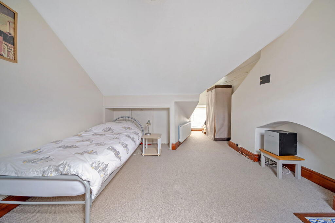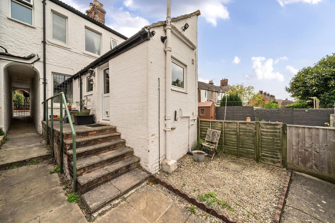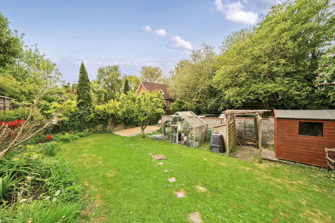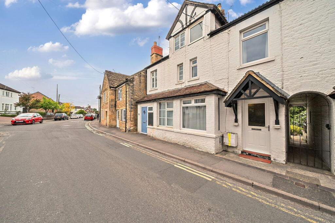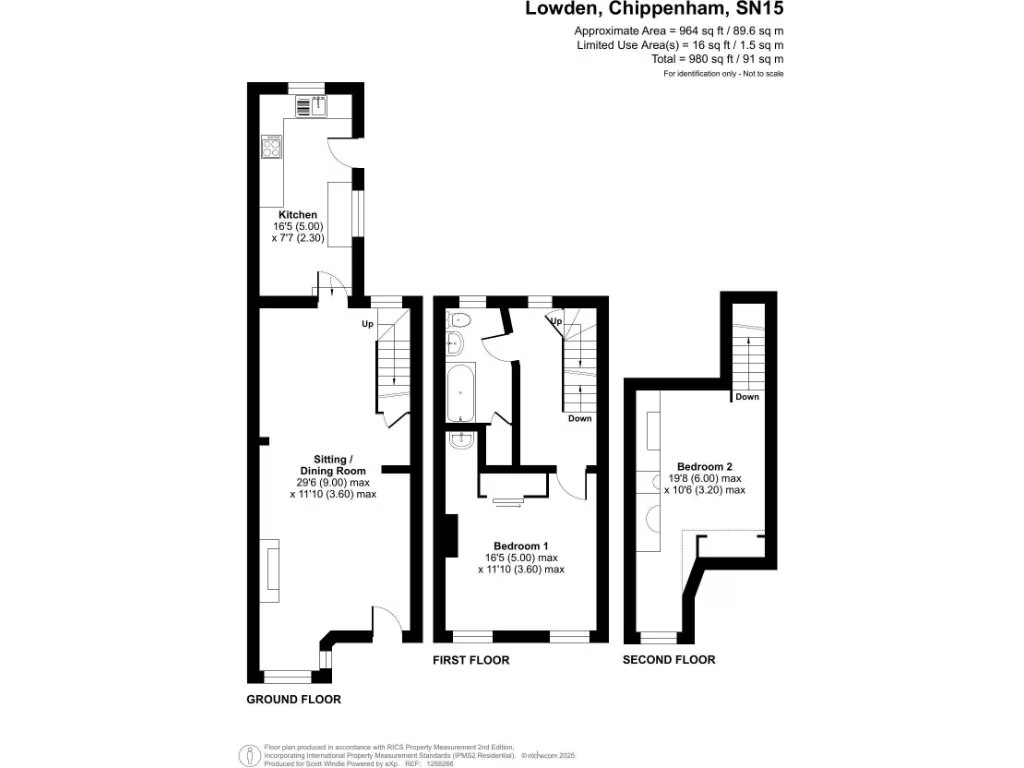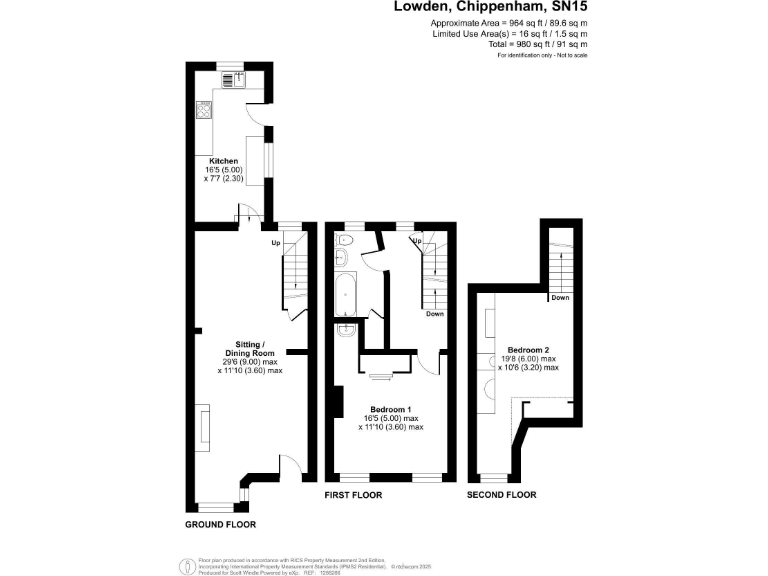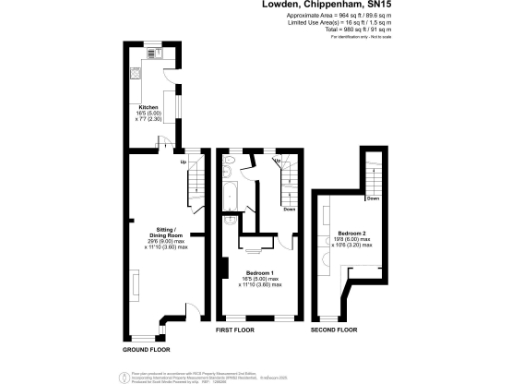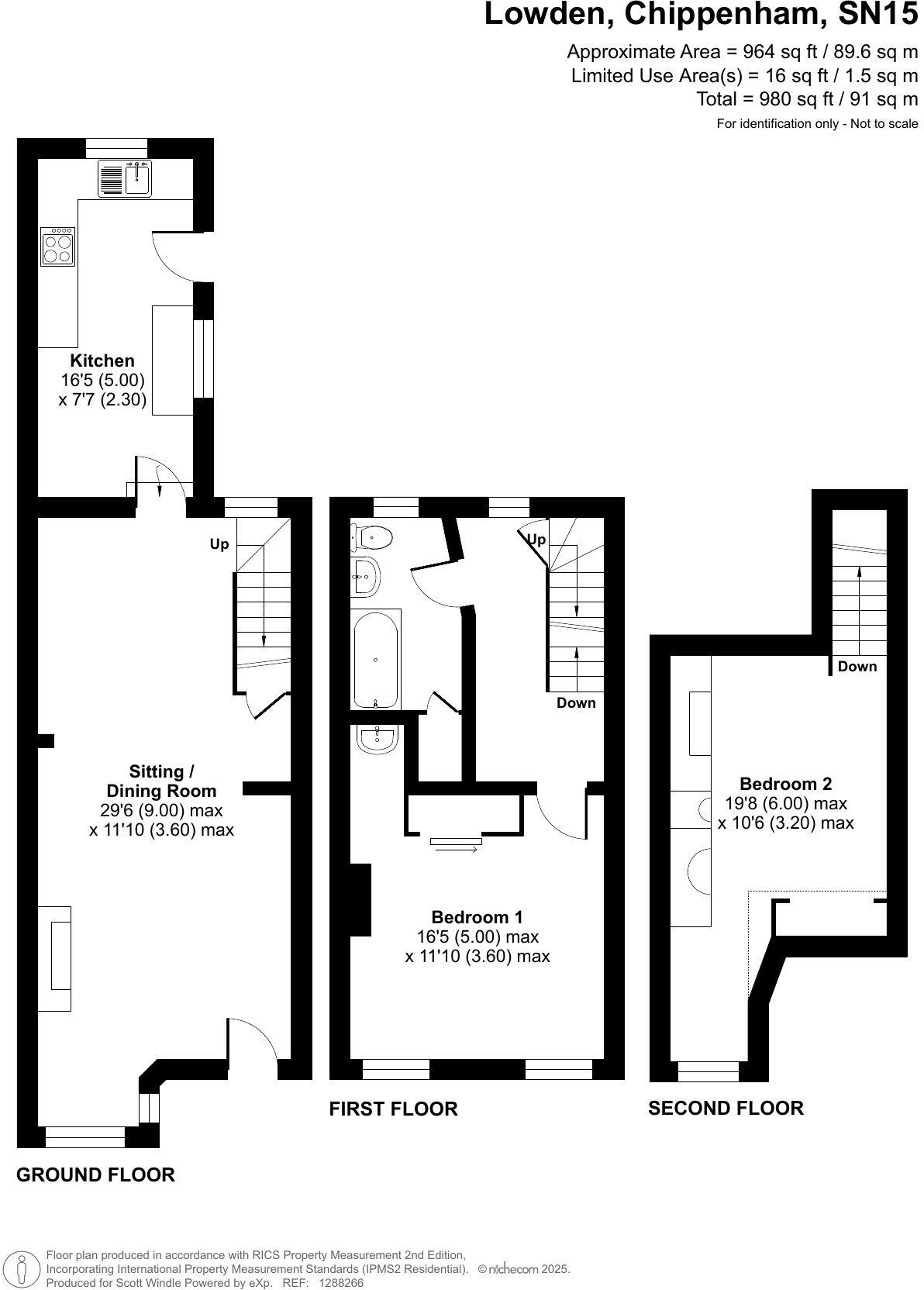Summary - 9 LOWDEN CHIPPENHAM SN15 2BS
2 bed 1 bath Terraced
Period charm and garden space within walking distance of shops and station.
Central location — short walk to town centre and mainline station
Two bedrooms arranged over three floors; top floor bedroom is compact
Open‑plan lounge/diner with wood burner and character features
Delightful rear garden with patio, mature planting and gravel parking area
Off‑street parking to rear; small plot size
Solid brick walls (pre‑1900) — limited built‑in insulation, EPC D
Freehold, mains gas boiler and radiators; fast broadband available
Three‑storey layout may limit accessibility for some buyers
This well‑presented Victorian mid‑terrace blends period character with practical town‑centre convenience. The house offers a spacious open‑plan lounge/dining room with a wood burner and a well‑appointed kitchen, arranged over three floors to maximise living space for a compact footprint.
A delightful rear garden with lawn, generous patio and mature planting creates a private outdoor room for relaxing or entertaining. Off‑street parking at the rear adds an uncommon convenience for a central terrace. The property is freehold and in a location within easy walking distance of the town centre, mainline station and local schools.
Built before 1900 with solid brick walls and double glazing added post‑2002, the house is comfortable now but shows typical Victorian fabric: solid walls mean there is limited built‑in insulation and the EPC is D. The three‑storey layout and top‑floor bedroom may not suit those with restricted mobility, and there is scope to update heating/efficiency if higher performance is required.
Overall this is an attractive, centrally positioned two‑bedroom home ideal for first‑time buyers or couples wanting character, garden space and good transport links. A viewing is recommended to appreciate the proportions and the potential to personalise the property.
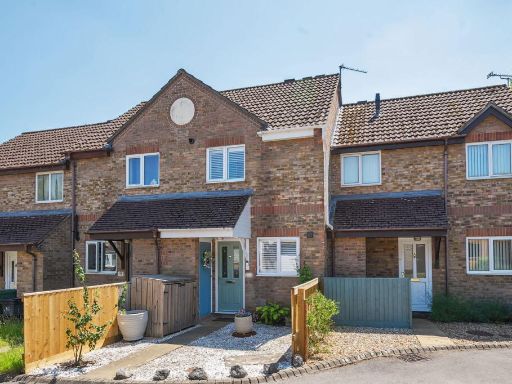 2 bedroom terraced house for sale in Murrayfield, Chippenham, SN15 — £240,000 • 2 bed • 1 bath • 580 ft²
2 bedroom terraced house for sale in Murrayfield, Chippenham, SN15 — £240,000 • 2 bed • 1 bath • 580 ft²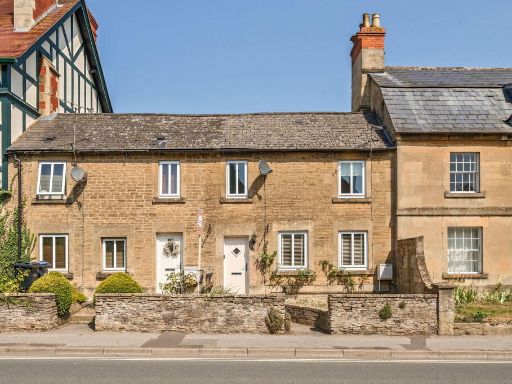 2 bedroom terraced house for sale in Marshfield Road, Chippenham, SN15 — £225,000 • 2 bed • 1 bath • 794 ft²
2 bedroom terraced house for sale in Marshfield Road, Chippenham, SN15 — £225,000 • 2 bed • 1 bath • 794 ft²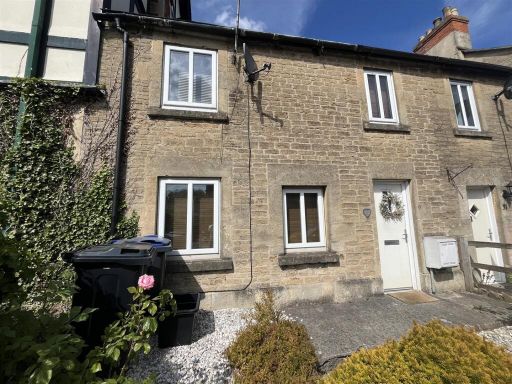 2 bedroom terraced house for sale in Marshfield Road, Chippenham, SN15 — £234,950 • 2 bed • 1 bath • 493 ft²
2 bedroom terraced house for sale in Marshfield Road, Chippenham, SN15 — £234,950 • 2 bed • 1 bath • 493 ft²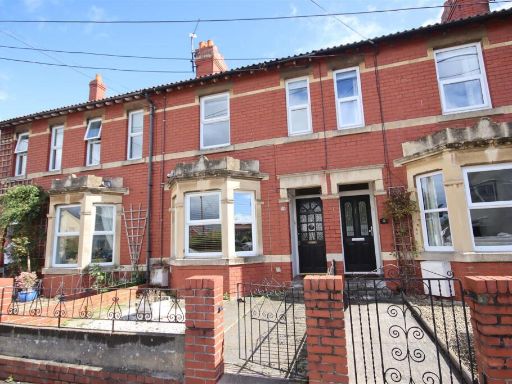 3 bedroom terraced house for sale in Audley Road, Chippenham, SN14 — £325,000 • 3 bed • 1 bath • 941 ft²
3 bedroom terraced house for sale in Audley Road, Chippenham, SN14 — £325,000 • 3 bed • 1 bath • 941 ft²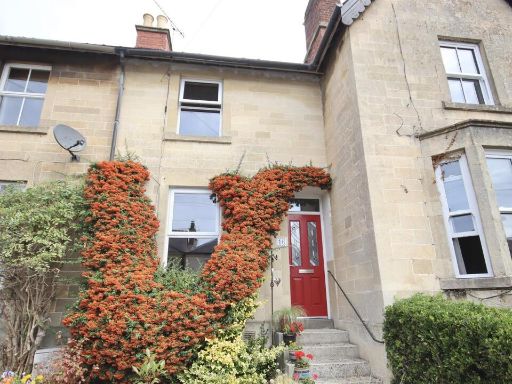 2 bedroom terraced house for sale in Marshfield Road, Chippenham, SN15 — £315,000 • 2 bed • 1 bath • 901 ft²
2 bedroom terraced house for sale in Marshfield Road, Chippenham, SN15 — £315,000 • 2 bed • 1 bath • 901 ft²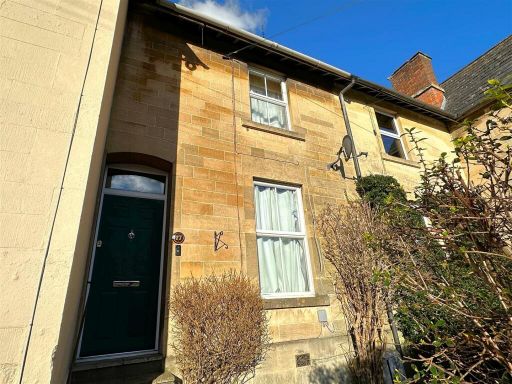 3 bedroom terraced house for sale in Marshfield Road, Chippenham, SN15 — £284,000 • 3 bed • 1 bath • 852 ft²
3 bedroom terraced house for sale in Marshfield Road, Chippenham, SN15 — £284,000 • 3 bed • 1 bath • 852 ft²