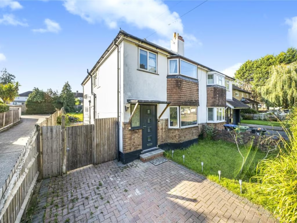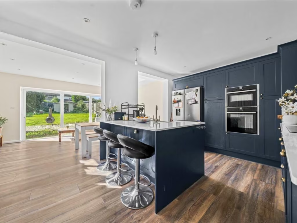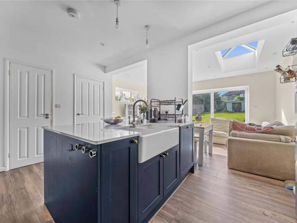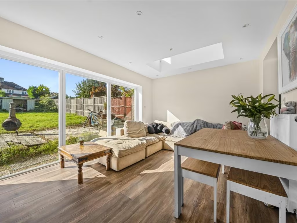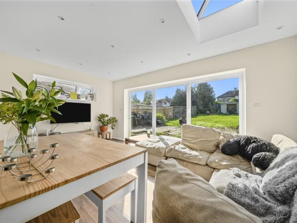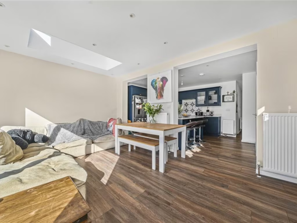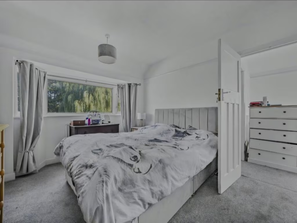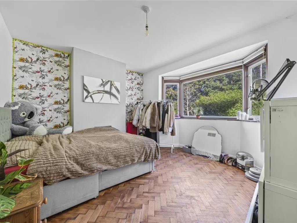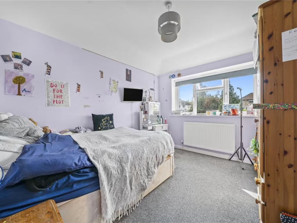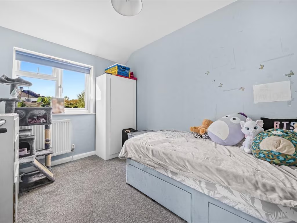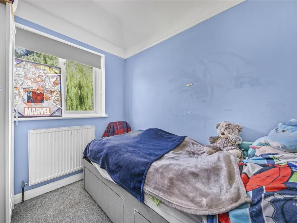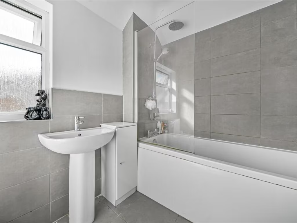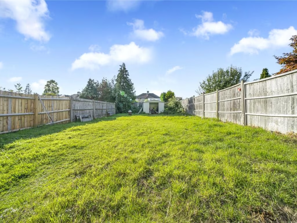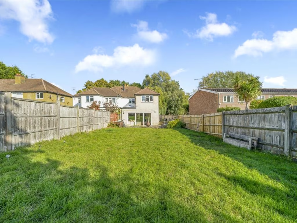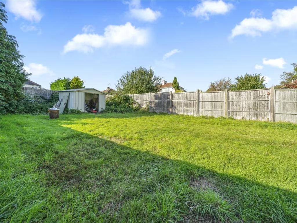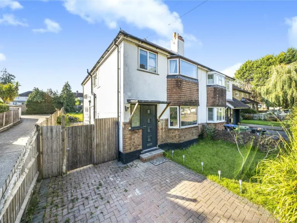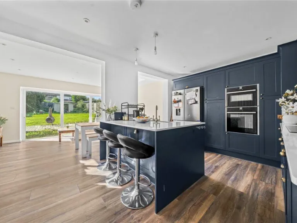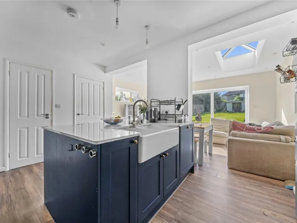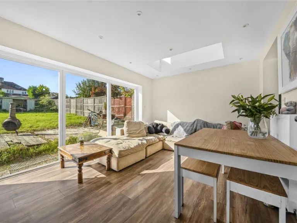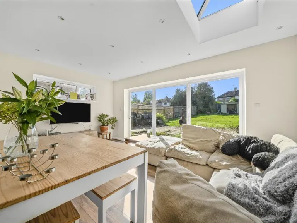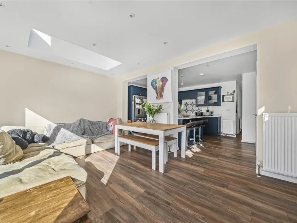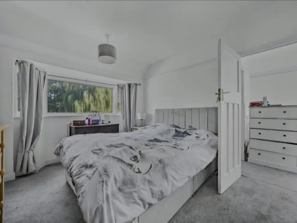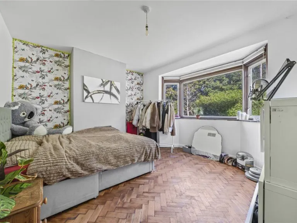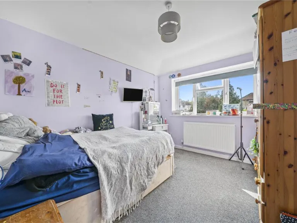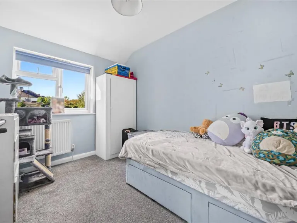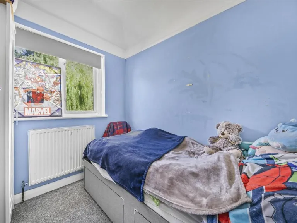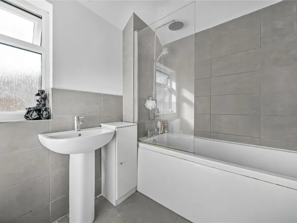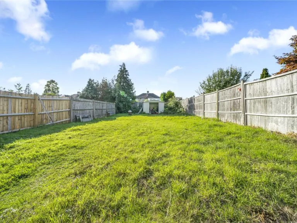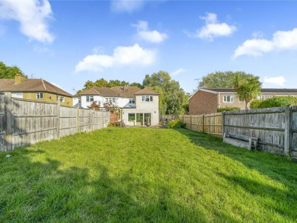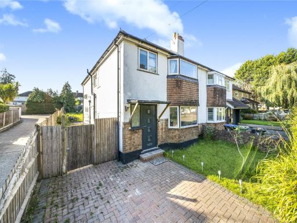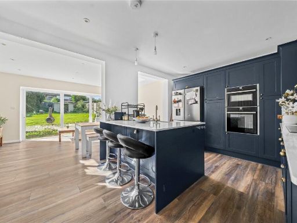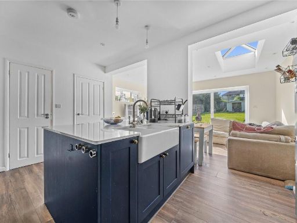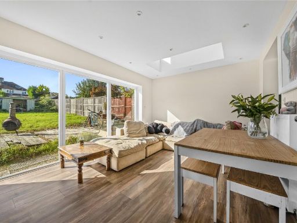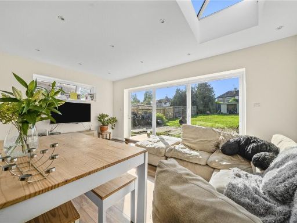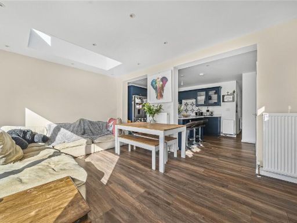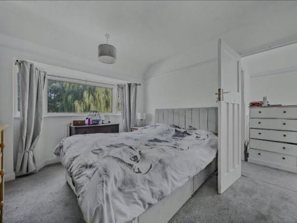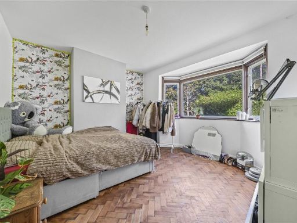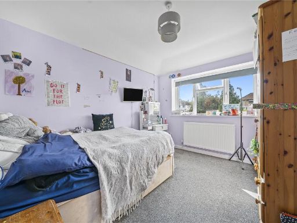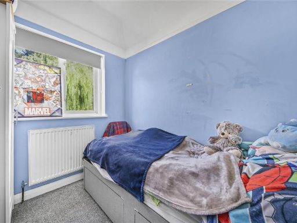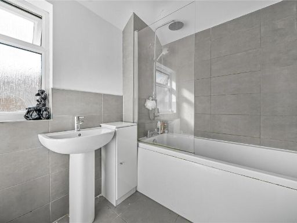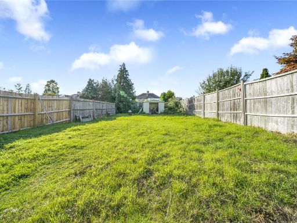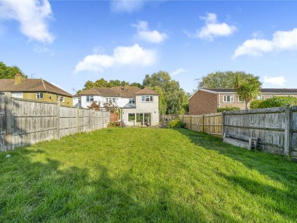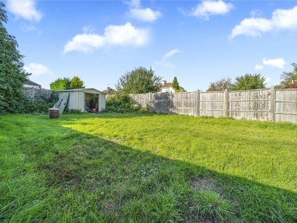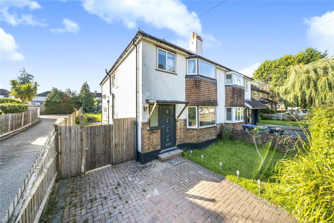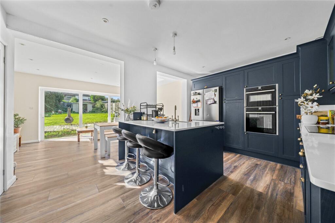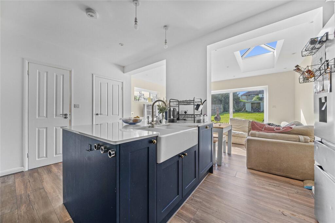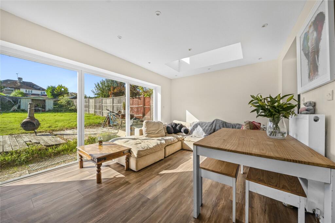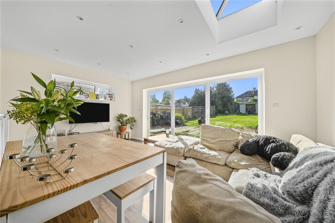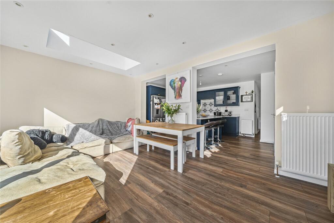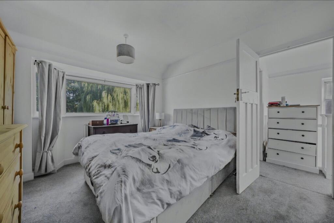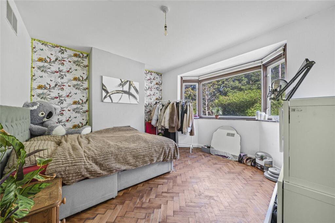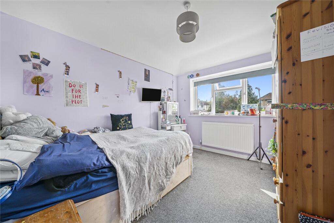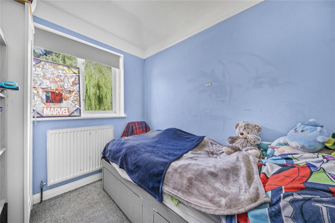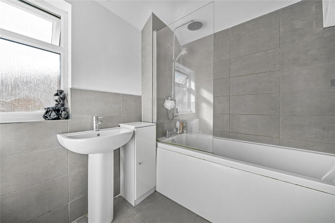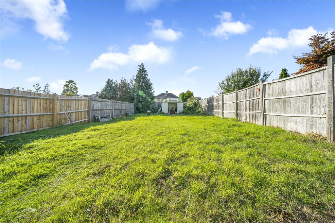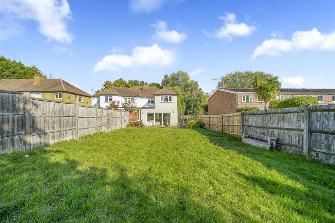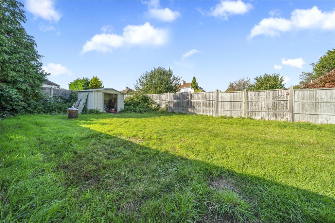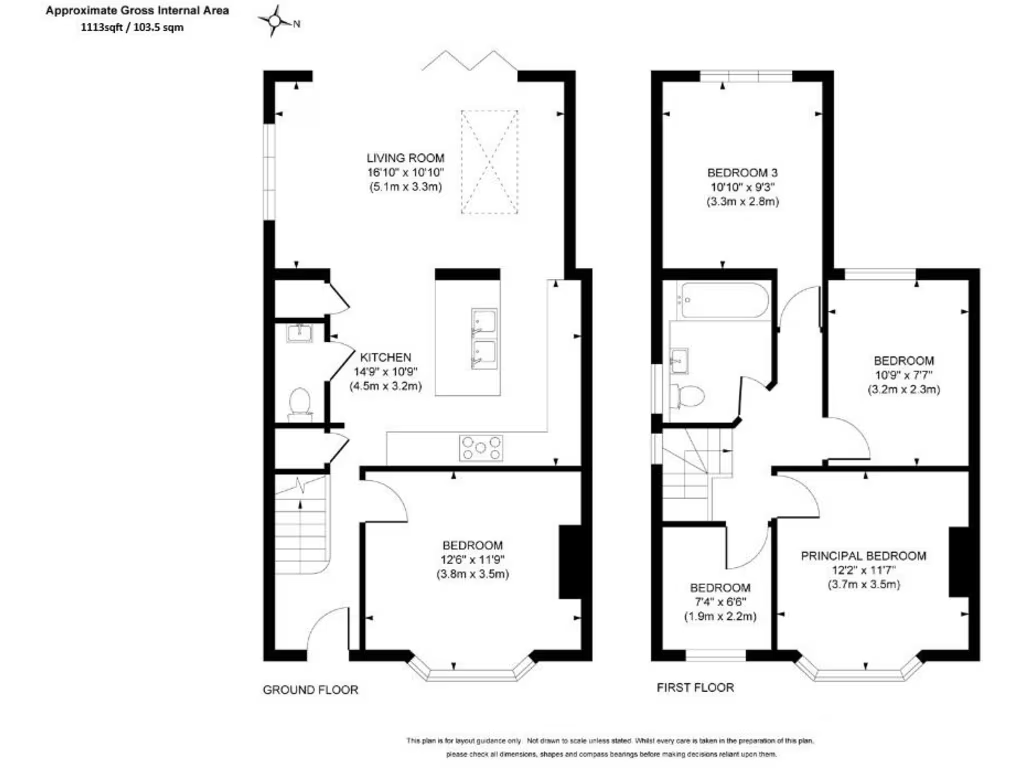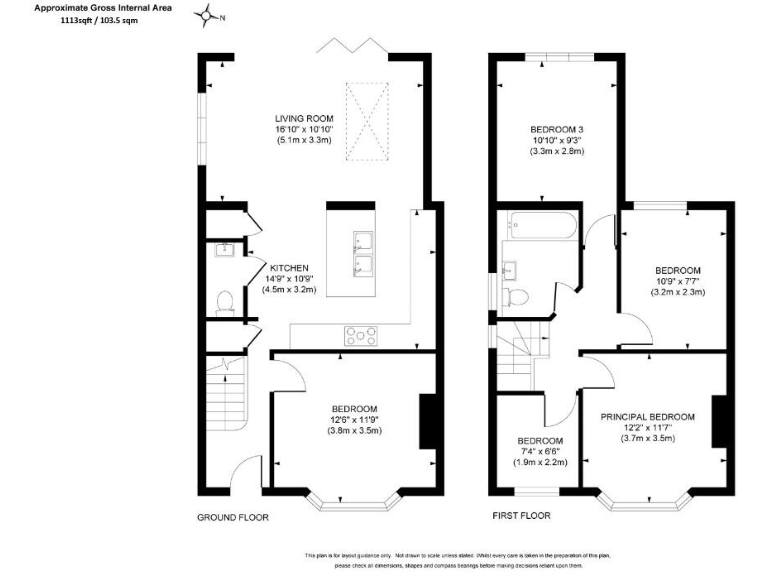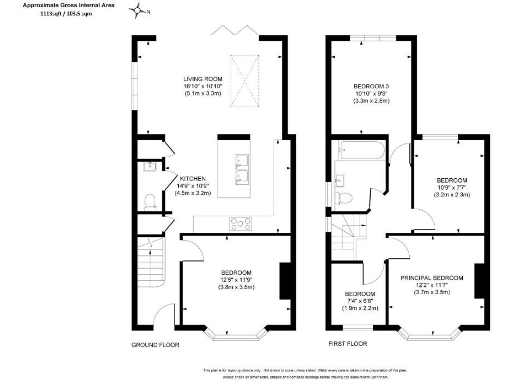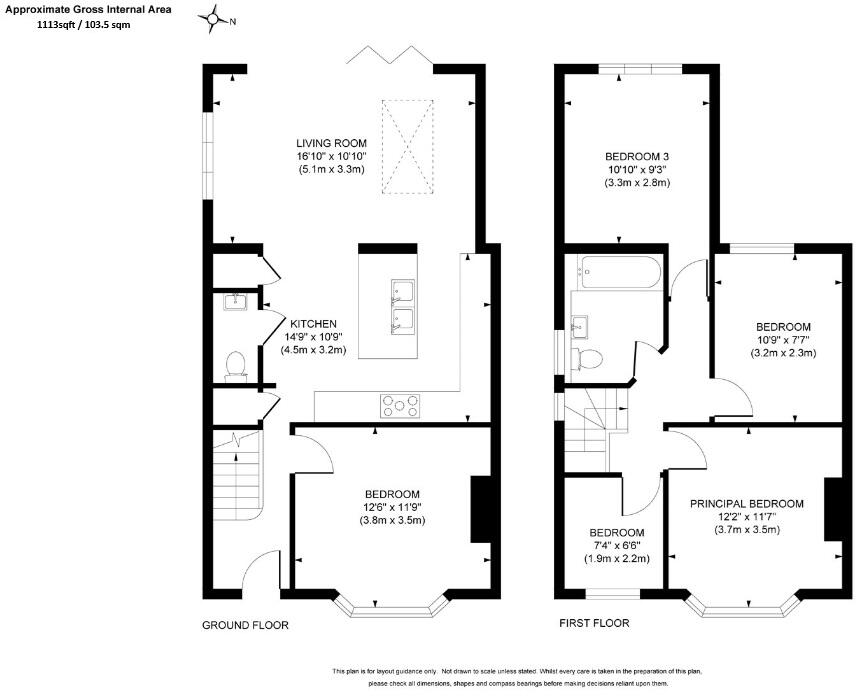Summary - Lakeside, Woking, Surrey, GU21 GU21 8UW
4 bed 1 bath Semi-Detached
Extended four-bedroom near Hermitage schools and Woking transport links.
Extended open-plan kitchen/dining/family room with island and bifold doors
Westerly rear garden approximately 75ft, good afternoon sun
Driveway providing off-street parking; enclosed rear garden
Four bedrooms upstairs; one contemporary family bathroom
Downstairs cloakroom adds practical convenience
Freehold tenure, no flood risk, fast broadband and excellent mobile signal
Timber-frame construction (1967–75) with partial insulation—energy upgrades possible
Single bathroom for four bedrooms; potential need for further modernization
Set on a peaceful green within the sought-after Hermitage/St Johns area, this extended four-bedroom semi-detached house is arranged for modern family life. The ground floor has been opened up to create a bright kitchen/dining/family space with a large island, integrated appliances and bifold doors that flow to a long, westerly rear garden — ideal for afternoon sun and outdoor play.
Upstairs provides four well-proportioned bedrooms and a contemporary family bathroom; a downstairs cloakroom adds practical convenience for busy households. The front block-paved driveway offers off-street parking and the property benefits from fast broadband and excellent mobile signal — useful for home working and streaming.
Location is a strong selling point: the home is within walking distance of Hermitage schools and St Johns village amenities, with frequent bus links to Woking town centre and mainline rail connections. The freehold tenure, no flood risk and very affluent local area add long-term appeal.
Notable points to consider are the single family bathroom for four bedrooms and the house’s construction era (timber frame, partial insulation assumed), which may mean further insulation or energy-efficiency improvements are advisable. The plot is modest at the front but generous to the rear; any significant extension would require planning consent. Council tax is moderate.
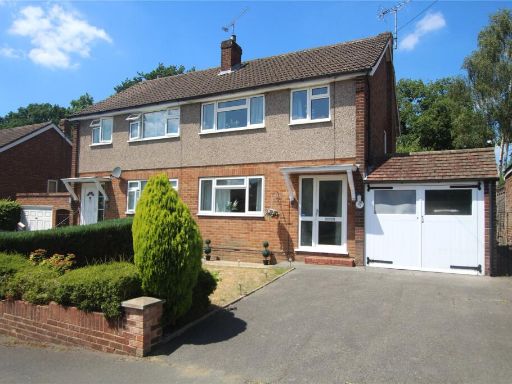 3 bedroom semi-detached house for sale in Limewood Close, Woking, Surrey, GU21 — £535,000 • 3 bed • 1 bath • 1163 ft²
3 bedroom semi-detached house for sale in Limewood Close, Woking, Surrey, GU21 — £535,000 • 3 bed • 1 bath • 1163 ft²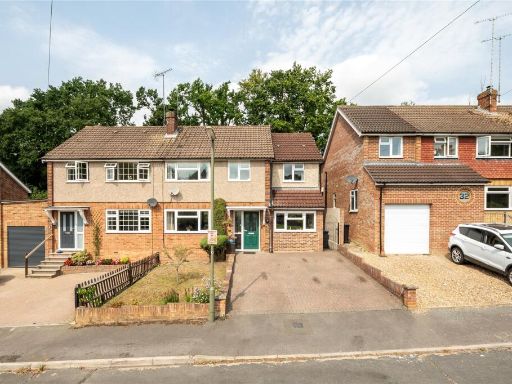 4 bedroom semi-detached house for sale in Limewood Close, Woking, Surrey, GU21 — £585,000 • 4 bed • 2 bath • 1403 ft²
4 bedroom semi-detached house for sale in Limewood Close, Woking, Surrey, GU21 — £585,000 • 4 bed • 2 bath • 1403 ft²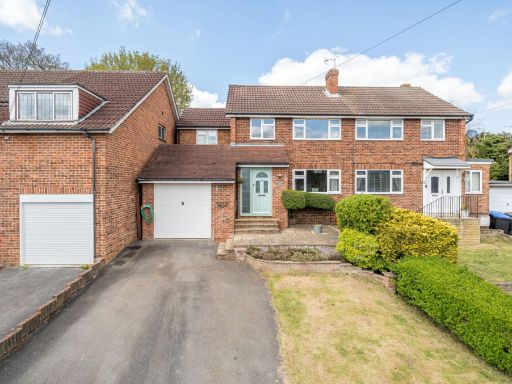 4 bedroom semi-detached house for sale in Firwood Close, Woking, Surrey, GU21 — £650,000 • 4 bed • 2 bath • 1379 ft²
4 bedroom semi-detached house for sale in Firwood Close, Woking, Surrey, GU21 — £650,000 • 4 bed • 2 bath • 1379 ft²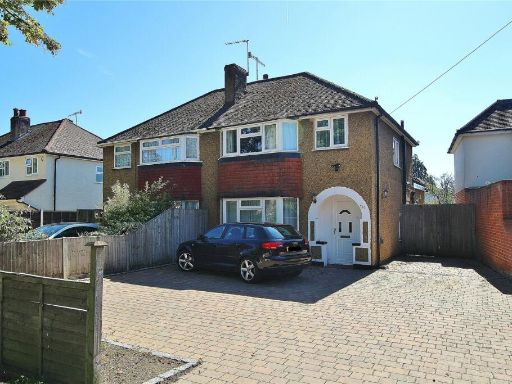 3 bedroom semi-detached house for sale in Hermitage Road, Woking, Surrey, GU21 — £550,000 • 3 bed • 1 bath • 1137 ft²
3 bedroom semi-detached house for sale in Hermitage Road, Woking, Surrey, GU21 — £550,000 • 3 bed • 1 bath • 1137 ft²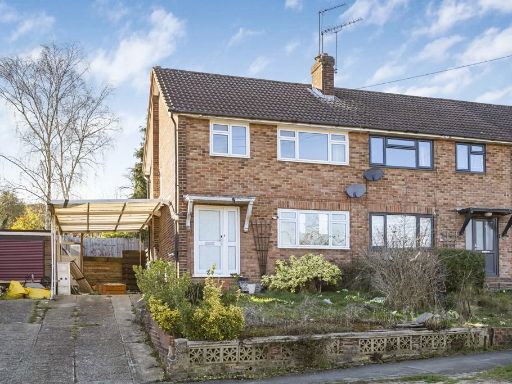 3 bedroom semi-detached house for sale in Hermitage Woods Crescent, Woking, Surrey, GU21 — £475,000 • 3 bed • 1 bath • 760 ft²
3 bedroom semi-detached house for sale in Hermitage Woods Crescent, Woking, Surrey, GU21 — £475,000 • 3 bed • 1 bath • 760 ft²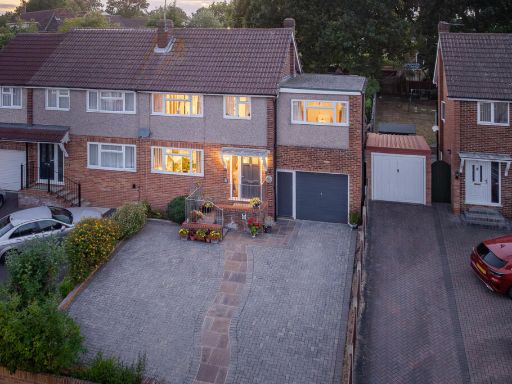 5 bedroom semi-detached house for sale in Firwood Close, Woking, GU21 — £600,000 • 5 bed • 1 bath • 1206 ft²
5 bedroom semi-detached house for sale in Firwood Close, Woking, GU21 — £600,000 • 5 bed • 1 bath • 1206 ft²