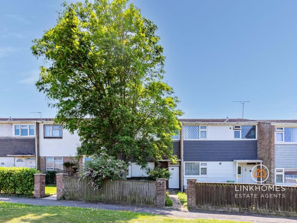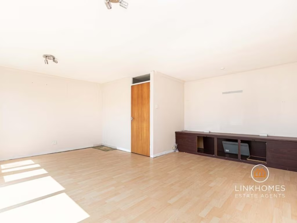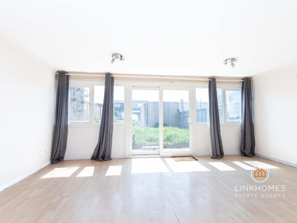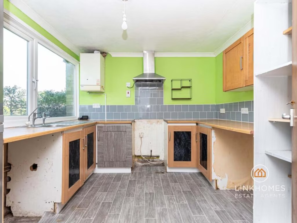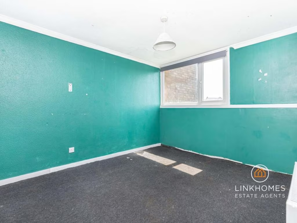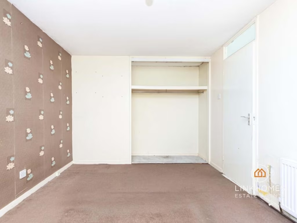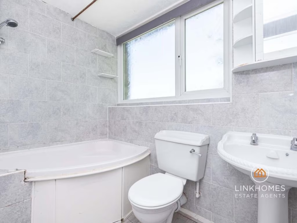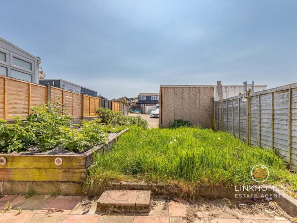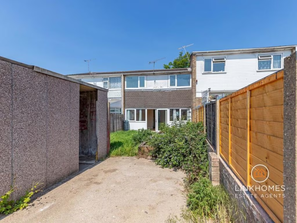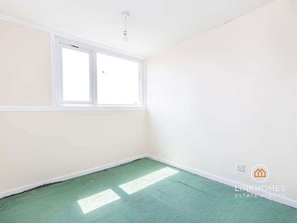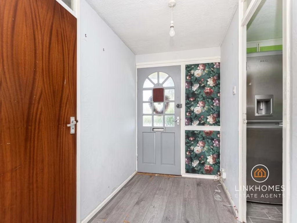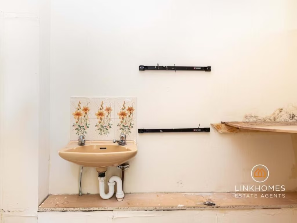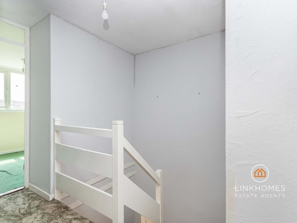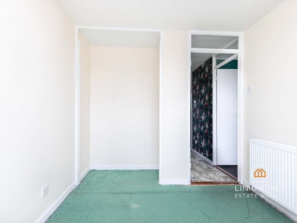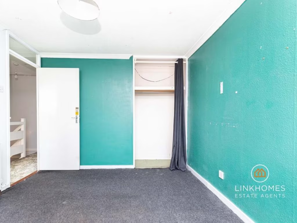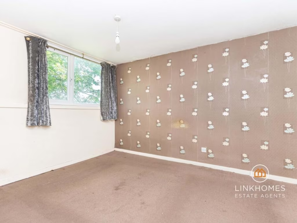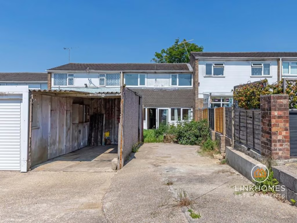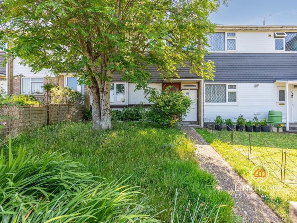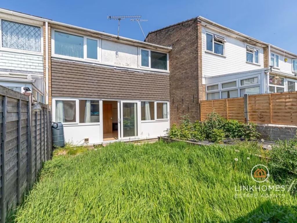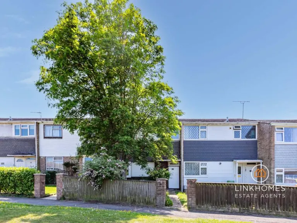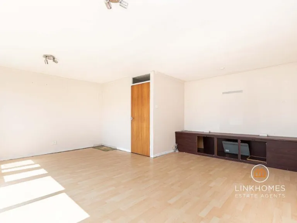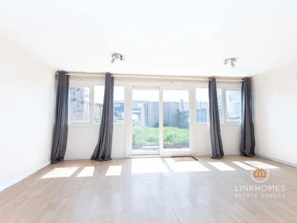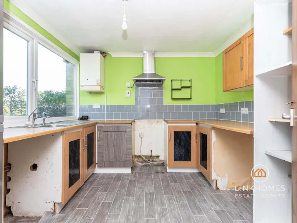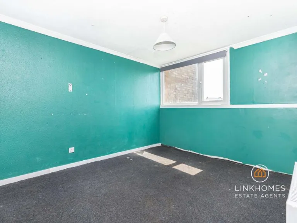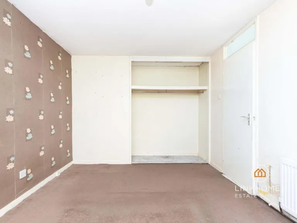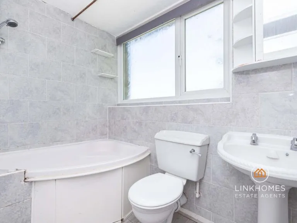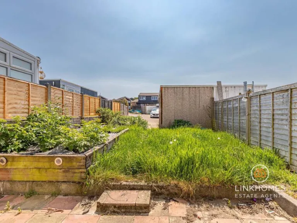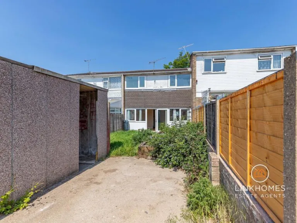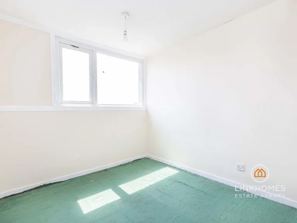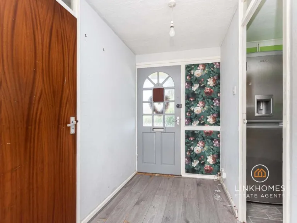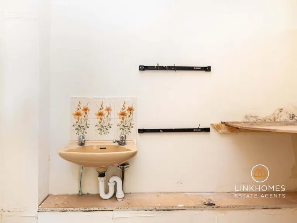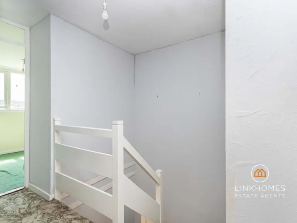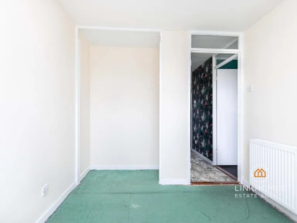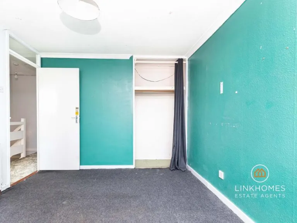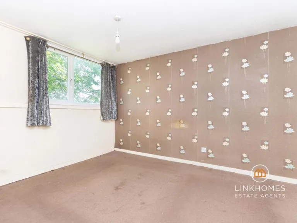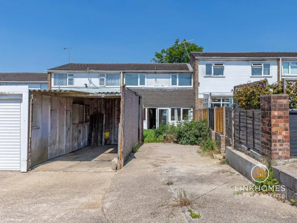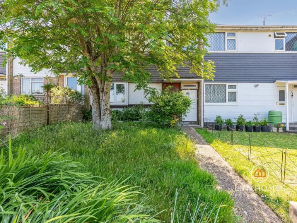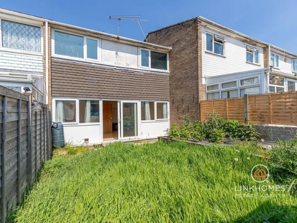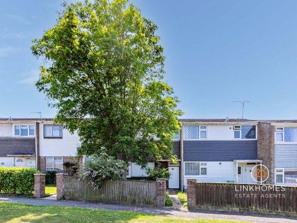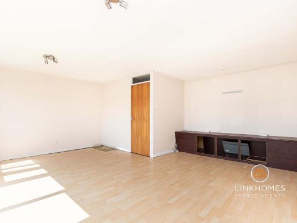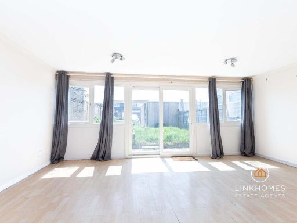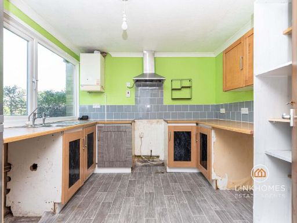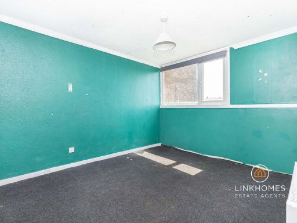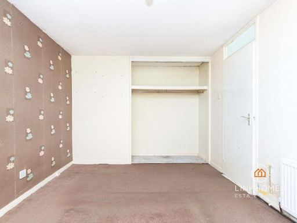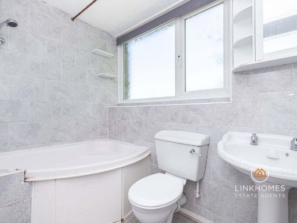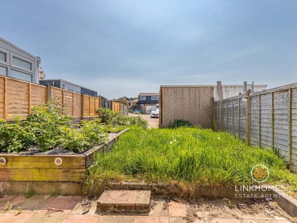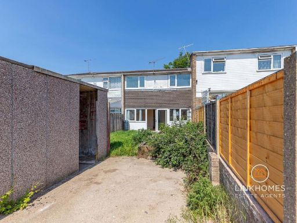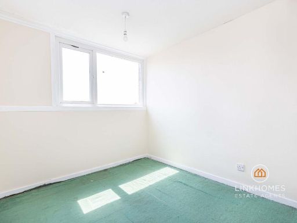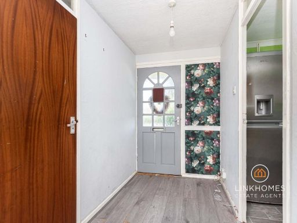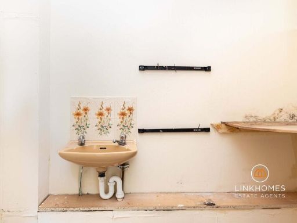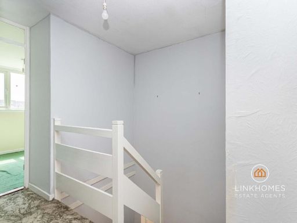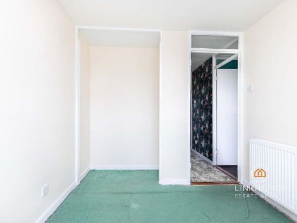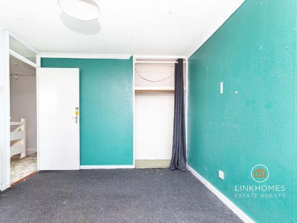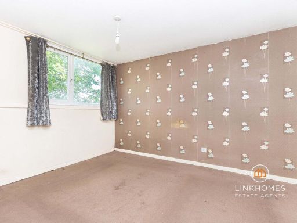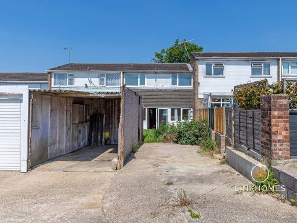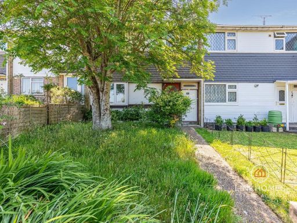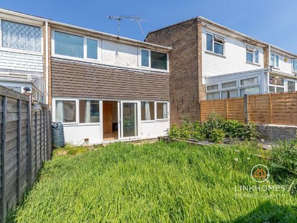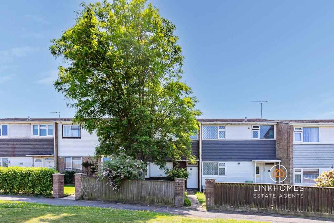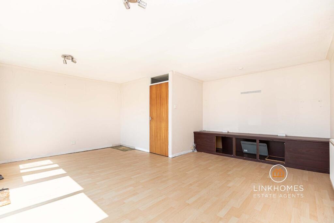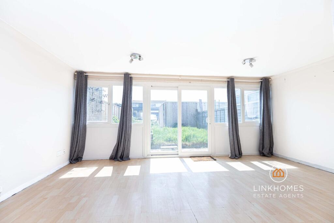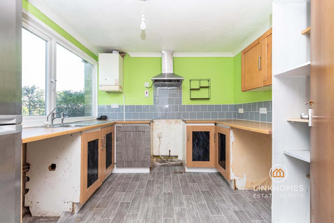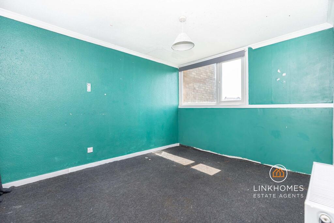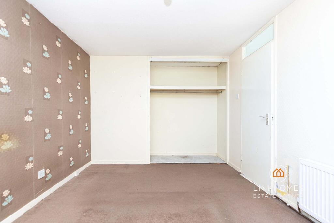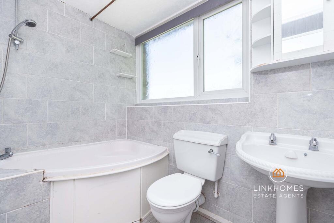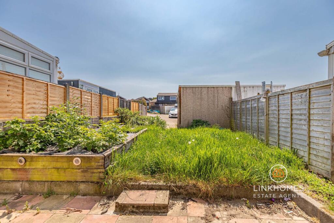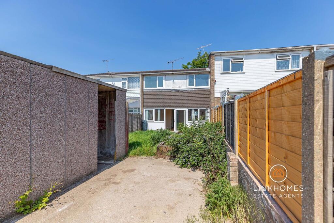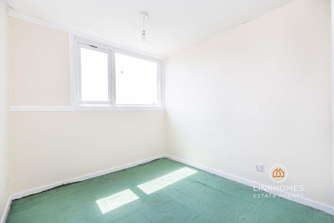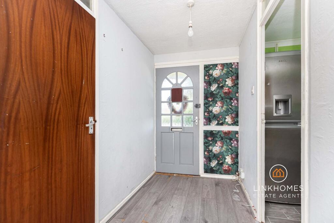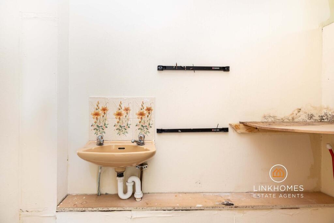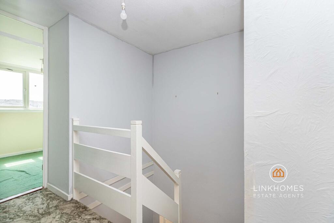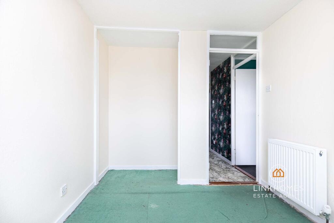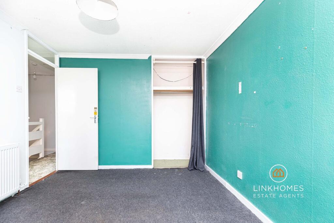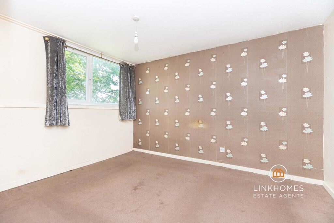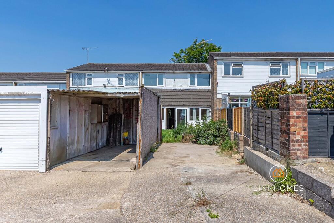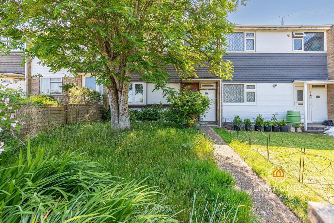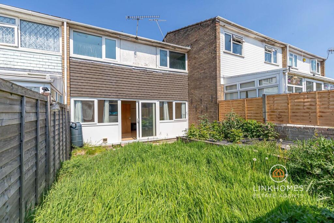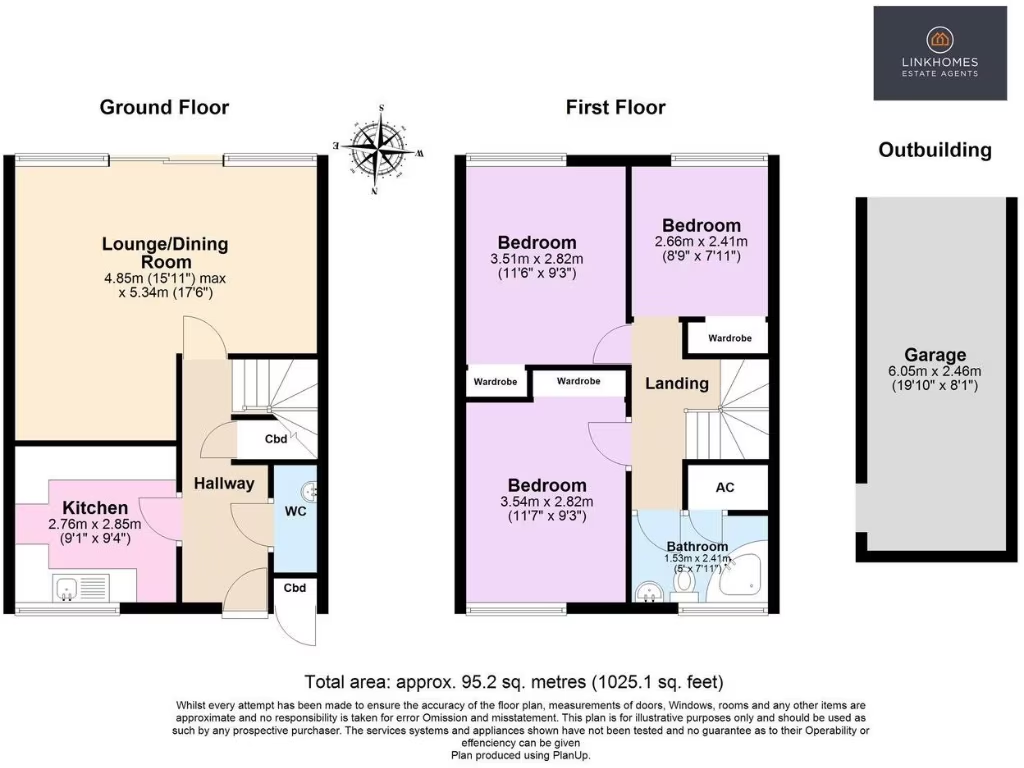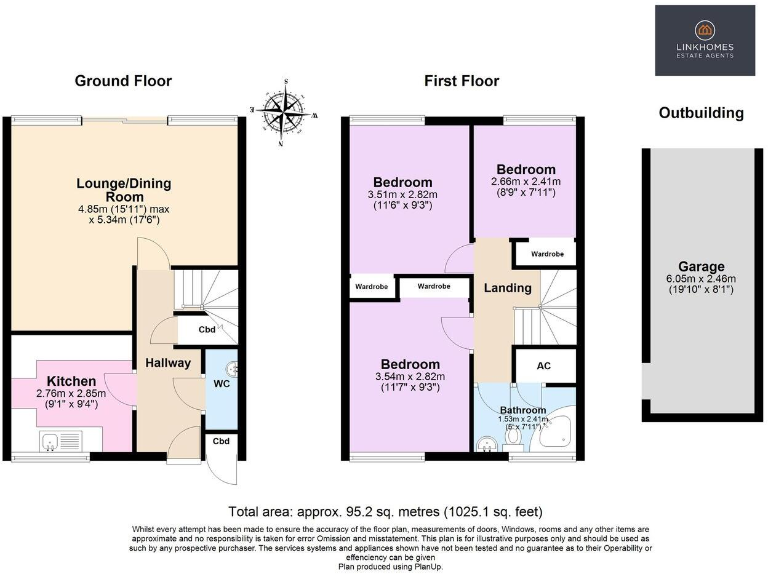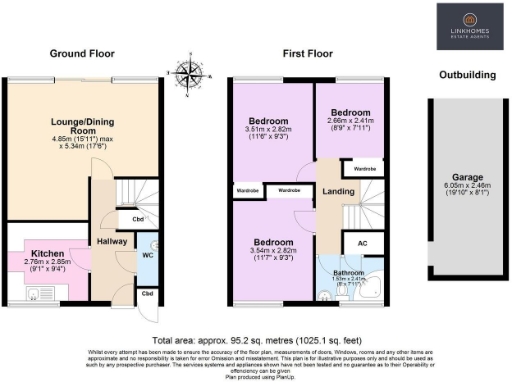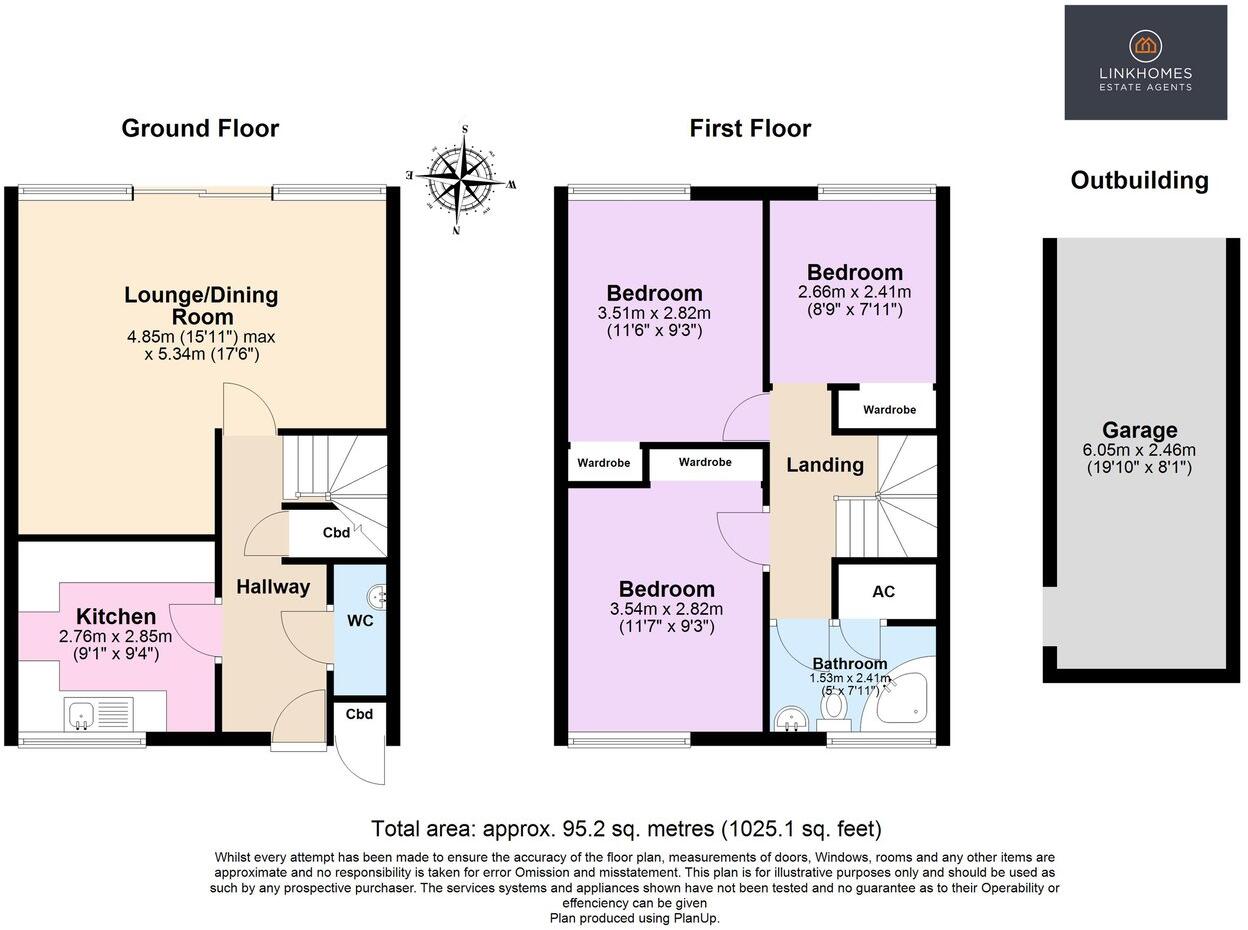Summary - 24, GRAY CLOSE, POOLE BH17 8QU
3 bed 1 bath Terraced
South-facing garden, garage and strong schools nearby ideal for growing families.
- Southerly-facing private rear garden
- Single garage plus concrete driveway parking
- Three bedrooms with fitted wardrobes
- Open-plan lounge/dining with garden access
- Requires full renovation and modernisation
- Cavity walls likely uninsulated (energy upgrades needed)
- Single family bathroom only
- Small plot size, traditional layout
A three-bedroom end-terrace in Canford Heath offering clear scope for improvement and value. The house has an open-plan living/dining room that opens onto a southerly-facing private rear garden, plus a separate kitchen, family bathroom and a single garage with concrete driveway providing multiple parking spaces.
Built in the late 1960s/early 1970s, the property retains practical features such as double glazing and mains gas central heating. It sits on a small plot in an affluent, established neighbourhood with good local schools and nearby shops and green space — practical for families and commuter buyers.
The house needs full renovation: cosmetic and likely some fabric and insulation upgrades (cavity walls assumed uninsulated). There is one bathroom only and the layout is traditional, so buyers should budget for modernisation and possible reconfiguration. Broadband and mobile signal are strong, and flood risk is low.
This is best suited to buyers seeking a project to add value or to customise a family home close to local amenities, schools and open green spaces. Be prepared for a renovation programme rather than move-in readiness.
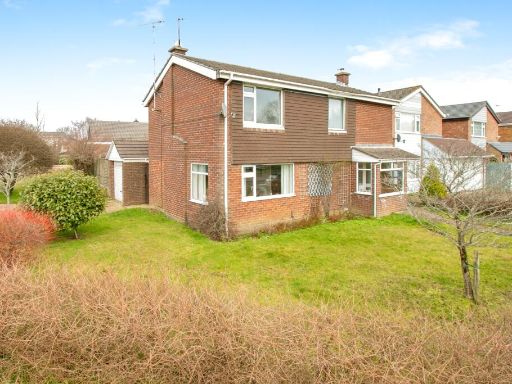 4 bedroom detached house for sale in Learoyd Road, Canford Heath, Poole, Dorset, BH17 — £389,950 • 4 bed • 1 bath • 1112 ft²
4 bedroom detached house for sale in Learoyd Road, Canford Heath, Poole, Dorset, BH17 — £389,950 • 4 bed • 1 bath • 1112 ft²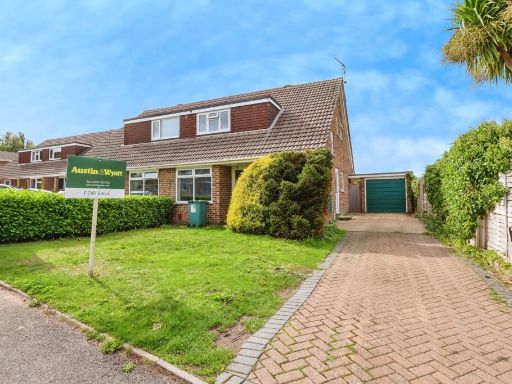 3 bedroom semi-detached house for sale in Calder Road, Canford Heath, Poole, Dorset, BH17 — £325,000 • 3 bed • 1 bath • 1045 ft²
3 bedroom semi-detached house for sale in Calder Road, Canford Heath, Poole, Dorset, BH17 — £325,000 • 3 bed • 1 bath • 1045 ft²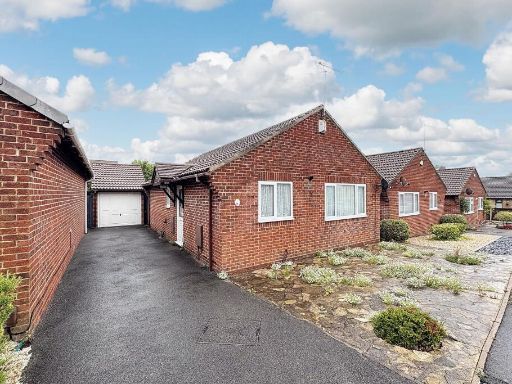 2 bedroom detached bungalow for sale in Canford Heath, BH17 — £325,000 • 2 bed • 1 bath • 487 ft²
2 bedroom detached bungalow for sale in Canford Heath, BH17 — £325,000 • 2 bed • 1 bath • 487 ft²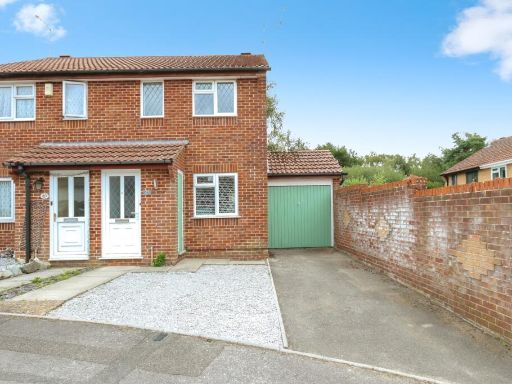 2 bedroom semi-detached house for sale in Stockbridge Close, Canford Heath, Poole, Dorset, BH17 — £315,000 • 2 bed • 1 bath • 804 ft²
2 bedroom semi-detached house for sale in Stockbridge Close, Canford Heath, Poole, Dorset, BH17 — £315,000 • 2 bed • 1 bath • 804 ft²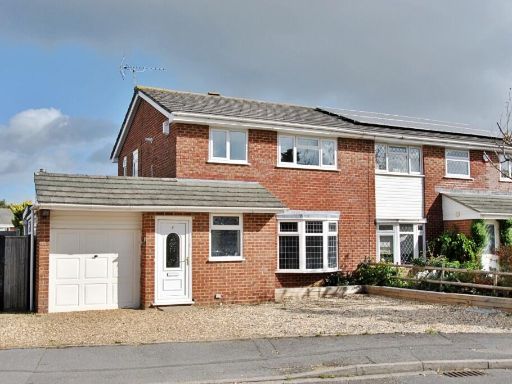 3 bedroom semi-detached house for sale in Calder Road, Canford Heath, Poole, BH17 — £350,000 • 3 bed • 1 bath • 1230 ft²
3 bedroom semi-detached house for sale in Calder Road, Canford Heath, Poole, BH17 — £350,000 • 3 bed • 1 bath • 1230 ft²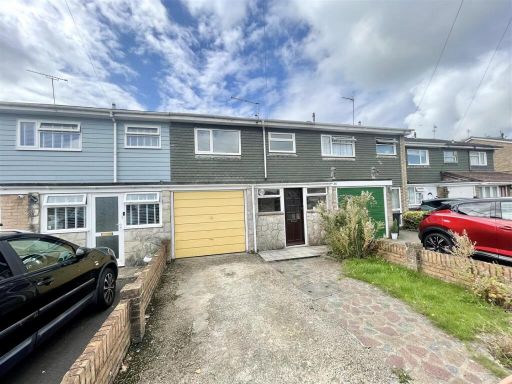 3 bedroom terraced house for sale in Galloway Road, Hamworthy, BH15 — £280,000 • 3 bed • 1 bath • 536 ft²
3 bedroom terraced house for sale in Galloway Road, Hamworthy, BH15 — £280,000 • 3 bed • 1 bath • 536 ft²