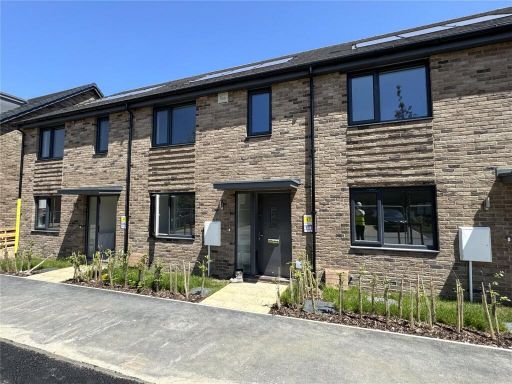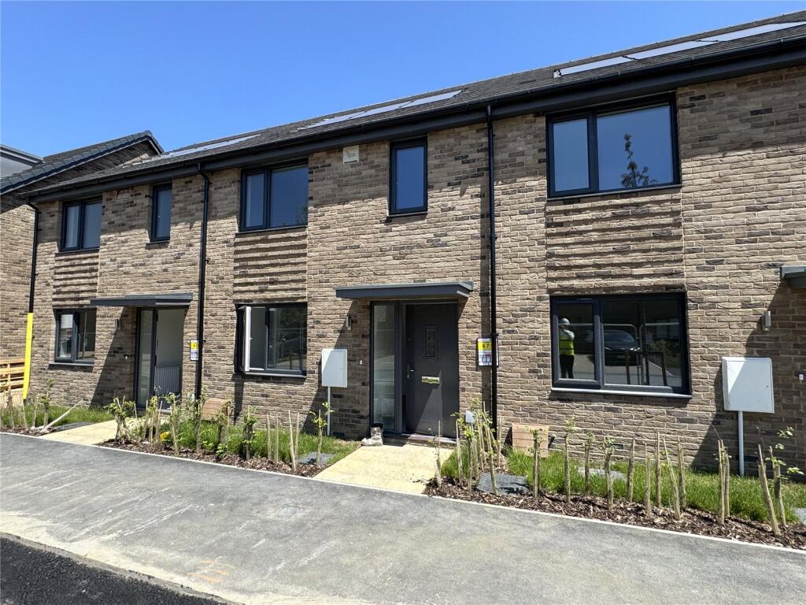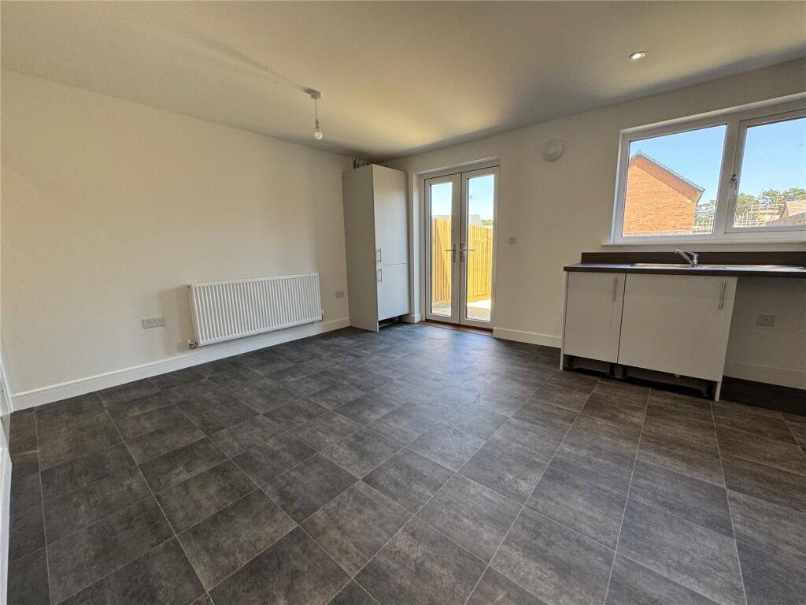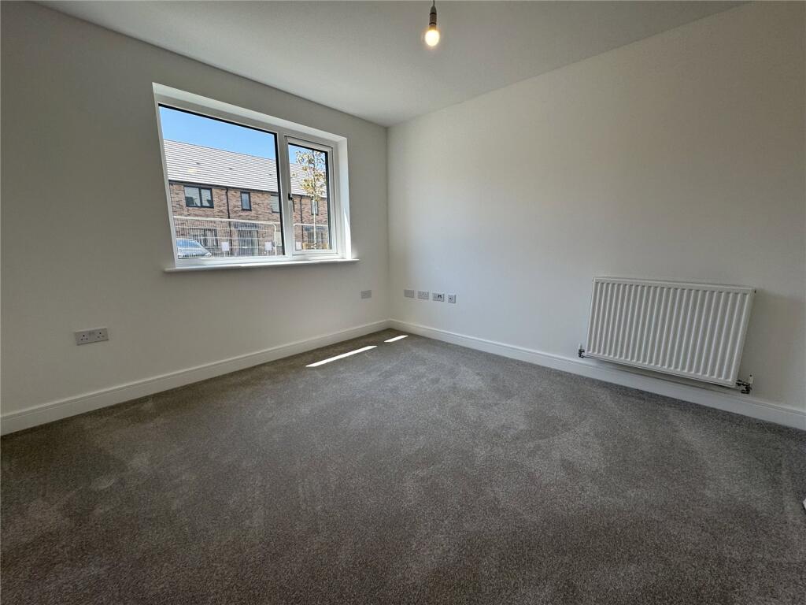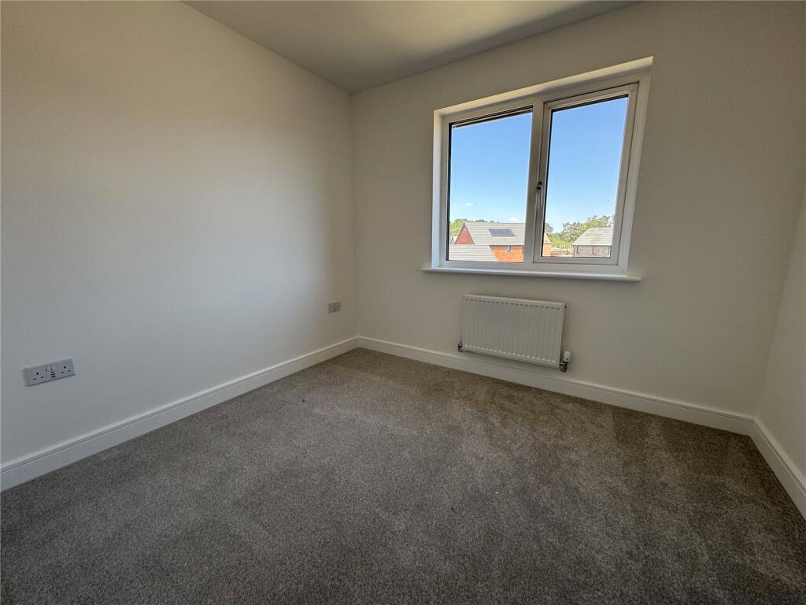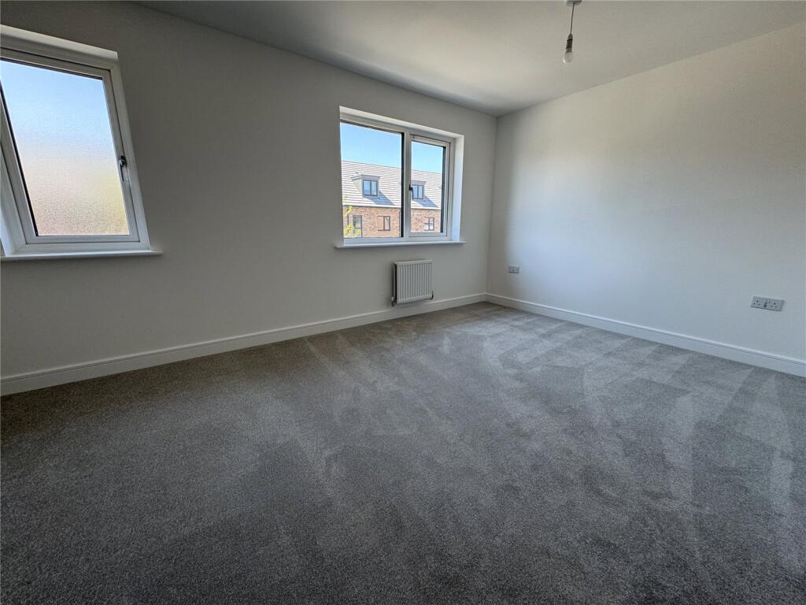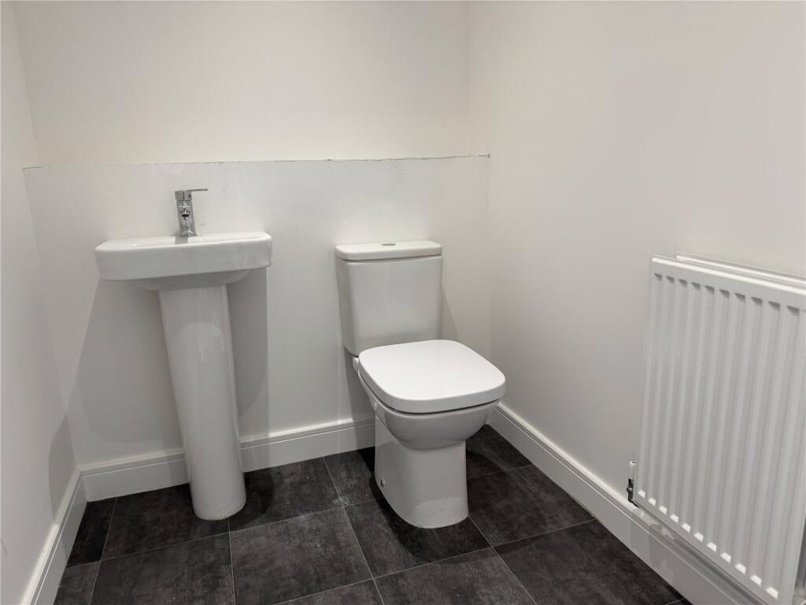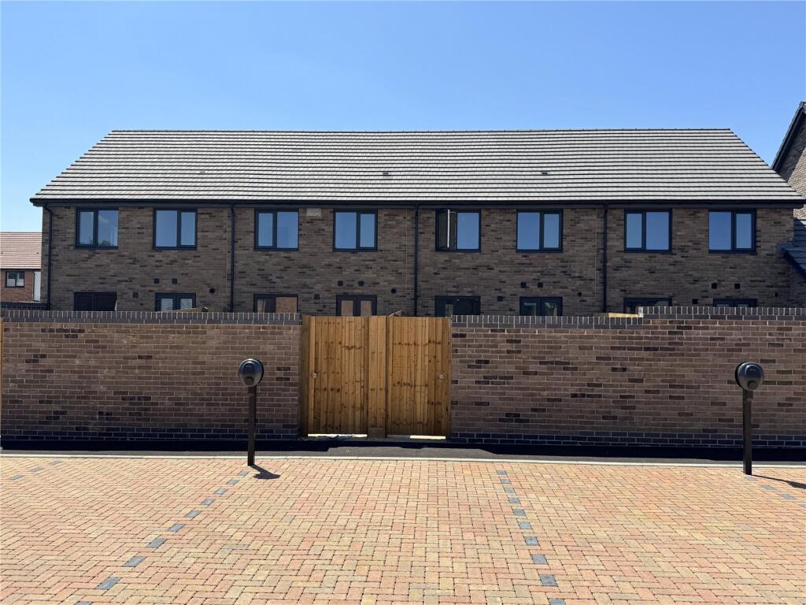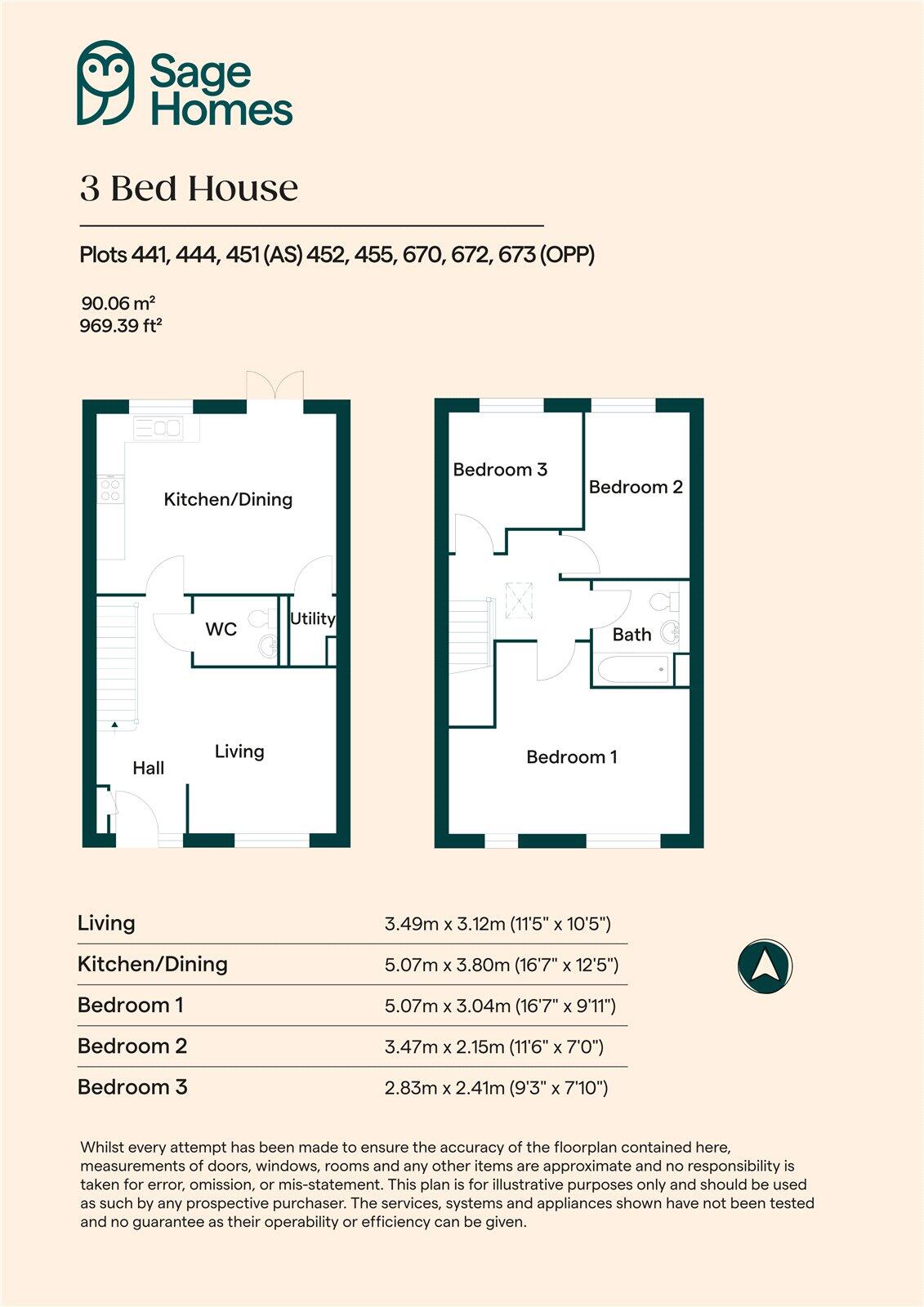Summary - Chadwick Avenue, Bordon, Hampshire GU35 9FD
3 bed 1 bath Terraced
Affordable Shared Ownership townhouse near new town centre and great transport links.
40% share from £150,900 (Full value £377,250)
Modern 3-bed mid-terrace, 969 sq ft, energy-efficient design
Kitchen/diner with French doors to enclosed rear garden
Allocated off-street parking; low-crime neighbourhood
Shared Ownership leasehold — 125 years remaining
Approx. service charge £1,102.92 per year (£91.91 pcm)
Rent payable on unsold share (varies by share percentage)
Council tax band TBC; single family bathroom only
This brand-new three-bedroom mid-terrace townhouse in Dukes Quarter offers an affordable route onto the housing ladder via Shared Ownership. Set within a wider regeneration scheme, the home benefits from nearby green spaces, a new town centre with leisure facilities, and The Shed community hub for food, shops and events. Commuters will value easy road links to the A3 and rail connections at nearby towns.
Arranged over two storeys, the 969 sq ft layout includes a living room, modern kitchen/diner with French doors to an enclosed rear garden, cloakroom, three first-floor bedrooms and a family bathroom. The build specification is contemporary and energy-efficient, with solar panels noted on similar plots and vinyl flooring in the kitchen/diner.
Practical points to note: this is a leasehold Shared Ownership home with 125 years remaining and an approximate annual service charge of £1,102.92 (£91.91 pcm). Purchase options start from a 40% share priced at £150,900 (with an estimated rent of £518.72 pcm on the remaining share); full market value is £377,250. Buyers should budget for combined mortgage and rent payments, plus service charge, and council tax is yet to be confirmed.
This property will suit first-time buyers looking for an affordable, low-crime, well-connected new-build in a growing community. It offers straightforward, low-maintenance living with scope to buy larger shares (staircase) over time. Eligibility and a local area connection are required for Shared Ownership applications.
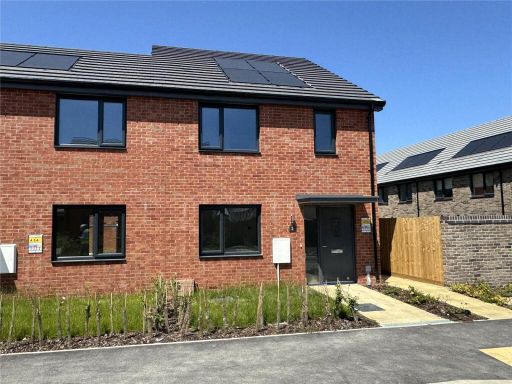 3 bedroom semi-detached house for sale in Markham Street, Bordon, Hampshire, GU35 — £228,000 • 3 bed • 1 bath • 969 ft²
3 bedroom semi-detached house for sale in Markham Street, Bordon, Hampshire, GU35 — £228,000 • 3 bed • 1 bath • 969 ft²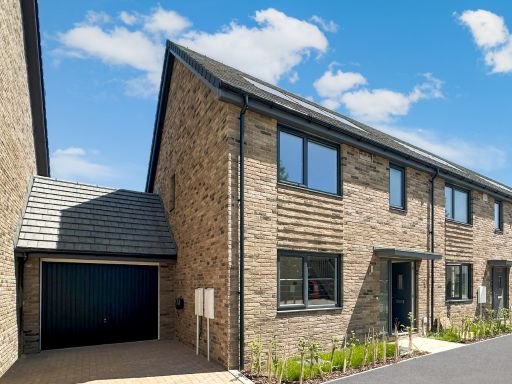 3 bedroom semi-detached house for sale in Bordon,
Hampshire,
East Hampshire,
GU35 9FD, GU35 — £190,000 • 3 bed • 1 bath • 972 ft²
3 bedroom semi-detached house for sale in Bordon,
Hampshire,
East Hampshire,
GU35 9FD, GU35 — £190,000 • 3 bed • 1 bath • 972 ft²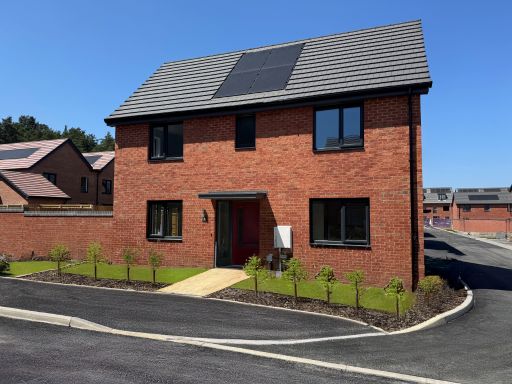 3 bedroom detached house for sale in Bordon,
Hampshire,
East Hampshire,
GU35 9FD, GU35 — £206,250 • 3 bed • 1 bath • 1058 ft²
3 bedroom detached house for sale in Bordon,
Hampshire,
East Hampshire,
GU35 9FD, GU35 — £206,250 • 3 bed • 1 bath • 1058 ft²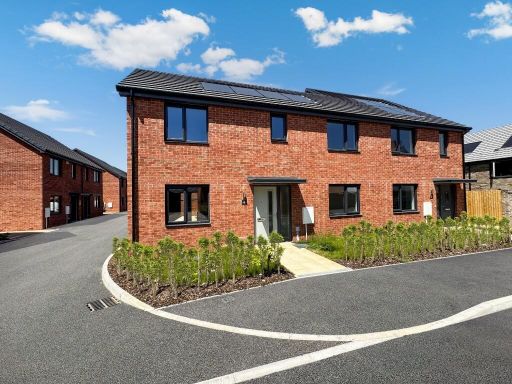 3 bedroom semi-detached house for sale in Bordon,
Hampshire,
East Hampshire,
GU35 9FD, GU35 — £205,000 • 3 bed • 1 bath • 1058 ft²
3 bedroom semi-detached house for sale in Bordon,
Hampshire,
East Hampshire,
GU35 9FD, GU35 — £205,000 • 3 bed • 1 bath • 1058 ft²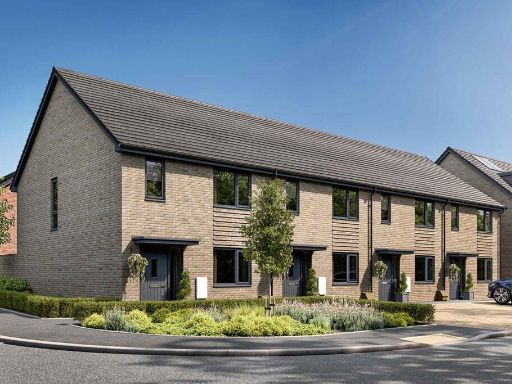 3 bedroom end of terrace house for sale in Thorpe Close, Bordon, Hampshire, GU35 9FD, GU35 — £395,000 • 3 bed • 1 bath • 634 ft²
3 bedroom end of terrace house for sale in Thorpe Close, Bordon, Hampshire, GU35 9FD, GU35 — £395,000 • 3 bed • 1 bath • 634 ft²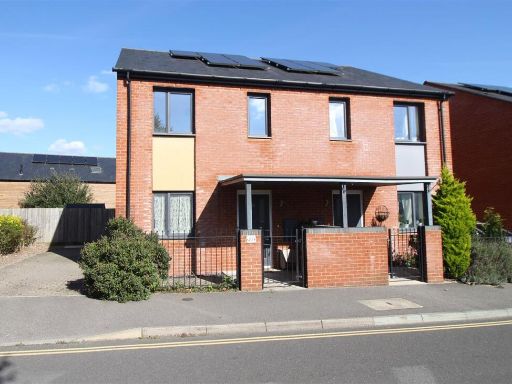 2 bedroom semi-detached house for sale in Forester Walk, Bordon, GU35 — £120,000 • 2 bed • 1 bath • 842 ft²
2 bedroom semi-detached house for sale in Forester Walk, Bordon, GU35 — £120,000 • 2 bed • 1 bath • 842 ft²













