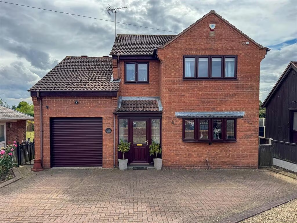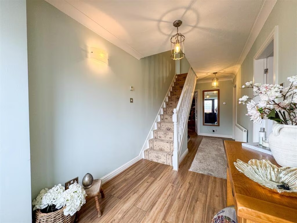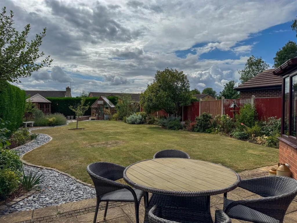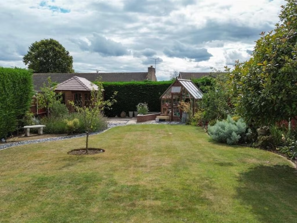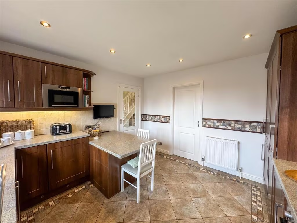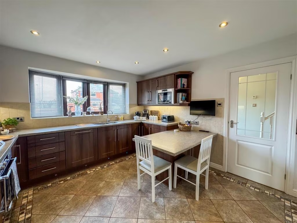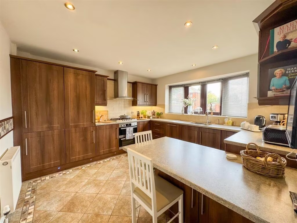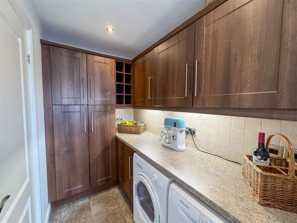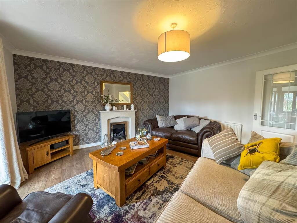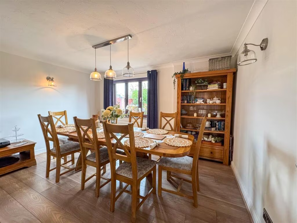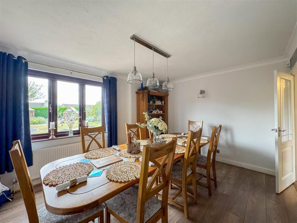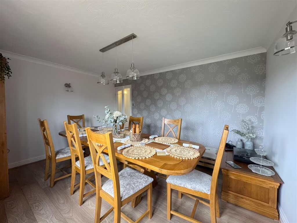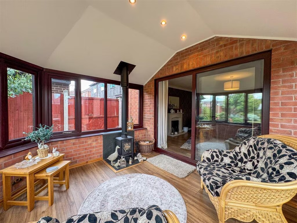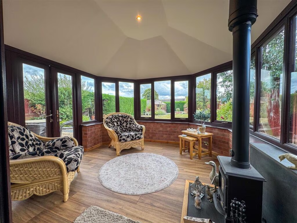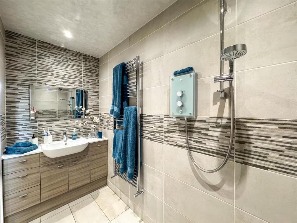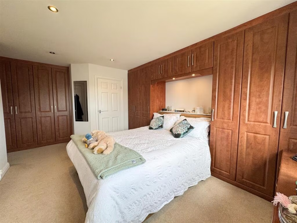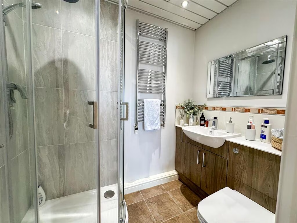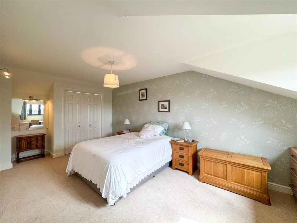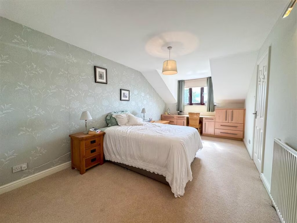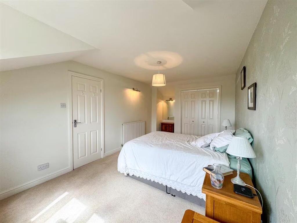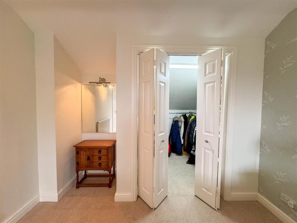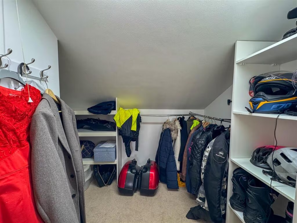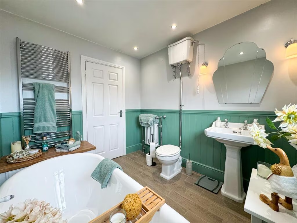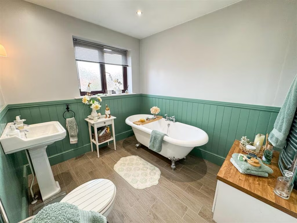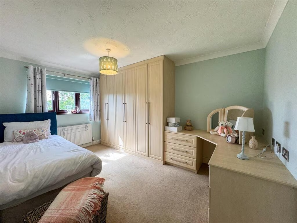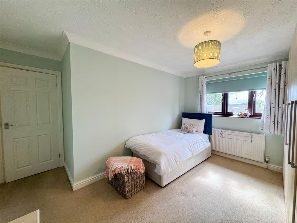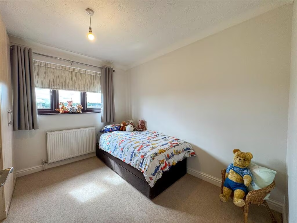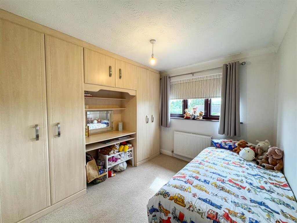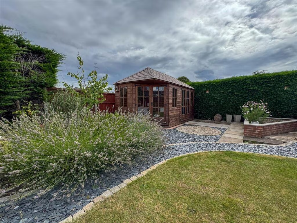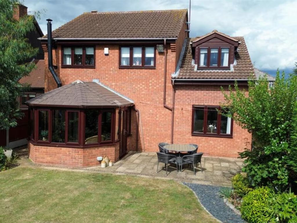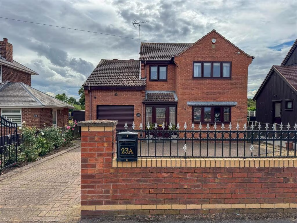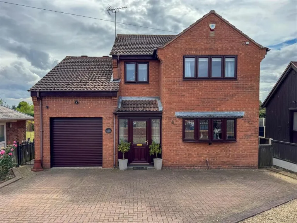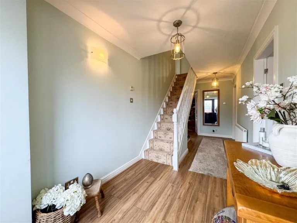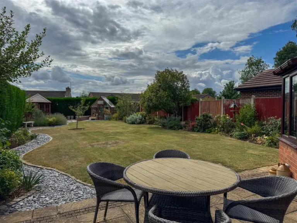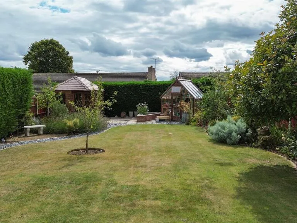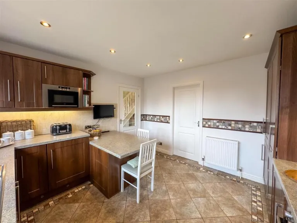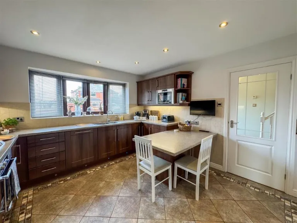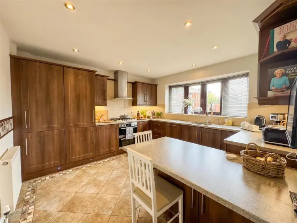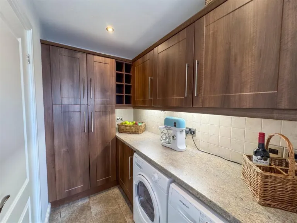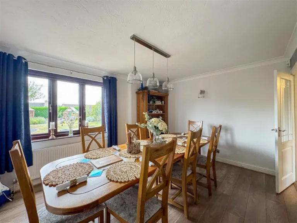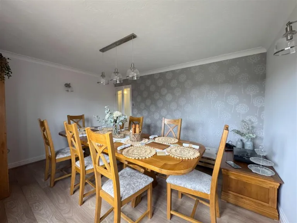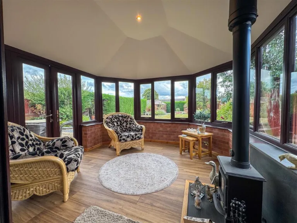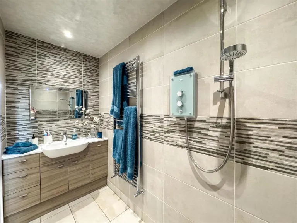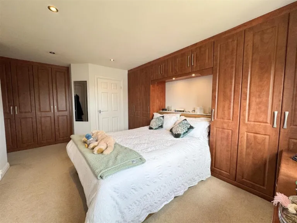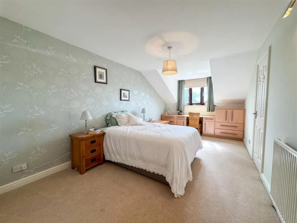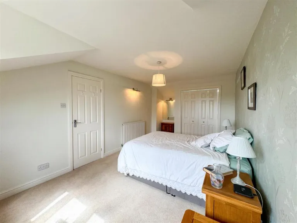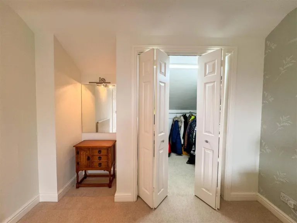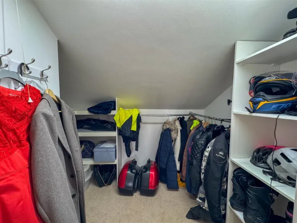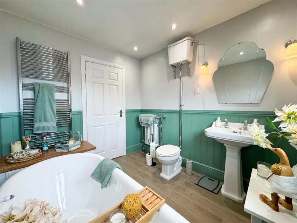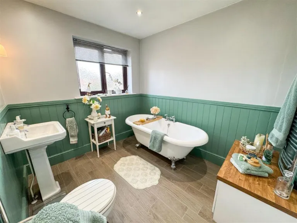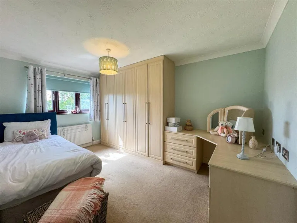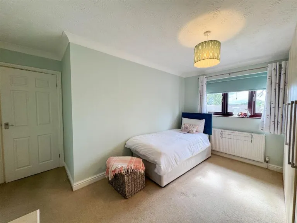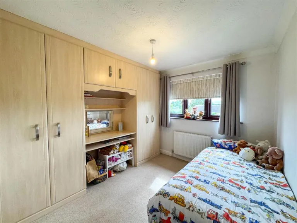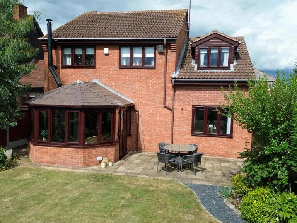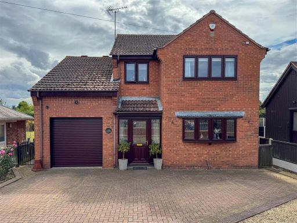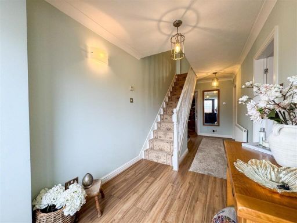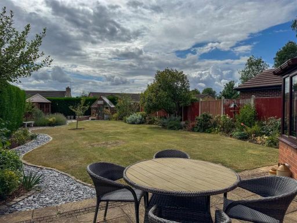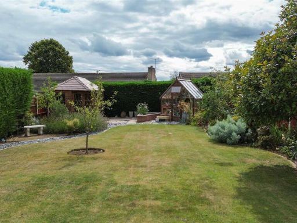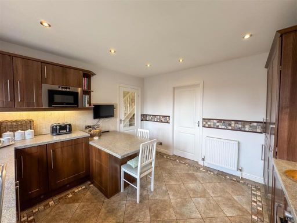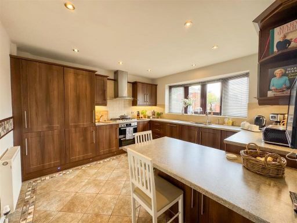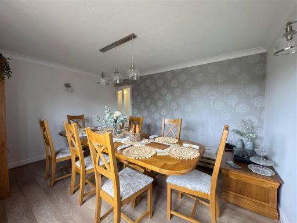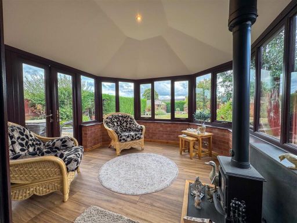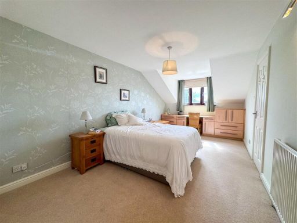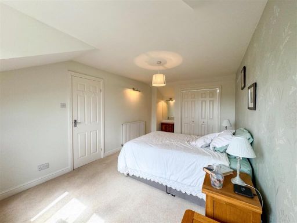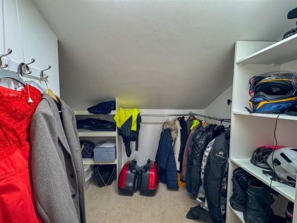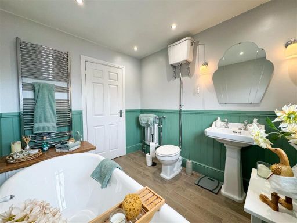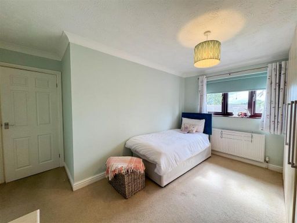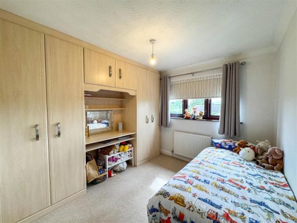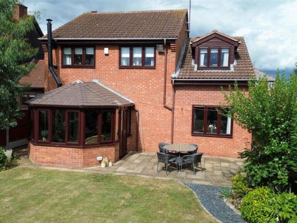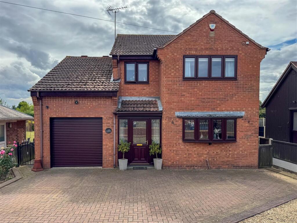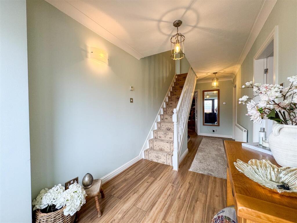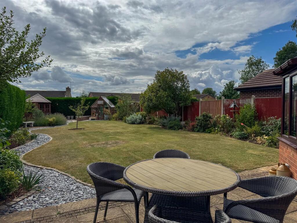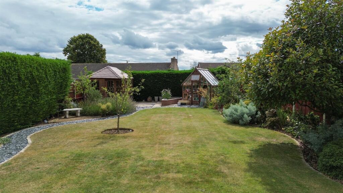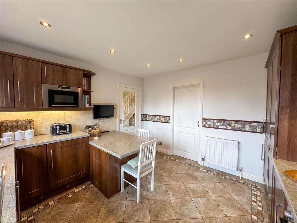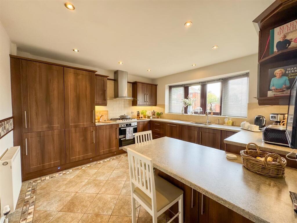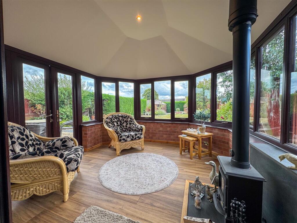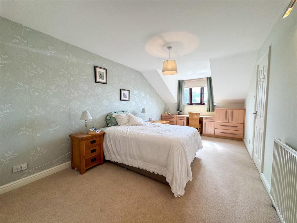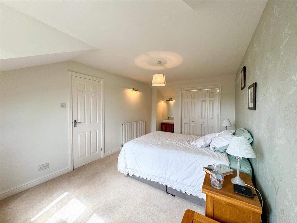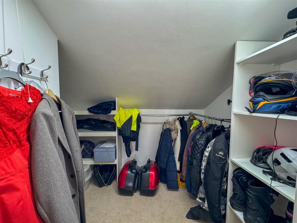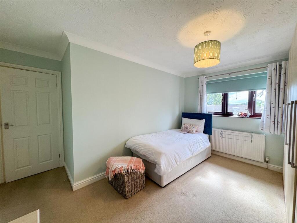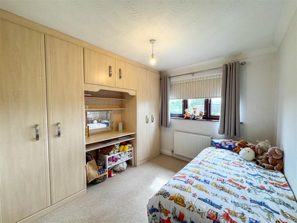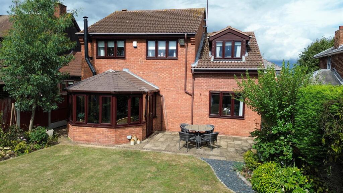Summary - 23A LONG LANE CARLTON IN LINDRICK WORKSOP S81 9AW
4 bed 3 bath House
Large garden, gated parking and versatile living across two bright floors.
Four well-proportioned bedrooms, master with en-suite and fitted wardrobes
Second bedroom includes a large walk-in wardrobe with shelving and lighting
Sunroom with recently fitted roof and log burner, doors onto patio
Spacious dining room; lounge with patio access and electric fire
Large private rear garden, summer house, greenhouse and patio
Electric gated driveway and integral garage with electric roller door
Built early 1990s; double glazing install date unknown, may need future updates
Freehold, mains gas heating, no flood risk, fast broadband and excellent mobile signal
This well-presented four-bedroom detached house sits in a sought-after Carlton in Lindrick location, offering nearly 1,930 sq ft across two floors. The layout suits families: a generous lounge, formal dining room, breakfast kitchen with utility, plus a bright sunroom with log burner and recently fitted roof. The master bedroom has an en‑suite and the second bedroom benefits from a large walk-in wardrobe.
Outside is a large private rear garden with patio, lawn, mature borders, greenhouse and substantial summer house/storage — ideal for children and outdoor hobbies. The gated front driveway with electric roller gate and integral garage (electric roller door) provides secure parking for three to four cars. Practical details include mains gas central heating, double glazing (install date unknown) and freehold tenure.
The house was constructed in the early 1990s and is presented in good order with a mix of contemporary and traditional finishes, for example a roll-top family bathroom and a modern wet room downstairs. Buyers should note the double glazing installation date is unspecified and, given the property's age, some elements may reflect mid-1990s construction standards and could be updated to current preferences.
Close to schools, shops, parks and local walks, the home is well-placed for everyday family life and benefits from low local crime, fast broadband and excellent mobile signal. No flood risk is recorded and council tax is moderate. This property will appeal to growing families seeking space, secure parking and a large private garden.
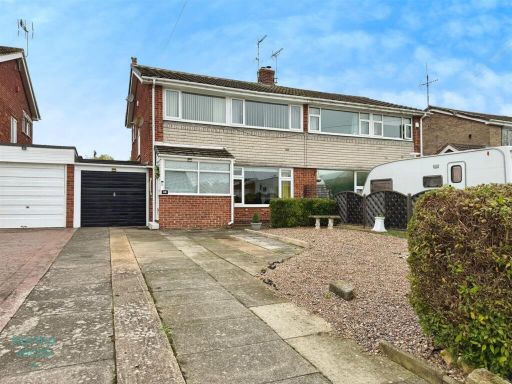 3 bedroom semi-detached house for sale in Conway Drive, Carlton-In-Lindrick, Worksop, S81 — £200,000 • 3 bed • 1 bath • 1355 ft²
3 bedroom semi-detached house for sale in Conway Drive, Carlton-In-Lindrick, Worksop, S81 — £200,000 • 3 bed • 1 bath • 1355 ft²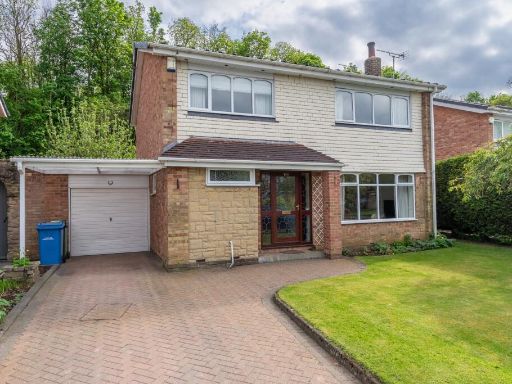 4 bedroom detached house for sale in Windsor Road, Carlton in Lindrick, S81 — £310,000 • 4 bed • 1 bath • 1626 ft²
4 bedroom detached house for sale in Windsor Road, Carlton in Lindrick, S81 — £310,000 • 4 bed • 1 bath • 1626 ft² 5 bedroom detached house for sale in Strathaven Road, Carlton-in-Lindrick, Worksop, Nottinghamshire, S81 — £350,000 • 5 bed • 1 bath • 1773 ft²
5 bedroom detached house for sale in Strathaven Road, Carlton-in-Lindrick, Worksop, Nottinghamshire, S81 — £350,000 • 5 bed • 1 bath • 1773 ft²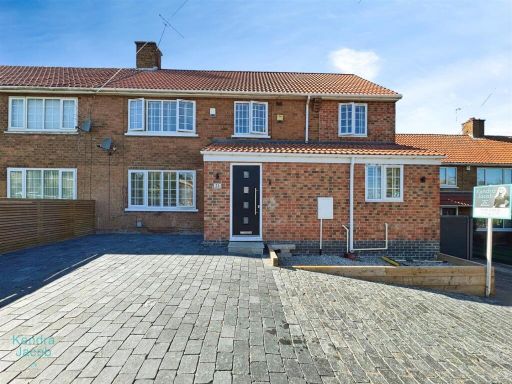 3 bedroom semi-detached house for sale in Knaton Road, Carlton-In-Lindrick, Worksop, S81 — £230,000 • 3 bed • 1 bath • 1574 ft²
3 bedroom semi-detached house for sale in Knaton Road, Carlton-In-Lindrick, Worksop, S81 — £230,000 • 3 bed • 1 bath • 1574 ft² 4 bedroom detached house for sale in Windsor Road, Carlton-in-Lindrick, Worksop, Nottinghamshire, S81 — £330,000 • 4 bed • 2 bath • 1732 ft²
4 bedroom detached house for sale in Windsor Road, Carlton-in-Lindrick, Worksop, Nottinghamshire, S81 — £330,000 • 4 bed • 2 bath • 1732 ft²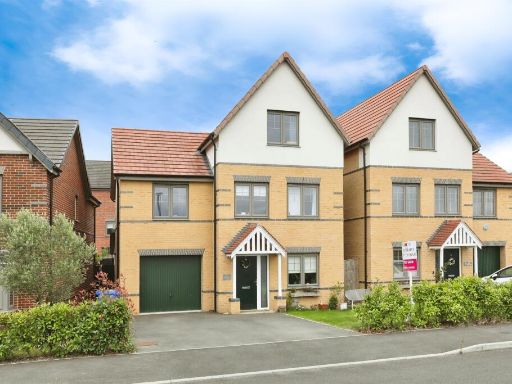 4 bedroom detached house for sale in Snowdrop Gardens, Carlton-In-Lindrick, Worksop, S81 — £340,000 • 4 bed • 3 bath
4 bedroom detached house for sale in Snowdrop Gardens, Carlton-In-Lindrick, Worksop, S81 — £340,000 • 4 bed • 3 bath