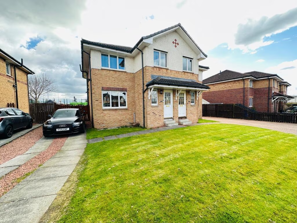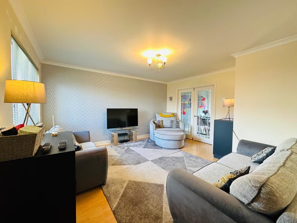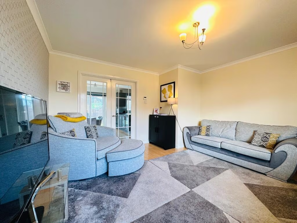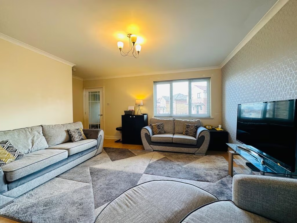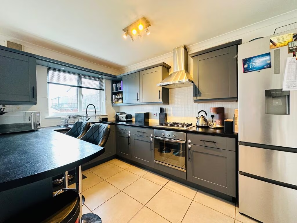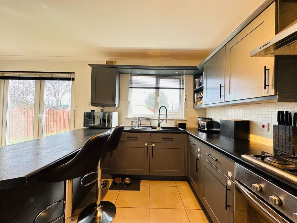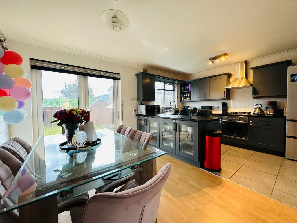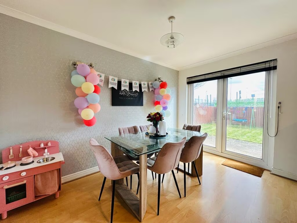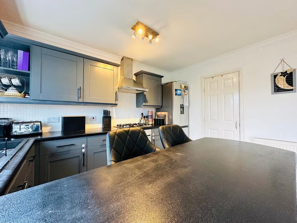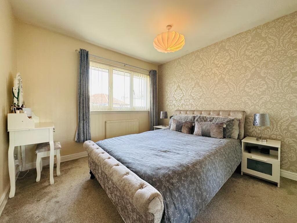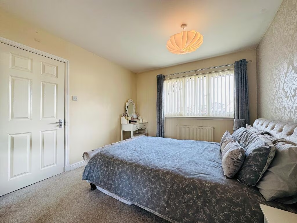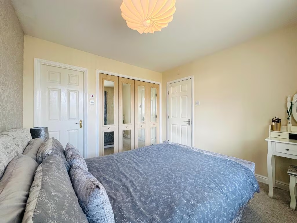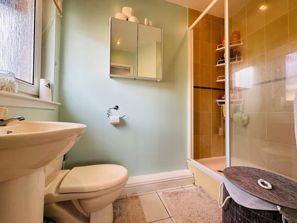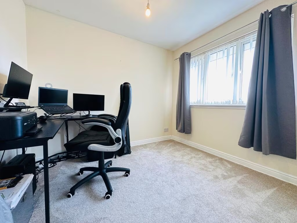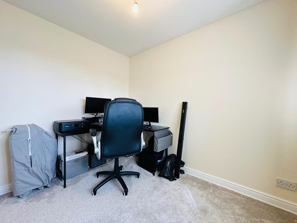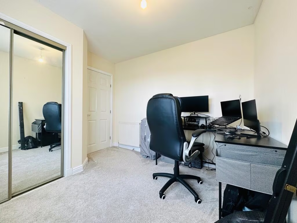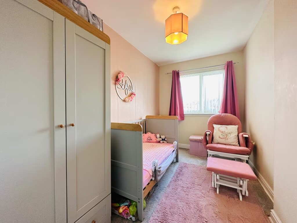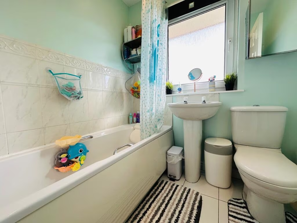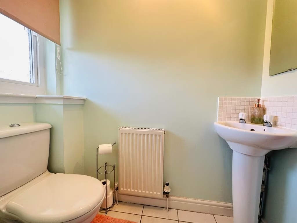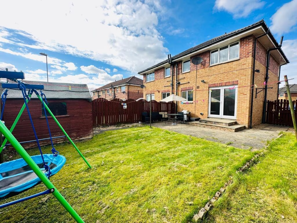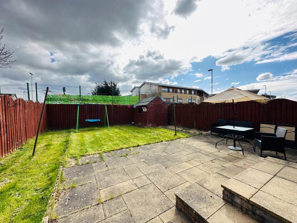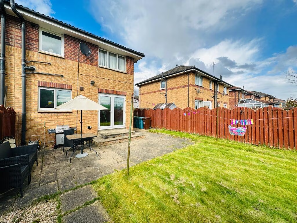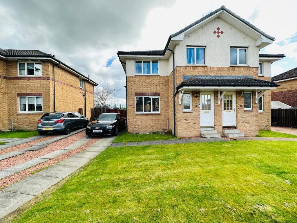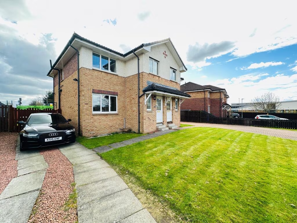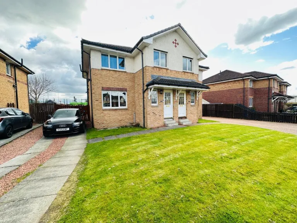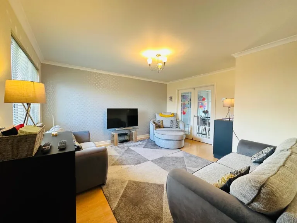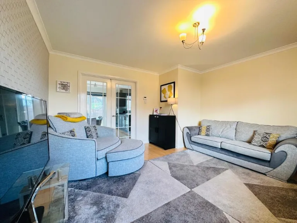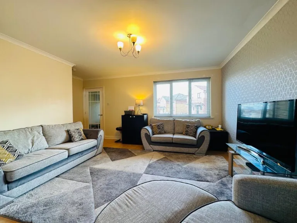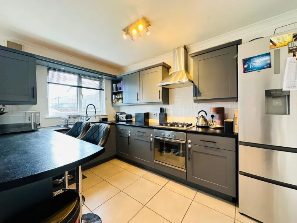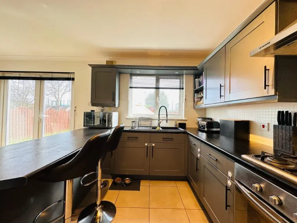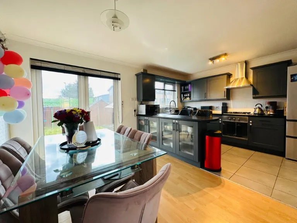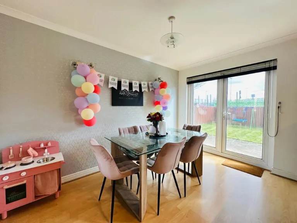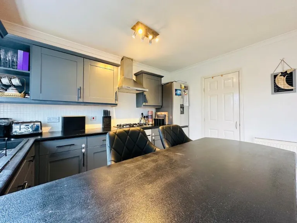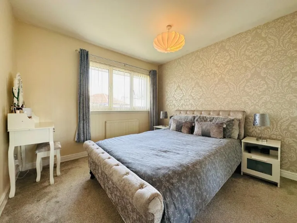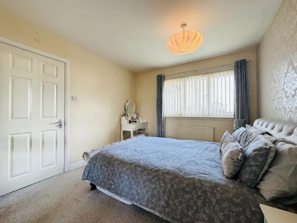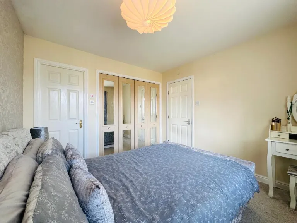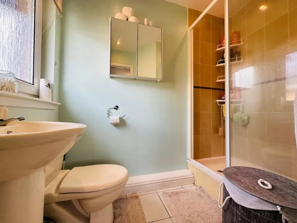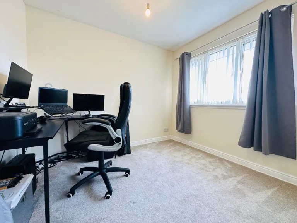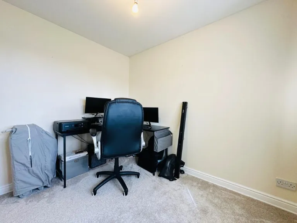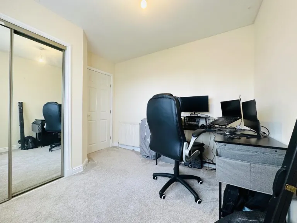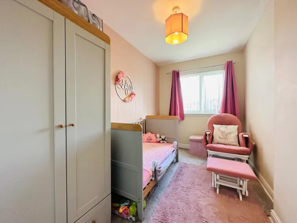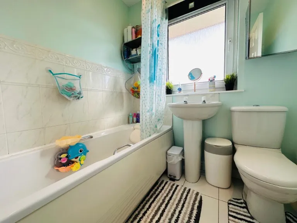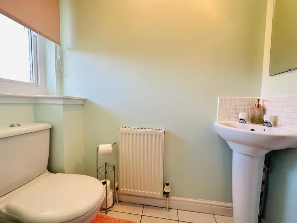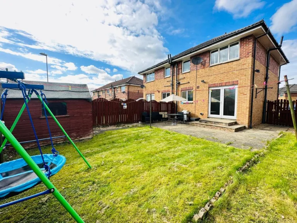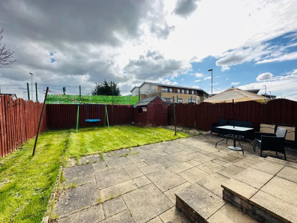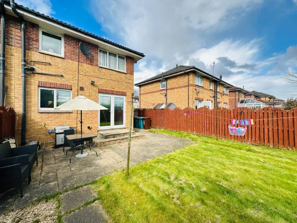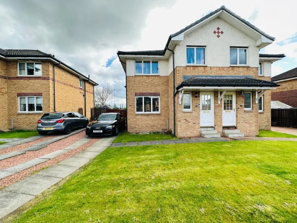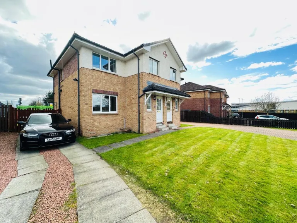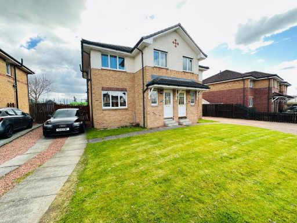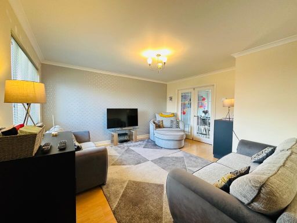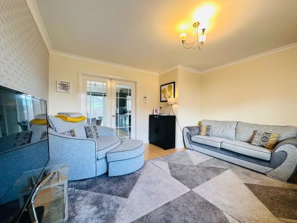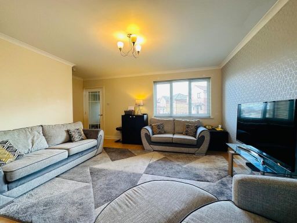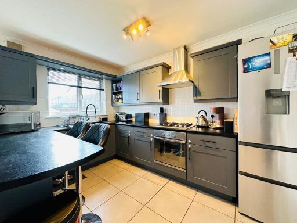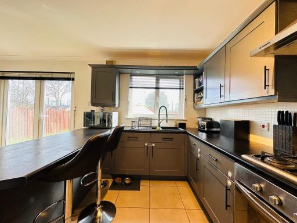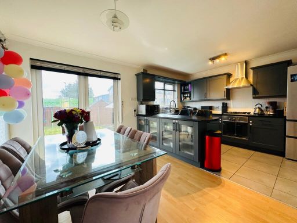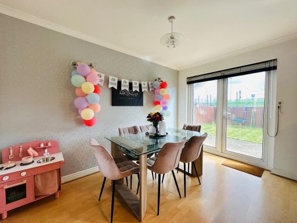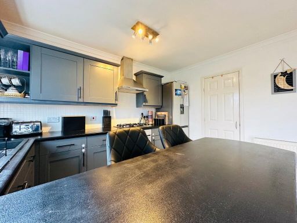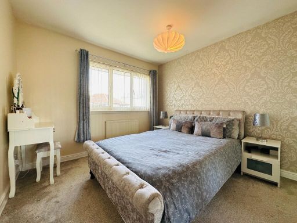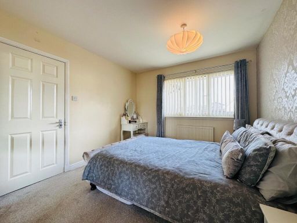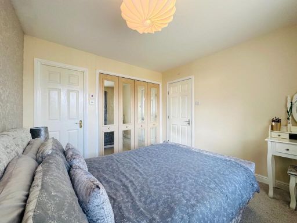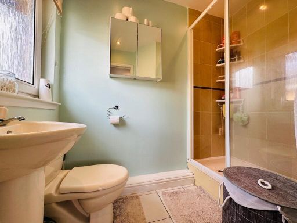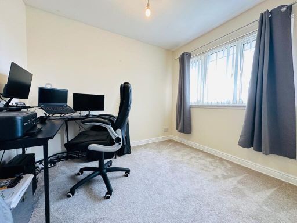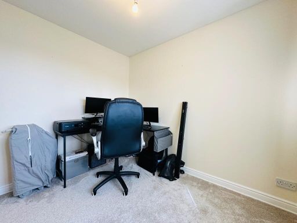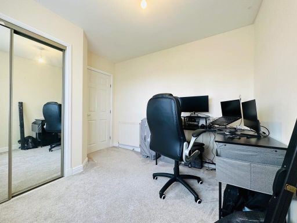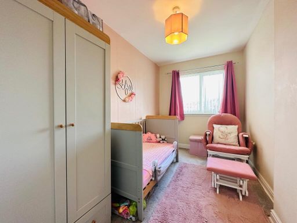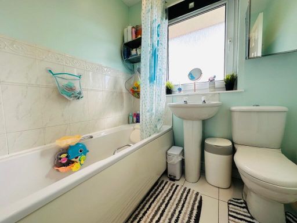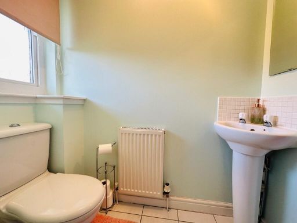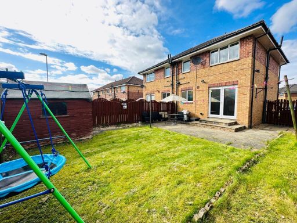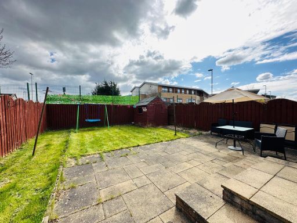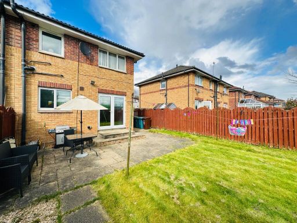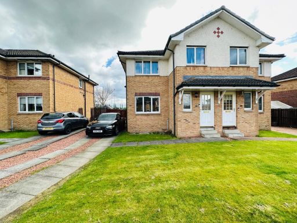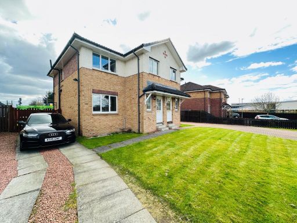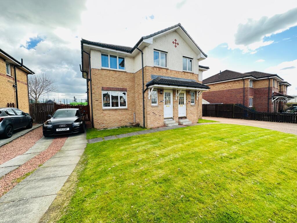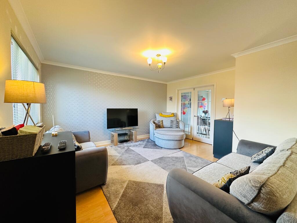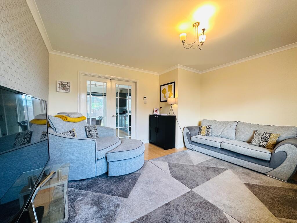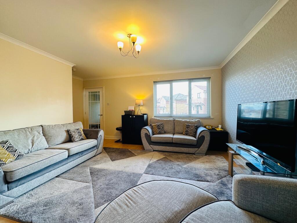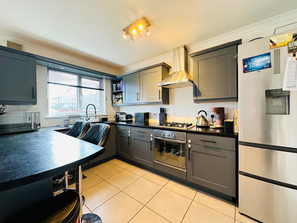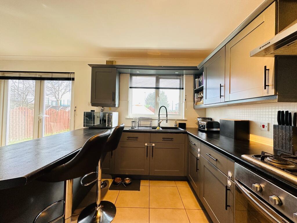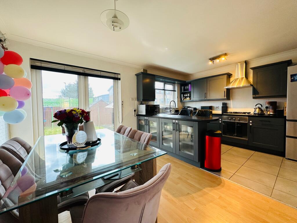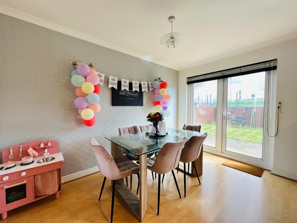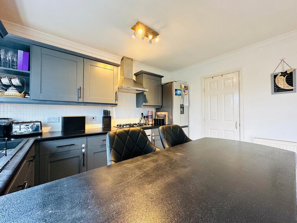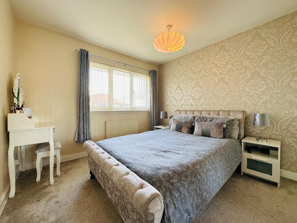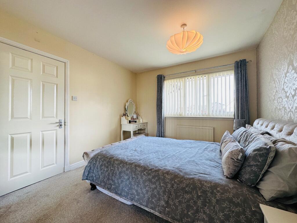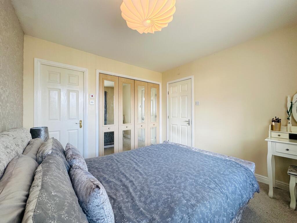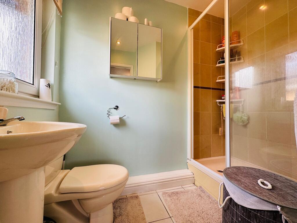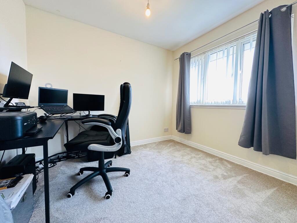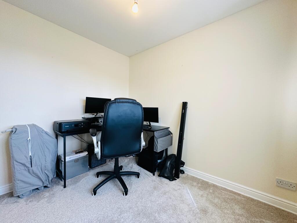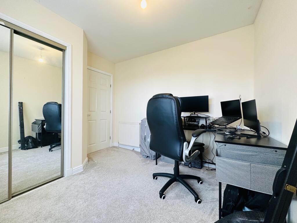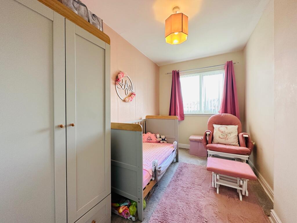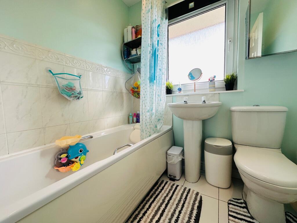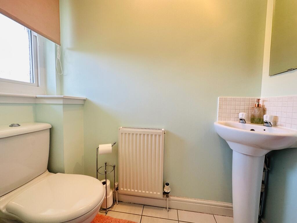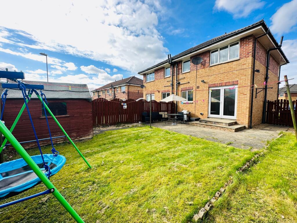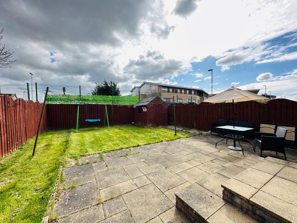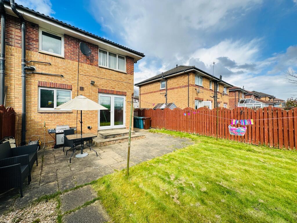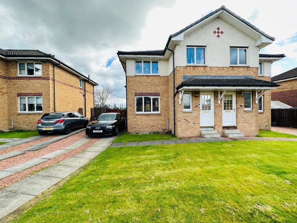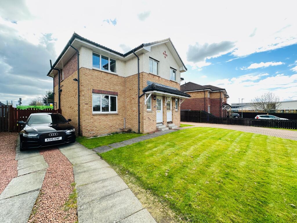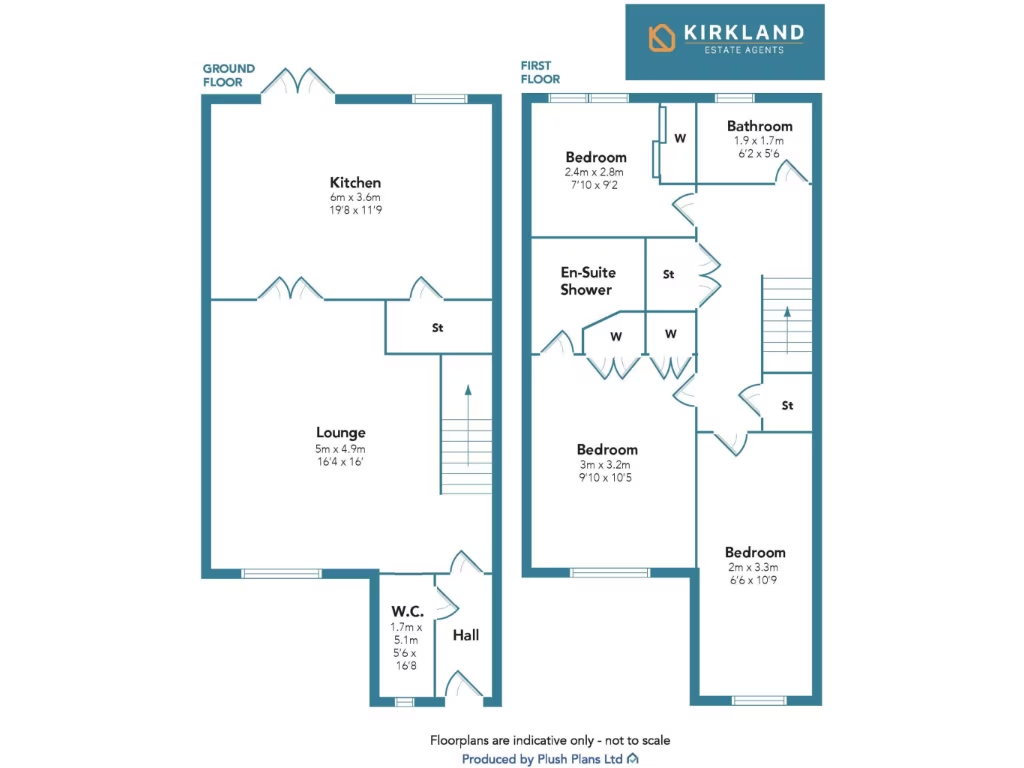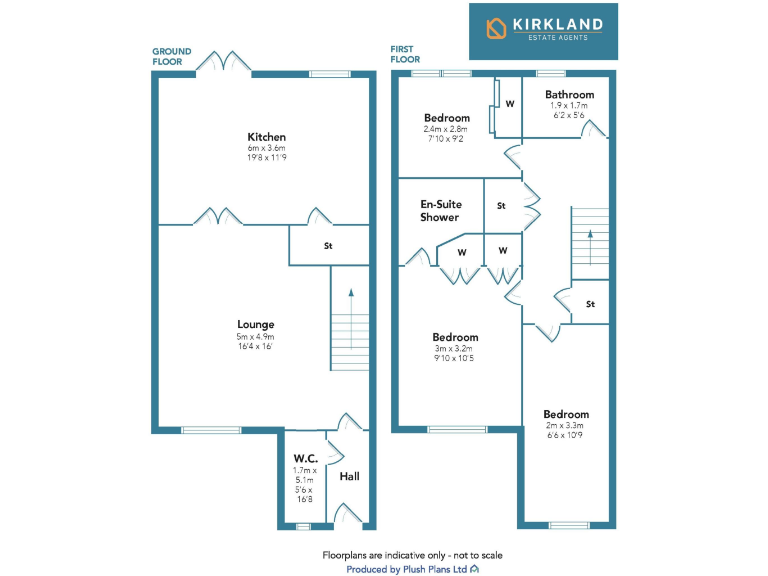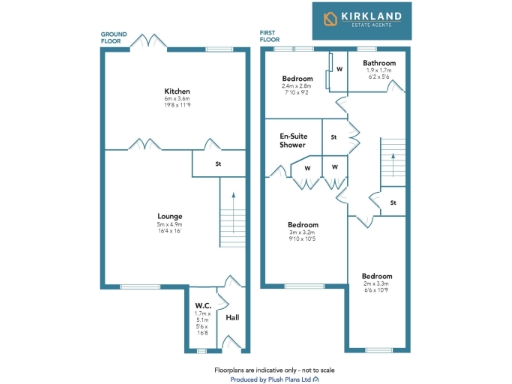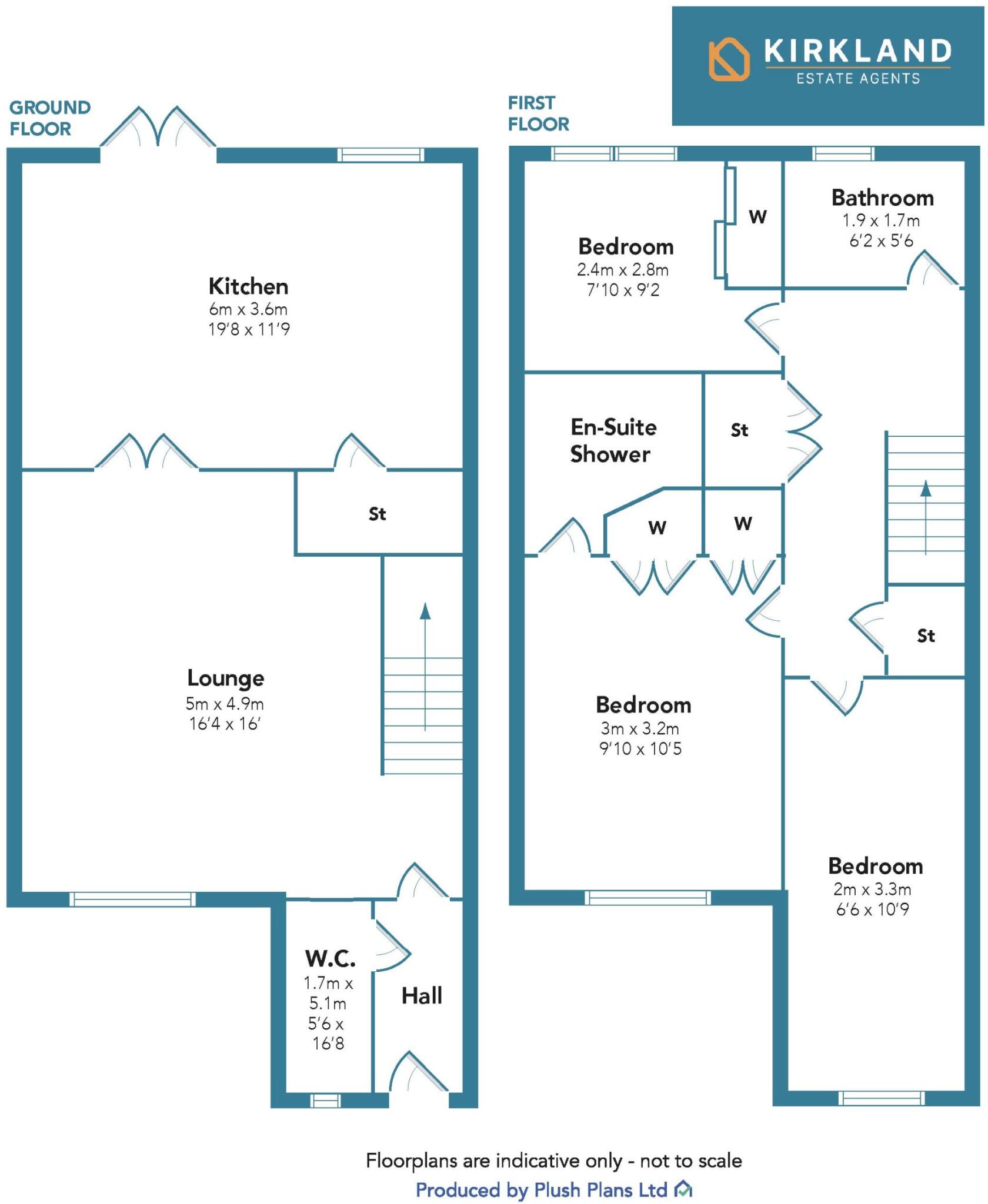Summary - 20, KILMORE GROVE, COATBRIDGE ML5 5JU
3 bed 3 bath Semi-Detached
Central Coatbridge family home with driveway, garden and strong transport links.
- Three bedrooms with master en suite and family bathroom
- Large driveway offering multiple off-street parking spaces
- Low-maintenance rear garden with lawn and slabbed path
- Fast broadband and excellent mobile signal throughout
- Average total size ~871 sq ft; typical room sizes
- Freehold tenure; Council Tax Band D (moderate)
- Located in a very deprived area; local social challenges
- Twin front doors suggest altered layout or separate access
A practical three-bedroom semi-detached home in central Coatbridge, presented in good order and ready for family living. The ground floor offers a spacious living room, fitted kitchen with dining space and useful storage, plus a convenient downstairs WC — practical layout for everyday life. Upstairs are three well-sized bedrooms, including a master with en suite, and a family bathroom.
Outside, the property sits on an average-sized plot with a large, slabbed front garden and private driveway that provides off-street parking for multiple vehicles. The rear garden has a slabbed pathway and a maintained lawn, offering low-maintenance outdoor space. Broadband speeds are fast and mobile signal is excellent, which is helpful for home working or streaming.
Location is a strong selling point: shops, schools, sports facilities and public transport links are nearby, and Kirkwood train station and major motorways are within easy reach for commuting to Glasgow and beyond. Important to note: the neighbourhood is in a very deprived area and the property’s frontage (twin doors) suggests it may have been arranged as a house with a separate entrance arrangement — buyers should check the current internal configuration and any historic alterations. Council Tax sits at a moderate level (Band D).
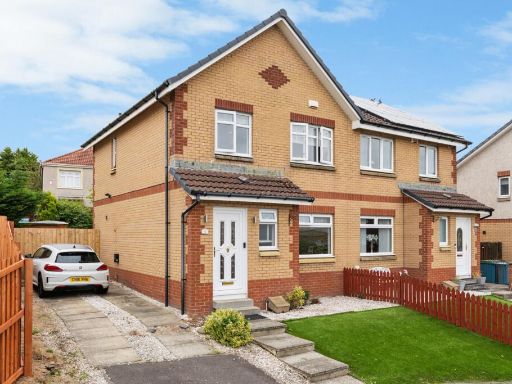 3 bedroom semi-detached house for sale in Dundonald Crescent, Coatbridge, ML5 — £189,995 • 3 bed • 2 bath • 967 ft²
3 bedroom semi-detached house for sale in Dundonald Crescent, Coatbridge, ML5 — £189,995 • 3 bed • 2 bath • 967 ft²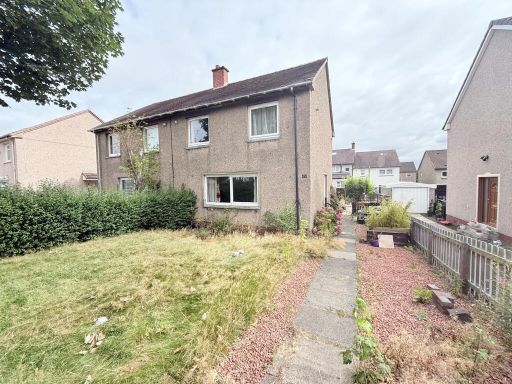 3 bedroom semi-detached house for sale in Blairhill Street, Coatbridge, ML5 — £155,000 • 3 bed • 1 bath • 787 ft²
3 bedroom semi-detached house for sale in Blairhill Street, Coatbridge, ML5 — £155,000 • 3 bed • 1 bath • 787 ft²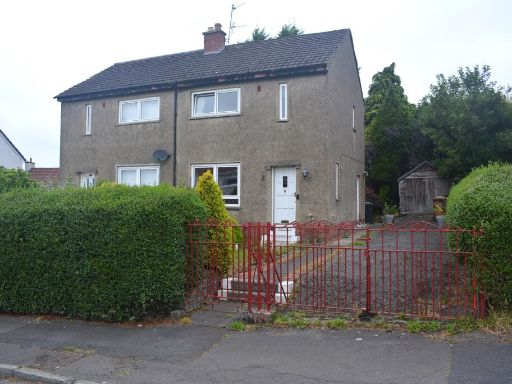 2 bedroom semi-detached house for sale in 50 Swinton Crescent, Coatbridge, ML5 5SF, ML5 — £108,000 • 2 bed • 1 bath • 732 ft²
2 bedroom semi-detached house for sale in 50 Swinton Crescent, Coatbridge, ML5 5SF, ML5 — £108,000 • 2 bed • 1 bath • 732 ft²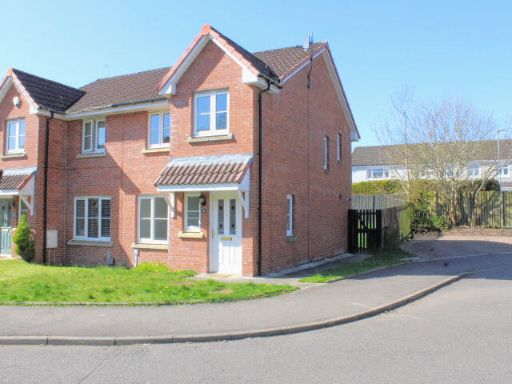 3 bedroom semi-detached villa for sale in 27 Dunnock Place, Coatbridge ML5 4US, ML5 — £185,000 • 3 bed • 2 bath • 846 ft²
3 bedroom semi-detached villa for sale in 27 Dunnock Place, Coatbridge ML5 4US, ML5 — £185,000 • 3 bed • 2 bath • 846 ft²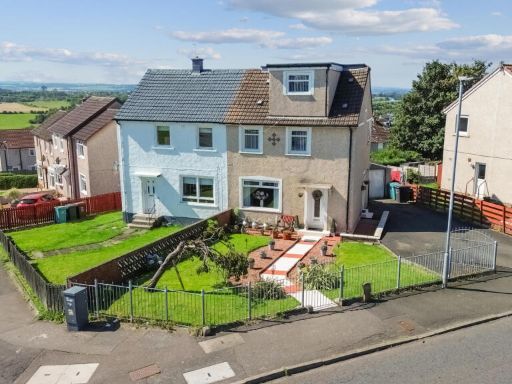 4 bedroom semi-detached house for sale in Craigend Drive, Kirkwood, Coatbridge, ML5 5TQ, ML5 — £144,995 • 4 bed • 2 bath • 1088 ft²
4 bedroom semi-detached house for sale in Craigend Drive, Kirkwood, Coatbridge, ML5 5TQ, ML5 — £144,995 • 4 bed • 2 bath • 1088 ft²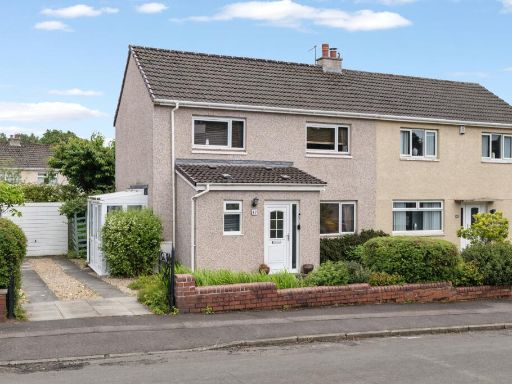 3 bedroom semi-detached house for sale in Woodlands Drive, Coatbridge, ML5 — £220,000 • 3 bed • 2 bath • 1078 ft²
3 bedroom semi-detached house for sale in Woodlands Drive, Coatbridge, ML5 — £220,000 • 3 bed • 2 bath • 1078 ft²