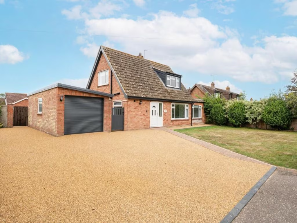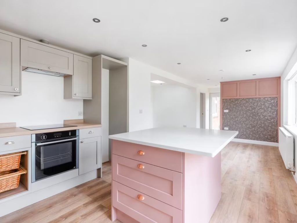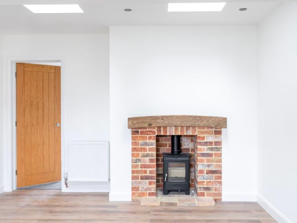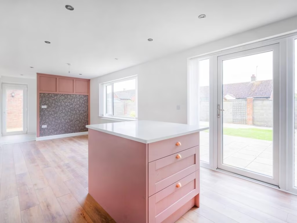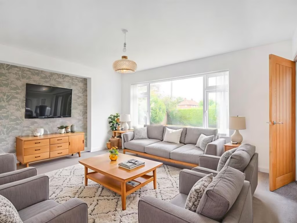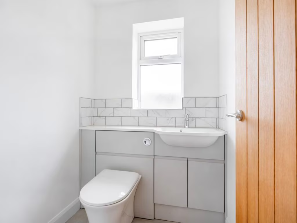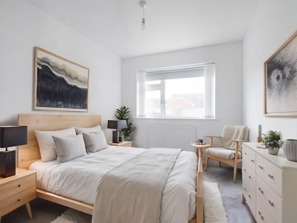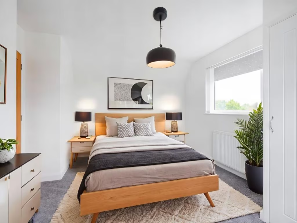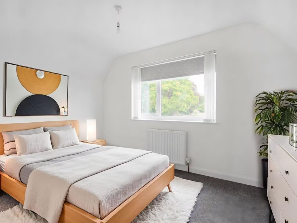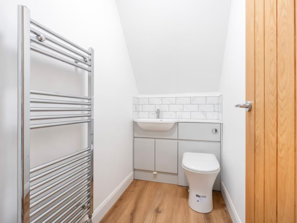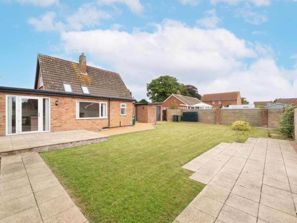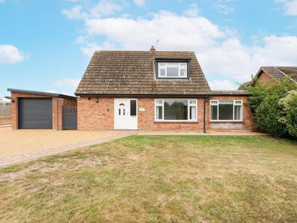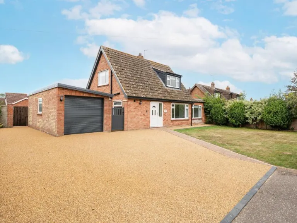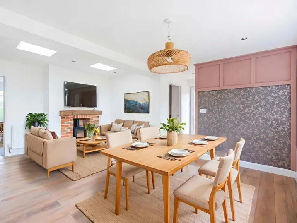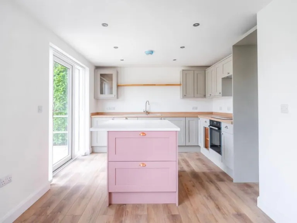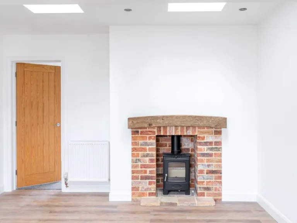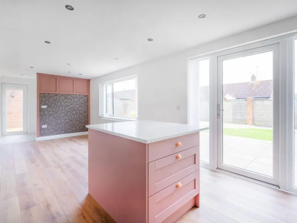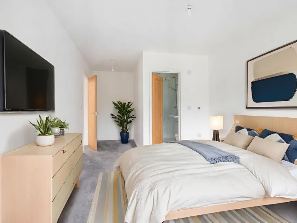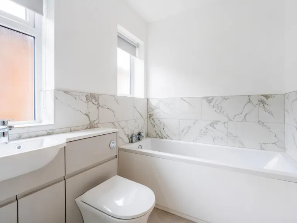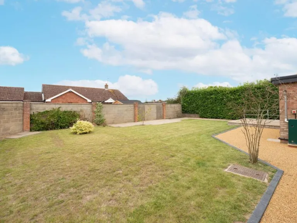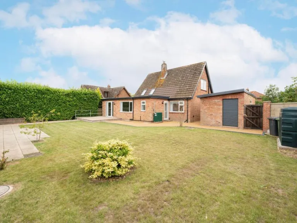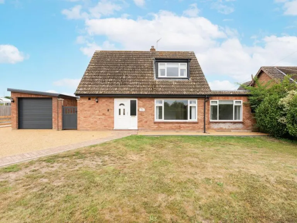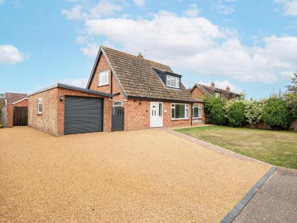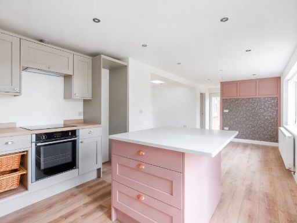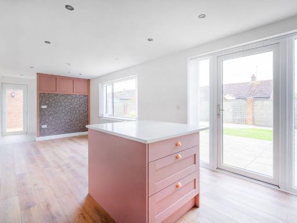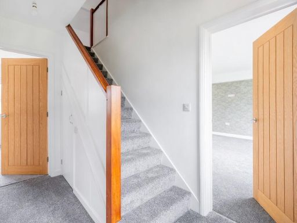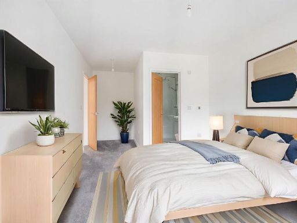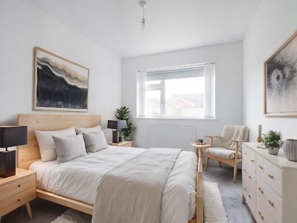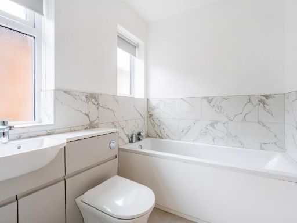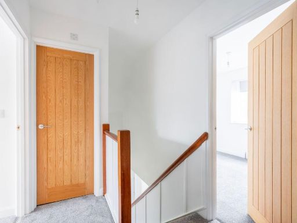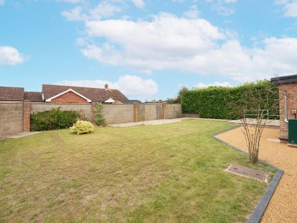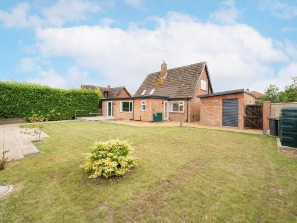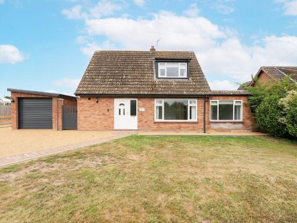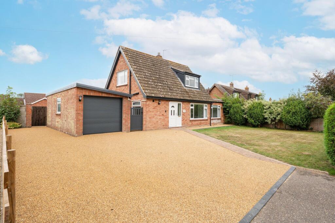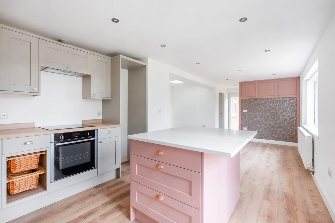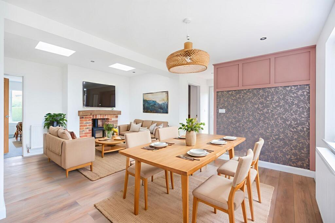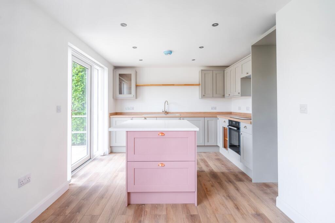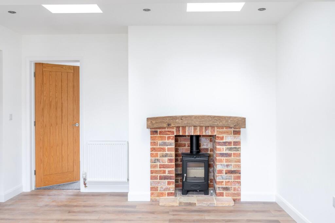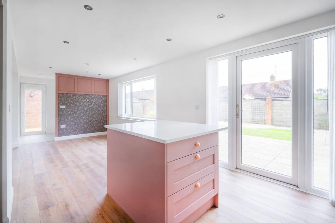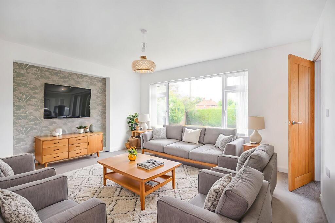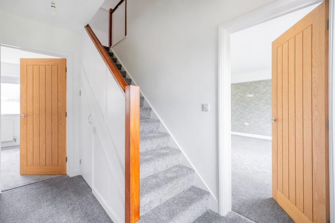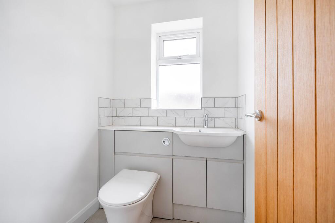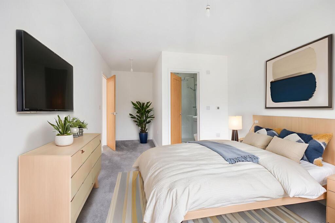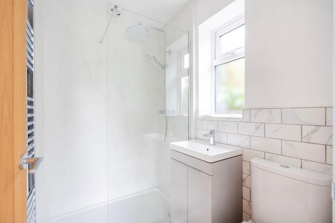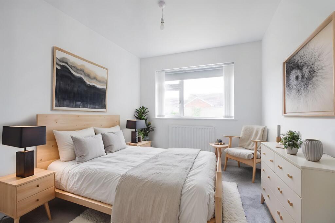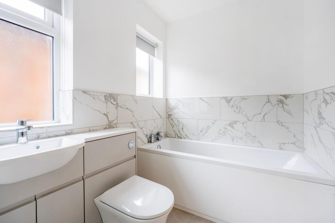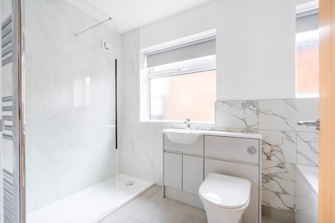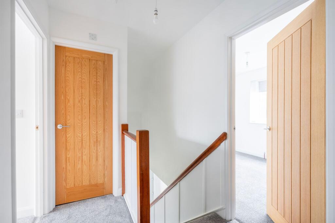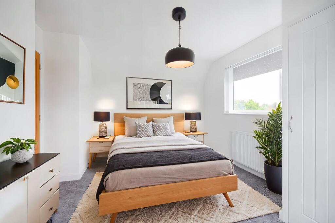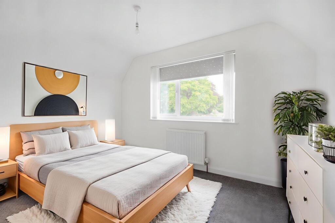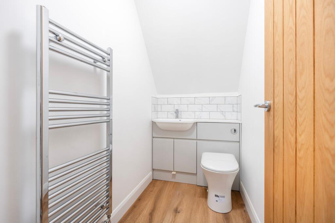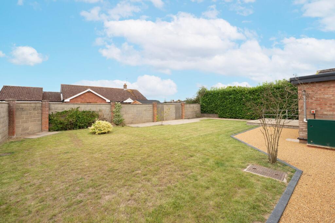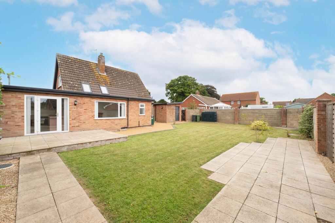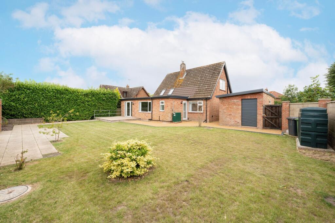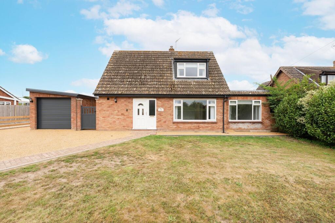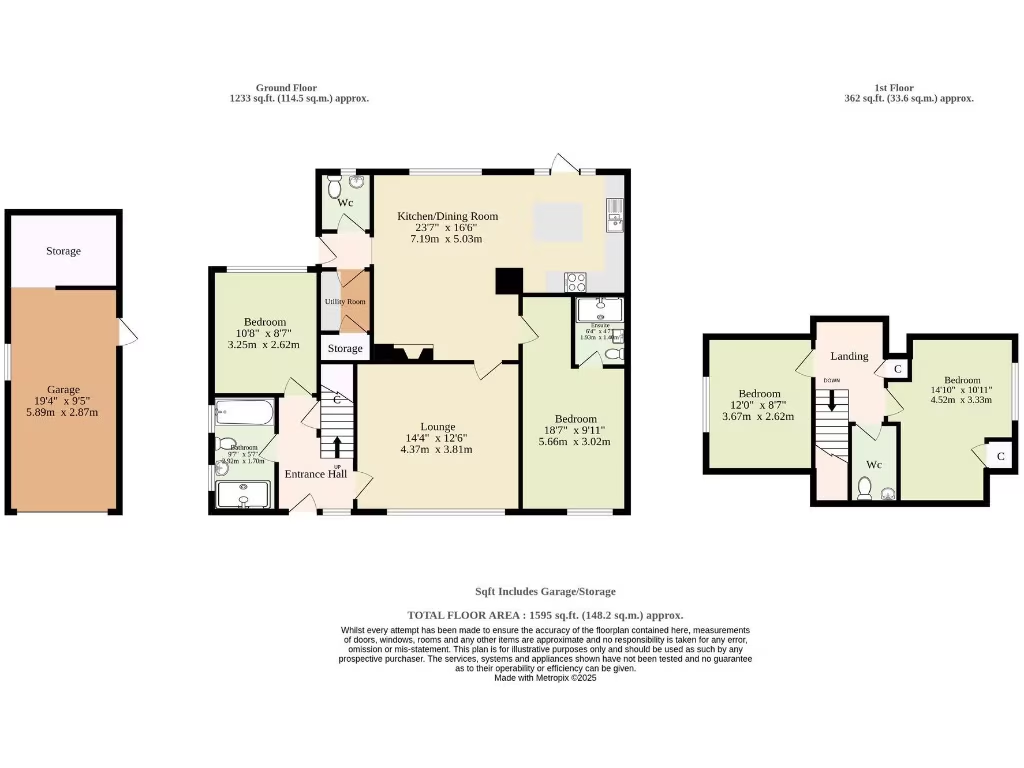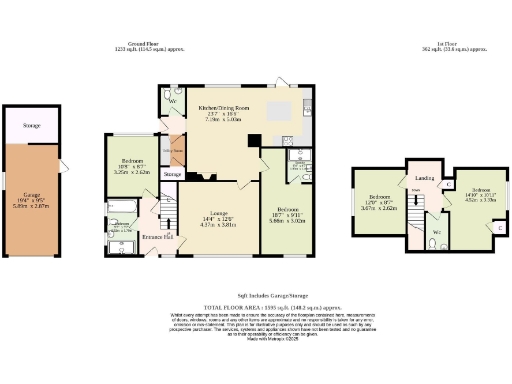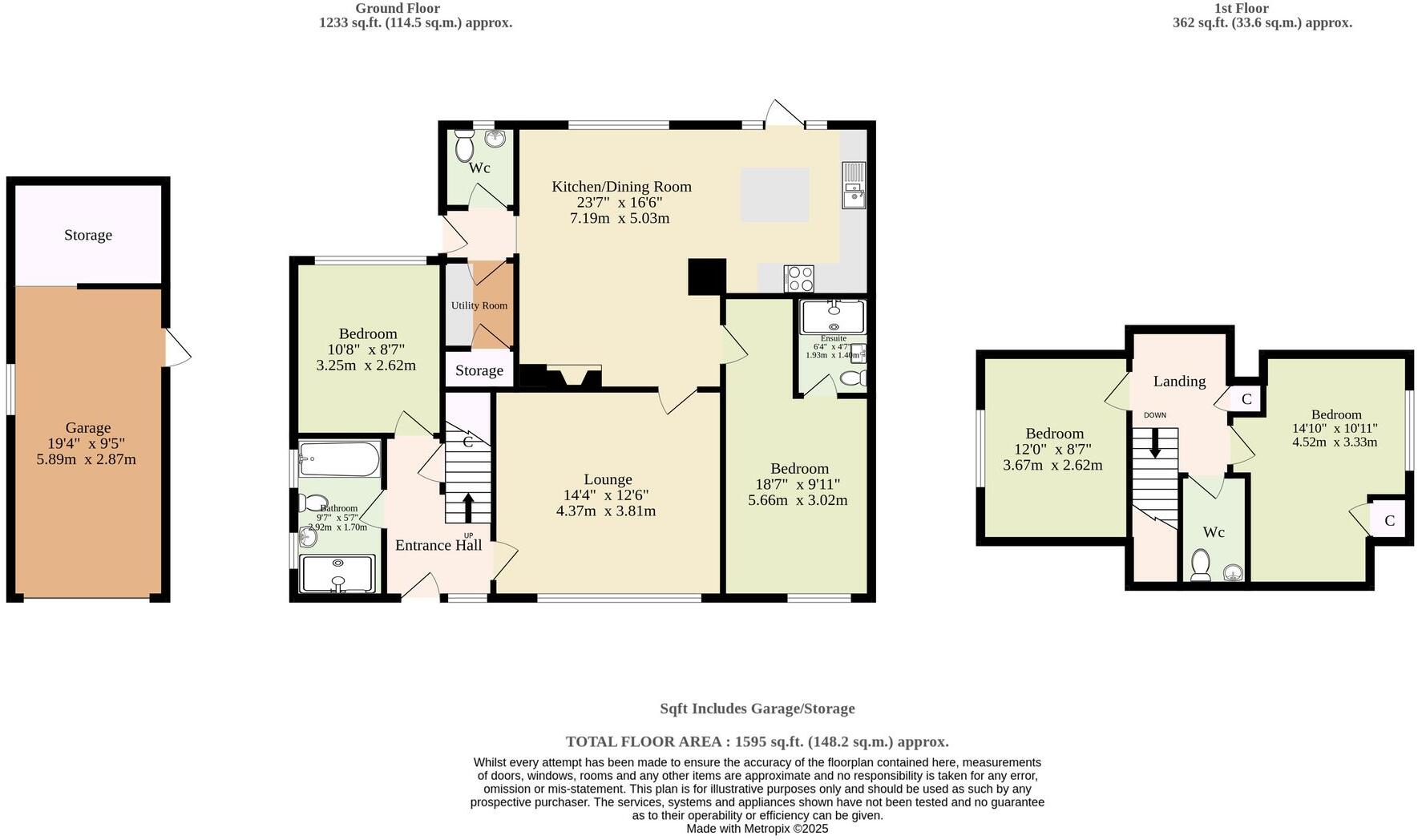Summary - Equity, Station Road, Potter Heigham NR29 5AD
4 bed 2 bath Chalet
Immaculate four-bed chalet with large secluded garden near Hickling Broad.
Four double bedrooms including ground-floor ensuite for flexible living
Open-plan kitchen/diner with quartz island and NEFF appliances
Private, large garden with lawns, patios and mature hedging
Detached garage and driveway providing multiple parking spaces
Oil-fired central heating (private supply) — consider running costs
EPC rating E — likely need energy improvements in future
Built 1967–1975; main glazing date unknown, potential update needs
AI-staged images used; viewing recommended to verify condition
Set in the sought-after village of Potter Heigham, this spacious four-bedroom chalet bungalow combines modern interiors with classic Broads countryside appeal. The home is arranged across two floors with a ground-floor bedroom and ensuite, two further bedrooms upstairs, and a stylish four-piece family bathroom, offering flexible space for families or multigenerational living.
The rear open-plan kitchen and dining room is a standout: shaker-style cabinetry in soft grey and pink, a large quartz-topped island, premium NEFF appliances and a floating oak bookshelf with under-LED lighting create a bright, contemporary heart to the home. The sitting room provides a comfortable reception space, and a separate utility room adds practical convenience.
Outside, a large, private garden with lawns, patios and mature hedging provides excellent seclusion and outdoor living potential. A smart driveway and detached garage offer ample parking and storage. The location is a major asset — close to Hickling Broad, local boating facilities, riverside walks and about 17 miles from Norwich for wider services.
Important practical points: the property is on oil-fired heating (not a community supply) and has an EPC rating of E, which may mean higher running costs and future energy upgrades. The house dates from the late 1960s–1970s and, while presented ready to move into, buyers should note the glazing install date is unknown. Images have been AI-staged; an in-person inspection is recommended to confirm condition.
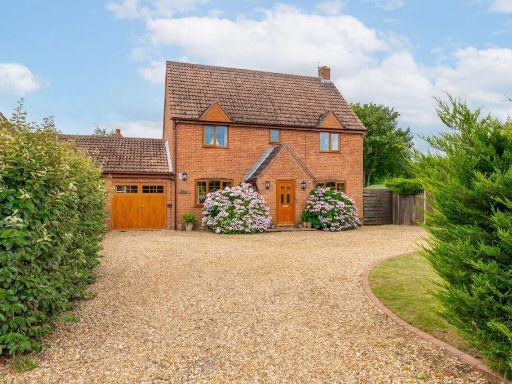 3 bedroom detached house for sale in Marsh Road, Potter Heigham, NR29 — £450,000 • 3 bed • 2 bath • 1411 ft²
3 bedroom detached house for sale in Marsh Road, Potter Heigham, NR29 — £450,000 • 3 bed • 2 bath • 1411 ft²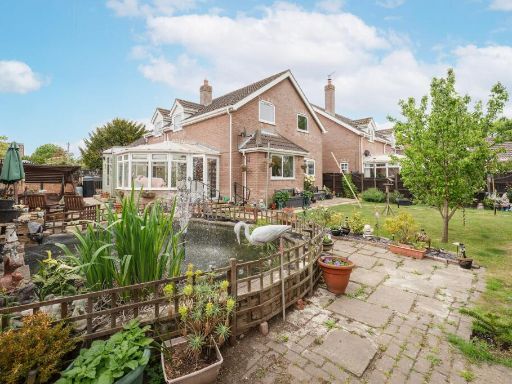 4 bedroom detached house for sale in Bower Close, Potter Heigham, NR29 — £425,000 • 4 bed • 3 bath • 1266 ft²
4 bedroom detached house for sale in Bower Close, Potter Heigham, NR29 — £425,000 • 4 bed • 3 bath • 1266 ft²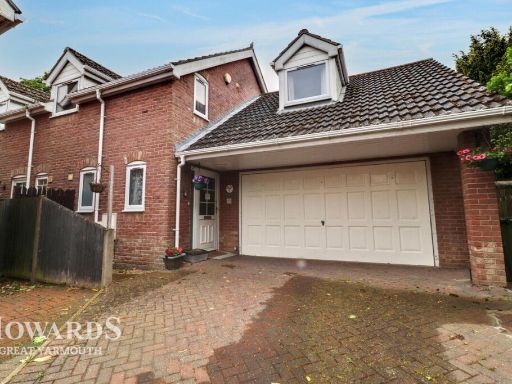 4 bedroom detached house for sale in Bower Close, Potter Heigham, NR29 — £425,000 • 4 bed • 2 bath • 1669 ft²
4 bedroom detached house for sale in Bower Close, Potter Heigham, NR29 — £425,000 • 4 bed • 2 bath • 1669 ft²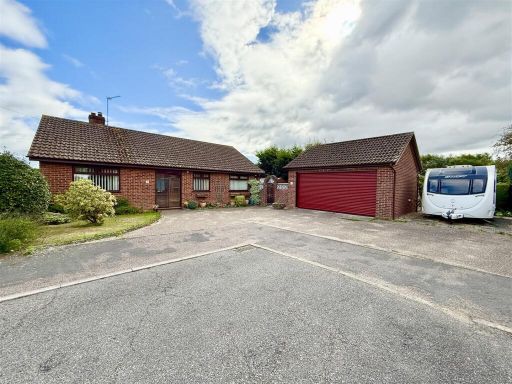 3 bedroom detached bungalow for sale in The Thoroughfare, Potter Heigham, NR29 — £360,000 • 3 bed • 1 bath • 1483 ft²
3 bedroom detached bungalow for sale in The Thoroughfare, Potter Heigham, NR29 — £360,000 • 3 bed • 1 bath • 1483 ft²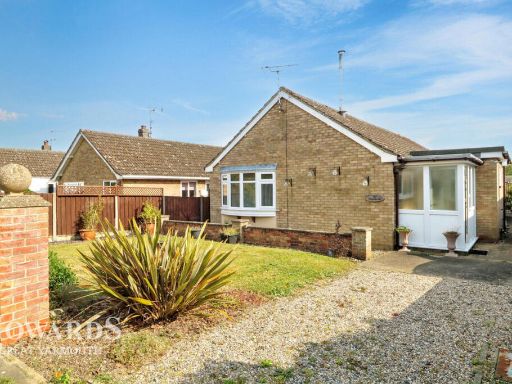 3 bedroom detached bungalow for sale in St Nicholas Way, Potter Heigham, NR29 — £280,000 • 3 bed • 1 bath
3 bedroom detached bungalow for sale in St Nicholas Way, Potter Heigham, NR29 — £280,000 • 3 bed • 1 bath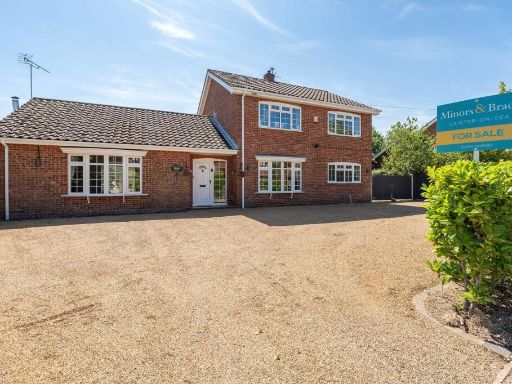 5 bedroom detached house for sale in Orchard Drive, Potter Heigham, NR29 — £500,000 • 5 bed • 2 bath • 2049 ft²
5 bedroom detached house for sale in Orchard Drive, Potter Heigham, NR29 — £500,000 • 5 bed • 2 bath • 2049 ft²