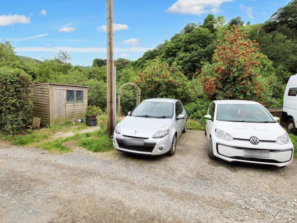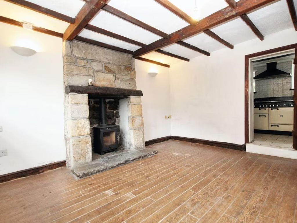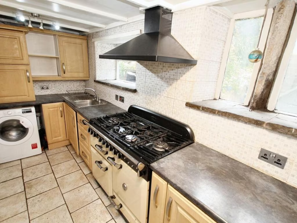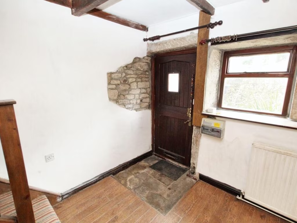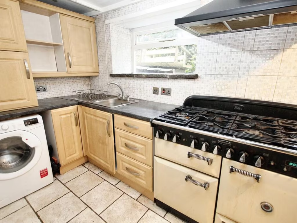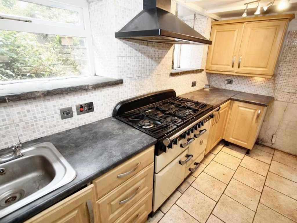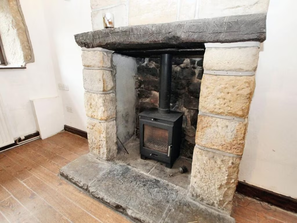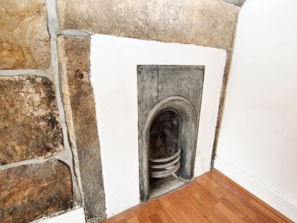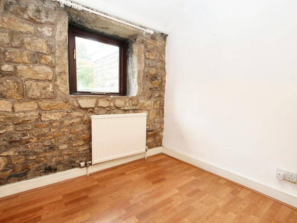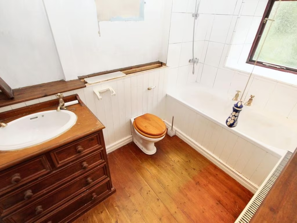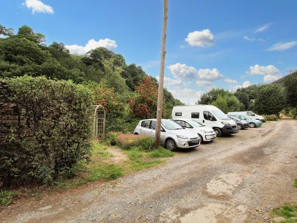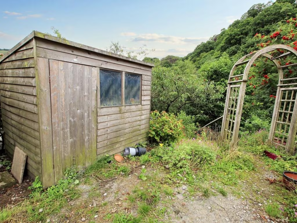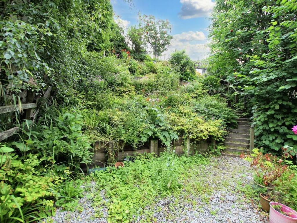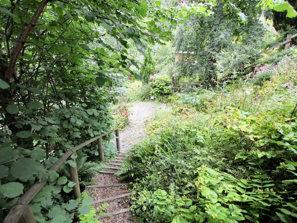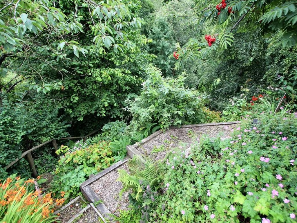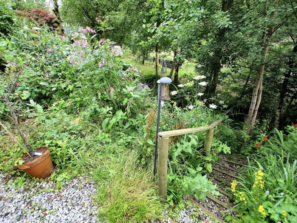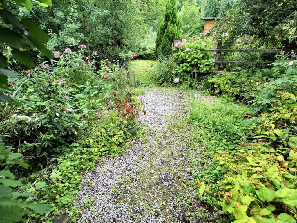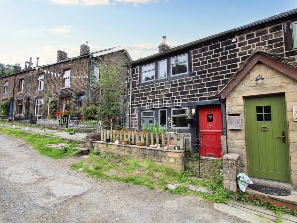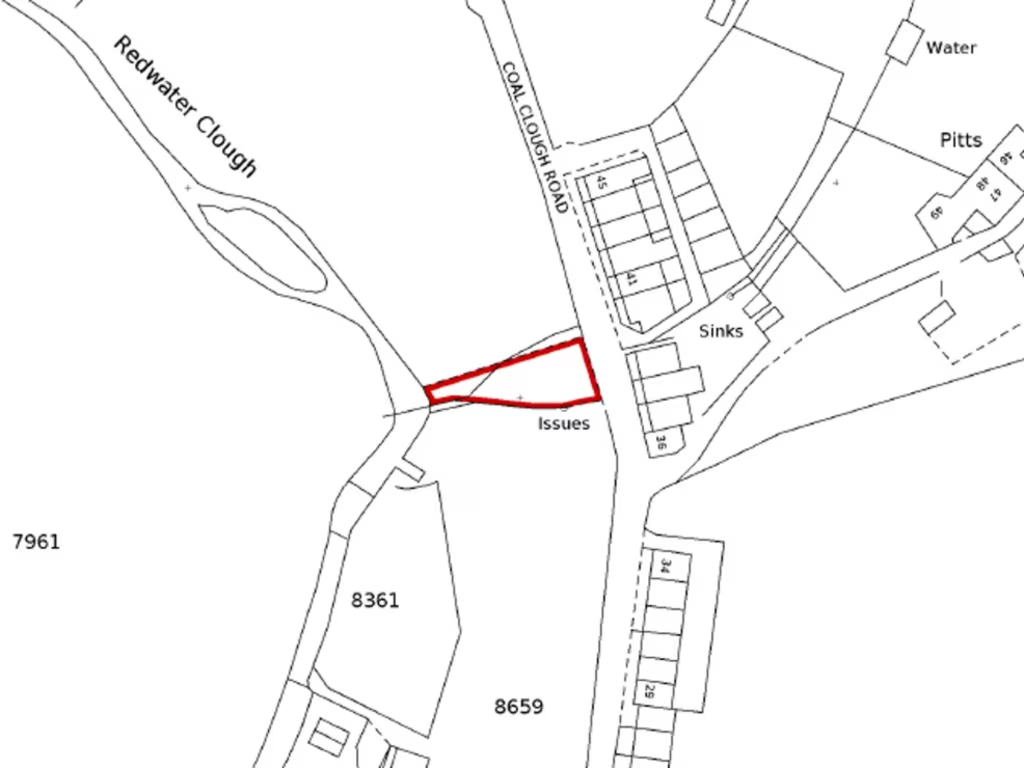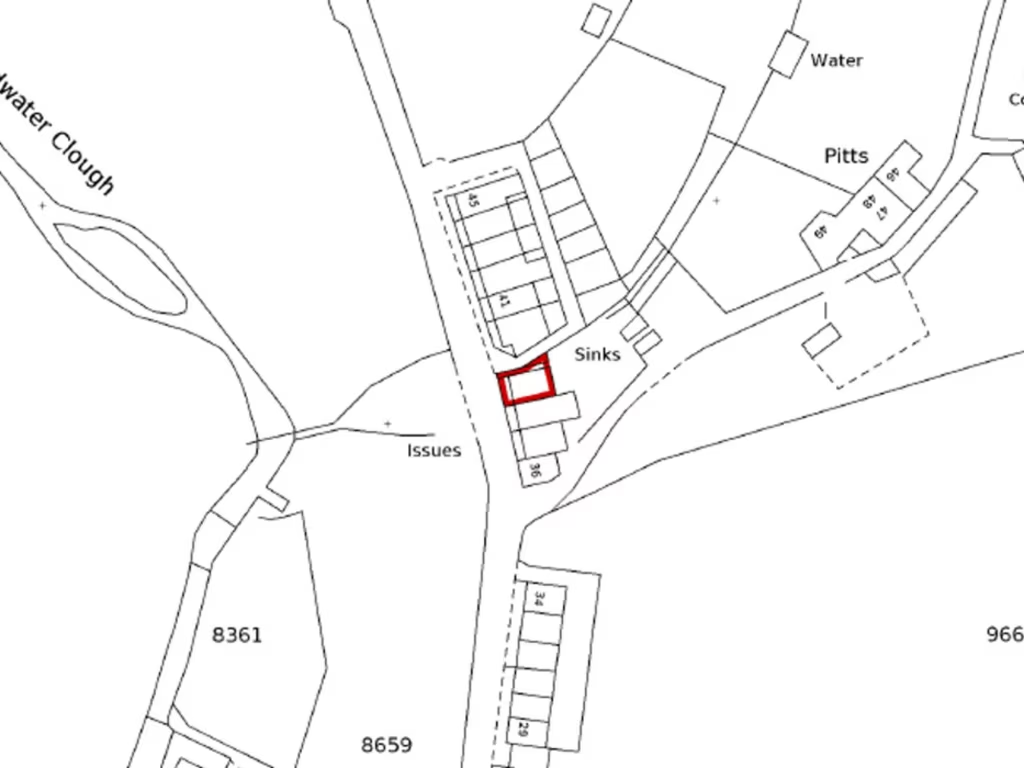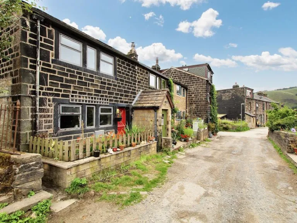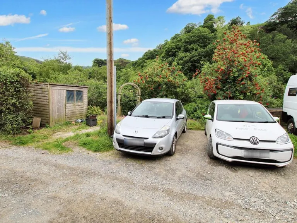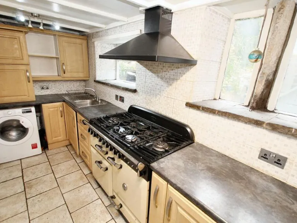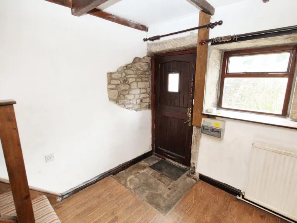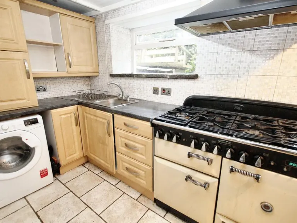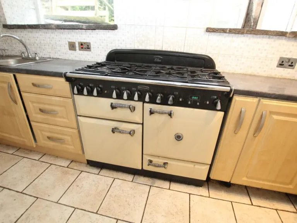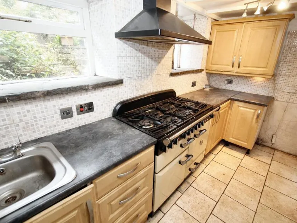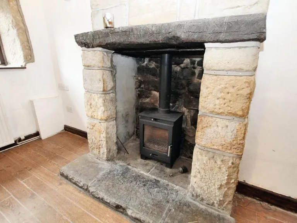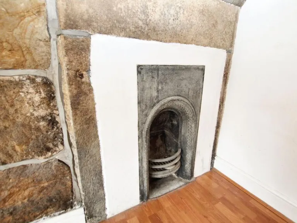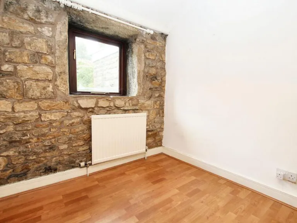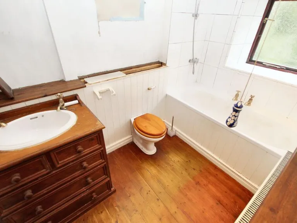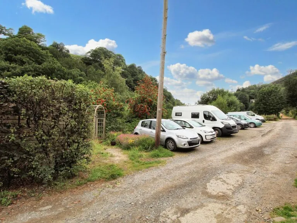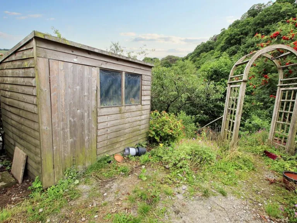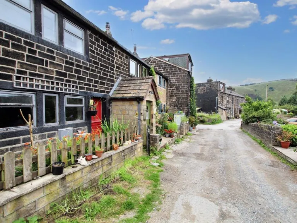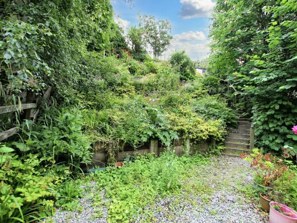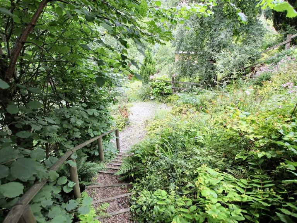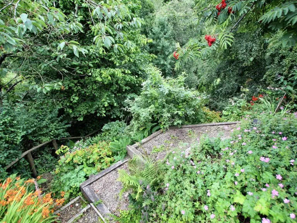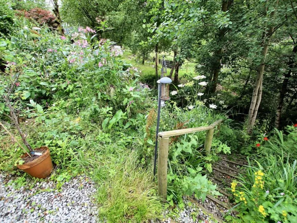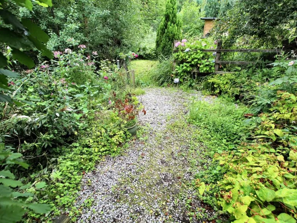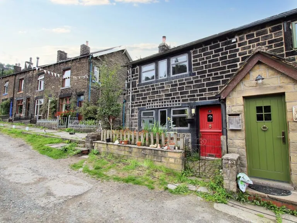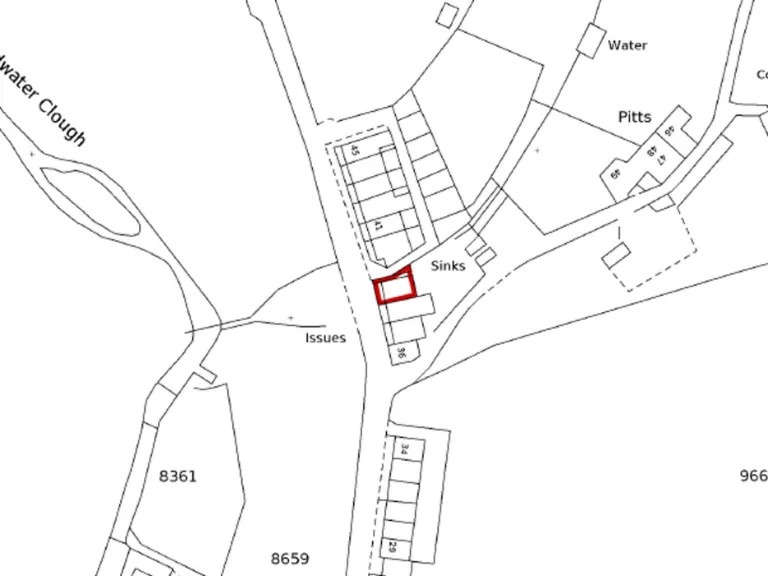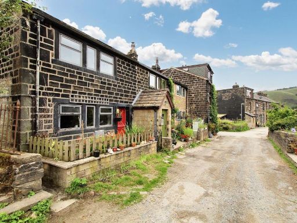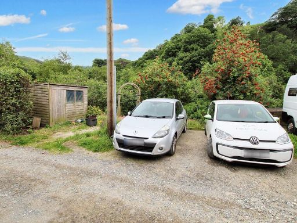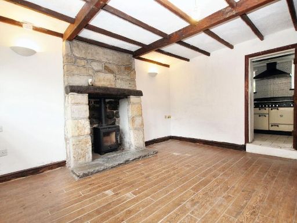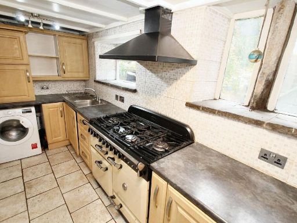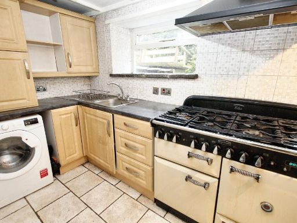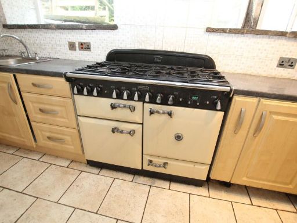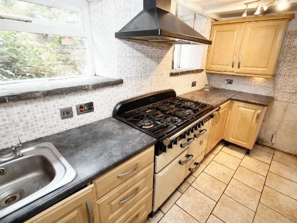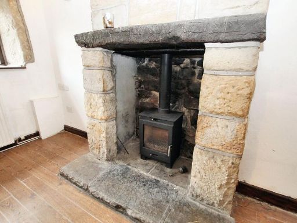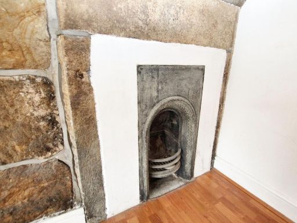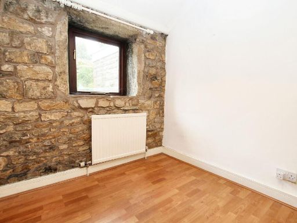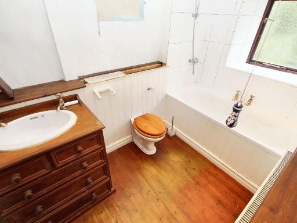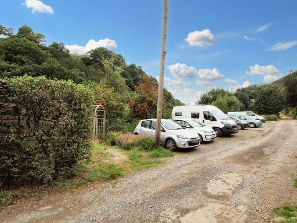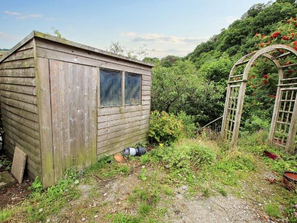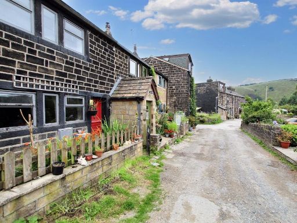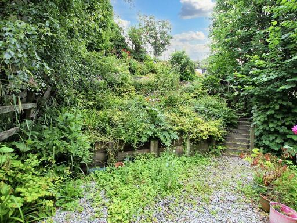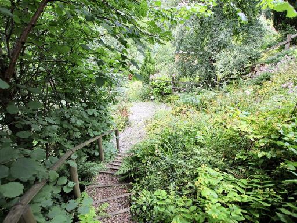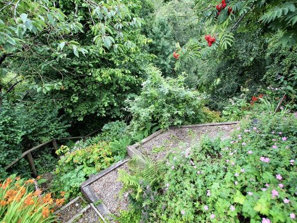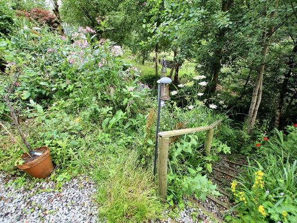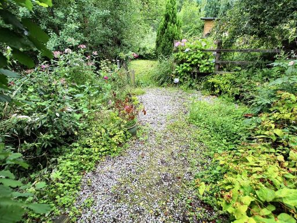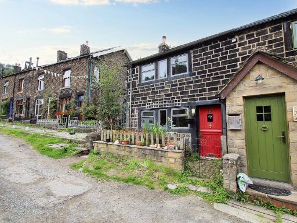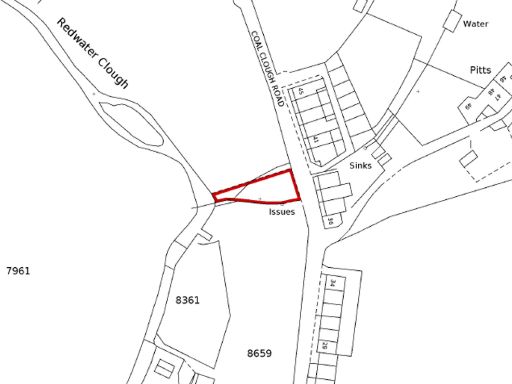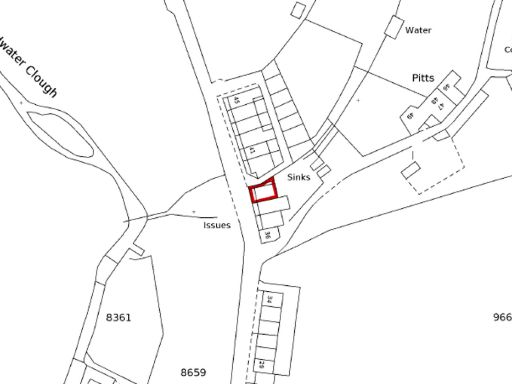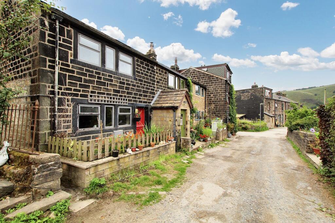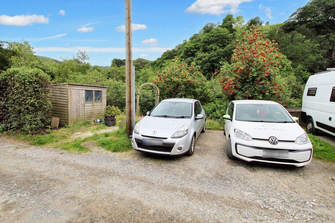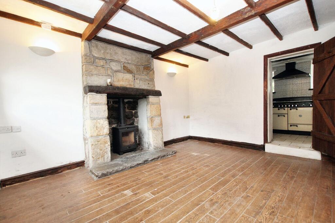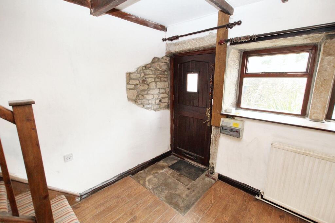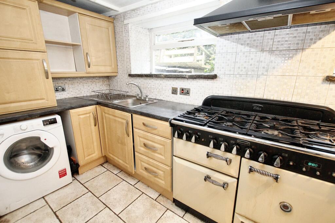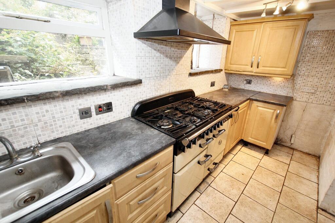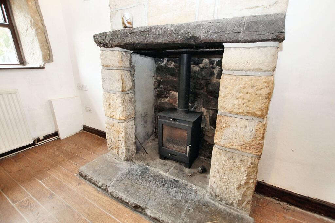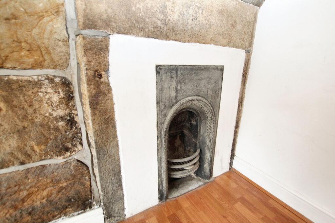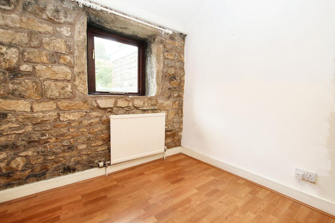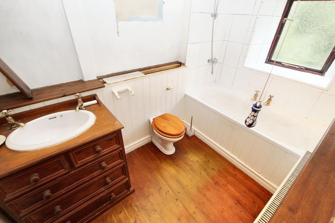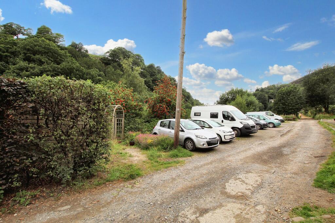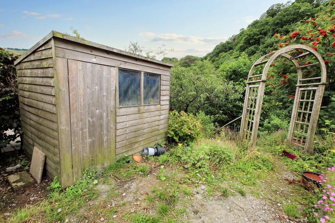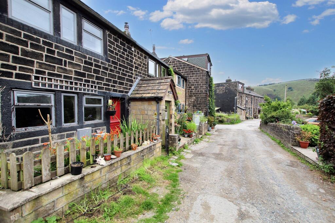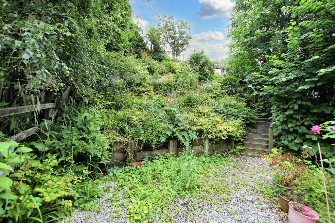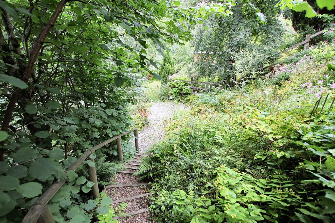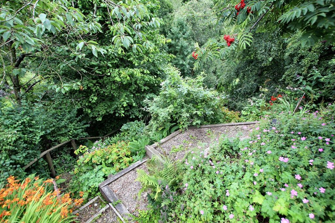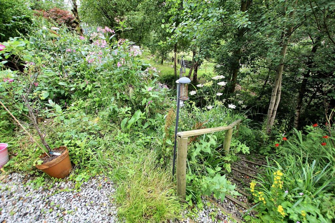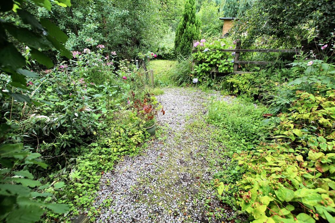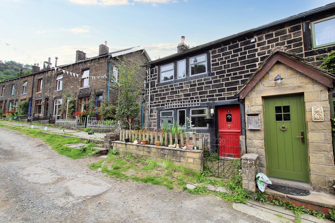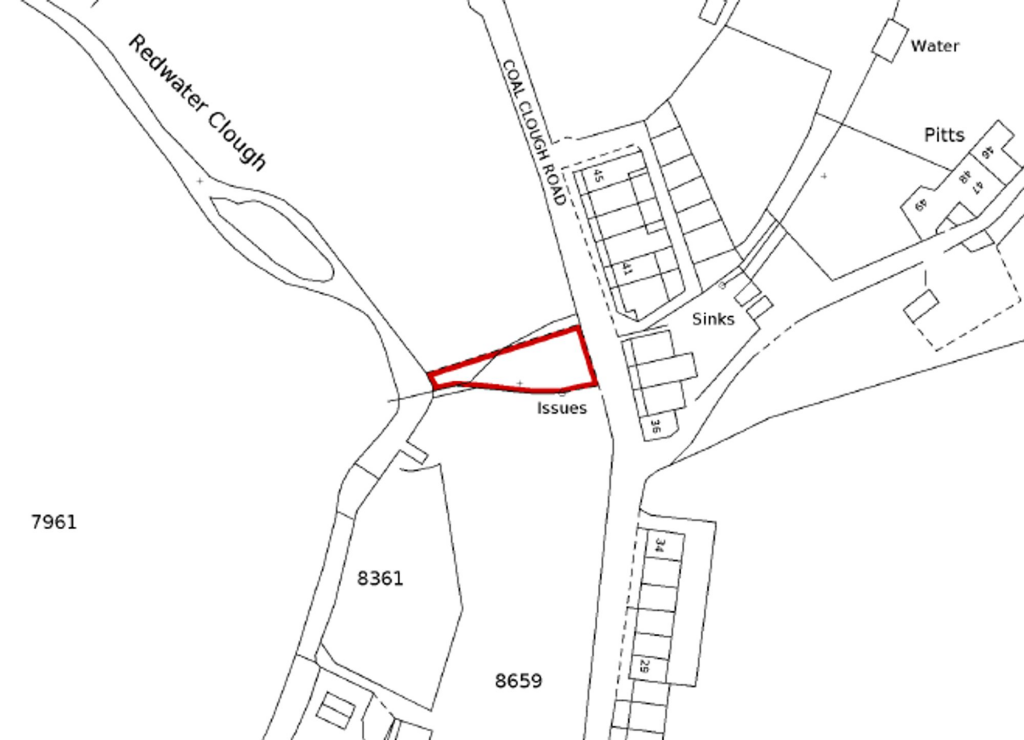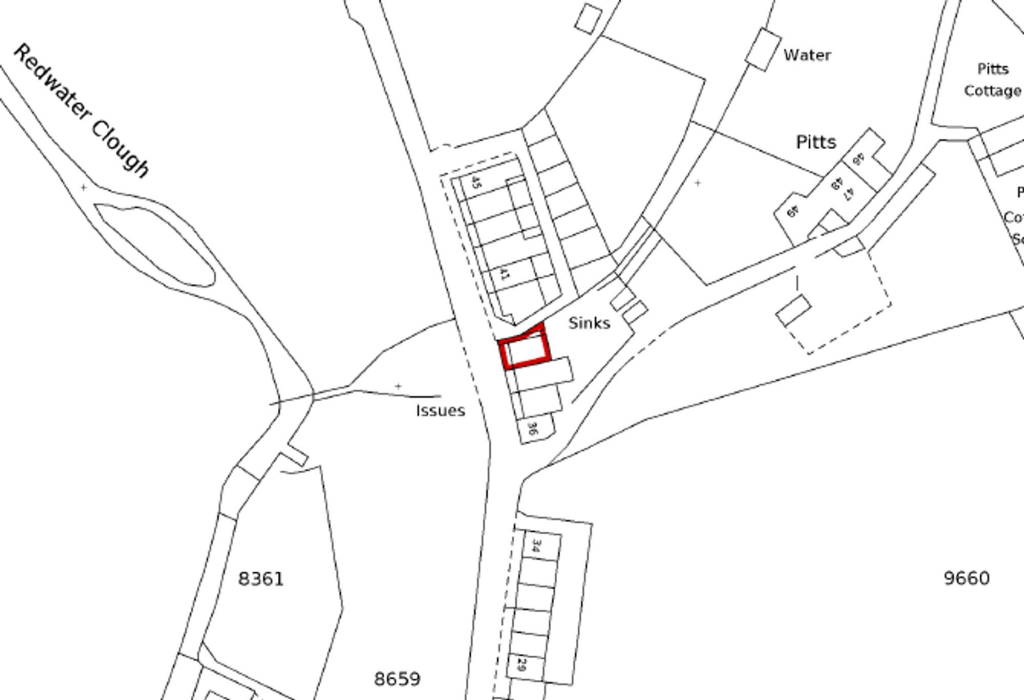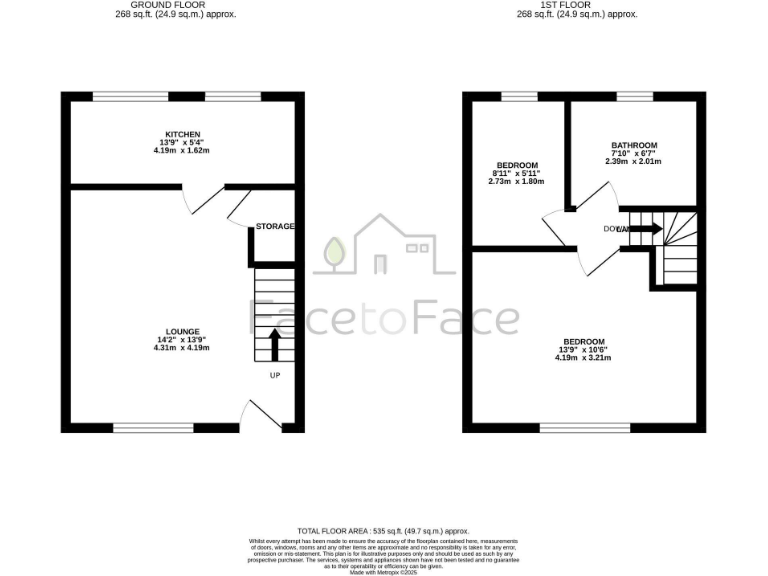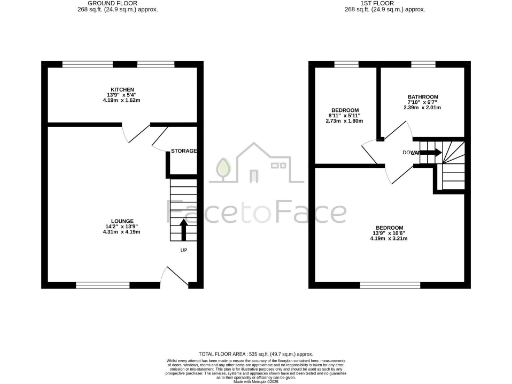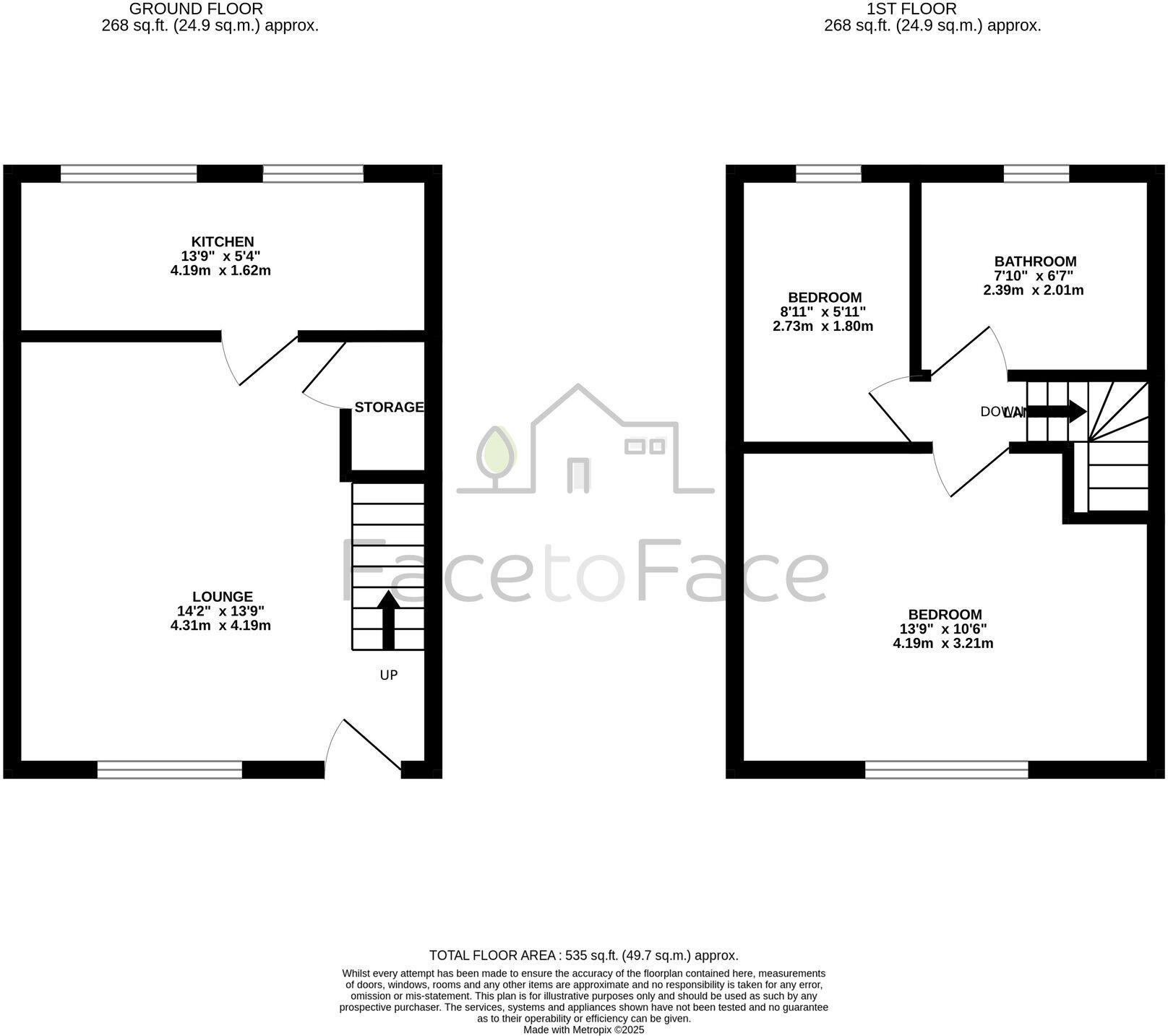Summary - 39 PUDSEY ROAD TODMORDEN OL14 8NR
2 bed 1 bath Semi-Detached
Charming two-bed cottage with parking, rural views and scope to improve energy efficiency..
Chain-free two-bedroom character cottage with exposed stone and beams
Large lounge with multi-fuel burner creates a cosy focal point
Fitted kitchen with Rangemaster cooker; double glazing throughout (date unknown)
Off-street parking for up to three cars and sizeable front garden
Compact overall size (~535 sq ft) and only one bathroom
Built before 1900; stone walls assumed uninsulated — energy upgrade likely
EPC rating D; some modernisation and insulation recommended
Local area: higher crime rates and signs of deprivation
This charming two-bedroom character cottage sits on Pudsey Road at the edge of Todmorden, offering a peaceful rural outlook not overlooked to the front or rear. Exposed stone walls, timber beams and a large lounge with a multi-fuel burner give the house strong period character and a cosy feel. The fitted kitchen includes a Rangemaster cooker, and practical updates include double glazing (install date unknown) and a Worcester combination boiler. Off-street parking for up to three cars and a sizeable front garden are rare benefits for a property of this size.
The home is compact at about 535 sq ft and has a traditional layout suited to couples, downsizers or first-time buyers looking for character close to countryside walks. Chain-free sale simplifies moving. Broadband is average but mobile signal is excellent; there is no flood risk and council tax is very low.
Buyers should note the house was constructed before 1900 with stone walls that appear to have no insulation (assumed) and an EPC rating of D. The plot is small and there is a single bathroom; the property will suit those happy with a modest footprint or who want a renovation project to improve energy efficiency. The local area shows higher crime rates and relative deprivation, which may concern some buyers.
For those prioritising character, countryside access and parking, this cottage offers good value at the asking price. It is best viewed in person to appreciate the aspect, internal stonework and beam features, and to assess any further upgrade needs for heating, insulation or modernisation.
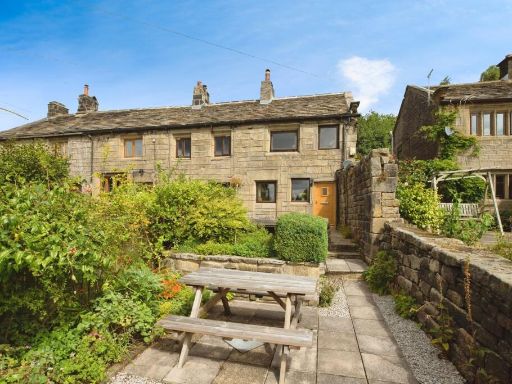 2 bedroom end of terrace house for sale in Grey Stone Lane, Todmorden, OL14 — £240,000 • 2 bed • 1 bath • 715 ft²
2 bedroom end of terrace house for sale in Grey Stone Lane, Todmorden, OL14 — £240,000 • 2 bed • 1 bath • 715 ft²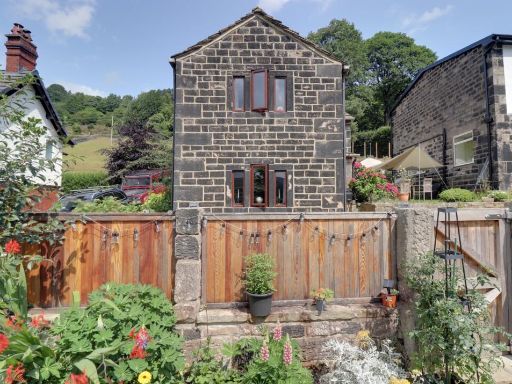 2 bedroom detached house for sale in 6 The Castle, Todmorden, OL14 — £220,000 • 2 bed • 1 bath
2 bedroom detached house for sale in 6 The Castle, Todmorden, OL14 — £220,000 • 2 bed • 1 bath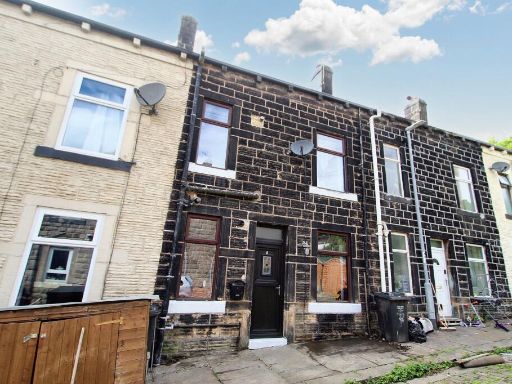 2 bedroom terraced house for sale in Spring Street, Todmorden, OL14 — £120,000 • 2 bed • 1 bath • 723 ft²
2 bedroom terraced house for sale in Spring Street, Todmorden, OL14 — £120,000 • 2 bed • 1 bath • 723 ft²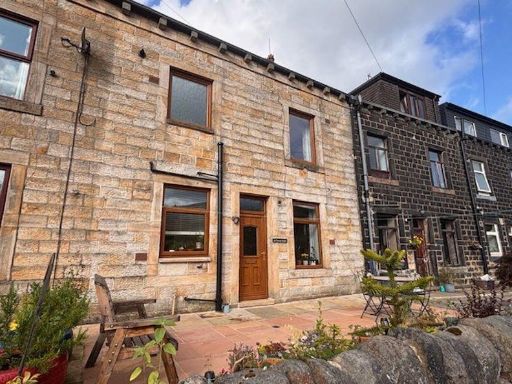 2 bedroom terraced house for sale in Throstle Street, Walsden, Todmorden, OL14 — £185,000 • 2 bed • 1 bath
2 bedroom terraced house for sale in Throstle Street, Walsden, Todmorden, OL14 — £185,000 • 2 bed • 1 bath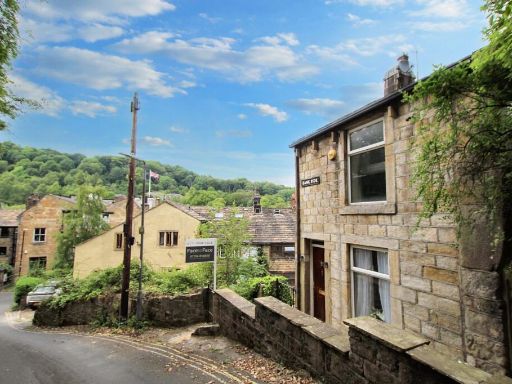 2 bedroom detached house for sale in Bankside, Todmorden, OL14 — £255,000 • 2 bed • 1 bath • 544 ft²
2 bedroom detached house for sale in Bankside, Todmorden, OL14 — £255,000 • 2 bed • 1 bath • 544 ft²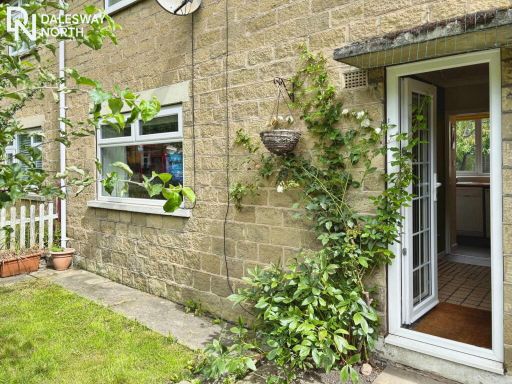 2 bedroom terraced house for sale in Glen Avenue, Todmorden, OL14 8ER, OL14 — £200,000 • 2 bed • 1 bath • 693 ft²
2 bedroom terraced house for sale in Glen Avenue, Todmorden, OL14 8ER, OL14 — £200,000 • 2 bed • 1 bath • 693 ft²
