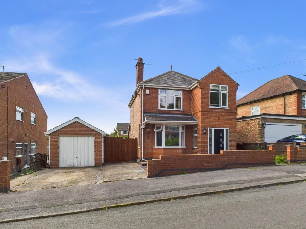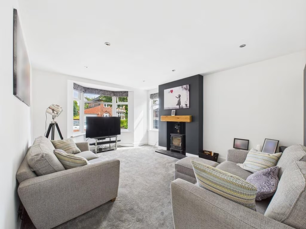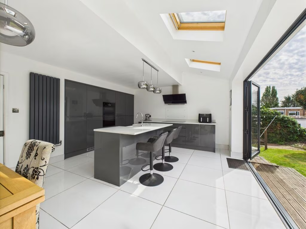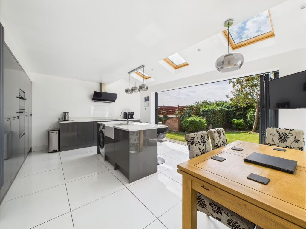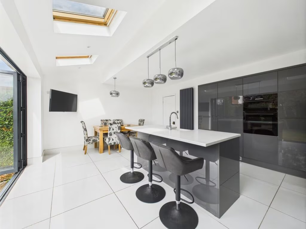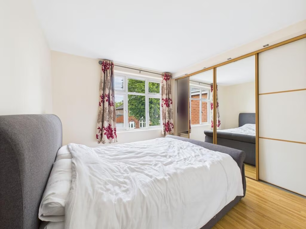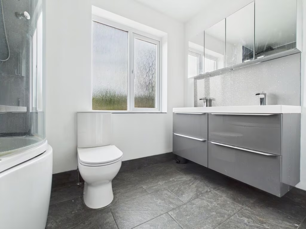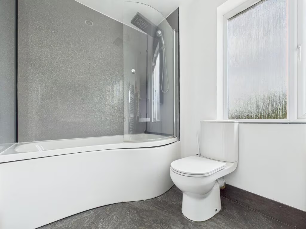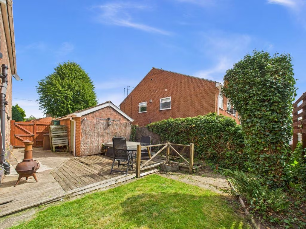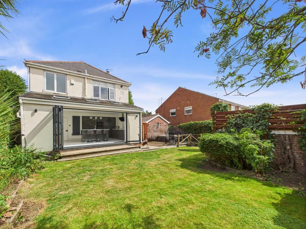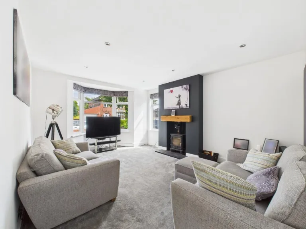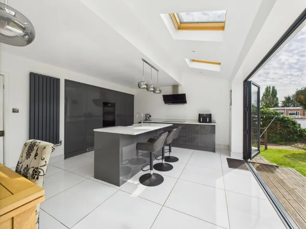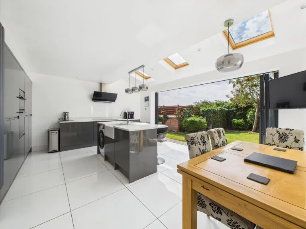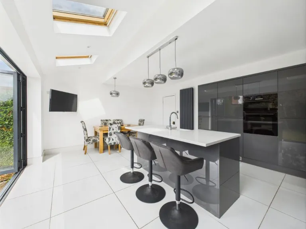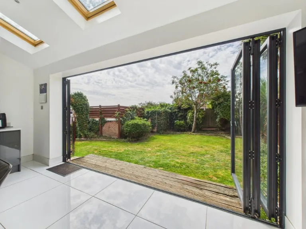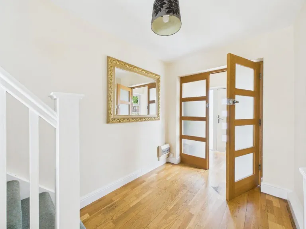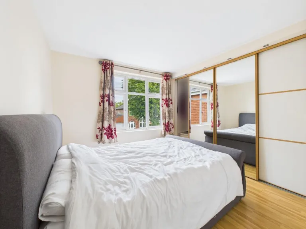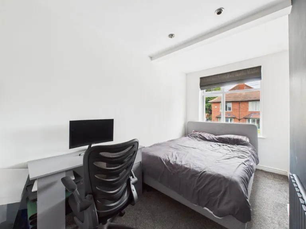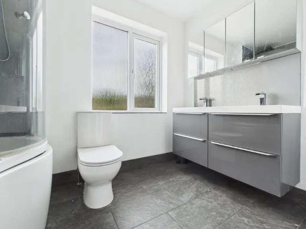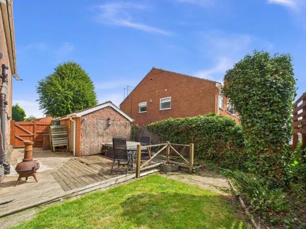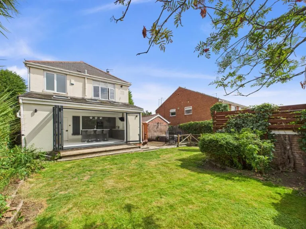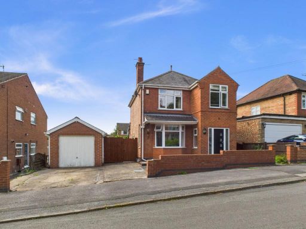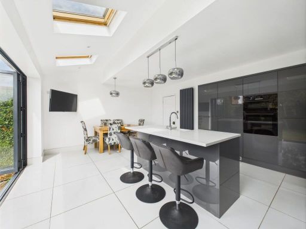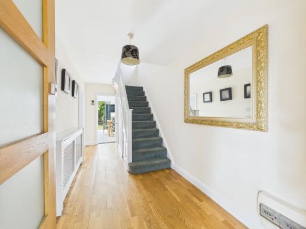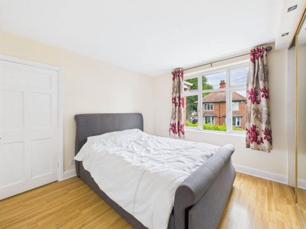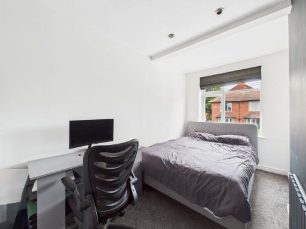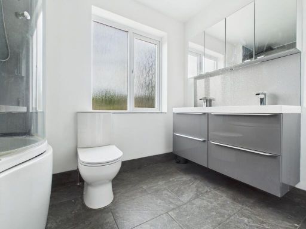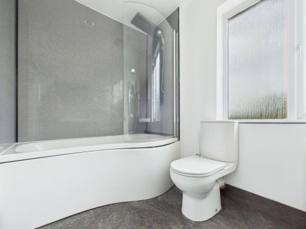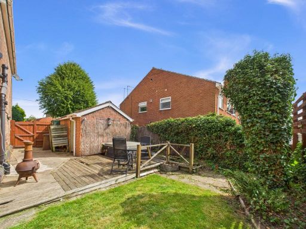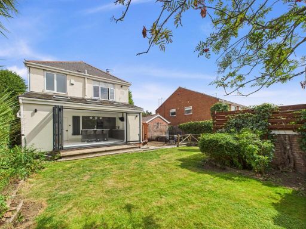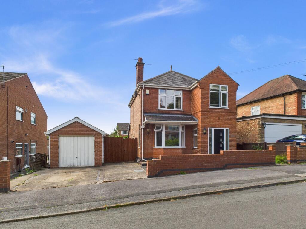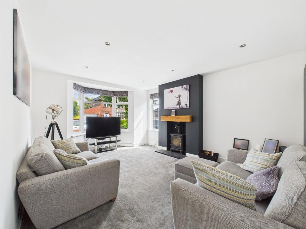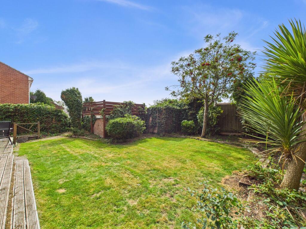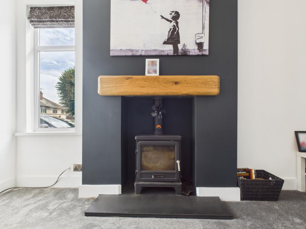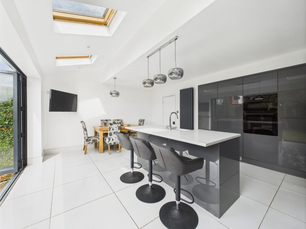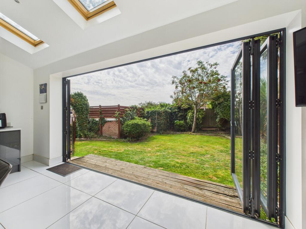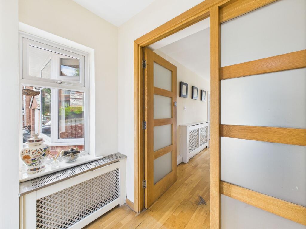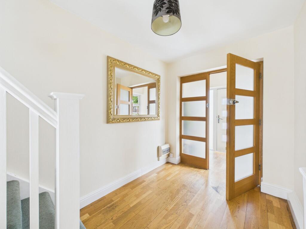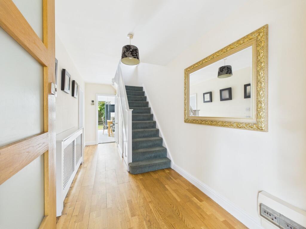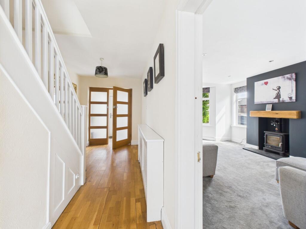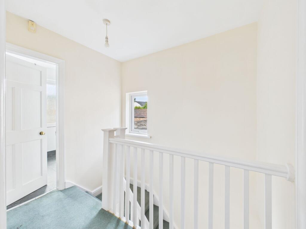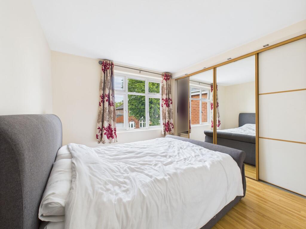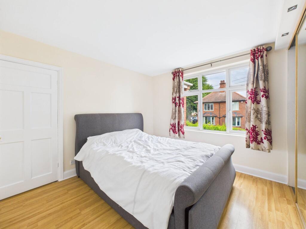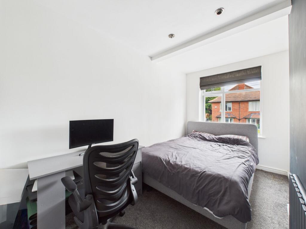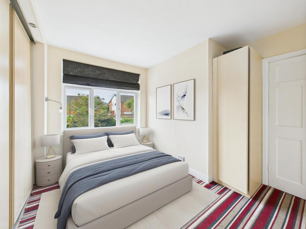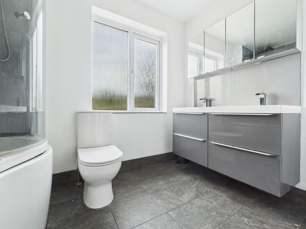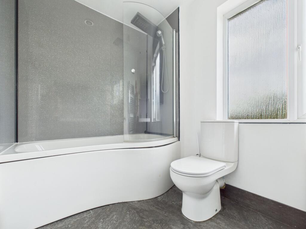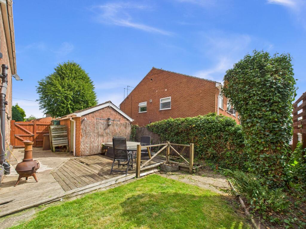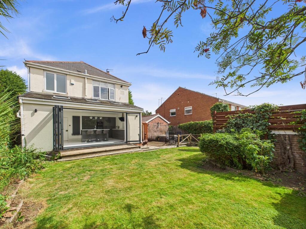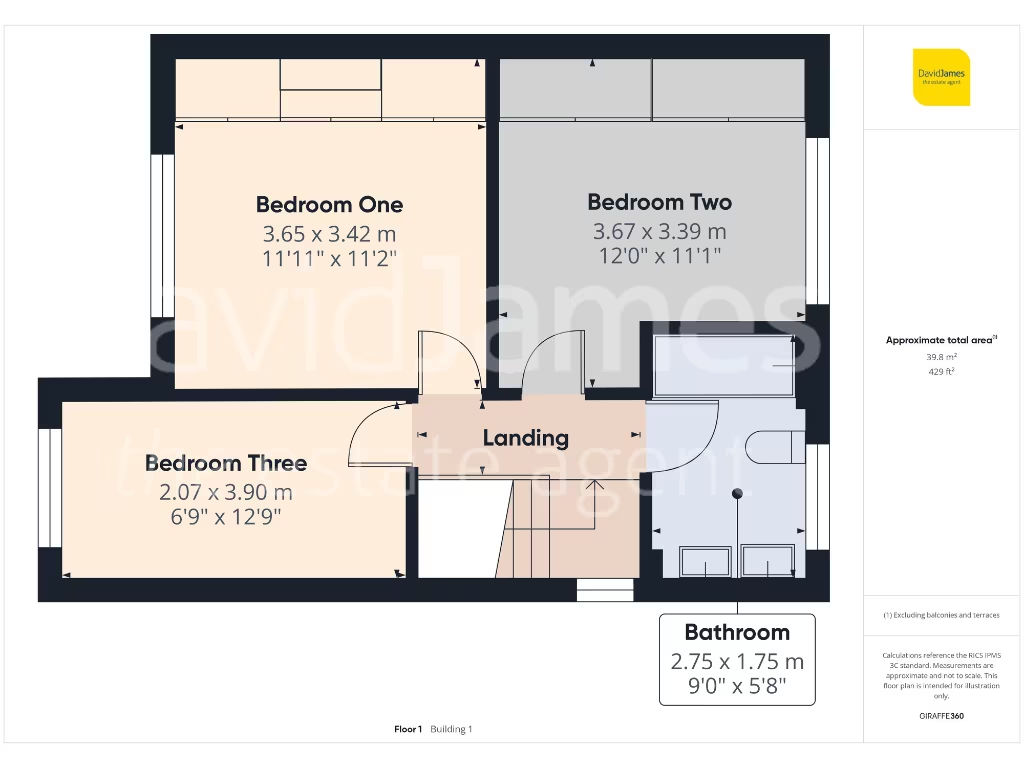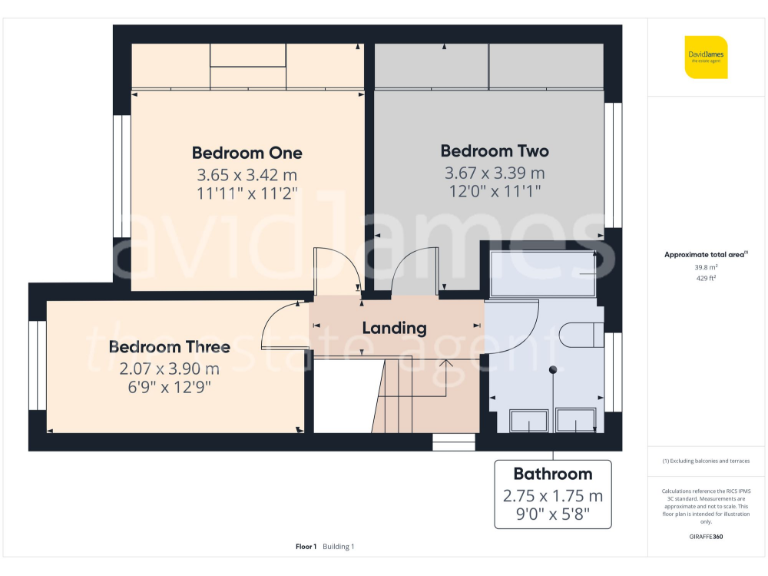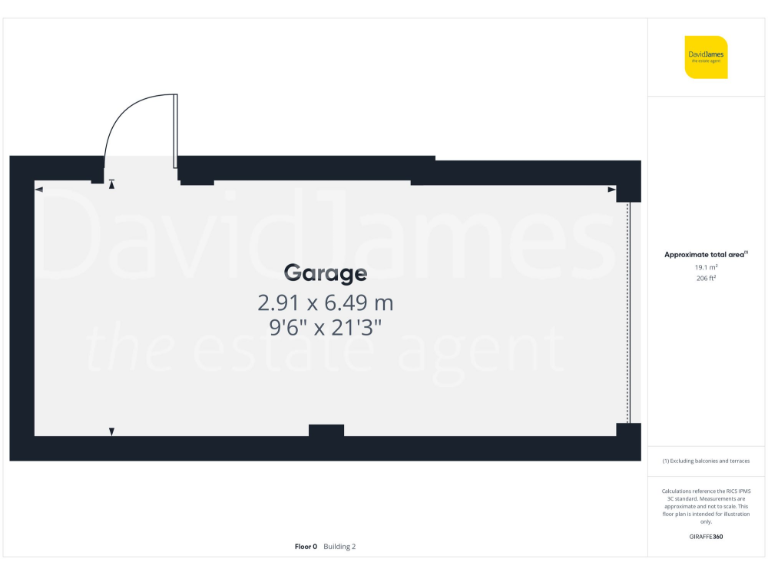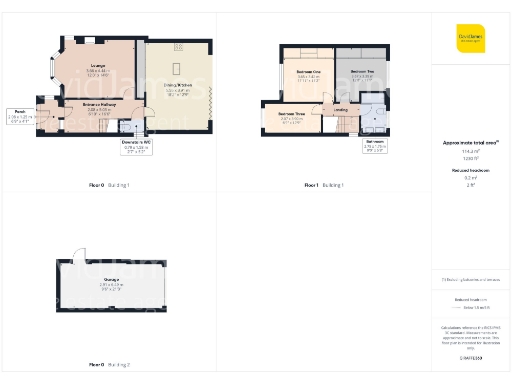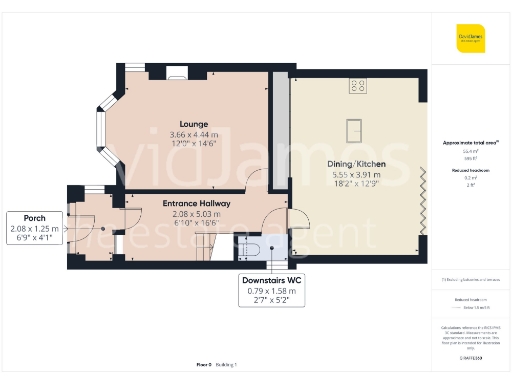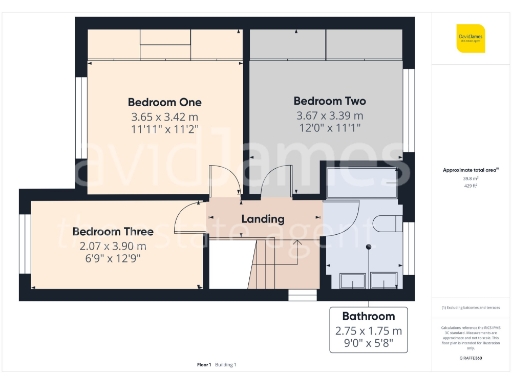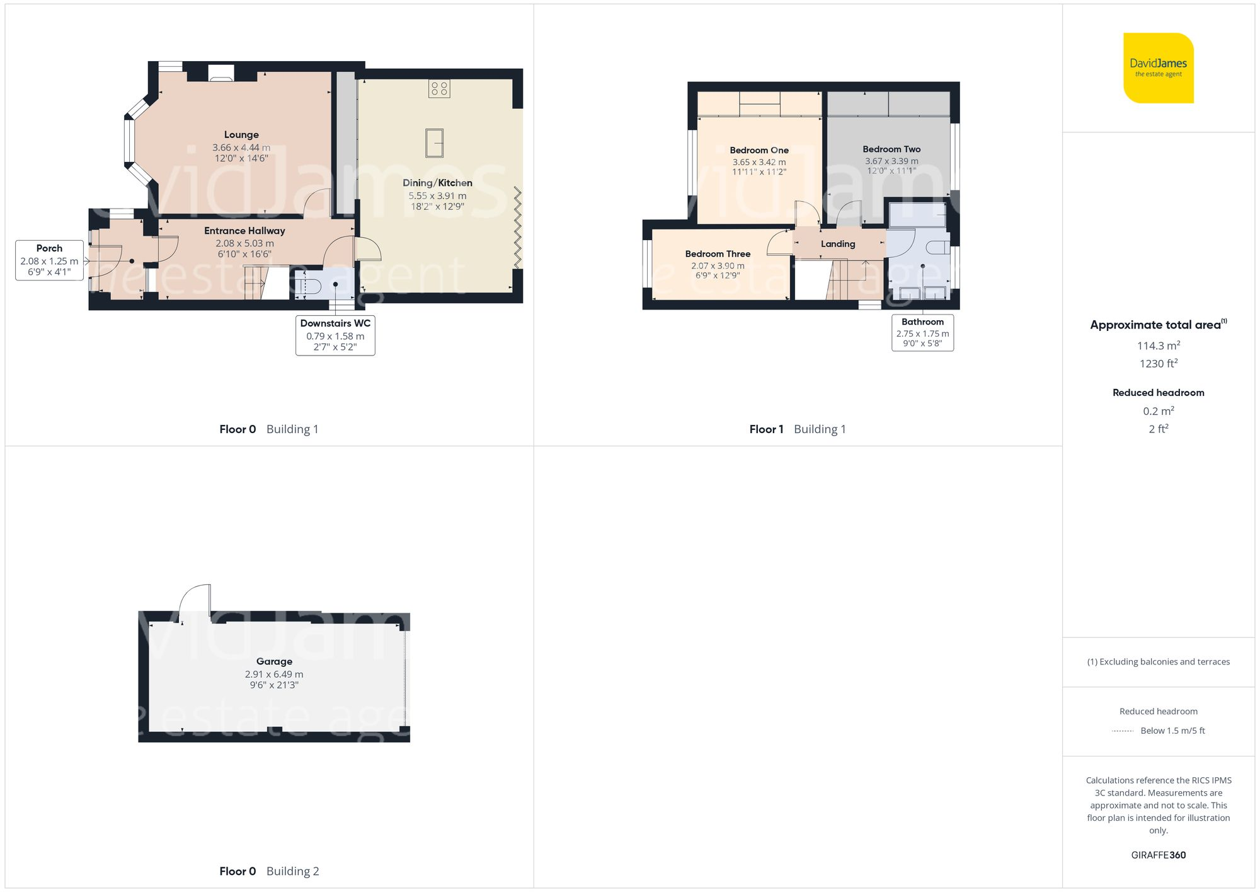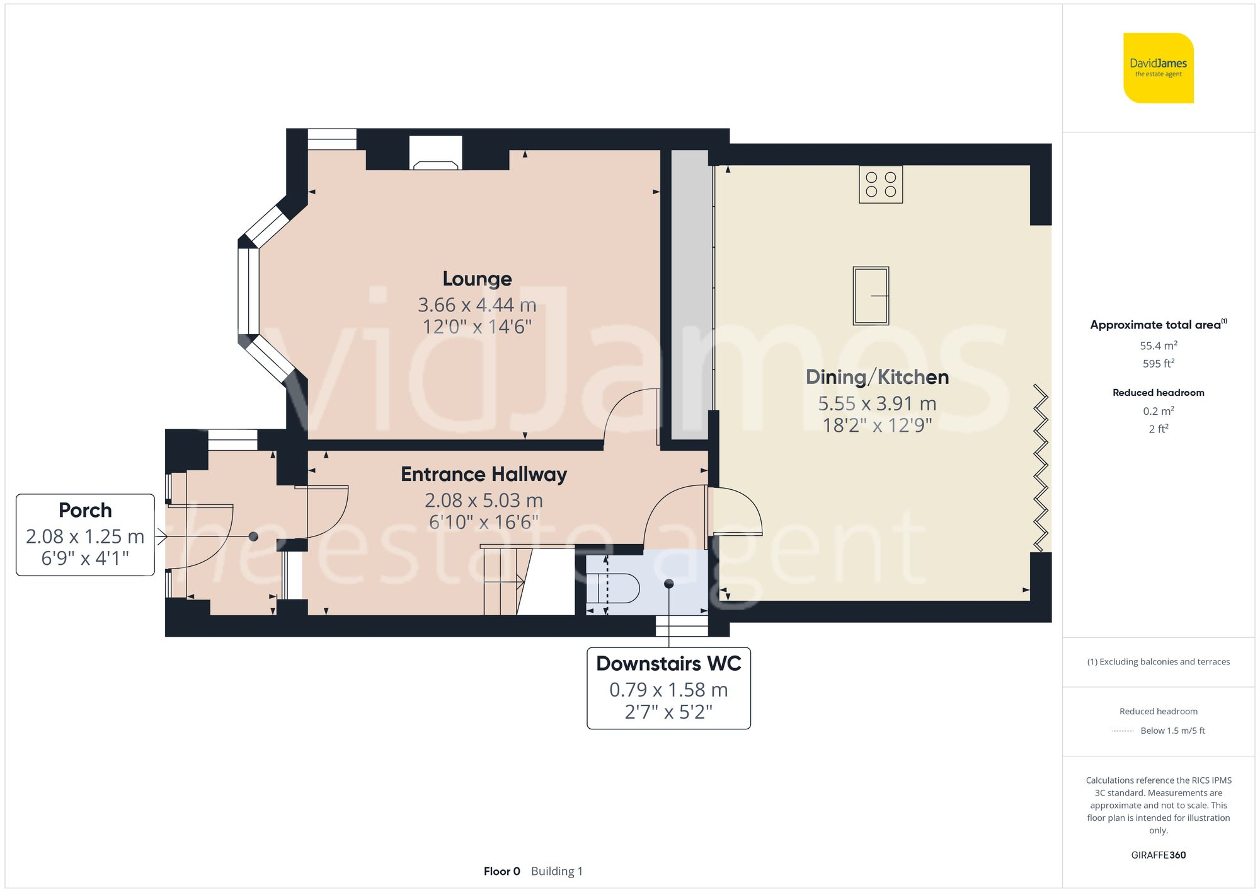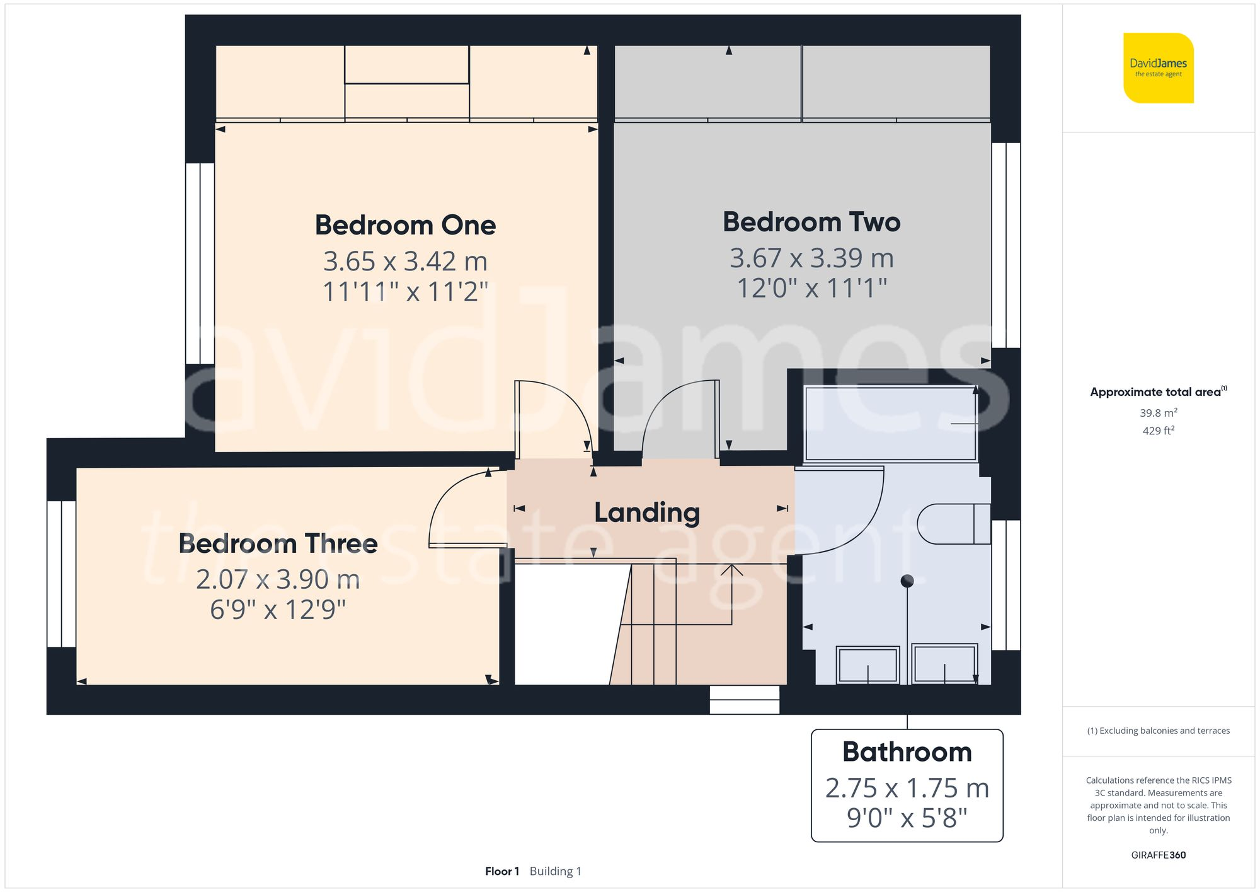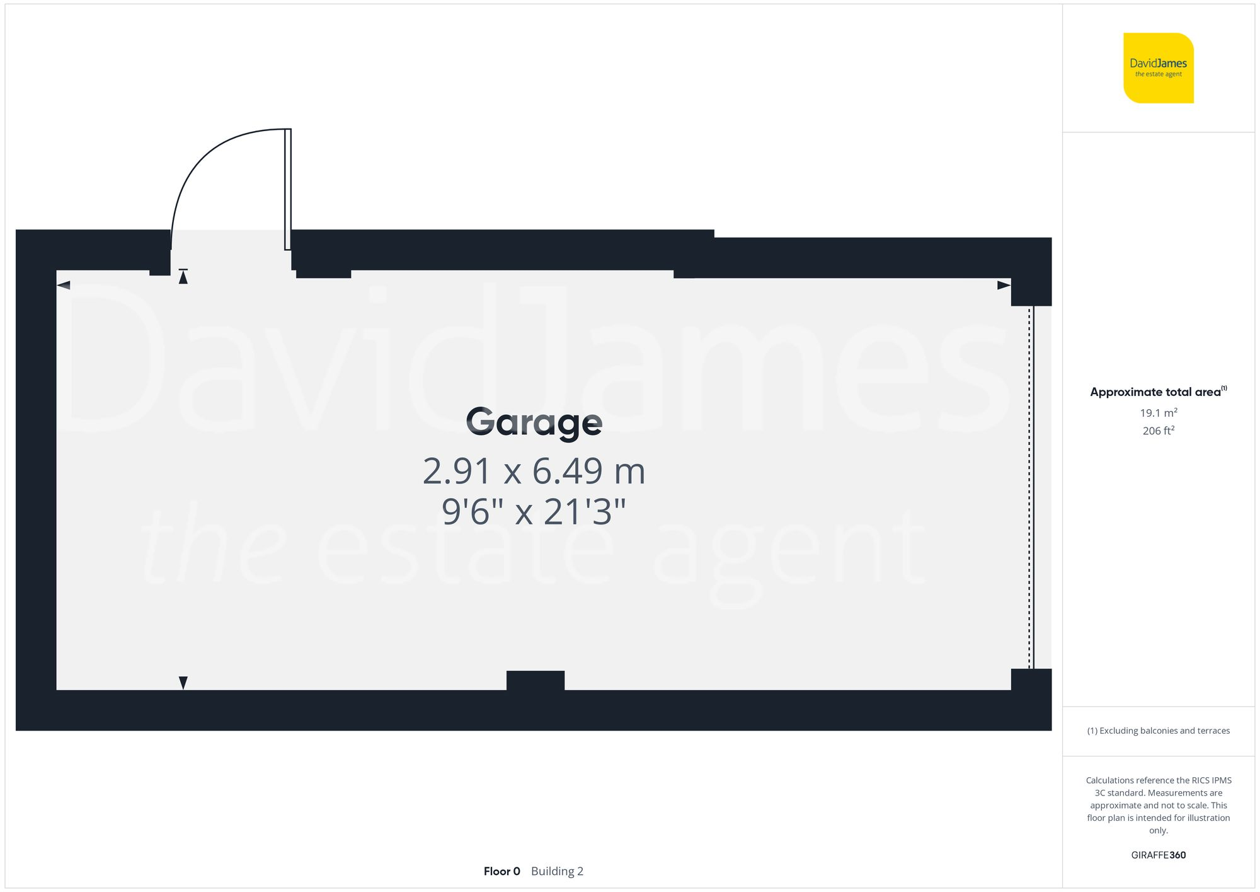Summary - 1 DOVERIDGE ROAD CARLTON NOTTINGHAM NG4 3GQ
3 bed 1 bath Detached
Private sunny garden, garage and open-plan kitchen perfect for family life.
- Three double bedrooms, two with built-in sliding wardrobes
- Open-plan kitchen/diner with central island and bi-fold doors
- South-westerly rear garden with deck and feature hot tub
- Driveway plus detached garage; parking for two vehicles
- Single modern bathroom; one WC downstairs
- Heating description inconsistent — confirm current system (gas or electric)
- Solid brick walls likely uninsulated; glazing pre-2002
- EPC Rating D; period-built (1930s–40s) may need upgrades
Set on a generous plot in a well-regarded residential pocket, this three-bedroom detached house offers practical family living with attractive entertaining space. The ground floor features a bright lounge with bay window and multi-fuel burner, plus a striking open-plan dining/kitchen with central island and bi-fold doors that open onto a south-westerly garden — ideal for late-afternoon sun and outdoor gatherings.
Upstairs provides three double bedrooms (two with built-in sliding wardrobes) and a modern white bathroom with a double vanity and dual-head rainfall shower. Outside, a long driveway and detached garage provide secure off-street parking for two cars, while the lawn, deck and feature hot tub create a private, sheltered rear garden.
Buyers should note a few practical matters: the property record includes both gas central heating with Hive controls and a note of electric storage heaters, so the current heating arrangement should be confirmed. The house dates from the 1930s–40s with solid brick walls likely lacking modern cavity insulation, and the double glazing was installed before 2002 — these factors may mean further insulation or upgrade work is beneficial and will improve running costs and comfort.
Overall this is a well-presented family home that balances ready-to-enjoy living with clear potential for energy-efficiency improvements. Its location close to local shops, schools, bus links and Victoria Retail Park makes it suited to growing families seeking space, convenience and scope to add value.
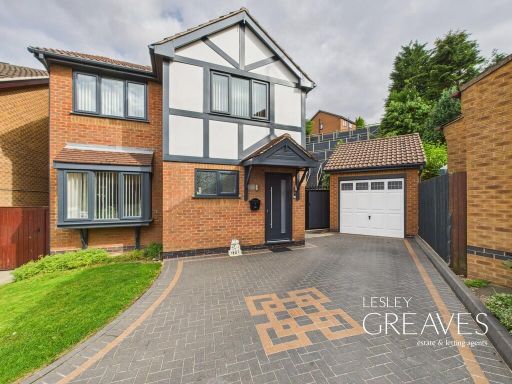 4 bedroom detached house for sale in Newgate Close, Carlton, Nottingham, NG4 — £450,000 • 4 bed • 1 bath • 1389 ft²
4 bedroom detached house for sale in Newgate Close, Carlton, Nottingham, NG4 — £450,000 • 4 bed • 1 bath • 1389 ft²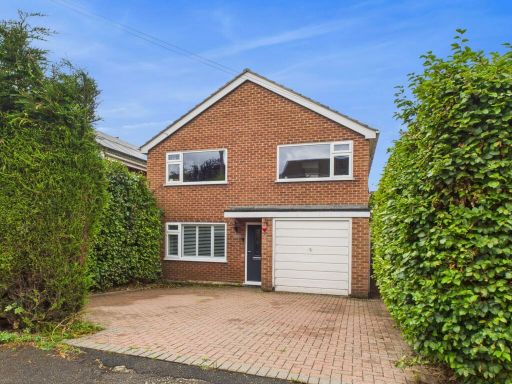 4 bedroom detached house for sale in Linsdale Gardens, Gedling, Nottingham, NG4 — £340,000 • 4 bed • 1 bath • 1282 ft²
4 bedroom detached house for sale in Linsdale Gardens, Gedling, Nottingham, NG4 — £340,000 • 4 bed • 1 bath • 1282 ft²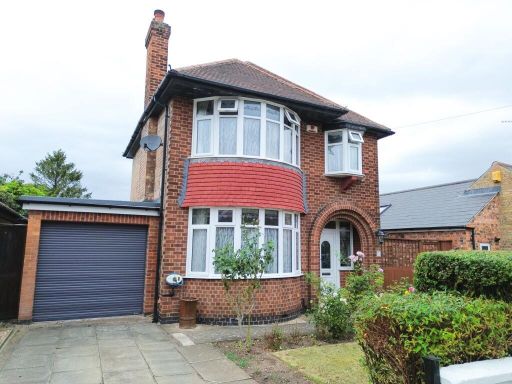 3 bedroom detached house for sale in Jarvis Avenue, Bakersfield, Nottingham, NG3 — £350,000 • 3 bed • 1 bath • 1234 ft²
3 bedroom detached house for sale in Jarvis Avenue, Bakersfield, Nottingham, NG3 — £350,000 • 3 bed • 1 bath • 1234 ft²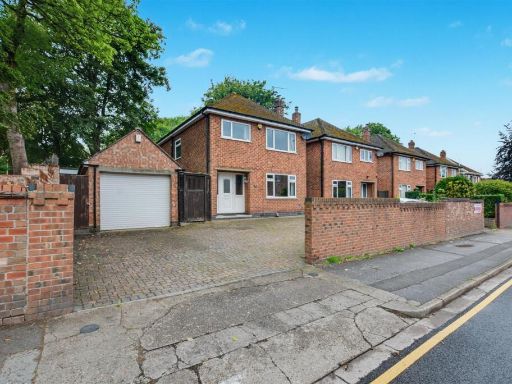 3 bedroom detached house for sale in Church Street, Stapleford, Nottingham, NG9 — £340,000 • 3 bed • 1 bath • 979 ft²
3 bedroom detached house for sale in Church Street, Stapleford, Nottingham, NG9 — £340,000 • 3 bed • 1 bath • 979 ft²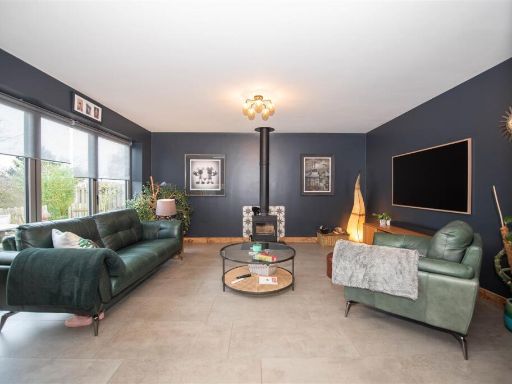 3 bedroom detached house for sale in Pilkington Road, Nottingham, NG3 — £400,000 • 3 bed • 2 bath • 1518 ft²
3 bedroom detached house for sale in Pilkington Road, Nottingham, NG3 — £400,000 • 3 bed • 2 bath • 1518 ft²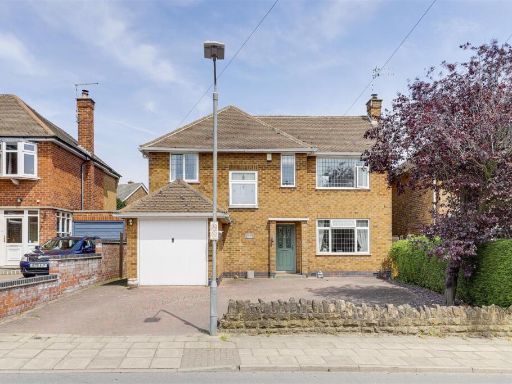 4 bedroom detached house for sale in Thornton Avenue, Redhill, Nottinghamshire, NG5 8PA, NG5 — £400,000 • 4 bed • 1 bath • 970 ft²
4 bedroom detached house for sale in Thornton Avenue, Redhill, Nottinghamshire, NG5 8PA, NG5 — £400,000 • 4 bed • 1 bath • 970 ft²