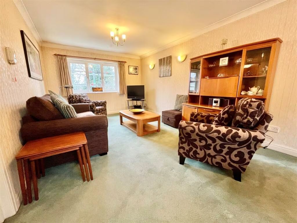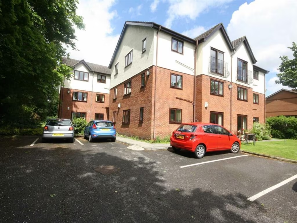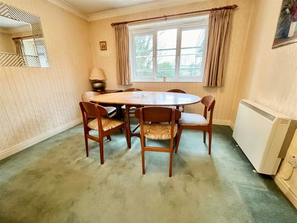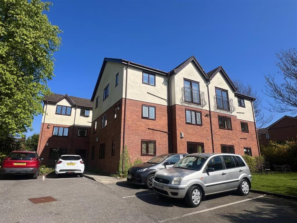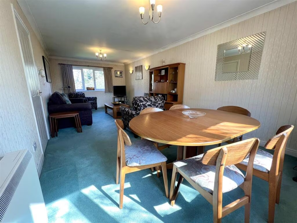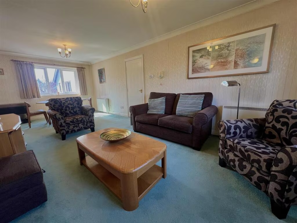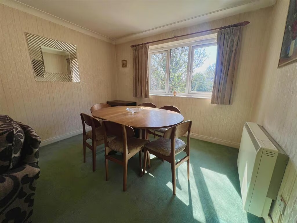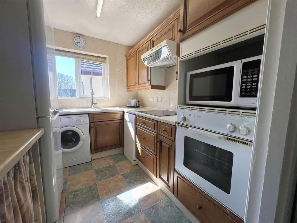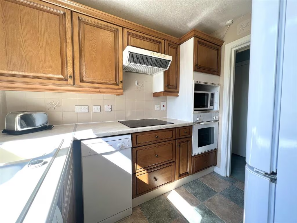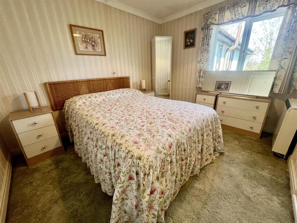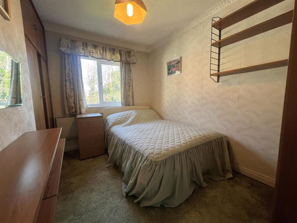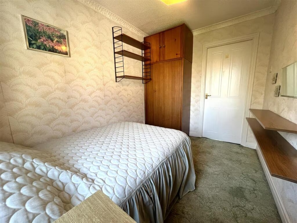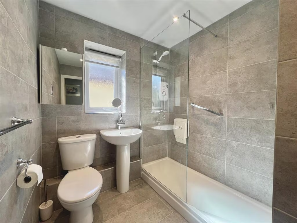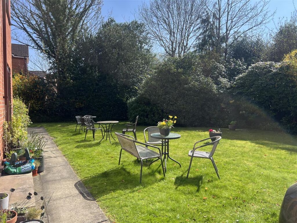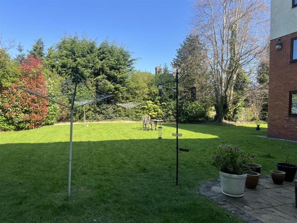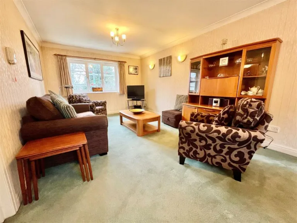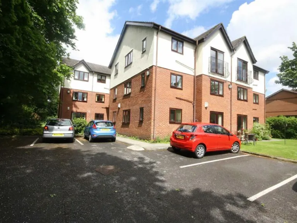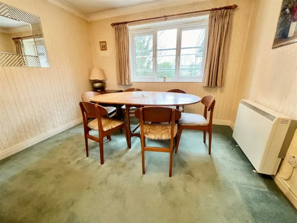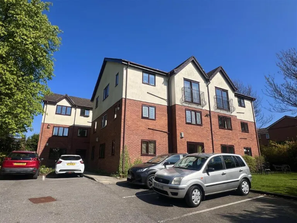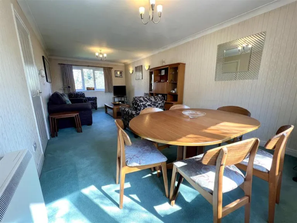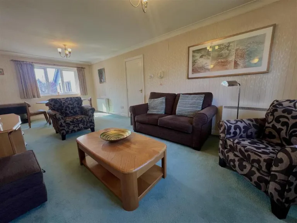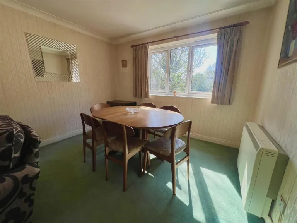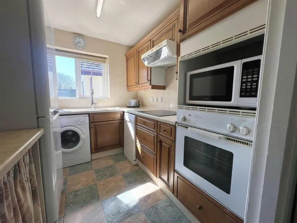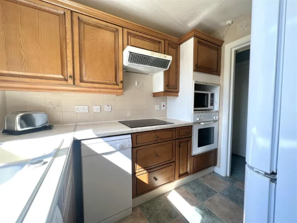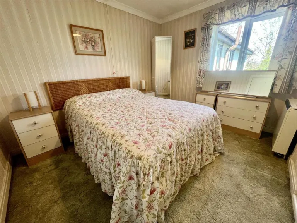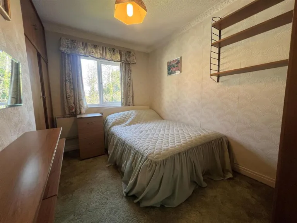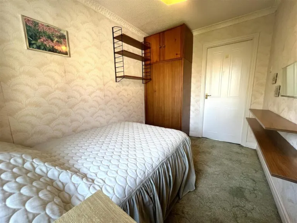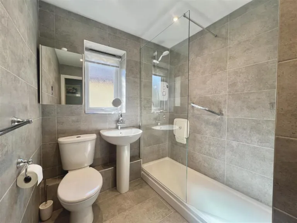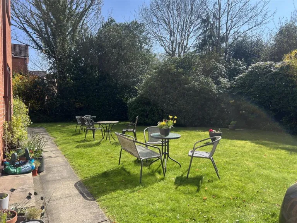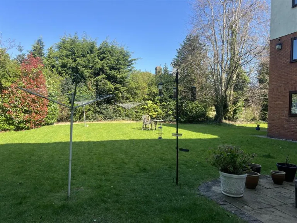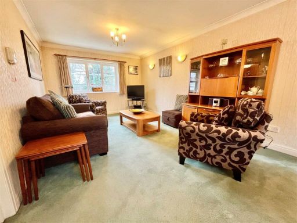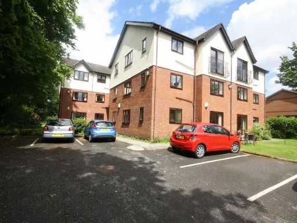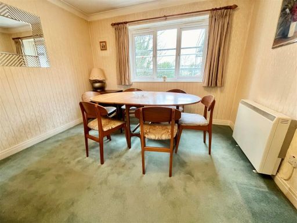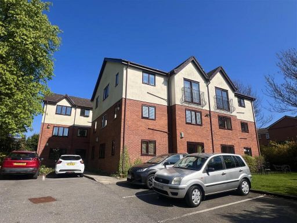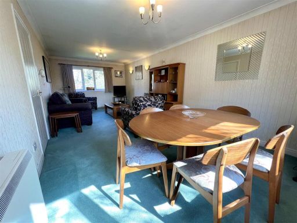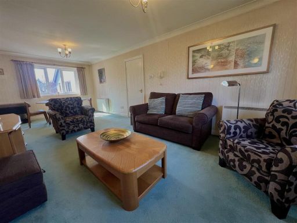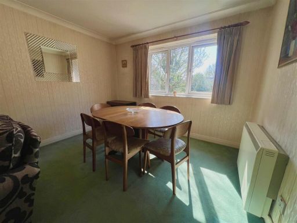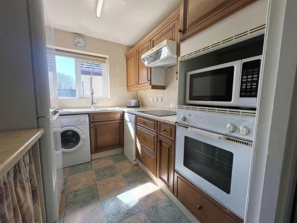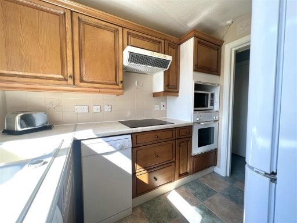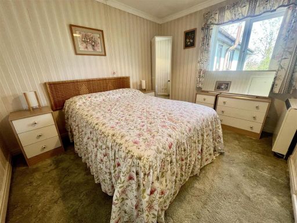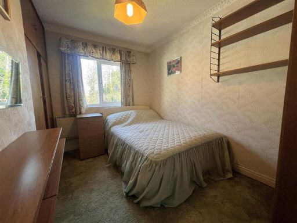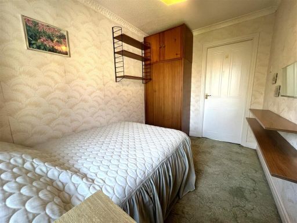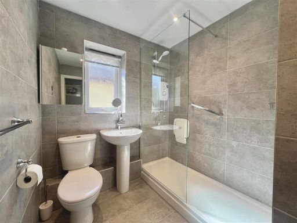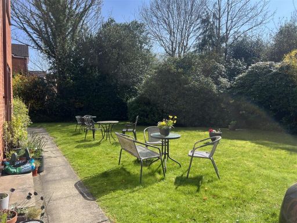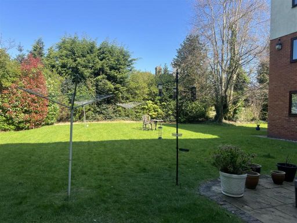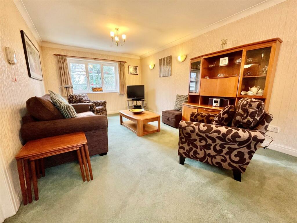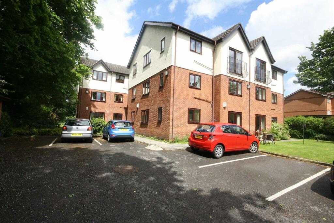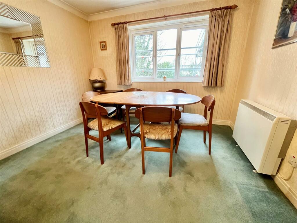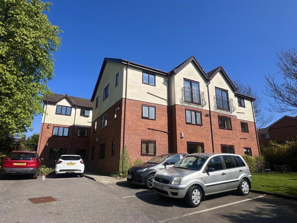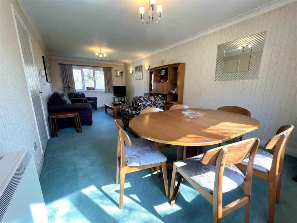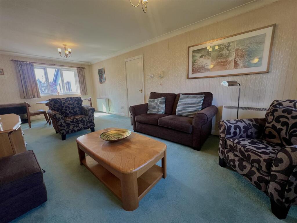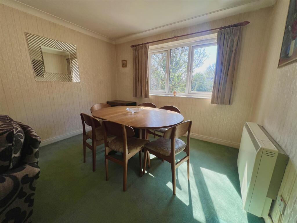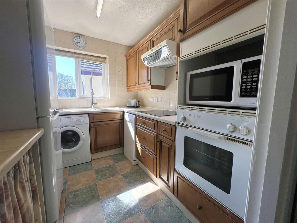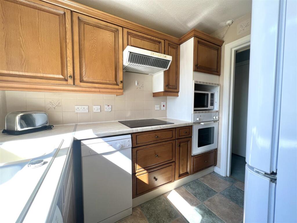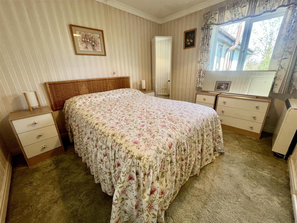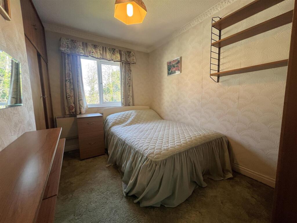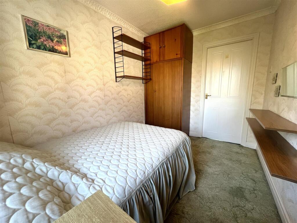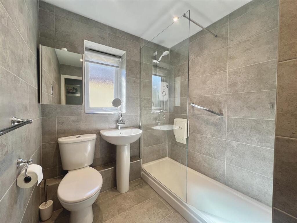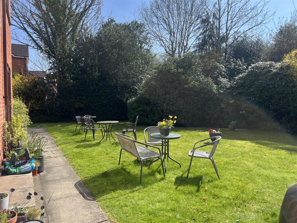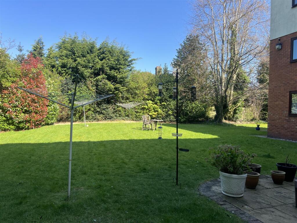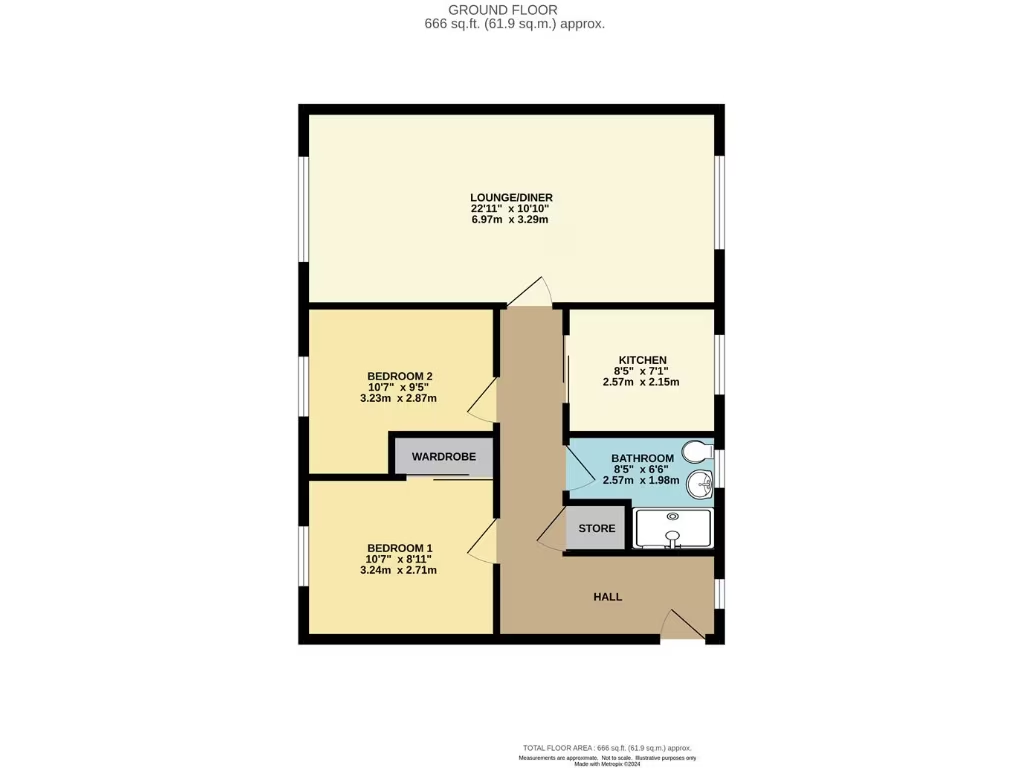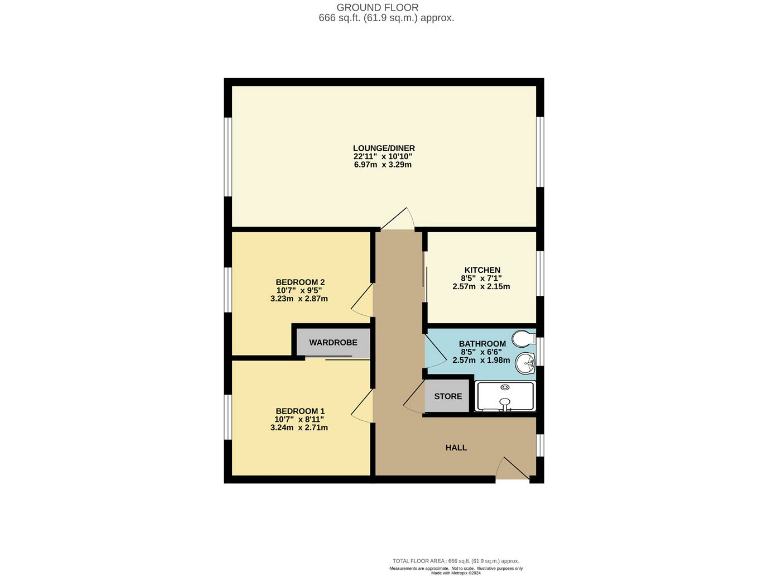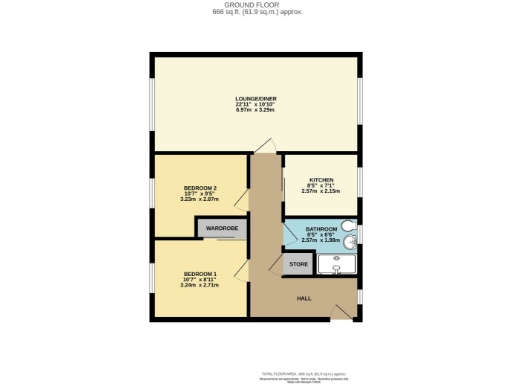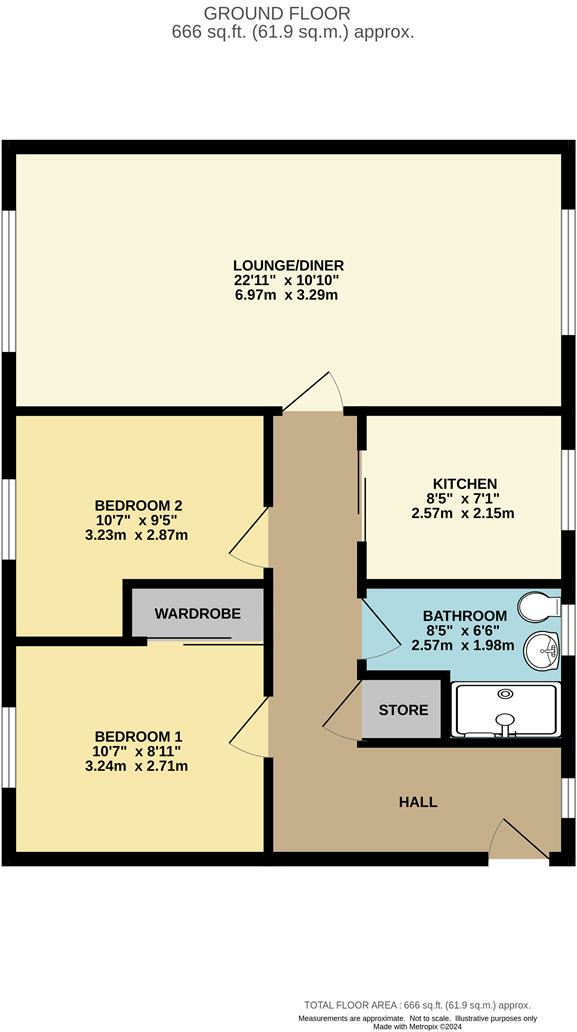Summary - Flat 13 Parklands, Charlton Drive M33 2BJ
2 bed 1 bath Flat
Second-floor two-bedroom retirement flat near Sale centre with lift and 24-hour care..
Two double bedrooms, spacious lounge/diner
This well-maintained two-bedroom second-floor flat sits in a popular over-55s development within easy walking distance of Sale town centre, Metrolink and Worthington Park. The building offers lift access, communal gardens, resident parking (first-come, first-served) and a 24-hour call care service with red pull cords, creating a secure, sociable environment for downsizers.
Inside, the apartment delivers a practical, traditional layout with a spacious lounge/diner, two double bedrooms and a recently fitted shower room with walk-in electric shower. Double glazing and electric storage heaters provide reasonable comfort; the EPC is rated C. The communal areas have been refreshed recently, and the Guinness Partnership manages maintenance and upgrades.
Practical considerations include leasehold tenure with approximately 88 years remaining, a monthly service charge of £199.35 (circa £2,328 pa) and electric-only heating which may affect running costs. Parking is available but not allocated. Council Tax Band C applies.
Overall this property suits buyers seeking a low-maintenance retirement setting close to local amenities and transport links. It offers immediate move-in readiness with potential to personalise, while buyers should factor in lease length, service charges and electric heating when assessing long-term suitability.
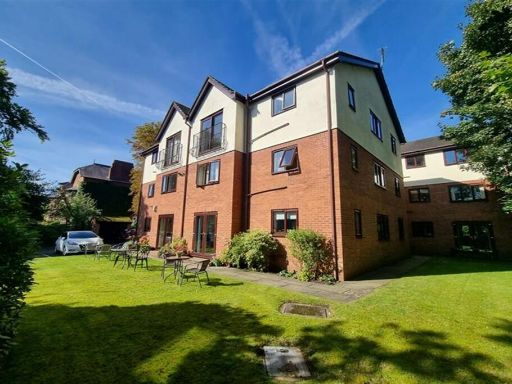 2 bedroom retirement property for sale in Charlton Drive, Sale, M33 — £175,000 • 2 bed • 1 bath • 558 ft²
2 bedroom retirement property for sale in Charlton Drive, Sale, M33 — £175,000 • 2 bed • 1 bath • 558 ft²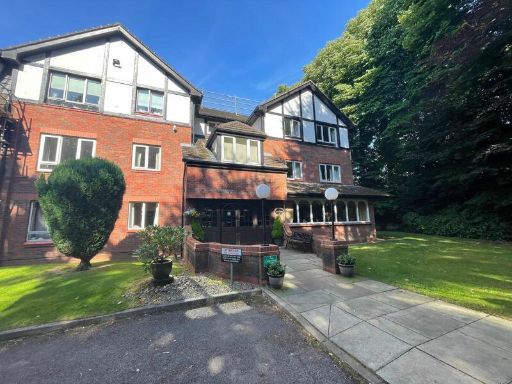 1 bedroom retirement property for sale in 203 Brooklands Road, Sale, M33 — £75,000 • 1 bed • 1 bath • 457 ft²
1 bedroom retirement property for sale in 203 Brooklands Road, Sale, M33 — £75,000 • 1 bed • 1 bath • 457 ft²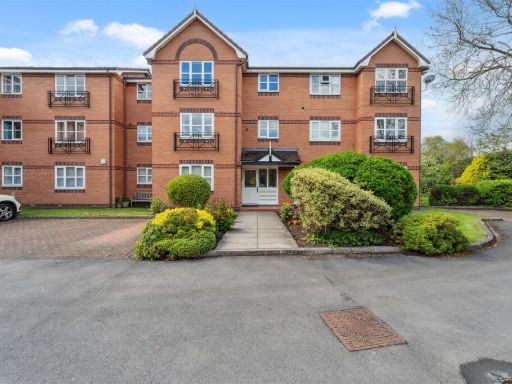 2 bedroom apartment for sale in Charlton Drive, Sale, M33 — £215,000 • 2 bed • 1 bath • 589 ft²
2 bedroom apartment for sale in Charlton Drive, Sale, M33 — £215,000 • 2 bed • 1 bath • 589 ft²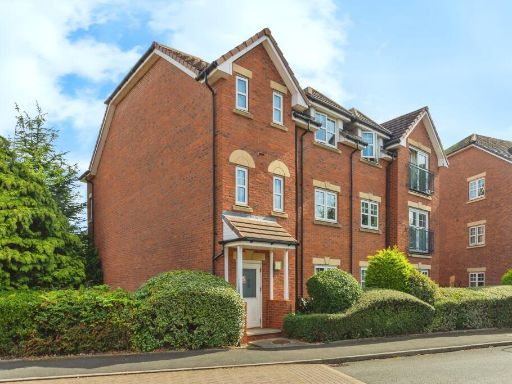 2 bedroom apartment for sale in Riding Close, Sale, M33 — £250,000 • 2 bed • 2 bath • 719 ft²
2 bedroom apartment for sale in Riding Close, Sale, M33 — £250,000 • 2 bed • 2 bath • 719 ft²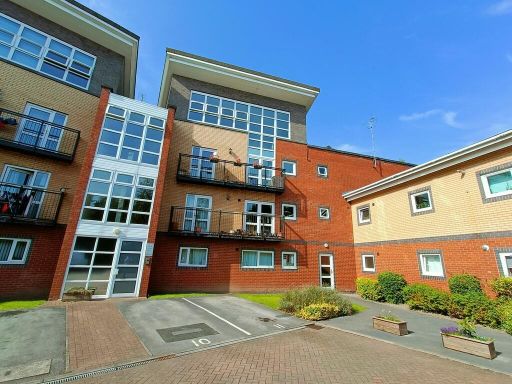 2 bedroom flat for sale in 83 Central, Sale, M33 — £200,000 • 2 bed • 2 bath
2 bedroom flat for sale in 83 Central, Sale, M33 — £200,000 • 2 bed • 2 bath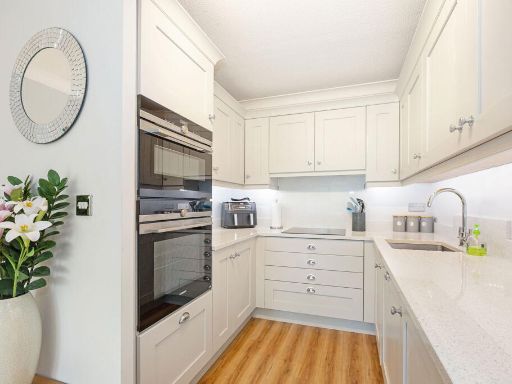 2 bedroom retirement property for sale in Whitehall Road, Sale, M33 3WJ, M33 — £130,000 • 2 bed • 1 bath • 604 ft²
2 bedroom retirement property for sale in Whitehall Road, Sale, M33 3WJ, M33 — £130,000 • 2 bed • 1 bath • 604 ft²