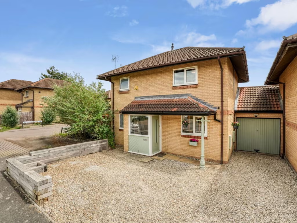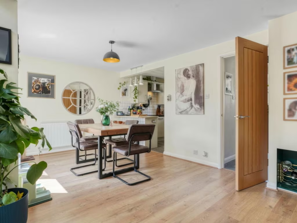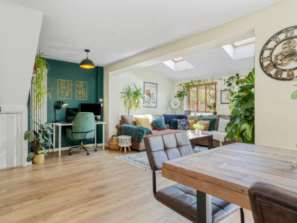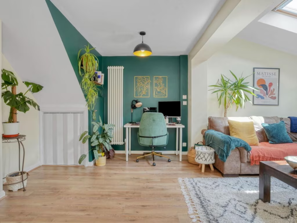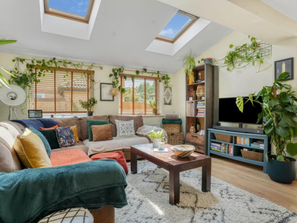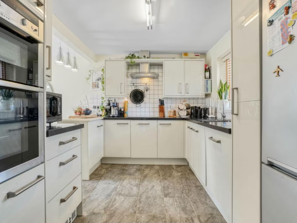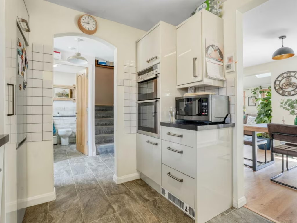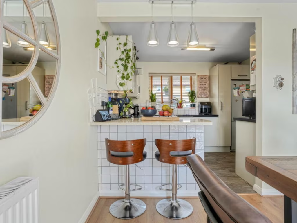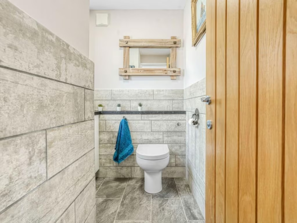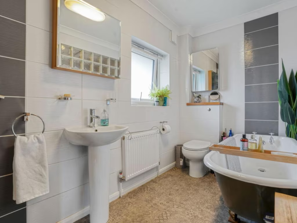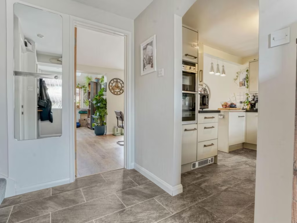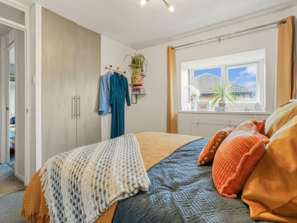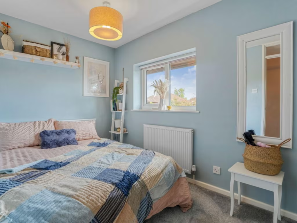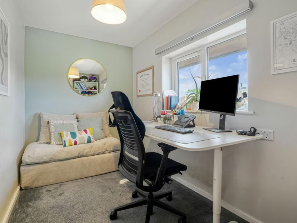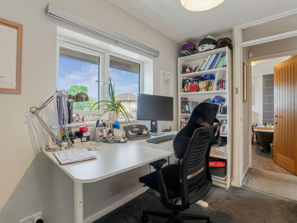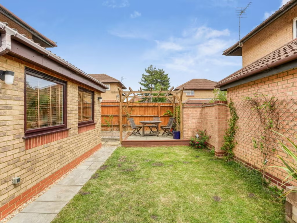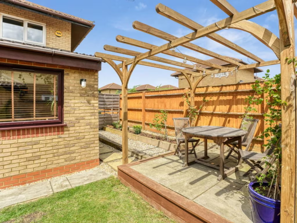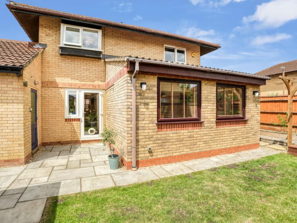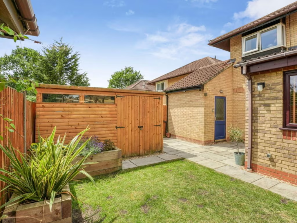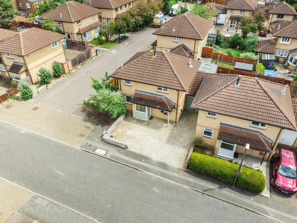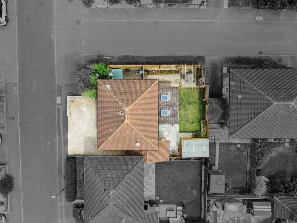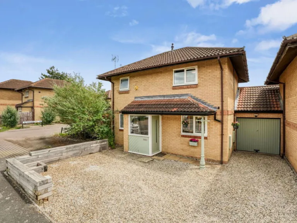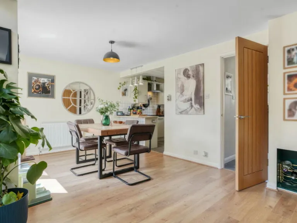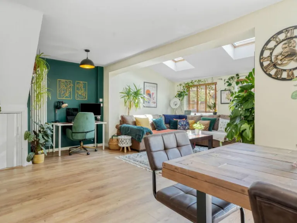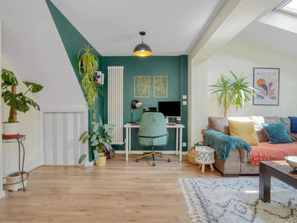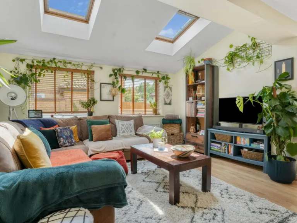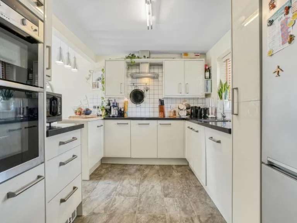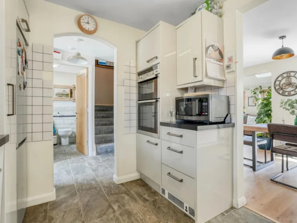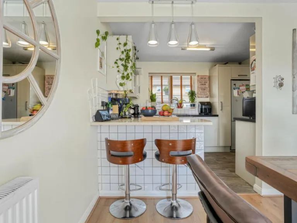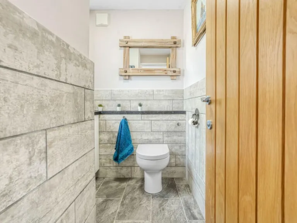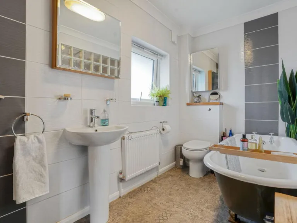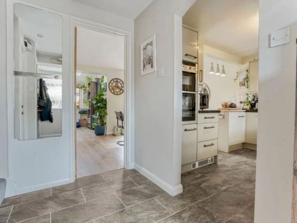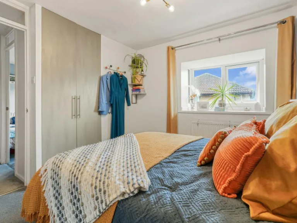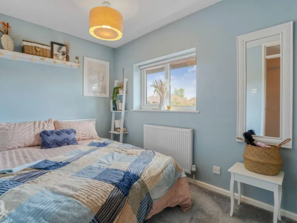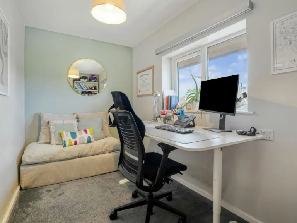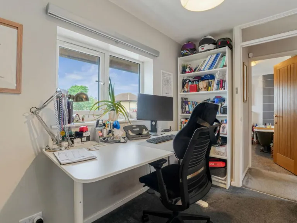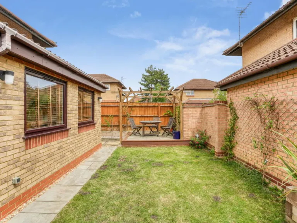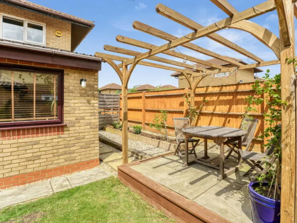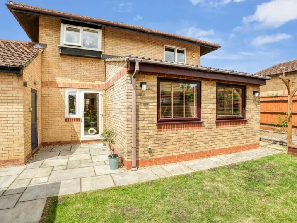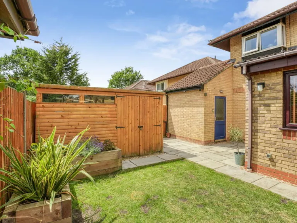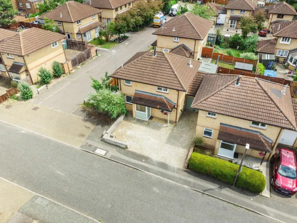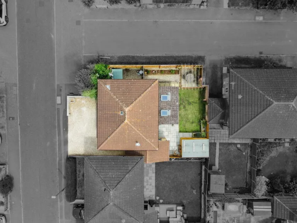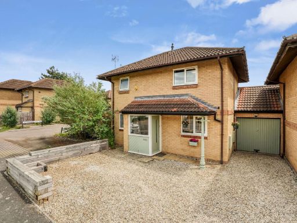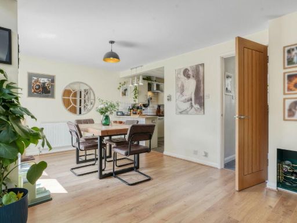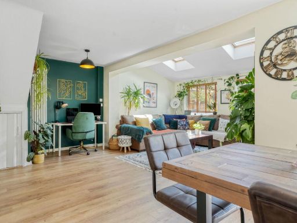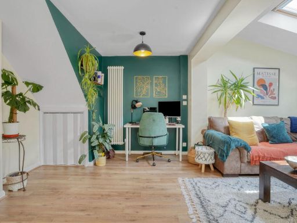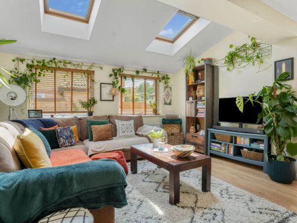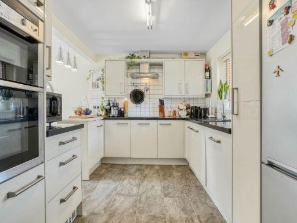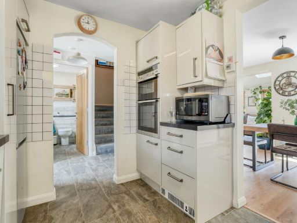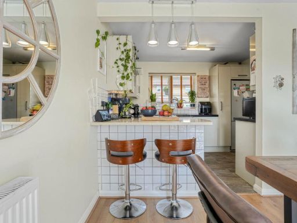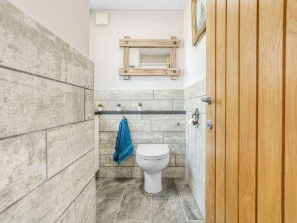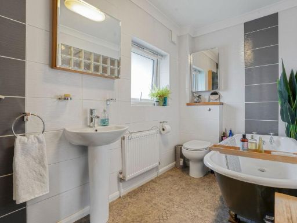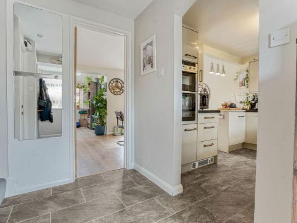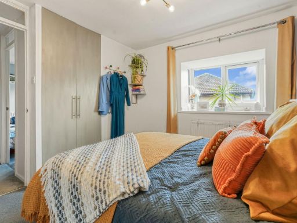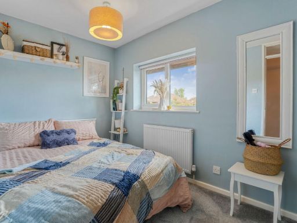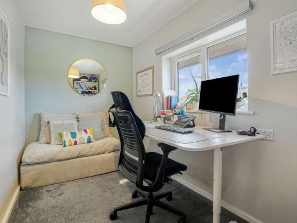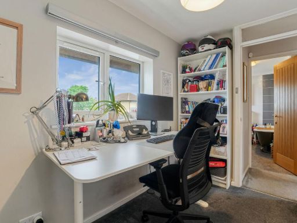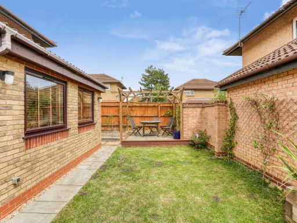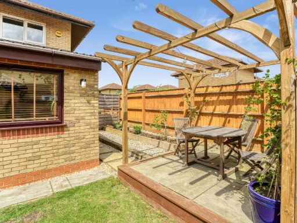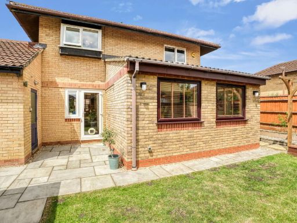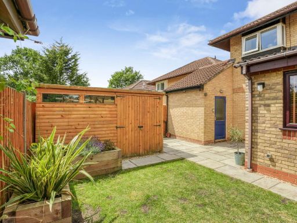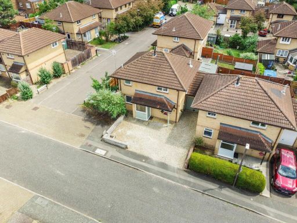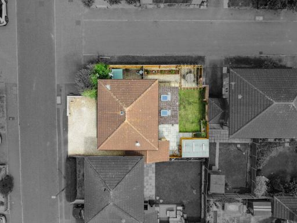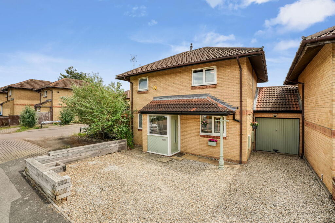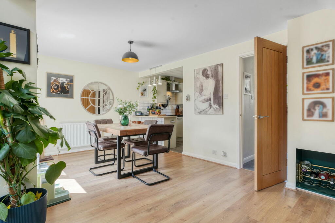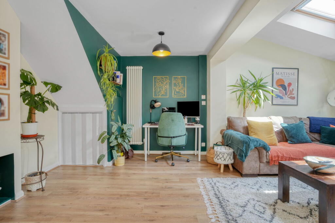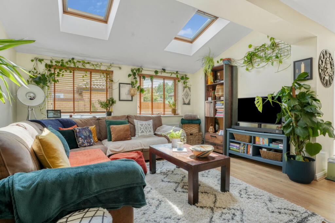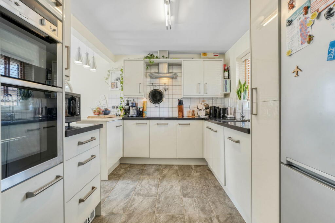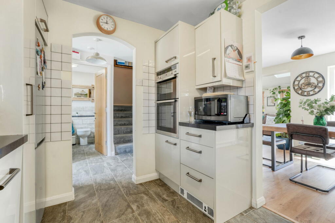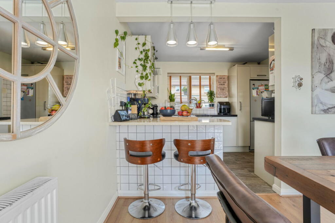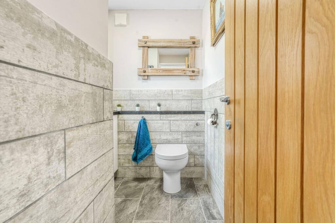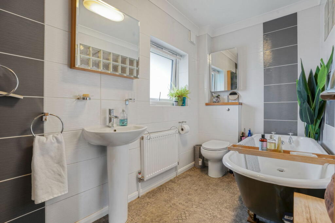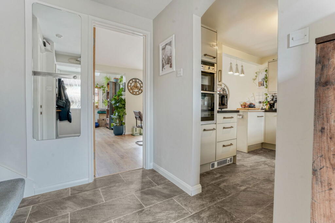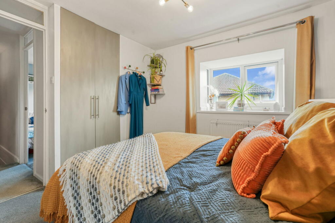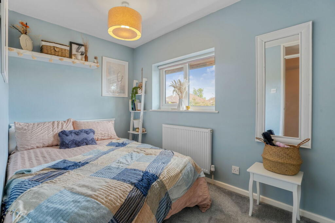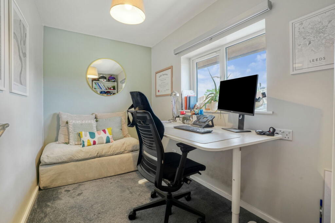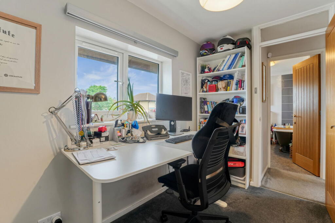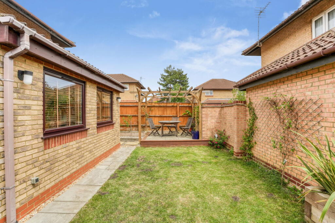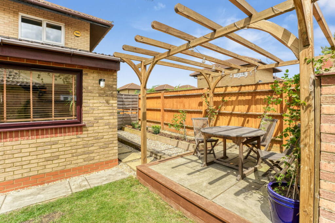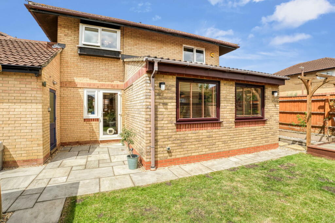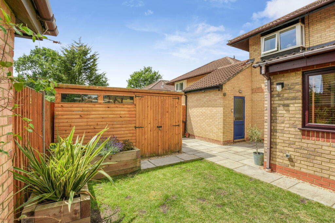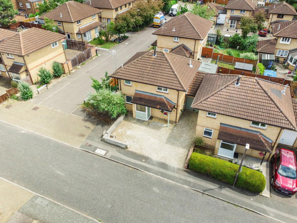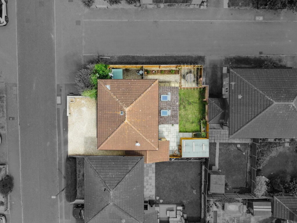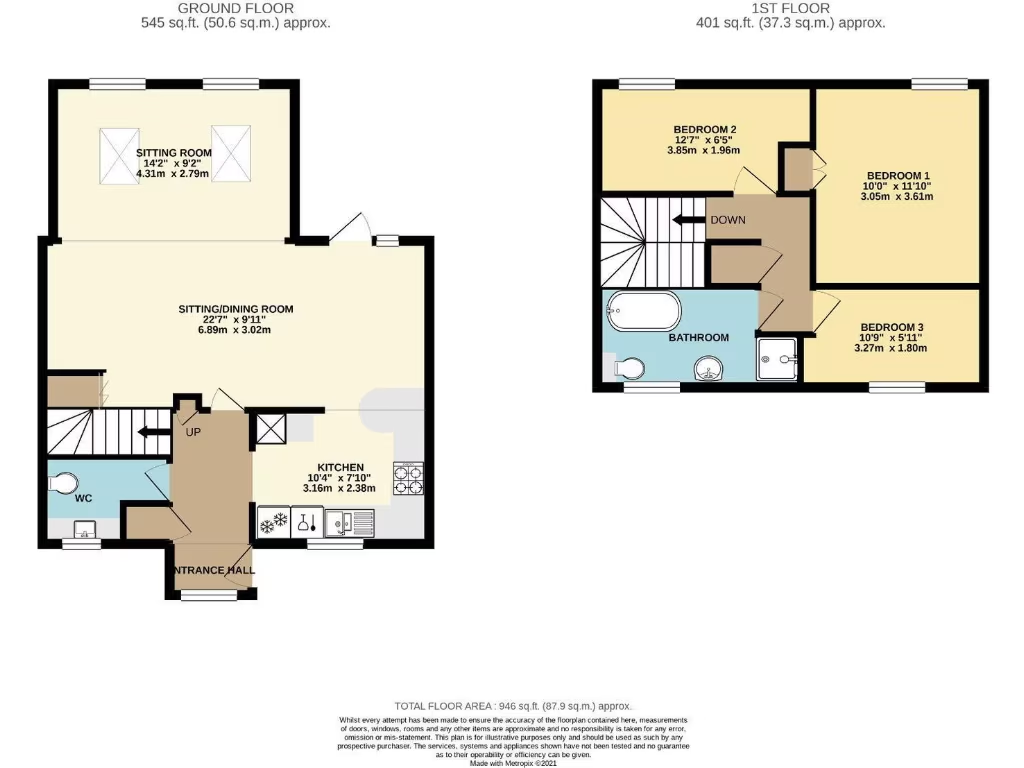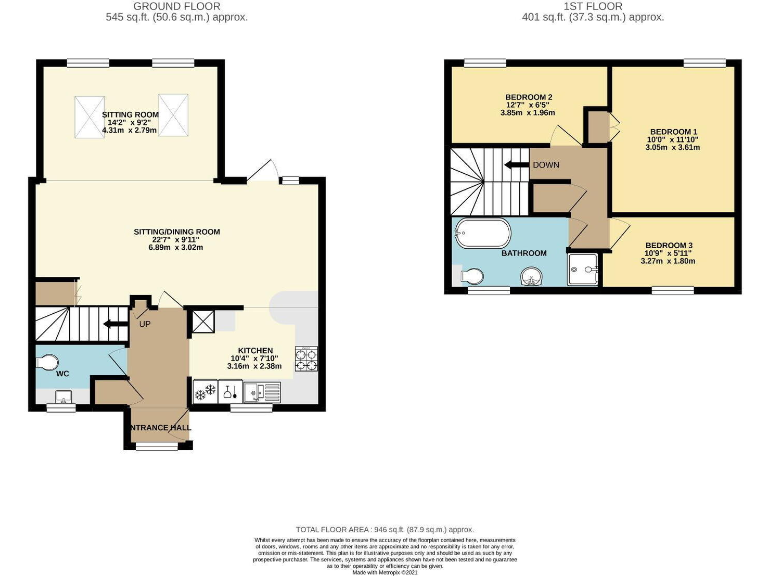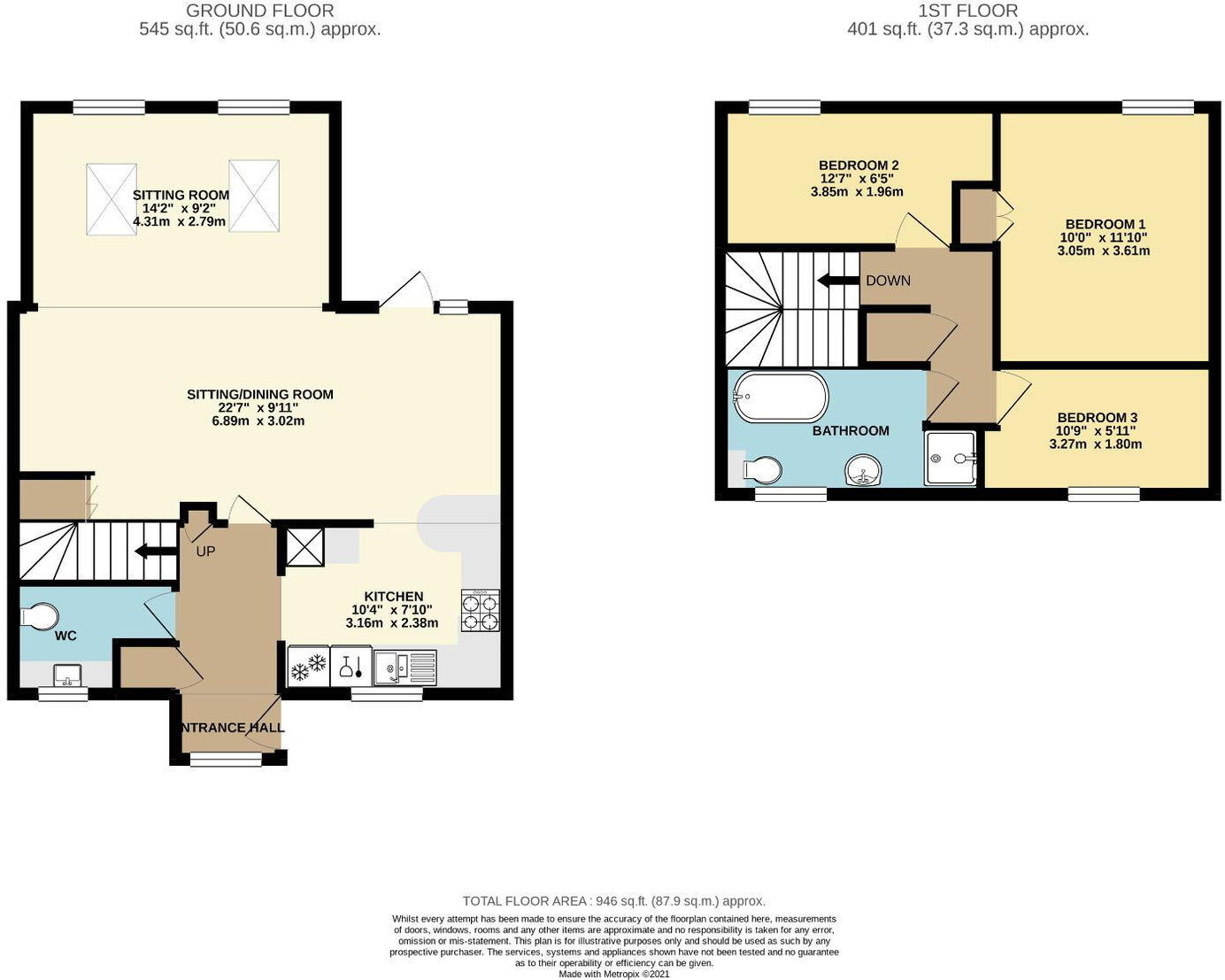Summary - 35 PETWORTH GREAT HOLM MILTON KEYNES MK8 9BG
3 bed 2 bath Detached
Extended three-bedroom detached home near outstanding schools and station..
- Extended three-bedroom detached house with tasteful modern finishes
- L-shaped sitting/dining room with part-vaulted ceiling and Velux windows
- Contemporary kitchen with quartz peninsula, integrated appliances
- Garage with power and lighting plus driveway parking for 3–4 cars
- Private, lawned rear garden with raised patio and fitted pergola
- Combi boiler relocated to loft — consider access for servicing
- Approximately 979 sq ft; average overall size for the layout
- Buyers should verify measurements, services and legal title
Set in a sought-after Great Holm location, this extended three-bedroom detached home suits families looking for space, schools nearby and good transport links. The property has been tastefully updated with oak doors, granite and quartz surfaces, a contemporary kitchen with integrated appliances and an L-shaped sitting/dining room that benefits from a part-vaulted ceiling and Velux windows.
Practical day-to-day living is well provided for: an entrance hall with downstairs cloakroom, utility cupboard, generous under-stairs storage and a garage with power and lighting. The rear garden is mainly lawned, enjoys a good degree of privacy, and includes a raised patio with a fitted pergola — a pleasant spot for outdoor entertaining. Driveway parking accommodates three to four cars.
Upstairs there are three bedrooms and a stylish four-piece family bathroom with a roll-top bath and separate shower. The master bedroom includes built-in wardrobes; additional storage is available in a loft where the combi boiler has been relocated. The home sits close to good and outstanding schools, local parks and the nearby train station, making daily commutes and family routines straightforward.
Note the property is an average overall size (approximately 979 sq ft) and while finished to a high standard in many areas, buyers should verify measurements, appliance/service conditions and legal title as part of their due diligence. The combi boiler’s loft location and the linked/extended footprint are practical details to consider when arranging servicing or future works.
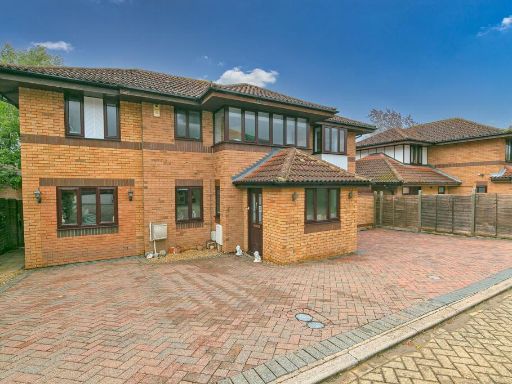 4 bedroom detached house for sale in Stratfield Court, Great Holm, MK8 — £575,000 • 4 bed • 3 bath • 1352 ft²
4 bedroom detached house for sale in Stratfield Court, Great Holm, MK8 — £575,000 • 4 bed • 3 bath • 1352 ft²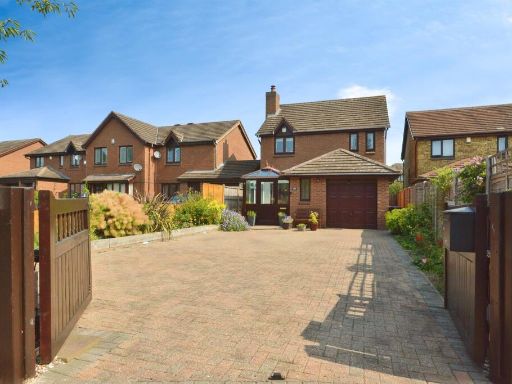 4 bedroom detached house for sale in Holyrood, Great Holm, Milton Keynes, MK8 — £625,000 • 4 bed • 1 bath • 858 ft²
4 bedroom detached house for sale in Holyrood, Great Holm, Milton Keynes, MK8 — £625,000 • 4 bed • 1 bath • 858 ft²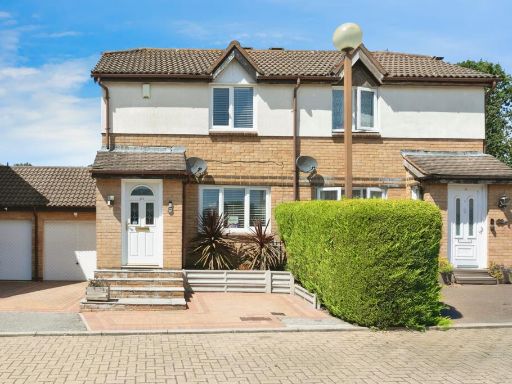 2 bedroom semi-detached house for sale in Westwood Close, Great Holm, Milton Keynes, MK8 — £300,000 • 2 bed • 1 bath • 860 ft²
2 bedroom semi-detached house for sale in Westwood Close, Great Holm, Milton Keynes, MK8 — £300,000 • 2 bed • 1 bath • 860 ft²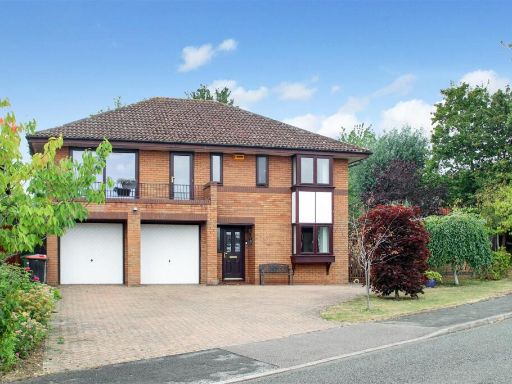 5 bedroom house for sale in Gatcombe, Great Holm, Milton Keynes, MK8 — £800,000 • 5 bed • 3 bath • 1297 ft²
5 bedroom house for sale in Gatcombe, Great Holm, Milton Keynes, MK8 — £800,000 • 5 bed • 3 bath • 1297 ft²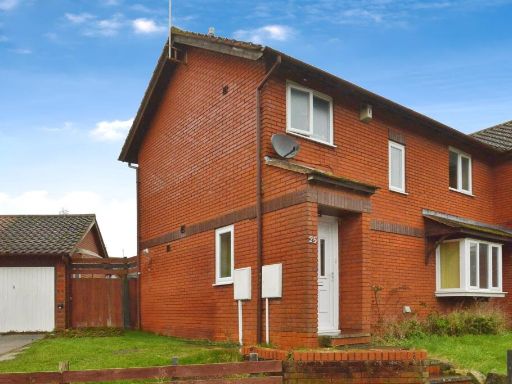 3 bedroom semi-detached house for sale in Haddon, Great Holm, Milton Keynes, MK8 — £350,000 • 3 bed • 1 bath • 776 ft²
3 bedroom semi-detached house for sale in Haddon, Great Holm, Milton Keynes, MK8 — £350,000 • 3 bed • 1 bath • 776 ft²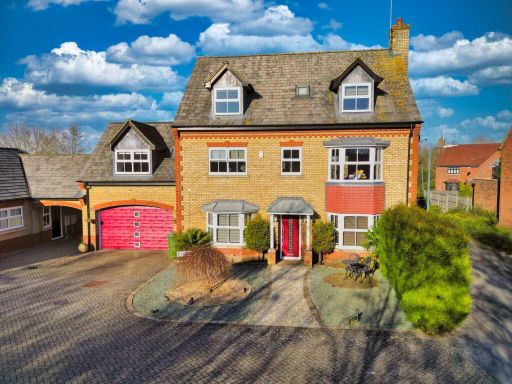 4 bedroom detached house for sale in Hayman Rise, Grange Farm, MK8 — £775,000 • 4 bed • 3 bath • 2530 ft²
4 bedroom detached house for sale in Hayman Rise, Grange Farm, MK8 — £775,000 • 4 bed • 3 bath • 2530 ft²