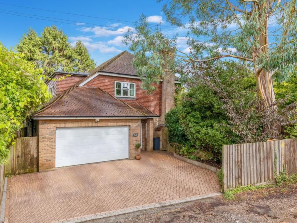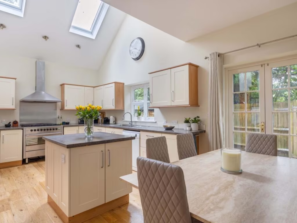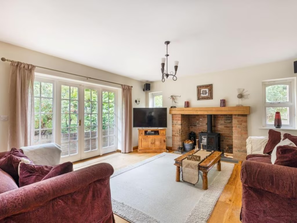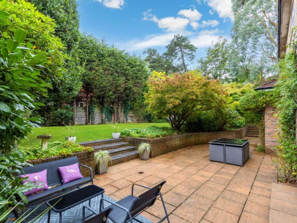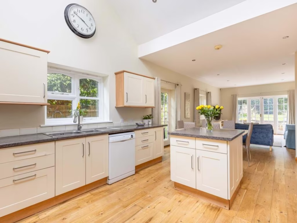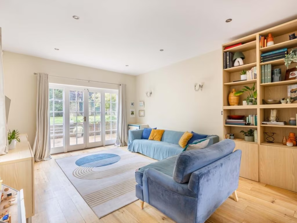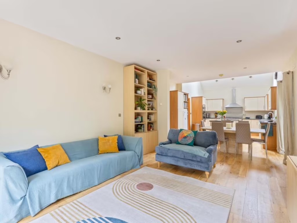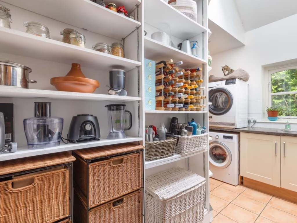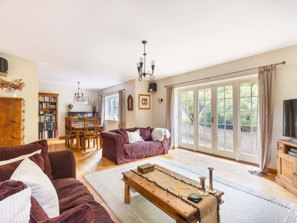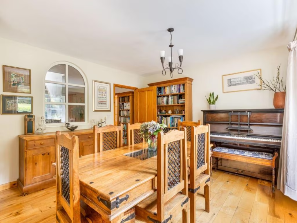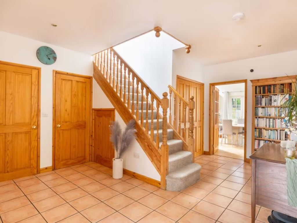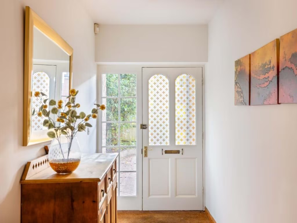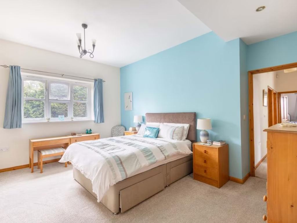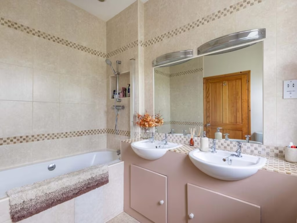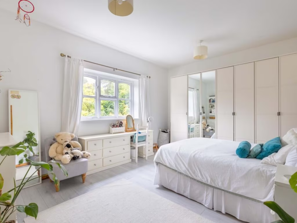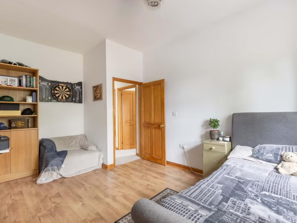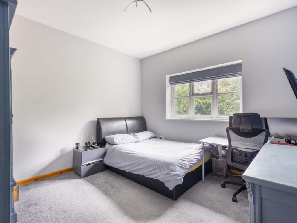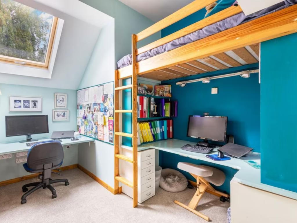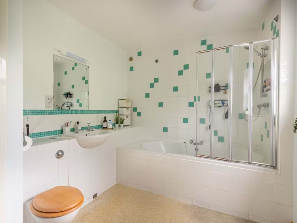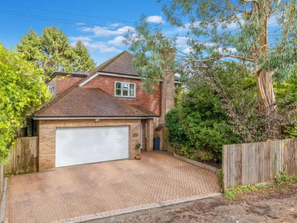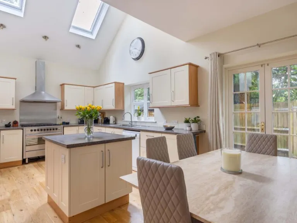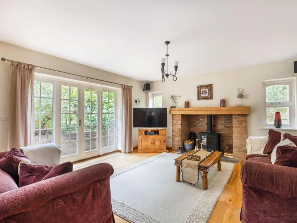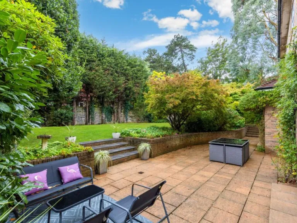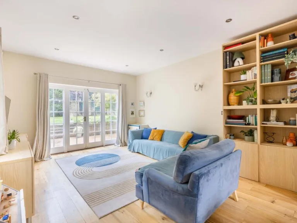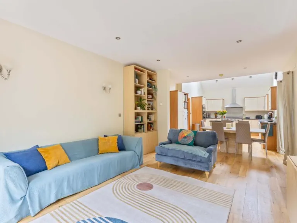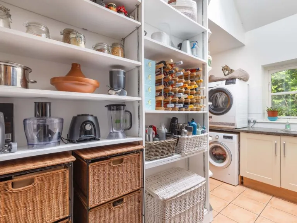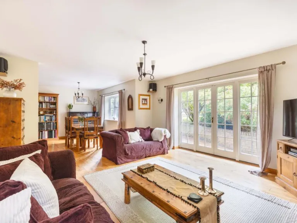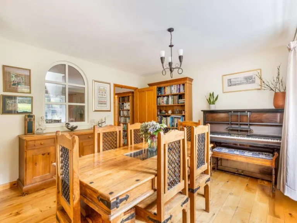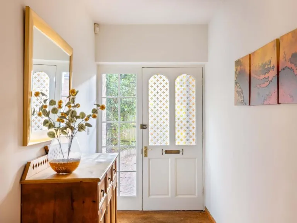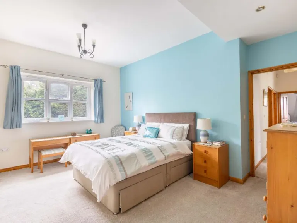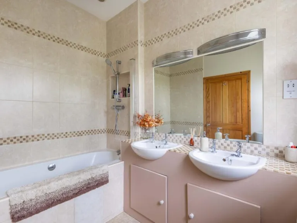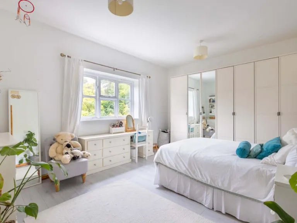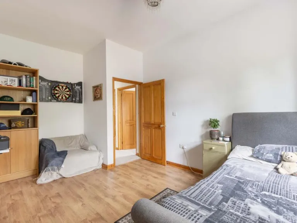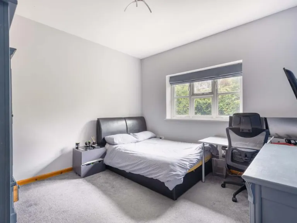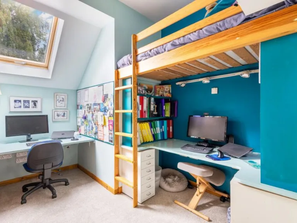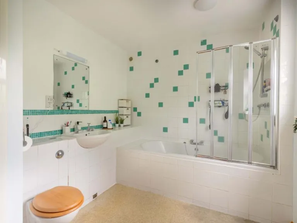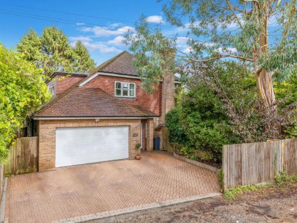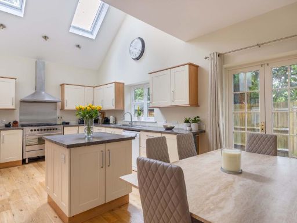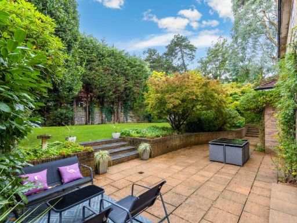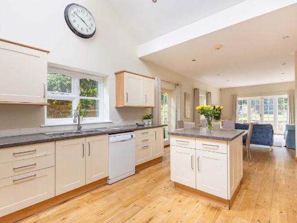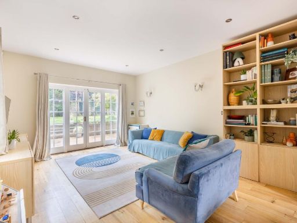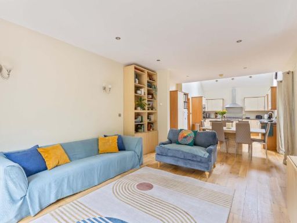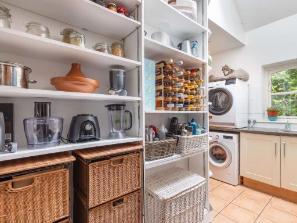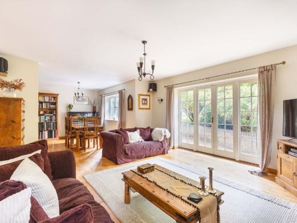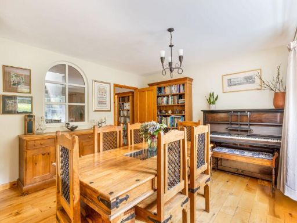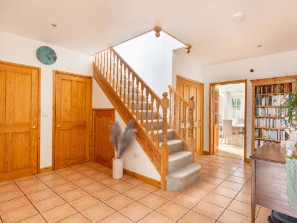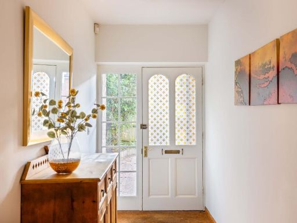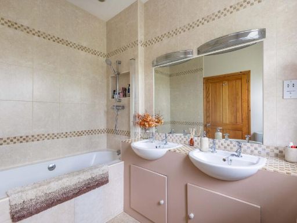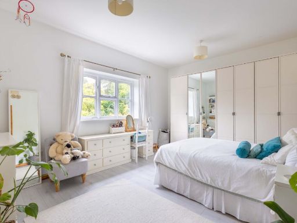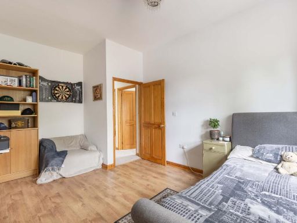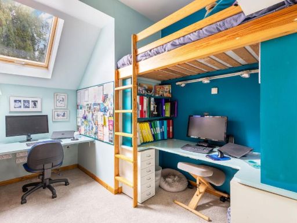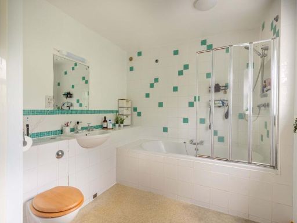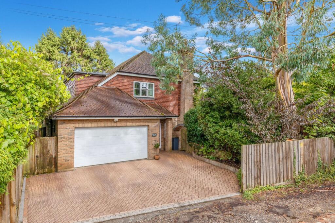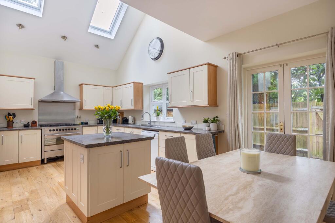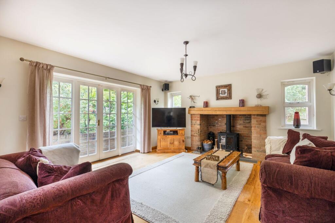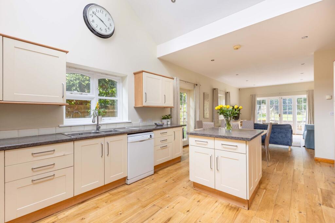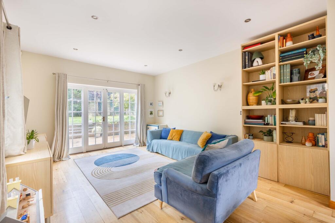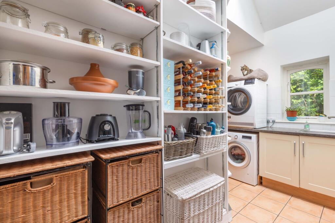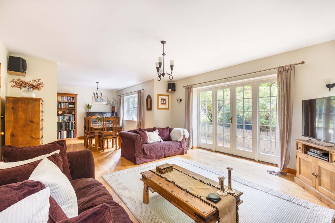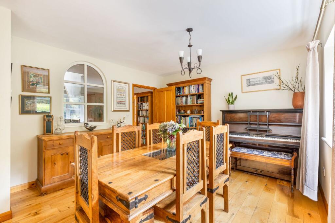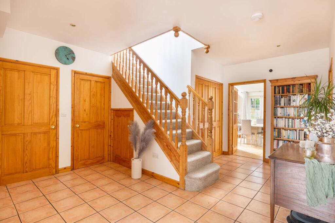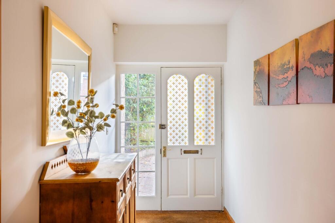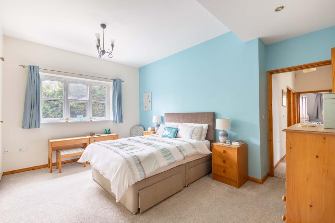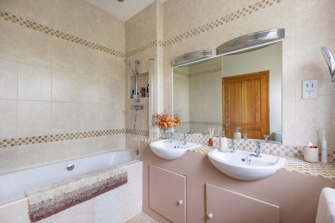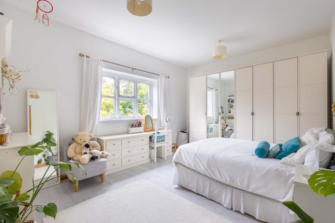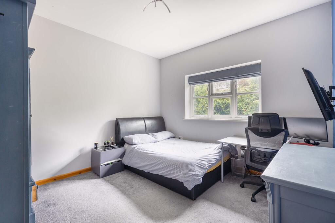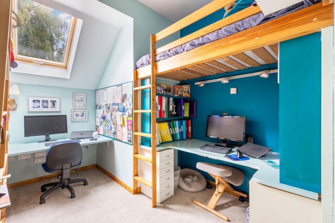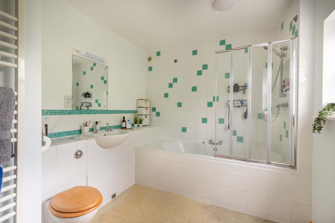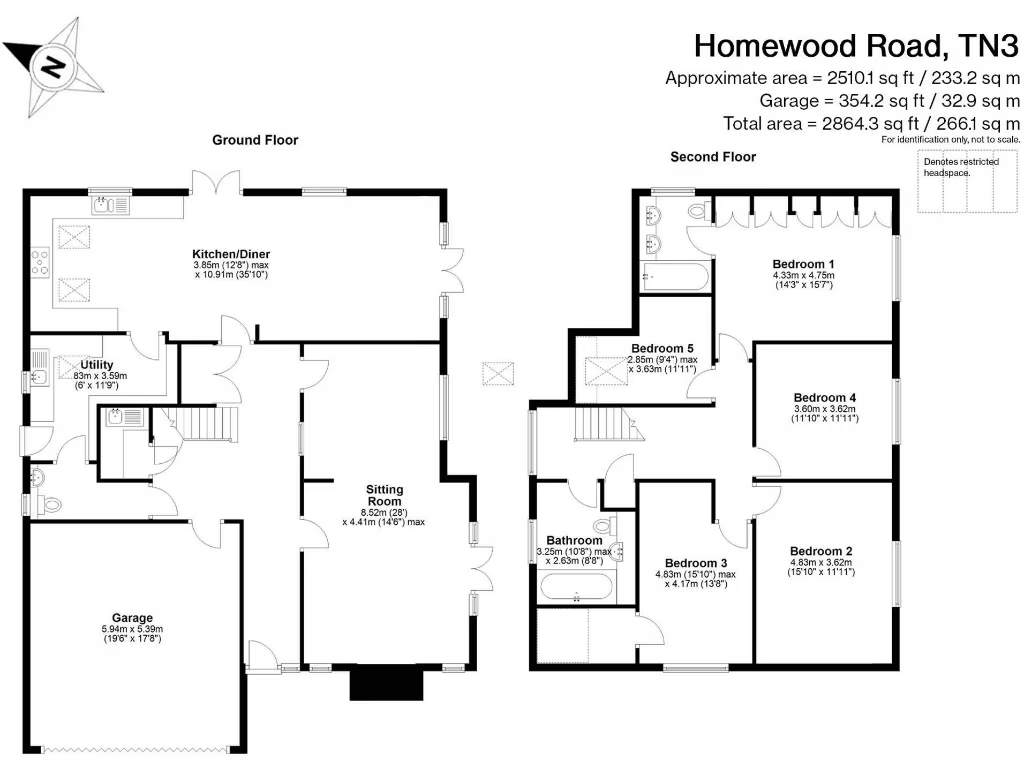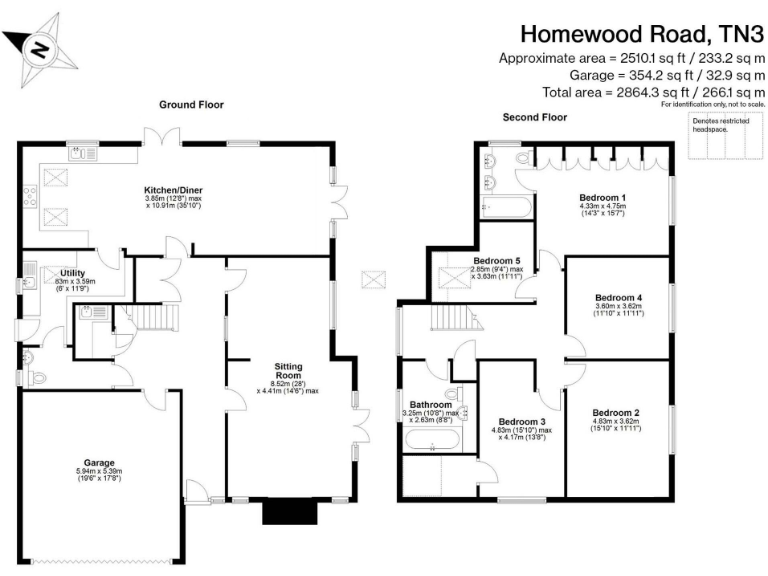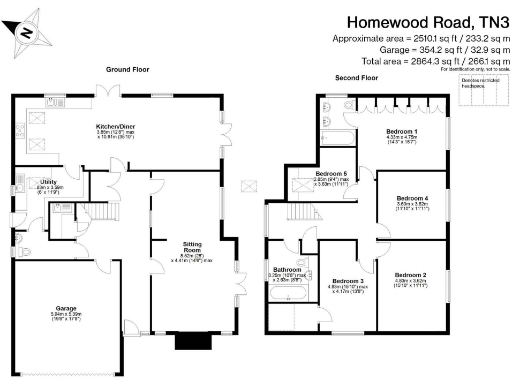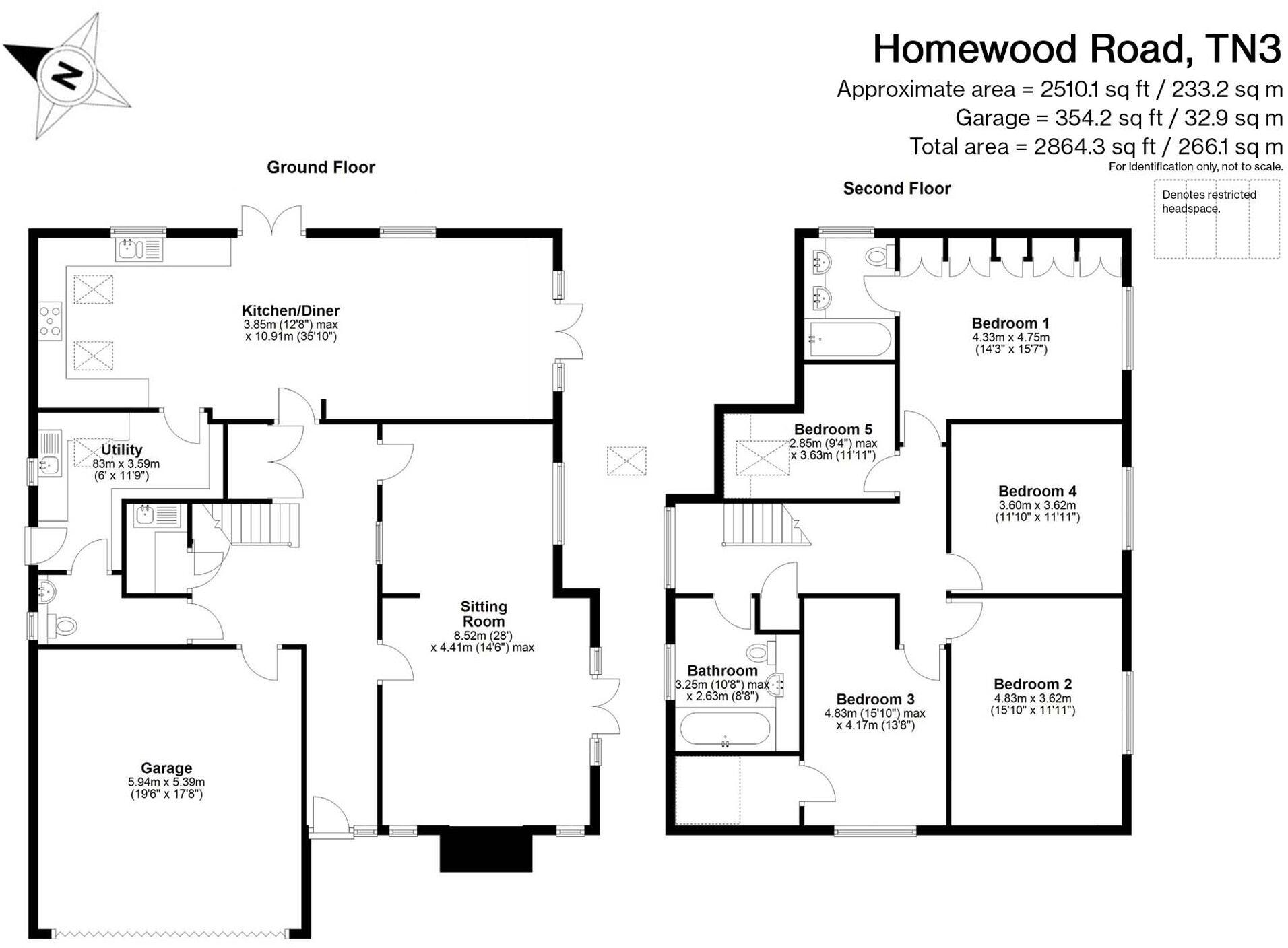Summary - Milverton Homewood Road, Langton Green, TN3 TN3 0HH
5 bed 2 bath Detached
Architect-designed five-bedroom family house with sunny garden and garage, minutes from village amenities..
Individually designed five-bedroom detached family home
Vaulted open-plan kitchen/dining/seating with Velux windows
Southerly private garden with terrace and productive fruit trees
Integral double garage plus driveway parking for three cars
Underfloor heating throughout for consistent warmth
Large loft ready for conversion (consents required)
Previously granted garden studio permission has lapsed
Slow broadband and quite expensive council tax noted
An individually designed five-bedroom detached house on a private road in the heart of Langton Green, built and lived in by the same owners since construction. The home offers generous, family-orientated accommodation arranged over multiple floors, centred on a vaulted open-plan kitchen/dining/seating area with Velux windows and French doors that open to a sunny southerly garden. A separate sitting room with a wood-burning stove and formal dining area provides flexible living for daily family life and larger gatherings.
Practicality is strong: a pantry/utility, cloakroom, plentiful built-in storage, an integral double garage with electric door and private driveway for three cars. Four double bedrooms, a well-appointed principal suite with en suite, a dressing room off one bedroom and a cleverly designed single bedroom with an inbuilt cabin bed give space for children, guests or a home office. The large loft has plumbing and joists in place and is ready for conversion subject to consents, offering further upside.
Outside, the mature, private garden is arranged to make the most of its southerly aspect with a terrace, lawn and productive fruit trees. Planning permission for a garden office/studio at the south-west corner was previously granted but has lapsed; similar permission could likely be sought again. Underfloor heating throughout and solid construction add to comfort and long-term appeal.
Notable negatives are factual: broadband speeds are slow and council tax is described as quite expensive. The previously held planning permission has lapsed and any extension or loft conversion will require new consents. Otherwise the property sits in a very affluent, low-crime area close to excellent local schools, shops, pubs and Tunbridge Wells, making it well suited to growing families seeking space, light and village convenience.
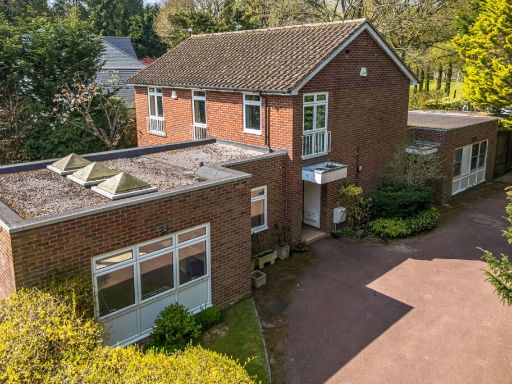 3 bedroom detached house for sale in Hither Chantlers, Langton Green, Tunbridge Wells, Kent, TN3 0BJ, TN3 — £925,000 • 3 bed • 3 bath • 625 ft²
3 bedroom detached house for sale in Hither Chantlers, Langton Green, Tunbridge Wells, Kent, TN3 0BJ, TN3 — £925,000 • 3 bed • 3 bath • 625 ft²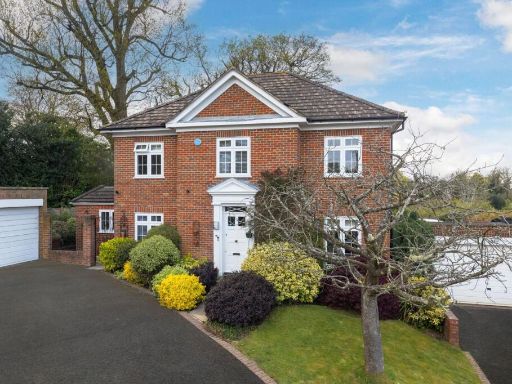 5 bedroom detached house for sale in Great Footway, Langton Green, TN3 — £1,095,000 • 5 bed • 2 bath • 1959 ft²
5 bedroom detached house for sale in Great Footway, Langton Green, TN3 — £1,095,000 • 5 bed • 2 bath • 1959 ft²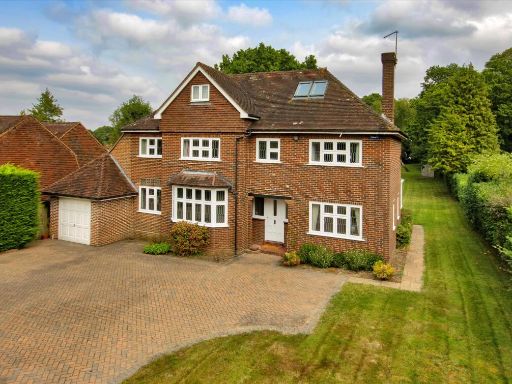 5 bedroom detached house for sale in Dornden Drive, Langton Green, Tunbridge Wells, Kent, TN3 — £1,395,000 • 5 bed • 3 bath • 3173 ft²
5 bedroom detached house for sale in Dornden Drive, Langton Green, Tunbridge Wells, Kent, TN3 — £1,395,000 • 5 bed • 3 bath • 3173 ft²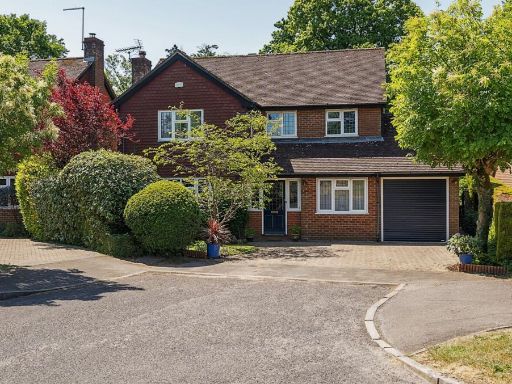 5 bedroom detached house for sale in The Boundary, Langton Green, TN3 — £1,070,000 • 5 bed • 3 bath • 1741 ft²
5 bedroom detached house for sale in The Boundary, Langton Green, TN3 — £1,070,000 • 5 bed • 3 bath • 1741 ft²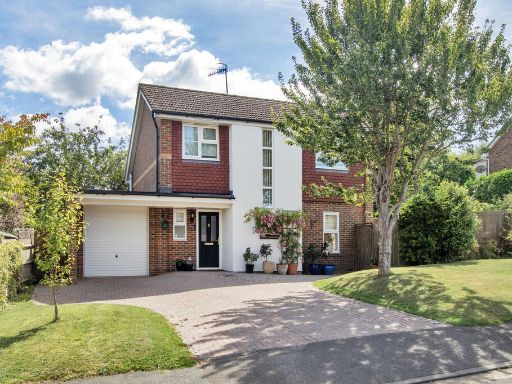 3 bedroom detached house for sale in Great Courtlands, Langton Green, TN3 — £700,000 • 3 bed • 2 bath • 1038 ft²
3 bedroom detached house for sale in Great Courtlands, Langton Green, TN3 — £700,000 • 3 bed • 2 bath • 1038 ft²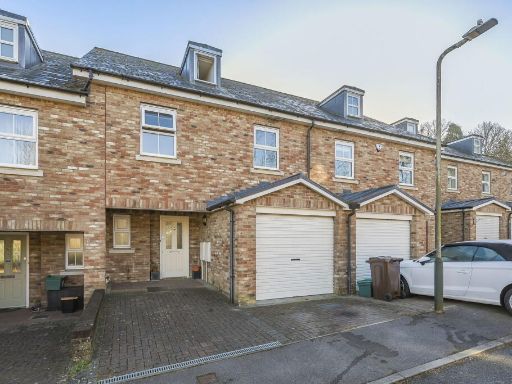 4 bedroom terraced house for sale in The Grange, Langton Green, Tunbridge Wells, TN3 0HR, TN3 — £585,000 • 4 bed • 2 bath • 1765 ft²
4 bedroom terraced house for sale in The Grange, Langton Green, Tunbridge Wells, TN3 0HR, TN3 — £585,000 • 4 bed • 2 bath • 1765 ft²