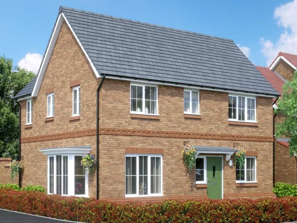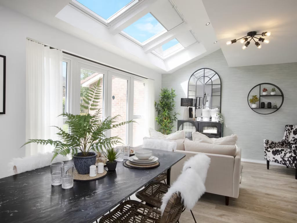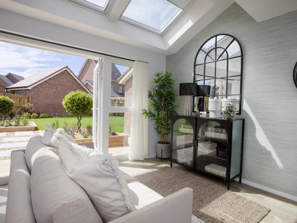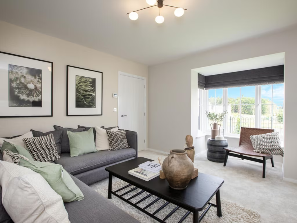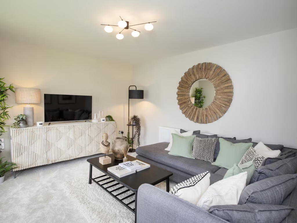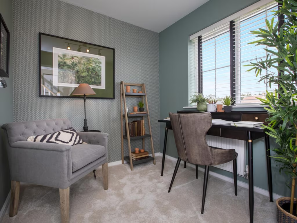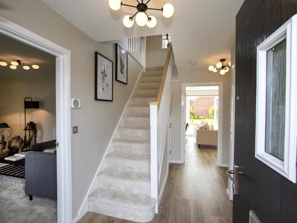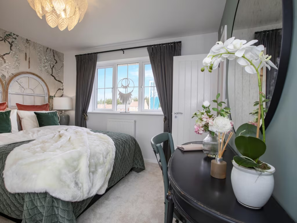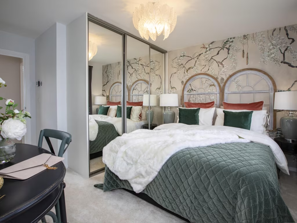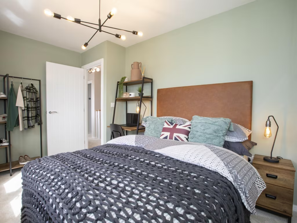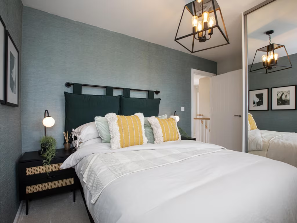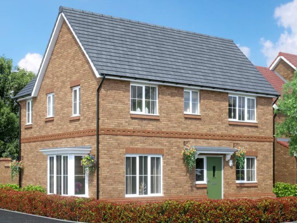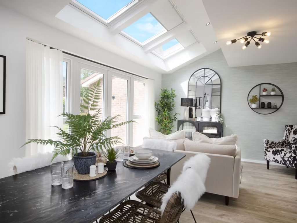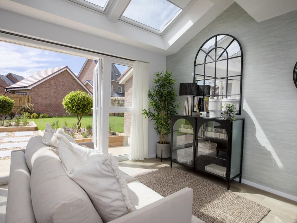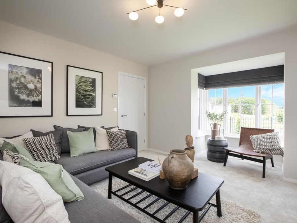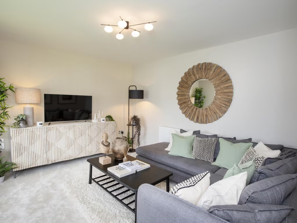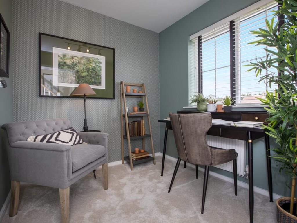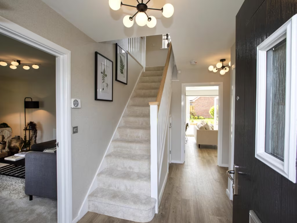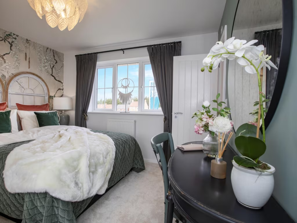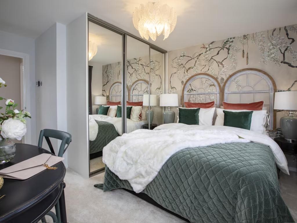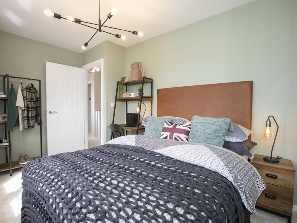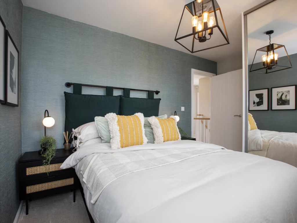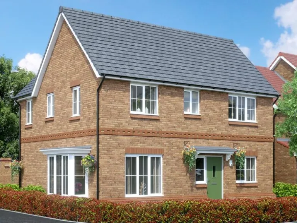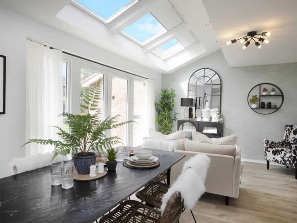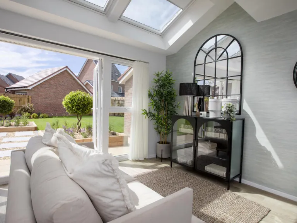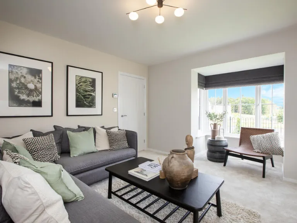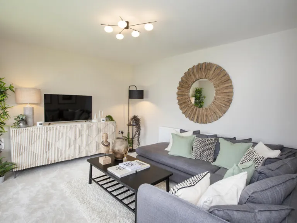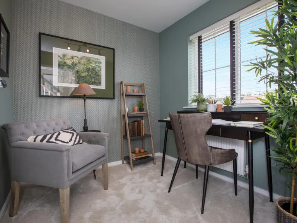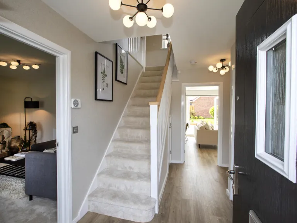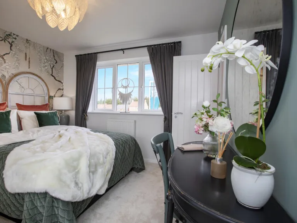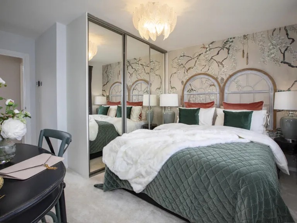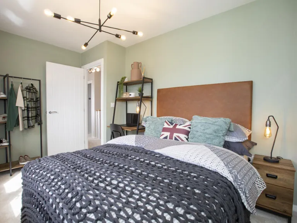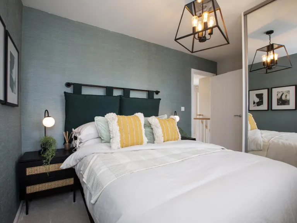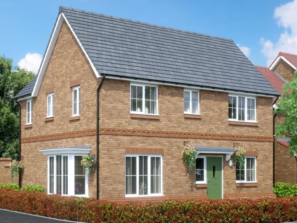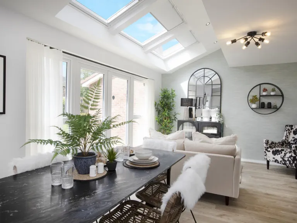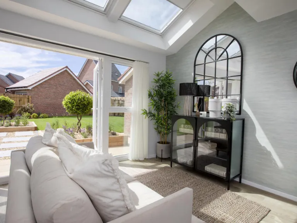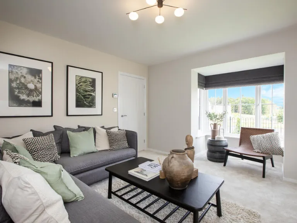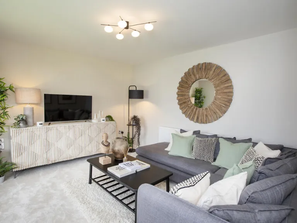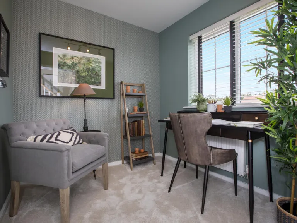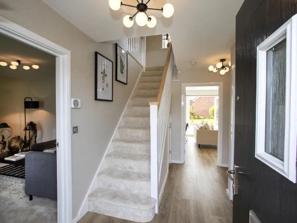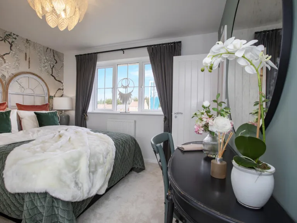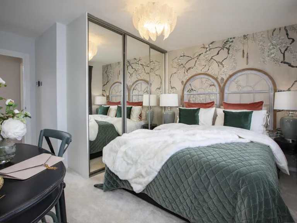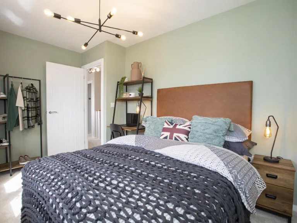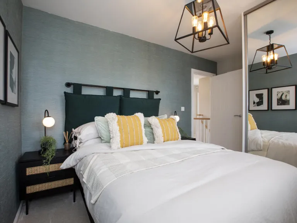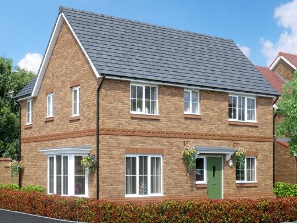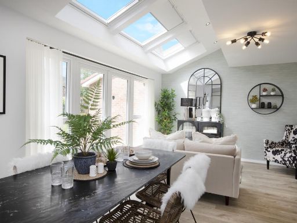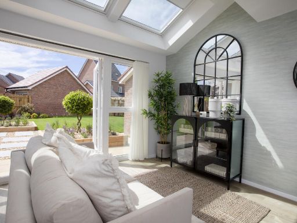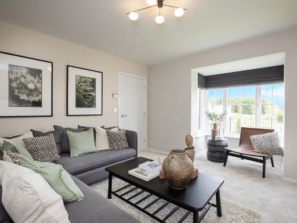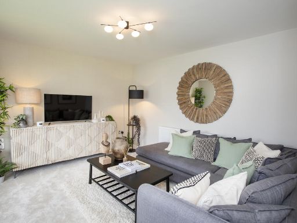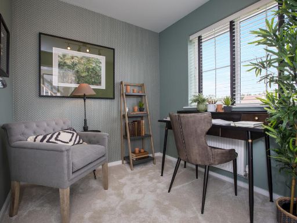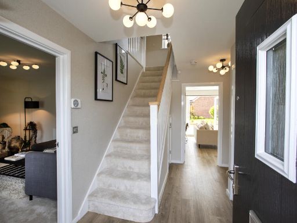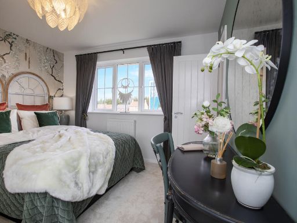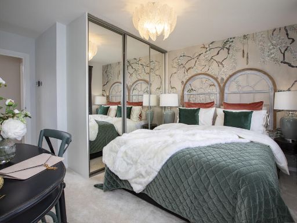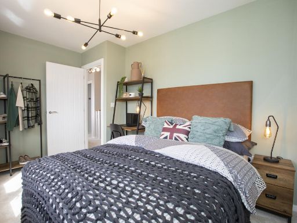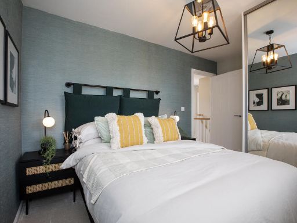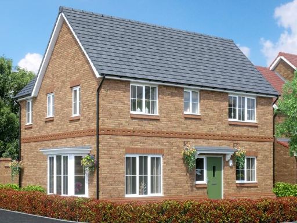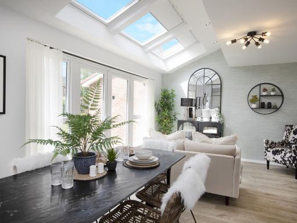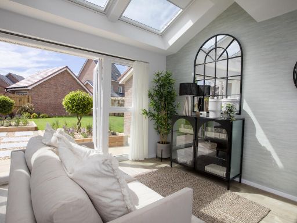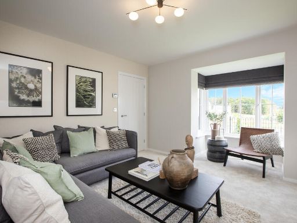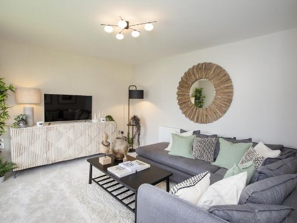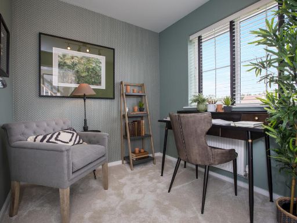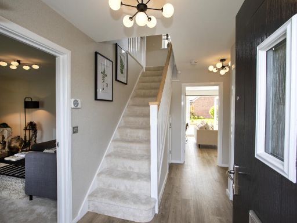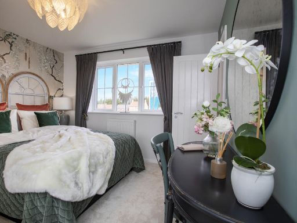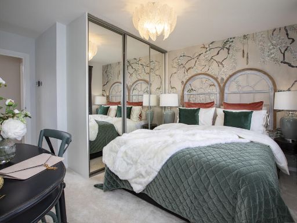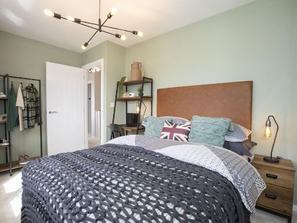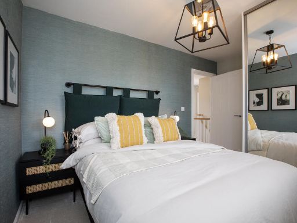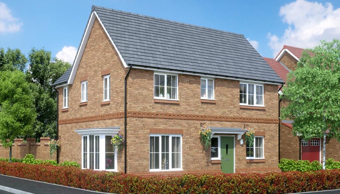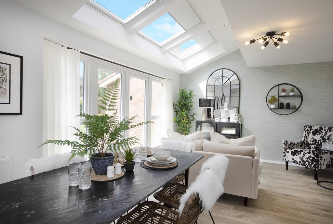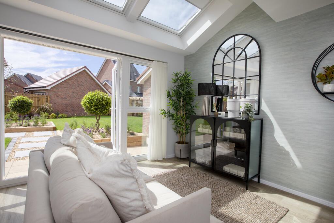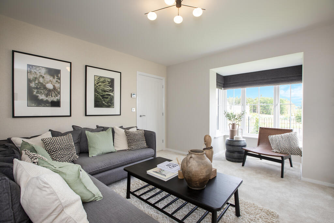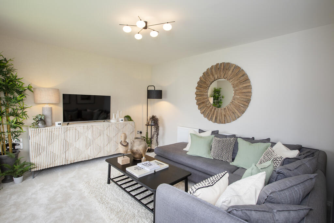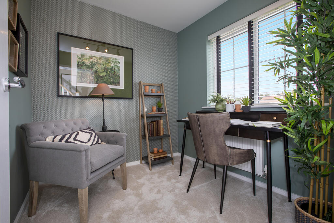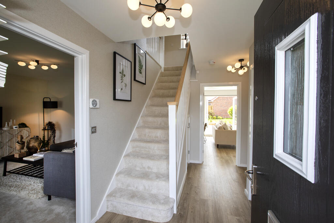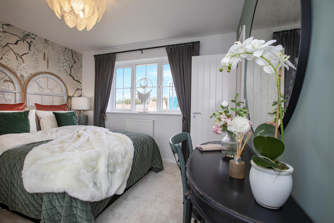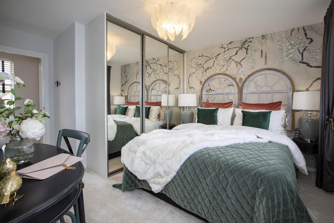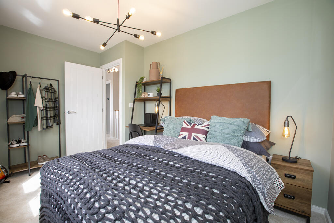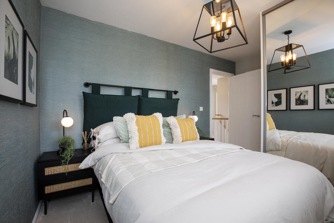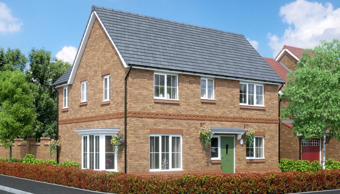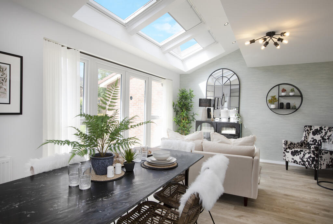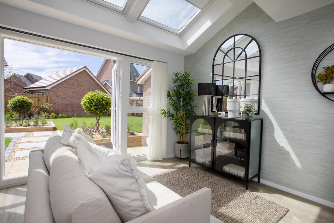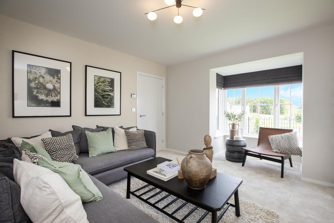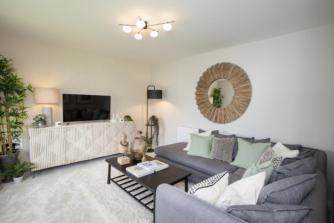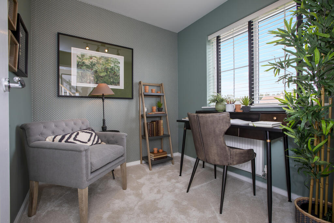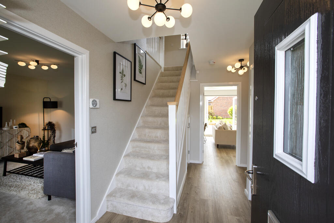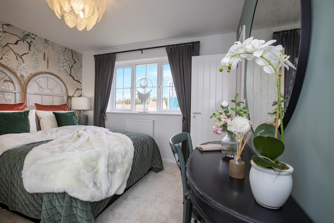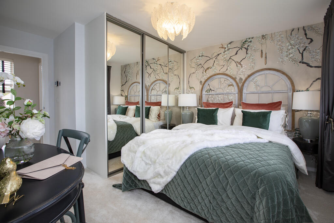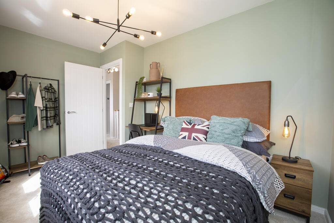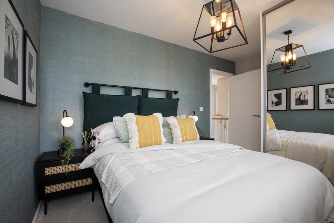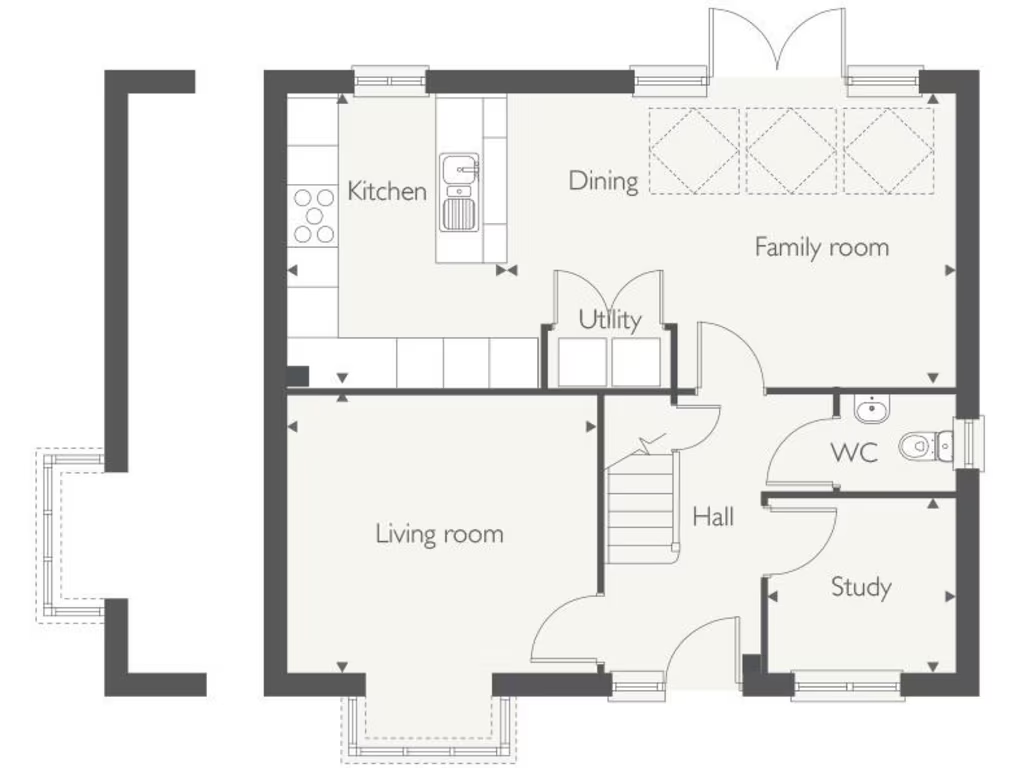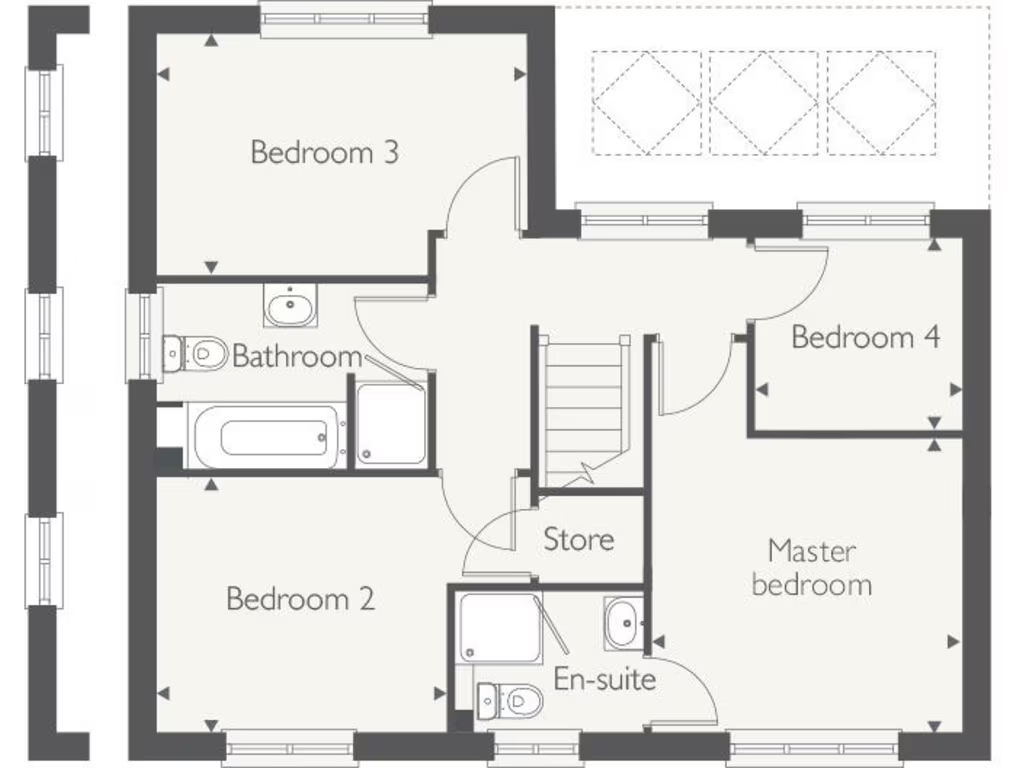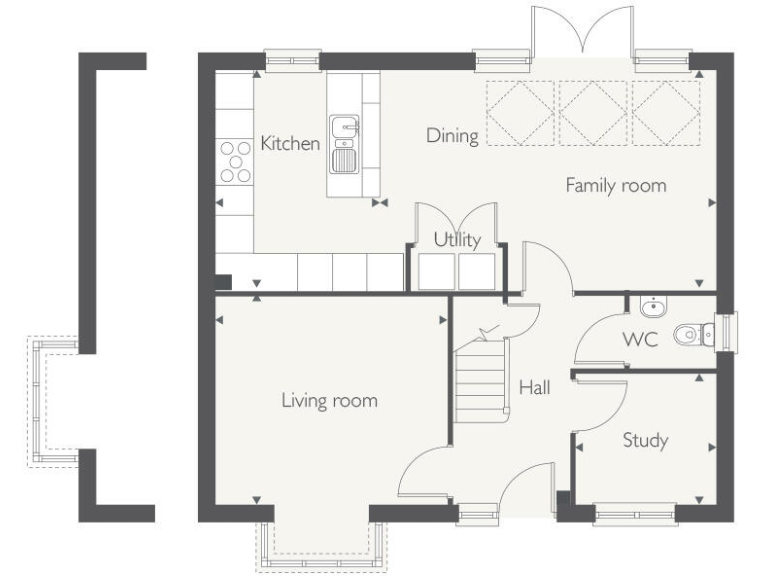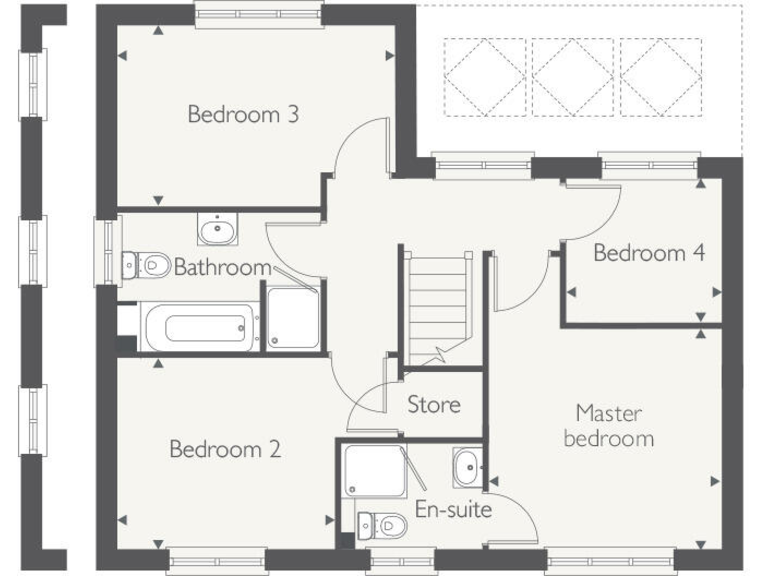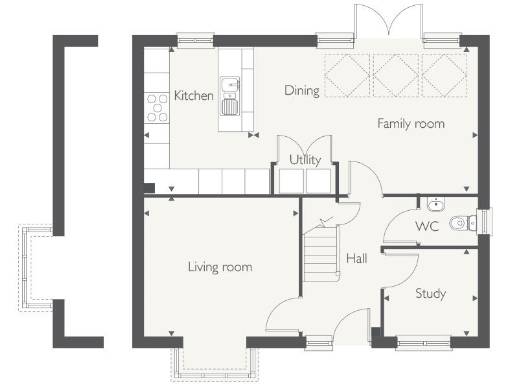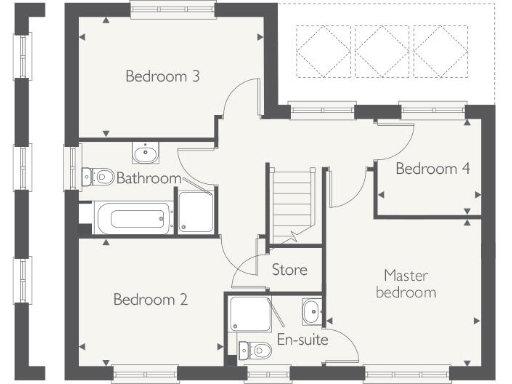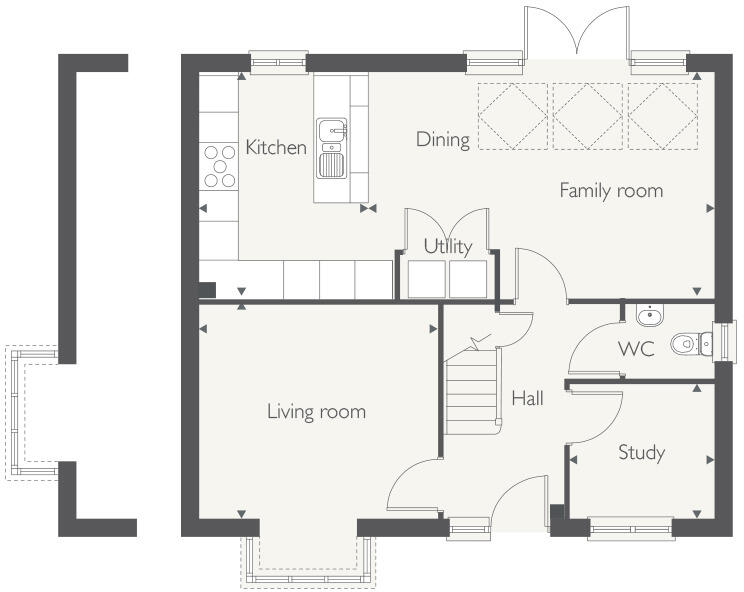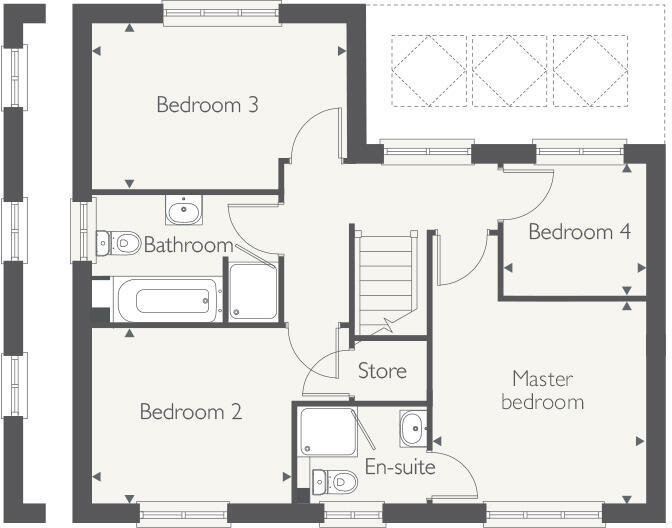Summary - Walton Road,
Drakelow,
DE15 9UA DE15 9UA
4 bed 1 bath Detached
Light-filled new build with garden and practical family layout.
Four bedrooms including master with en-suite
Open-plan kitchen/dining/family area with skylights
French doors open to private rear garden
Separate living room with bay window
Approx 892 sq ft — modest internal space
Limited bathroom provision for four bedrooms
10-year NHBC and 2-year customer care warranties
Slow broadband and average mobile signal in hamlet setting
The Bowmont is a newly built four-bedroom detached house designed for family life and entertaining. An open-plan kitchen/dining/family area with skylights and French doors brings daylight into the heart of the home and flows directly to the rear garden. A separate living room with a bay window provides an alternative space to relax.
Practical details include a two-year customer care warranty and a 10-year NHBC Buildmark warranty, giving early-stage protection for buyers of new-build properties. The layout suits families who need flexible living zones: ground-floor study and W.C., plus a master bedroom with an en-suite and three further bedrooms upstairs.
Buyers should note the property’s modest overall size (approximately 892 sq ft) and the limited bathroom count relative to four bedrooms, which may feel tight for larger families. Broadband speeds are slow and mobile signal only average, reflecting the hamlet setting. The home is energy-efficient and low-cost to run, and the surrounding area is very affluent and largely agricultural, offering a quiet countryside lifestyle rather than urban amenities.
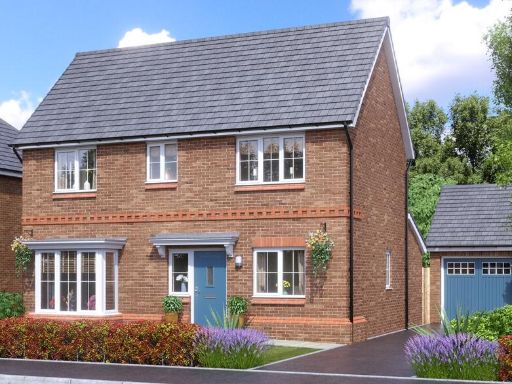 4 bedroom detached house for sale in Walton Road,
Drakelow,
DE15 9UA, DE15 — £359,995 • 4 bed • 1 bath • 892 ft²
4 bedroom detached house for sale in Walton Road,
Drakelow,
DE15 9UA, DE15 — £359,995 • 4 bed • 1 bath • 892 ft²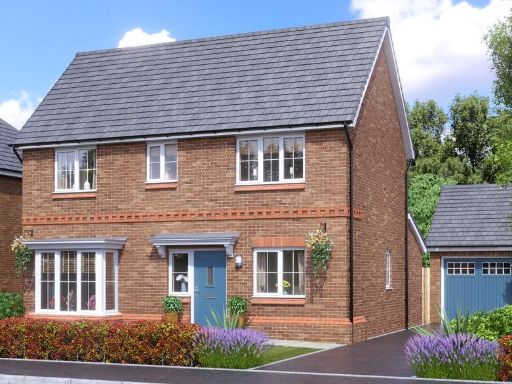 4 bedroom detached house for sale in Walton Road,
Drakelow,
DE15 9UA, DE15 — £381,995 • 4 bed • 1 bath • 892 ft²
4 bedroom detached house for sale in Walton Road,
Drakelow,
DE15 9UA, DE15 — £381,995 • 4 bed • 1 bath • 892 ft²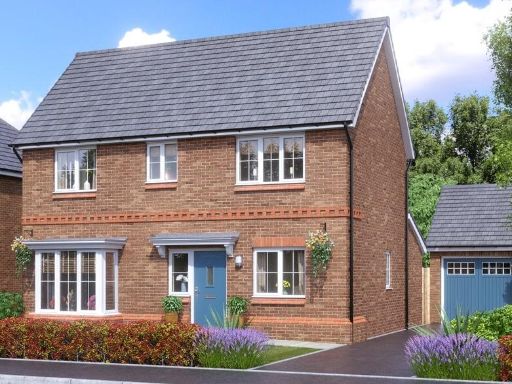 4 bedroom detached house for sale in Walton Road,
Drakelow,
DE15 9UA, DE15 — £359,995 • 4 bed • 1 bath • 892 ft²
4 bedroom detached house for sale in Walton Road,
Drakelow,
DE15 9UA, DE15 — £359,995 • 4 bed • 1 bath • 892 ft²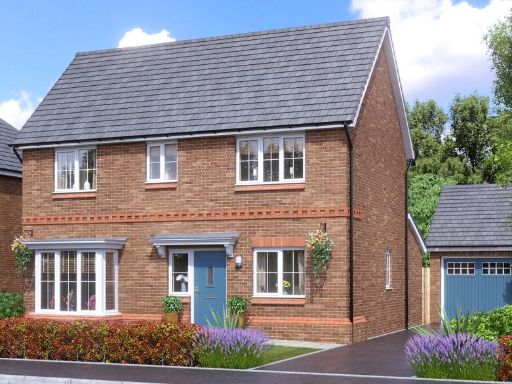 4 bedroom detached house for sale in Walton Road,
Drakelow,
DE15 9UA, DE15 — £359,995 • 4 bed • 1 bath • 892 ft²
4 bedroom detached house for sale in Walton Road,
Drakelow,
DE15 9UA, DE15 — £359,995 • 4 bed • 1 bath • 892 ft²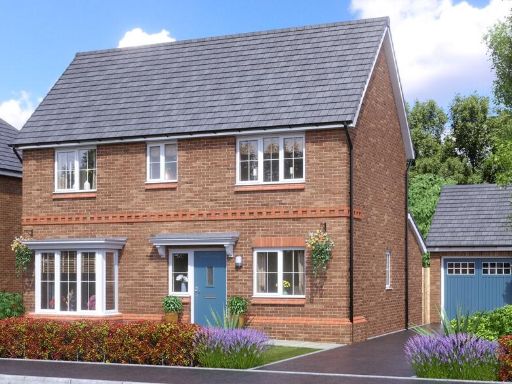 4 bedroom detached house for sale in Walton Road,
Drakelow,
DE15 9UA, DE15 — £359,995 • 4 bed • 1 bath • 892 ft²
4 bedroom detached house for sale in Walton Road,
Drakelow,
DE15 9UA, DE15 — £359,995 • 4 bed • 1 bath • 892 ft²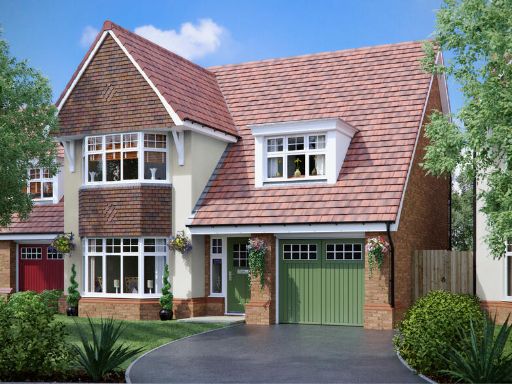 4 bedroom detached house for sale in Walton Road,
Drakelow,
DE15 9UA, DE15 — £394,995 • 4 bed • 1 bath • 911 ft²
4 bedroom detached house for sale in Walton Road,
Drakelow,
DE15 9UA, DE15 — £394,995 • 4 bed • 1 bath • 911 ft²